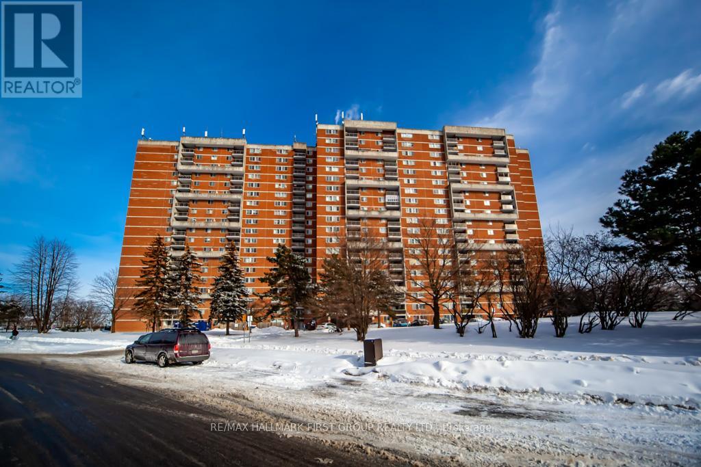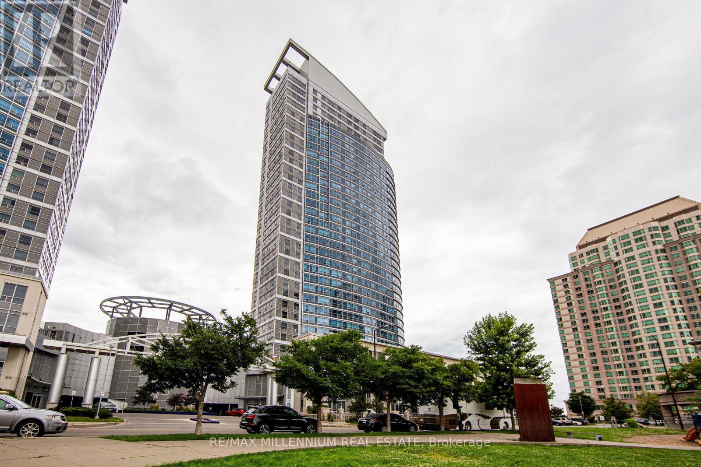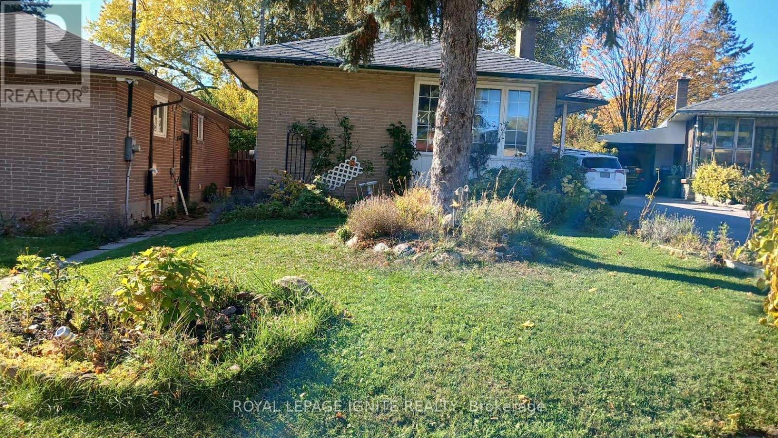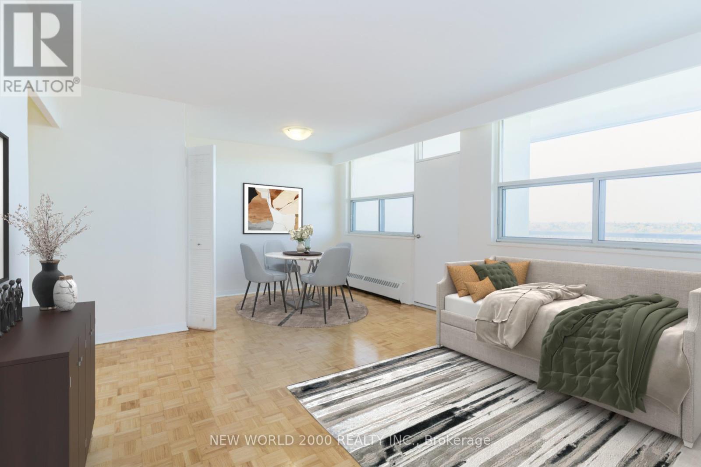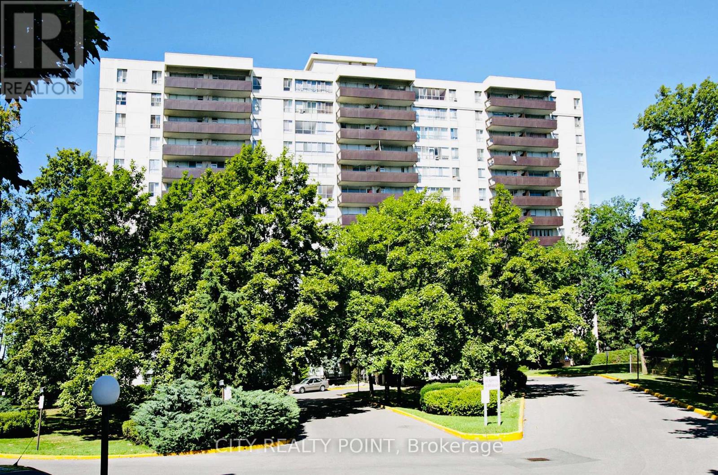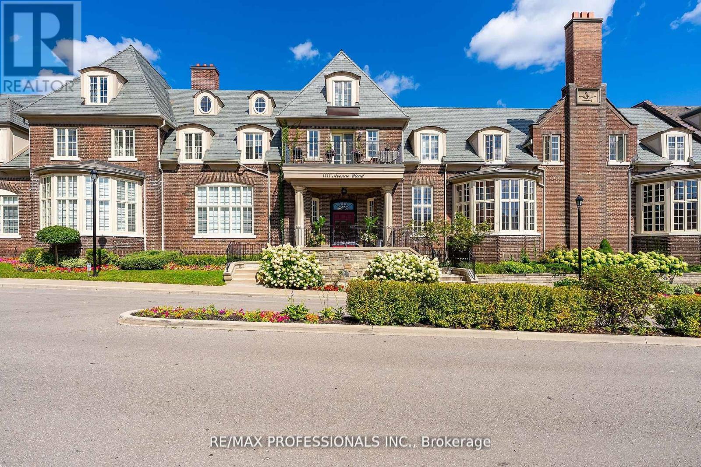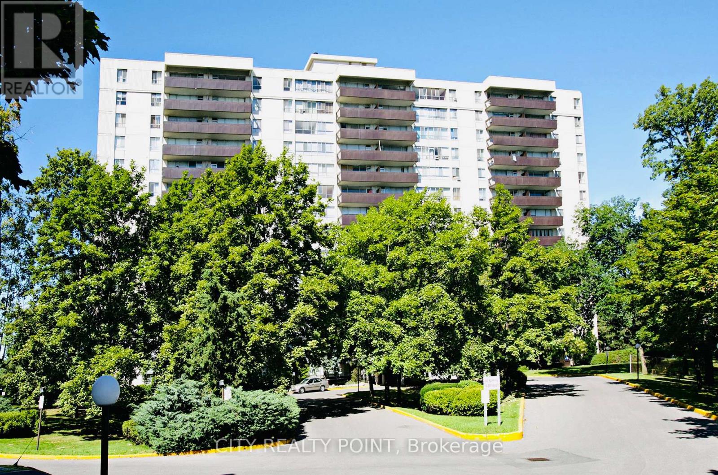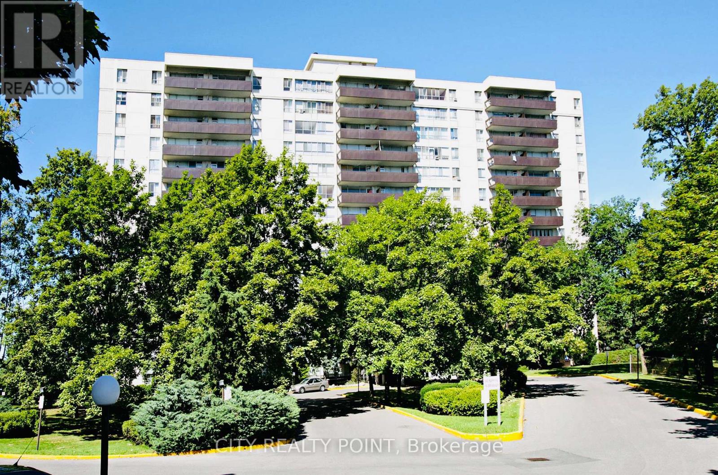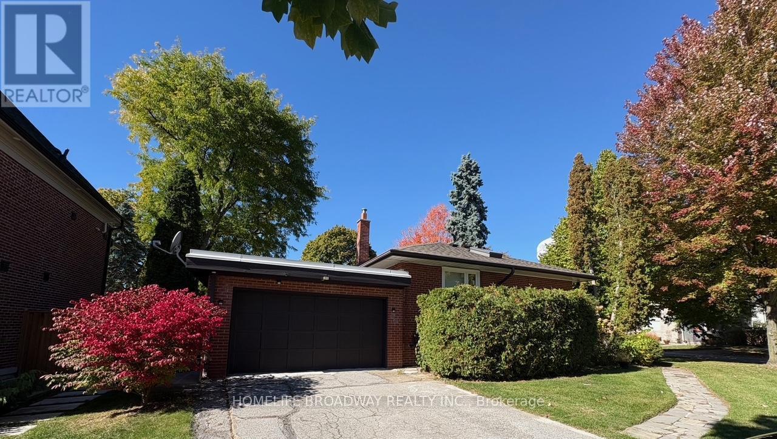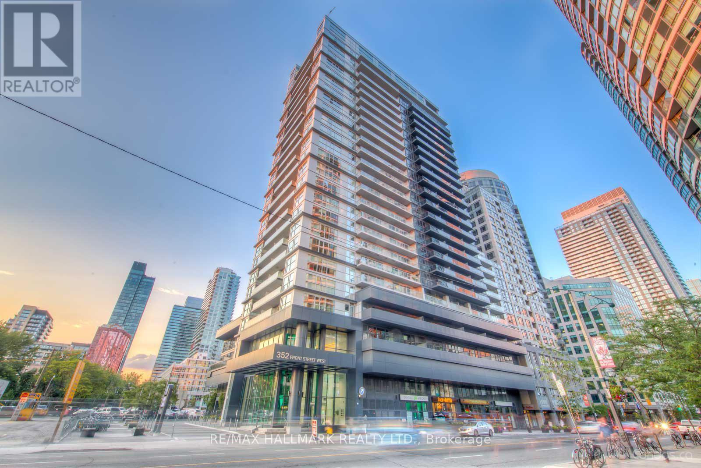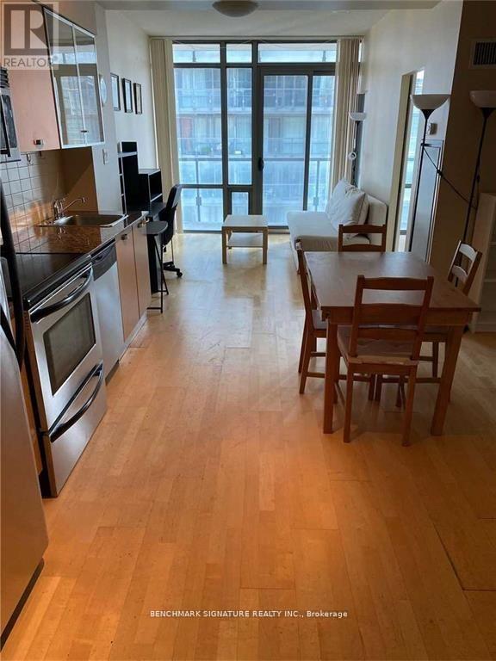103 - 100 Wingarden Court
Toronto, Ontario
Welcome To This 2 Bedroom, 2 Bathroom Condo That Perfectly Combines Comfort And Convenience. Featuring Impressive 10 Ft Ceilings Which Are Higher Than The Standard Throughout The Rest Of The Building. This Unit Offers An Exceptional Sense Of Space And Openness From The Moment You Walk In. The Open-Concept Living And Dining Area Provides An Inviting Space For Entertaining Guests Or Unwinding After A Long Day. The Modern Eat-In Kitchen, Updated In 2021, Includes New Appliances, Refreshed Cabinetry, Updated Countertops, And A Charming Breakfast Nook Ideal For Casual Meals Or Morning Coffee. The Spacious Primary Room Offers Double Closets And A Private Ensuite, Creating A Peaceful Retreat. Additional Highlights Include An Ensuite Laundry Room With A Full-Size Stacked Washer And Dryer, Along With Extra Storage Space For Added Convenience. This Unit Also Comes With Two Parking Spots, A Rare Bonus. Situated In A Vibrant And Well-Connected Neighbourhood, You'll Enjoy Easy Access To Highway 401, TTC Transit, Parks, Schools, Shopping, And Multiple Nearby Amenities Making This A Perfect Blend Of City Living And Everyday Comfort. (id:60365)
2915 - 38 Lee Centre Drive
Toronto, Ontario
Welcome to Ellipse Condos, where modern living meets exceptional convenience in the heart of Scarborough. This bright and beautifully upgraded 1+1 bedroom suite features a functional open-concept layout, perfect for both relaxing and entertaining. The unit is in excellent condition, situated on a high floor with unobstructed north views, flooding the space with natural light and offering a serene city backdrop. Enjoy a brand-new kitchen complete with a stylish backsplash, updated vanity, and new flooring throughout. The versatile den can easily serve as a second bedroom, nursery, or home office, catering to young families and professionals alike. Every detail in this suite reflects comfort and modern design. Residents at Ellipse Condos enjoy a full range of state-of-the-art amenities, including an indoor pool, fully equipped gym, sauna, party room, games room, guest suites, and 24-hour concierge/security for peace of mind. The building also provides underground parking, visitor parking, and beautifully maintained common areas, giving residents a resort-style living experience year-round.Ideally located, the building offers unmatched connectivity-just minutes from Scarborough Town Centre, TTC transit, GO Station, and Highway 401, making commuting across the GTA effortless. Families will appreciate proximity to top-rated schools, parks, and community centres, while everyday essentials and shopping options are just steps away. This is a must-see unit for those seeking comfort, style, and convenience in a vibrant, growing community. Don't miss the opportunity to lease a modern, move-in-ready home in one of Scarborough's most desirable and well-managed condo developments. (id:60365)
Main - 16 Lakeland Crescent
Toronto, Ontario
Welcome to YOUR home at 16 Lakeland Cres, Toronto. This is a completely renovated three-bedroom + 2 washrooms Bungalow main floor unit perfect for newcomer families, professionals, and international students in Toronto. The location is quiet and calm for YOU & YOUR family in the beautiful residential area minutes away from the University of Toronto, Scarborough Campus and Centennial College. This RENOVATED unit comes with a spacious and bright open concept dining & living room with new flooring running throughout, modern light fixtures & high ceilings. Walking & biking distance to many of the amenities this lovely area including the Toronto Zoo, Rogue River, Walmart Superstore, Home Depot. (id:60365)
1003 - 485 Eglinton Avenue E
Toronto, Ontario
Welcome To Your New Home! Bright & Spacious, Renovated Bachelor Suite With Open Concept Living/Dining/Sleep, Generously Proportioned, Allowing You To Create Your Ideal Living Environment. Conveniently Located Near Mt Pleasant & Eglinton. What You'll Love: Located In A Charming, Clean & Well Managed Building; Utilities (Water, Heat & Hydro) Included; Visitors Parking; Resident Parking Onsite(Underground/Surface) & Locker Available At Additional Cost; Close To All Amenities: Grocery Stores, Coffee Shops, Restaurants, Pharmacies, Canada Post, Banks, Shopping, Parks, Playgrounds, Schools, Community Centre, Fitness Centers, Yoga Studios, Public Transit: Bus Stop At The Corner of Eglinton & Banff, Minutes to Yonge & Eglinton Subway Station. You'll Love Coming Home To This Inviting, Friendly, And Well Maintained Building. Act Fast Because Opportunities Like This Won't Last Long! (id:60365)
711 - 6200 Bathurst Street
Toronto, Ontario
**Discover Your Perfect Home with ONE MONTH FREE!** Welcome to this **newly renovated, bright, and spotlessly clean 3-bedroom, 2-bathroom apartment**nestled in the heart of a **family-friendly, 14-storey high-rise** at 6200 Bathurst Street. Available **immediately**, this move-in-ready gem offers exceptional value with **all utilities included** and a **free months rent** (on the 8th month of a 1-year lease) move in by the weekend and start living your best life! Step into a **modern living space** featuring a **brand-new kitchen** with sleek appliances (dishwasher, fridge, microwave, stove), fresh paint throughout, and gorgeous **hardwood and ceramic flooring**. Enjoy your morning coffee or unwind in the evening on your **private balcony** with panoramic views of this quiet, tree-lined neighbourhood at Bathurst and Steeles. With **optional air conditioning** (ask for details), this home is designed for year-round comfort.**Unbeatable convenience** awaits: just minutes from **York University**, **TTC transit** (a short ride to Finch Station), top schools, hospitals, shopping, restaurants, and lush parks. Whether you are a student, professional, or family, this location has it all. Relax by the **heated outdoor pool** in summer, enjoy the **indoor saunas**, and take advantage of **smart-card laundry facilities**, **brand-new elevators**, and a **state-of-the-art boiler system**. On-site superintendent and **camera surveillance** ensure peace of mind.**Additional perks**: Rent a locker ($35/month) or parking ($175/month underground, $125/month outdoors) with ample visitor parking available. This **rent-controlled building** keeps costs predictable, with **hydro, water, heating, and hot water all included**. Agents are warmly welcomed and protected bring your clients to see this standout rental! Competitive with the best in North York, this apartment combines modern upgrades, fantastic amenities, and a prime location. Don't miss out, schedule your viewing today! (id:60365)
205 - 1111 Avenue Road
Toronto, Ontario
NEW MARKET DRIVEN PRICE! SERIOUS SELLER! Rare opportunity to purchase the most valuable, well situated 1906 sq ft condo, in the historic Hunt Club. Boutique, low rise living in Midtown. Pet friendly and ideal for people craving quiet and pride of ownership and looking for an alternative to highrise living. No AIRBNB policy. 2 parking spots and locker close to elevator. Opportunity to bbq on personal balcony and enjoy entertaining in large outdoor spaces and "manor like" party room. This condo features cathedral ceilings, pot lighting, window seating, alcoves with built-ins, ceiling mouldings, fireplace, under window millwork and built-in wall unit in living room, wall mounted Led tv in king sized principal bedroom with walk-in closet. Large luxurious bathroom with heated Kohler toilet, rain shower head in oversized shower, free standing modern air jet tub. Fabulous layout. Must be seen to be appreciated. Adjacent to Marshall McLuhan Secondary school affording extensive visitor parking after school hours and throughout the summer. Circular staircase near front door. Renovations since 2020. ( kitchen, 2 bathrooms, most appliances and updated wall mounted hot water tank). Full sized laundry room. Lots of storage. Don't wait! (id:60365)
912 - 6200 Bathurst Street
Toronto, Ontario
**Discover Your Perfect Home with ONE MONTH FREE!** Welcome to this **newly renovated, bright, and spotlessly clean 1-bedroom, 1-bathroom apartment** nestled in the heart of a **family-friendly, 14-storey high-rise** at 6200 Bathurst Street. Available **immediately**, this move-in-ready gem offers exceptional value with **all utilities included** and a **free months rent** (on the 8th month of a 1-year lease) move in by the weekend and start living your best life! Step into a **modern living space** featuring a **brand-new kitchen** with sleek appliances (dishwasher, fridge, microwave, stove), fresh paint throughout, and gorgeous **hardwood and ceramic flooring**. Enjoy your morning coffee or unwind in the evening on your **private balcony** with panoramic views of this quiet, tree-lined neighbourhood at Bathurst and Steeles. With **optional air conditioning** (ask for details), this home is designed for year-round comfort.**Unbeatable convenience** awaits: just minutes from **York University**, **TTC transit** (a short ride to Finch Station), top schools, hospitals, shopping, restaurants, and lush parks. Whether you are a student, professional, or family, this location has it all. Relax by the **heated outdoor pool** in summer, enjoy the **indoor saunas**, and take advantage of **smart-card laundry facilities**, **brand-new elevators**, and a **state-of-the-art boiler system**. On-site superintendent and **camera surveillance** ensure peace of mind.**Additional perks**: Rent a locker ($35/month) or parking ($175/month underground, $125/month outdoors) with ample visitor parking available. This **rent-controlled building** keeps costs predictable, with **hydro, water, heating, and hot water all included**. Agents are warmly welcomed and protected bring your clients to see this standout rental! Competitive with the best in North York, this apartment combines modern upgrades, fantastic amenities, and a prime location. Don't miss out, schedule your viewing today! (id:60365)
1007 - 6200 Bathurst Street
Toronto, Ontario
**Discover Your Perfect Home with ONE MONTH FREE!** Welcome to this **newly renovated, bright, and spotlessly clean 2-bedroom, 1-bathroom apartment** nestled in the heart of a **family-friendly, 14-storey high-rise** at 6200 Bathurst Street. Available **immediately**, this move-in-ready gem offers exceptional value with **all utilities included** and a **free months rent** (on the 8th month of a 1-year lease) move in by the weekend and start living your best life! Step into a **modern living space** featuring a **brand-new kitchen** with sleek appliances (dishwasher, fridge, microwave, stove), fresh paint throughout, and gorgeous **hardwood and ceramic flooring**. Enjoy your morning coffee or unwind in the evening on your **private balcony** with panoramic views of this quiet, tree-lined neighbourhood at Bathurst and Steeles. With **optional air conditioning** (ask for details), this home is designed for year-round comfort.**Unbeatable convenience** awaits: just minutes from **York University**, **TTC transit** (a short ride to Finch Station), top schools, hospitals, shopping, restaurants, and lush parks. Whether you are a student, professional, or family, this location has it all. Relax by the **heated outdoor pool** in summer, enjoy the **indoor saunas**, and take advantage of **smart-card laundry facilities**, **brand-new elevators**, and a **state-of-the-art boiler system**. On-site superintendent and **camera surveillance** ensure peace of mind.**Additional perks**: Rent a locker ($35/month) or parking ($175/month underground, $125/month outdoors) with ample visitor parking available. This **rent-controlled building** keeps costs predictable, with **hydro, water, heating, and hot water all included**. Agents are warmly welcomed and protected bring your clients to see this standout rental! Competitive with the best in North York, this apartment combines modern upgrades, fantastic amenities, and a prime location. Don't miss out, schedule your viewing today! (id:60365)
237 - 179 Bleecker Street
Toronto, Ontario
Rarely offered GATED condo townhouse in the heart of Toronto! Condo Townhouse Upper level with very low maintenance fee!!! Discover this hidden gem, a bright and spacious one bedroom stacked townhouse, approx. 600 sq. ft. South exposure offers abundant natural light and tranquil treetop views. Enjoy peace and privacy in a quiet, beautifully landscaped setting. Low maintenance fee covering access to all amenities next door at 225 Wellesley street including sauna, fitness center, study room, party room, etc. Friendly neighbors. Minutes walk to subway, bus 95, 75 & 501, steps to Allen Garden and Riverdale Park. A rare find combining nature, convenience, and vibrant city living. (id:60365)
Bsmt - 26 Tangmere Road
Toronto, Ontario
Renovated 2 bedrooms basement unit (2 years new), Separate entrance, Located on a wonderful quiet crescent. Close to TTC and Shopping Mall, easy access to Highway 401 & 404, CF shops at Don Mills, parks, 1 driveway parking. (id:60365)
103 - 352 Front Street W
Toronto, Ontario
Spacious 2-storey condo in prime King West location at Front St & Spadina Ave. Features three bathrooms, double closets, a walk-in closet, and an ensuite bath. Offers ample storage and an open, functional layout. Perfect for entertaining or balancing a work from home lifestyle and with your own private entrance it feels more like a townhouse. Enjoy great building amenities including a fitness centre, sauna, rooftop patio, party room, media room, and concierge. Steps to shops, restaurants, transit, and everything downtown has to offer. (id:60365)
3009 - 37 Grosvenor Street
Toronto, Ontario
Experience urban luxury with this spacious 1-bedroom + den condo at Murano Condos, featuring 9-ft ceilings, floor-to-ceiling windows with stunning southeast views, and included parking and locker; enjoy top-tier amenities such as concierge service, indoor pool, media room, exercise room, and party room, all in a prime downtown location steps from subway stations, Eaton Centre, University of Toronto, Ryerson University, hospitals, shops, and restaurants, with existing furniture provided for immediate convenience. (id:60365)

