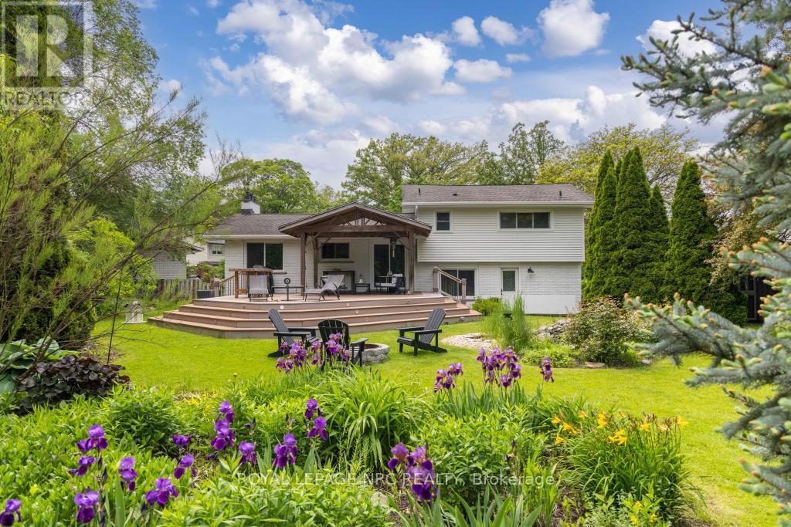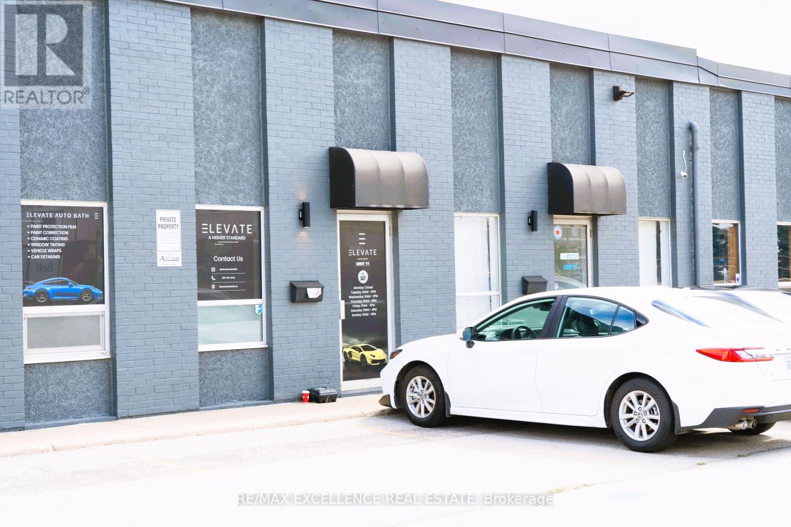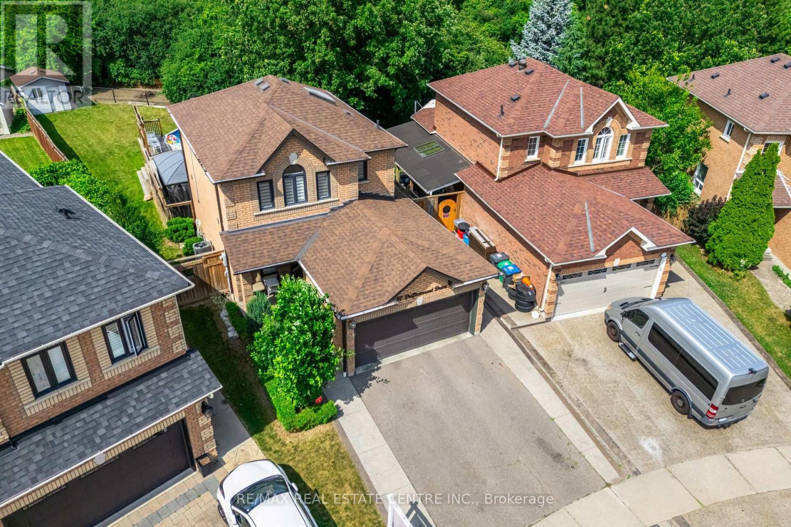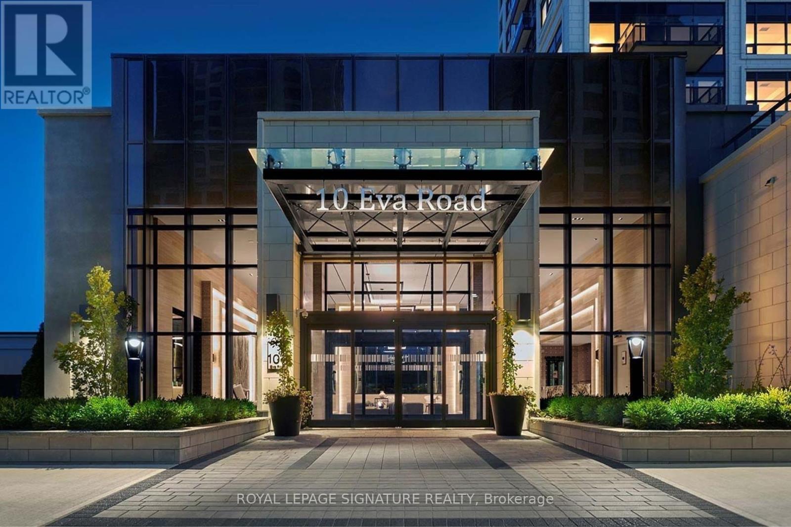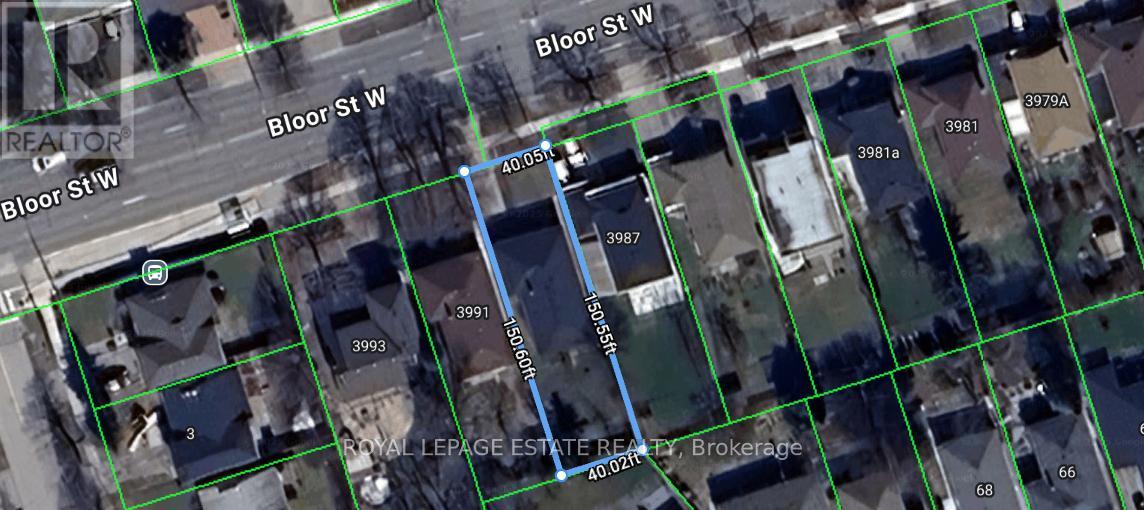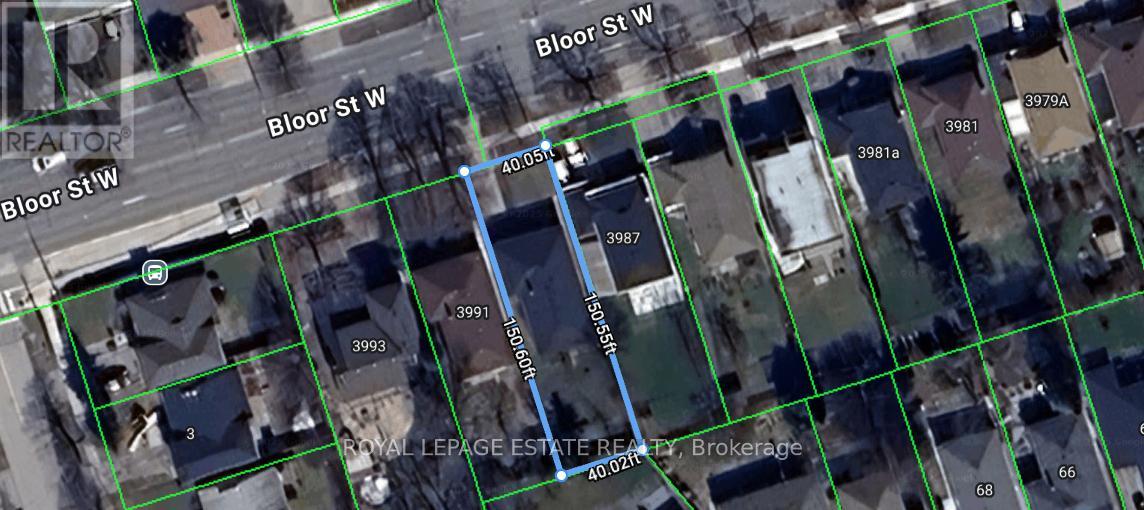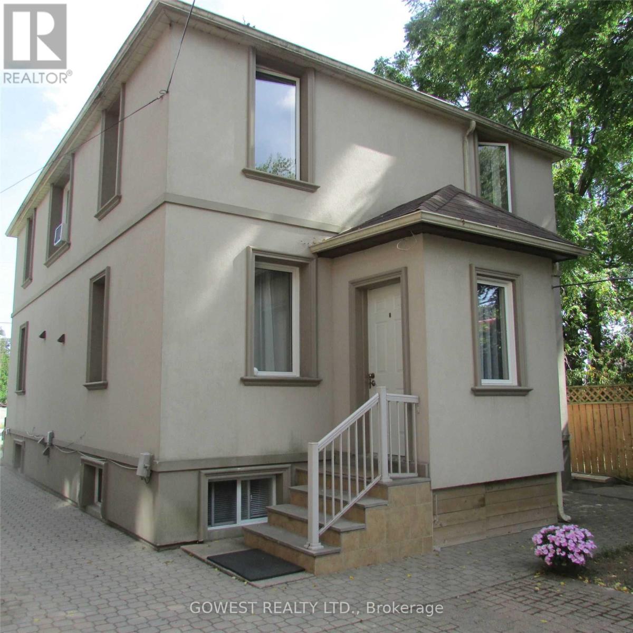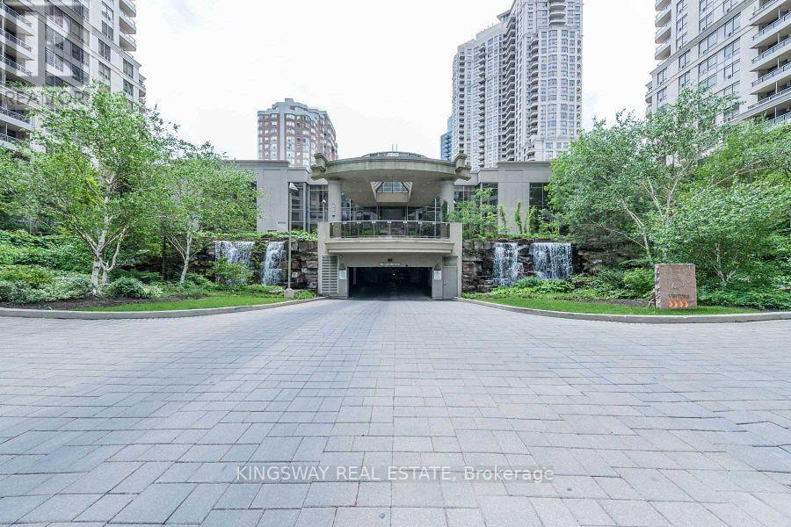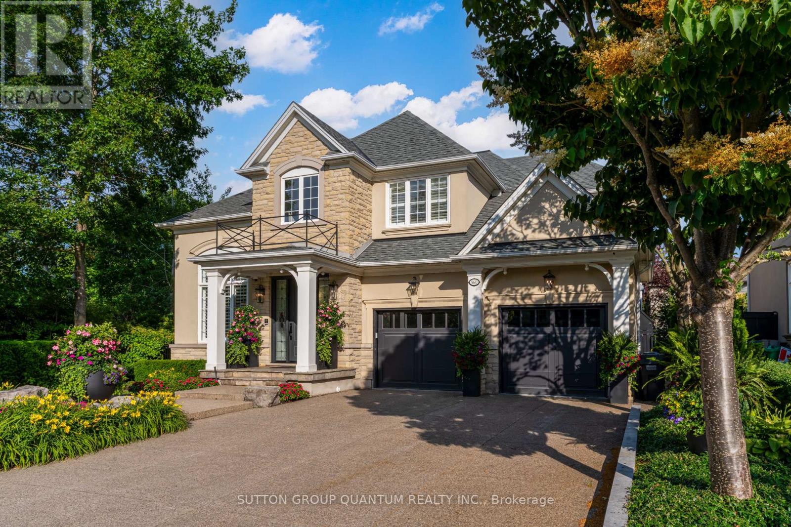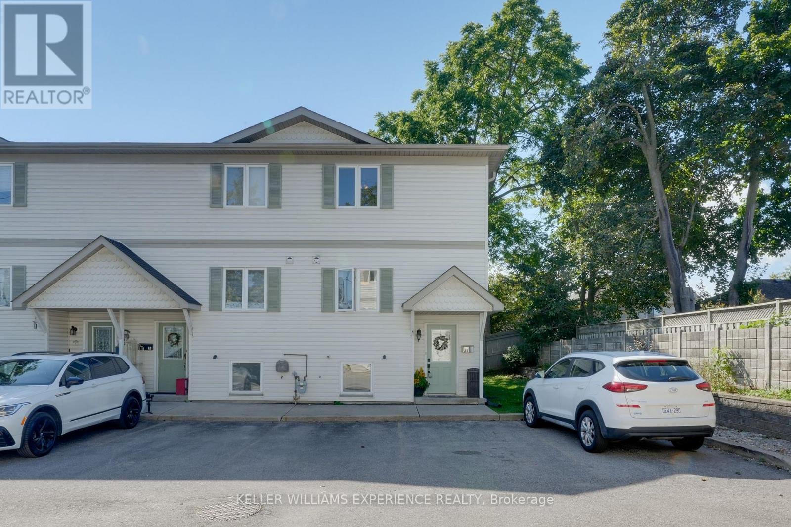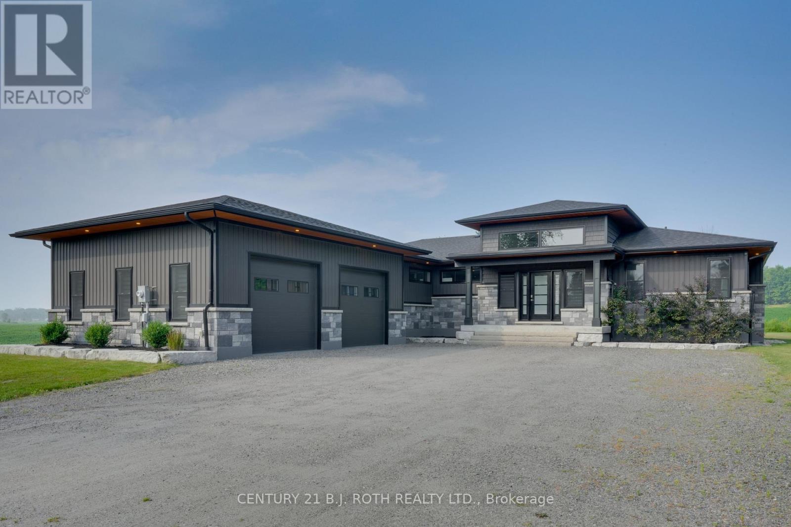25 Victor Boulevard
St. Catharines, Ontario
Some homes invite you in. This one invites you to stay. 25 Victor Boulevard is a beautifully maintained side split designed for real life lived well. Step through the double doors and into a layout that unfolds naturally. The entry-level features a family room, 2-piece bath, and access to the yard. Up one level, a large front window fills the living room with natural light, and the fireplace anchors the space with character and calm. The dining room connects seamlessly to the kitchen, a true standout. Outfitted with Café and Miele appliances, a reverse osmosis water filter, ample cabinetry, and a pantry with sliding organizers, this space calls to anyone who loves to cook or host. From here, sliding doors open to the deck, making it easy to serve and gather from inside to out. Upstairs, the primary bedroom offers a walk-in closet with built-ins, and there's a second bedroom along with a spa-like bath with heated floors, a jacuzzi tub, a large vanity, and an enclosed shower with bench seating. The lower level adds flexibility with a bedroom, a three-piece bath, and a laundry room. But the real showstopper? The backyard is an extraordinary retreat with trees that offer privacy in every season and a distinctly peaceful, cottage-like feel. A large deck spans the back of the home and leads to multiple outdoor spaces: a pergola, a gazebo, a fire pit, a pond, and green space to stretch out or gather. Whether you're planning quiet mornings, lively evenings around the fire, or dinners under the lights, this yard adapts to every kind of day. With an irrigation system, shed, and full fence, this backyard delivers ease, freedom, and a chance to live fully in the moment. Minutes from Brock, the Pen Centre, parks, trails, and the highway, you're close to everything you could need. Some homes are built to impress. Others, like this one, are built to embrace. And once you've experienced the way it lives, it's hard to imagine anything else. (id:60365)
B1-11 - 1153 Pioneer Road N
Burlington, Ontario
An exceptional opportunity to own a rare 1,383 sq. ft. industrial condominium unit in a highly sought-after Burlington location. This recently renovated space offers a clean, modern, and versatile layout, making it an ideal choice for industrial Mechanic Use , or specialized production use. The property benefits from GE-1 zoning, which supports a broad range of permitted uses, providing flexibility for future business growth or diversification. Strategically situated with convenient access to major highways, public transportation, and essential amenities, this unit ensures ease of connectivity for both employees and clients. Two dedicated parking spaces are included for added convenience. An excellent opportunity for industrial & Commercial businesses. (id:60365)
680 Driftcurrent Drive
Mississauga, Ontario
A Rare Gem in Mississauga! This fully renovated detached home with a double car garage is nestled on a premium pie-shaped lot with an impressive 82' rear width, offering both space and privacy. Step inside to discover a stunning open-concept layout, featuring a custom gourmet kitchen with quartz countertops and matching quartz backsplash, a spacious dining area, and a bonus family room with a striking stone feature wall, cozy fireplace, and walk-out to a beautifully landscaped backyard oasis with multiple tiered decks and an above ground pool perfect for entertaining. The finished basement features a separate walk-up entrance, full bathroom, and kitchenette, ideal as an in-law suite or private living quarters. A truly rare offering - fully upgraded from top to bottom, located in a desirable Mississauga neighbourhood, and featuring a uniquely large pie-shaped lot. Don't miss this one-of-a-kind opportunity! (id:60365)
2505 - 10 Eva Road
Toronto, Ontario
Beautiful two-bedroom, two-bath suite showcasing modern décor and breathtaking views. Ideally located with quick access to highways, the airport, and public transit. Residents enjoy 24-hour concierge service and a full range of amenities, including a party room, gym, visitor parking, and more. Dont miss the opportunity to explore everything this remarkable building has to offer. (id:60365)
3989 Bloor Street W
Toronto, Ontario
Prime development opportunity on Bloor St W with potential for a larger assembly. 3989 Bloor St W offers a 40 x 150 ft lot being sold as land only. With neighbouring sites also listed on MLS, with a potential for combined frontage of approximately 123.25 ft providing excellent scale and flexibility for redevelopment. A recently accepted settlement by the City now paves the way for implementation of new "as-of-right" development of mid-rise residential buildings on major streets. Be one of the first to seize this opportunity and build a boutique condominium, townhomes or apartment building up to 6 storeys. Featuring a wide right-of-way on Bloor, transit at the doorstep, and proximity to Hwy 427 and Kipling Transit Hub, this site has all the key attributes to deliver a successful mid-rise project under the City of Torontos new housing policies. Planning consultation material available. Please do not walk the property or speak with occupants. (id:60365)
3989 Bloor Street W
Toronto, Ontario
Prime development opportunity on Bloor St W with potential for a larger assembly. 3989 Bloor St W offers a 40 x 150 ft lot being sold as land only. With neighbouring sites also listed on MLS, with a potential for combined frontage of approximately 123.25 ft providing excellent scale and flexibility for redevelopment. A recently accepted City settlement now permits as-of-right mid-rise residential development on major streets, supporting boutique condominiums, townhomes, or apartment buildings up to 6 storeys. Featuring a wide right-of-way on Bloor, transit at the doorstep, and close proximity to Hwy 427 and Kipling Transit Hub, this location aligns with Torontos new housing policies and is well-suited for mid-rise development. Planning consultation material available. Please do not walk the property or speak with occupants. (id:60365)
19b - 19 Troy Street
Mississauga, Ontario
Very Bright 2-Bedroom Semi In Duplex, At The Back, Kitchen And Living/Dining On Main; 2 Bedrooms Upstairs On 2nd Floor; In Mississauga's Desirable Mineola/ Port Credit Area; Walking Distance To Go Train, Buses, Lake, Restaurants, Bars, Parks; 2 Tandem Parking Spots; Hardwood Floors. Shared Laundry With Basement Tenant At Sep.Entrance At Rear Of The Building. (id:60365)
2924 - 3888 Duke Of York Boulevard
Mississauga, Ontario
Fabulous Corner in Ovation building 2+1 Den (can be used 3rd room) Spacious open concept living/dining room with tons of natural light. above 1700 sq foot In the heart of Mississauga Unit features laminate flooring throughout, beautiful modern finishes with open concept kitchen, 2 balcony overlooks Celebration Square. 5Pc Ensuite, French Doors , Crown Moulding, VIP Tandem parking for 2 cars,. Over 30,000 Sq feet of Amenities, Bowling Alley. Gym, Theatre, Indoor pool Billiards Guest suites and more. W. to square one mall , YCMA, Bus Terminal close to 403/401 . Utilities included. (id:60365)
560 Hancock Way
Mississauga, Ontario
Welcome to 560 Hancock Way, nestled in the prestigious Watercolours enclave of Lorne Park, one of Mississauga's most desirable neighborhoods celebrated for its top-ranked schools, mature trees, and strong sense of community. This exceptional residence underwent a complete rebuild from the studs up, with a full-scale renovation completed in mid-2023. Every wall, surface, and system has been meticulously reimagined with premium materials and expert craftsmanship, creating the rare blend of a fully transformed interior in a well-established setting. Designed with both elegance and security in mind, the home features three independent, state-of-the-art systems: a monitored alarm, a full camera surveillance network, and a secure front door access system. For added protection, 3M Window Armour has been applied to all main-floor windows and doors a specialized, impact-resistant film that fortifies glass against forced entry while maintaining natural light and aesthetics. Inside, enjoy upgraded flooring throughout, spa-like custom bathrooms, a chef-inspired kitchen with integrated high-end appliances, designer LED lighting, and beautifully landscaped front and backyards. The upper level boasts four spacious bedrooms and three luxurious bathrooms, while the main floor offers formal living and dining rooms, a generous family room, an eat-in kitchen, garage access, a walk-in pantry, and custom storage solutions. The finished lower level is an entertainers dream, complete with a 2pc guest bathroom, marble-wrapped bar, double wine fridges, beverage fridge, LED lighting, Restoration Hardware sconces, a linear gas fireplace, and a fifth bedroom with private ensuite. Just steps away, you'll find a community park and a charming pond perfect for skating in the winter months adding to the appeal of this family-friendly location. Move-in ready and truly exceptional, this is the home you've been waiting for. (id:60365)
A4 - 440 Yonge Street
Barrie, Ontario
Step into homeownership with this stylish condo townhome located in Barrie's desirable Painswick neighbourhood. Tucked away at the end of a row of townhomes, this unit offers extra privacy and a quiet retreat, nicely set back from the street. Designed for modern living, this bright and airy 3-bedroom home features spacious principal rooms, two bathrooms, and fresh décor that's ready for you to move right in. The main living area offers a generously sized kitchen and spacious living/dining combination with a walkout to the backyard. The upper floor offers 2 spacious bedrooms, ample closet space, and a convenient shared 4-piece bathroom. The lower-level features the third bedroom, which offers the flexibility to become the perfect guest room, home office, home gym, or additional living space ideal for the variety today's lifestyles bring. The fully renovated 3-piece bathroom on this level provides a spa-like retreat for anyone with discerning taste. This level also features laundry with a convenient utility sink and storage. Located in a quiet complex of just 6 units, you'll appreciate the sense of community without sacrificing peace and comfort. Find yourself within walking distance to shopping, restaurants, and everyday conveniences, with quick access to public transit and the GO Train for stress-free commuting. With affordable monthly fees covering grounds maintenance, snow removal, roof replacement, and more, plus low property taxes, this is a smart and attainable choice for first-time buyers or those looking to build equity while enjoying the freedom of a home that truly fits any lifestyle. Book your showing today! (id:60365)
76 Logan Court
Barrie, Ontario
Step into this stylish, modern home located in a quiet and well-connected neighbourhood. Offering 3 spacious bedrooms, a sleek, updated kitchen, and a bright open-concept living and dining area, this home combines comfort and functionality. Enjoy the ease of living just minutes from local amenities, schools, and scenic parks everything you need is right nearby. With modern finishes throughout, a well-appointed kitchen with quality appliances, and a bright, open living space, this home is both welcoming and practical. Located in a safe, peaceful neighbourhood close to shops, schools, and green spaces, It is the perfect place to call home. (id:60365)
3510 Brennan Line W
Severn, Ontario
A Masterpiece of Modern Elegance in a Tranquil Country Setting. Prepare to be captivated by this custom-built bungalow a residence that redefines luxury living. Meticulously crafted with premium upgrades throughout, this home offers an exquisite blend of opulence, functionality, and serene countryside charm, all just minutes from Orillia. Step inside the expansive open concept main level, where natural light floods through oversized windows, illuminating every curated detail. The heart of the home an entertainers dream kitchen features: massive quartz-topped island, full wet bar, generous walk-in pantry and Custom cabinetry with designer lighting. Flowing seamlessly from the kitchen is the great room, a dramatic space boasting 14-ft beamed and shiplap ceilings, a striking fireplace, and custom LED ambient lighting. Step through oversized glass doors to a grand stone patio, ideal for alfresco dining and sophisticated outdoor entertaining. The primary suite is your personal sanctuary, complete with: spa inspired 5-piece ensuite featuring a freestanding soaker tub, luxurious walk-in shower, and dual vanities, fully outfitted walk-in closet with custom storage solutions. Two additional generously sized bedrooms share a designer 5-piece bath, while the main floor is completed by a stylish mudroom, laundry room, and wide plank engineered hardwood flooring throughout. Descend to the fully finished ICF basement, where possibilities abound. This level offers: An additional bedroom and full bathroom, A state of the art synthetic ice hockey rink (a truly rare and extraordinary feature in a private residence), Expansive space for a home theatre, gym, or recreation lounge. The oversized, heated 3-car garage is equally impressive, fully insulated with epoxy coated floors. Set on a peaceful lot backing onto open farmland, the property offers direct access to the OFSC snowmobile trail, and is ideally situated just a short drive to local beaches, shopping, dining, and more. (id:60365)

