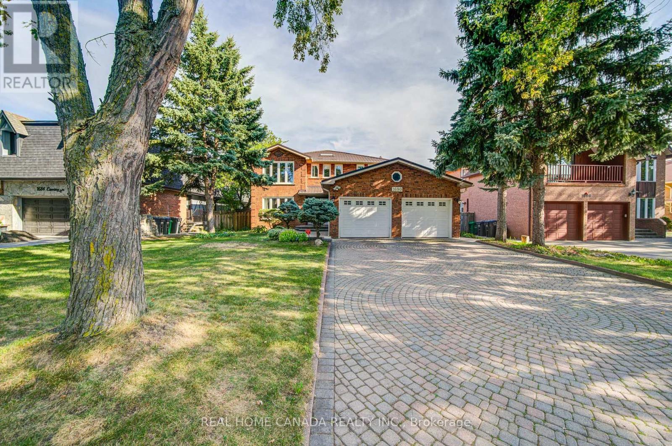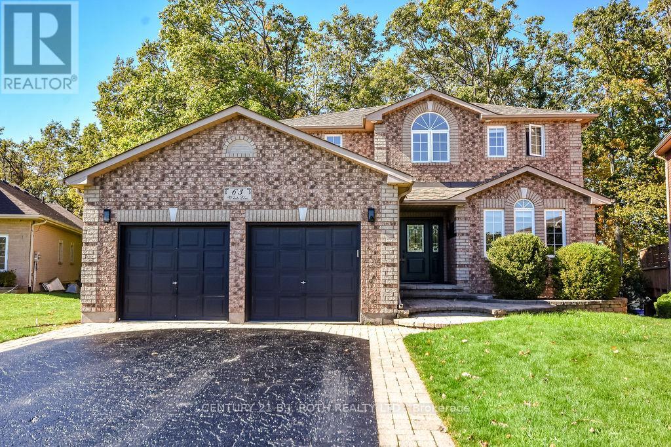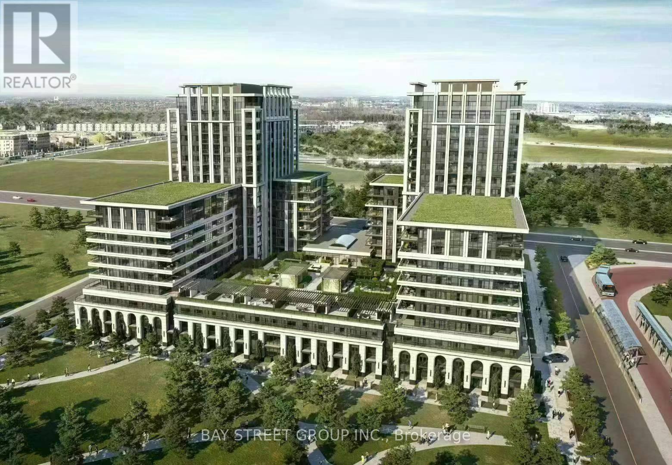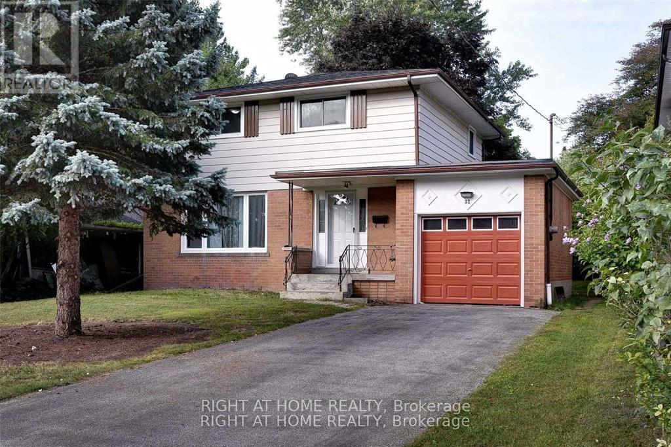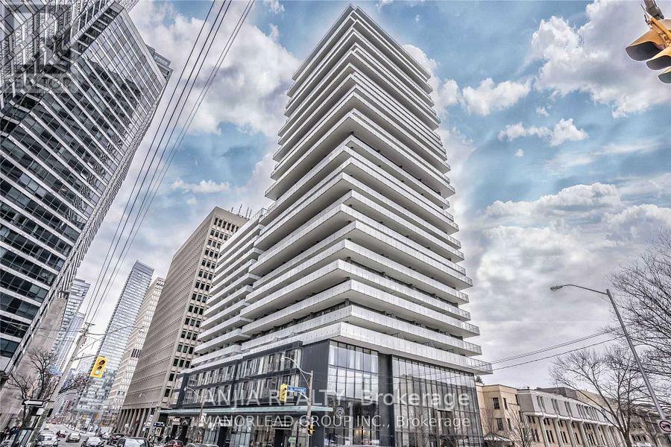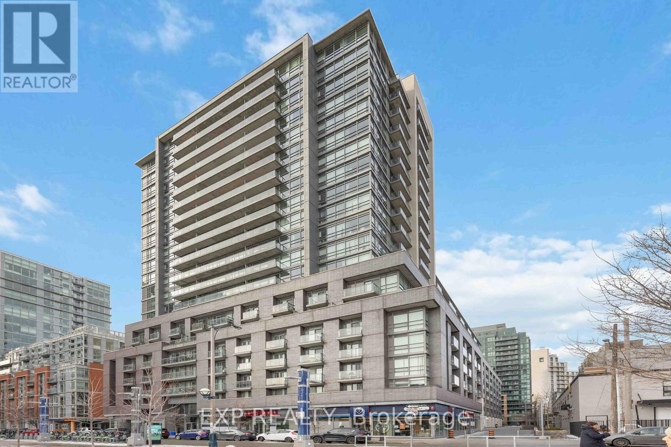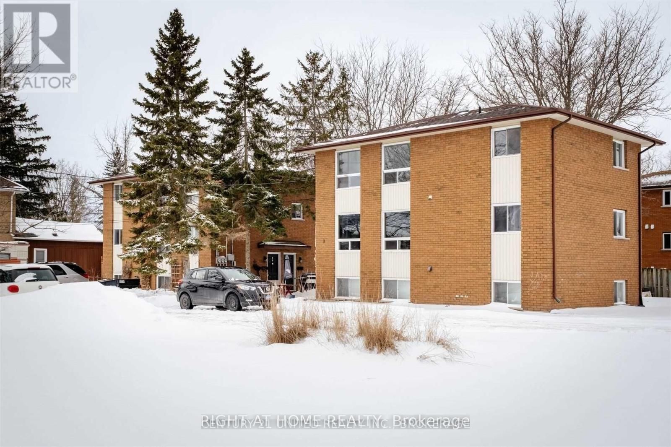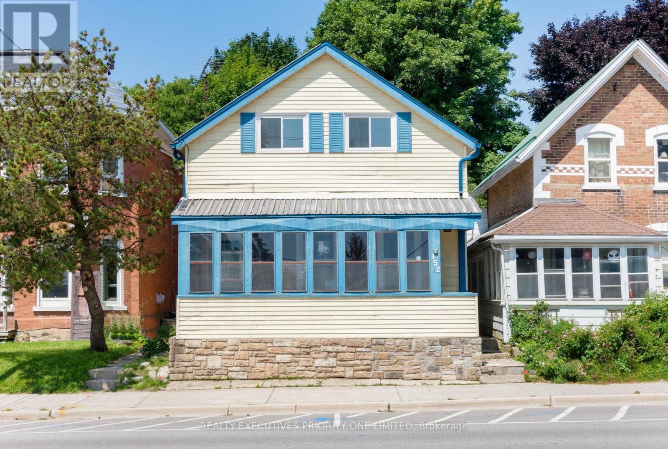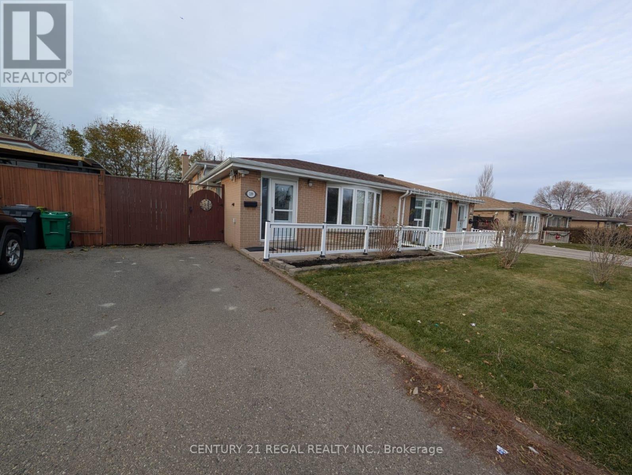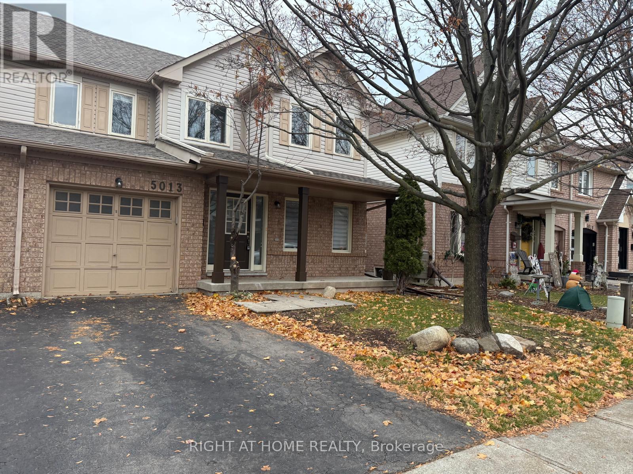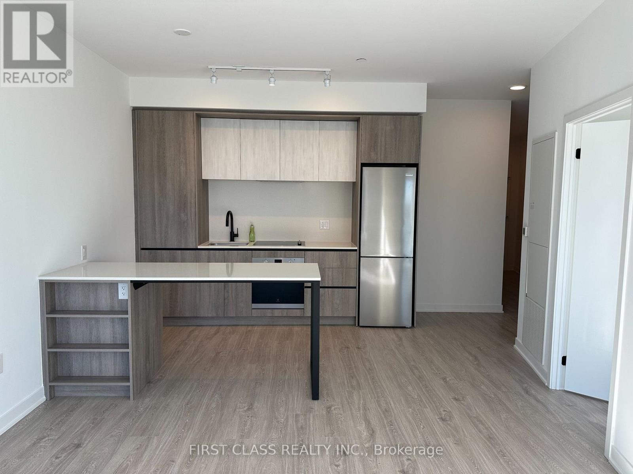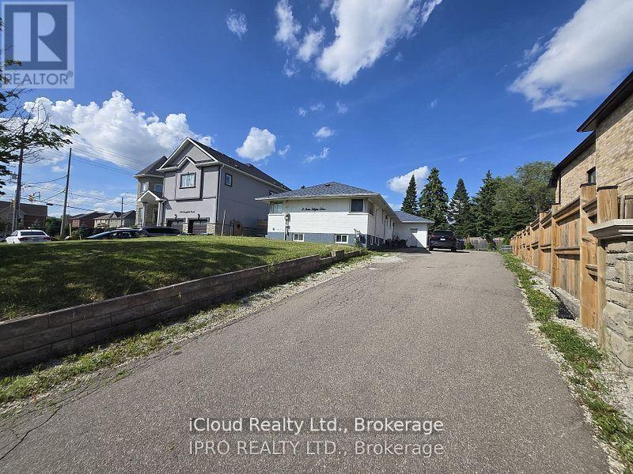1690 Carrington Road
Mississauga, Ontario
Gorgeous Home with Massive 58X125 Lot In Quiet Area. Metal Roof 2024, Rain eaves 2021, $200K Renovated in 2016: Two Ensuites Bathroom; One Semi Ensuite; Smooth Ceiling Throughout, Modern Stairs; Windows, Doors And Luxury Trims; Hardwood Floors; Lots of Pot Lights; Etc.; Skylight, Modern Kitchen W/ Granite Countertop, S/S Appliances, Gas Stove, Eat-in Area W/Large Picture Window Facing Prof. Garden W/ 2 Mature Cherry Trees and one Pear Tree. Lrge Family Room W/Fireplace & W/O To The Deck; Finished Bsmt W/ Sep. Entr. with Rec Room, Wet Bar, Gas Fireplace, Exercise Room, 3Pc Bathrm, Central Vacuum. Minutes To The Village Of Streetsville! Walk To Credit River And Trails! Close to Go Train Station! (id:60365)
63 White Elm Road
Barrie, Ontario
Beautiful 2 Storey (4 + 2 bedroom) home with in-law apartment (not registered) with separate entrance on stunning ravine lot with inground pool. Property has a lawn irrigation system. Lots of parking and 3 walkouts off the rear of house (one on each level) Home is approximately 3000 Sq feet plus finished basement. This home features 4 bedrooms and 4 bathrooms. Large primary bedroom has beautiful balcony overlooking greenspace. Kitchen features top of the line stainless steel appliances , side by side refrigerator and side by side stove & B/I microwave, and large island. Newer heat pump and hot water on demand, 2 skylights. (id:60365)
201 - 9 Clegg Road
Markham, Ontario
Welcome to Vendome Condos, one of the most luxurious condominium residences in Markham! This unit offers 584 sq ft of interior space + 34 sq ft terrace (total 618 sq ft) of functional and modern living. Featuring an open-concept kitchen with granite countertops and a stylish backsplash. Enjoy world-class amenities, including a basketball court, courtyard garden, fitness centre, library, movie theatre, party room, yoga room, and guest suite - everything you need right at your doorstep. Located steps from top-ranked Unionville High School, York University Markham Campus, shopping plazas, and with quick access to Hwy 407, this is the perfect blend of luxury, convenience, and lifestyle - all in one place. (id:60365)
32 Conlins Road E
Toronto, Ontario
This stunning newly renovated house , ideal for families students and work permit holders. This home offers the best home offers a bright and airyfeels that to everyday amenities with shopping center, UTSC, Centennial and hospital. (id:60365)
2604 - 57 St Joseph Street
Toronto, Ontario
Furnished Studio Unit, Excellent Location In Downtown Core. Also Known As "1 Thousand Bay". Unblocked South View W/ Tons Of Sunlight, Efficient Layout, 9FT Ceilings Throughout, Huge Balcony, Next To U Of T, Walking Distance To Eaton Centre, Ryerson University, Yorkville Shopping, Subway, Queen's Park & Much More. Soaring 20 Ft Lobby, State-Of-The-Art Amenities Including Fully Equipped Gym, Rooftop Lounge, And Outdoor Infinity Pool. (id:60365)
1022 - 68 Abell Street
Toronto, Ontario
Bright Unit! 2 Bedroom + 1 Den Unit In Downtown Area! Close To Entertainment, Restaurants & Transit! Water Resistant Luxury Vinyl Flooring. (id:60365)
C - 8 Moir Street W
Peterborough, Ontario
Newly renovated 2-bedroom apartment in Peterborough's Ashburnham Ward 4. This bright unit features spacious rooms, updated finishes, and a functional kitchen. Steps from bus stops, Edmison Heights Public School, and minutes to Trent University. Close to parks, shops, restaurants, and all amenities. Ideal for families, students, or professionals. Move-in ready. (id:60365)
152 Main Street W
Shelburne, Ontario
Modern Renovation + Mixed-Use Zoning! Live, Work, or Invest! Beautifully renovated 3-bedroom, 2-bath home in the heart of Shelburne. Features include a stunning modern kitchen with granite countertops, stainless steel appliances, upgraded lighting, and pot lights. Enjoy two spa-inspired bathrooms-main floor with glass/ceramic shower and rainfall hardware; second level with upgraded tub/shower combo and granite-top cabinetry. Bright, stylish, and move-in ready with LED lighting, motion-activated closet lights, ceiling fans, and quality finishes throughout. Located close to schools, parks, shops, and local amenities. Rare C2 Mixed-Use Zoning allows residential, business, or investment opportunities. Extras: Stainless steel appliances, washer, dryer. Don't miss this versatile, turnkey property-book your showing today! (id:60365)
109 Brentwood Drive
Brampton, Ontario
Newly Renovated Move-In Ready & Affordable Family Home with Finished Basement. Welcome to this spacious, bright, and well-maintained semi-detached home perfect for growing families! Featuring a very functional layout, this 3 bedroom, 3-bathroom gem offers comfort and convenience. Open-concept main floor with a seamless flow from the living area to the eat-in kitchen & Dinning Room. Enjoy kitchen, complete with a walk-out to a beautiful Deck for BBQ's, it is complete with fully fenced yard. The finished basement provides an additional open flexible living space to suit your needs. Located in a family-friendly neighborhood, you're just minutes from shopping, top-rated schools, and major highways making this home as practical as it is charming. Don't miss this opportunity to own a clean, bright, and move-in ready home in a desirable location! (id:60365)
5013 Kempling Lane
Burlington, Ontario
Recently renovated, carpet-free semi-detached home in "The Orchard." Bright open-concept main floor with modern upgraded kitchen, large great room, breakfast area, and a soaring foyer that creates a grand entrance. Features 3 spacious bedrooms, 2 full baths upstairs plus a main-floor powder room. Primary bedroom includes a 4-piece ensuite and walk-in closet. Finished basement provides additional living space. Light, bright, and loaded with windows. Excellent floor plan for families and entertaining. Located in a top Burlington neighborhood walk to parks and top-rated schools. Available immediately. (id:60365)
316 - 2495 Eglinton Avenue W
Mississauga, Ontario
LIVE, WORK, AND PLAY IN THE SAME BUILDING, THIS UNIT HAS IT ALL! Experience modern living in this stunning 1 bedroom, 1 bathroom condo in the heart of Central Erin Mills. Situated on the 3rd floor, this unit offers breathtaking unobstructed views and a bright, open concept layout with sleek laminate flooring throughout. The gourmet kitchen features stainless steel appliances, a stylish center island, and modern finishes, perfect for cooking and entertaining. Enjoy top tier building amenities, including a gym, yoga room, lounge, party room, and an outdoor terrace with BBQs. Located just steps from Erin Mills Town Centre, public transit, top rated schools, and Credit Valley Hospital, with easy access to Highways 403 and QEW. Parking and locker included. A perfect blend of convenience and luxury! This unit comes with an underground parking, locker and 24 hour concierge. (id:60365)
2 Inder Heights Drive
Brampton, Ontario
Beautiful Bungalow In the Prime Location Of Brampton. This Cozy Home Sits On Huge 54.95X149.52 Ft Lot with Exponential Opportunity to Build Your Dream Home On This Huge Lot as this house is surrounded by Multi -Million Dollar Custom Homes. Modern Kitchen with Stainless Steel Appliances & Granite Counter tops. This Bungalow Offers a Function Floorplan with A Fully Finished Basement/Sep Entrance for Potential Income. This Charming Bungalow Has 3 Good Sized Bedrooms On the Main Floor & 3 Bedrooms in The Basement.Prestigious Location, Closer to highways and other Amenities of life. Wont Last!! (id:60365)

