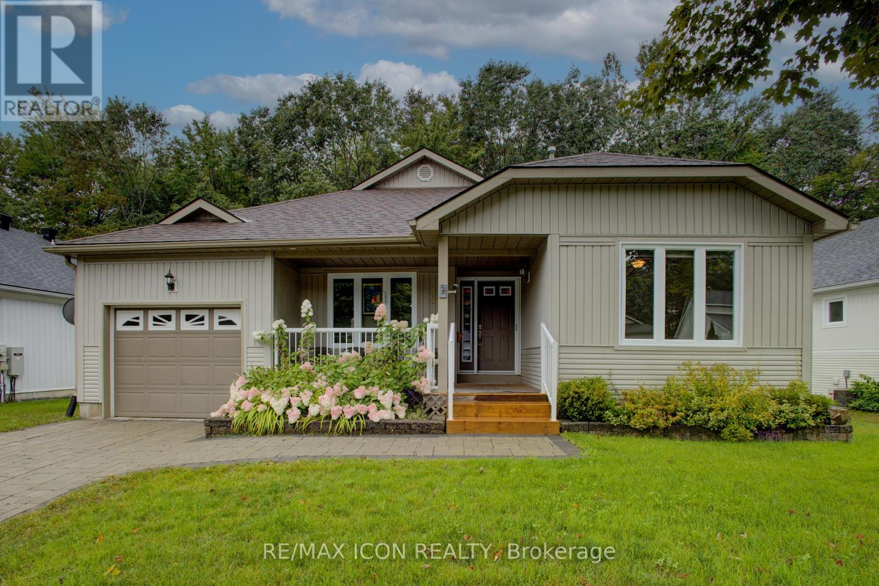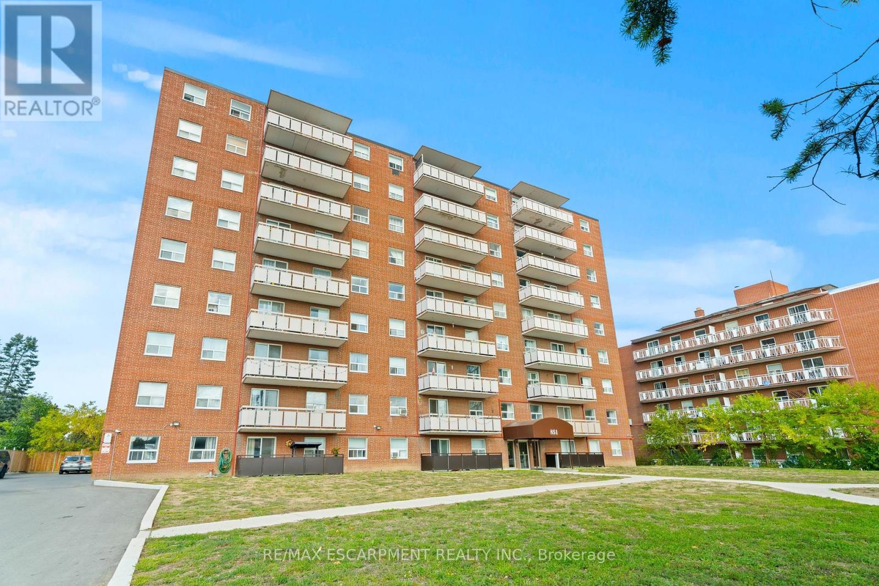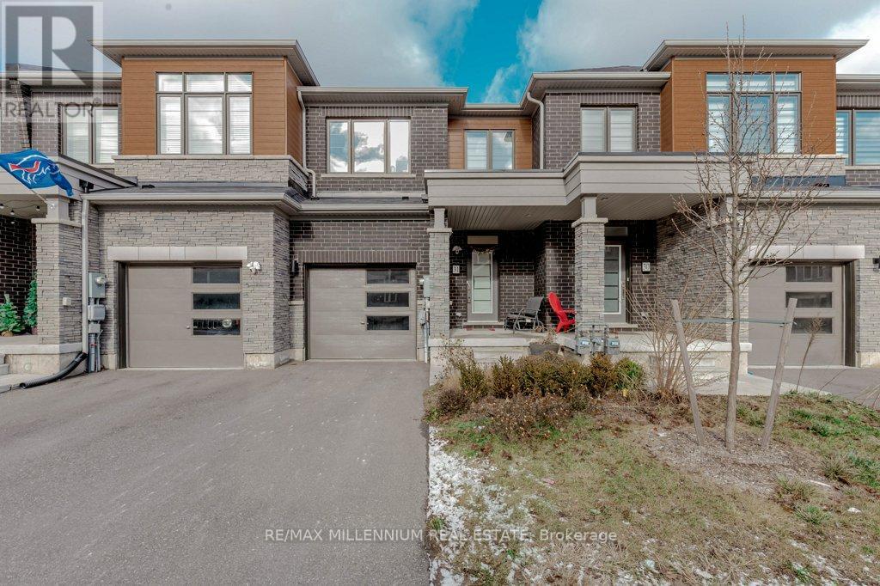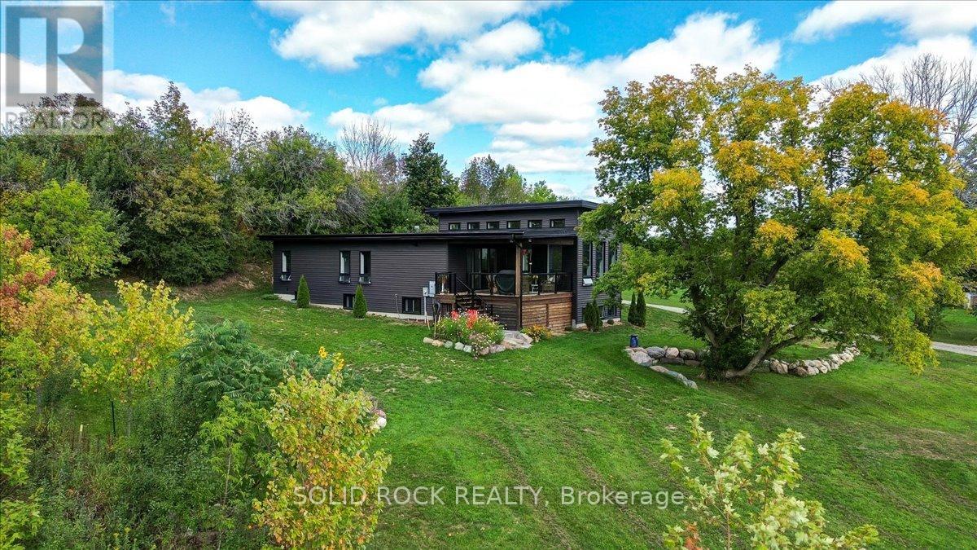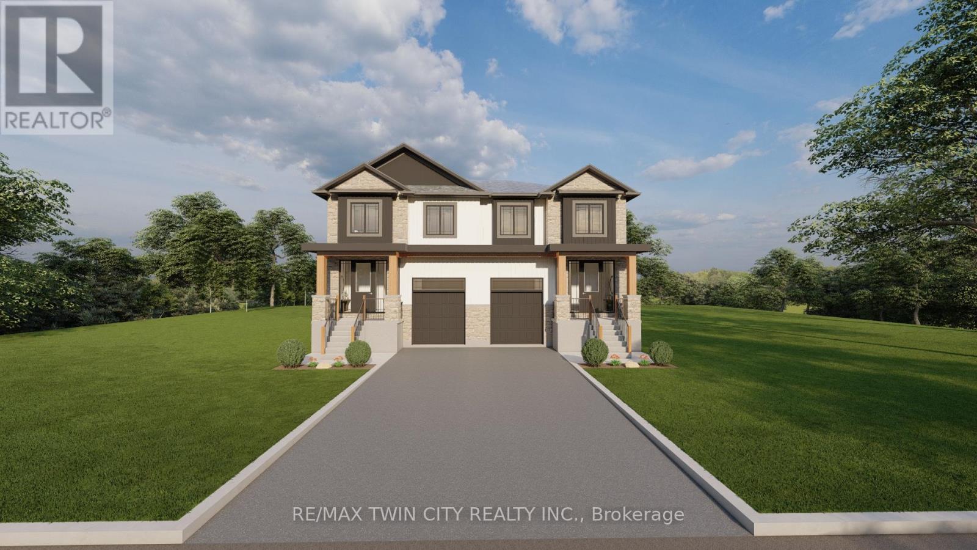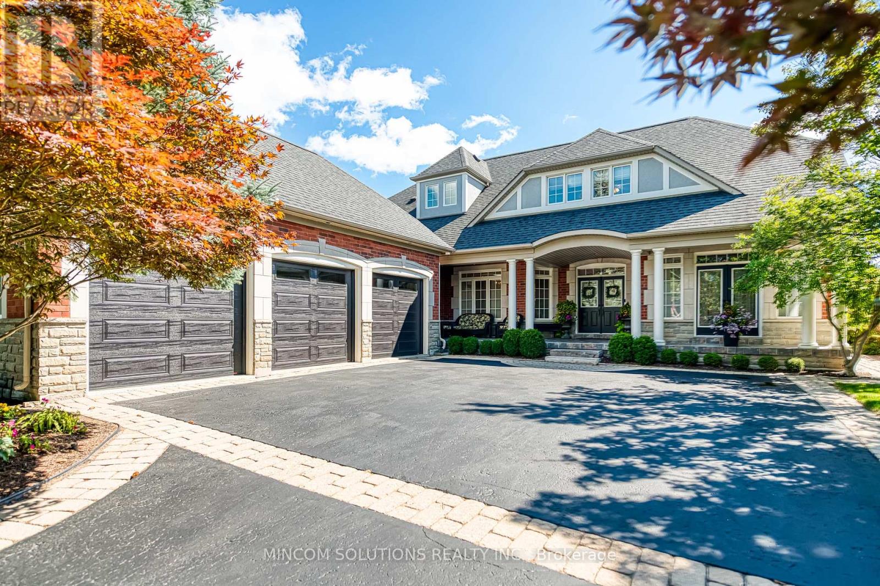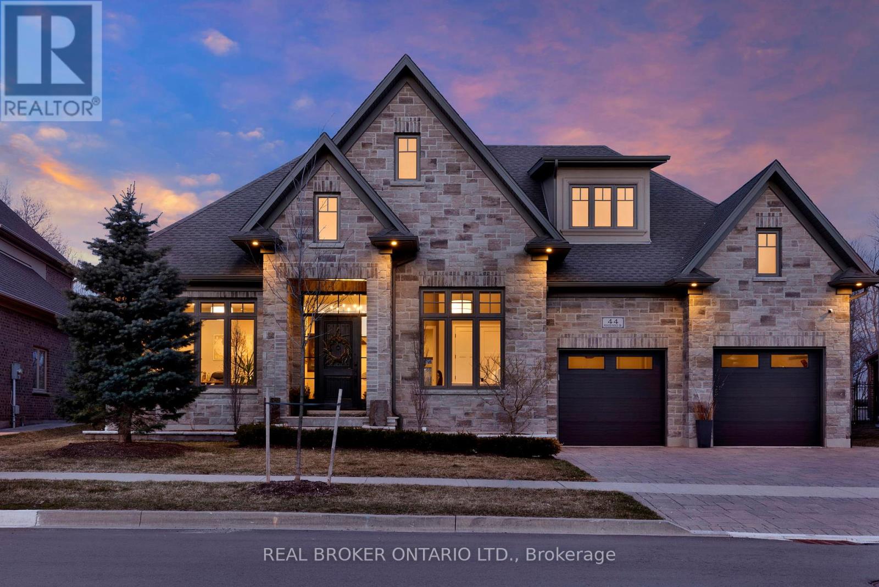54 Springwood Crescent
Gravenhurst, Ontario
Welcome to this well-built bungalow nestled in the heart of Gravenhurst. Designed with comfort and functionality in mind, this home features an inviting open-concept layout with a spacious living area and large kitchen with ample cupboard and counter top space-perfect for everyday living and entertaining. Generously sized bedrooms, including a primary suite with its own ensuite, offer plenty of space to relax main floor laundry. Large windows fill each room with natural light, enhancing the airy feel throughout. A cozy gas fireplace anchors the main floor, while a bright seating area flows into the sunroom, overlooking the private backyard oasis. The lower level offers even more living space with an additional bedroom, abundant storage, a versatile workshop area, and your very own sauna-a perfect retreat for relaxation year-round. A single-car garage provides convenient parking and extra space. Upgrades include a Generac backup generator, irrigation system, and air exchanger-ensuring peace of mind and modern efficiency. This property is the perfect blend of comfort, privacy, and practicality-ready for its next chapter. (id:60365)
17 Hainer Street
St. Catharines, Ontario
Prime Investment Opportunity Near St. Catharines Go Station! This Spacious Legal Fourplex Offers Exceptional Potential Income. Just Steps From All The Essentials. Each Of The Four Units Features The Same Functional Layout, Including A Formal Living Room, Separate Dining Room, Kitchen, 4-Piece Bathroom, 3 Generously Sized Bedrooms, And Private Outdoor Space With A Pressure-Treated Deck Or Balcony. The Location Is Unbeatable! A Short Walk To Downtown St. Catharines, Where You'll Find Shopping, Restaurants, Cafes, Theatre, Ohl Hockey, Concerts, The Library, And Brock University Downtown Campus. Nature Lovers Will Also Appreciate The Nearby Schools, Parks, Hiking Trails, Conservation Areas, And Great Fishing Spots. With Easy Access To Via Rail, Go Transit, City Buses, And Hwy 406, Commuting Couldn't Be Simpler. The Property Fronts On Two Separate Roads, With Approx. 160 Feet Of Frontage, Offering Exciting Future Development Possibilities. Currently Fully Rented, This Turn-Key Investment Is Ready To Generate Income While Providing Incredible Upside For The Future. (id:60365)
B - 9 Stanley Avenue
Hamilton, Ontario
1 Bedroom 1 Bathroom Main Level Apartment. Includes 2 Parking Spots and full Backyard Use. Experience contemporary design in this recently updated 1-bed, 1-bath apartment located on the main level. Situated just off Queen St S in Hamilton, revel in the allure of this meticulously refurbished residence. The generously sized bedroom floods with natural light & grants access to another private covered deck, offering a serene retreat. The sleek 3-piece bathroom adds a touch of sophistication. Indulge in culinary pursuits within the modern kitchen, a design marvel that connects seamlessly to a private covered deck, providing a picturesque view of the private yard. Embrace the convenience of 2 side-by-side parking spots for stress-free arrivals. Additional storage is available in the basement alongside laundry facilities. Prospective tenants will meet the landlord/listing agent in a personalized interview. **Some photos are virtually staged. (id:60365)
505 - 851 Queenston Road
Hamilton, Ontario
Looking for an affordable alternative to renting? This 2-bedroom, 1.5 bathroom condo offers incredible value and a chance to build equity for less than the cost of monthly rent! Featuring a refreshed kitchen, freshly painted throughout, and southern exposure with views of the Escarpment, this unit is move-in ready with a bright and functional layout. Boasting a Walk Score of 81, you can walk to schools, shopping malls, transit hub and offers quick access to highway access on the Redhill Valley Parkway and QEW. This is a fantastic opportunity to own in the heart of Stoney Creek! Some photos are virtually staged. (id:60365)
31 - 8273 Tulip Tree Drive
Niagara Falls, Ontario
A Beautiful Townhouse In The Most Desirable Niagara Falls Area with an Open Concept Layout And 3 Spacious Bedroom. Engineered Hardwood in the Great room and Hallway on second floor. Upgraded Kitchen With S.S. Appliances And Lots Of Cabinets. Master Bedroom With 3-Pc Ensuite. Upgraded Staircase All bedrooms with Broadloom. Minutes Drive To Amenities Parks, Schools, Community Centre, Costco and Many more. (id:60365)
640 Cochrane Road
Hamilton, Ontario
Welcome to Rosedale, one of East Hamiltons most sought-after neighbourhoods. This versatile all brick two-family home is ideal for extended family living or investment potential, offering a spacious three-bedroom main level and a well-appointed two-bedroom lower level with its own private entrance. Each level is complete with a full kitchen and bathroom, providing both comfort and functionality. Recent updates include new vinyl flooring (2025), roof (2021), furnace and AC (2010), and windows (2009), ensuring peace of mind on high value items for years to come. Additional features include a double concrete driveway, convenient inside entry to the garage, and a rear deck perfect for outdoor enjoyment. Move into one unit and enjoy the benefit of income from the other or enjoy multi-generational living with family under one roof. Whether youre looking for a place to call home or a smart investment in a sought-after community, this property delivers an excellent opportunity to own a detached home in a great neighbourhood! (id:60365)
506 Catchmore Road
Trent Hills, Ontario
Country Living Meets Luxury Lifestyle! Discover this stunning custom-built home where modern design meets natural beauty, offering comfort, functionality & elegance at every turn. Step through the impressive 8-ft solid wood door into a bright and airy open-concept living space, seamlessly connecting the living room, dining area, and chef-inspired kitchen. From here, walk out to the 14' x 17' deck and take in serene views, the perfect spot for morning coffee or evening entertaining. Gourmet Kitchen is Designed for gathering & entertaining. Sleek black quartz countertops with a striking 9-ft center island. Custom-built cabinetry with hidden spice racks and organized storage. Floor-to-ceiling windows framing breathtaking views of the property & river. Thoughtful Design & Comfortable Living, 2,800 sq. ft. of finished living space (main + bsmnt, ), ICF construction throughout for superior insulation, soundproofing and durability. Wide hallway & stairway create a spacious, accessible flow. Two ethanol fireplaces add warmth and ambiance without emissions on both levels, 9-inch deep window sills, perfect for décor or indoor plants. Lower Level Retreat. Fully finished spacious bsmnt with large windows for natural light, Ideal for a rec room, home gym, or guest space. Energy Efficiency & Sustainability. Built in 2021 with an energy-efficient design, High-efficiency electric heat pump with propane backup and membrane roof. 8' x 12' greenhouse and 1,200 sq. ft. vegetable garden perfect for homegrown harvests. Oversized three-car garage with direct access to a functional mudroom/laundry combo features sink, countertops & ample cabinetry for everyday convenience. This move-in-ready gem is designed for those who value quality, efficiency, and a connection to nature. Whether entertaining guests, growing your own produce, or simply relaxing with breathtaking views, this property delivers the ultimate blend of comfort, sustainability, and beauty. (id:60365)
133 Pugh Street
Perth East, Ontario
Welcome to 133 Pugh Street where luxury meets flexibility. Experience upscale living in this beautifully semi-detached home, thoughtfully crafted by Caiden Keller Homes. Backing directly onto a lush forest, this property offers rare, uninterrupted privacy in the charming and growing community of Milverton. Priced at $699,000, this home delivers space, style, and exceptional value especially when compared to similar properties in nearby urban centres. Imagine a semi-detached custom home with high-end finishes, a designer kitchen with oversized island, upgraded flat ceilings, dual vanity and glass shower in the ensuite, and a spacious walk-in closet. The layout is fully customizable with Caiden Keller Homes in-house architectural team, or you can bring your own plans and vision to life. Each unit will maintain the same quality craftsmanship and attention to detail Caiden Keller Homes is known for. Don't miss this rare opportunity to own a fully customizable luxury Semi with forest views at a fraction of the cost of big city living! Multi-generational floor plan customization an option which includes a 2 bed, 1 bath accessory apartment. Multiple Lots available!! (id:60365)
1512 - 1 Jarvis Street
Hamilton, Ontario
Step into elevated city living with this stunning 2-bedroom, 2-bathroom condo, thoughtfully designed with a spacious open-concept layout perfect for work, relaxation, and entertaining. Enjoy seamless indoor-outdoor flow through floor-to-ceiling windows and a sliding patio door leading to your private balcony. The custom kitchen is a chefs dream, boasting sleek quartz countertops, brand-new built-in appliances, and plenty of storage. Unwind in the spacious primary bedroom, featuring a walk-in closet and a spa-inspired 3-piece ensuite. Premium amenities include: Fully equipped fitness centre24-hour concierge service. Modern recreation room. Unbeatable location with easy access to Hwy 403, QEW, Lincoln M. Alexander Parkway, West Harbour & Hamilton GO Stations. Just minutes to McMaster University, Mohawk College, St. Josephs Hospital, shopping, transit, and schools.Some pic virtually staged (id:60365)
3092 Highway 49 Highway S
Prince Edward County, Ontario
Welcome to your private country retreat. This custom built all-brick and stone home is nestled on 3.1 acres of professionally landscaped, park-like grounds, offering timeless elegance and modern luxury. With 3 + 1 bedrooms. The bedroom in the basement is so big that the present owner has set up two queen size beds and a huge night table in between with a 3 piece en-suite. Also, in the basement, is a huge recreation room with ceramic flooring. This home features 2750sq.ft. of fine crafted living space, including 6 bathrooms. This residence is designed for comfort, function and entertaining. Highlights include three real stone fireplaces, a new metal roof, artisan well, propane heating, and beautiful hardwood, laminate and ceramic flooring throughout. The partially finished basement features a laundry room and 2 piece bath. Step outside to your backyard oasis- complete with a huge in-ground salt water pool, hot tub, outdoor kitchen, interlock stone patio and a charming gazebo that accommodates a large harvest table. Walk out onto a large deck from multiple doors and sit under a vine-covered pergola, perfect for entertaining. Drive into a tree-lined circular driveway and a three car garage with soaring ceilings and lots of parking. We welcome you home to this rare offering of quality, privacy, and lifestyle. Just a short drive to the 401, hospital, golf course, and charming town of Picton. All measurements have been taken by the vendor. Buyer or Buyer Agent to verify measurements. (id:60365)
35 Links Lane
Brampton, Ontario
Welcome to this absolutely breathtaking executive residence, proudly offered for the first time in the prestigious Lionhead Estates. Perfectly situated on a premium lot backing directly onto the 4th hole of Lionhead Legends Golf Course & Country Club, this luxurious home offers exceptional privacy, curb appeal, and sophistication. Offering nearly 5,000 square feet of beautifully crafted, high-end finished living space designed for comfort and elegance. The exterior showcases majestic landscaping with LED lighting, a full irrigation system, and a no-sidewalk frontage that accommodates a rare three-car garage and expansive driveway. A charming front veranda with multiple entrances leads to a striking brick and stone facade with grand double-door entry. Inside, the home features an elegant, open-concept layout with 9-foot ceilings on the main level, an 18-foot vaulted ceiling in the family room, and exquisite finishes including porcelain tile flooring, crown moldings, pot lights, wainscoting, and gleaming hardwood throughout. The chef-inspired kitchen is a showstopper, complete with quartz counter tops, a large center island, custom cabinetry, walk-in pantry, and a walk-out to a custom interlock patio with built-in hot tub all overlooking spectacular golf course views. This exceptional floor plan includes two luxurious primary bedrooms, both with walk-in closets and ensuites; the main primary suite offers double-door entry, a water closet, and a Jacuzzi tub. The solid oak staircase leads to a professionally finished basement designed for entertaining, featuring Mono Cork flooring, an open-concept layout, custom wet bar with granite counter tops, a spa-style bathroom with a bath/shower area inspired by southwest resorts, and a relaxing four-person sauna. Impeccably maintained and thoughtfully upgraded throughout, this home is luxury living and true pride of ownership. (id:60365)
44 Pioneer Ridge Drive
Kitchener, Ontario
Located in the prestigious Deer Ridge community, this custom-built home stands apart for its thoughtful design, refined finishes, and award-winning features. Every detail from the materials selected to the layout of each space has been crafted with purpose. The main level features a chefs kitchen with dovetail soft-close cabinetry, quartz countertops and backsplash, a Wolf gas range, and a striking wrought iron hood. White oak ceiling beams add warmth, while a large island provides the perfect space for gathering. The kitchen flows into a dedicated dining space illuminated by oversized windows. A full-height custom stone fireplace anchors the great room, leading seamlessly into a cozy sunroom with a second fireplace and views of the backyard. Also on the main floor are a spacious laundry/mudroom, a private office, and a second bedroom. The primary suite is a private retreat with coffered ceilings, large windows, a custom walk-in closet, and an elegant ensuite featuring a tiled walk-in shower, soaker tub, and double vanity with gold accents. The basement is built for both wellness and entertainment, featuring two more bedrooms, a bright indoor pool, fully equipped fitness room, and a luxurious bathroom recognized with an NKBA Ontario Honourable Mention. Entertain in style in the custom Scotch Room and award-winning wet bar featuring double fridges, glass-front cabinetry, and interior lighting. This bar earned 1st place by NKBA Ontario awards and 2nd nationally by the Decorators & Designers Association of Canada. A built-in entertainment unit with Sonos sound completes the space. This is a home where luxury meets liveability where every room supports the way you want to live, without compromise. Don't miss this opportunity! Book a private showing today! (id:60365)

