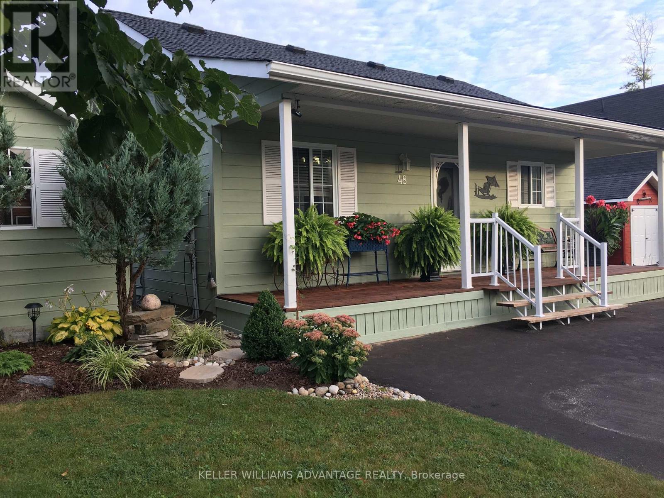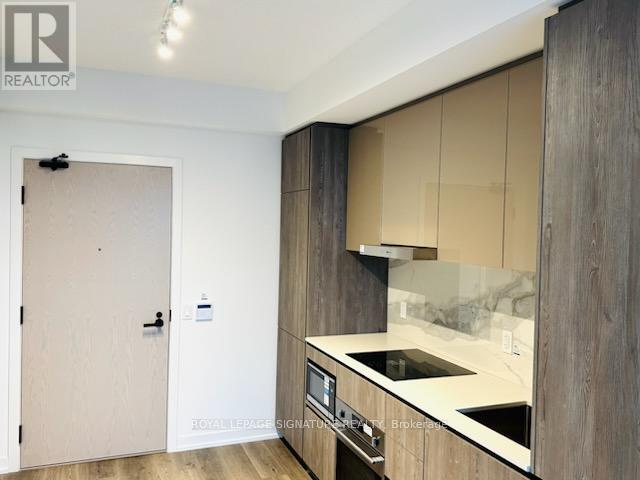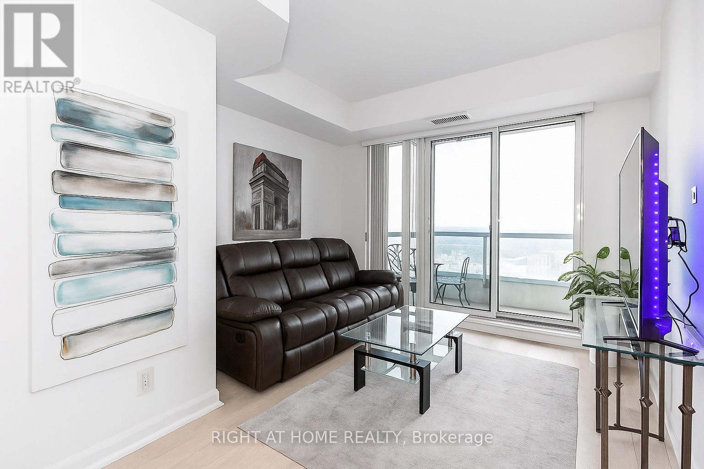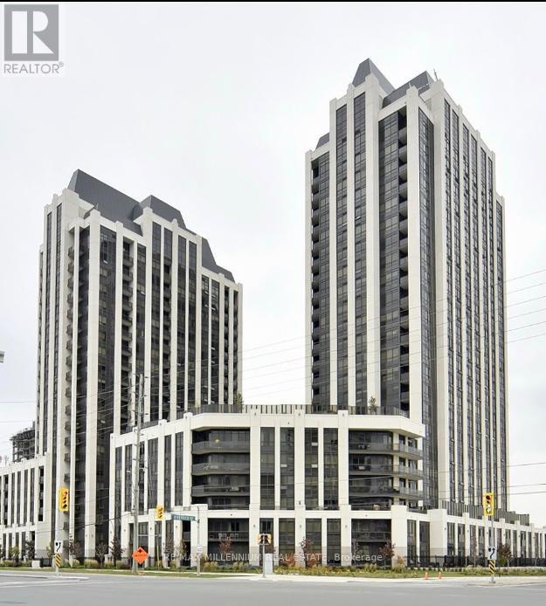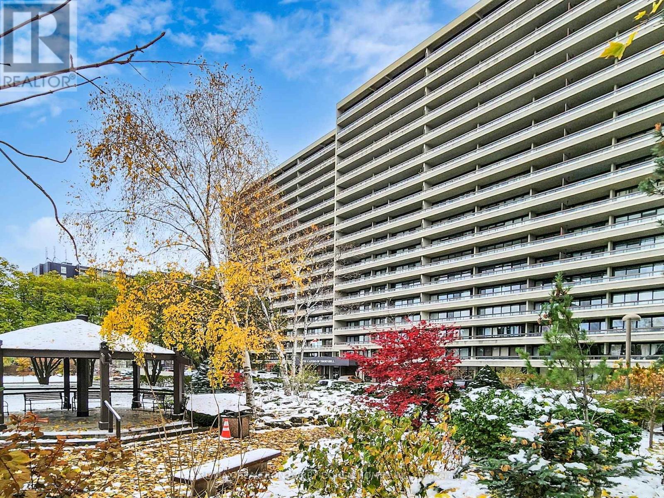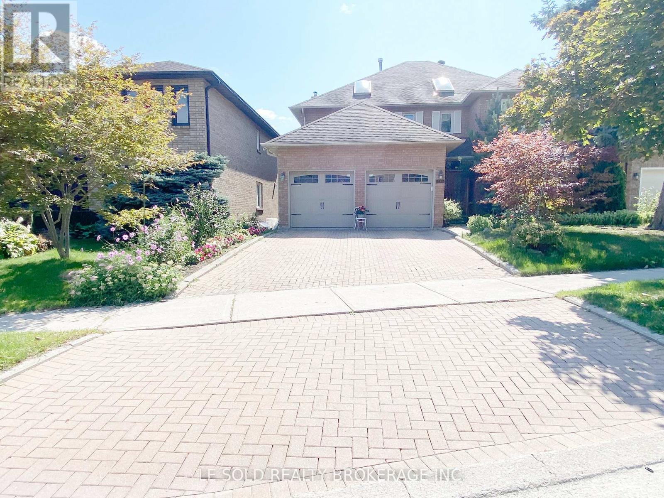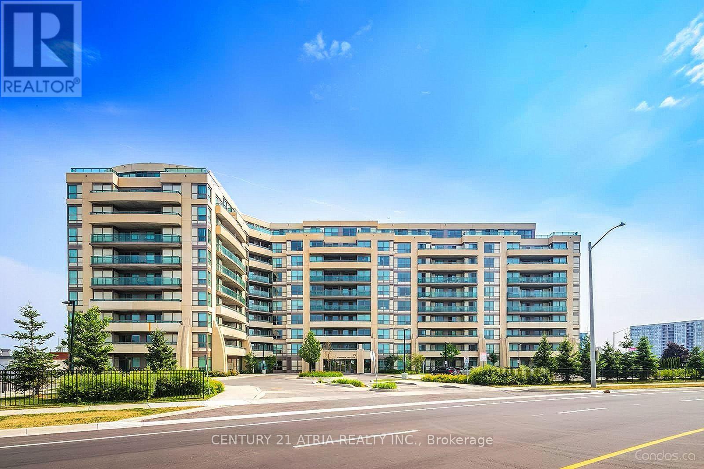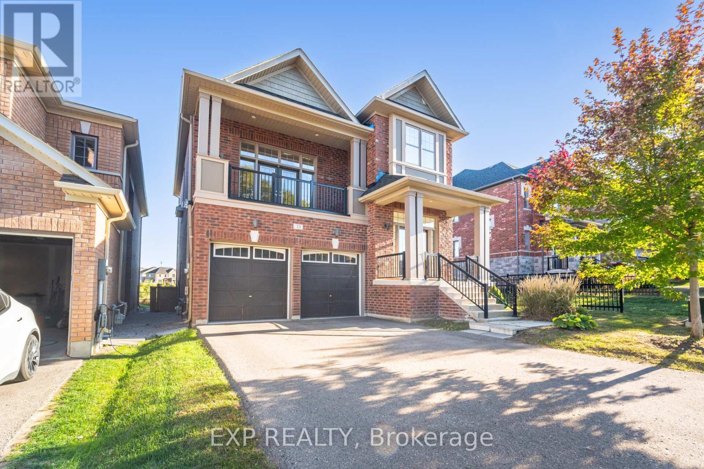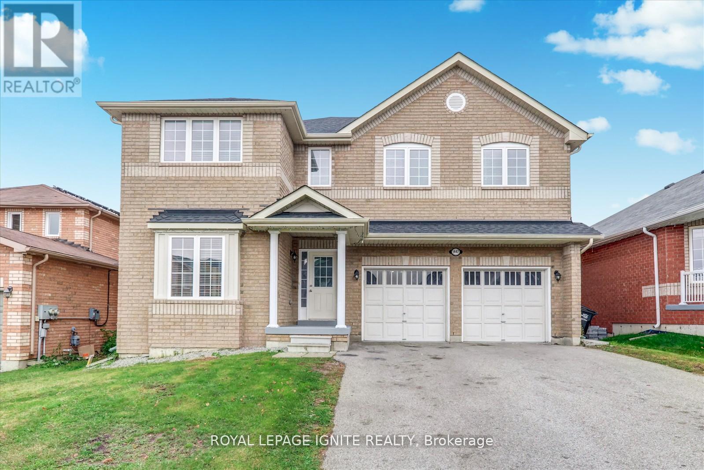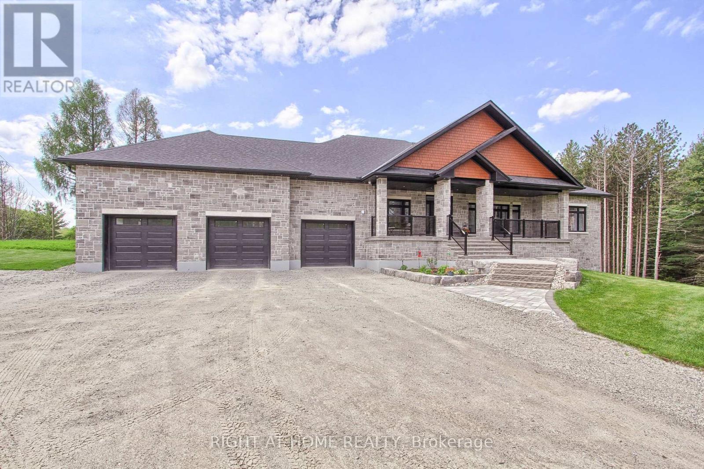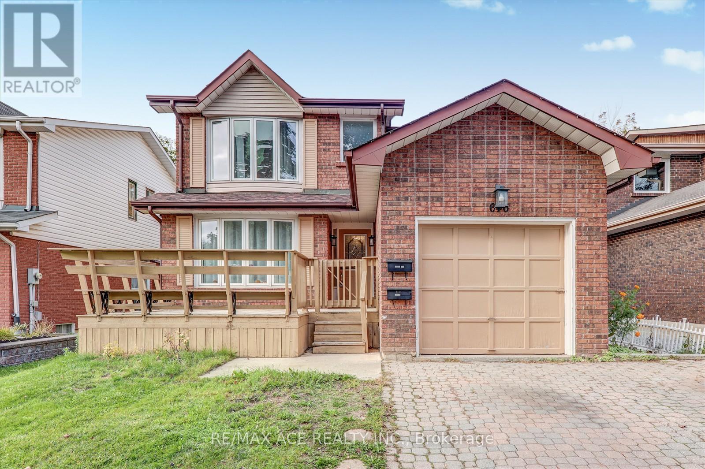48 Madawaska Trail
Wasaga Beach, Ontario
Welcome to your new home in Wasaga! This land lease home is the perfect option for 4-season living without the high purchase price. We're located in the most desirable part of the extended seasonal area of the Wasaga CountryLife resort, which means the owner is required to be away for a minimum of 30 days, which can be accumulated throughout the calendar year. This two bedroom, one washroom chalet style home features an open concept living, dining and kitchen area with cathedral ceilings. The kitchen includes a gas stove, built-in microwave and dishwasher as well as a fridge and reverse osmosis water system, and the gas fireplace in living room makes the space feel cozy and warm. With a washing machine and dryer in the hall between the bedrooms and washroom, you have everything on one floor and no stairs! The home is built on a full block crawlspace, which houses the furnace and hot water tank as well as providing lots of storage and making sure the 700 sf of the main floor is fully available. The back of the home has an expansive sunroom, with rebuilt and insulated exterior walls, new windows (2023) and window treatments. Add insulation to the floor and ceiling and you've got the perfect 4-season sunroom. On the outside of the home, the large driveway has easy parking for two cars, a wide front deck and wonderful landscaping around the sides, plus a shed for storage. One of our favourite parts of the home is the large back deck with railings, facing onto the man-made Lake Nipissing. The spacious backyard has a fire pit for relaxing evenings and the SW exposure means you're in for some fantastic sunsets! In addition to everything this home has to offer, you have access to all of the amenities in the resort, including tennis courts, indoor and outdoor pools and much more. If you love the beach, then you'll really love the fact that it is only a short walk away, as are local shops and services. If you're ready for a new home in Wasaga Beach, come check us out! (id:60365)
705 - 8 Interchange Way
Vaughan, Ontario
Brand New Condo Unit. Modern 1 Bedroom, 1 Bathroom unit with a large balcony, featuring an open-concept kitchen and living area. Includes ensuite laundry and stainless steel kitchen appliances. Very convenient location, Less than 5-minute walk to the VMC subway station and close to Highways 400 and 407, Costco, Vaughan Mills, and IKEA. (id:60365)
9201 Yonge Street
Richmond Hill, Ontario
Fully Furnished High Floor Unit at the"The Beverly Hills Residence", 1+1 Bedroom, Unobstructed View, Huge Terrace. The Den is turned into a Walk-In Closet with shelving. Walking Distance To Public Transit, Indoor/Outdoor Pool, Bbq, Yoga Studio, Gym, Party Rm, Theater, Guest Suites, 24/7 Concierge, Parking & Locker Included (id:60365)
810 - 9085 Jane Street
Vaughan, Ontario
Stunning brand-new luxury 2-bedroom, 2-bath condo located in the heart of Vaughan! Bright and spacious with an open-concept living area that walks out to a sunroom, and a modern kitchen featuring European-style built-in appliances. Includes parking and locker. Enjoy top-notch amenities such as a 24-hour concierge, fitness centre, party room, guest suites, theatre room, and a beautiful terrace with leisure space. Prime location minutes to Vaughan Mills, hospital, shopping, public transit, and major highways (7, 400, 407). (id:60365)
705 - 8111 Yonge Street
Markham, Ontario
This Stunning Fully Renovated, 3+1 Bedroom Unit Presents An Ideal Opportunity To Embrace Your Dream Lifestyle With Modern Elegance And Exceptional Amenities. It Features An Open-Concept Design That Is Bright And Spacious, Perfect For Both Comfortable Living And Entertaining. Enjoy Sweeping Views From Your New Home, Along With An Array Of Luxury Amenities Such As An Indoor Pool, Driving Range, Squash Courts, Library, And Party Rooms-All Within A Vibrant, Pet-Friendly Community. The Large Den And Wide Foyer Offer Versatile Space For A Home Office Or Guest Accommodations, Enhancing The Functionality Of The Unit. The Modern Kitchen Is Equipped With Stainless Steel Appliances, A Quartz Countertop, And Brand New Flooring That Adds To The Contemporary Aesthetic. Located In The Highly Sought-After Thornhill Area At Yonge & Royal Orchard, This Property Offers Convenient Access To Grocery Stores, Shopping Malls, Top Restaurants, And A Golf Course. Easy Transportation Routes Via Highway 7 And 407 Make Commuting A Breeze. (id:60365)
Bsmt Room - 347 Fern Avenue
Richmond Hill, Ontario
One fully furnished basement bedroom for lease. Share 3 pcs bathroom with another basement tenant. All tenant share kitchen, laundry and other common areas. Open-concept kitchen with built-in appliances. Hardwood and marble flooring. Located in the high-demand and prestigious Bayview & 16th area. Convenient location, close to Bruno's Fine Foods, T&T Supermarket and Bayview Hill Community Centre. 7 mins drive from Times Square with various restaurants and retails. 4 mins drive from Hwy 7 and Hwy 407. 5 mins drive to David Dunlap Observatory and Vanderburgh Parkette. Utilities (Hydro, Heat, Water) and W-Fi are included in the rental. (id:60365)
310 - 75 Norman Bethune Avenue
Richmond Hill, Ontario
Bright 1-Bedroom Condo in Richmond Hill! Open-concept layout with a private south-facing balcony, almost corner-like for extra privacy. Spacious bedroom with large window. Recently updated with fresh paint and new washroom tiles and flooring. Fully furnished and move-in ready. Enjoy top-notch amenities: indoor pool, gym, sauna, guest suites, meeting room, 24-hr concierge, and visitor parking. Prime location at Hwy?7/Leslie, close to Hwy?404 & 407, public transit, Seneca College, schools, shops, cafes, and restaurants. Stylish, private, and convenient! (id:60365)
Lower - 27 Hiram Road
Richmond Hill, Ontario
Prestigious Westbrook Area, Gorgeous 2 Bedroom, 1 Washroom, Lower Level, Walk Out, Separate Entrance. Lots Of Natural Light, including Bedroom Set, Living Room Furniture, Coffee Table, 2 Bar Stools, Dinning Table And Chairs, Separate Laundry, Close To Amenities And Public Transit, One Parking Space On Driveway, Oasis Backyard, Great Place To Live And Enjoy. Ready To Move In. Tenant Pays 1/3 Of Utilities. (id:60365)
33 Charlotte Abby Drive
East Gwillimbury, Ontario
Welcome to 33 Charlotte Abby Drive, a stunning luxury home situated in the highly sought-after Holland Landing community. Nestled in a peaceful, family-friendly neighbourhood, this 4+1 bedroom home features 3,424 sq ft of well thought-out layout situated on a premium lot with backyard pond views. Step through the impressive double door entry into a bright, spacious interior featuring 9 ft ceilings, an open-concept layout, and an expansive dining room for everyday living and entertaining! The sun-soaked kitchen is complete with stainless steel appliances, tall cabinetry, breakfast bar seating at the island, and a walk-out leading to a beautifully fenced backyard oasis with hot tub! Large windows flood the space with natural light, creating a warm and inviting atmosphere throughout. The charm flows seamlessly into a remarkable family room featuring French doors that open to a balcony with views of green space. The soaring 13.6 ft ceilings and grand floor-to-ceiling fireplace mantle are sure to leave an impression. Upstairs, you'll find four spacious bedrooms, all with ample closet space, an upper level laundry room, and beautifully appointed bathrooms. To top it all off, the fully finished ground level walk-out basement offers even more living space with a fifth bedroom, a full kitchen, living & dining space, a second laundry room, and a modern 4-piece bathroom ideal for extended family or guests. Enjoy the abundant natural light through the above grade windows, and the tranquility of no houses behind you, with serene views of a picturesque pond and lush tree line creating the perfect retreat just steps from your back door! Move-in ready and meticulously maintained, this home includes parking for up to 6 cars! Enjoy effortless commuting with quick access to HWYs 404 and 400 and everyday conveniences like Upper Canada Mall, Go Station, Parks, Schools, Hospital, and Golf course. (id:60365)
1447 Bassingthwaite Court
Innisfil, Ontario
Welcome to this beautiful executive home offering over 3,000 sq. ft. of bright, freshly painted living space - perfect for growing families! Step into a spacious and inviting main level featuring brand-new vinyl flooring throughout and a modern eat-in kitchen with brand-new quartz countertops and stainless steel appliances. The kitchen offers a walkout to a large 20x8 ft deck, ideal for entertaining and family gatherings. The cozy family room includes a gas fireplace, creating the perfect space to relax and unwind. Upstairs, you'll find generously sized bedrooms, each with its own walk-in closet. There are four bathrooms in total, ensuring comfort and convenience for the whole family. Basement: The bright walkout basement offers excellent potential for a recreation area, home office, or in-law suite - with easy access to the fenced backyard. Additional features include new chattels, no sidewalk (allowing 4 total parking spaces), and a safe, family-friendly cul-de-sac location. Walking distance to schools, St. Louies, Pita Pit, Dominos, Pharmacy, Dental Clinic, Beauty salon and Kickbox fitness Move-in ready and perfectly maintained - this is the ideal family home you've been waiting for! (id:60365)
2705 14th Line
Innisfil, Ontario
Welcome to this exceptional 3+2 bedroom, 5 bathroom custom-built estate home set on a private 3.25-acre treed property, offering luxury country living just minutes from Hwy 400, Barrie, Bradford, Cookstown & Innisfil. A long, tree lined driveway leads to over 5,500 sq.ft. of premium finished living space, designed for comfort, style, and energy efficient living. Built with ICF construction for superior strength & efficiency, this home features soaring 10-ft ceilings, oversized windows, and a bright open concept layout. The great room offers stunning vaulted ceilings and a beautiful fireplace, creating a warm and inviting atmosphere. The chef's kitchen includes a large island, premium appliances, and walkout to a spacious deck, perfect for entertaining. Formal dining area for seamless hosting.The thoughtful split bedroom layout enhances privacy. The luxurious primary suite includes a walk-in closet, spa-inspired ensuite, and private deck access. Two additional main floor bedrooms share a stylish Jack and Jill bath. Main floor office, powder room, and laundry/mudroom with garage access complete this level.The fully finished walkout lower level offers ideal in law or multi generational living with a second kitchen, bright family room with fireplace, two large bedrooms with Jack and Jill bath, an additional full bath, and garage access. Excellent flexibility for extended family, guests, or future rental potential. Outside, enjoy expansive lawns, mature forest views, and a charming barn (sold as-is) ideal for hobby use, storage, or future creative conversion. Peaceful rural setting with modern convenience, close to shopping, schools, dining, Tanger Outlets, and top commuter routes.This one of a kind property combines craftsmanship, privacy, and space in a premier countryside location. Truly the perfect blend of elegance, efficiency, and multi-family potential your private estate retreat awaits. (id:60365)
646 Percival Court N
Oshawa, Ontario
Stunning 2-Storey Detached House in the prestigious Eastdale Community with a big patio on the front. Large 40 ft. Wide Child Friendly quite cul-de-sac Court, 3+2 Bedroom & total of 4 bathrooms, A decent 1944 Sqft house recently spent a lot $$$ for upgrade. Great Floor Plan with Spacious Principal Rooms; Large Sunroom Addition W walkout to Backyard. Plus Newly Renovated Basement Apartment With Separate Entrance. Tankless water tank($56/M), Separate washer dryer, Separate Hydro Meter, Egress window for emergency purposes. All the renovation done according to bylaw to make it legal basement. Great Neighborhood, Schools, Parks & Trails, shopping mall in walking distance. (id:60365)

