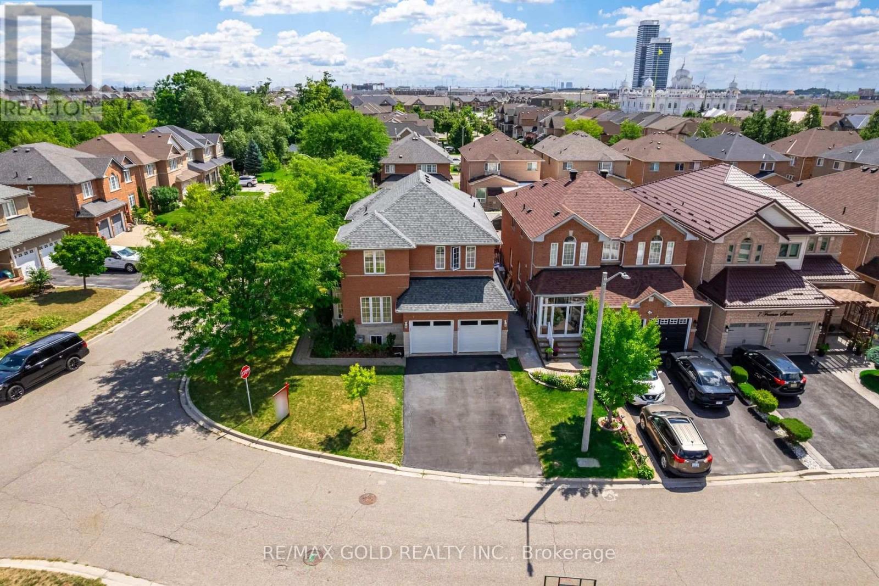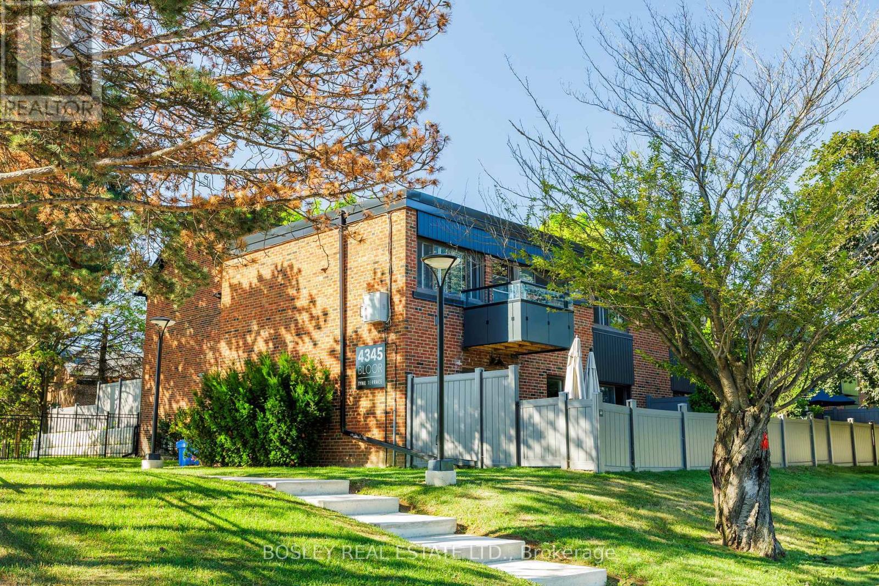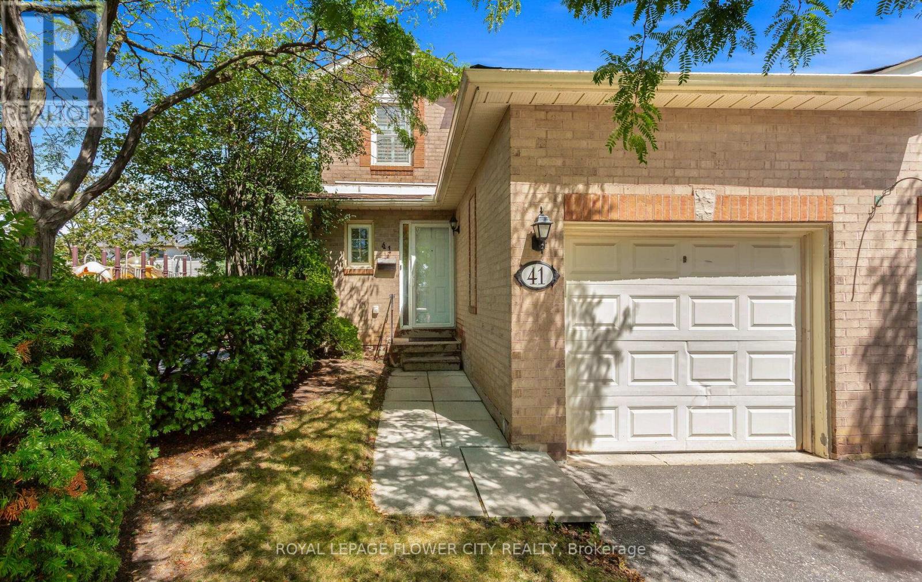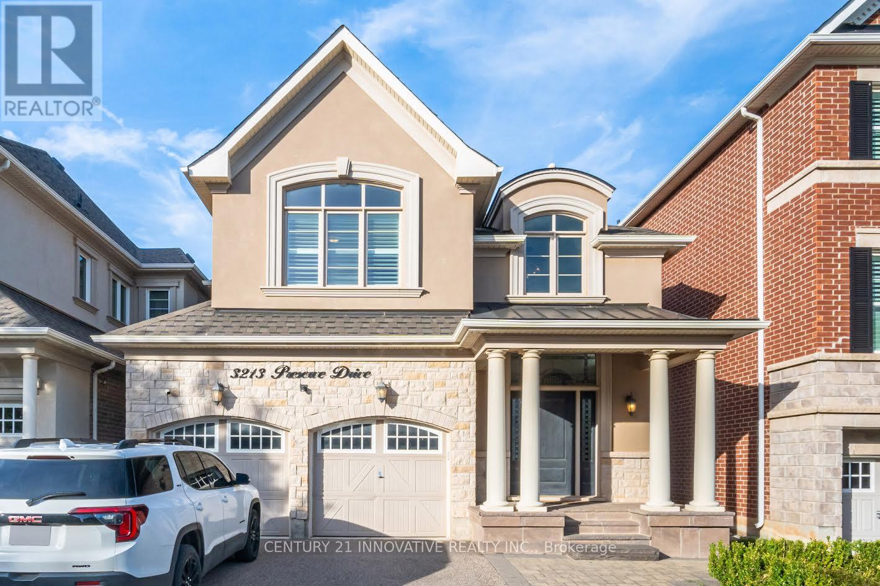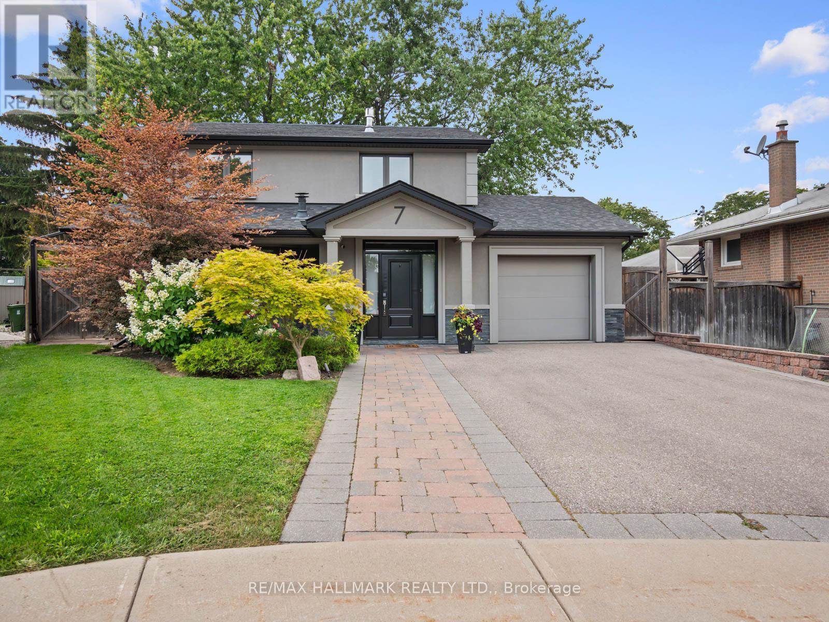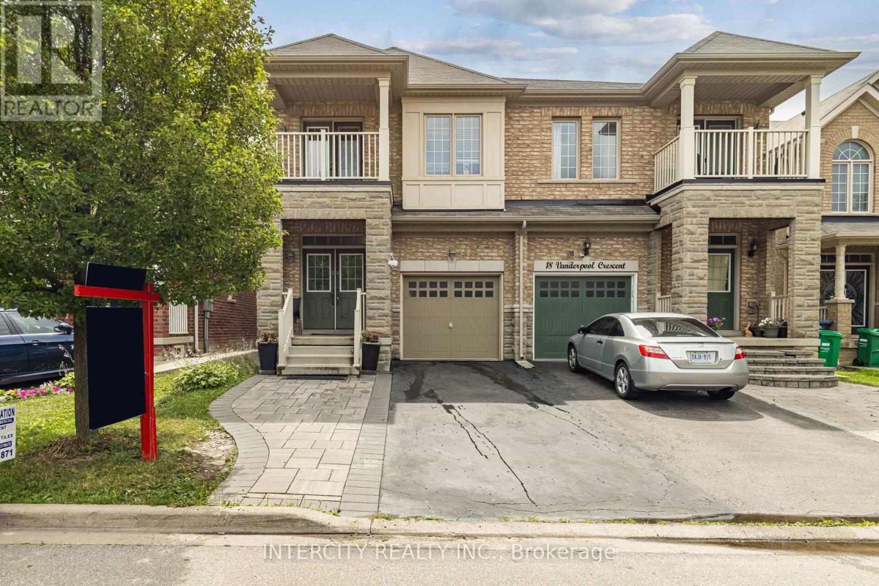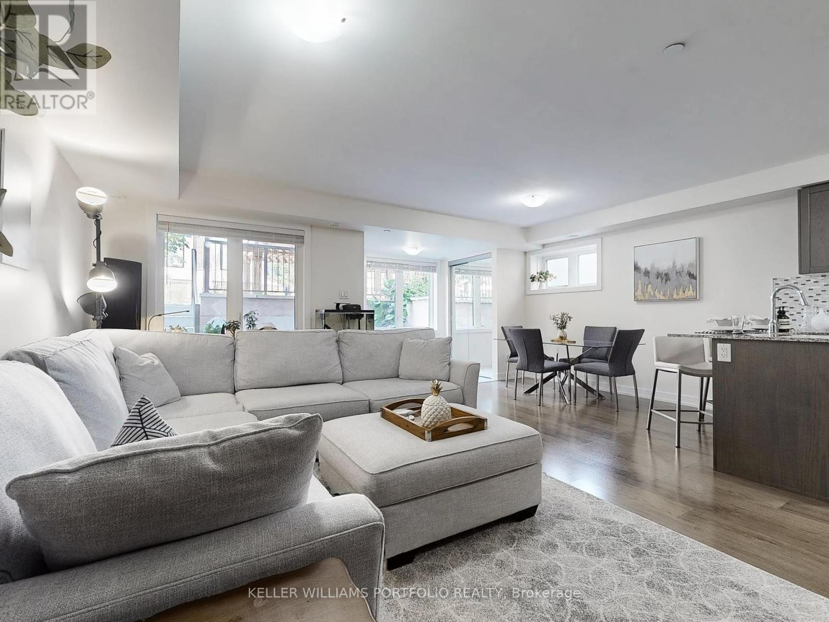14 Martineau Road
Brampton, Ontario
2706 Sq Ft As Per Mpac!! Welcome To 14 Martineau Road, Fully Detached Luxurious Home Built On Premium Corner Lot. Comes With Finished Basement . Main Floor Offers Separate Living, Sep Dining & Sep Family Room. 9 Ft Ceiling On The Main Floor. Fully Upgraded Kitchen With Quartz Countertop, S/S Appliances & Breakfast Area. Hardwood Floor Throughout The Main Floor Second Floor Offers 4 Good Size Bedrooms & Spacious Loft. Master Bedroom With Ensuite Bath & Walk-in Closet. Finished Basement Comes With 2 Bedrooms & Washroom. Upgraded House With Brand New Furnace, Roof Was Replaces 5 Year Ago. Beautiful Backyard With Large Concrete Patio And A Storage Shed. Upgraded Kitchen Counters & Tiles. (id:60365)
60 - 4345 Bloor Street W
Toronto, Ontario
We have a lovely 3 storey townhome for sale The place is situated in Markland woods in a sought after neighbourhood surrounded by trees and parks and a private golf course. There is fantastic opportunity to personalize and upgrade this 2000 sq foot spacious condo. It has a private stone patio to enjoy all the beautiful outdoor space. 3 Bedrooms, including a balcony off the primary bedroom, 2 bathrooms, a finished basement and covered parking. The bones are good, and the rooms are huge. This is a family friendly neighbourhood with top rated schools for all age kids. Close to the subway, the 401, 427, the QEW and the Gardiner Expressway. It's also very close to Toronto Pearson International airport. Minutes from Cloverdale Mall and Sherway Gardens. Its a rare opportunity, priced to sell. Don't let it pass you by. (id:60365)
41 Chipstead Avenue
Brampton, Ontario
Stunning End Unit Townhouse With Low Maintenance Fees. Ideal For First-Time Buyers, Downsizers, Or Savvy Investors! This Beautifully Maintained 3-Bedroom, 3-Bathroom Home Offers A Bright, Open-Concept Layout With The Feel Of A Semi. Enjoy A Modern Re modelled Kitchen With Updated Cabinets, Double Sink & Ceramic Backsplash. A Spacious Living And Dining Area Gorgeous Corner Gas Fireplace With New Mantle With, & Walkout To A Private, Low-Maintenance Backyard -Perfect For Relaxing Or Entertaining. The Upper Level Features A Large Primary Suite With Double Closet And Ensuite Bath, Plus 2nd Well-Sized Bedroom. A Finished Basement For Extra Living Space Use As A Rec room Or convert To 3rd Bedroom. This Home Checks All The Boxes. Located In A Quiet, Family-Friendly Neighborhood, Minutes Away From Grocery Stores, Public Transits, Place of Worship, Schools, Shopping, And Highways. Move-In Ready And Loaded With Value - Don't Miss This Opportunity (id:60365)
3213 Preserve Drive
Oakville, Ontario
Stunning Detached Home in Oakvilles Prestigious Preserve Neighborhood! Welcome to The Alder model-one of Mattamys most popular designs! This beautiful home combines modern curb appeal with a striking stone-accented exterior and a spacious backyard retreat with mature landscaping, tall mature trees for full privacy ,stone patio, and built-in gas BBQ connection, perfect for family gatherings and summer entertaining.Step inside to a bright and functional layout featuring 9 ceilings, 7" wide-plank hardwood floors, and elegant finishes throughout. The main floor offers a cozy living and dining area with fireplace, and a Family sized eat-in kitchen with quartz countertops, designer backsplash, stainless steel appliances, a walk-out to the backyard from breakfast area, and a W/I pantry for added storage.Upstairs, enjoy the convenience of a 2nd floor laundry room and generously sized bedrooms designed for comfort and functionality.The spacious unfinished basement awaits your personal touch.Unbeatable Location!Just steps to top-rated schools, library, scenic trails, parks, shops, cafes, and the 16 Mile Sports Complex. Minutes to shopping plazas (Walmart, Loblaws, Superstore, Costco), Oakville Place Mall, GO Train, and major highways (id:60365)
154 Swindale Drive
Milton, Ontario
Beautifully Upgraded Semi-Detached with Finished Basement in Prime Scott Location! Welcome to this exceptional 3-bedroom semi-detached home with a fully finished basement featuring an additional bedroom, living space, and a 3-piece bath perfect as an in-law suite or guest retreat. Located in Milton's highly sought-after Scott neighborhood, this home is the ideal blend of comfort, space, and style. The main level boasts hardwood flooring throughout, a spacious living room, separate family room, dedicated dining area, and a bright breakfast nook. The kitchen has been recently upgraded with top-of-the-line cabinetry offering abundant storage and a modern finish. Upstairs, the large primary bedroom features a 4-piece ensuite and walk-in closet, accompanied by two additional generously sized bedrooms. Enjoy a professionally landscaped backyard, perfect for relaxing or entertaining, and an interlock stone driveway and patio that offer excellent curb appeal and low-maintenance outdoor living. This move-in-ready home is just minutes from schools, parks, trails, shopping, and transit. An outstanding opportunity in one of Milton's most desirable communities! 3+1 Bedrooms, 3.5 Bathrooms, Finished Basement usable as an In-Law Suite or rental, Upgraded Kitchen & Hardwood Floors, Interlock Driveway & Backyard. (id:60365)
13 Waterwide Crescent
Brampton, Ontario
****[Rare 4+3 Bed and 5+2 Bath Gem | Sep Entrance Legal Basement with Whole Basement Floor Heated | Heated Floor Upper Level Private Bathrooms | Smart Home w/Built-In Speakers | Large 4x9 Tiles in Key Areas | Custom Chef's Kitchen | Quite Family Safe Crescent | Ravine Park In The Front | No Immediate Neighbours in the Back | Over $300K spent on Upgrades and Changes]**** Soaring open-to-above foyer with designer chandelier welcomes you into a home that feels grand and upscale. Main floor office boasts 18.86 ft ceilings, wood plank ceiling with pot lights. Elegant dining room connects seamlessly to a chef-inspired kitchen featuring KitchenAid built-in appliances, Large Electrolux fridge & freezer, 2 microwaves, wall oven, custom soft-close cabinetry, and ultra-rare 4x9 designer tiles. Family room is perfect for entertaining, featuring a gas fireplace, custom TV wall, hardwood flooring, and smart built-in speakers. Oversized mudroom with large closet leads to the epoxy-coated garage. Upstairs: 4 spacious bedrooms, each with a private ensuite and heated flooring. Primary retreat features a freestanding tub, double vanity, his/hers closets, and smart toilet (2 smart toilets total on this level). Dramatic ceiling heights and designer lighting elevate the upper landing. LEGAL basement apartment includes heated floors throughout, 3 bedrooms, 2 full bathrooms (including 1 ensuite), modern kitchen with double sink, Rec room, and private laundry rough-in. Ideal for rental income or multi-generational living with a separate side entrance. Smart home upgrades: Lutron switches, smart lighting, security cameras, built-in speakers, and smart toilets. Landscaped front, paved backyard with deck, 4-car driveway, and fresh paint throughout.This home blends traditional architecture with custom home elegance and income-generating potential. A rare offering you don't want to miss! (id:60365)
7 Haregate Court
Toronto, Ontario
Welcome to 7 Haregate Court, an elegant and beautifully renovated home nestled in the prestigious Richview Park neighbourhood. Set on a quiet, family-friendly court, this property opens up to an expansive pie-shaped lot that delivers one of the most stunning backyards youll find in the area a true outdoor oasis designed for both relaxation and entertaining.Step inside to a bright and inviting open-concept main floor, where large principal rooms are bathed in natural light from a beautiful bay window. The living and dining spaces flow seamlessly into the chef-inspired kitchen, complete with high-end stainless-steel appliances, an oversized centre island with breakfast seating, sleek stone countertops, and ample workspace. Whether hosting dinner parties or enjoying casual family meals, this space is both stylish and functional.Upstairs, youll find three generously sized bedrooms, each with ample closet space. The primary suite features wall-to-wall built-ins, a cozy gas fireplace, and a spacious walk-in closet. The other bedrooms are equally inviting, with custom details like wainscoting and built-in storage. The fully finished lower level offers a comfortable family room with a built-in media unit, a gorgeous 3-piece bathroom, and a well-appointed laundry area.The crown jewel of this home is the exceptional backyard. The lots unique shape widens dramatically at the rear, creating a sprawling outdoor retreat. Here, youll find a large, covered portico with skylights, an oversized granite-topped island, professional landscaping, and custom angled lighting that creates an enchanting evening ambiance. Whether hosting summer barbecues, relaxing with a book, or gathering with friends around the outdoor kitchen, this backyard is a rare and remarkable find.Located close to highways, top schools, shops, parks, and the airport, this home offers a perfect blend of elegance, comfort, and convenience inside and out. (id:60365)
20 Vanderpool Crescent
Brampton, Ontario
Welcome to 20 Vanderpool Crescent, a beautifully upgraded semi-detached home in the prestigious Castlemore and Hwy 50 area of Brampton. This spacious property offers 4 bedrooms on the upper level and a legal basement for personal use perfect for rental income or extended family living. This beautiful home is totally carpet free and the main floor features 9-foot ceilings, hardwood floors, a cozy electric fireplace, and an upgraded kitchen with quartz countertops, quartz back splash and huge island, gas stove, stainless steel appliances, and a extended pantry. Upstairs, you'll find a convenience 2nd floor laundry room, generous-sized bedrooms, and a primary suite with walk-in closet and ensuite. The extended driveway fits up to 4 cars, and the beautiful landscaped backyard includes a large storage shed. With a prime location close to Hwy 407 and 427, public transit, schools, and parks, this move-in ready home offers a blend of comfort, convenience, and income potential. (id:60365)
212 - 252 Royal York Road
Toronto, Ontario
If you know, you know...Mimico is Toronto's best kept secret. Not only do you have one of the most delicious bakeries in the city right at your doorstep but you can be at Union in under 20 min. If walks along the waterfront, multiple high streets with restaurants, local shops and hardware stores, grocery stores, schools and parks are your thing then this really is the place for you. This HUGE 2 bed 2 full bath unit boats 1086 well designed square feet with 1 underground parking spot and as a corner unit offers multiple windows for bright and sunny rooms. It has been meticulously maintained and comes with a large 90 sq ft private terrace and upgrades like granite counters throughout, stainless steel appliances and a renovated (2021) master bath with walk in shower. Other features include an Owned AC (2023), custom blinds, new floor in master bedroom (2024) and has been freshly painted. Enjoy all the convenience of living downtown without the cramped spaces, tiny rooms and high prices. With low monthly maintenance fees and the best price per square foot in the complex, this really is a smart choice! Open House Aug 21 5-7pm, Aug 23/24 1-4pm (id:60365)
84 Blackthorn Lane
Brampton, Ontario
Welcome to 84 Blackthorn Lane! This Well-Maintained Family Home Sits on a Desirable 40 x 100 Ft Pie-Shaped Lot With a Spacious Backyard Perfect for Summer Entertaining and Family Gatherings.Nestled in a Family-Friendly Neighbourhood, You'll Love the Convenience of Being Within Walking Distance to Schools, Parks, and Everyday Amenities, With Easy Access to Highway 410.The Finished Basement With Separate Side Entrance Offers Incredible Versatility, Featuring a Cozy Fireplace, Additional Bedroom, Full Washroom, and a Large Sun-Filled Recreation Room Ideal for Extended Family, Guests, or Rental Income Potential for Investors.Upstairs, You'll Find 3 Generously Sized Bedrooms and Bright, Functional Living Spaces That Showcase Pride of Ownership Throughout.This Home Features Well-Kept Hardwood Floors, a Brand-New Roof (2024), New A/C Unit, and Abundant Natural Light, Making It Truly Move-In Ready. A Double-Car Garage and Private Driveway Provide Ample Parking.Whether You're Searching for Your Forever Home or a Smart Investment Opportunity, 84 Blackthorn Lane Checks All the Boxes: Great Location, Spacious Layout, and Income Potential.New Roof (2024) New A/C Unit (id:60365)
16 Pagebrook Drive
Toronto, Ontario
Cheers to a convenient well sought after neighbourhood!! "HUMBER HEIGHTS" !! This Detached fully RENOVATED on the main floor. 3 - Bedroom Bungalow - is situated on a quiet and Community Wise Street. The Home has a detached Single Car Garage and Separate Entrance to the Basement. Excellent Family sized backyard with a walk-out from the Kitchen - to newer deck ; how convenient !!! Conveniently located within walking distance to Parks & Schools, one bus to Bloor Subway, and (Eglinton LRT) coming soon! Short drive to major highways & airport. Shopping is a 5 minute stroll to Royal York Plaza, Gas Station; Grocery Store, Banks, Pharmacy, Dollar Store! to name a few. Professionals, First-time Buyers, and Retirees please take a look at this updated, renovated (on the main level bungalow); on a quiet street steps away from all amenities! The area brings the Best Schools - upcoming new Catholic High School walking distance and Catholic Elementary Schools! Should you wish a Montessori institution? -- a 5 minute drive. (id:60365)
4212 Powderhorn Crescent
Mississauga, Ontario
Welcome to 4212 Powderhorn Crescent. A Turnkey Gem in Sawmill Valley, Step into this beautifully upgraded detached home nestled on a rare pie-shaped lot in the heart of Sawmill Valley one of Mississaugas most coveted and family-friendly neighbourhoods. Thoughtfully updated with over $150,000 in quality improvements, this home offers both style and functionality with a private entertainers backyard, a large deck off the living room, and a unique side patio perfect for outdoor hosting or quiet relaxation. Ideally located near top-ranked schools, University of Toronto Mississauga, Credit Valley Hospital, Erin Mills Town Centre, and scenic Sawmill Valley Trail. Enjoy quick access to Highways 403, QEW, 401, and GO stations, making commuting a breeze. Whether you're a first-time home buyer, looking to upgrade, or need space for a multi-generational family, this home offers the flexibility and layout to suit your lifestyle. Key Features & Upgrades: Fibreglass Front Door (2022), Engineered Hardwood Flooring & Recessed Lighting (2022), Custom Accent Wall & Floating Shelves in Living Room (2022), Full Interior Paint, New Baseboards & Doors (2022), Upgraded Kitchen: Painted Cabinets & New Faucet (2022), Bosch Dishwasher (2025), Washer & Dryer (2024), Custom Closet & Renovated Ensuite in Primary Bedroom (2022), Backyard Sodding & Automatic Retractable Awning (2022), Water Softener(2023), Furnace & A/C (2023), Driveway & Garage Painted (2025). This is a rare opportunity to move into a truly turnkey home in a mature neighbourhood that offers everything for growing families. Experience quality, comfort, and convenience all in one place. Shows 10/10! (id:60365)

