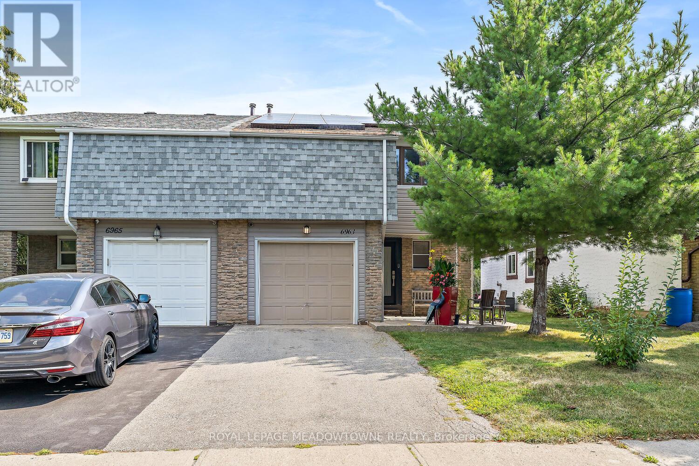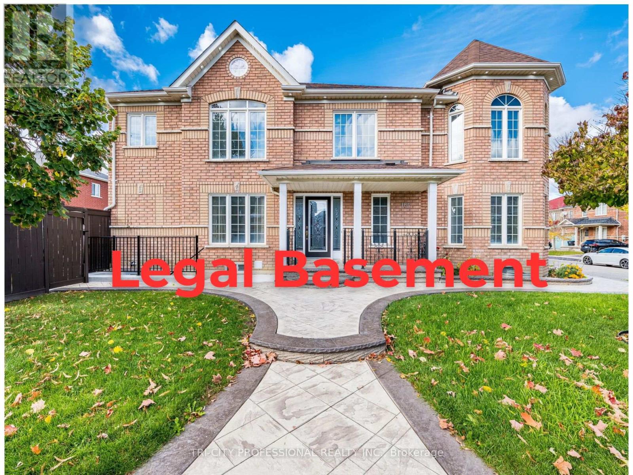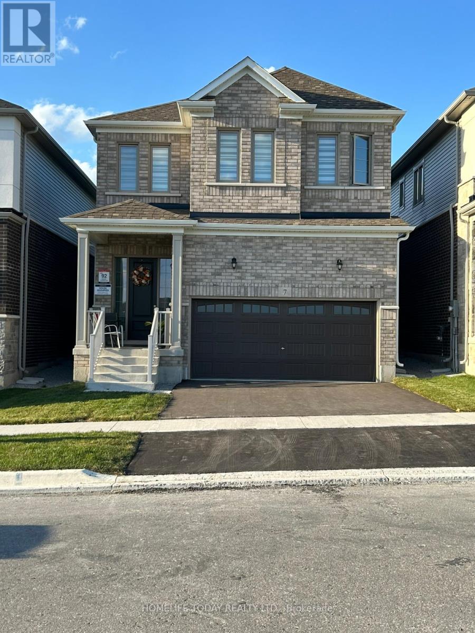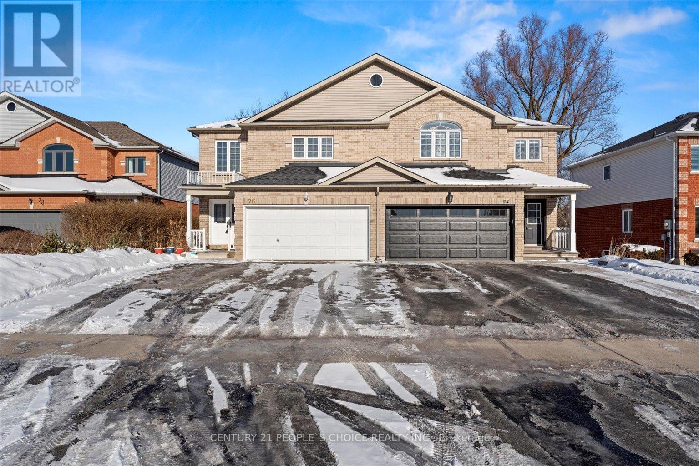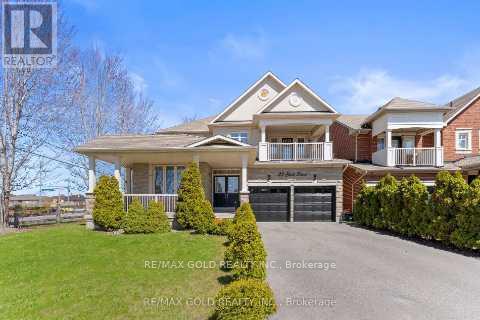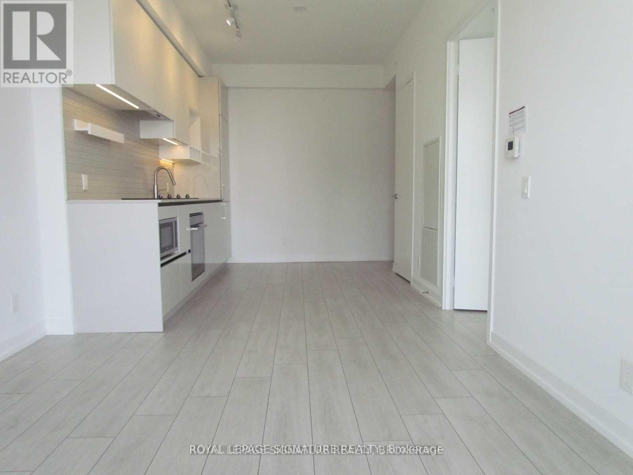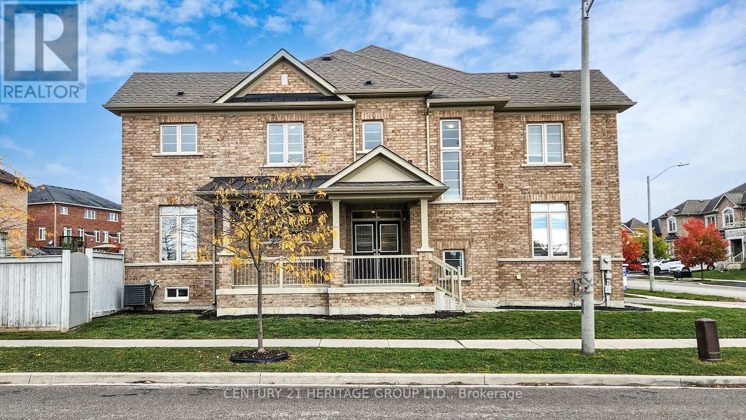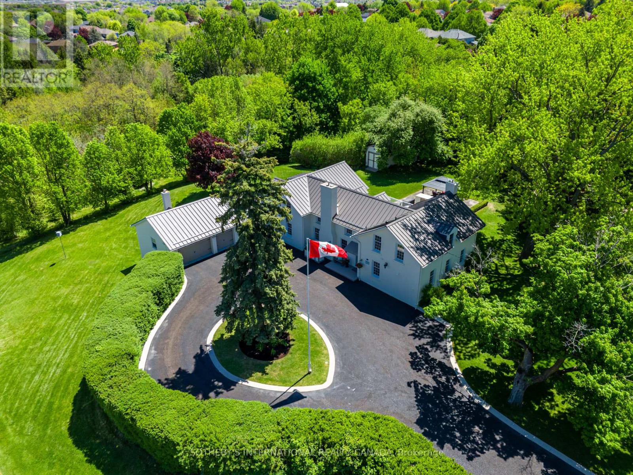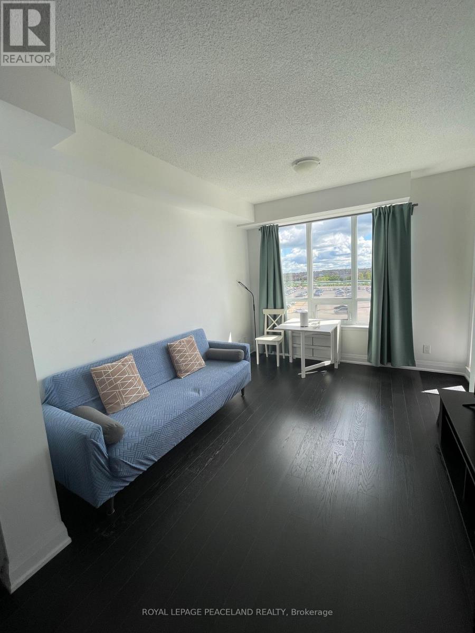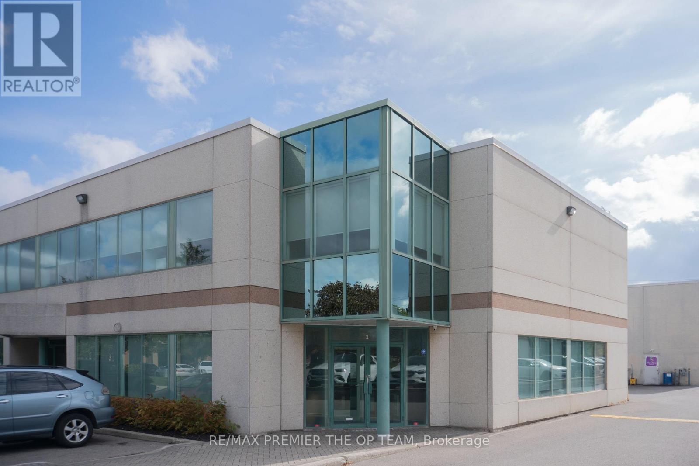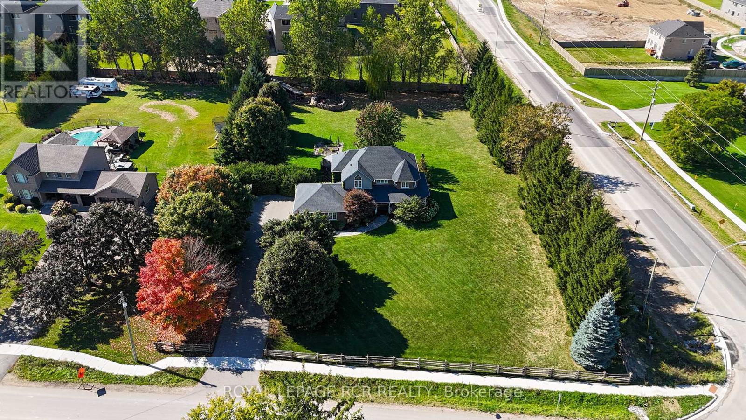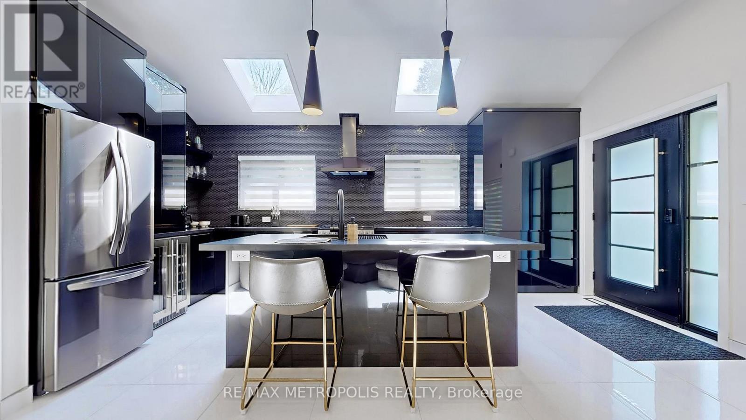6963 Pamplona Mews
Mississauga, Ontario
Rare Meadowvale Gem on Quiet Cul-De-Sac! Spacious 3-bedroom, 1.5-bath semi-detached home offering 1,754 sqft of bright, open-concept living space on a sought-after, family-friendly cul-de-sac. Features include high ceilings, laminate flooring, and a charming brick fireplace. Walk out to a private, fully fenced, backyard oasis - complete with an inground pool that features a built-in hot tub. The primary bedroom boasts an updated 4-piece semi-ensuite and a hidden bookshelf door leading to a secret room - perfect as a home office or quiet reading retreat. Positioned on a generous 132ft deep lot, this property offers space and privacy. Features an attached garage, along with a 20ft x 25ft unfinished basement - a blank canvas for your vision. Steps to schools, parks, shopping, transit, and highways. Eco-Friendly Bonus: This home features roof-mounted solar panels, providing a green energy upgrade with no cost to assume. At the end of the lease term, the panels become the homeowner's property, offering the opportunity for potential long-term utility savings or credits. Ages: Flooring - 2009, AC - 2010, Windows - 2010, Roof - 2017, Driveway - 2018, Doors (Front and Patio) - 2024, Swimming Pool and Equipment - Installed 2010, New filter 2023, New heater 2024, New pump 2025, Furnace - 2025, Electrical - Converted to copper 2009, New panel 2025, 100 amp Renovations/Upgrades: 2009 - New kitchen, floors, paint, baseboards, doors & windows, electrical and light fixtures, 2010 - Pool / South fence, 2020 - East and part of South fence, 2024 - Master bedroom, built-in closets, bookcase room, both bathrooms, all new LED pot-lights, new front door and back patio door (internal blinds), all new paint. (id:60365)
101 Williamson Drive
Brampton, Ontario
Over $150,000 in Premium Upgrades, Fabulous and Professionally Upgraded All-Brick Detached 4 Bedroom Home on a Premium Landscaped Corner Lot in a Highly Desirable Brampton Neighbourhood. Offered for Sale by the Original Owners, This Bright and Spacious Home is Move-in-Ready and Showcases True Pride of Ownership Throughout. Step Inside to a Stunning Main Floor Featuring 24x24 Ceramic Tile Flooring, Hardwood Flooring, and a Solid Wood Staircase. The Open Concept Layout Includes Living, Dining, and Family Rooms Filled with Natural Light, Highlighted by Large Windows and a Cozy Gas Fireplace. The Beautifully Upgraded Kitchen Boasts Tall Cabinets with Crown Moulding, Stainless Steel Appliances, and an Inviting Breakfast Area with a Walk-Out to the Backyard. Enjoy Outdoors with Over $50000 in Stamped Concrete (KP Construction) Wrapping from the Driveway Along the Side Walkway into the Backyard, Enhanced by Pot-Lights and a Lush Vegetable Garden-Perfect for Entertaining or Relaxing. Upstairs Offers Four Generously Sized Bedrooms, Including an Oversized Primary Suite with Two Closets (one walk-in) and a 4-Piece Ensuite. Additional Bedrooms Features Walk-in Closets and Durable 15mm Laminate Flooring Throughout. The Legal Basement Apartment with a Private Separate Entrance Offers Approximately 850 Sq.ft of Open-Concept Living Space-Ideal as a Mortage Helper or Income-Generating suite. Prime Location-Just Minutes Walk to the Bus Stop and Community Park, and Full Service Commercial Plaza Featuring TD Bank, , Convenience Store, and Multiple Food Options, This Home Blends Comfort, Luxury, and Functionality in One of Brampton's Most Family-Friendly Communities. A Must See Property That Truly Stands Out. (id:60365)
7 Phoenix Boulevard
Barrie, Ontario
Beautifully maintained **4-bedroom, 3-washroom home** just under **2,000 sq ft**, available for lease. This bright, open-concept layout features a **modern kitchen with stainless steel appliances and island**, spacious living/dining area, and **second-floor laundry**. Upstairs includes a **primary suite with ensuite and walk-in closet**, plus three generous bedrooms. Located in a **family-friendly neighborhood fronting a park**, and just minutes to **schools, shopping, and major highways**, this home blends comfort, convenience, and modern living. (id:60365)
Bsmt - 26 Rainbow Court
Georgina, Ontario
Move in READY Now - A MUST SEE.. Wow!! FANTASTIC LOCATION IN Keswick - Very Spacious, Clean AndModern Basement Apartment.. 2 Full Bedrooms. Don't miss a chance to snatch this place. (id:60365)
23 Glade Drive
Richmond Hill, Ontario
Immaculate Aspen Ridge Home In Desirable Community, 58 Deep Corner Lot, Double Door Entrance, 9'Ceiling On Main, Gleaming Hdwd Fl Thru-Out, Office Open To Living/Dining, Family Rm O/Looks Backyard W/Fireplace & Pot Lights, Family Size Kitchen W/Marble Countertop, S.S Appl & Upgraded Tall Cabinets W/Glass Inserts, Pro Landscaped Backyard, Close To School, Shoppers Drug Mart, Public Transit, Food Basics, Sobys, No Frills, Mcdonals's & More Extras: S.S Ge Cafe Line Fridge & Stove, B/I Dishwasher, Front Load Lg Washer And Dryer, Cac, All Windows Covering, California Shutters, All Electric Light Fixtures, Garage Door Opener & Remote (id:60365)
6110 - 950 Portage Parkway
Vaughan, Ontario
Modern, Sun-Filled, And Stunning-Suite 6110 Features An Open-Concept Living/Dining Area With Smooth High Ceilings, A Contemporary Kitchen Equipped With Top-Grade Appliances And Custom Cabinetry, A Spacious Den/Office Area, And A Walkout To A Private Balcony With Expansive Views Of The Evolving Community. This Lovely Suite Is Also Ladened With Clever Layout And Above-Standard Finishes, Giving Your Home A Classy And Inviting Ambiance Throughout. (id:60365)
68 Barrow Avenue
Bradford West Gwillimbury, Ontario
A Perfect Family Home!!! Extra Large 4 Bedroom Spacious 2200sqft SEMI- DETACHED solid brick home on Premium Corner Lot. Oversized Front Porch with Grand Double Door Entrance. Excellent, functional and practical layout with Upgraded Extra Large Modified Eat-In Kitchen, Breakfast Bar, Extra Kitchen Cabinets, pantry and Walk Out To Deck. The Entire house is Freshly Painted with Dark Hardwood Floors throughout. Large Bright Sun-filled Family Room with gas fireplace, Separate Formal Dining Room and Convenient 2nd floor Laundry Room. 4 Generous sized Bedrooms. Primary Bedroom with huge 5 piece Ensuite w/ double sinks, Soaker Tub And Separate Glass Shower. All Bedrooms Have Oversized Beautiful Windows Throughout. Very high demand area of Bradford with Exceptional Schools, Parks, Rec Centre, Restaurants & Shopping. Virtually Steps to Everything!!! (id:60365)
220 Old Yonge Street
Aurora, Ontario
This isn't just a house, it's a piece of history. Step back in time while enjoying every modern luxury in this lovely century home, nestled on over an acre within Old Aurora. The Thomas Pargeter house seamlessly blends the past with contemporary sophistication, offering a lifestyle of what feels like rural living and tranquility just seconds from both St Andrew's and St. Anne's. From the moment you approach, the classic architecture and grounds captivate. Inside, original details have been meticulously preserved. The spacious principal rooms flow effortlessly, perfect for entertaining or intimate family gatherings. Light spills in every room and is especially noted in the dining room with a walk-out to a quiet terrace. Imagine cozy evenings by the fireplace, or sun-drenched mornings overlooking the gardens or breeding swans on McKenzie Marsh. The primary suite includes two closets and a fabulous spa bathroom found behind an original blue barn door. Adjacent to the main residence, a truly unique feature awaits: a fascinating historic bunker. This intriguing 1000 sq ft+ space offers endless possibilities a private wine cellar, an artist's studio, a secure storage facility, or perhaps a one-of-a-kind entertainment area. A recently built garden barn is perfect for the lawn tractor or summer furniture storage. Metal roof installed in 2024. Smart home ready. Located in a quiet Aurora neighbourhood, you'll enjoy the perfect balance of rural tranquility and urban convenience. This is more than a home; it's a legacy. Don't miss this rare opportunity to own a piece of Aurora's history, beautifully reimagined for today's discerning buyer. Used to have commercial zoning. Many possibilities here. (id:60365)
506 - 9582 Markham Road
Markham, Ontario
Modern Furnished 1-Bdrm Condo at Arthouse Condos with a Clear East View and 1 Parking Spot. Features Stainless Steel Appliances, In-unit Laundry, and a Bright Open Layout. Steps to Mount Joy GO Station, Supermarkets, Parks, Restaurants, and Shopping. Building Offers Concierge, Gym, Party & Media Rooms, and Visitor Parking. Tenant Pays Hydro. Min Rental Term: 6 Months. (id:60365)
#1 Main - 2900 Langstaff Road
Vaughan, Ontario
Welcome to the Main Floor of this Great Newly Renovated Corner Unit, Clean and Turn Key with 2200 SF. of legal Concrete Office Space. All in Including Taxes/Maintenance, Utilities and Insurance. Spacious and functional main floor office unit featuring a large boardroom, three private offices, a washroom, and a convenient kitchenette. Ideal for professional use with excellent functionality and main floor accessibility. (id:60365)
2200 Concession 8 Road
Adjala-Tosorontio, Ontario
Enjoy luxurious country living within just a short distance to all amenities. This custom, one of a kind, beautifully built home is sure to impress. This home perfectly located in the community of Colgan, Adjala-Tosorontio situated on 1.24 Acres is the one you have been waiting for! The long private driveway leads to the lovely stone walkway with pretty gardens approaching the picturesque wrap-around covered front porch the double door entrance beacons you inside. As you enter you are greeted by the sun filled grand foyer showcasing a stunning hardwood staircase, the foyer leads to the homes principle rooms featuring high end finishes throughout. French doors open to the lovely home office surrounded by large windows facing the front yard. The principle rooms of the home boast a modern open- concept layout, boasting an updated gorgeous home chef dream Kitchen featuring a large centre-island with breakfast bar, ample cabinetry, quartz counters and large Dining Area overlooking the cozy Living Room with direct access to the expansive back deck. Enjoy meals outside in your very own tree lined private greenspace oasis with great potential, offering a garden shed, chicken coop/hen house, vegetable garden, fire-pit area and more! The Main Level also offers a 2-piece Guest Washroom and a convenient Laundry/Mud Room with direct access to the Garage. The finished lower level of this home offers an advantageous private entrance, walk-up to the side yard and access to the garage offering great potential and opportunity for the growing family, multi-generation family, home business and more. This level showcases a large 4th bedroom, L-shaped Recreation Room, Rough-In Kitchen, plenty of storage space and more! Located near Tottenham Conservation Area, schools, parks, historic downtown Tottenham and just south of neighbouring towns, Beeton and Alliston. (id:60365)
640 Lansdowne Drive
Oshawa, Ontario
Legal Duplex. Experience Modern Elegance In This Bright, Custom-Built Open-Concept Home, Designed To Blend Comfort, Style, And Functionality. Step Inside To Soaring 10-Foot Ceilings And A Seamless Layout That Fills Every Corner With Natural Light, Thanks To Expansive Windows And Custom Kitchen Skylights Framing Serene Views Of The Surrounding Nature. The Gourmet Kitchen Is A Chefs Dream Outfitted With Sleek LG Black Stainless Steel Appliances, A Built-In Stainless Steel Wine Fridge, Striking Black Quartz Countertops, And Plenty Of Space To Cook And Entertain In Style. Upstairs, You'll Find Two Spacious Bedrooms, Each With Its Own Private Three-Piece Ensuite, Offering Both Luxury And Privacy. A Stylish Two-Piece Powder Room Adds Extra Convenience On The Main Level, Along With A Dedicated Laundry Area For Effortless Living. Downstairs, The Fully Finished, Sunlit Walk-Out Basement Features A Full-Sized Second Kitchen With Matching LG Stainless Steel Appliances, Two Additional Bedrooms Each With Its Own Three-Piece Ensuite. A Full Laundry, And Another Two-Piece Bathroom For Guests. Step Outside To A Covered Patio That Opens To An Expansive Backyard With Lush Green Views Perfect For Relaxing Or Entertaining. (id:60365)

