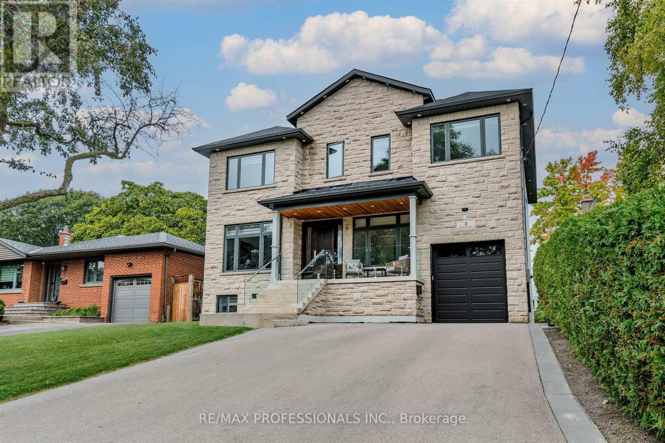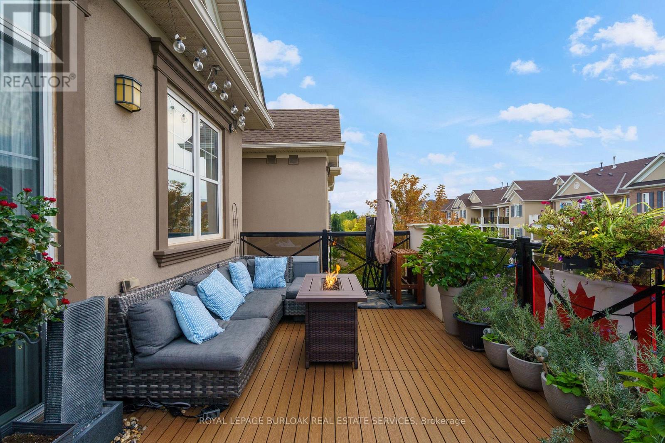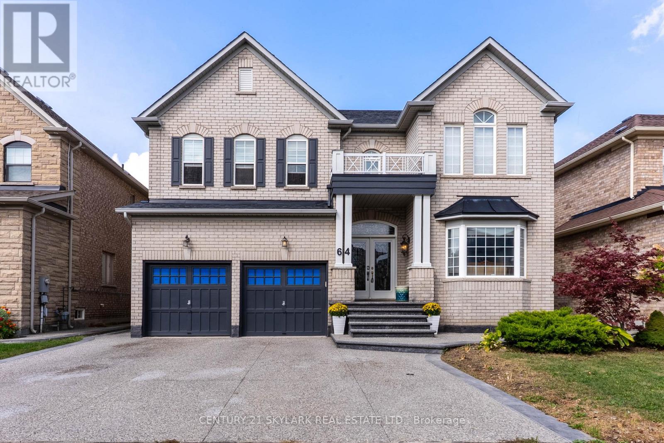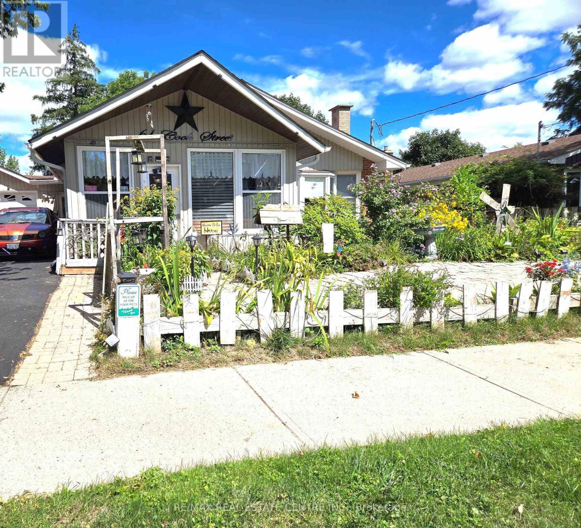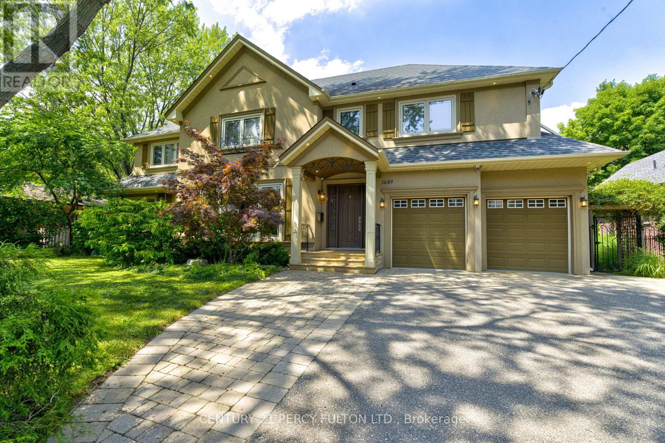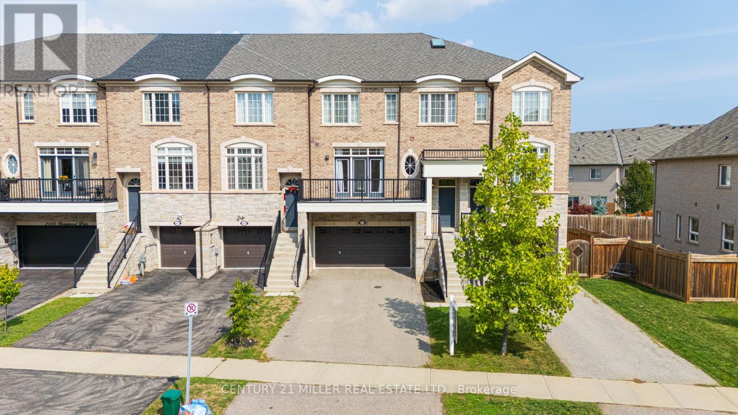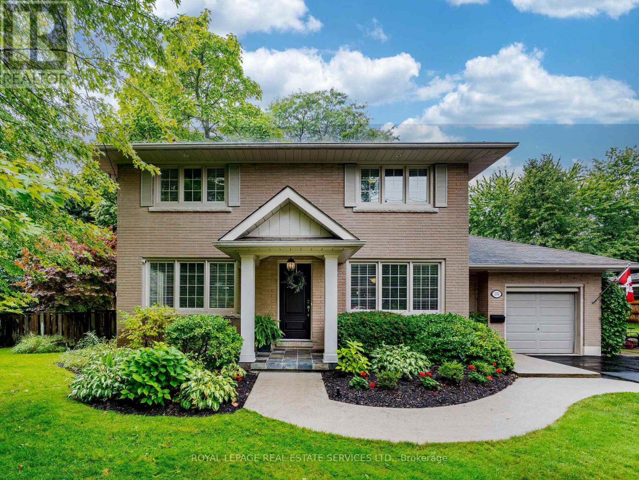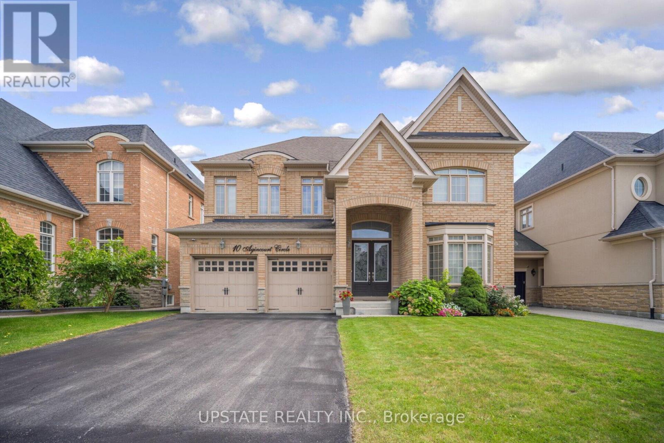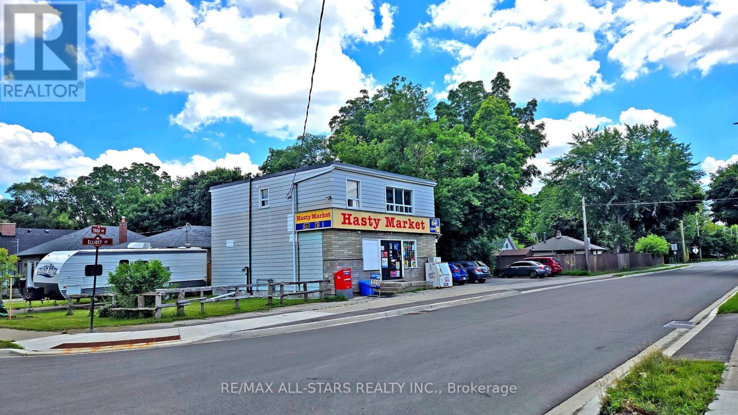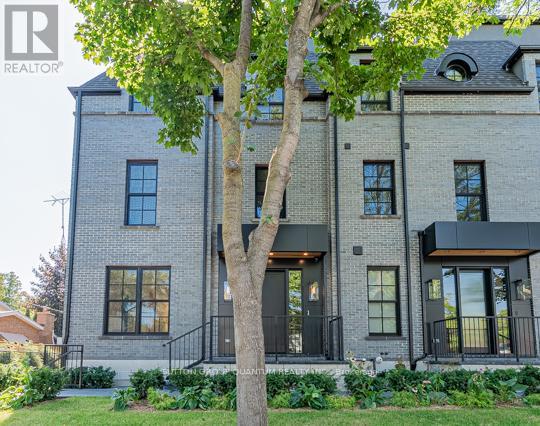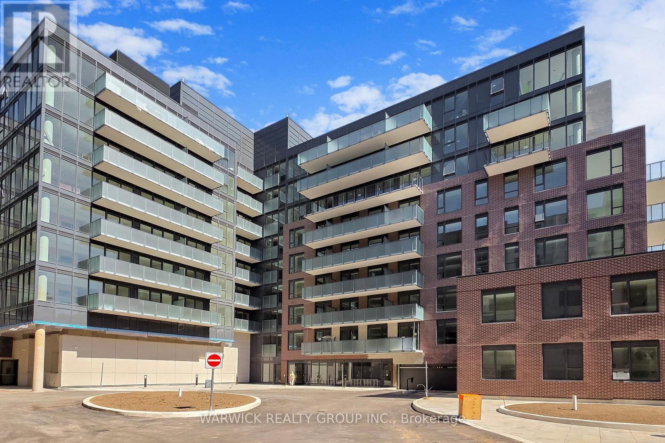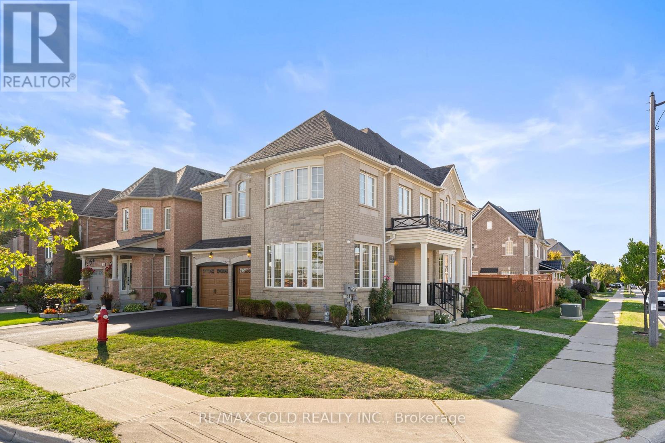4 Dunrobin Drive
Toronto, Ontario
Welcome home to the perfect blend of luxury and comfort. This stunning 4+2 bedroom, 6-bath custom-built residence combines timeless architecture and colors with modern design, making it truly feel like home! A grand foyer sets the tone for the rest of this elegant property, featuring beautiful hardwood floors throughout. The kitchen is a chefs dream with sleek stainless steel appliances, stunning quartz countertops with a waterfall design, and direct access to the walk-out deck perfect for cooking, entertaining, or enjoying the outdoors. Start your day with morning coffee on the charming front porch, and retreat to the luxurious primary suite featuring a spa-like 5-piece ensuite and a spacious walk-in closet. All four bedrooms upstairs offer their own private ensuite baths, ensuring comfort and privacy for every family member. The additional two bedrooms provide flexibility for guests, home offices, or hobbies. (id:60365)
306 - 272 Georgian Drive
Oakville, Ontario
Welcome to 272 Georgian Dr #306 an elegant boutique-style condo in the vibrant heart of Oakville's Uptown Core. This 2-bed, 2-bath residence offers 983 sq. ft. of thoughtfully designed living with soaring 9-ft ceilings and rich hardwood floors throughout. The gourmet kitchen showcases stainless steel appliances, granite counters, and a designer backsplash, blending function with modern sophistication. The generous primary suite comfortably accommodates a king-sized bed and features a walk-in closet alongside a quiet and serene ensuite your own private retreat. Outdoors, discover a rare 240 sq. ft. balcony with premium composite decking and no neighbours on either side, creating the perfect private sanctuary for fun filled gatherings with family and friends or quiet evening sunsets for you to gather your thoughts. A full detached garage adds convenience and value, while the unbeatable location places you steps from transit, dining, shopping, and every Uptown Core amenity. A refined lifestyle, in one of Oakville's most desirable communities, awaits. (id:60365)
64 Jacksonville Drive
Brampton, Ontario
luxury living 4 bedroom house . prestegious neighbourhood of castlemore. this double car garrage sits on 50 plus feet front lot. lots of money spent on upgrades through the builder.hardwood floors all over, high cieling in the foyer. den/ office on the main floor.walkout from kitchen to the backyard.moderen kitchen.basement finished with two legally registered one e bed room apartments with separate entrance. entrance from the garrage. walking distance to the park, kids play ground nearby. very convenient to the public tansit system. (id:60365)
61 Cook Street
Halton Hills, Ontario
REDUCED PRICE!! A great starter home with 3 Bedtroom built in 1955 (Mpac), 1258 Sq Ft (Mpac), atta hed single car garage,on a 56' x 143.24' lot on a quiet strteet in Acton. Rental home comfort system includes Humidifer, air cleaner, and thermostat ndstalled February 2025 monthly rent $139.99 plus tax, (see Attachmdents), Reverse Osmosis rental $26.99 + tax (see Attachmdents), 40 Gallon power vent water heater installed November 2007,monthly rental is $35.24 + tax, (see Attachmdents). (id:60365)
1649 Wedmore Way
Mississauga, Ontario
Welcome to this breathtaking family home in prestigious Lorne Park. Thoughtfully crafted with elegant details and exquisite finishes, this residence perfectly blends with luxury with everyday practicality on a quiet, mature street. The main level boasts a sun-filled open-concept great room with a soaring 13-ft vaulted ceiling and cozy electric fireplace, complemented by a gourmet kicthen with solid maple cabinetry, a large center island, and a spacious eat-in area. Completing this level are a private home office and a welcoming family room, making this home perfectly suited for both everyday living and elegant entertaining. Upstairs, discover a well-planned layout with a convenient laundry room, a generous primary suite complete with a spa-like 6-piece ensuite, and three additional bedrooms accompanied by two stylish bathrooms. The fully finished basement offers versatile living space for recreation, work, or relaxation. It also includes ample storage, a private space for a bedroom, and a 3-piece bathroom. Step outside to your private, beautifully landscaped backyard surrounded by lush greenery an ideal setting for outdoor entertaining, children's play, and peaceful retreats. This exceptional home is just minutes from scenic parks, great schools, GO Transit, and the QEW. Don't miss the opportunity to own this timeless and elegant home in one of Lorne Park's most sought-after neighbourhoods! (id:60365)
2419 Baronwood Drive
Oakville, Ontario
Welcome to this beautifully appointed townhouse offering over 2,000 sq. ft. of bright, thoughtfully designed living space. Rarely found in townhome living. This property includes a double car garage and an extended driveway with parking for four vehicles, ideal for growing families, guests, or multi-driver households. Inside, the main level features a sunlit living room and a cozy breakfast nook, seamlessly flowing into a formal dining area that opens to a private balcony, perfect for morning coffee or evening relaxation. The inviting family room with a fireplace provides a walk-out to the backyard, where lush green space adds a sense of privacy and serenity. Upstairs, the spacious primary bedroom includes a private ensuite, while the two additional bedrooms are connected by a well-designed Jack and Jill bathroom, a smart layout that balances comfort and convenience for families or guests. With its open-concept floor plan, abundant natural light, and location in a highly desirable neighbourhood, this home offers the perfect blend of style, space, and everyday functionality. (id:60365)
153 Elliott Street
Brampton, Ontario
Welcome to 153 Elliott - Tucked away on a peaceful, tree-lined street, where you'd only drive down if you lived here. Our fully renovated home is the perfect blend of privacy, style, and convenience. From the moment you arrive, you'll sense the care and quality that's gone into every inch of this stunning property. A breathtaking family room addition with soaring cathedral ceilings, fireplace and wraparound windows brings the outdoors in, flooding the space with natural light and showcasing the magnificent, park-like setting. The beautifully renovated kitchen is the true heart of the home, where you can cook, gather, and entertain with nature as your backdrop. Step outside to your oversized entertainers deck - an outdoor oasis featuring a built-in gas fire pit, hot tub, heaters, mounted TVs, and more. It's the perfect place to unwind or host unforgettable gatherings well into the cooler months, all surrounded by mature trees that make you feel like you're in your own private park. Our home also boasts stylishly renovated bathrooms, a practical side entrance with a mudroom just off the kitchen - ideal for busy family life - and a chic living room with a sleek fireplace & windows on three sides. Downstairs, the finished basement offers two generous rec rooms, a large 4th bedroom with the convenience of a full bathroom, and a cold cellar for extra storage. The extra-deep garage with a workshop section is thoughtfully equipped with built-in shelving and cabinetry. Wherever you choose to relax - inside or out - you'll find beautifully designed, captivating spaces throughout. Elegant Hardwood flooring, upgraded windows, roof, electrical and so much more! Walkability is excellent - walk to Gage Park, GO Transit, schools, trails, creeks, shops, restaurants, the arts, Garden Square, Rose theatre, and more. Minutes to major hwy's. This is the complete package. Don't miss your chance to call 153 Elliott home. (id:60365)
10 Agincourt Circle
Brampton, Ontario
This stunning Medallion-built home, located on a premium ravine lot at the corner of Mississauga Rd and Queen St, offers an ideal blend of sophistication, luxury, and comfort. The home boosts an approximate 5000 sq.ft living space with 4+2 bedrooms,+ a study (can be converted into 5 bedroom), & 6 bathrooms, it is designed for both family living and entertaining. The property boasts a beautiful walkout basement and backs onto a serene, picture-perfect pond, offering breathtaking views and a peaceful atmosphere. The home features 9-ft ceilings on the main & second floors, creating a bright, airy feel throughout. The main floor includes separate living and dining areas with hardwood flooring, accentuated by elegant pot lights that highlight the polished aesthetic of the space. The spacious family room, complete with pot lights, a gas fireplace, and a large window, is designed for relaxation and offers views of the beautiful surroundings. The kitchen is a chef's dream, featuring built-in appliances, a massive center island with a serving area, granite countertops, and a stylish backsplash. The space is perfect for preparing meals or hosting gatherings, and a rough-in for central vacuum adds convenience. The primary bedroom is a true retreat, with his-and-her walk-in closets and a luxurious 6-piece ensuite bathroom with 10ft tray ceiling the bedroom. In addition, the second floor includes a separate sitting loft, providing a perfect spot for quiet relaxation or family time. The 8.6-ft and 6.2-ft study lofts on the second floor offer additional versatile spaces for work or study. The finished walkout basement adds further value to this home, offering 2 additional bedrooms, perfect for guests or growing families, with cold cellar for extra storage. The basement seamlessly integrates with the rest of the home, providing both privacy and connection to the outdoor space. Close to all major amenities, Lionhead Golf Club, Highway 401 & 407 & Songbirds Montessori Academy. (id:60365)
88 Elliott Street
Brampton, Ontario
For Sale - 88 Elliott Street, BramptonCorner Free-Standing Mixed-Use Building | Commercial & Residential IncomeWell-maintained corner free-standing mixed-use property located in downtown Brampton. This asset offers a combination of commercial and residential income with future potential for redevelopment, making it suitable for investors or owner-operators.Property Features Ground Floor: Established convenience store of approximately 1,000 sq. ft., operating in the area for many years with steady income. Second Floor: Two-bedroom residential apartment of approximately 1,000 sq. ft., suitable for owner use or rental. Total Area: Over 2,000 sq. ft. across two levels on a lot of approximately 3,900 sq. ft. Parking: On-site parking for 6-8 vehicles with corner access. Location: Central downtown Brampton location, close to Brampton GO Station, Algoma University, schools, parks, and local amenities. Exposure: Prominent corner position with strong visibility and consistent traffic supporting both commercial and residential uses.Zoning & PotentialCommercial zoning allows a range of permitted uses. The property also offers potential for future low-rise mixed-use redevelopment, subject to municipal approvals. (id:60365)
78 Trafalgar Road
Oakville, Ontario
Welcome to this stunning, never before lived in custom-built 3-storey townhouse in the heart of downtown Oakville, offering 3 bedrooms, 4 bathrooms, and over 3,100 total square feet of luxurious living spaces. Designed for sophisticated urban living, this home features a privatein-home elevator providing easy access to all levels, from the finished basement with heated concrete floors to the expansive rooftop terrace. The chef's kitchen boasts top-of-the-line Sub Zero, Wolfe and Miele appliances, custom white oak cabinetry with gold touches, and gorgeous marble countertops. An oversized 11' island overlooks the bright living and dining area complete with a custom plaster fireplace design flanking built-in cabinetry. French doors lead to a walk-out balcony, enhancing the living space with an outdoor area for bbquing and relaxing. The second floor offers two generously sized bedrooms, each with its own ensuite bath and walk-in closet, providing comfort and privacy for family and/or guests. The spacious laundry room with full size stacked washer/dryer is conveniently located just outside these bedrooms. A lovely primary retreat space is found on the third floor, featuring a private balcony, a huge walk-in closet, and a spa-inspired 5-piece ensuite featuring heated floors, a soaker tub, and smart toilet. Additional highlights include a massive rooftop terrace ideal for outdoor entertaining, and on a clear day you can catch a view of Lake Ontario. A finished double car garage with sleek epoxy heated floors, as well as a heated driveway, make up the garage space, while providing direct access to the home. Showcasing premium finishes throughout, this home is ideally located steps from Oakville's lakefront, shops, dining, and top-rated schools. Offering a flexible move in date, this turn key residence is a rare opportunity to own a brand-new, luxury home in one of Oakville's most desirable neighborhoods. (id:60365)
303 - 4365 Bloor Street W
Toronto, Ontario
Modern (barrier-free) 2 Bedroom, 2 Bathroom + Den in the Heart of Etobicoke. For a Limited Time: Take Advantage of Our Exclusive Offer - One Month Free on Select 2 Bedroom + Den Suites! OR Ask about current benefits on select suites - available for a limited time! The Markland, where contemporary design meets everyday comfort. This spacious 2-bedroom + den suite offers a bright, open-concept layout with floor-to-ceiling windows, sleek finishes, and a versatile den-ideal for a home office or guest space. The modern kitchen features integrated appliances, quartz countertops, and ample cabinetry, perfect for both daily living and entertaining. Enjoy the convenience of in-suite laundry, a private balcony with south facing courtyard views, and thoughtfully designed interiors that blend style and function. Benefit from a second bathroom, including an ensuite with step-in shower. Residents benefit from unrestricted access to premium amenities, including a state-of-the-art fitness centre, rooftop terrace, elegant social lounge, party room, co-working space, and concierge service. We are a pet-friendly community, complete with pet-spa and on-site dog run! Ideally located in Etobicoke's sought-after Markland Wood community, you're just minutes from major highways, shopping, dining, parks, and public transit-offering the perfect balance of urban living and suburban tranquility. Experience elevated rental living at The Markland! (id:60365)
2 Helman Road
Brampton, Ontario
Welcome to 2 Helman Rd, a stunning 5 + 2 bedroom (LEGAL BSMT), 5-bathroom home situated on a premium lot in a highly sought-after neighbourhood. Featuring a long 4-car driveway, double-car garage, and grand double-door entrance, this property offers exceptional curb appeal and ample parking for family and guests.Inside, the home boasts hardwood floors throughout, with separate living, dining, and family rooms designed for entertaining and everyday living. The custom-built kitchen is a chefs dream, complete with commercial-grade appliances, an oversized center island, quartz countertops, and stylish backsplash. A patio door leads to a wooden deck, perfect for outdoor gatherings or relaxing in privacy. The main floor also includes a convenient laundry room, adding to the homes functionality.Oak stairs with iron pickets lead to the second floor, which features five spacious bedrooms, including a luxurious primary suite with a 5-piece ensuite and walk-in closet. Each bedroom has access to an upgraded bathroom, ensuring comfort and privacy for the entire family.The LEGAL BSMT APPT offers two additional bedrooms, an upgraded kitchen, full bathroom, and a cozy sitting area, ideal for extended family, guests, or rental potential. The separate entrance provides independence and flexibility.Additional highlights include high ceilings, abundant natural light, and premium finishes throughout. The backyard is spacious and ready for family fun, entertaining, or quiet relaxation.Located close to schools, shopping, parks, and transit, this home offers both luxury and convenience. A virtual tour is available, and private showings can be arranged with notice. Don't miss the opportunity to present a fully upgraded, move-in ready home with exceptional design, functionality, and lifestyle appeal.2 Helman Rd is a must-see property ready to welcome its new owners! (id:60365)

