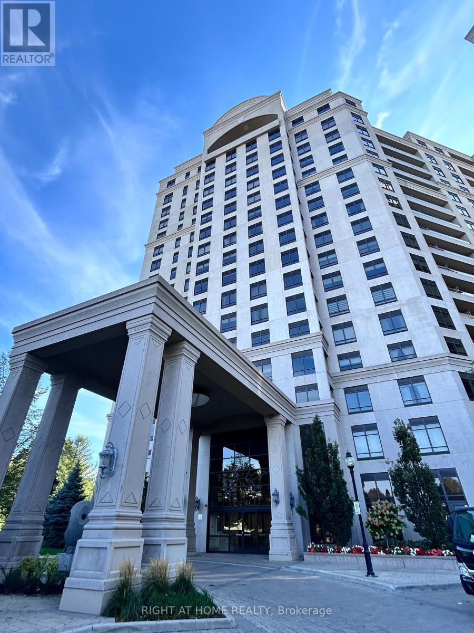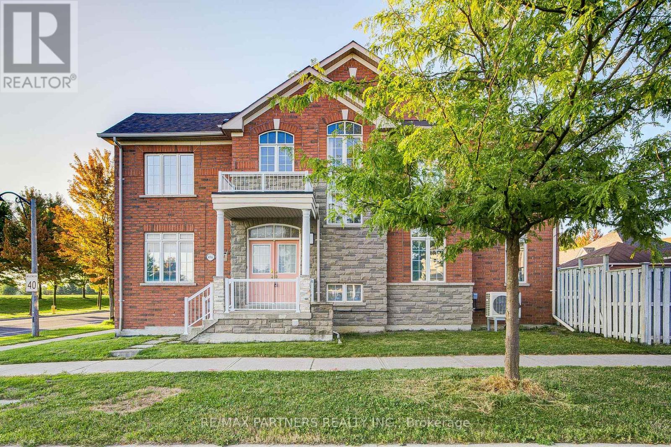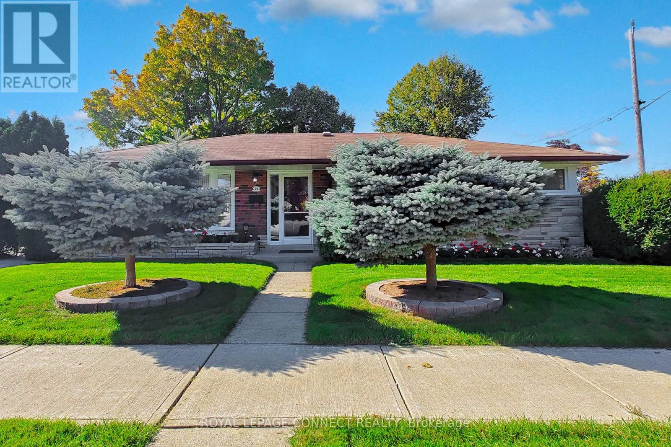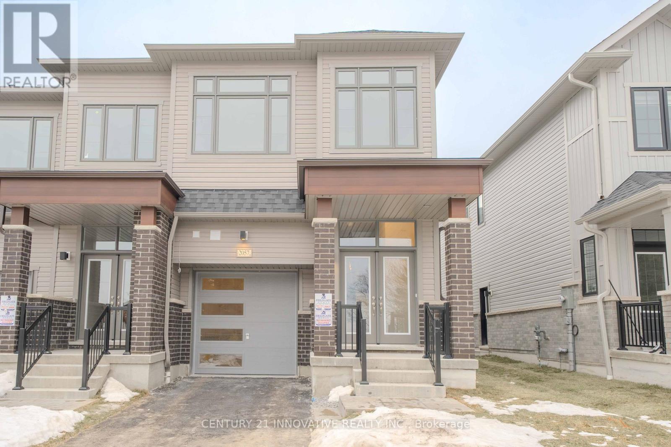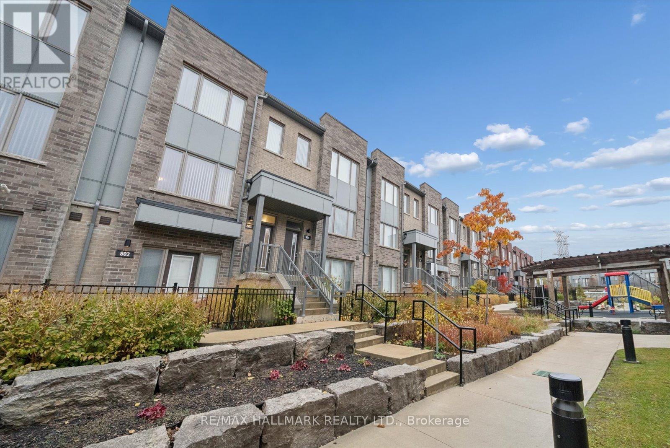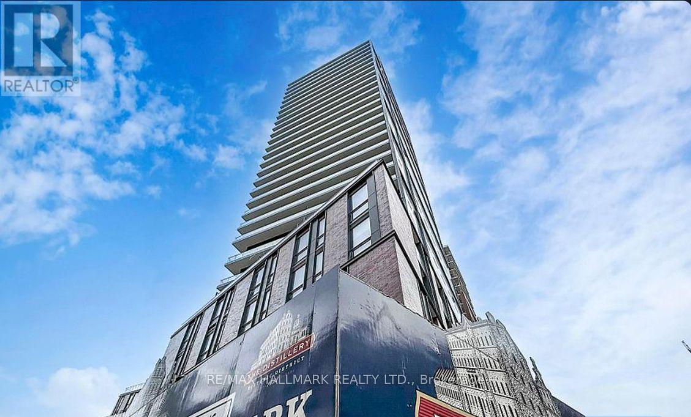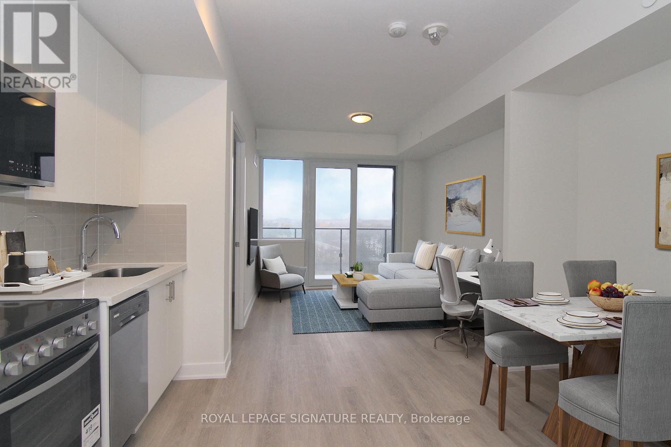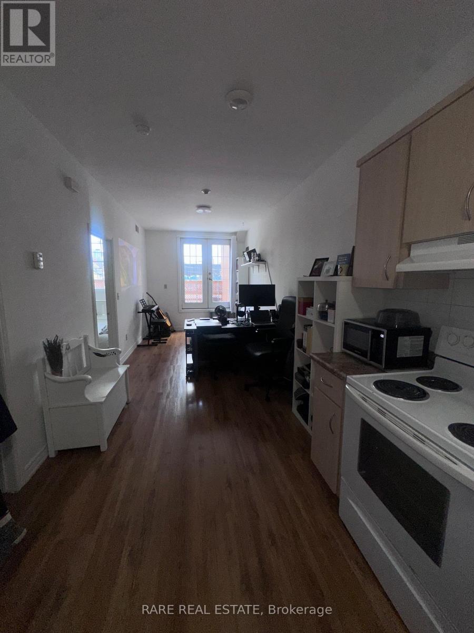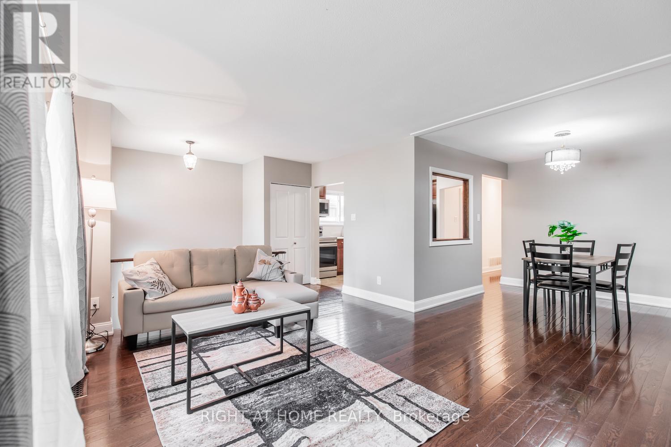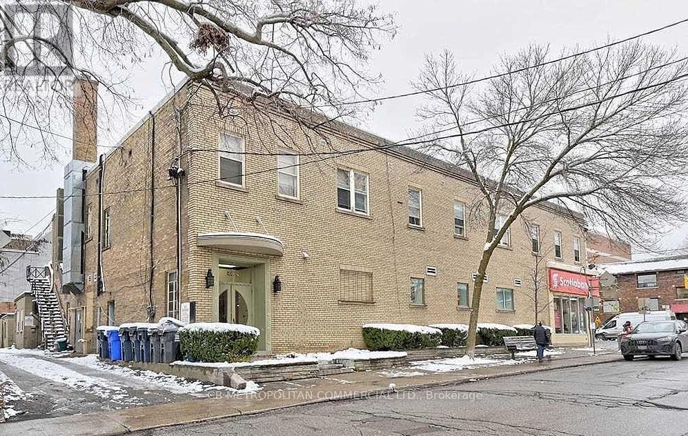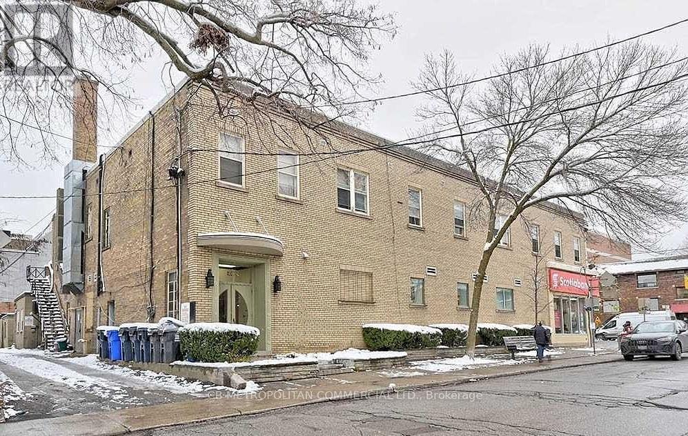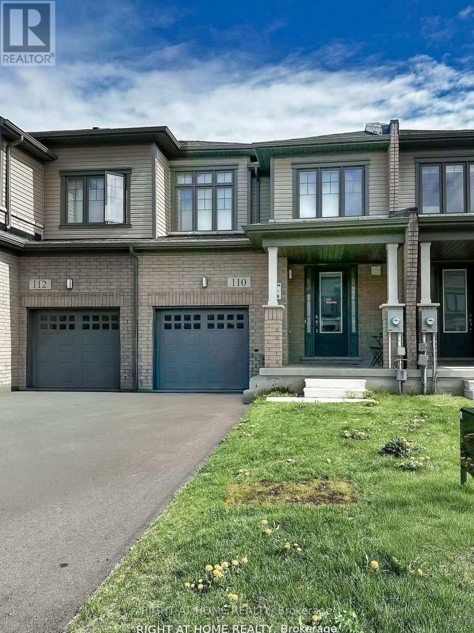109 - 9255 Jane Street
Vaughan, Ontario
Welcome to this rarely offered main floor suite in the prestigious Bellaria Tower 4! Boasting 835sq.ft. of elegant interior space and an impressive 400 sq.ft. private balcony, this condo offers the perfect blend of indoor comfort and outdoor living. Interior features include bright, open-concept layout with expansive Living and Dining areas. Modern Kitchen with stainless steel appliances, granite countertops, and breakfast bar. Spacious bedroom with ensuite bath and walk-in closet. Convenient ensuite laundry, parking spot and locker. This building has an array of fabulous amenities: media/movie room, library, fully equipped gym and weight room, exercise room, lap pool, guest suites, visitor parking, gatehouse & concierge, beautifully landscaped grounds with outdoor BBQ area. This condo is situated in a prime location in Vaughan, minutes away from Highways 400 & 407. Walking distance to Vaughan Mills Shopping Centre, close to public transit, numerous restaurants, and a wide selection of shopping options. (id:60365)
496 The Bridle Walk
Markham, Ontario
Fronting On Berczy Park, Rarely Offered 4 Bedroom Corner Unit Townhome, 9' Ceiling, Hardwood Flr & Laminate Thru-Out, Quartz Kitchen Counter Top, Double Car Garage With Extra Parking Driveway, Mins Walk To Pierre Elliott Trudeau H.S, All Saint C.S & Castlemore P.S, Bus Stop At Door Step! (id:60365)
14 Dalehurst Avenue
Toronto, Ontario
Discover Your New Home at 14 Dalehurst Avenue! Introducing a solid, meticulously maintained brick bungalow perfectly situated on a prime 50 x 100-foot corner lot! This charming 3-bedroom, 2-bathroom home is ready for your personal touch. While it may need some updates, it offers a wonderful foundation for you to create your dream living space in a sought-after family-friendly community. Upon entering, you'll be greeted by a bright living room with 3/4 inch hardwood, bathed in natural light, featuring elegant ceiling mouldings and a striking decorative brick wall. The open-concept dining area flows seamlessly into a private side yard through sliding doors-ideal for outdoor entertaining or peaceful relaxation. The spacious eat-in kitchen is perfect for casual dining with a large window and easy-care stone flooring. A convenient side entrance opens up exciting possibilities for a separate in-law suite, teenage retreat, or rental unit-let your creativity shine! Downstairs, the finished lower level expands your living space, showcasing a cozy recreation room with classic paneled walls and a dry bar-perfect for gatherings. An additional TV room invites you to unwind with family and friends. This home is equipped with 200 amp electrical service, ensuring ample power for modern living and future upgrades. Plus, a brand-new gas furnace and central air system have just been installed, providing you with comfort year-round! Located near schools, amenities, places of worship, and major highways, this property is an incredible opportunity for first-time buyers, downsizers, investors, or those looking to put their mark on a well-cared-for home! 3/4 Inch hardwood in living room, dining room, and bedroom. Don't let this gem pass you by! (id:60365)
2057 Horace Duncan Crescent
Oshawa, Ontario
Welcome to 2057 Horace Duncan Crescent, Oshawa- a brand-new end-unit townhome thoughtfully designed with growing families and young children in mind.Located on a quiet residential street with no homes directly in front, this home offers added privacy,open sightlines,and a calmer, safer environment for kids to play and families to enjoy everyday life with peace of mind.Inside, you'll find a bright, open-concept layout with high ceilings and excellent natural light, creating a warm and welcoming atmosphere for family living.The modern kitchen features a large centre island,stainless steel appliances,ample storage - perfect for family meals, homework time,hosting gatherings.The cozy living room is anchored by a safe,modern electric fireplace, offering ambiance without the risks of traditional fireplaces.Bright lighting throughout ensures clear visibility and a cheerful feel at all hours.Upstairs, the home offers 4 spacious bedrooms,ideal for children,guests,or a home office, along with convenient second-floor laundry - no more carrying loads up and down stairs.The primary bedroom includes a spa-like ensuite with double sinks, glass shower, and a large soaker tub/jacuzzi, perfect for unwinding after a long day.Both bathrooms feature glass shower doors modern finishes for easy maintenance and everyday comfort.Parents will appreciate the large garage, oversized private driveway,and no sidewalk, allowing for multiple vehicles and safer loading/unloading of strollers,groceries,&car seats right at your doorstep.Set in a well-planned, family-oriented community in Oshawa, this home is close to parks, playgrounds, walking trails, and green spaces, making it easy to enjoy outdoor time with kids. Nearby daycares, schools, community centres, shopping plazas, grocery stores, and restaurants support a truly family-friendly lifestyle. Commuters benefit from quick access to Highways 407, 412, and 401, while still enjoying the comfort of a quiet neighbourhood away from heavy traffic. (id:60365)
803 - 1525 Kingston Road
Pickering, Ontario
Step inside this stunning, nearly new townhome in the heart of Pickering! Just Two years old and thoughtfully designed with over 1,300 sq. ft. of beautifully flowing space, this home is ready for you to move in and enjoy. Picture yourself starting your mornings in the bright, open-concept living area coffee in hand, sunlight streaming through the windows. The kitchen, perfectly positioned for entertaining, keeps you connected to the conversation as friends and family gather. With two spacious bedrooms and three bathrooms, there's plenty of room to unwind and recharge. Love the ease of daily life with direct garage access to your unit no more scraping snow off your car in winter! Step outside and enjoy the private residents-only playground, perfect for little ones or an afternoon of fresh air. When adventure calls, explore the many nearby parks and trails, or take a quick trip to Pickering Town Centre for shopping and dining. Commuting? The Pickering GO Station is just minutes away, making travel to the city effortless. (id:60365)
1809 - 35 Parliament Street
Toronto, Ontario
Brand New Never-lived-in Studio with Large Balcony & Unobstructed East-Facing City, Welcome to this studio suite in the heart of Toronto's historic Distillery District. The bright and efficient layout features floor-to-ceiling windows, premium modern finishes, and clear east-facing views of the city skyline and lake view. A standout highlight is the expansive private balcony, offering rare outdoor space perfect for relaxing, working, or entertaining with beautiful morning light. The open-concept interior includes contemporary kitchen cabinetry, sleek integrated appliances, quartz counters, and a stylish 4-piece bathroom. Smart design maximizes functionality for both living and working from home. Residents enjoy exclusive access to 24-hour concierge and security, rooftop terrace with BBQ and outdoor pool, fitness centre, and party room. Perfectly situated for commuters - TTC streetcar stops right outside, with quick access to the DVP, Gardiner, and Lake Shore. Steps to the waterfront boardwalk, Sugar Beach, Loblaws, Distillery District, Union Station, St. Lawrence Market, Harbourfront, and more. (id:60365)
1006 - 15 Ellerslie Avenue
Toronto, Ontario
Welcome to this 1BR+Den suite at Ellie Condos! Located on Yonge St between Sheppard and Finch, this unit features a practical open concept layout with a modern kitchen, stainless steel appliances, large washroom and foyer. Unobstructed west views. Perfect for the young professional. Short walk to North York Centre, Finch Station, library, groceries, Shoppers, theatres, numerous restaurants, and so much more! Future retail/commercial space on the ground floor and podium. Amenities include gym, concierge, party room, theatre, and more! One locker included. (id:60365)
1 - 198 Augusta Avenue
Toronto, Ontario
BRIGHT OPEN CONCEPT 1 BEDROOM AVAILABLE IN THE MIDDLE OF KENSINGTON MARKET FOR FEBRUARY, 2026. LARGE PATIO IN THE LIVING ROOM FACING AUGUSTA. WALK TO UOFT, QUEENS PARK, HOSPITALS, SUBWAY AND MANY SHOPS AND CAFES! (id:60365)
12 Murellen Crescent
Toronto, Ontario
$2900mth For Upper Floor. A cozy 3 Bedroom + one bathroom unit with beautiful kitchen, dining area and living space. House has a shared but enclosed laundry facility with basement unit that has its own bathroom. Utilities to be split evenly with the amount of people that live in the house. Driveway will be shared with basement tenants. One parking space for basement and one parking for main unit. (id:60365)
1 - 21 Castle Knock Road
Toronto, Ontario
**THIS ONE HAS ALL THE BELLS & WHISTLES**FABULOUS LOCATION* AMAZING RENTAL PROPERTY**BOUTIQUE FOREST HILL BUILDING** Discover a beautifully proportioned 1-bedroom plus den apartment, with the den large enough to function as a second bedroom, home office, or guest space. Located in the sought-after Eglinton Avenue & Avenue Road pocket of Midtown Toronto, this residence sits at the doorstep of prestigious Forest Hill while offering a calm, residential feel. Accessed through a private entrance on quiet Castle Knock Road, the apartment delivers privacy, character, and timeless appeal rarely found in today's rentals. Inside, you'll find a generously sized layout with excellent flow, abundant built-in storage, and distinctive architectural details that add warmth and personality. Heat and water are included, and convenient on-site laundry makes everyday living effortless. The boutique building features only a handful of suites, creating a peaceful, neighbourly atmosphere, along with access to a shared rooftop patio ideal for relaxing or enjoying fresh air. Transit is unbeatable, with a bus stop outside the door and the Eglinton Crosstown LRT steps away, providing seamless city-wide access. Daily essentials, cafés, fitness studios, and shops are all within walking distance, with Yonge & Eglinton just minutes away. This is a rare chance to enjoy space, charm, and connectivity in one of Midtown Toronto's most established neighbourhoods. (id:60365)
4 - 21 Castle Knock Road
Toronto, Ontario
Discover this spacious and charming 2-bedroom apartment for rent in the highly desirable Eglinton Ave & Avenue Road area of Midtown Toronto-perfectly positioned at the edge of prestigious Forest Hill. Full of character and incredible original bones, this boutique-style unit offers a rare blend of comfort, convenience, and classic Toronto charm. With a private entrance on quiet Castle Knock Road, you'll enjoy peaceful residential living while still being just steps from the energy of Eglinton Avenue.Inside, the apartment features an impressively spacious layout with tons of built-in storage, giving you room to live, work, and relax comfortably. Heat and water are included, and on-site laundry provides everyday convenience.The building is intimate, with only a small number of units, fostering a quiet, community-oriented atmosphere. Residents also enjoy access to a shared rooftop patio a perfect spot to unwind outdoors, sip your morning coffee, or take in the neighbourhood views.Transit could not be more convenient: a bus stop is right at your door, and the new Eglinton Crosstown LRT station is located at the corner, connecting you effortlessly across the city. Walk to Yonge & Eglinton in minutes to access endless dining, entertainment, cinemas, and shopping.Everything you need is at your fingertips: Summerhill Market, Starbucks, banks, yoga studios, veterinary services, and a curated selection of boutique retail shops are all within a short stroll. Whether you're commuting, running errands, or enjoying local amenities, this prime location offers unmatched convenience.A rare opportunity to live in a spacious, character-filled apartment in one of Toronto's most established and connected Midtown neighbourhoods-this is urban living with charm, lifestyle, and convenience all in one. (id:60365)
110 Yale Drive
Hamilton, Ontario
Welcome to your new home in the heart of Mount Hope, Hamilton! This stunning 3-bedroom, 2.5-bathroom townhouse offers modern living at its finest. Step inside to discover an open-concept layout flooded with natural light, perfect for both relaxation and entertaining. The spacious kitchen boasts sleek countertops, stainless steel appliances, and ample cabinet space. Retreat to the luxurious Primary suite featuring a walk-in closet and ensuite bath with a spa-like atmosphere. With close proximity to amenities, parks, and transportation, this is the epitome of convenience and comfort. Don't miss your chance to call this gem yours! Available Dec 7th 2025! Home will be professionally cleaned after tenants move out! (id:60365)

