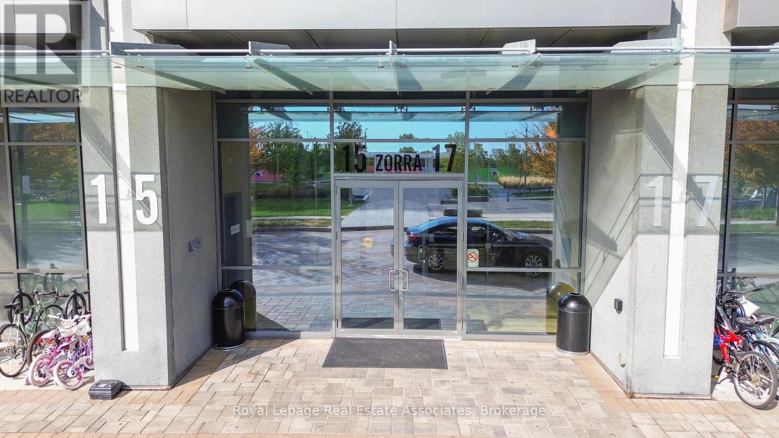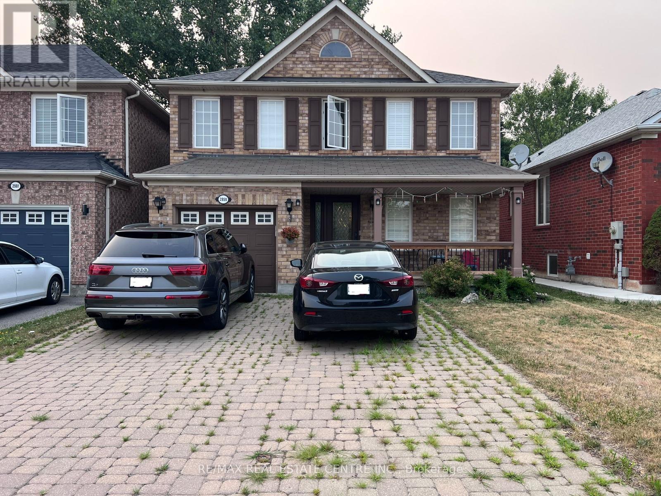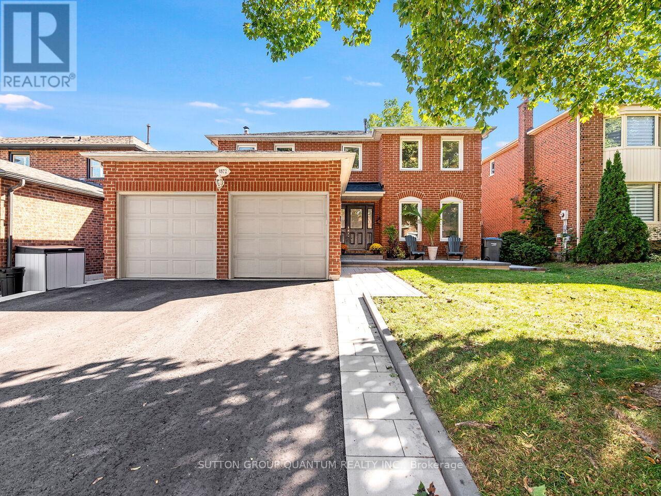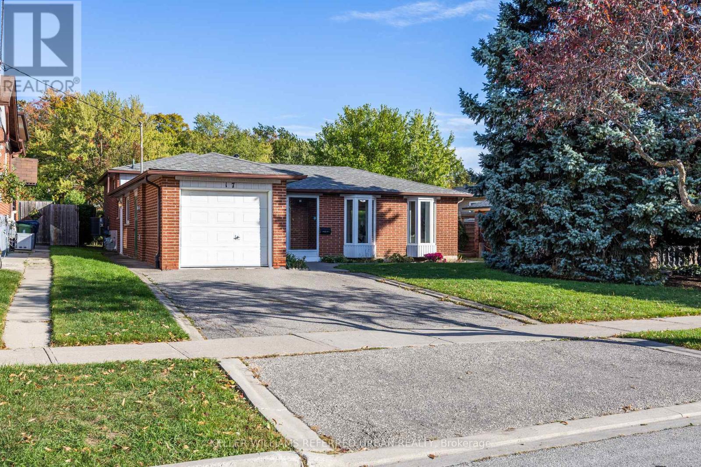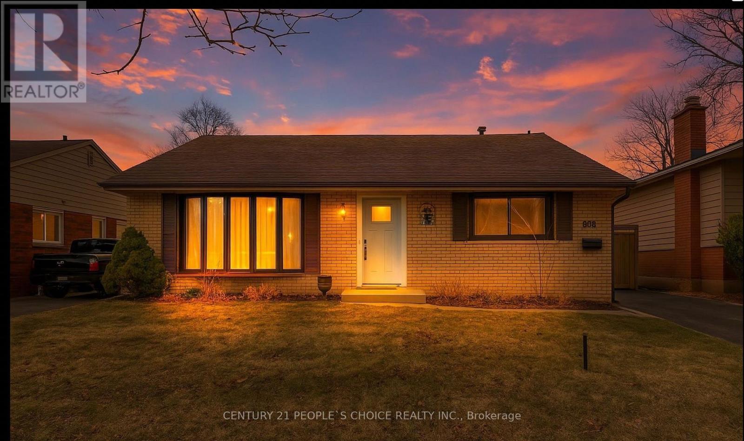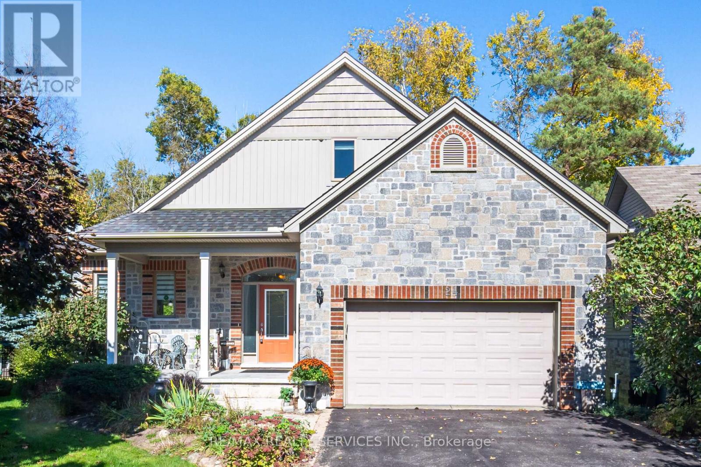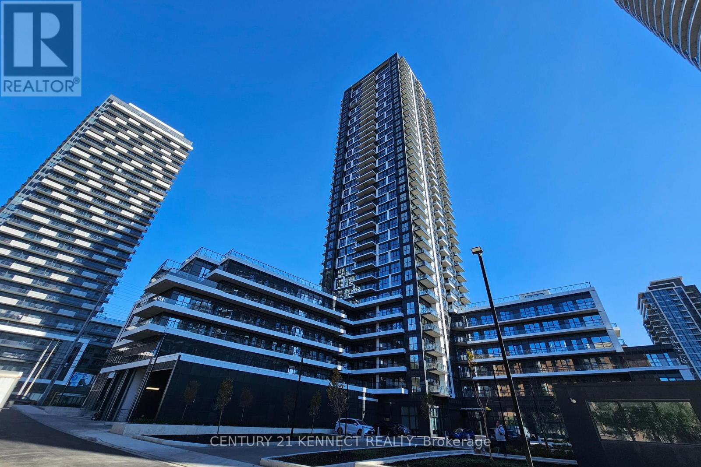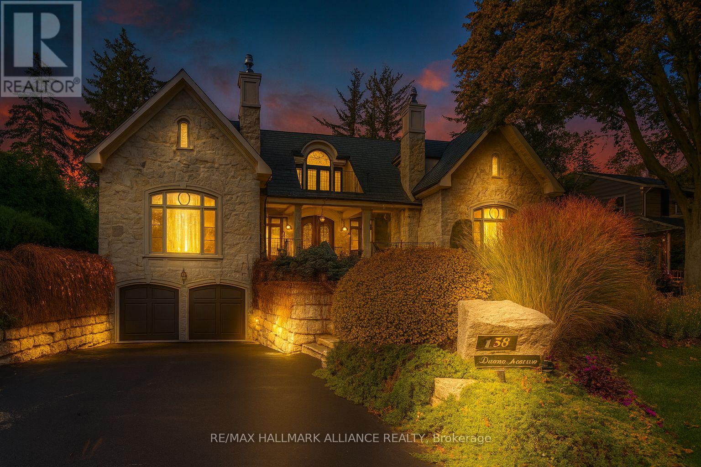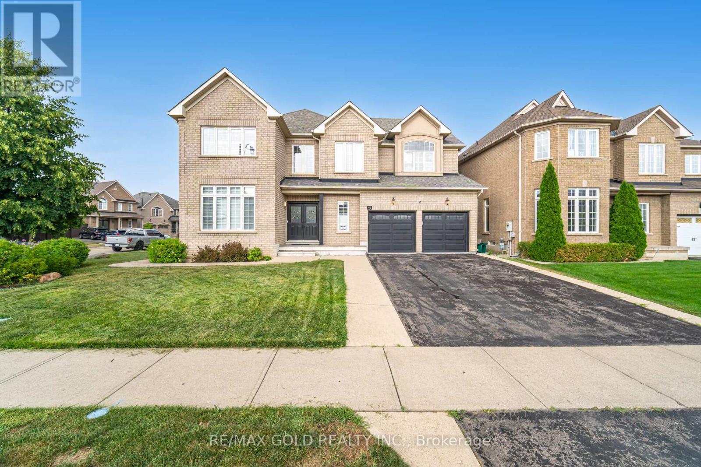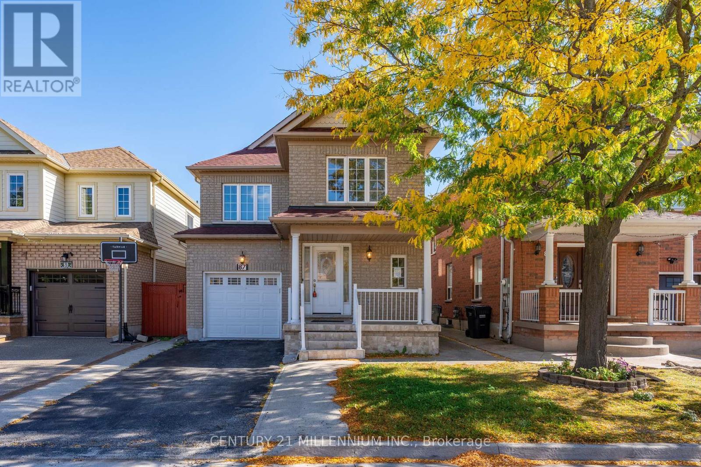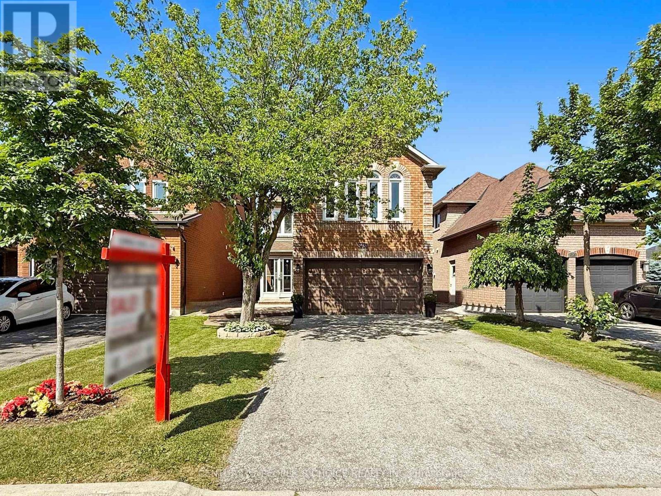1007 - 15 Zorra Street
Toronto, Ontario
Welcome to Park Towers at IQ Condos. A modern community offering style, comfort, and convenience in the heart of Etobicoke. This bright and spacious 2-bedroom + den suite features an open-concept layout with floor-to-ceiling windows, a sleek kitchen with stainless-steel appliances and quartz countertops, and a large private balcony with sweeping city views. The well-designed split-bedroom floor plan provides privacy, while the versatile den is perfect for a home office or reading nook. Both bathrooms offer modern finishes and clean, contemporary design. Residents enjoy access to a range of premium amenities, including a fully equipped fitness centre, indoor pool, outdoor BBQ terrace, guest suites, party and meeting rooms, sauna / steam room, 24-hour concierge, and visitor parking. Perfectly located near Sherway Gardens, major highways, public transit, and parks, this suite delivers exceptional urban living in one of Etobicoke's most convenient neighbourhoods. (id:60365)
33 Rothsay Avenue
Toronto, Ontario
Power of Sale**Beautifully Updated Detached Home**Open Concept Main Floor****9 FT Ceilings with Ample Sunlight**Renovated Kitchen and Large Backyard Deck**Separate Entrance Basement with Full Kitchen**Built in Speakers Throughout the House**Property and Contents Being Sold As Is Where Is**Buyer and Buyer Agent Verify All Measurements**LA relates to Seller**Seller with Take Back Mortgage at 7.99% with 15% down**Motivated Seller**Don't Miss Out!! (id:60365)
2899 Westoak Trails Boulevard
Oakville, Ontario
Very Well Kept, Owner Occupied 2 Storey Detached House With Finished Basement In Mature Neighborhood Of Oakville. Four Car Parking Spaces !! Seperate Living & Family On Main Floor.This House Features 4 Bedrooms And A Den On Upper Floor. Den Is Ideal For Those Working From Home. Spacious Bedrooms With Large Windows Which Brings A Lot Of Natural Light. Master Bedroom Has 4 Pc Ensuite Washroom & Walk In Closet. Fully Finished Basement For Your Recreational Needs. Desirable Family Oriented West Oak Trails Community Surrounded By Parks, Trails, Public Transit, Highest Ranked Schools. (id:60365)
1872 Flintlock Court
Mississauga, Ontario
Step into this beautifully renovated 4-bedroom home, thoughtfully updated from top to bottom with modern finishes and timeless design. The heart of the home is a stunning kitchen, featuring a large island ideal for family gatherings, sleek cabinetry, and high-end appliances - perfect for both everyday living and entertaining.The fully finished basement offers exceptional versatility, complete with a 3-piece bathroom featuring heated floors, a spacious bedroom, and oversized windows that fill the space with natural light.Outside, your private backyard retreat awaits - enjoy summer days by the sparkling pool, surrounded by lush landscaping that creates a true family oasis.This move-in-ready home offers comfort, style, and space for every member of the family to enjoy. Rare opportunity to buy in sought after Sawmill Valley, close to great schools, public transit and shopping and more. (id:60365)
17 Madron Crescent
Toronto, Ontario
Welcome to 17 Madron Crescent, a beautifully maintained detached home in the sought-after York University Heights community. This updated, light-filled residence features a bright open-concept living and dining space with large bay windows that bathe the rooms in natural light, creating an inviting atmosphere from the moment you enter. The spacious kitchen offers ample cabinetry and counter space, with a large window overlooking the lush backyard. Upstairs, you'll find three comfortable bedrooms with original strip hardwood floors and plenty of closet space. The lower level adds versatile living options with a generous recreation room and additional bedroom, perfect for extended family or future income potential. Enjoy a side walk-out from the dining room to a private fenced yard with mature trees and a patio ideal for entertaining, with access to Bratty Park behind the large yard. Just steps to parks, schools, transit, and York University, this home combines suburban calm with city convenience a rare find on a quiet crescent backing onto green space. (id:60365)
608 Thornwood Avenue
Burlington, Ontario
3+1 Bedroom Home in Prestigious South Burlington Neighborhood. Nestled in a highly sought-after family-friendly community, this spacious and meticulously maintained residence boasts an inviting ambiance. Featuring gleaming floors and abundant natural light throughout, the home is beautifully illuminated by elegant pot lights and large windows. The lovely kitchen offers ample storage space, The expansive finished basement, with convenient walkout access, opens to a generous backyard ideal for outdoor activities. Additional storage is provided by two well-constructed sheds. Conveniently located just minutes from the QEW, Appleby GO Station, Lake Ontario, Downtown Burlington, and numerous parks and amenities, best schools in Burlington, this home offers both tranquility and accessibility. Basement has a sliding door entrance from backyard. (id:60365)
24 Putney Road
Caledon, Ontario
Welcome to this beautifully designed Bungaloft tucked away at the end of a quiet Court and backing onto environmentally protected land. Boasting almost 3000 sq ft of living space (1856 on the main and upper floors and 1108 on the lower level). This home is perfect for multigenerational living, with up to three distinct spaces-each with their own bedroom, full bathroom, and living area. The main and lower level also offer their own kitchen and dining room as an added bonus. The main level features a spacious living room with hardwood floors, pot lights and a cozy gas fireplace overlooking the serene, treed backyard. Elegant dining room with a wall of windows and a walkout to a private deck, perfect for dining among the trees. Bright and functional kitchen with a breakfast bar, pot lights, generous counter space and abundant cupboard space. Main floor primary suite with a walk in closet and private 3 piece ensuite. Convenient 2 piece powder room and main floor laundry with access to the garage and lower level. Custom window coverings throughout. The upper loft level: large bedroom, comfortable family room/den with skylight, 4-piece bathroom-ideal for teens, guests, or a private retreat. Lower Walkout Level: Fully finished with a spacious living and dining area, second gas fireplace and a full kitchen featuring a cooktop, fridge, double sink, and pot lights. Large bedroom with above grade nearly floor to ceiling windows, huge walk in closet and a private 3-piece ensuite. Direct walkout to the beautifully landscaped backyard, featuring perennial gardens. This rare property offers the best of all worlds: the comfort and convivence of suburban living, an opportunity to share your space with extended family and the tranquility of nature just steps away. Down the street is access to the Biosphere Trail/Simmons Nature Reserve. The reserve is about 52 acres and features a 3K circular trail. (id:60365)
1502 - 15 Watergarden Drive
Mississauga, Ontario
Welcome to Gemma Condos by Pinnacle International, a brand-new 1+den never-lived in unit located in the heart of Mississauga by Hurontario & Eglinton. This suite features 1 full washroom, 1 parking, 1 locker, 9-ft ceilings, large windows, stainless steel full-size appliances, quartz countertops, and in-suite laundry. Perfectly located steps from the future Hurontario LRT, this home offers easy access to transit, Square One, Cooksville GO, and major highways (401, 403, 407). Enjoy exceptional amenities including a 24-hour concierge, Fully-Equipped exercise room, Kids' play area, outdoor terrace with BBQ area, party lounge, study spaces, pet wash station and more! Surrounded by parks and trails within the Pinnacle Uptown master-planned community, residents also have great schools nearby with a short drive to Sheridan College. With shopping, dining, and entertainment minutes away, this bright South-Facing unit offers the perfect mix of urban convenience and modern comfort, an ideal place to call home in one of Mississauga's most desirable neighborhoods. No Smoking. High-Speed Internet included! (id:60365)
138 Dianne Avenue
Oakville, Ontario
This exceptional estate exemplifies timeless European elegance and modern sophistication in a most coveted prestigious enclave of S.E Oakville within walking distance to the lake and downtown.Designed by Bill Hicks, this custom home offers approximately 9,200 sq.ft. of premium living space across all levels. Built to the owner's highest standards, this masterpiece features an elevator, full power generator, and a 3-car heated garage with heated driveway.The main level showcases herringbone walnut floors,10ft soaring ceilings, and elegant large principal rooms with a hand-carved marble fireplace mantel, a 600+sqft great room could be used as a ballroom for larger entertaining. The chef-inspired kitchen boasts top-of-the-line Wolf/Subzero/Miele appliances, custom cabinetry, and an expansive center island. The primary suite is a private retreat with a luxurious 6-piece ensuite under an artistic glass dome skylight, opulent dressing room, and walk-out terrace.The finished lower level offers a recreation room, theatre, second kitchen, and a nanny suite-ideal for extended family. Enjoy outdoor living on the stone patio and covered porch with gas fireplace, surrounded by professionally landscaped grounds. State-of-the-art mechanicals include radiant heating in the garage, basement, and driveway. (id:60365)
41 Leparc Road
Brampton, Ontario
Aprx 3700 Sq FT!! Come & Check Out This Fully Detached Home Built On 52 Ft Wide Lot. Comes With Finished Basement With Separate Entrance . Main Floor Features Separate Family Room, Living & Dining Room. Hardwood Throughout The Main Floor. Upgraded Kitchen Is Equipped With Granite Countertop & S/S Appliances. Second Floor Offers 4 Good Size Bedrooms. Master Bedroom Comes With Ensuite Bath & Walk-in Closet. Finished Basement Offers 2 Bedroom, 1Full Washrooms & Kitchen. Close To All Amenities: School, Parks, Shopping Mall, Grocery Stores & Many More. (id:60365)
87 Heartleaf Crescent
Brampton, Ontario
Great family home, Hardwood floors on the main level, 3 good sized bedrooms with 4pc ensuite and walk-in closet in Primary Bedroom. Eat in kitchen with a walkout to a fenced yard. Main floor family with gas fireplace. Conveniently located close to Cassie Campbell Rec Centre, Shopping, schools, and Brampton Transit stop. Fully finished basement with a wet bar, 4pc bath, and 4th bedroom. (id:60365)
5731 Mersey Street
Mississauga, Ontario
Welcome to this well-maintained and spacious home in the high-demand Heartland neighbourhood! Featuring 3 bedrooms plus a 1-bedroom basement apartment with separate entrance, this property offers both comfort and income potential. Enjoy a bright open-concept living and dining room on the main floor with elegant hardwood flooring. The second floor boasts a separate family room with hardwood floors and a cozy gas fireplace perfect for relaxing evenings. Upgrades include: New AC (2020) Stainless Steel Fridge & Stove (2018) Dishwasher (2022) Roof (2018).The large driveway offers parking for 4 cars with no sidewalk, and the spacious backyard is ideal for entertaining or family fun. Located within walking distance to top-rated schools, transit, and Heartland Town Centre shopping. Quick access to Hwy 401 & 403 makes commuting a breeze! This is the ideal home for families and investors alike don't miss out! (id:60365)

