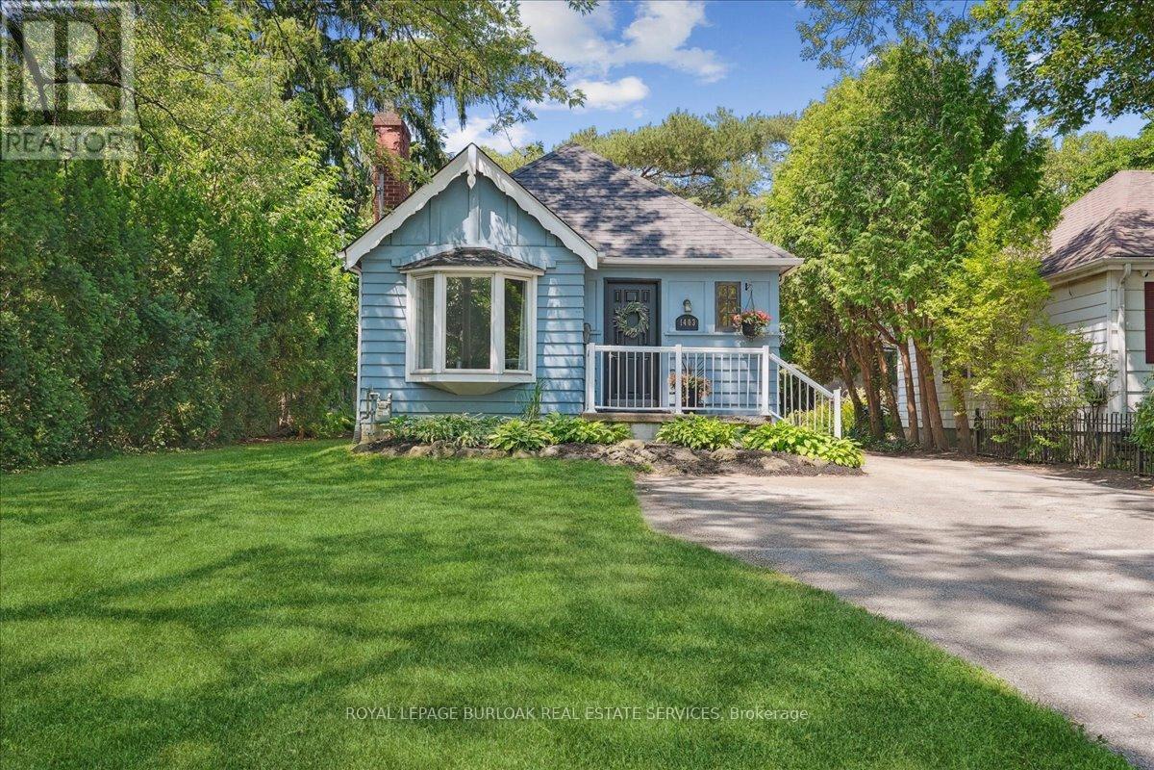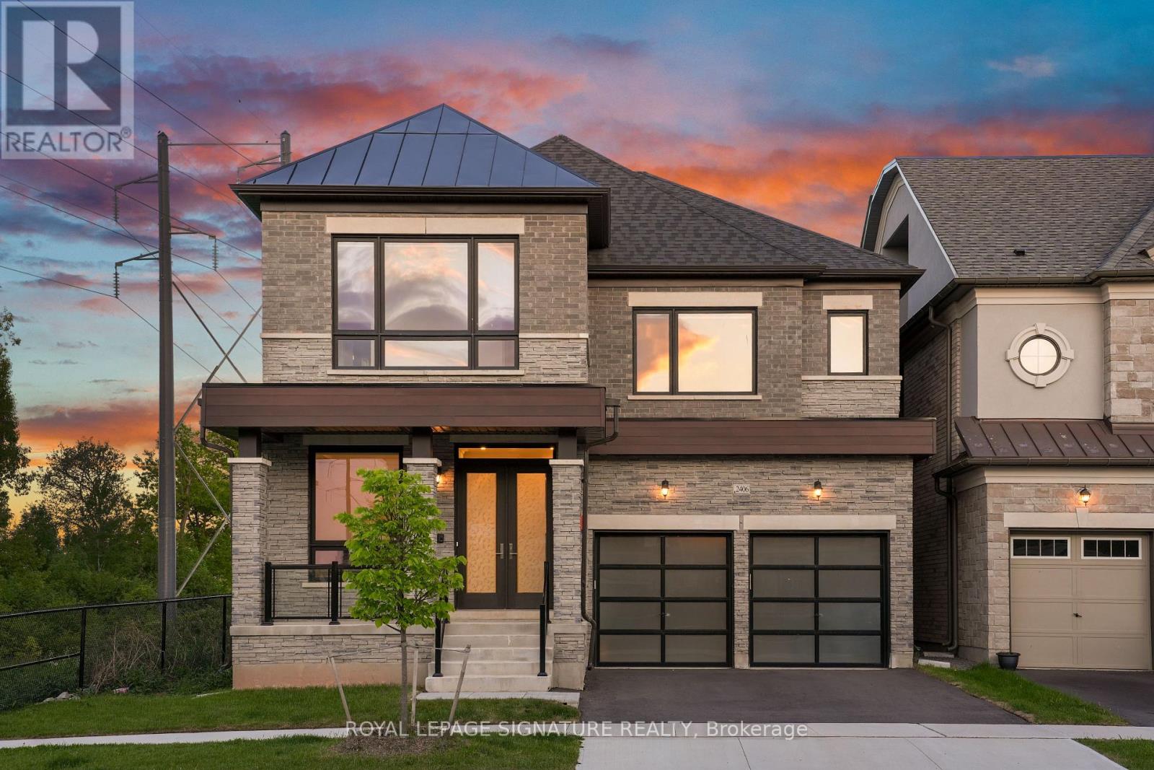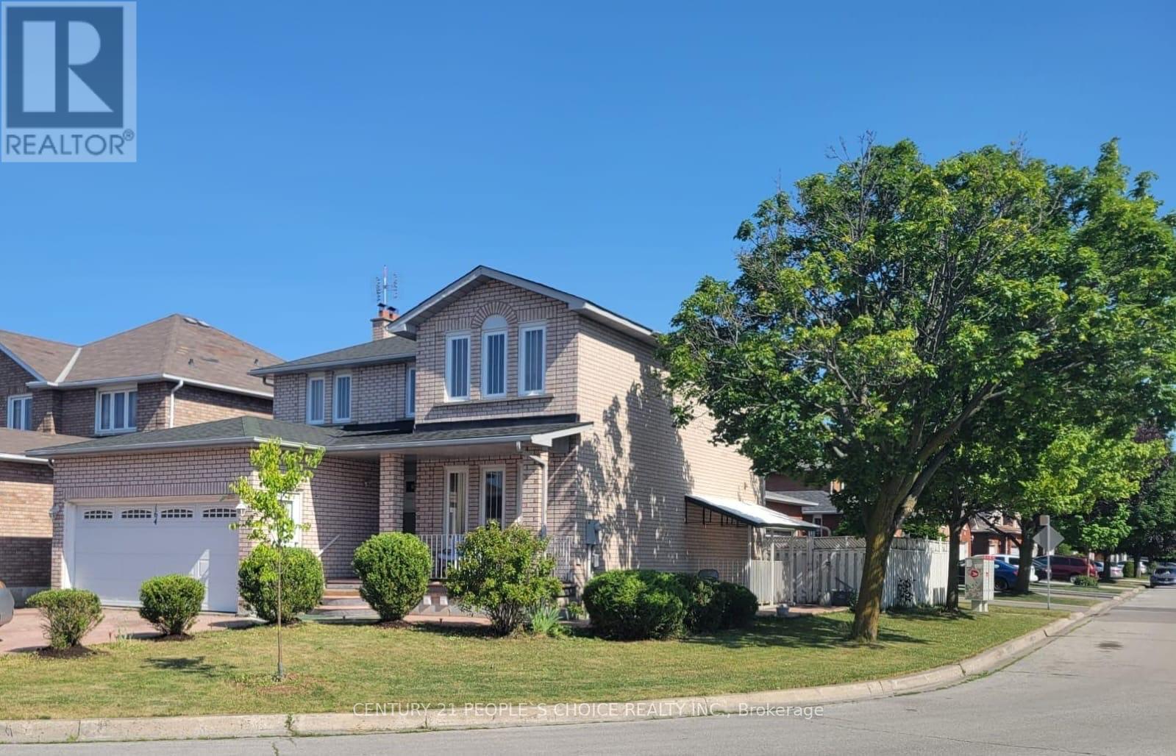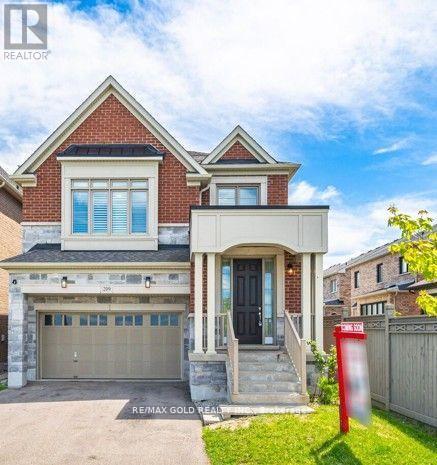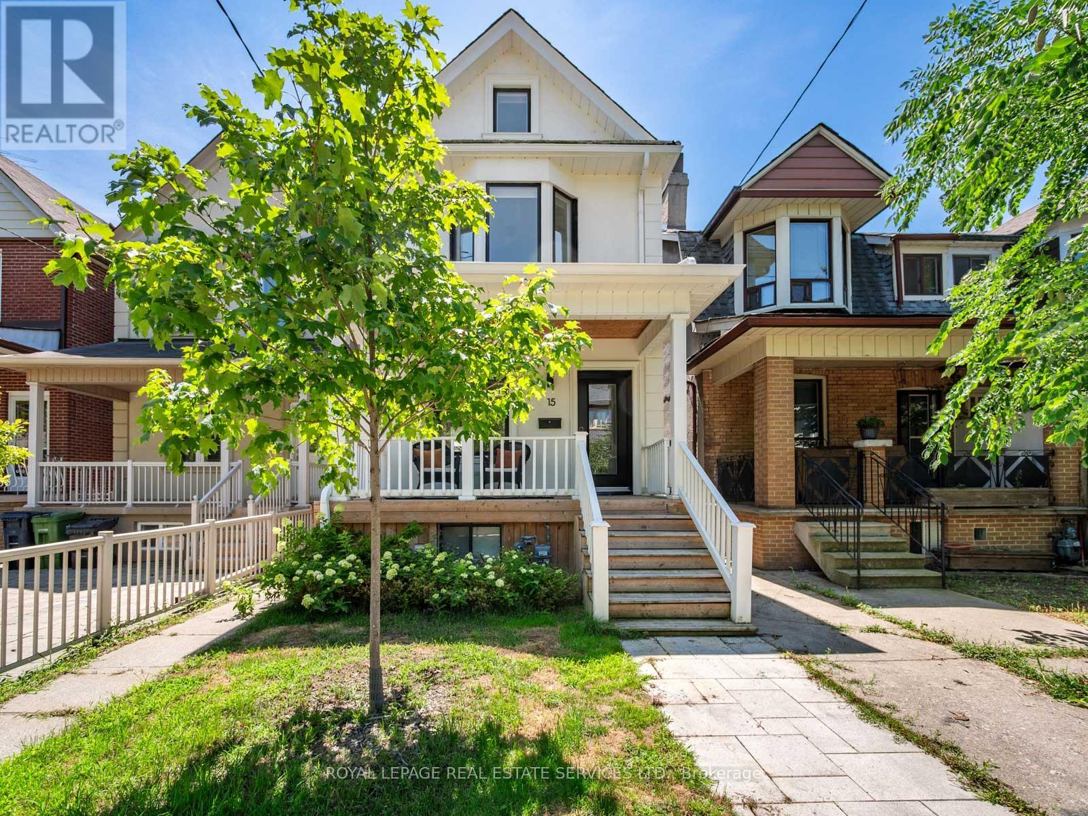2547 Raglan Court
Mississauga, Ontario
Welcome to this premium 3BR4WR detached home in John Fraser High school area Mississauga. Great layout with 6 parking spaces and newly finished basement. Many upgrades Including: kitchen SS appliance, granite countertop, piano hardwood floor on main floor, roof 2019, tankless water heater and water softener 2023, basement 2025, AC/furnace 2016 and metal gazebo, storage house in backyard and no sidewalk at front. Clean & Well Maintained - Move-In Ready. Close To Erin Mills Town Centre, Go station, Credit Valley Hospital, Community Centre, Hwy, Library, Shopping's, Public transit, Churches, Schools, Parks, ... - A Place Of Your Dreamed Home (id:60365)
380 Summerchase Drive
Oakville, Ontario
Welcome to this sun-filled, luxurious two-storey detached home nestled in the heart of Oakville's highly sought-after River Oaks community. Situated on an approximately 50 ft wide lot, this elegant residence offers 3,080 sq ft of refined living space, featuring 5 spacious bedrooms, 4 beautifully upgraded bathrooms, and 3-car garage. The main level welcomes you with a grand foyer leading to a formal living room with oversized windows, a separate formal dining room ideal for hosting, and a dedicated home office perfect for remote work or quiet study. The spacious family room features a cozy fireplace and flows seamlessly into the large eat-in kitchen, which includes a center island, abundant cabinetry, and a bright breakfast area with walkout to the backyard, a great setup for everyday living and entertaining. Hardwood flooring and tasteful finishes add warmth and sophistication throughout the level. Upstairs, the primary bedroom suite is a luxurious retreat, complete with a spacious layout, walk-in closet, and an elegant 5-piece ensuite bathroom featuring quartz countertops, double sinks, a soaker tub, and a glass-enclosed shower. The second master ensuite also functions as a junior primary suite, boasting its own private 3-piece ensuite and generous closet space perfect for guests or multigenerational living. Two of the additional bedrooms, well-sized, are connected by a stylish Jack and Jill ensuite, offering privacy and convenience for siblings or family members. The fifth bedroom is generously sized easy access to the shared bathroom. Every bathroom on this level features modern quartz counters, sleek fixtures, and designer finishes. The upper level boasts over $150k in premium upgrades, including hardwood floors throughout and luxurious quartz countertops in all bathrooms.Located in a family-friendly, picturesque neighborhood, River Oaks is home to some of Oakville's top-rated schools, scenic walking trails, lush parks, and more. (id:60365)
48 Boreham Circle
Brampton, Ontario
"Your Search Ends Here As You Are Going to Fall In Love With This House & The Neighbourhood". A Beautiful 4 Level Side Split Detached 3-Car Tandem Garage Bungalow Situated On A Huge 100 Ft X144 Ft Lot With So Much Space Inside & Outside. Located In Posh & Desirable Area Of Snelgrove Neighborhood. Features 4+1 Big Size Bedrooms, 3+1 Bathrooms. Open Concept Renovated Main Floor Has A Living Room With Walk-Out To Backyard, Additional Family Room, And Renovated Extra Large Eat-In Kitchen With Huge Center Island And Separate Dining Area With Bar Fridge. All New Stainless Kitchen Appliances. Many Big Windows & Layout Bring In Abundance Of Natural Light. Upper Level Has 4 Bedrooms and 2 Bathrooms. Primary Bedroom has 4 Pcs Ensuite Bathroom, Walk-in-Closet & A Balcony Overlooking Huge Backyard. 3rd Level of the House is Walkout Basement Which Has An In-Law Suite With Separate Entrance, Kitchen & laundry. 4th Level Has A Huge Recreation Room 2nd Laundry And Huge Storage Room With A lot Of Future Potential. A Massive Driveway That Can Fit 9 Cars. Very Well Maintained Frontyard With Pear, Plum, Mulberry Fruits Trees In The Backyard. Walking Distance To Heart Lake And Conservation Dr. Park. You Will Be Amazed By Seeing The Size And The Potential of This House. **Extras** - California Blinds-2022, AC- 2022, Kitchen Renovations-2022, En-Suite Bathroom Reno.- 2024, Roof- 2015. OPEN HOUSE - SUN 2 pm to 4 PM (id:60365)
1403 Birch Avenue
Burlington, Ontario
Charming Downtown Bungalow Steps to the Lake! Heres your chance to own a rare gem in the heart of downtown Burlington. This character-filled bungalow sits on a generous 50' x 120' lot on one of the most desirable streets in the city just a short stroll to the lake, Spencer Smith Park, boutique shops, top-rated restaurants, cozy cafés, and the Burlington Performing Arts Centre. Whether you're a first-time home buyer, empty nester or considering condo living but without condo fees, investor or builder, this property checks every box when seeking a home in a walkable urban setting. The home is full of charm and personality, featuring exposed wood beams, brick accent walls, original hardwood flooring, large windows, and French doors that fill the home with natural light. The sunroom is the perfect spot for your morning coffee or unwind with friends on the deck overlooking your private backyard. Bonus: Parking for 6 vehicles almost unheard of downtown! Upgrades include: New roof shingles (2023), Updated electrical panel, Furnace (2015). Zoned DRL with excellent redevelopment potential. Opportunities like this don't last long in downtown Burlington. (id:60365)
90 Crumlin Crescent
Brampton, Ontario
Welcome to this beautiful home nestled in the sought-after Credit Valley neighbour hood! Featuring 3+1 spacious bedrooms and 4 bathrooms, this property is perfect for families and first-time homebuyers.Enjoy 9-feet ceilings on the main floor, an open-concept layout, and stainless steel appliances in the generous eat-in kitchen. Upstairs, you will find three well-sized bedrooms, including a primary bedroom with a walk-in closet and a private en suite. The other two bedrooms offer ample space and built-in closets.The finished basement includes a separate entrance ( through garage ) and one bedroom , ideal for rental income or extended family. Steps Away from Mt . Pleasant Go station and all the other amenities. School , parks and a place of worship . This is a fantastic opportunity in a prime location don't miss out! ! (id:60365)
2104 - 6 Dayspring Circle
Brampton, Ontario
Ground floor unit 2 + 1 Bedroom , 2 bath, massive indoor locker, 2 parking spots, and 2 entrances. Million dollar view overlooking a conservation area (with wild life), in a gated community. Everything just renovated after being vacated. Beautiful oak shutters throughout. Appliances brand new or fairly new. Separate furnace and ac unit. Move in ready, no occupants. Front door and private back patio entrance with lounge area and access to main parking lot. Resort type living, with no worries of new developments on the picturesque conservation area. Fresh paint throughout. Brand New countertops, faucets, light fixtures. (id:60365)
1816 Pattinson Crescent
Mississauga, Ontario
Welcome to this beautifully updated 2+1 bedroom bungalow nestled in the heart of Clarkson, one of Mississauga's most desirable and family-friendly neighbourhoods. South of Lakeshore, this home offers the perfect blend of comfort, style, and convenience. Step inside to discover a bright, open concept living and dining area featuring modern finishes, hardwood flooring, and an abundance of natural light. The renovated kitchen boasts contemporary cabinetry, quartz countertops, and stainless steel appliances, making it ideal for everyday living and entertaining alike. The main level features two generously sized bedrooms and a spa-like bathroom, while the fully finished basement includes a large rec room, a third bedroom or office, and another full bathroom-perfect for guests, in-laws, or a home based workspace. Step outside to your private backyard oasis, complete with hot tub, mature trees, and plenty of space to relax or entertain. Whether you're unwinding after a long day or hosting friends on the weekend, this outdoor space is your personal retreat. Located just minutes from the lake, parks, trails, schools, Clarkson GO, and all major amenities, this home is the ideal balance of urban living and lakeside tranquility. (id:60365)
2406 Charles Cornwall Avenue
Oakville, Ontario
Well-Maintained Luxury Home By Country Wide Homes In Prestigious Glen Abbey Encore. This Premium 42' Detached Brentwood Model Offers Over 3,000 Sq Ft Of Elegant Living Space And Backs Onto The Golf Course With No Rear Neighbours. This Home Features 10' Ceilings On Main, 9' On Second Floor, 4 Spacious Bedrooms Each With Ensuite Bath & Walk-In Closet. Chefs Kitchen With Extended Maple Cabinetry, Quartz Counters, Central Island, Undermount Sink, 36" WOLF Gas Range, Sub-Zero Fridge, Asko Dishwasher & Steam Oven. Wide-Plank Engineered Hardwood Throughout, Smooth Ceilings, Imported Tile, Oak Staircase With Iron Pickets, Electric Linear Fireplace, Frameless Glass Shower In Primary Ensuite. Smart Thermostat, 200 AMP Panel, Rough-Ins For EV Charger & Central Vac. Located Near Top-Ranked Schools, GO Station, QEW, Trails & Parks. A Rare Opportunity For Luxury Living In A Sought-After Neighbourhood! (id:60365)
83 Clubhouse Court
Toronto, Ontario
83 ClubHouse Court is a perfect name for this extremely family-friendly, quiet cul-de-sac with a truly nostalgic and fabulous North York Italian vibe. A back-split with a deep & wide lot that backs onto a ravine. Once upon a time a golf course, this late 70's, early80s subdivision was populated by European friendly, open-door, good neighbour families for generations. This very substantial 4 bedroom, 2 bath and 2 full kitchen home with fully above grade basement walkout presents 3 bedrooms and a large bath upstairs, plenty of areas for families to gather, dining, and kitchen on the main, more den action on one of the split rear areas with a fireplace, and a fourth bedroom, and second kitchen and bath on an in-between section.A lower basement area is adorned with another living room, storage and laundry facilities. This house simply feels a lot larger than at first glance. A large double built-in garage is enhanced by a very long multi car-park driveway - possibly as many as 6 cars could fit on this drive. The idea of a Clubhouse makes sense here when you realize that this cul-de-sac with a very long driveways will offer you and your kids room for outdoor games and activities for you and your neighbours. At the East facing back yard - you find privacy... and a ravine. The sun will bathe your home and your garden in the best cultivating light possible. Peace, gardening, and super friendly mature neighbours. Friendly walks to numerous trails and parks, library, community centre and a multitude of schools are what the first generations of owners created here to support their family - friendly lifestyle. (id:60365)
164 Cinrickbar Drive
Toronto, Ontario
Anchored on a ravishing convex, this corner lot is The Street Dominator! Welcome to 164 Cinrickbar drive. Nestled on a peaceful street with walking distance to the scenic Humber River. This immaculate original Green Park Home of approximately 2,300 square ft features an open concept living and dining room with french doors, a large separate family room with a wood-burning fireplace, a spacious eat-in kitchen, and a main floor laundry. In addition to four spacious bedrooms located upstairs with the primary bedroom showcasing a walk-in closets with a full 3pc bathroom ensuite. This home offers an incredible in-law or second family living unit as a potential rental income, a finished basement with a separate side entrance, a separate laundry, 2 bedrooms a kitchen and a 3 pc bath. The Double wide driveway can fit up to 4 cars. Close to all amenities such as, Humber College, Guelph Humber University, Etobicoke General Hospital, Humberwood Elementary School, Pearson International Airport, The Great Canadian Casino Resort, a variety of Restaurants, TTC, Go transit, Mississauga transit, Woodbine Mall, a Community & Recreational Centre, Library and minutes away from 5 major highways, Hwy 427, 27, 401, 409 and 407. Current tenants to be assumed, as they would like to continue residency at this property. (id:60365)
209 Castle Oaks Crossing
Brampton, Ontario
Aprx 2900 Sq FT!! Built In 2017. Fully Detached Luxurious Home. Very Well Maintained. Shows Extremely Well. Main Floor Features Separate Family Room, Combined Living & Dining Room & Spacious Den. Hardwood Throughout The Main Floor. Upgraded Kitchen Is Equipped With S/S Appliances & Center Island. Second Floor Offers 4 Good Size Bedrooms & 3 Full Washrooms. Two Master Bedrooms With Own Ensuite Bath & Walk-in Closet. Separate Entrance Through Garage To Unfinished Basement. Upgraded House With Triple Pane Windows, 8' Foot Doors & Upgraded Tiles On The Main Floor. Newly Upgraded Four Piece Bathroom. Close To All Amenities: School, Parks, Shopping Mall, Grocery Stores & Many More. (id:60365)
15 Melville Avenue
Toronto, Ontario
Tucked away on a quiet, tree-lined street in Toronto's vibrant Christie-Dupont neighbourhood,15 Melville Avenue is where stylish city living meets family-friendly comfort. Just steps from Bloor Street, Christie Pits Park, and the subway, this updated detached home puts you at the heart of it all, morning coffee runs, trendy restaurants, dog walks in the park, and daycare pickups are all within easy reach. Inside, you'll find a smartly designed living space spanning three beautifully finished levels - nearly 2,000 square feet above grade. The main floor offers an open and airy layout, flooded with natural light, featuring a chef-inspired kitchen with stainless appliances, custom cabinetry, and a large island ideal for cooking, gathering, and entertaining. A chic powder room, main floor laundry and a walk-out to a private backyard make this space as functional as it is beautiful. Upstairs, you'll find three generous bedrooms and two full bathrooms, including a beautifully updated main bath with clean, modern spa-like finishes. The third-floor loft - a fabulous bonus - offers a bright, flexible retreat complete with its own serene four-piece bathroom. This space is perfect as a home office, meditation studio, or cozy children's hideaway. Downstairs, the separate-entry basement suite offers two additional bedrooms, two four-piece bathrooms, laundry and a kitchen - providing you with endless options. With incredible access to parks, transit, local shops, fantastic grocery stores and some of the best food and coffee in the city, this is a home that truly lets you live, work, and play in style. (id:60365)




