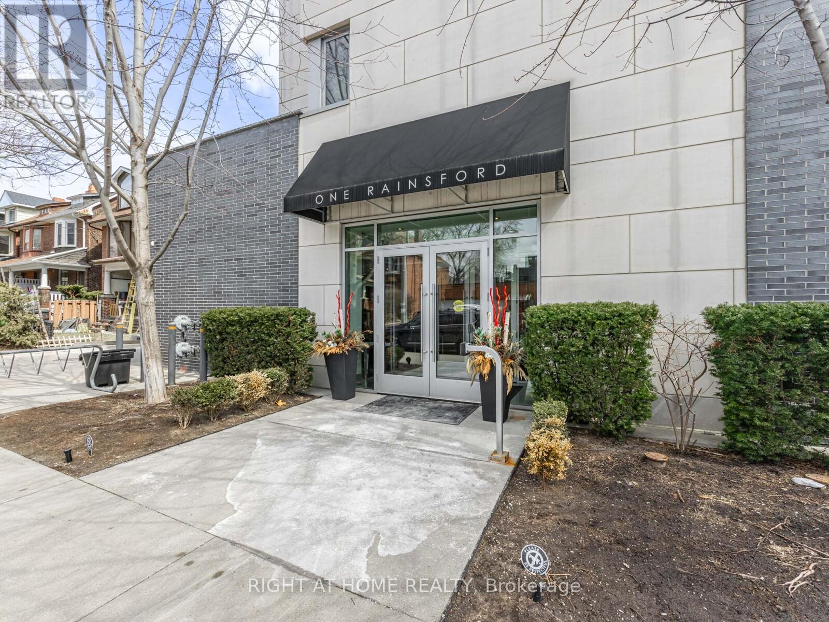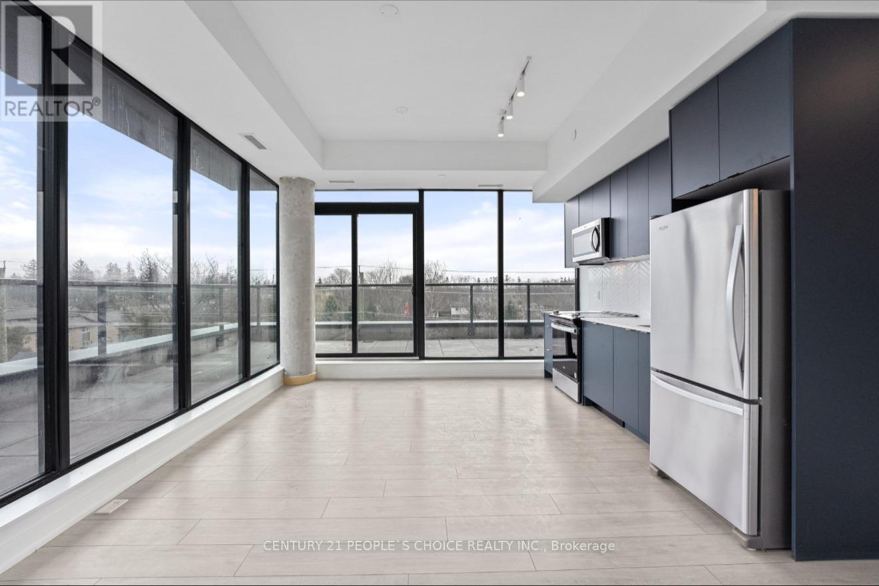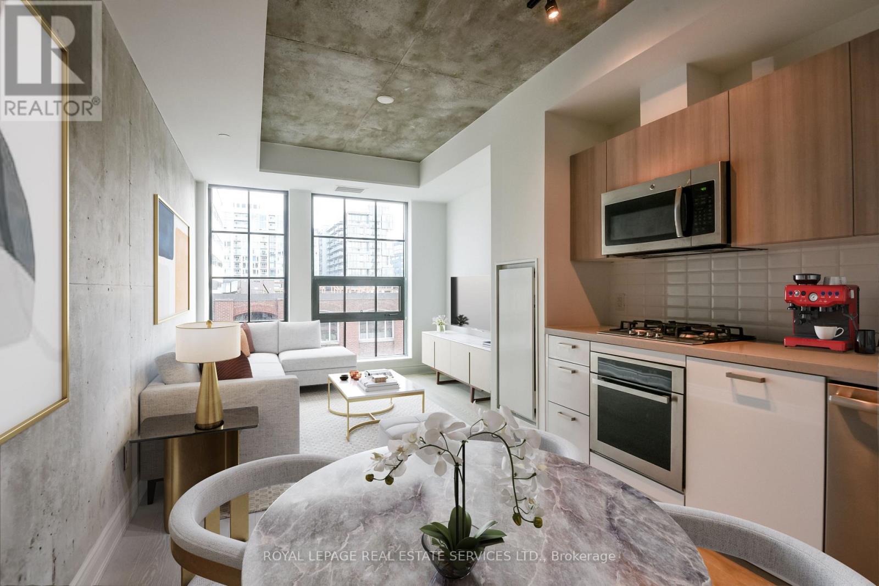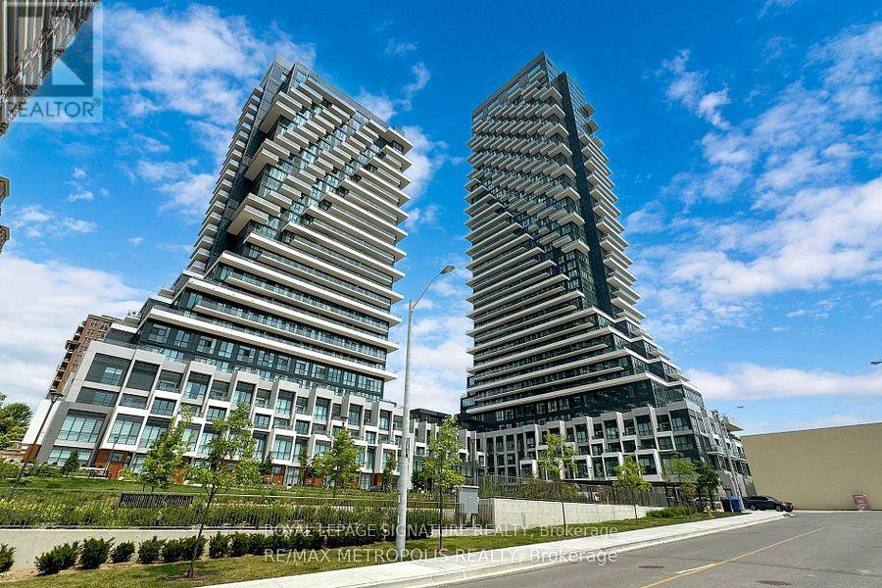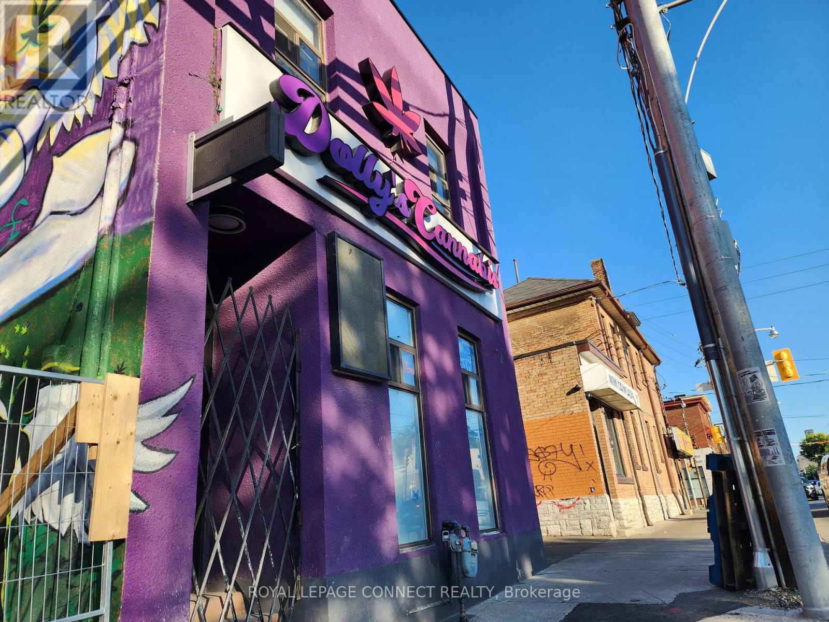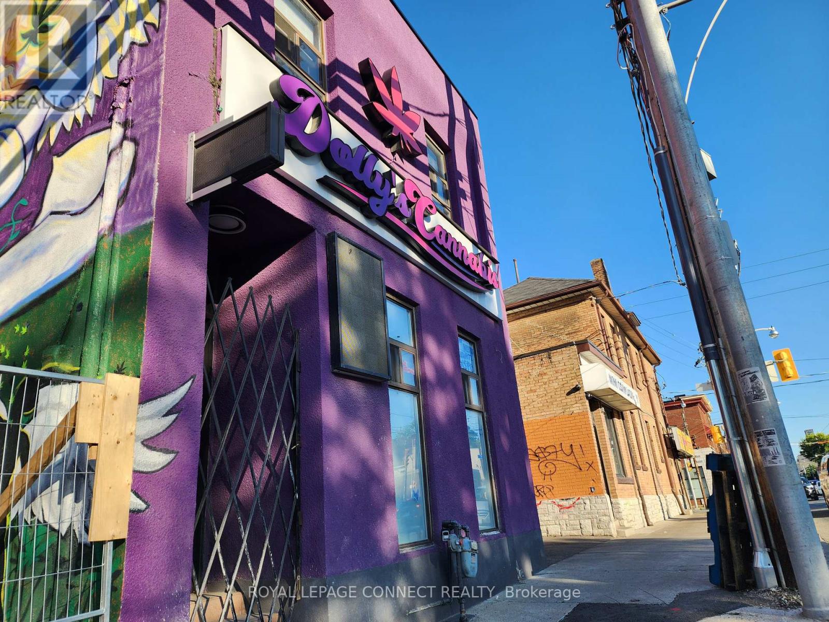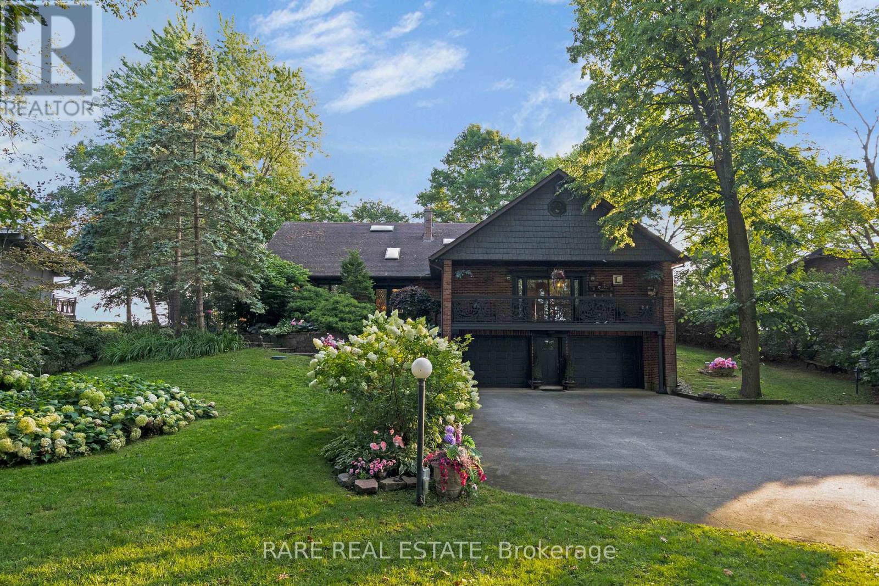204 - 1 Rainsford Road
Toronto, Ontario
Welcome to Suite 204 - A One-Of-A-Kind Luxury Corner Suite That Feels Like Living in a House! Located in Toronto's Fabulous Beach Neighbourhood, this 2 Floor Suite, Boasts ~ 1800 Sq.Ft. + 200 Sq. Ft. of Balconies, South-West Views, 9 Ft Smooth Ceilings, with an 18Ft. Atrium in the Living Room and an 18 Ft. High, Marble Fireplace Wall. This Stunning Home is Move-In Ready & Outfitted with Technology, Luxury Miele Appliances, a Miele Gas Cooktop, Electric Blinds, a Wine Fridge, 2 Balconies with a BBQ Hookup with Water for Gardening and Lighting for Day & Night Enjoyment. For ultimate privacy, the Bedrooms are Separated with a spacious bedroom on the main floor and a Primary Suite on the 2nd Level with a 5 piece Ensuite, Juliette Balcony overlooking the Atrium and a Full Walk-Out Balcony. The 2nd Floor also includes a Spacious Family Room/Den and a Laundry Room. Walk Everywhere - Bruno's Grocery Fine Foods, The Beach, Restaurants, Nature, Coffee Shops, Galleries + More! TTC transit is at your doorstep. This is a Must-See Suite with Parking & Locker Included! (id:60365)
36 Stirling Avenue
Clarington, Ontario
Welcome to this beautifully updated 4-level back-split in one of Courtices most desirable neighbourhoods. Thoughtfully designed for both comfort and style, this home features a bright and inviting main level with open living and dining areas, along with a stunning brand-new kitchen complete with sleek stainless steel appliances and modern finishes.Upstairs youll find two generously sized bedrooms, offering a quiet retreat for family living. The lower above-ground level includes a spacious family room filled with natural light as well as a convenient third bedroom, ideal for guests or a home office. The fully finished basement extends the living space with a large rec room, laundry room, and a fourth bedroom, making this home perfect for growing families or multi-generational living.Practical upgrades add peace of mind, including a fully insulated and freshly painted garage, a long private driveway with parking for up to four vehicles, a newer furnace, central air conditioning, and an owned water heater. Outdoors, the private backyard is a standout, complete with garden beds and plenty of space for entertaining, gardening, or enjoying warm summer evenings.Set in a family-friendly community, this home is just minutes from excellent schools, parks, community centres, and scenic trails, while also providing quick access to Highway 401 for an easy commute across Durham and into the GTA. Combining modern updates, flexible living spaces, and an unbeatable location, this property is move-in ready and offers everything youve been looking for. Dont miss the chance to call it home! (id:60365)
81 Sedgemount Drive
Toronto, Ontario
Stunning fully renovated 3+3 bedroom, 3 full bathroom bungalow on a 47.04 x 113.13 ft lot, showcasing luxury finishes and modern upgrades throughout. Featuring a brand-new legal basement apartment with separate entrance (2 bedrooms + 1 owner-occupied area), this home offers an open-concept kitchen with quartz countertops, waterfall island, sleek modern cabinetry, pot lights, and new stainless steel appliances, all complemented by elegant hardwood floors. Recent renovations include a new driveway (2025), new furnace (2023), roof reshingled (2022), and upgraded 200 AMP panel. The outdoor space boasts a huge deck, large backyard with two storage sheds, and a workshop/garage, perfect for entertaining and hobby enthusiasts. A rare opportunity with income potential in a peaceful, family-friendly neighborhood, just minutes to Hwy 401, Eglinton GO, Centennial College, Cedarbrae Mall, parks, schools, and more ! (id:60365)
Ph517 - 1614 Charles Street
Whitby, Ontario
Penthouse 1594 Sqft Total (1046 sqft interior with 548 sqft wrap around balcony) Serene Waterfront Living at The Landing Condos walk to Whitby GO Station and all amenities walking distance. Welcome to your dream home at The Landing Condos Whitby Harbour a luxurious and spacious 2-bedroom plus den condo that blends modern elegance with the tranquility of lakeside living. Perfectly positioned just steps from Lake Ontario, this residence offers breathtaking harbourfront views and unmatched convenience for families, professionals, and nature lovers alike. Property Highlights- Expansive Layout: Open-concept design with nine-foot ceilings, large windows, and premium laminate flooring throughout.- Gourmet Kitchen: Quartz countertops, porcelain backsplash, and stainless steel appliances ideal for both casual meals and entertaining.- Three Generous Bedrooms: Perfect for growing families, guests, or creating a home office.- Private Wrap-Around Balcony: Enjoy morning coffee or evening sunsets with stunning views of Whitby Harbour. Building Amenities- Elegant lounge and event space for indoor/outdoor entertaining- Outdoor BBQ terrace and communal courtyards- State-of-the-art fitness centre with yoga studio- Zoom rooms and co-working spaces for remote professionals- Dog wash station and bike wash/repair area Prime Location Perks- Transit Access: Just a 3-minute walk to Whitby GO Station reach Union Station in under an hour.- Highway Convenience: Quick access to Hwy 401, 412, 407, and 404 commute to Toronto in ~40 minutes.- Family-Friendly: Close to Whitby Shores Public School, Trafalgar Castle School, Durham College, UOIT, and more.- Recreation & Nature: Steps from Iroquois Beach Park, Port Whitby Marina, and scenic waterfront trails.- Everyday Essentials: Near Metro, big box stores, restaurants, banks, and the Pickering Casino. (id:60365)
34 Fairwood Crescent
Toronto, Ontario
Developer Alert! Toronto Major Transit Station Area zoning large lot 50 ft x 125 ft with dbl car garage and private drive. Custom builds 4000 sqft homes on the street. Currently setup as a University of Toronto Scarborough campus student rental with 7 students grossing $5,300 all inclusive. Full-Scale Renovation Highlights in 2014- Gutted and rebuilt with new drywall, insulation, and halogen pot lights- All-new electrical wiring & upgraded panel 100 amp, plumbing, heating/AC systems, and ductwork- New windows and a spacious rear deck for outdoor enjoyment Interior Features- Stunning Tiger hardwood floors throughout- Brand-new main floor 4-piece bath plus a luxurious second-floor bath with a soaker Jacuzzi tub- Open-concept kitchen with premium quartz counters, built-in stainless steel wall oven and double door fridge with a gas range. New Roof 2018. Finished basement with 2 separate living quarters. Morningside and Kingston Road buses minutes away. All restaurants, fast food and shopping literally across the street. Close to Guildwood GO Station, offering direct train service to Union Station. Walk to Scarborough U of T campus. West Hill Collegiate high school right across the street. (id:60365)
512 - 35 Tubman Avenue
Toronto, Ontario
Artsy Boutique Condo Located in Regent Park Community. One minute to DVP. 6-acre park on Dundas Street beside Pam McConnell Aquatic Centre, free "Movie under Stars" Wednesday nights during the summer.. Living in Condo and exploring farm just in walking distance. Riverdale Farm - the one and the only farm in the City - 3-hectare municipally operated far. Over 45,000 square feet of indoor and outdoor amenities at CLUB UNO, offers various free program and fun actives, the best in whole Regent Park area. Over-100-ccre-Riverdale Park, nested on both sides of the river, fantastic recreational fields for soccer, baseball and tobogganing. St. Michael's Hospital Sumac Creek Health Centre, Shoppers Drug Mart, Wendy's, Tim Hortons, Subway, Enterprise-Rent-A-Car on the street level of this building. Private garden available on 5thoor. Daniels Spectrum, the 60,000 square-foot cultural hub, with opportunities for dance, music, theatre and film. Steps to Fresh Co by Sobeys, Rogers, RBC Royal Bank, Tim Hortons and TTC 505 on Dundas Street East. (id:60365)
4403 - 55 Charles Street E
Toronto, Ontario
Immaculate 2 bedroom unit with 2 bathrooms in the luxury condo of 55 Charles In Yorkville! Indulge in a world of luxury, featuring a grand lobby, state-of-the-art 9th-floor amenities, and the exquisite C-Lounge atop the city. Enjoy fitness, entertainment, and tranquility steps from your door, with the convenience of TTC and Bloor/Yonge connectivity. Breathtaking South views of downtown Toronto, Lake Ontario, and Toronto Island! Must-see! (id:60365)
507 - 608 Richmond Street W
Toronto, Ontario
Welcome To The Harlowe! Bright & chic unit offering the vibrancy of a NYC loft in the heart of the Fashion District/Queen West. Featuring 9 ft exposed concrete walls & ceilings, floor-to-ceiling windows, and a sunny south view that fills the space with natural light. Modern European-style kitchen with stainless steel appliances, stone counters & rare gas cooktop. Spa-like bathroom with glass stand-up shower. Move-in ready with a locker for extra storage. Enjoy building amenities including gym, party/meeting room, guest suites & visitor parking. Steps to Loblaws, Shoppers, LCBO, Starbucks, Tim Hortons, banks, great local shops, restaurants, entertainment, and easy TTC access. (Virtually Staged) (id:60365)
443 - 20 Inn On The Park Drive
Toronto, Ontario
Experience luxury living at Auberge on the Park with this spacious 1+1 den, 2-bathroom garden-facing unit, offering approximately 700 sqft of beautifully designed space.The versatile den is perfect as a second bedroom or a private home office. Enjoy an open-concept living and dining area that walks out to a large balcony with a stunning gardenview perfect for relaxing or entertaining.The modern upgraded kitchen features sleek quartz countertops, stainless steel appliances, and blends seamlessly with the living space. Floor-to-ceiling windows and 9-ft ceilings flood the unit with natural light, enhancing the bright and airy ambiance.Prime location just steps from the upcoming Eglinton Crosstown LRT, SmartTrack, and major highways. Enjoy proximity to Shops at Don Mills, Costco, HomeSense, and many more major retailers.Surrounded by four parks and a scenic trail network, including Sunnybrook Park and Edward Gardens just across the street, this home offers the perfect balance of urban convenience and natural serenity.Enjoy the luxury Building Amenities:Outdoor swimming pool,Rooftop terrace withBBQs,State-of-the-art fitness centre Spa, yoga, and spin studios,Pet spa & whirlpool,Billiards lounge & party room,Outdoor fireplace & cabana lounge,24-hour concierge & visitor parking This is your opportunity to live in a vibrant, upscale community with world-class amenities and nature at your doorstep. Don't miss this beautiful home schedule your viewing today! (id:60365)
1105 Bathurst Street
Toronto, Ontario
Prime Annex Location (Bathurst & Dupont Intersection) Fronting On A High Vehicle And Pedestrian Traffic Strip Surrounded By New & Pending Redevelopment And Vibrant Central Neighborhoods. This Stand Alone Building Features 3 Rooms/Offices On The 2nd Floor Equipped With A Washroom, Sauna, A Large Bath Tube And Access To Backyard - Potential To Convert 2nd Floor Zoning To Residential For Live-In Work Opportunity. Main Floor Features An Open Concept Layout Equipped With 2 Bathrooms And Gas Line For Potential Food Operations. Basement Consists Of Roughly 1000sqft. 600V 3 Phase Electrical. EL Zoning Permits A Variety Of Retail Uses And Light Industrial Uses. Easy Access To TTC, Street Parking, Shops, Boutiques, Banks, And More. Tenant To Lease Entire Premises. $40 Net Lease + $11.75 Per Square Foot T.M.I. + Utilities. (id:60365)
1105 Bathurst Street
Toronto, Ontario
Prime Annex Location (Bathurst & Dupont Intersection) Fronting On A High Vehicle And Pedestrian Traffic Strip Surrounded By New & Pending Redevelopment And Vibrant Central Neighborhoods. This Stand Alone Building Features 3 Rooms/Offices On The 2nd Floor Equipped With A Washroom, Sauna, A Large Bath Tube And Access To Backyard - Potential To Convert 2nd Floor Zoning To Residential For Live-In Work Opportunity. Main Floor Features An Open Concept Layout Equipped With 2 Bathrooms And Gas Line For Potential Food Operations. Basement Consists Of Roughly 1000sqft. 600V 3 Phase Electrical. EL Zoning Permits A Variety Of Retail Uses And Light Industrial Uses. Easy Access To TTC, Street Parking, Shops, Boutiques, Banks, And More. Tenant To Lease Entire Premises. $40 Net Lease + $11.75 Per Square Foot T.M.I. + Utilities. (id:60365)
735 Lakeshore Road E
Port Colborne, Ontario
Welcome to 735 Lakeshore Road in Port Colborne, a rare and elegant waterfront estate with 101 feet of private beach on Lake Erie. This French-inspired home sits atop a cliff in a lush, professionally landscaped setting, offering privacy, serenity, and breathtaking views. The exterior features granite stone cladding, fluted pilasters, decorative columns & keystones that speak to timeless European craftsmanship. A large balcony with ornate French metal scrollwork adds charm and visual interest. Inside, five skylights and oversized panoramic windows on both levels flood the home with light and frame spectacular lake views, creating a seamless connection with nature. Two custom fireplaces offer warmth and distinction, one with old-world open hearth detailing, the other the largest residential model, visible from anywhere in the room. Granite-raised garden beds, flagstone stairs, and winding pathways guide you through vibrant perennial gardens, creating a park-like atmosphere. Two decks perched on the cliff offer sweeping views of ships passing through the canal and star-filled skies at night. Your private white sand beach features shallow sandbars and warm, swimmable waters, ideal for relaxing, entertaining, or enjoying time with your pup. Gentle breezes and the sounds of the waves provide a daily backdrop of peace and solitude. Located just minutes from downtown Port Colborne and close to Niagara's wine country, local festivals, and Toronto, this is more than a home, its a legacy property offering a lifestyle of elegance and natural beauty. (id:60365)

