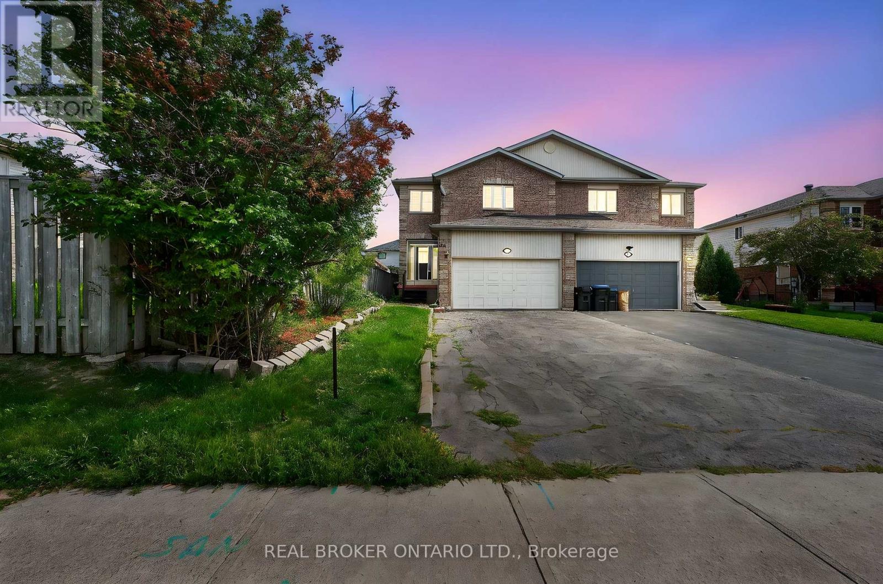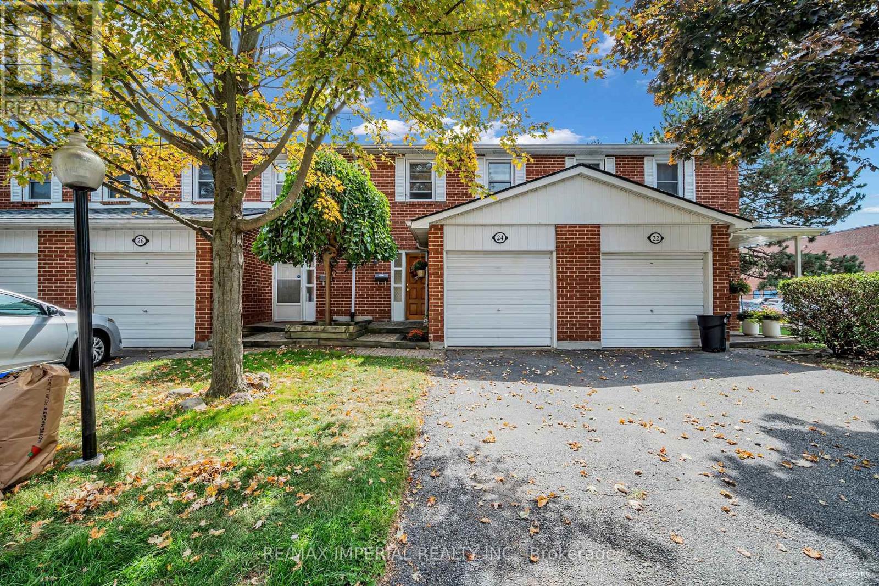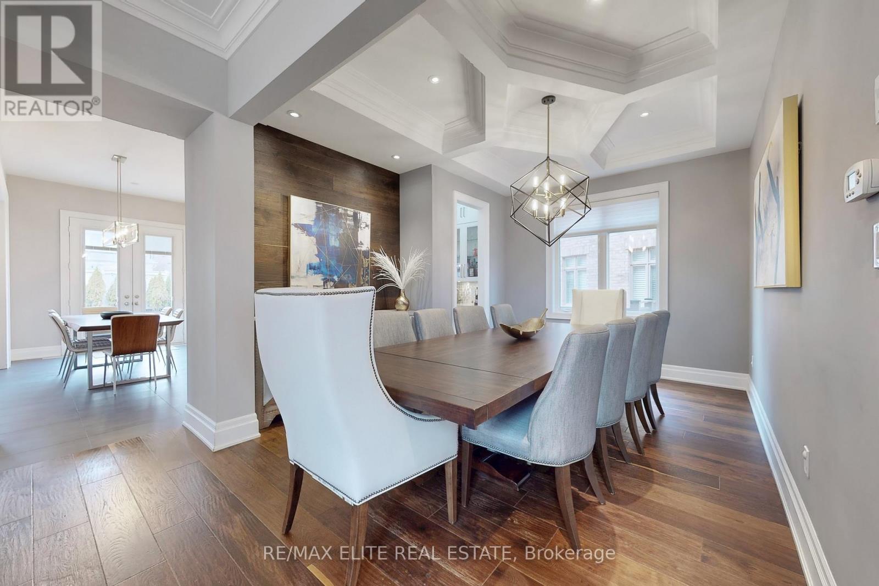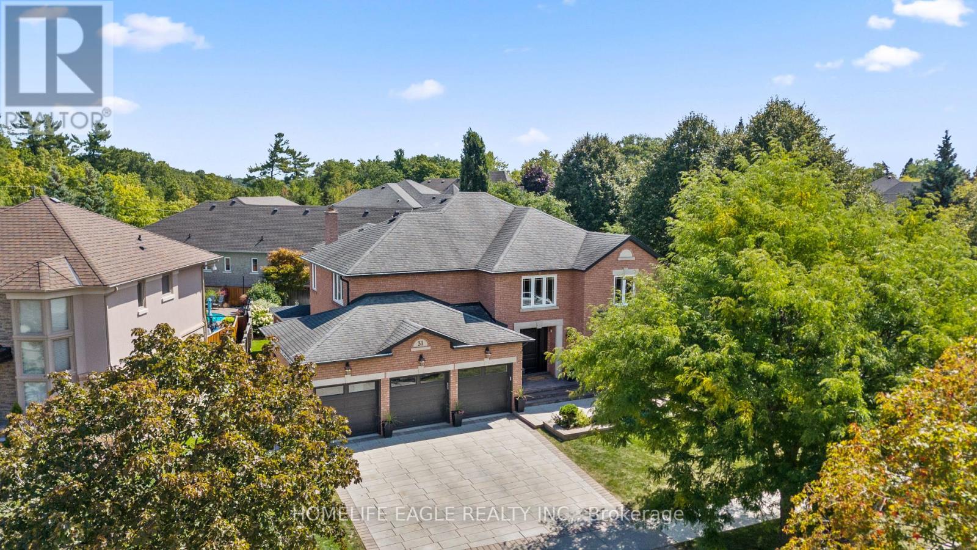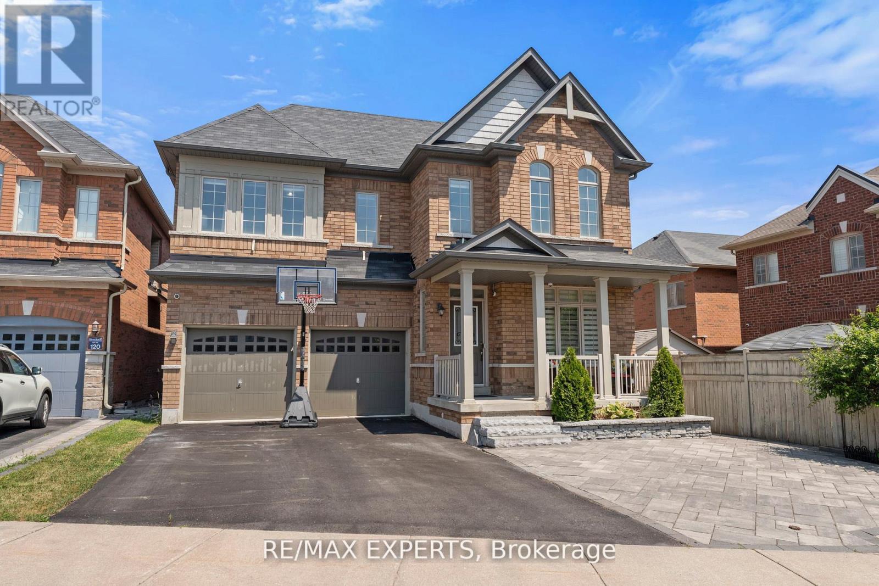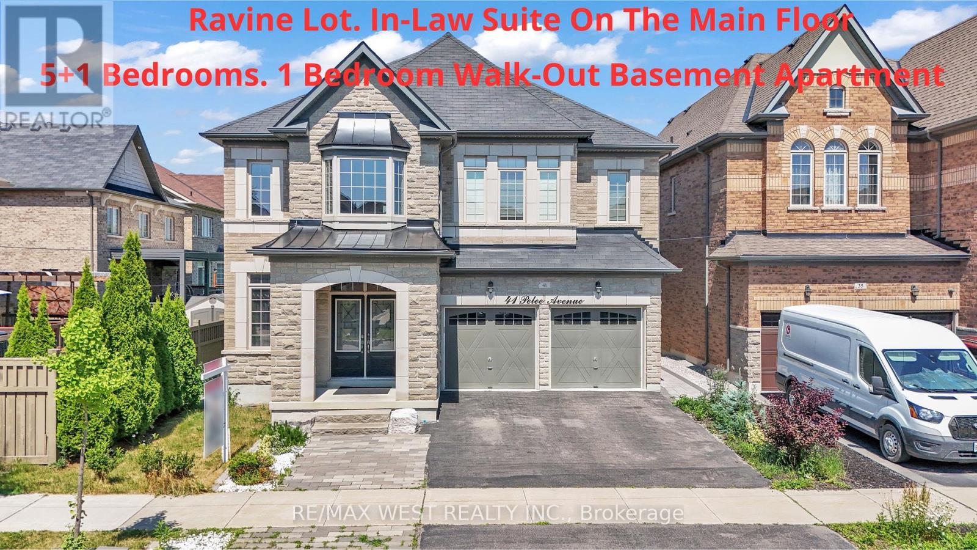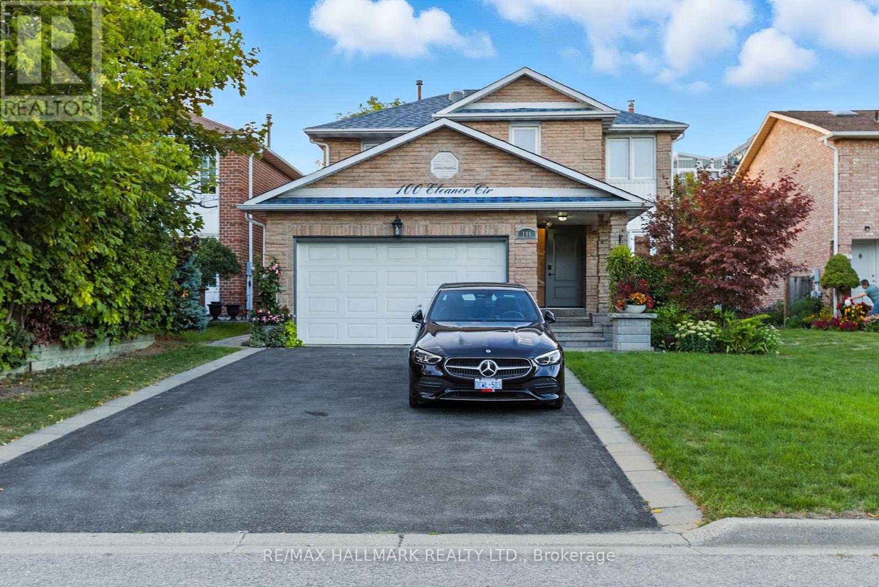201 Professor Day Drive
Bradford West Gwillimbury, Ontario
Welcome to this charming 2-storey semi-detached home in the heart of Bradford. Designed for today's first-time homebuyer, this 3-bedroom residence offers a bright and functional layout with ample space to grow. The main floor features an open-concept family room and kitchen area with direct access to the backyard, making it ideal for entertaining or spending quality family time. The kitchen provides ample cabinetry and workspace, making meal prep convenient and straightforward. Upstairs, the private primary bedroom includes a 4-piece ensuite, while two additional bedrooms can be used for children, guests, or a home office. Located minutes from schools, shopping, and transit, this home is positioned for everyday convenience. Bradford GO Station is close by, offering direct service to Toronto. Outdoor enthusiasts will appreciate the nearby Scanlon Creek Conservation Area, with its scenic trails and picnic areas, as well as the numerous local parks, splash pads, and sports fields throughout the town. Families will love the BWG Leisure Centre, complete with arenas, a pool, and a fitness facility. This home is a smart first step into home ownership, practical, well-located, and part of a welcoming community. Bradford is a growing town that strikes a balance between small-town charm and modern amenities, making it a wise choice for buying your first home and building long-term equity. (id:60365)
24 Norris Way
Markham, Ontario
Welcome to Johnsview Village--one of the BEST managed condominium communities in the area!This impeccably maintained, move-in ready townhome offers space, comfort, and a true sense of community with wonderful neighbours. Perfectly located, its just steps to Johnsview Village Public School and within the boundaries of top-ranked schools including St. Robert Catholic High School (IB program) and Thornlea SS. Inside, the bright main floor features open living and dining areas and a stylish kitchen with extended cabinets(removable), modern finishes, and tons of storage. Walk out to your extra-large backyard, fully fenced for privacy, backing directly onto a park field ideal for kids, pets, and entertaining.Upstairs, youll find three spacious, functional BRs, including a primary with walk-in closet, two additional bedrooms with large closets, a linen storage closet, and a family-friendly bathroom.The fully finished basement adds valuable living space with a cozy recreation room and a 2-piece bathroom that can easily be converted to an in-law suite. There's also a separate laundry/storage room with potential to add a shower.Recent upgrades include: Air Conditioner, New energy-efficient windows and Roof replacement. The attached garage provides space for your car plus storage for tools, bikes, and more. Enjoy incredible community amenities: parks, playgrounds, tennis basketball courts, outdoor heated pool, and plenty of visitor parking. Minutes to GO Transit, YRT, Finch Subway & TTC. Minutes to HWY 407/404/401, North York General Hospital, Thornhill SQ Shopping Centre (grocery, pharmacy, medical/dental), Library, Community Centre with gym, arenas, and recycling centre across the street. Maint. fees include: Water, Roof and Windows, Landscaping (front and back lawn cutting), Snow Clearing (roads & visitor parking). Also included = Eavestroughs and Downspouts cleaning, soil, seed and flower distribution! Overnight security patrols help keep the neighborhood safe and secure. (id:60365)
7 Colyton Court
Aurora, Ontario
Welcome to this exquisite custom-built luxury home tucked away on a quiet cul-de-sac of only 7 residences. Designed with the highest attention to detail, this home offers a unique blend of elegance, comfort, and modern convenience.Step inside to a thoughtfully designed custom floorplan with premium finishes throughout. Enjoy a gourmet custom kitchen with built-in cabinetry and designer vanities, complemented by closet built-ins in every room. The finished basement features an entertainment kitchen, radiant floor heating, and premium upgrades at every corner. From wide-plank floors and custom stairs to high-end tiles, counters, fixtures, and fireplaces, no detail has been overlooked.The home is also feature in-ceiling speakers throughout, a custom mechanical system with snow-melting front steps, a convenient dog washing station in the garage, and EV charging station rough-in. Professionally landscaped front, side, and rear yards complete the perfect outdoor setting.This rare location offers direct access to the Sheppards Bush trail system, ideal for nature lovers. The home is just minutes from top-rated schools- Dr. G.W. Williams Secondary School (IB), shopping centres, fine dining, golf courses, and GO Transit, with quick connections to Hwy 404 for seamless commuting. (id:60365)
31 Modesto Gardens
Vaughan, Ontario
The Perfect 4+2 Bedroom & 6 Bathroom Dream Home *Private Court* Luxury 3 Door Garage* Prestigious Islington Woods* Quiet Court Nestled By Humber River Conservation* Enjoy 6,000 Sqft Of Luxury Living* Sunny South Facing & Pool Sized Backyard* 91Ft Wide At Rear* Fin'd Basement W/ Sep Entrance* In-Law & Income Potential* All Brick Exterior* Interlock Driveway* Flagstone Steps* Precast Stone Surround By 8Ft Tall Custom Solid Wood Door* 16Ft High Ceilings In Foyer* Floating Staircase* Expansive Windows* Smooth Ceilings* Custom Poplar Crown Moulding & Millwork* Porcelain Tiles In Key Living Areas* Solid Wood Interior Drs* Family Room W/ Waffle Ceilings* Built-In Speakers* Gas Fireplace* Built-In Entertainment Wall* Barista Bar W/ Quartz Counters & Wine Racks* Chefs Kitchen W/ Two Tone Color Custom Cabinetry W/ Pull Out Drawers & Soft Closing Drs* Pantry Wall* Quartz Counters* Backsplash* Powered Centre Island W/ Marble Counters* High End SubZero & Wolf Appliances* Sunroom-Style Breakfast Area W/O To Back Porch* Combined Living & Dining Rm W/ Bay Window & Hardwood Flrs* Private Office On Main* Laundry Rm W/ Built-Ins* Primary Bdrm W/ A Separate Lounge Room* W/I Closet* Luxury 5Pc Ensuite W/ All Glass & Curbless Standing Shower* Rain Shower Head *Shampoo Niche & Bar Drainage* Luxury Bango Italia Freestanding Tub* Dual Vanity W/ Quartz Counters* His & Hers Linen Towers & Custom Tiling* 2nd Primary W/ 2 Closets & 4Pc Ensuite* Bdrms Can Easily Fit King Size Beds* 3 Fully Upgraded Bathrooms On 2nd* Fin'd Basement W/ 2 Way Access* 2 Bedrooms* 2 Full Bathrooms* Multi-Use Rec Area* Porcelain Tiling* Pot Lights* Gas Fireplace *Entertainment Wall W/ Shelving* Private Backyard W/ No Neighbours On One Side* Back Porch W/ Highend Dura Flooring* Natural Gas For BBQ* Irrigation System* Garden Shed W/ Hydro* 2 Gated Access To Fenced Yard* Overlooking Mature Trees* Mins To Schools* Trails & Parks* Major HWYs* Subway & Public Transit, Shopping & Entertainment* Must See* Don't Miss! (id:60365)
22 Sparrow Way
Adjala-Tosorontio, Ontario
Brand New 4-Bedroom, 4-Bathroom Home in Desirable Colgan Location. This stunning property features a grand double door entrance, soaring ceilings, and an abundance of natural light. The main floor boasts beautiful hardwood flooring, an upgraded kitchen with custom cabinetry and a spacious walk-in pantry, as well as separate living, dining, and family rooms. Enjoy casual meals in the breakfast area with easy access to the backyard. The second floor includes a luxurious master suite with a 5-piece ensuite and his/her walk-in closet. The second bedroom also has its own 4-piece ensuite, while two additional well-sized bedrooms share a convenient Jack and Jill bathroom. One bedroom offers access to a lovely balcony. Additional highlights include a two-car garage for ample storage and parking, a spacious backyard, and proximity to local amenities, schools, parks, and highways. Don't miss out on this exceptional opportunity (id:60365)
72 Foshan Avenue
Markham, Ontario
Spacious 4+1 Bedroom, 5-Bath Detached Home Perfect for Growing Families! Welcome to this sun-filled, beautifully upgraded home located in one of Markham's most family-friendly and highly sought-after neighbourhoods. With 4 large bedrooms plus a main-floor office that easily converts to a 5th bedroom, this home offers the perfect layout for multi generational living, remote work, or a growing family. The open-concept kitchen with extended cabinetry is ideal for family meals and entertaining, while the professionally finished interlocking in the front and backyard creates a great space for kids to play or host weekend BBQs. Retreat to the spacious primary suite featuring a custom walk-in closet and spa-like ensuite with a soaker tub and double vanity. All bedrooms are generously sized, giving each family member their own space. The finished basement includes a full kitchen, open living area, and a bonus room-perfect as a home gym, playroom, office, or guest suite for visiting relatives. Located in the top-rated school district with St. Augustine and Pierre Elliott Trudeau High Schools, both ranked among Ontario's best. Minutes to Hwy 404, GO Transit, community centres, parks, playgrounds, Unionville Main Street, and everyday essentials like grocery stores and family restaurants. This is the perfect place to raise a family-move-in ready, turn-key, and in an unbeatable location! (id:60365)
8 Via Amici
New Tecumseth, Ontario
Welcome to 8 Via Amici. Stunning fully renovated Bungaloft in Briar Hill, backing onto the Nottawasaga Golf Course. One of Alliston's most desirable adult communities. Main Floor Primary Suite with Ensuite and large walk in closet. Renovated Kitchen. This home blends modern upgrades and cozy comfort. Flooded with sunlight and warmth. Cathedral Ceilings with 2 skylights. This bright, open layout is enhanced with hardwood floors throughout, 2 gas fireplaces, hunter douglas window coverings, updated light fixtures, neutral paint colours. Outside features a newly renovated front border garden ( 2024 ) Main floor walkout to a new composite deck with aluminum privacy wall and a new awning. (2025 ) The finished lower level offers additional bedroom, bathroom and living space. Furnace, Heat Pump, Tankless Hot Water and Water Softener ( 2023). All Washrooms ( 2025). Garage provides direct access to the home. Approximately 2651 Square Feet of Finished Living Space. A turnkey gem. Low maintenance living at its best with great amenities. Ammenities include : Lawn Care, Exterior Window Cleaning, Roof, Irrigation, upkeep of all common areas, clubhouse with lots of activities and community events, walking trails and nearby golf. Shopping, Dining and Health Care are just minutes away. A great place to call home sweet home. Must be seen. (id:60365)
118 Dundas Way
Markham, Ontario
Beautiful freehold townhouse with driveway & backyard built by Primont Homes! 3 bedrooms + 3 bathrooms. Finished walkout basement which can be converted into a separate apartment for potential rental income or use as 4th bedroom. This home features the open concept & bright, freshly painted throughout, laminate flooring, modern kitchen & quartz countertops, stainless steel appliances, oak stairs & spacious breakfast area. its sun filled in the walkout basement. Just minutes to Bur Oak Secondary School, GO Station, restaurant, banks, supermarkets, parks and close to Markville Mall, Hwy 407/404, Markham Stouffville Hospital & Cornell Community Centre. Well Maintained! Don't miss it. POTL Fee:$125 monthly (id:60365)
41 Pelee Avenue
Vaughan, Ontario
Welcome to 41 Pelee Ave. in Kleinburg, ON! A Stunning Property Is A Builders Former Model Home With Approximately 4,000 Sq.Ft. This 6 Beds, 5 baths Is Nestled On A Ravine Lot, Including An In-Law Suite On The Main Floor With Full Washroom! A Walk-Out Basement With A Separate Entrance, Kitchen, Bedroom, And Bathroom. The High Ceiling On The Main-Floor Comprising A Family Room, Huge Dining Room, Extended Kitchen Equipped With Stainless Steel Appliances, Quartz Countertops, A Spacious Island, Breakfast Area And A Huge Open to Below Great Room. Discover A Ravishingly Designed Den Room Halfway To Upstairs With A Full View To Great Room, Ideal For A Home Office Or Additional Entertainment Space. The Second Floor Incorporates Well Appointed 4 Bedrooms With Ensuites, And Laundry! The Master Bedroom Features Huge His And Hers Walk In Closets Along With A 5-Piece Ensuite! Close To Schools, Restaurants, Shops, Village of Kleinburg, Copper Creek Golf Club And Hwy 427, 407! (id:60365)
104 Bravo Lane
Newmarket, Ontario
Welcome to this stunning 1,469 sq.ft. freehold townhouse in the highly sought-after Esprit Newmarket community. This modern 3-storey home offers 3 spacious bedrooms, 3 bathrooms, and an open-concept layout designed for today's lifestyle. Featuring 9-ft ceilings, hardwood floors on the ground and main levels, and a bright living area with walk-out to a covered balcony, the home is filled with natural light and stylish finishes. The upgraded kitchen boasts stainless steel appliances, custom cabinetry, and a chic tiled backsplash, perfect for both everyday living and entertaining. Upstairs, you'll find convenient 3rd-level laundry and beautifully renovated bathrooms with modern details. Enjoy the unbeatable location just steps to Upper Canada Mall, Newmarket GO Station, Southlake Regional Hospital, shops, dining, parks, and trails. With easy access to Highway 404 and Yonge Street, commuting is effortless. Families will appreciate the top-rated school district, including Alexander Muir P.S., Dr. John M. Denison S.S., and French Immersion options. Southlake Regional Hospital is also just minutes away, adding peace of mind to this unbeatable location. This home is freehold with no maintenance or POTL fees, making it a must-see property that combines comfort, style, and exceptional convenience. Don't miss your chance to make it yours! (id:60365)
100 Eleanor Circle
Richmond Hill, Ontario
This professionally renovated 4-bedroom family home combines modern elegance with comfort, offering move-in ready living. Inside, youll find gleaming hardwood floors, freshly painted interiors (2025), and upgraded lighting (2025), all enhanced by a skylight that fills the home with natural light. Recent updates include a new main entrance door, side door, and backyard sliding doors (2023) for added style and convenience.The chef-inspired kitchen features stainless steel appliances, an oversized center island, a breakfast area, and a pantry with ample storage. The adjoining family room opens onto a large deck, perfect for entertaining or enjoying the quiet backyard with no neighbors behind. Both the front and back yards were professionally landscaped in 2021, creating a beautiful and low-maintenance outdoor space.Additional highlights include a new epoxy-coated garage floor and location within a top-rated school district (Langstaff Secondary and St. Robert CHS).Set within prestigious South Richvale, Richmond Hills most desirable neighborhood, the home is walking distance to Yonge Street, parks, schools, library, playgrounds, and public transit, with quick access to the GO Station, Highways 404 & 407, YRT/Viva, shopping, and the future Toronto subway extension. (id:60365)
23 Kingshill Road
Richmond Hill, Ontario
Welcome to this stunning designer home in the prestigious Kinghill community, where elegance meets comfort. Featuring hardwood floors throughout, smooth ceilings, pot lights, and stylish iron staircase pickets, every detail has been thoughtfully upgraded. The gourmet chef's kitchen is a highlight, with solid Canadian maple cabinets, sleek quartz countertops, and all stainless steel appliances. The beautifully finished basement provides versatile space for living or entertaining, while recent updates extend to the backyard, entryway, and laundry room. This home is move-in ready, offering the perfect blend of modern luxury and timeless charm in a highly sought-after location. Don't miss the opportunity to make this dream home yours! (id:60365)

