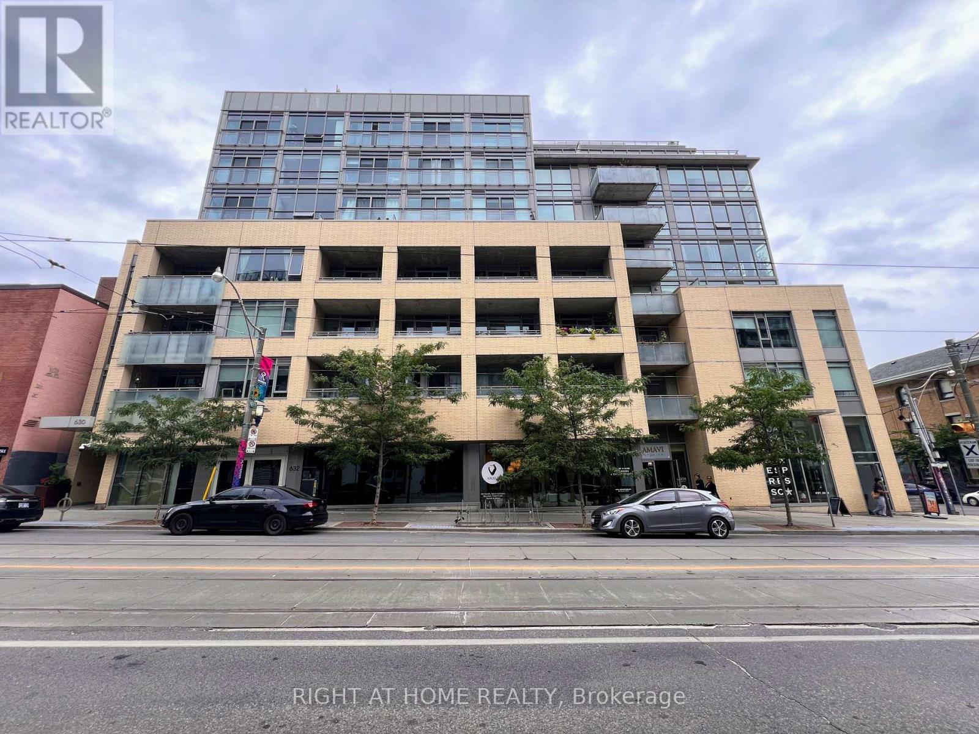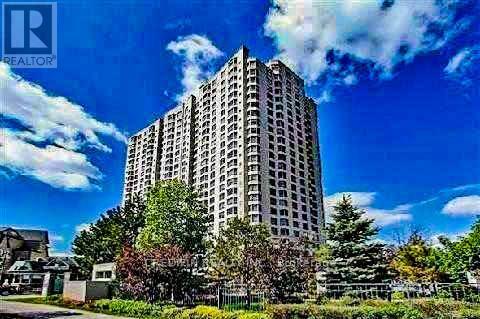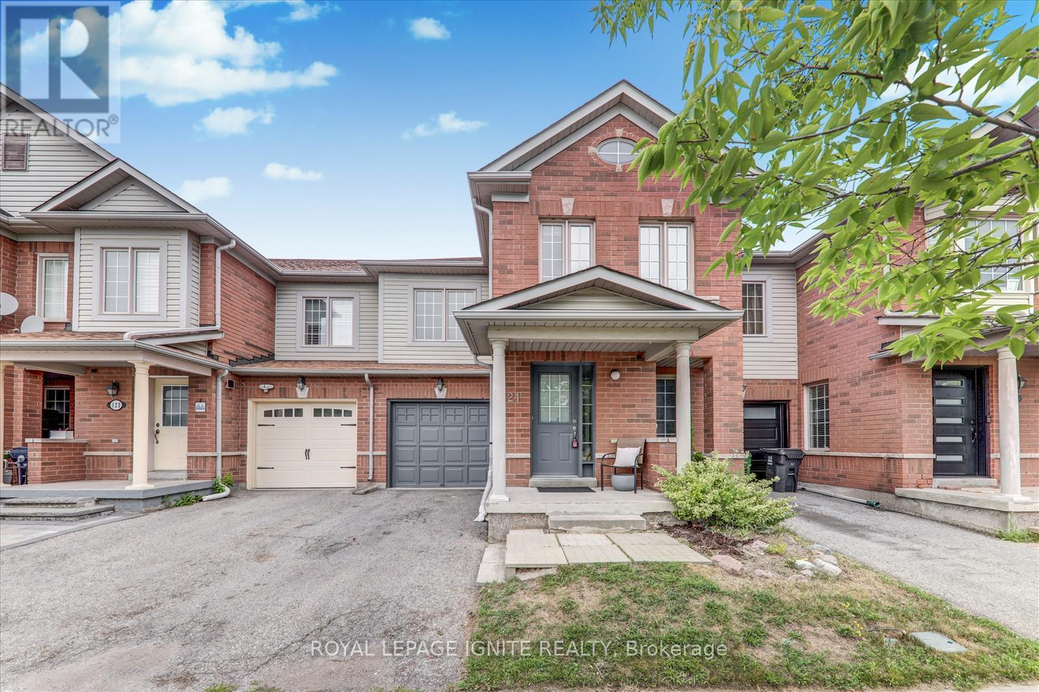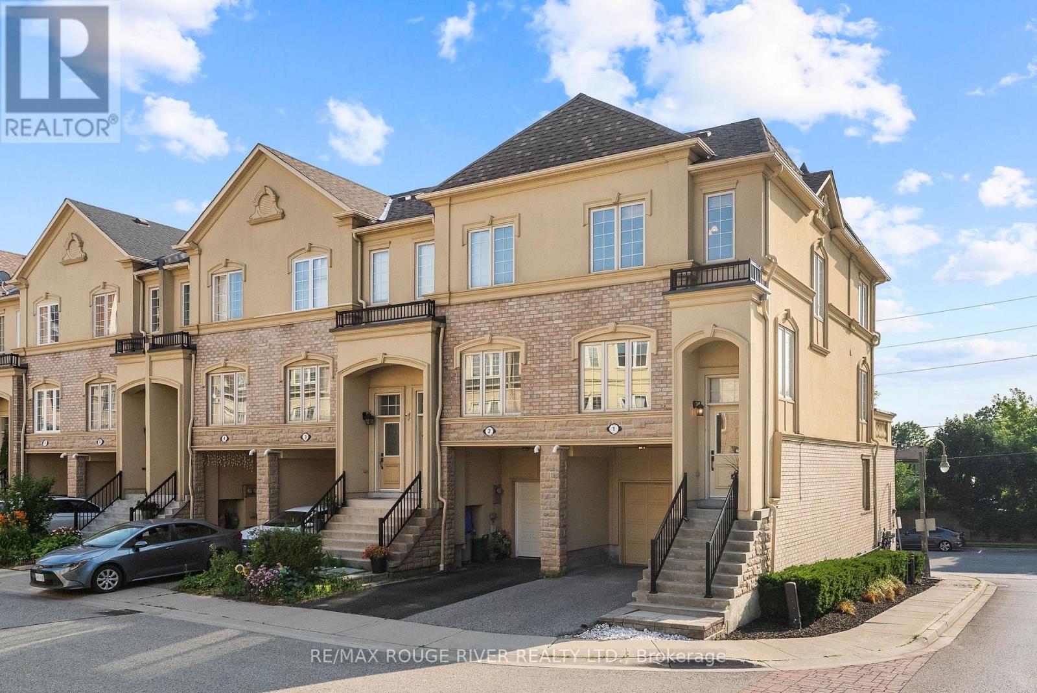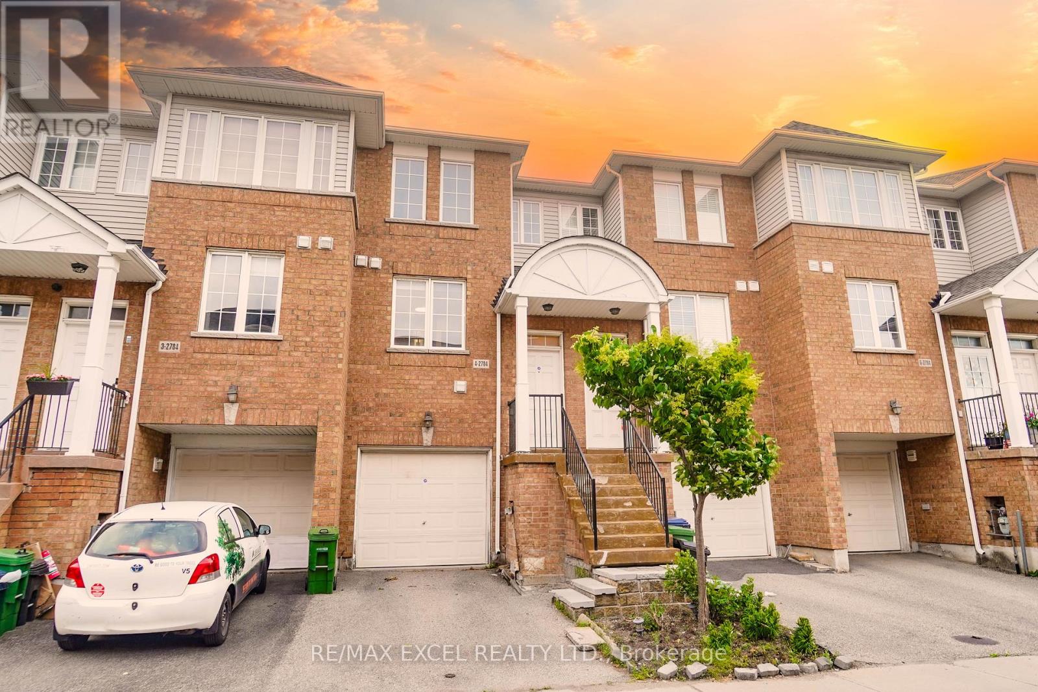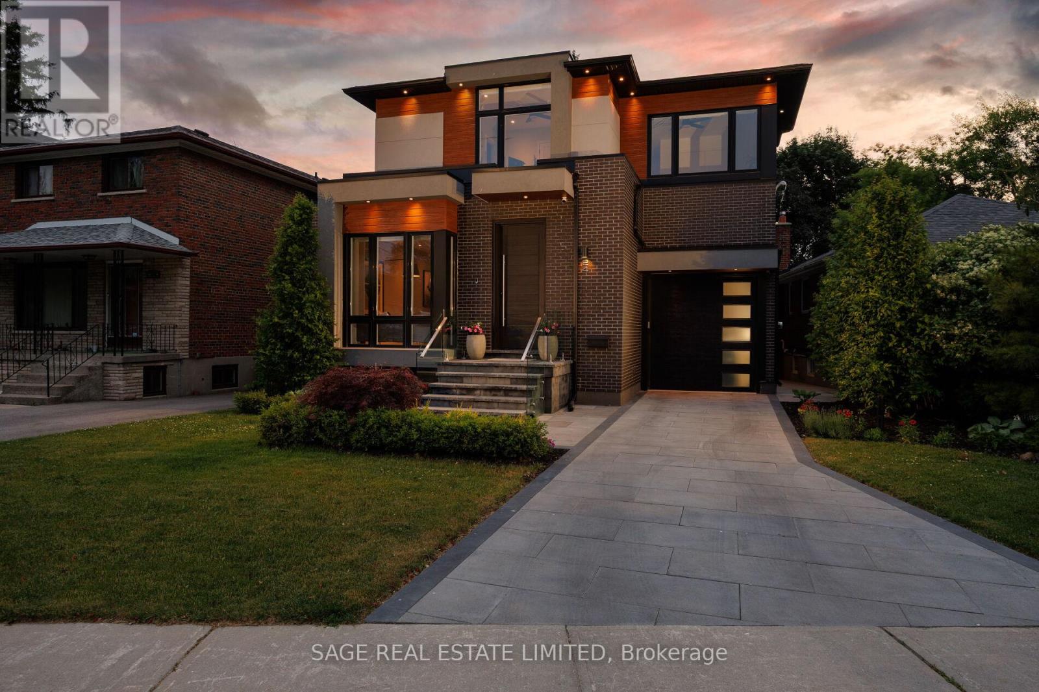401 - 630 Queen Street E
Toronto, Ontario
ENJOY LIVING IN THIS BOUTIQUE BUILDING NESTLED IN THE HEART OF SOUTH RIVERDALE. THIS CONTEMPORARY SUITE FEATURES AN OPEN CONCEPT LAYOUT WITH 9 FT EXPOSED CONCRETE CEILINGS. THE MODERN KITCHEN IS FULLY EQUIPPED WITH STAINLESS STEEL APPLIANCES, QUARTZ COUNTERTOPS AND THE UNIT INCLUDES THE CONVENIENCE OF ENSUITE LAUNDRY. THIS LOCATION PROVIDES A PREMIUM LIFESTYLE SURROUNDED BY AN ECLECTIC MIX OF SHOPS, RESTAURANTS AND CAFES. LANDMARKS SUCH AS THE BROADVIEW HOTEL AND AMENITIES LIKE THE EAST ROOM OFFERING CO WORKING SPACE ARE JUST STEPS AWAY. 24 HR TTC RIGHT AT YOUR DOORSTEP MAKES COMMUTING EFFORTLESS. BUILDING AMENITIES INCLUDE A SECURITY SYSTEM, A GYM AND ROOFTOP TERRACE COMPLETE WITH BBQS AND SEATING PERFECT TO LOUNGE AND ENTERTAIN. THE UNIT ALSO INCLUDES THE USE OF 1 STORAGE LOCKER. (id:60365)
Lower - 30 Mendip Crescent
Toronto, Ontario
Brand New Renovated Beautiful Home, Located In Center Scarborough, Quality Finishes, Separate Entrance Finished Basement, 2 Bdroom With 1 Washrm, Quartz Countertop & Back Splash Kitchen, Minutes 401, TTC, Schools & Dorset Park(Share Utilities With Upper). (id:60365)
128 Vanier Street
Whitby, Ontario
This modern townhome impresses from the start with sleek curb appeal, clean architectural lines, large windows, and a contemporary stone-and-brick exterior. The welcoming front porch with stylish planters, along with parking for three cars between the driveway and built-in garage, creates an inviting first impression. Perfectly situated in a newer community near shopping, Brock Street, parks, and excellent schools, this move-in-ready home offers the best in convenience and lifestyle. Inside, high ceilings and hardwood stairs set the tone for the thoughtful main floor design. A bright foyer flows into a spacious dining room, perfect for entertaining. The mud room with a closet and garage access keeps daily living organized. The open-concept living area layout connects a cozy living room with an electric fireplace to the modern kitchen, featuring quartz countertops, sleek cabinetry, and a large island. The breakfast room opens to the deck, ideal for morning coffee or summer barbecues, while a stylish 2-piece bath completes the level. Upstairs, hardwood flooring continues into all bedrooms. The primary retreat boasts a walk-in closet and a luxurious 5-piece ensuite with double sinks, a soaker tub, and a separate shower. Two additional bedrooms provide versatility, complemented by a 4-piece bath and the convenience of upper-level laundry. The finished basement expands the living space with a spacious rec room, office/den, full 4-piece bath, and bonus storage room ideal for family living, working from home, or entertaining. Step outside to a fully fenced backyard designed for relaxation and enjoyment. The deck and pergola create the perfect outdoor retreat, whether hosting barbecues, enjoying evening drinks, or unwinding with a book. Stylish and low-maintenance, its a space made for lasting memories! (id:60365)
Basement - 22 Marrakesh Drive
Toronto, Ontario
Discover the comfort and convenience of this newly renovated basement apartment, a truly rare find! This spacious and bright unit is ready for you to move right in and make it your own. Enjoy an open-concept living and dining space with beautiful ceramic tile flooring and a full size kitchen featuring plenty of storage. The large bedroom with a spacious mirrored closet door provides a quiet retreat, and your private, separate entrance ensures privacy. Additional features include shared laundry facilities and one driveway parking spot. Perfectly located near Scarborough Town Centre, Agincourt Mall, schools, parks, and the library, with excellent access to public transit and Highway 401. Utilities are split 33%. No pets and no smoking, please. (id:60365)
42 Milner Crescent
Ajax, Ontario
Discovery Bay in South Ajax! Welcome to 42 Milner Crescent - Steps to Rotary Park at Duffins Creek and the Ajax Waterfront Trail. One stroll and the revelation will hit you - we should have moved here sooner! Combine the Location with over 4600 sq. ft. of thoughtfully finished Living Space and you've found Your Forever Home. Pride of Ownership throughout. Colourful perennial gardens front and back. Enclosed Double Door entry welcomes you to a spacious, sunny interior. Hardwood Flooring, 7" baseboards, crown moulding, wainscotting, designer paint, huge windows and large principal rooms. This one checks all the boxes. Large formal Living and Dining rooms, each with a Bay Window, are separated by lovely French Doors. Productivity levels will soar in the Executive-sized Den - morning sunshine assured via the large Bay Window. The open concept Family Room features a Woodburning Fireplace with Insert - so cozy on cold winter nights. The big, bright Kitchen offers a classic, functional design and features a center island and a generous Pantry. The Breakfast area is surrounded by windows and has a French Door Walk-out to the massive, two-tiered 40 ft Deck - ample privacy courtesy of the well positioned landscaping. Barbeque, beverages and blossoms - the perfect summer! The fun continues on the beautiful lower level with a Billiards area, a Media zone with Gas Fireplace/stove, Cocktail zone featuring custom cabinetry and Corian Island, and a Game/Play zone for the kids. A separate Exercise room can be easily converted to Bedroom 5. The sundrenched top floor has windows in every direction. A well-configured 5-piece main bathroom is complemented by the large family-friendly double vanity. Three generously-sized secondary bedrooms feature closet organizers and comfy carpeting under foot. The Primary bedroom spans the entire back of the home and boasts 2 walk-in closets and a 4-piece ensuite with tub. Please see Virtual Tour. (id:60365)
1118 - 238 Bonis Avenue
Toronto, Ontario
Foreign Students Welcome! Fully Furnished - What You See Is What You Get - Check the Video-Tour! Tridel Built, Large, Sun-Filled Corner Unit 1,280 S.F. Laminate Flooring, Crown-Molding. Parking Available For Rent. All Utilities Included Except Hydro! Pets & Smoking Not Allowed. Plenty Of Storage W/Closet Organizers. 24 Hrs Security. Indoor Pool, Gym & Party Room. Golf Course In The Back Of The Building. Public Library. Public Transport & Quick Access To Major Routs. Qualified Tenants Only. Avoid Buying Furniture, Moving Expenses & Settling! , Move In & Enjoy! (id:60365)
121 Flycatcher Avenue
Toronto, Ontario
Step inside this beautifully maintained residence and be greeted by a bright, open main floor featuring newly installed flooring (1 year ), durable, and elegant tile designed for both comfort and easy maintenance. The space is enhanced by modern pot lights and smooth ceilings (updated 1 year ago), creating a warm, inviting ambiance throughout. A newly redone staircase with upgraded iron pickets adds a touch of elegance and craftsmanship. Freshly painted walls throughout the home complete the refreshed interior. The living area seamlessly connects to a walkout door leading to a private backyard oasis, ideal for entertaining friends, enjoying family barbecues, or simply unwinding after a long day. Upstairs, discover three spacious bedrooms and a Den with beautiful hardwood floors, creating a cozy yet sophisticated atmosphere. The master bedroom serves as a true sanctuary, offering generous space, a large closet, and a luxurious 5-piece ensuite bathroom with high-end fixtures and finishes. Two additional bedrooms share a well-appointed full bathroom perfect for family members or guests. The versatile den completes the upper level, ideal for a home office, study, or creative retreat a must-have for todays modern lifestyle. This home has a 5-year-old roof and the location couldn't be better! You're just minutes away from supermarkets, beautiful parks, the Scarborough convention centre, steps from TTC bus, fast-food options, Amazon warehouse, Canada post shipping centre, and large commercial buildings. With a future condo development planned nearby, this property is poised for strong value growth. (id:60365)
1 - 1250 St Martins Drive
Pickering, Ontario
Beautiful CORNER Townhome | Opportunity Is Knocking To Own A Home With A Functional and Beautiful Layout In The Heart Of Pickering | Large & Open Concept Living and Dining Room | Kitchen With Updated Stainless Steel Appliances, Quartz Countertops, Undermount Sink, Modern Hardware | Breakfast Area Walks Out To A Large Terrace - Spacious Enough For Patio Seating and Hosting BBQ's | Bonus, Beautiful, and Big Family Room At The Lower Level With Its Own 2 PC Bathroom - No Need To Run Upstairs During Family Game Nights or A Cozy Movie | Direct Access From Garage Into The Home | Potlights Throughout Main & Lower Floor & Updated Light Fixtures Throughout | Primary Bedroom Features Your 4 PC Ensuite | All Bedrooms with Updated Closets Systems | Total Of Four Bathrooms with Updated Vanities and Hardware | Beautifully Bright Home With Abundant Natural Light All Day, Thanks To It's Desirable East-Facing Front and West-Facing Back Terrace, Perfect For Sunny Mornings and Warm Evening Sunsets | Carpet Free Throughout Home (exception of stairs) & Updated Metal Railings | Ecobee Thermostat | Smart Door Lock and Garage Door | Smart Washer and Dryer | If The Home Itself Does Not Win You Over, The Location Will - You can WALK To Pickering GO Station | Minutes To Highways, Frenchman's Bay, Waterfront Trails, Public Transit, Parks, Shopping, and More. (id:60365)
4 - 2784 Eglinton Avenue E
Toronto, Ontario
Best Value! Great Location! Beautiful Monarch built Townhouse. sun Filled 3+1 Bedroom. Large Modern Eat-In Kitchen. Open Concept Main Floor With Powder Room, Hardwood Floors. Family Room With Walk-Out To Yard. Master Bedroom W/ Ensuite. Interior Access To Built-In Garage. Steps To T.T.C. Close To GO Train, amenities, Schools And More!! Wont Last!!! (id:60365)
20 Woodgarden Crescent
Toronto, Ontario
Over 2000 Sq feet of Living Space in this Upgraded Bungalow Home. Enough Room for 2 families to live in or Extra Rental Income potential. Main Level has 1049 Sq Feet of Living Space with 3 bedrooms and Windows in Every Room!. Lower Level Apartment has over 800 Sq Feet of Living Area with 2 spacious bedrooms and Separate Entrance. Long list of Upgrades such as the Kitchens, Engineered Hardwood & Vinyl floors, Electrical, Furnace, Pot Lights, Steel Back Entrance Door, Crown Molding, Painted & Front Lawn Landscaped. Nestled on a mature lot with a Cedar Shed for Extra Storage. Enjoy the 2 separate patio areas to relax in. Close to French Immersion Schools, Elementary and High Schools. 5 Minute walks to parks a playgrounds. Easy access to Go Train, Public Transit & Highway 2 & Highway 401. (id:60365)
24 Squires Avenue
Toronto, Ontario
Swipe Right on Squires. This elegant hottie is absolutely end-game. Tucked away in a leafy East-York pocket, this house is the holy grail of modern meets comfort and style giving unquestionable big detached energy. He's gorgeous, young but sophisticated, open (concept) with a yard that just wont quit! The main level is built for living and entertaining with the most stylish kitchen and main floor family room. Upgraded throughout, think premium finishes, rich wood floors, glass, huge windows, pot lights, skylights, custom built-ins and creative designer touches (did you see that wallpaper), there is substance to back up this sizzle! The 4 bedrooms each have an ensuite and the primary bedroom's custom California closet is drool-worthy. The basement has a walk-out and could serve as extra living space (we love the current home gym) or an in-law suite. The biggest green flag is THE YARD! Landscaped with a functional vegetable garden, it makes us channel our inner Martha Stewart. But we really cant stop thinking about taking a dip in the saltwater pool. This aspirational home is available for only the second time since it was built and he wont be single for long. He's handsome, functional, and fully automated and we love a techy hunk. What are you waiting for? Top Five Reasons to Catch Feelings for Squires: 1. The Kitchen: Overlooking the composite deck (with gas bbq hook-up) and the family room, is the entertaining epi centre of this breathtaking home. We love the two-material, stone and wood, oversized island, gas stove, lighting, and the fact that we can walk outside with a cocktail between courses. 2. The Basement: In these days of work-from-home and multi-generational living, we love a flex space. With a full bath, roughed-in laundry a full bedroom, kitchen space and sizable living area, we are covered. 3. The Finishes: wood floors, open stairs, gas fireplace, this home is prrreettty! Every detail has been carefully contemplated, right down to the bathroom vanities. (id:60365)
2320 - 500 Doris Avenue
Toronto, Ontario
Shows Immaculate Luxury Tridel Final Phase Grand Triomphe 2 in the Heart of North York, High Floor N/E View Overlooking North York City Centre Skyline, Chic Lobby With Double-Sided Limestone & Water Glass, 24 Hrs Concierge, Bright & Spacious Unit. Laminate Fl In Liv/Din/Den/Bdrm. Short Walk to Finch Subway, 24 Hrs Metro Supermarket, Shops, Restaurants & Parks. Excellent Recreation Facilities: Party Room, Billiards Lounge, Theatre, Virtual Golf, Indoor Swimming Pool Overlooking Roof-Top Terrace & Exercise Room. One Parking & One Locker. Min 1 Year Lease. No Pets & Non-Smokers. (id:60365)

