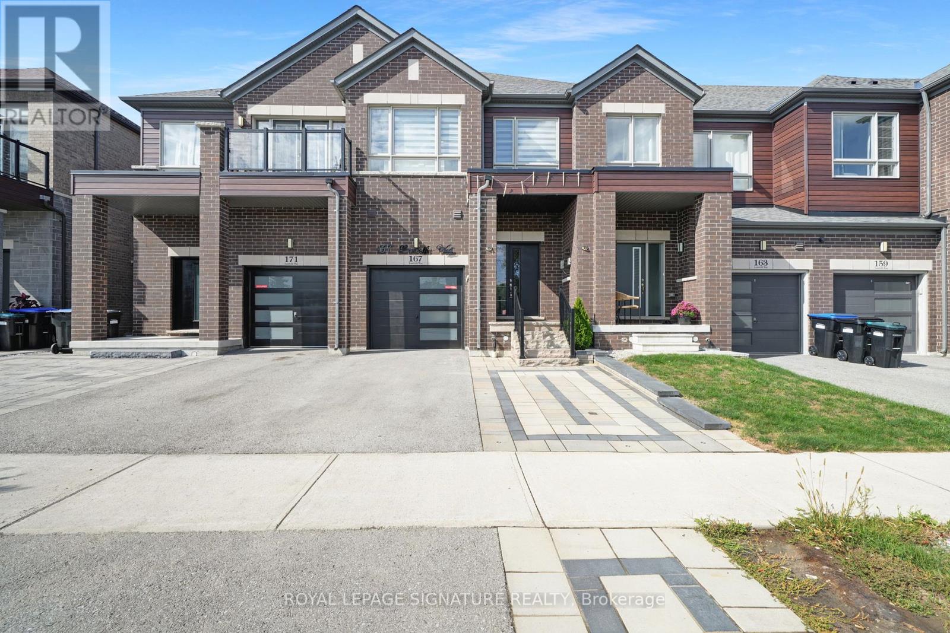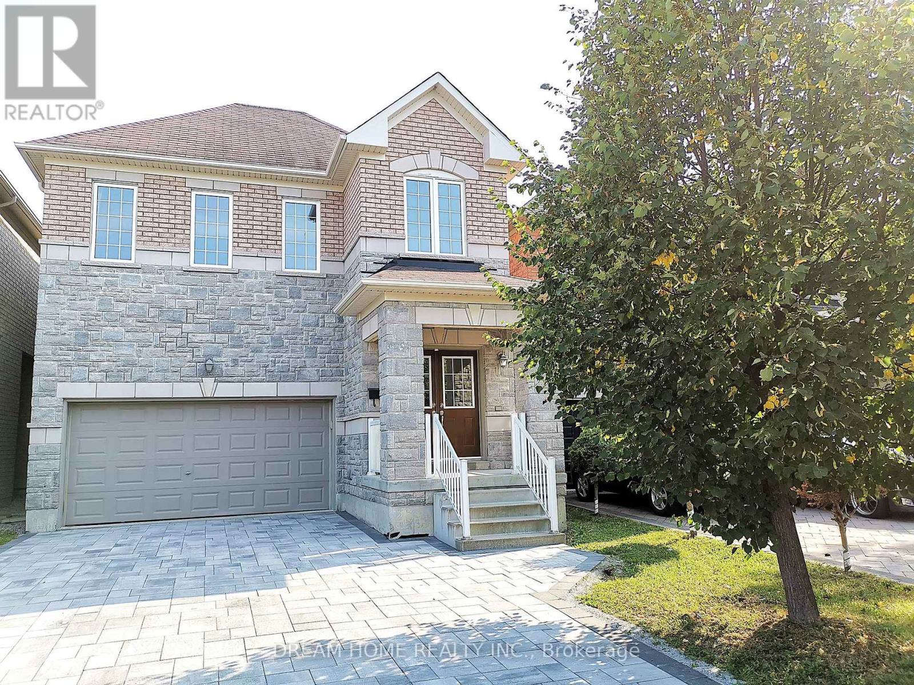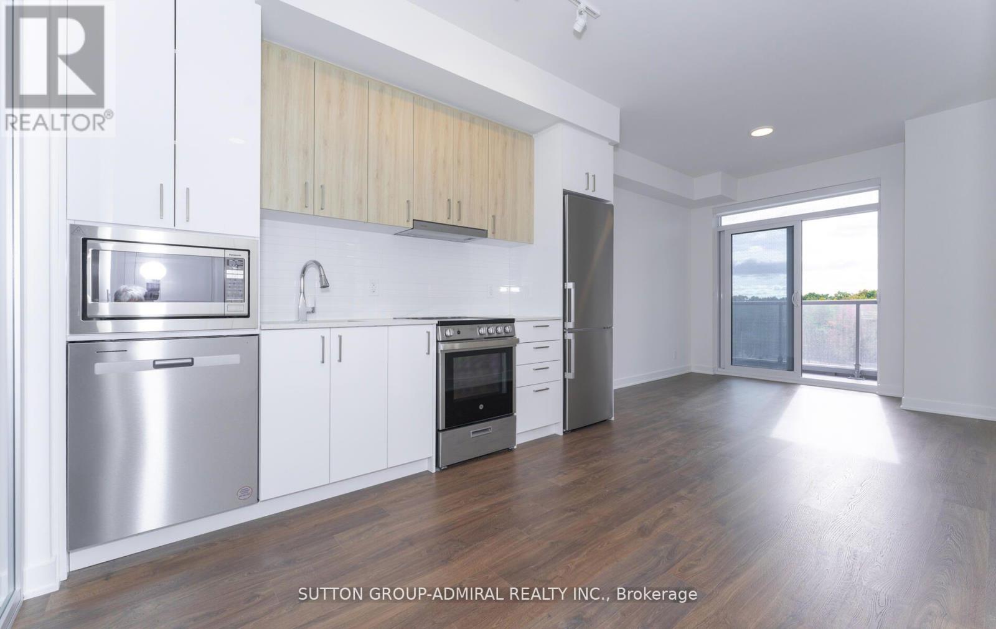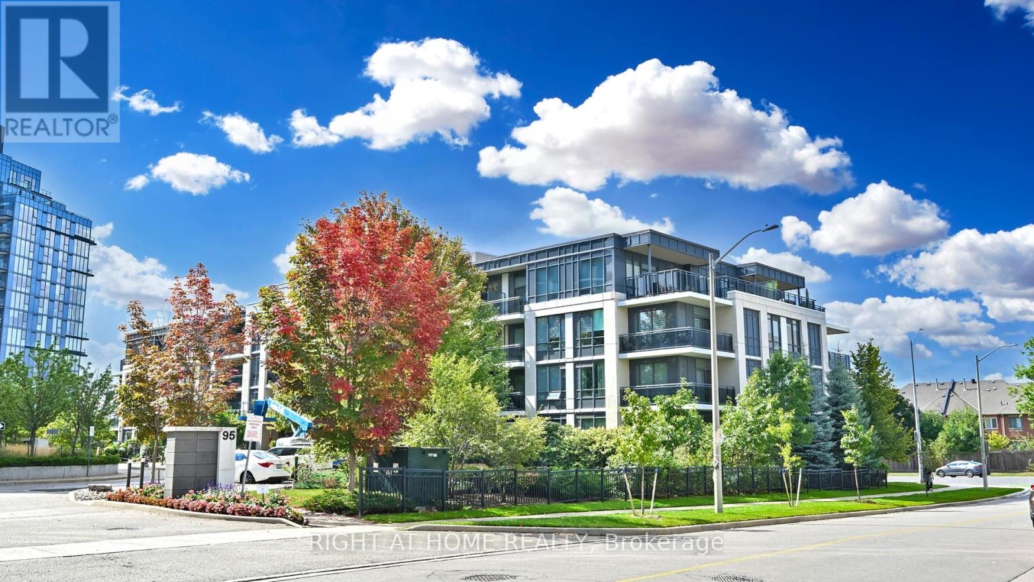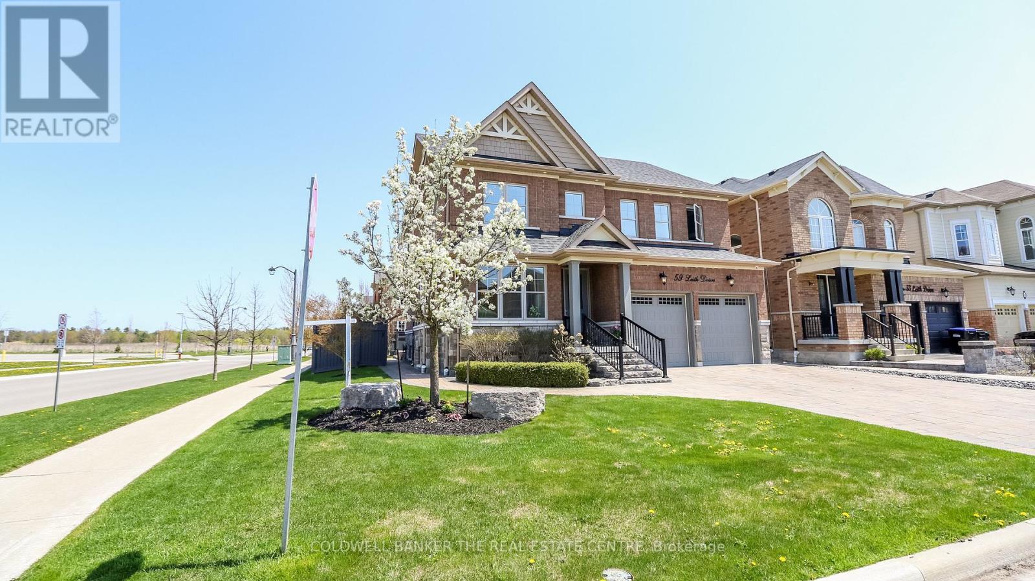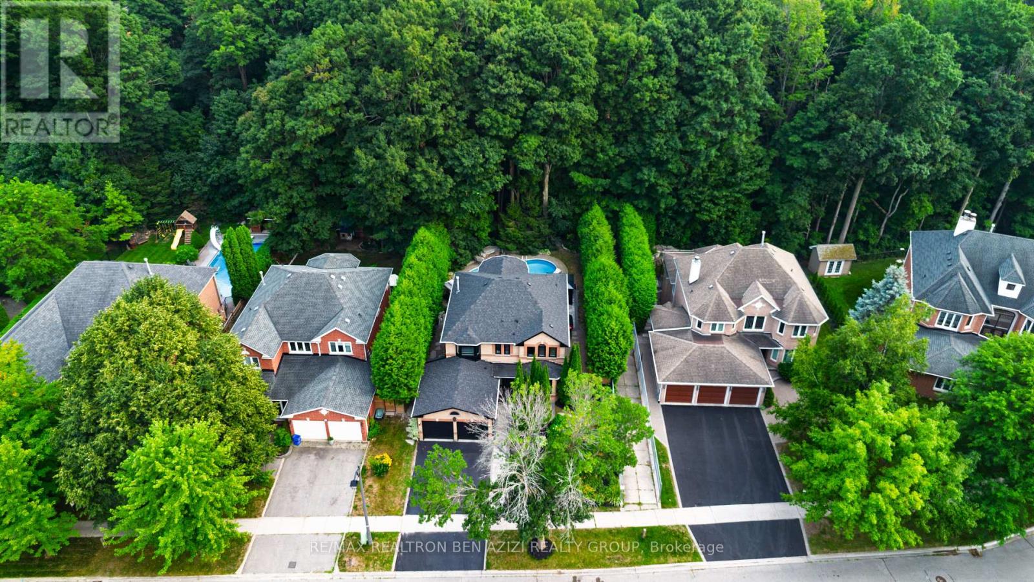167 Landolfi Way
Bradford West Gwillimbury, Ontario
Stunning Open-Concept Freehold Town-Home Designed For Family Living. Bright Kitchen With Quartz Counters, A Center Island, And Seamless Flow Into The Living Room, Perfect For Entertaining. The Spacious Living Room Opens Out To A Private, Fenced Backyard Featuring A Custom Shed And A Covered Sitting Area. Four Generous Bedrooms, Including A Primary With A 4-Piece Ensuite And Walk-In Closet. The Finished Basement Offers Additional Living Space With Two Bedrooms. Located In A Quiet, Family-Friendly Neighborhood, You'll Enjoy Proximity To Top-Rated Schools, Parks, Grocery Stores, Restaurants, And Shops. Don't Miss Your Chance To Own This Exceptional Home Where Style Meets Smart Living. Perfect For First-Time Buyers, Up-Sizing, And Investors! (id:60365)
269 Helen Avenue
Markham, Ontario
Freshened & Rejuvenated With Substantial Brand New Upgraded Renovation; Boasts 2968sqft Living Space; 5 Bedrooms and 3 Full Baths; Large Enough For Bigger Family Living; Higher Ceiling On Ground Level; Rough-In Central Vacuum; Elegant Stone Front Façade Matching With Stone Paved Driveway; Locates In Safe Family Oriented Neighborhood With Park, Pond and Green Space Surrounding; Minutes To Hwy 407 and Hwy7; T&T Supermarkets, Restaurants, Shopping Plaza, Community Amenities, And York University Campus Nearby; Come To Feel It And Love It; It Will Be Your Home (id:60365)
A-315 - 30 Upper Mall Way
Vaughan, Ontario
Luxurious Thornhill Promenade Park Towers: 1 Year NEW 1 BEDROOM + DEN unit. Spacious 685 sqft + 35 sqft balcony. Great layout: Bright, Functional layout: 9 foot smooth ceilings. Open Concept. Kitchen O/Looks Combined LR/DR. Den has Closets & sliding doors can be used as 2nd bedroom/office; 2 Full Wash Rooms. Walkout from Living Quarters to your private balcony. Best orientation: Unobstructed West views; Enjoy afternoon sun and sunsets from your balcony. Modern Hi-end finishes throughout; Upgraded Kitchen featuring Quartz Counters, Ceramic backsplash, Deep, Soft-close Drawers. 2 Spa-like Washrooms. Wide Plank laminate floors, Location, location: Prime Thrornhill; direct access to the Rejuvenated Promenade Mall, 5 mins walk to Transit Hub, parks, Schools, Shopping. Theatre; 5 min drive to 407/ETR; 10 min drive to DVP/Allen. Amazing Amenities: Exercise room, Party room, yoga studio, Golf simulator, Cards room, Cyber lounge, Rooftop terrace, Guest suites, Media & Game room, Children's area: (id:60365)
Ph16 - 95 North Park Road
Vaughan, Ontario
Welcome to PH16 at 95 North Park, The Fountains, an elegant 1-bedroom + den suite in the heart of Vaughans desirable Beverley Glen community. This bright, open-concept layout features high ceilings, expansive windows, and a thoughtfully designed floor plan. The spacious living and dining area flows seamlessly into a modern kitchen with quality finishes, while the versatile den is perfect as a home office, nursery, or guest space. The primary bedroom offers comfort and privacy. This unit also includes one underground parking space and a convenient locker for extra storage.New trend colour vinyl floor throughout, quartz countertop with back splash with stainless steel appliances. New LED lights and ready to move in unit. No unit aboveThe building offers an impressive array of amenities designed for lifestyle and convenience: indoor pool and whirlpool, fitness centre, sauna, party and games rooms, media lounge, 24-hour concierge, and more. Residents enjoy the perfect blend of relaxation, recreation, and security without leaving home.Location is truly unbeatable. Just steps to Promenade Mall, youre surrounded by an abundance of shops, restaurants, cafés, and everyday essentials. The Promenade Bus Terminal is nearby, offering direct access to York Region Transit and Viva routes, making commuting a breeze. Drivers will love the quick connections to Highway 407, Highway 7, and Bathurst Street, putting the entire GTA within easy reach. This central Vaughan location also offers close proximity to schools, parks, and community centres, making it ideal for both professionals and families.Penthouse 16 represents a rare opportunity to own a stylish and practical suite in a central, amenity-rich community. Whether youre a first-time buyer, investor, or downsizer, this is a property that combines comfort, convenience, and long-term value. (id:60365)
80 Sharpe Crescent
New Tecumseth, Ontario
80 Sharpe Crescent, Tottenham Detached Bungaloft | 4+2 Beds | 4.5 Baths | Corner Lot Pride of ownership shines in this beautifully maintained corner unit located in a quiet Tottenham neighbourhood beside Sharpe Park. This professionally landscaped home features exterior pot lights,interlocking along the front and side, a spacious backyard with a large entertainers deck, and a storage shed. Gas hookup & BBQ included. Inside, enjoy engineered hardwood throughout, hardwood stairs, California shutters on every window,and fresh professional paint. The family room offers a cathedral ceiling with a gas fireplace, while the living room boasts a vaulted ceiling. All above-grade bedrooms include private ensuites.The finished basement extends the living space with a full kitchen featuring quartz counters and stainless steel appliances, a 3-piece bath, LED pot lights, rough-in for sauna, & plenty of room for family or guests.Main Floor Kitchen: Granite counters, under-mount double sink, premium tile throughout, backsplash,pot lights, upgraded fixtures, & stainless steel appliances.Second Floor Loft: Large open area overlooking the family room, pot lights, California shutters, and bedrooms with Juliette ensuite.Additional features: double garage with remotes, washer/dryer, alarm system with 4 outdoor cameras.Prime location near shops, restaurants, entertainment, schools, and highwaysthe perfect balance ofquiet community living with convenient access to town. (id:60365)
2 Parker Lane
New Tecumseth, Ontario
Welcome to this stunning 4-bedroom, 3-bathroom detached home, perfectly positioned on a premium corner lot in the award-winning Treetops community directly across from a tranquil park. This beautifully maintained, carpet-free home features upgraded flooring throughout, adding to its modern charm.Enjoy a spacious family room with a cozy gas fireplace, flowing into a separate dining area ideal for entertaining. The chef-inspired kitchen offers stainless steel appliances, ample cabinetry, and elegant finishes, creating a perfect space for culinary creativity.The oversized primary suite boasts a spa-like 4-piece ensuite and a generous walk-in closet. Additional bedrooms provide flexibility for growing families, guests, or a home office setup.The large corner lot provides generous outdoor space for gardening, play, or summer gatherings.Conveniently located near grocery stores, restaurants, department stores, and provincial parks, this home perfectly balances luxury, comfort, and accessibility. A rare gem in a highly sought-after neighborhood!This exceptional property Conveniently located To Amenities and to Hwy 400, Family-Friendly Neighborhood. Don't miss out on this incredible opportunity to make it yours! (id:60365)
59 Leith Drive
Bradford West Gwillimbury, Ontario
Unique Turn-key Beauty in Bradford's Prime location "Dreamfields" Subdivision. Attention to detail, meticulously maintained upgraded & updated home. An exceptional custom office with millwork. His & hers closets & marble ensuite in Master. Large Laundry rm which can easily be converted to bedroom#4 (current owner willing to convert). Bsmt has cold cellar, full bathroom, and walk-in storage area. Plenty of room here for another bedroom (current owner willing to add). Modern features include: Automation Home System, Engineered Walnut Hardwood w/ matching kitchen cupboards, granite, porcelain, marble flooring & countertops, extra large trim, Built-in night lights, full size dual control wine fridge, Garburator, B/I s/s appliances with dbl dishwasher, large island, servery & W/I pantry. Professionally landscaped grounds (stone, trees, garden, sprinkler system), with private fully fenced back yard with Gazebo encl. hot tub, speakers, & security cameras. Inside-entry garage w/ mezzanine & epoxy Flex flooring. Close to Hwy 400, The Bradford Leisure Ctr., and just minutes to downtown where you can enjoy a variety of restaurants & shops. Walk to Harvest Hills Public school, new Catholic school (in progress), Ron Simpson Memorial Park, & Trailside trails. (id:60365)
78 Charing Crescent
Aurora, Ontario
Welcome to your dream home nestled in a highly sought-after Aurora neighborhood, backing onto the for ever Ravine. Professionally renovated with over $350K in high-end upgrades, This exceptional property sits on a generous, private lot surrounded by mature trees, offering unparalleled privacy and a peaceful retreat from the city bustle. Step inside to discover a beautifully upgraded main floor with luxurious porcelain slab flooring throughout, complemented by brand new doors and windows that flood the space with natural light while enhancing energy efficiency. The entire home has been meticulously maintained, featuring a new roof and gutters for worry-free living, With 4 spacious bedrooms upstairs plus 2 additional bedrooms in the fully finished basement, this home is perfectly designed for multi-generational living, a nanny suite or in-law. The basement also boasts a full gym with over proximately $12,000 in top-tier equipment included ideal for fitness enthusiasts. Enjoy the convenience of two full kitchens and two laundry sets, perfect for families or extended households. The master suite is a true sanctuary featuring a five-piece ensuite with a luxurious Jacuzzi tub that creates the perfect ambiance for relaxation. Outside, the large backyard is a private oasis featuring a brand new inground saltwater pool with a new pool heater and new salt system, a beautiful gazebo perfect for entertaining or quiet evenings, and professionally designed landscaping in both the front and back yards . Enjoy privacy, luxury, and incredible versatility in one of Auroras premier locations. Don't miss this rare opportunity to own a home that truly has it all. Professionally maintained and upgraded by owner : Complete reno 2020/ Basement kitchen 2025/ Doors and windows 2023/ Garage door 2025/ Roof & soffit-gutter 2022/ Home gym 2024/ Interlocking backyard & front 2022/ Fence gate 2024/ Full house painting 2025. (id:60365)
104 - 13311 Yonge Street
Richmond Hill, Ontario
High-End Turnkey Beauty Clinic, Fully Upgraded & Equipped for Success! A rare opportunity town this GEM, a luxury beauty and wellness salon with over $150,000 in upscale renovations and more than $80,000 in professional nail equipment. This immaculate, fully operational businessi ncludes a brand new $170,000 laser machine featuring two handpieces (Forma & Hair Removal)making it ideal for Med Spa / Clinical services. The studio features:5 quartz-top manicure stations & 4 custom-designed, high-end pedicure chairs Fully equipped laser treatment room, Spacious room with 2 beds for permanent makeup, facials, or injections & a separate room for waxing or skincare treatments Located in a high-traffic, sought-after area, FH Beauty has a loyal clientele, elegant interior design, and a strong reputation. Perfect for experienced professionals or investors seeking a ready-to-go, scalable business in the booming beauty and aesthetics industry. Business-only sale (Property is not included). Training and transition support included. Lease ends on 30th April/2028 with a 5 years lease renewal option. (id:60365)
29 Vanwood Road
Markham, Ontario
Beautifully Renovated Executive Home on a Premium 60 Pie-Shaped Lot in Prime Thornhill! Nestled on a quiet court, this stunning 4+1 Bed 4 Bath home offers elegance, space, and quality finishes throughout. Situated on a rare south-facing lot with excellent curb appeal and a 6-car driveway, this is the ideal home for families or professionals seeking comfort and style in a top-tier location. Spanning approximately 3,055 sq. ft. of spacious living area, perfect for family comfort and entertaining. Features a new custom staircase with glass railing and designer steps, complemented by chic lighting throughout, including statement chandeliers in the staircase and dining room each selected for a modern, upscale look. From the kitchen, step directly onto a beautifully designed, newly built backyard deck featuring a high ceiling perfect for entertaining and relaxing. The fully finished walk-out basement features a beautifully designed in-law suite complete with its private full bathroom, a spacious open-concept kitchen area, and a bright living space perfect for extended family, guests, or rental potential. (id:60365)
2501 - 88 Grangeway Avenue
Toronto, Ontario
Welcome to 88 Grangeway Avenue, Unit 2501. This beautifully maintained condominium offers anexcellent location combined with a wide range of hotel-style amenities. Sitting high above the city, thissuite features a modern open-concept layout with a contemporary kitchen equipped with stainless steelappliances. From the living area, enjoy spectacular unobstructed south-west views overlooking both thecity skyline and surrounding greenery. Residents of this building benefit from exceptional convenience,with quick access to Highway 401, Scarborough Town Centre, the YMCA, TTC and GO Transit, as wellas nearby grocery stores and everyday essentials. The building itself offers 24-hour concierge service anda full security system, giving you peace of mind. Amenities include an indoor swimming pool, billiardsand games room, fully equipped fitness centre, theatre room, party room with kitchen facilities, and afurnished guest suite for overnight visitors. (id:60365)
1108 - 225 Bamburgh Circle
Toronto, Ontario
Well-Maintained Tridel Condominium With A Functional, Spacious Layout. Enjoy Unobstructed,Sun-Filled East Exposure And A Split 2-Bedroom Design Plus A Versatile Solarium, With Walkouts ToThe Balcony From Both The Solarium And Primary Bedroom. The Solarium Can Easily Serve As A 3rdBedroom. Features Include Laminate Flooring Throughout, Ensuite Laundry, And 24-Hour GatehouseSecurity. Residents Enjoy Exceptional Amenities Such As Indoor And Outdoor Pools, Exercise Room,Squash Court, Recreation Room, Guest Suites, Visitor Parking, And More. Rent Covers All Utilities,Basic Cable TV, And Rogers High-Speed Internet. Conveniently Located Within Walking Distance ToTTC, Schools, Foody Mart Supermarket, Banks, Restaurants, Library, And Park, And Just Minutes ToHighways 404, 401, And DVP. (id:60365)

