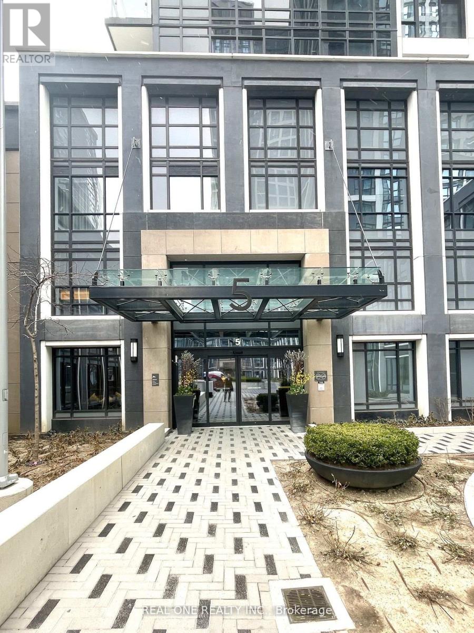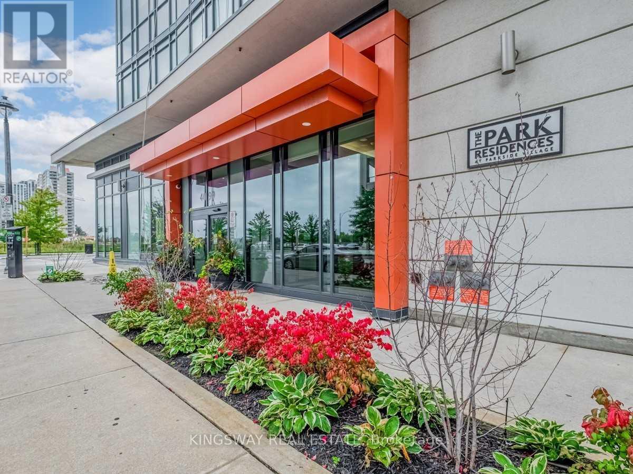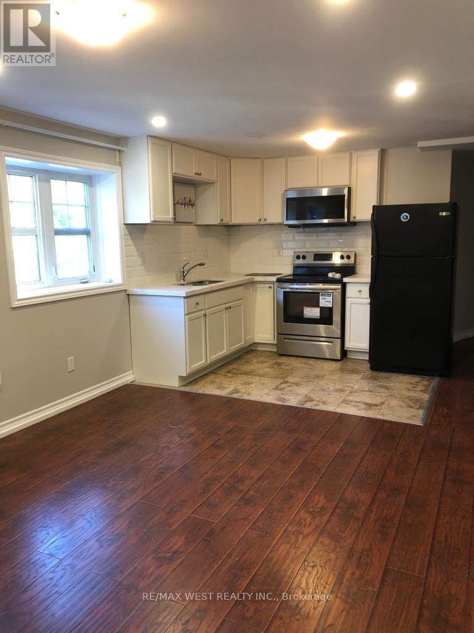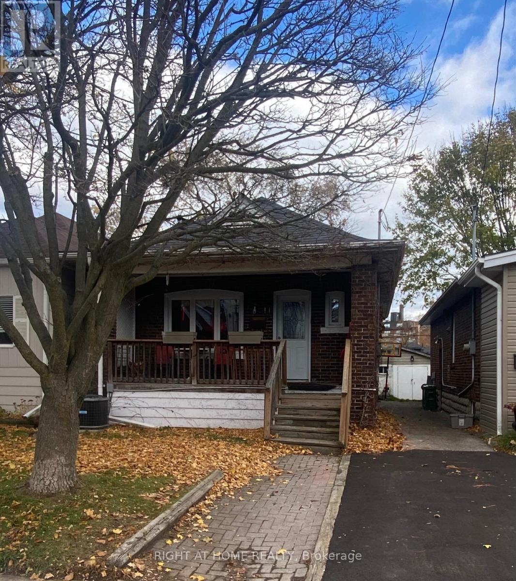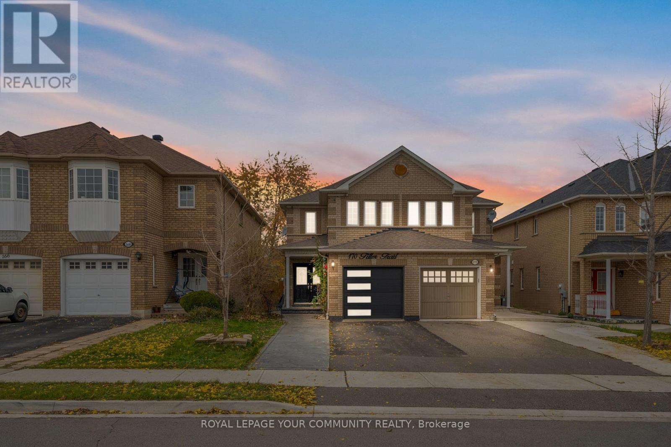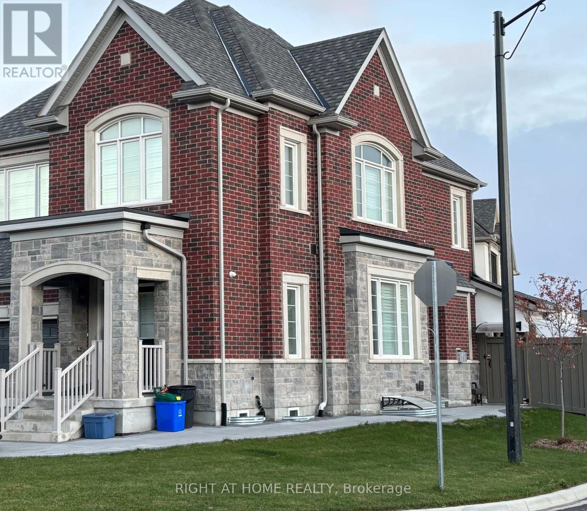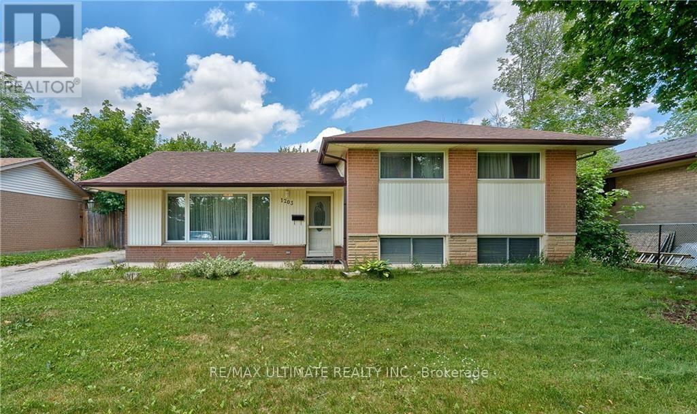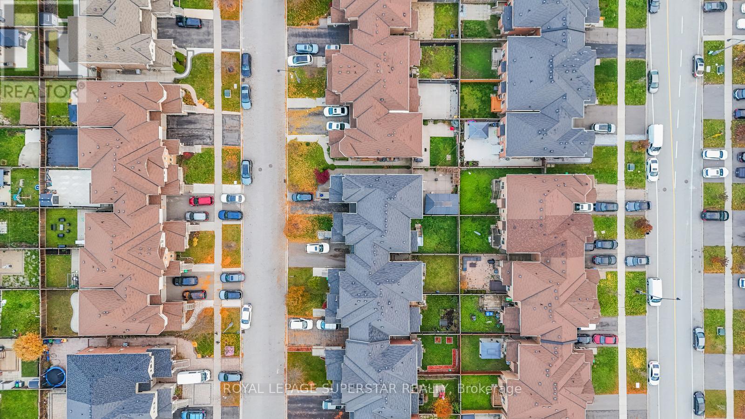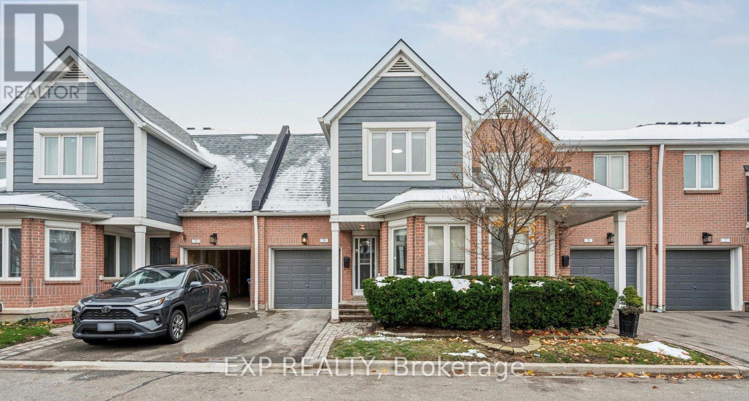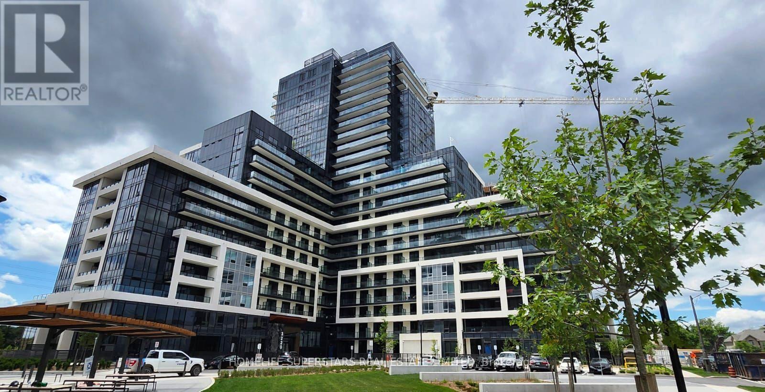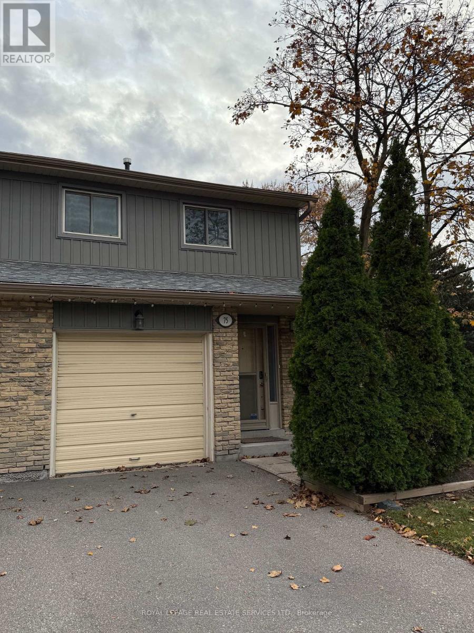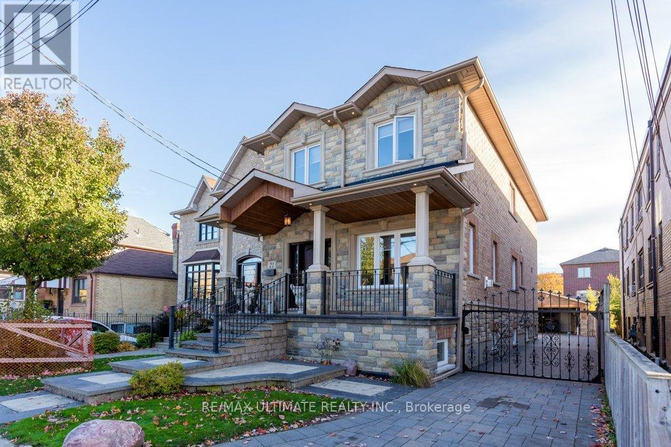733 - 5 Mabelle Avenue
Toronto, Ontario
Welcome to this beautifully appointed 2-bedroom, 2-bathroom condominium located in the vibrant heart of Islington City Centre. Just steps from Islington Subway Station, enjoy seamless connectivity to both TTC and MiWay transit systems.This stunning residence features an elegant kitchen complete with a quartz countertop and built-in stainless steel appliances, complemented by sleek laminate flooring throughout. The functional layout offers spacious living and dining areas, ideal for both relaxing and entertaining.Residents of this premium building enjoy access to a full suite of hotel-inspired amenities, including an indoor pool, steam room, fully-equipped fitness centre, party room, yoga/spin studios, and a private theatre.Added conveniences include one owned parking space and one locker. Located near top-tier dining, parks, and shopping, this condo offers an exceptional urban lifestyle that perfectly blends luxury, convenience, and modern living. (id:60365)
Lph4 - 4099 Brickstone Mews
Mississauga, Ontario
Spectacular Sw View! Lower Penthouse Unit In The Prestigious Parkside Bldg, At The Heart Of Mississauga.9' Ceilings, Flr To Ceiling Windows. Very Nice Layout With Large Living/Dining Room, Kitchen With Granite Counter/Ss Appliances/Laminate Floors. 50,000 Sq.Ft.Amenities Include:Indoor Pool, Sauna, Roof Top Garden, Children Playground, Bbq Area,Party Rms, Wine Cellar, Media Room, Gym, Yoga Studio, Game Room, Internet Lounge, Concierge, Visitor Parking, Guest Room. Partial Furnished. Steps To Sq1 Mall, Library, Ymca, Sheridan College, Movie Theatre, Bus/Go/T&T Store. Freshly Painted. Tenant Pays Hydro/Insurance/$350 Key Deposit. (id:60365)
Bsmt - 983-1 Syndenham Lane
Milton, Ontario
Bright and well-maintained legal 1-bedroom, 1-bath walkout basement apartment in Milton. Features laminate flooring, a spacious layout, and plenty of natural light. Move-in ready and in excellent condition. (id:60365)
41 Sixth Street
Toronto, Ontario
A Beautifully Maintained And Recently Updated Detached House Nestled In A Warm, Family-oriented Neighborhood, Spacious Living Area 2 Bedroom On Main Floor Plus An Extra Bright Loft/Bedroom With Skylight. Finished Bsmt With Separate Entrance, Rec, Den & 4th Bdrm. Many Newer Upgrades Include Windows, Doors, Plumbing And Drains. Just A Few Minutes Walk To The Stunning Lake. Enjoy Nearby Shops, Eateries, Parks, Schools, Transit, Rotary Club & Arena + 10 Minutes To Downtown. (id:60365)
170 Tiller Trail
Brampton, Ontario
Incredible value in Fletcher's Creek Village! This charming semi-detached home offers a bright, functional layout, thoughtful upgrades, and a beautifully maintained outdoor space perfect for everyday living and entertaining. The home features great storage throughout, a versatile finished basement with a rough-in for a future bathroom, and an extended driveway fitting three cars. Enjoy a private backyard with a gas BBQ hook-up, gazebo, and lush landscaping, including a mulberry arch and annual rose blooms. Located close to GO Stations, schools, groceries, parks, and transit, this home combines comfort, convenience, and long-term value in one of Brampton's most sought-after neighbourhoods. EXTRAS: Furnace, Air Conditioner, Roof, New Thermostat with Smart features (2021-2024) (id:60365)
Upper - 1480 Kitchen Court
Milton, Ontario
This property is located in a very friendly neighbourhood in Milton Village, within a walkable community. The upper unit of a detached corner house, totaling 2,289 sq. ft., is available for rent. It features four good-sized bedrooms and 2.5 bathrooms, along with a very open-concept layout and various upgrades for comfortable living. The main floor offers 9 ft. ceilings and a modern, family-sized upgraded kitchen.The unit includes one parking space inside the garage (accessible from a single garage door) and additional parking on the driveway for a total of two parking spaces.Tenants are responsible for shovelling snow from the driveway, steps, and walkway on the leased premises during the term of the lease. Tenants are also responsible for maintaining the front and back lawn areas, including cutting and watering the grass.For AAA+ tenants, the landlord may offer rent discounts and additional incentives.No pets and no smoking are permitted.Tenants are responsible for 70% of the utility bills.Tenants must comply with all current and future rules and regulations of the city bylaws, as well as provincial and federal government requirements.The following documents are required: a signed rental application, identification, proof of residency status in Canada, credit history, job letter, two recent pay stubs, contact information for the previous two landlords, and two personal references. First and last month's rent and valid tenant insurance are also required. Tenants acknowledge that they must sign the Standard Agreement (Ontario), including all attached schedules.Note: Prospective tenant acknowledges that the house has a legal basement apartment with 3 bedrooms and 2 bathrooms, which is already rented separately. Basement tenants have their own private entrance, designated parking area, and walkway, and are responsible for 30% of the utility bills. (id:60365)
1203 Sixth Line
Oakville, Ontario
Walk To Oakville Place! High Ranked White Oaks Secondary School (the IB Programme), Rec Centre & Library and Sunningdale Elementary School; This well-maintained Cozy 3-bedroom, 2-bath, Side-split Home Located in Vibrant College Park Community, Situated directly across from The Oakville Golf Club, this Property Offers A Wide and Deep Driveway, Peaceful Green Views and a Quiet residential setting-Perfect for Comfortable Living. Inside; The Home Features Engineered Hardwood Floors, Smooth Finished Ceilings, Crown Moulding, and Bright, Spacious Rooms. The main level Includes a Large Living Room with Picture Windows, a Functional Galley Kitchen with a Side-door Entrance, and a Breakfast Area with Sliding Doors Leading to the Backyard patio. Expansive Concrete Backyard Patio and Perfect Outdoor Entertaining Space. Minutes Ride to QEW/403 Highway and GO Station. Newer Furnace and Insulated Basement Flooring. (id:60365)
22 Merrickville Way
Brampton, Ontario
Welcome to 22 Merrickville Way in the highly desirable Bram West neighborhood, on a quiet, family-friendly street steps from Twin Falls Park. This home features 9-ft ceilings and hardwood floors throughout the main level, a spacious dining room, and a bright living room. The eat-in kitchen with stainless steel appliances opens to a rear deck and backyard. Upstairs, enjoy 4 generously sized bedrooms, including a primary bedroom with a 4-pc ensuite and walk-in closet. The garage provides direct backyard access. Conveniently located near transit, highways, shopping, recreational facilities, and schools. (id:60365)
29 - 2205 South Millway
Mississauga, Ontario
Nestled in Mississauga's desirable Erin Mills area, this beautifully cared-for, move-in-ready townhome offers the perfect balance of comfort, style, and community. Featuring 3 spacious bedrooms and 2.5 bathrooms, 1 car garage and 1 driveway parking and a fully finished basement. This home has been thoughtfully upgraded with $$$ spent on the Brand New Kitchen featuring custom cabinetry, stone countertops and an Island for extra counterspace. The kitchen extends into bright Eat-In/ Breakfast area which is as charming as is practical for a busy family. Whole house has been freshly painted in neutral color and all the flooring is upgraded to provide a warm and luxury living experience. The inviting living room showcases a cozy fireplace and walkout to a private patio with serene green views-perfect for your morning coffee or weekend gatherings. Upstairs, the Primary Bedroom features His & Her Closets and an updated Ensuite bath with a walk-in shower. The other Two Bedrooms are equally spacious and an additional 4 pc bath adds to the convenience for the family. The finished basement expands your living space-ideal for a home office, recreation area, or kids' playroom. Situated in a very quiet and family-friendly community, beautifully maintained and landscaped to create calming setting. Low condo fee includes access to a private community pool and park. Quick walk/ drive from great schools, UTM, shopping, dining, highways, and transit, this home offers a peaceful lifestyle with everything you need just minutes away. (id:60365)
1502 - 3220 William Coltson Avenue
Oakville, Ontario
Newer, Luxury, Premium Quality 2 bedroom, 2 baths spacious Corner Suite loaded with tons of upgrades, Large windows, Unobstructed Beautiful views, Higher ceiling, Modern Upgraded Kitchen with island, Upgraded Bath, Upgraded Flooring, Upgraded Appliances, A smart connect system Geothermal system. Digital Lock with Fob. Party Room, Close to Grocery Stores, Hospital, Park, Trails, Shopping, Restaurants, Go Transit Bus Station. Mins Drive to Sheridan College, UTM Campus & HWys,401,403,407 ,Queensway ,Go Train Station and Lakeshore. Compare with any other 2 bedroom and see the difference, This condo is designed with extra wide space, handicap accessibility (id:60365)
75 - 60 Hanson Road
Mississauga, Ontario
Welcome to your next home! This bright and beautifully maintained 3-bedroom, 2.5-bathroom condo townhouse with a finished basement offers exceptional comfort and convenience in one of Mississauga's most desirable neighborhoods. Key Features: Bright & Open Layout: Open-concept living and dining area with large windows, offering plenty of natural light and space for entertaining. Modern Kitchen: Features stainless steel appliances and ample cabinet space, .Primary Suite: Spacious master bedroom with closet and private ensuite bath. Additional Bedrooms: Two generous bedrooms ideal for family, guests, or home office use. Finished Basement: Perfect for a recreation room, home gym, or extra living space. Private Outdoor Area: Enjoy a private backyard/patio-great for BBQs or relaxing evenings. Parking: Attached garage with driveway parking included. Laundry: Convenient in-unit washer and dryer. Seller refinished the basement in 2023. (id:60365)
21 Thornton Avenue
Toronto, Ontario
This fabulous custom home was rebuilt in 2017 and boasts over 3,000 square feet of quality living space. The entrance features custom stamped concrete stairs and a front veranda with a main door that includes glass side panels. The open-concept main floor has 9-foot coffered ceilings and crown molding in the living and dining areas, complete with a gas fireplace. The oversized modern kitchen features cabinets that extend to the ceiling, granite countertops, a granite backsplash, and a large center island, which overlooks the breakfast area. There is a walk-out through wide glass sliding doors to a spacious custom vinyl deck. An oak floating staircase with wrought iron railing leads to the upper level, where you'll find a large primary bedroom that includes a 5-piece ensuite with a separate glass shower, a deep soaker tub, and a large walk-in closet with crown molding. In addition, there are three more spacious bedrooms, each with closets and crown molding. The professionally finished basement offers a large one-bedroom apartment featuring a modern kitchen with granite countertops, an open-concept living room, and a large bedroom with a double closet and ensuite laundry. There is also a separate area that includes an extra bedroom, additional laundry facilities, and a large cantina. The property includes a private driveway leading to a double heated garage with running water and a separate electrical panel. Other features include a built-in brick BBQ, front sprinklers, and a rough-in for a heated driveway that is ready to finish.Attached is the Garden Suite report outlining the potential for a two-storey suite of up to 1,290 square feet, or a single-storey option of 645 square feet. (id:60365)

