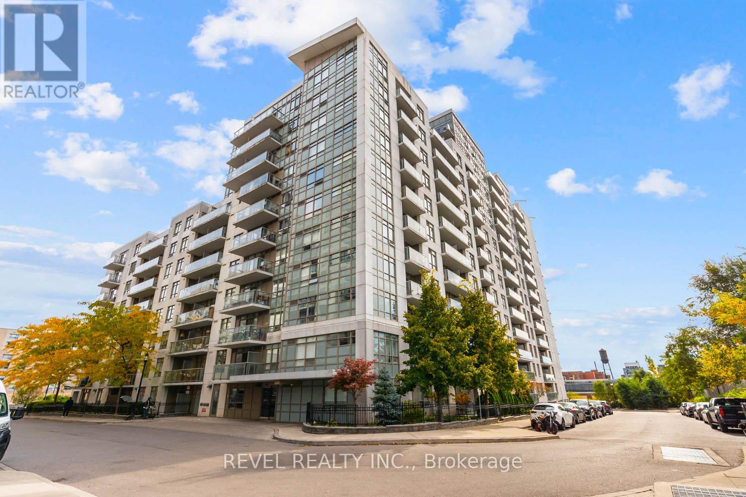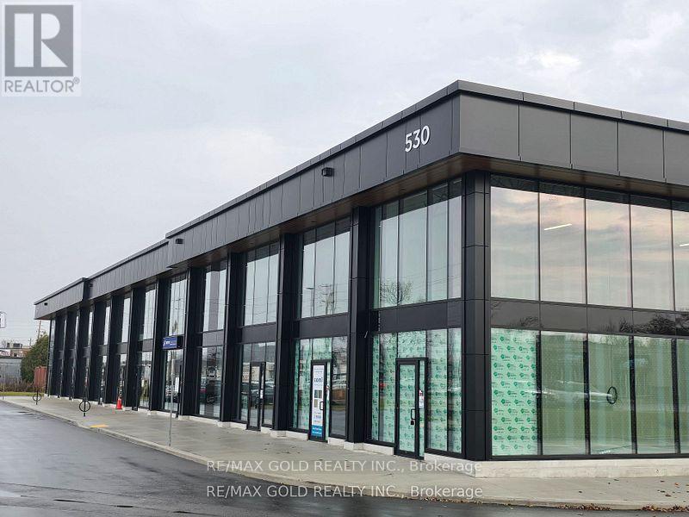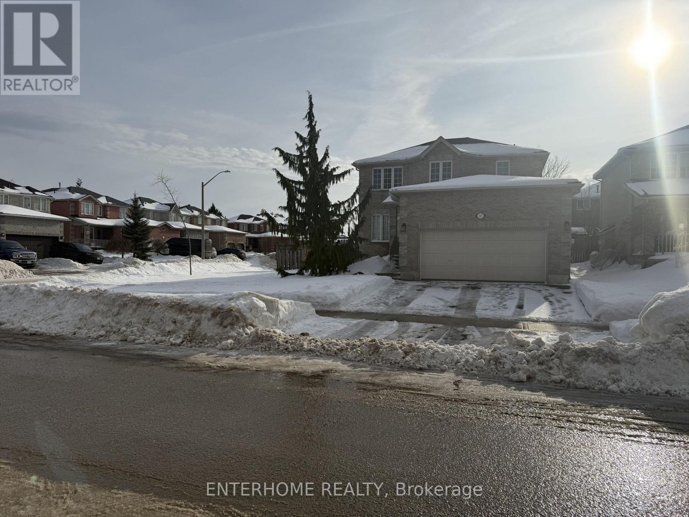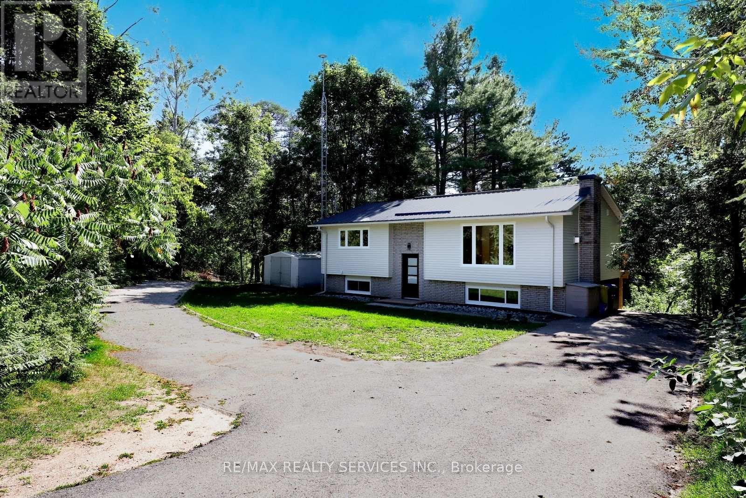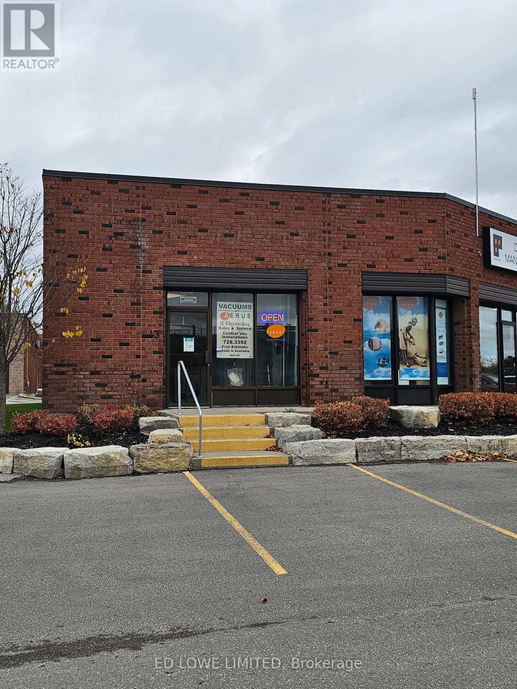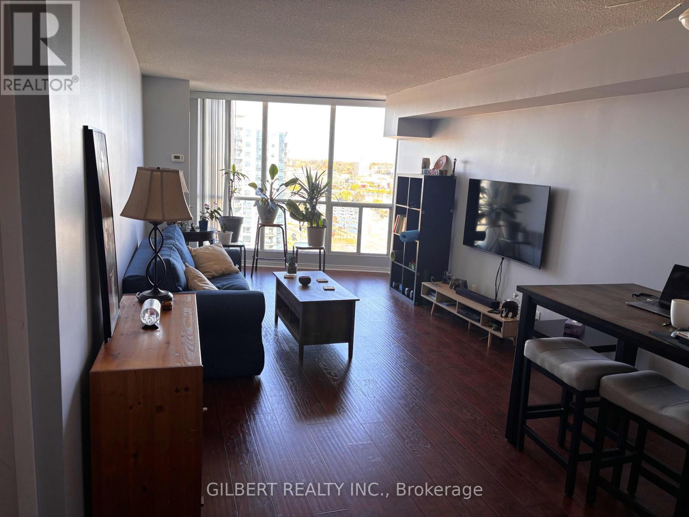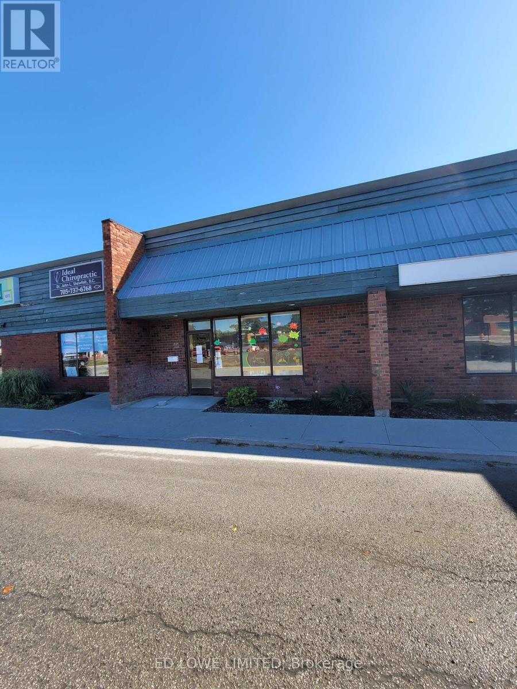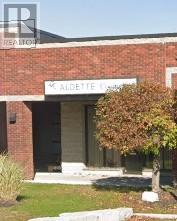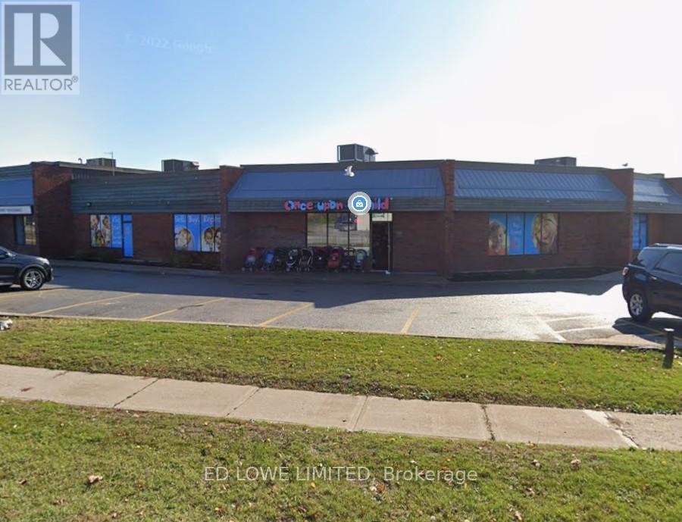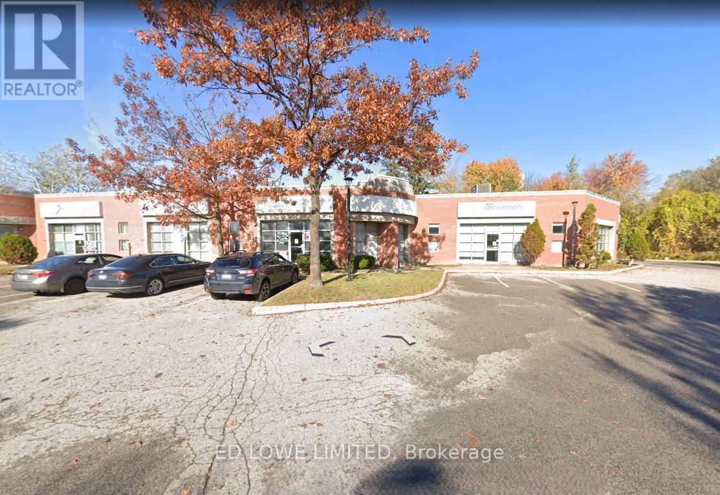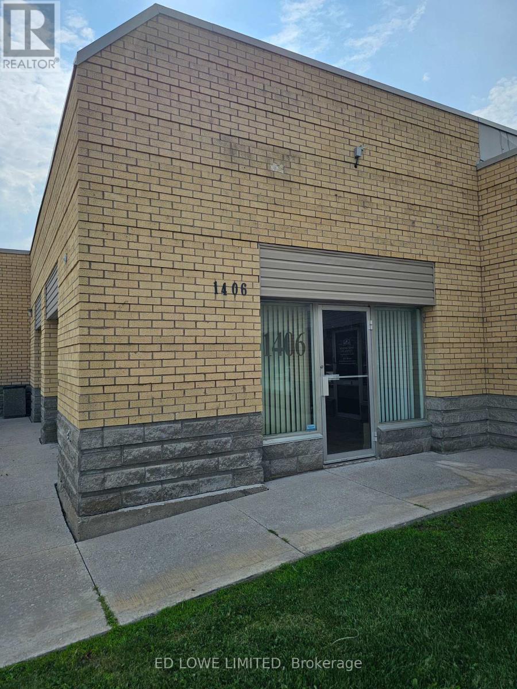310 - 812 Lansdowne Avenue
Toronto, Ontario
Step inside and discover a space that feels instantly like home. Suite 310 at Upside Down Condos offers a bright and functional layout with open-concept living and dining areas designed for comfort and easy living. The modern kitchen features stainless steel appliances and ample counter space, while newly installed laminate flooring adds a fresh, contemporary touch. The spacious primary bedroom boasts brand-new carpet, double closets, and plenty of natural light. A versatile den provides the perfect spot for a home office, guest room, or cozy reading nook.With its west-facing exposure, the suite is filled with warm afternoon light and the glow of Toronto's evening sunsets. Step out onto your private balcony to enjoy peaceful views and gorgeous skies as the sun goes down. This suite includes both parking and a locker, adding everyday convenience and extra storage, and the low monthly condo fees mean you can enjoy the lifestyle without the premium price tag. Outside your door, the Junction Triangle buzzes with energy and community. TTC access is right at the curb, with the UP Express just minutes away for quick connections downtown or to Pearson Airport. You'll love exploring the local cafés, restaurants, and amenities that make this neighbourhood one of Toronto's most exciting to live in. Plus, with the Davenport Diamond Guideway and Greenway underway, it's an area that's only getting better. Suite 310 is a smart move for anyone looking for style, comfort, and connection in the heart of the city. These pictures have been virtually staged. (id:60365)
29 - 530 Speers Road N
Oakville, Ontario
Great location!! Brand New Premium Commercial Condominium Retail units for Lease in Oakville, 900Sqft,Floor-to-ceiling Glass Frontage for Maximum Natural Light and Modern Appeal. In the unit, 20-foot clear height offering a spacious and open layout. Rooftop HVAC system installed. Rough-in plumbing and vents to the roof. Ample parking available. Located on a busy commercial street, Benefit from flexible E4zoning and an outstanding location with immediate QEW/403 and public transit access. Surrounded by a vibrant mix of residential and commercial activity in a rapidly expanding area, presenting a strong opportunity for both owner-users and investors. (id:60365)
127 Birchwood Drive
Barrie, Ontario
Completely brand new kitchen with new appliances. New water softener. Newly updated bathrooms on the ground floor and upper floor, featuring new toilets and modern vanities. All brand new flooring throughout the ground floor and upper floors. Featuring a shed for storage in the backyard. Basement includes an in-law suite with a separate entrance- ideal for extended family. Garage has mini split working(heating/ cooling to work year round in the garage) comes as is. ** This is a linked property.** (id:60365)
8570 Hwy 12
Oro-Medonte, Ontario
Modern Design Meets Country Living! Your Oasis Awaits You! This Fully Renovated Raised Bungalow Is Situated On A Very Large Lot With Plenty Of Outdoor space To Entertain Family & Friends. Fully Updated Open Concept Floor Plan Just Completed August 2025. Kitchen Includes Stunning Granite Counter Tops And Matching Tile Backsplash. Engineered Harwood Flooring throughout Main Floor, Vinyl Flooring Basement. No Carpet! New Windows, Upper & Lower Walkout Decks. Metal Roof, 200 Amp Breaker Panel, Owned Water Heater. All Necessary Amenities are very Close. Located just Outside of Orillia, Close to Bass Lake. (id:60365)
43 - 35 Cedar Pointe Drive
Barrie, Ontario
864 s.f. of excellent retail or office space in Cedar Point Business Park. End unit. Ample parking and signage opportunity. Central Barrie location with easy access to Highway 400. Signage & exposure facing Hwy 400. Well-maintained complex with strong tenant mix. Pylon Signage: $40/month per sign (optional). $16.50/s.f./yr + tmi $9.08/s.f./yr. Tenant pays utilities. (id:60365)
1201 - 65 Ellen Street
Barrie, Ontario
Welcome to Marina Bay Condos! Spacious and bright 1-bedroom suite with North Eastern exposure and stunning views of Kempenfelt Bay. Features in-suite laundry and large windows throughout. Enjoy resort-style amenities including indoor pool, hot tub, sauna, fitness centre, party room and guest suite. Steps to Centennial Beach, boardwalk, parks, restaurants, and downtown Barrie. Includes 1 underground parking and locker unit. (id:60365)
22 - 15 Cedar Pointe Drive
Barrie, Ontario
2,447 s.f. retail/office space available in the Cedar Pointe Business Park. Great frontage on Cedar Pointe Dr. Central Barrie Location With Easy Access to Highway 400. Easy access to Highway 400. Ideal for retail or office use. Ample parking and signage opportunity. Well-maintained complex with strong tenant mix. Base Rent: $17.00/sq. ft./year + TMI: $9.05/sq. ft./year +HST. Tenant pays utilities. Pylon Signage: $40/month per sign (optional) . (id:60365)
I - 4 Cedar Pointe Drive
Barrie, Ontario
1509 s.f. of combined Office or Retail Space in Cedar Pointe Business Park. Fantastic location with exposure to Dunlop St W and easy access to Highway 400 and the rest of the City. Pylon sign additional $40 per month, per sign. $16.50/s.f/yr & $9.09/s.f./yr + HST, utilities. (id:60365)
13 -16 - 15 Cedar Pointe Drive
Barrie, Ontario
5917 s.f. retail/office space available in the Cedar Pointe Business Park. Additional 234 s.f. mezzanine at no additional charge. Great frontage on Cedar Pointe Dr. Central Barrie Location With Easy Access To Highway 400. $16.50/sf../yr + TMI $9.05/s.f./yr + Hst. Tenant Pays Utilities. Pylon sign additional $40 per month, per sign. (id:60365)
907-908 - 75 Cedar Pointe Drive
Barrie, Ontario
2175 s.f. of nicely finished office space with street front exposure. Large windows. Multiple offices, kitchenette and 2 washrooms. Great signage and parking in the cedar pointe business park. Highway access. Tenant pays utilities. $16.50/s.f/yr and tmi $9.21/s.f/yr + hst. Pylon sign additional $40/mo. (id:60365)
33-34 - 35 Cedar Pointe Drive
Barrie, Ontario
2010 s.f. of excellent retail or office space in Cedar Point Business Park. Additional 337 s.f mezzanine at no additional charge. Close to bus routes. Signage & Exposure Facing Hwy 400. Pylon sign additional $40 per month, per sign. $16.50/s.f./yr + tmi $9.08/s.f./yr. Tenant pays utilities. (id:60365)
1406 - 64 Cedar Pointe Drive
Barrie, Ontario
1958 s.f. of excellent office space, private and quiet. Located in the beautiful and busy Cedar Pointe Business Park. Multiple offices, boardroom and kitchenette. This unit is perfect for any professional office space. Central Barrie location with easy access to Highway 400. $16.50/s.f/yr Plus TMI $9.15/s.f./yr + Hst. Tenant Pays Utilities. Pylon sign additional $40/mo (id:60365)

