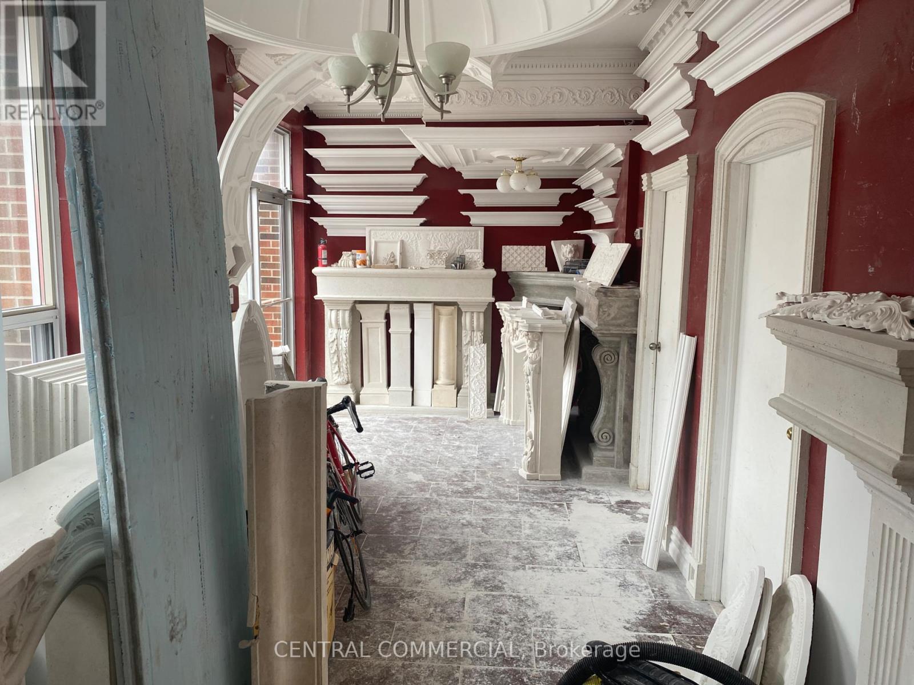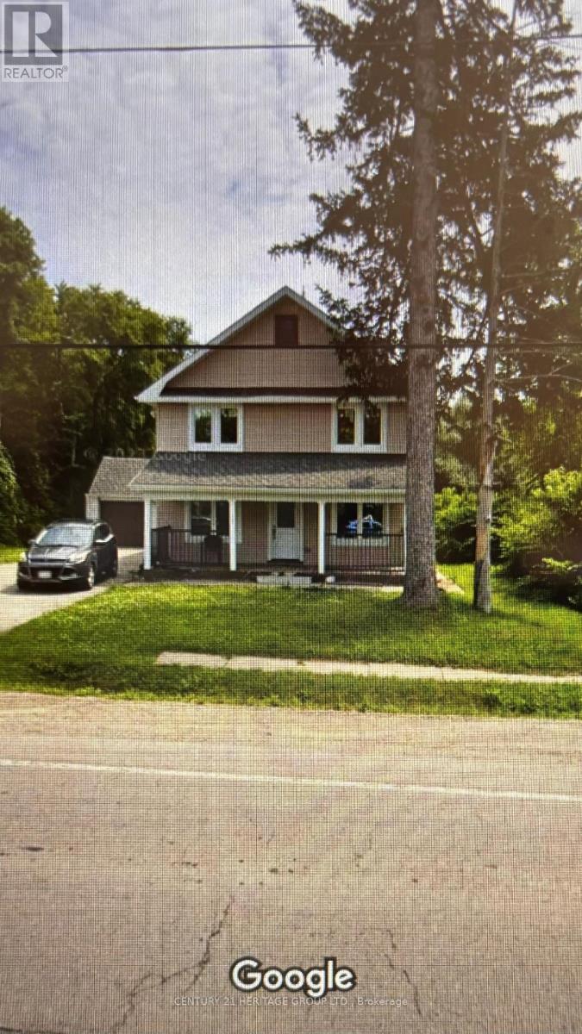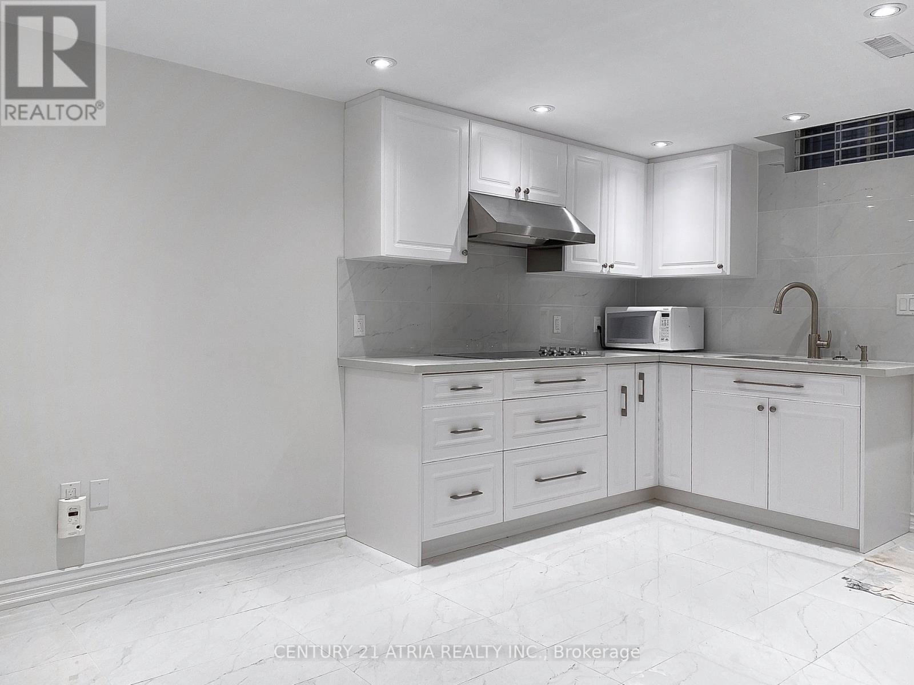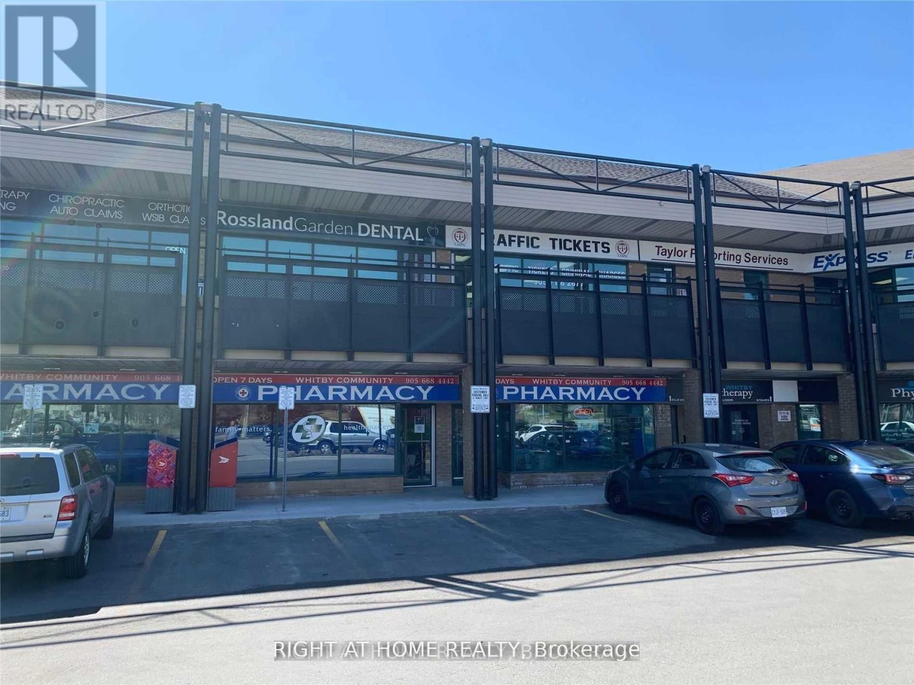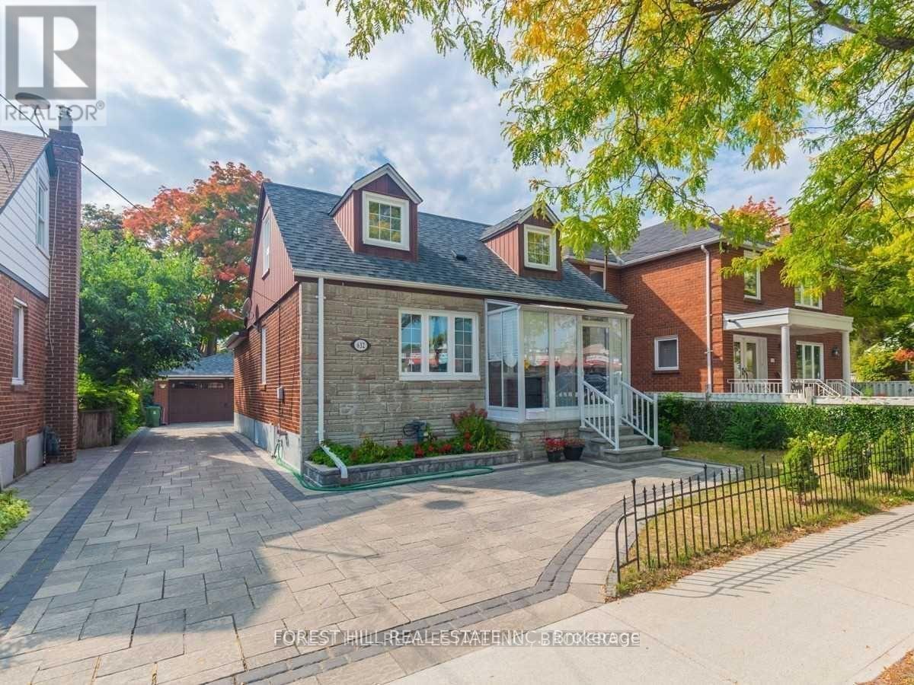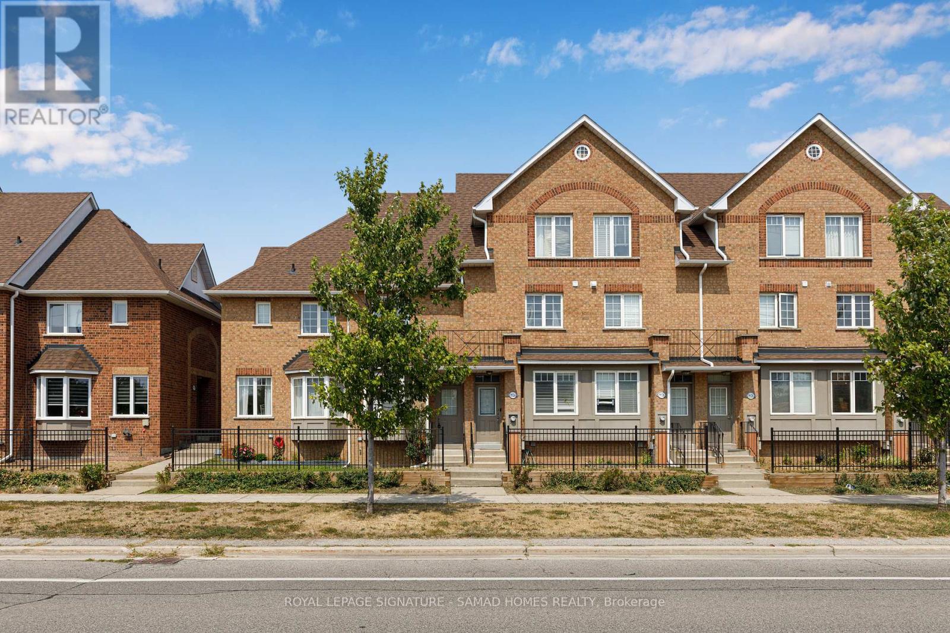39 Glen Cameron Road
Markham, Ontario
Established Crown Molding & Plaster Business for Sale! Reputable and profitable with years of quality craftsmanship behind it. Strong client base with steady residential and commercial projects. Skilled team in place turnkey operation ready for new ownership. High-margin services with room for growth and expansion. All tools, equipment, and materials included in the sale. Excellent reputation, 5-star reviews, and repeat customers. Ideal for tradespeople, contractors, or investors in home improvement. Owner willing to provide training and transition support. Don't miss this opportunity to own a thriving niche business! (id:60365)
10953 Jane Street
Vaughan, Ontario
*** Location Location Location*** Attention practical users, Builders, Developers, Investors, Excellent Opportunity In The Heart Of Vaughan, Large Lot face in Jane ST, ZONE Future Development, potential of Commercial, Property include (1) One House And (1) One Shop, Deep lot for perfectional users, Land Scaping or Any other usage, lots of parking space in the back, COMBINE WITH NEXT DOOR AT 10967 Jane Street, FOR TOTAL FRONT 127.12 FT+61.FT = total Front(188.12 FT) X (304.FT)DEPTH This Property Has Lots Of Potential, Buyer To Perform Their Own Due Diligence Regarding Zoning Standards And Approval, Close To All Amenities; Go Vaughan, Civic Centre, New Hospital, Future Development Site! Endless Opportunities, property is being sold in 'As Is Where Is Condition. ***NO SALE SIGN ON THE PROPERTY*** ***EXTRAS*** ZONING( Future Development Site) also Future Development And big Project Across, Buyer To Perform Their Own Due Diligence Regarding Zoning Standards And Approval !!! (id:60365)
10967 Jane Street
Vaughan, Ontario
***Location Location Location*** Attention practical Users, Builders, Developers, Investors, Excellent Opportunity In The Heart Of Vaughan Large Lot , potential of Commercial, COMBINE WITH NEXT DOOR AT 10953 Jane Street (N9051835) FOR TOTAL FRONT 127.12+61.=(188.12 FT) X (304.FT) DEPTH, This Property Has Lots Of Potential. IN Future Development Zone, Buyer To Perform Their Own Due Diligence Regarding Zoning Standards And Approval, Close To All Amenities; Go Vaughan, Civic Centre, New Hospital, Future Development Site! Endless Opportunities, property is being sold in 'As Is Where Is Condition' Fully Renovated In 2017 Which Including Flooring, Roofing, Kitchen, Washroom, Drywall, Furnace, Plumbing And Electric Work (ESA Certified) This Detached House On Almost An Half-Acre Lot *** NO SALE SIGN ON THE PROPERTY *** ***EXTRAS** Stainless Steel Fridge, Stove, Washer & Dryer. Include All Lighting Fixtures. Water Softener, Bacteria Filter, Rusy Filter. Future Development Zone , big Project Across The Street Across. Are Under Construction. (id:60365)
10967 Jane Street
Vaughan, Ontario
***Location Location Location*** Attention practical users, Investors, Builders, Developers, Excellent Opportunity In The Heart Of Vaughan Large Lot face in Jane ST, Future Development Site! potential of Commercial, COMBINE WITH NEXT DOOR AT 10953 Jane Street, FOR TOTAL FRONT 127.12 + 61.= Front(188.12 FT) X (304.FT)DEPTH, This Property Has Lots Of Potential. Future Development Zone, Buyer To Perform Their Own Due Diligence Regarding Zoning Standards And Approval, Close To All Amenities; Go Vaughan, Civic Centre, New Hospital, Endless Opportunities, property is being sold in 'As Is Where Is Condition' Fully Renovated In 2017 Which Including Flooring, Roofing, Kitchen, Washroom, Drywall, Furnace, Plumbing And Electric Work (Esa Certified), Almost An Half-Acre Lot. ***No sale sign on the property*** ***EXTRAS*** Future Development Zone, big Project Across The Street Across Are Under Construction. Buyer To Perform Their Own Due Diligence Regarding Zoning Standards And Approval. ZONING (Future Development Site.) (id:60365)
10953 Jane Street
Vaughan, Ontario
*** Location Location Location*** Attention practical users, Builders, Developers, Investors, Excellent Opportunity In The Heart Of Vaughan, Large Lot face in Jane ST, ZONE Future Development, (1) one house and (1) one shop in the property, Deep lot for perfectional users, Land Scaping or Any other usage, lots of parking space in the back of the property, potential of Commercial, COMBINE WITH NEXT DOOR AT 10967 Jane Street, FOR TOTAL FRONT 127.12 FT+61.FT = Front(188.12 FT) X (304.FT)DEPTH This Property Has Lots Of Potential, Buyer To Perform Their Own Due Diligence Regarding Zoning Standards And Approval, property include One House And One Shop, Close To All Amenities; Go Vaughan, Civic Centre, New Hospital, Future Development Site! Endless Opportunities, property is being sold in 'As Is Where Is Condition ***NO SALE SIGN ON THE PROPERTY*** ***EXTRAS*** ZONING( Future Development Site) also Future Development And big Project Across, Buyer To Perform Their Own Due Diligence Regarding Zoning Standards And Approval !!! (id:60365)
Lower - 40 Alanbull Square
Toronto, Ontario
Welcome To This Beautifully Designed 2 Bedroom Lower Unit, with the perfect blend of comfort and convenience, located in the vibrant and high-demand Milliken neighbourhood. Featuring high-quality finishes and an open-concept living area, and ensuite separate laundry facilities.Nestled in the heart of Milliken, this apartment is within walking distance to essential amenities, TTC access, Milliken Mill Park, reputableschools, supermarkets, and the local library. 1 Parking SpotAvailable Tenant Pays 30% Of Utilities. (id:60365)
5 - 701 Rossland Road
Whitby, Ontario
Ground Floor Unit. 1300 Sq Ft. Busy North Whitby Plaza. Landlord Has Restrictions On Certain Uses Already In Plaza. Well Maintained Property Located Across From Region Of Durham Headquarters. Close To Major Shopping, Rec Centre & Residential Neighbourhoods. Convenient Underground Parking Available For Staff Parking & Plenty On Plaza Parking For Customers.Ideal For Medical Use (id:60365)
3035 - 68 Corporate Drive
Toronto, Ontario
Step into luxury living at 68 Corporate Dr! This stylishly upgraded 1 Bedroom + Den suite offers 651 sq ft of smartly designed space on a high floor with breathtaking south-facing views of Lake Ontario and the Scarborough skyline. As an end unit, it boasts two oversized windows that fill the home with natural light and create an airy, almost bay-window atmosphere. Recent updates include smooth painted ceilings and walls, refreshed kitchen cabinets with new knobs, upgraded faucets in the kitchen and bathroom vanity, and modern light fixtures throughout. The versatile den makes for a perfect home office or guest space. Enjoy sunrises in the distance and the convenience of being steps to Scarborough Town Centre, TTC, GO Transit, and quick 401 access. The low, all-inclusive maintenance fee covers hydro, water, heat, AC, and access to resort-style amenities: indoor/outdoor pools, fitness centre, tennis, squash, badminton, bowling alley, billiards, table tennis, library, party & games rooms, BBQ area, car wash, and more. A well-managed Tridel building delivering exceptional lifestyle, value, and convenience. (id:60365)
Bsmt - 632 Pharmacy Avenue
Toronto, Ontario
***Fully Renovated***Super Clean---Super Modern/Quality Interior**Recently/Fully-Renovated 2 Bedroom Private Separate Entrance Basement For Lease****Available And Ready For Move-In***Spacious And Bright 2Bedroom Unit*** Excellent Location, Mins To Clairlea P.S And Wa Porter Ci**Easy And Convenient Access To Eglinton/Brimley Shops, Bluffers Park, Ttc, Warden Subway Stations, Grocery And Many More (id:60365)
2396 Annan Woods Drive
Pickering, Ontario
Nestled In A Peaceful Forest Setting, This Beautifully Updated Family Home Offers Both Privacy And Direct Access To A Network Of Scenic TrailsPerfect For Hiking And Biking Right From Your Doorstep. Ideal For Nature Lovers And Outdoor Enthusiasts Alike. The Main Level Features Spacious Living And Dining Areas, An Updated Kitchen With Stainless Steel Appliances And A Breakfast Area, And A Warm, Inviting Family Room Complete With A Fireplace And Walk-Out To A Large DeckGreat For Relaxing Or Entertaining Outdoors. Hardwood Flooring And Pot Lights Throughout The Main Level Add A Touch Of Elegance And Comfort. The Main Floor Also Includes A Convenient Laundry Room And Direct Access To The Garage. Upstairs, The Generous Primary Bedroom Includes A Walk-In Closet And A 4-Piece Ensuite Bath. Located Just Minutes From Top-Rated Schools Such As Valley Farm Public School, Nearby Parks Including Major Oaks Park And Centennial Park, And Natural Gems Like The Valley Farm Ravine And Seaton Trail. Youll Also Enjoy Quick Access To Shopping, Dining, Pickering Town Centre, Pickering GO Station, And Hwy 401. Only A 5-Minute Drive To Pickering Golf Club. **Please Note: This Lease Is For The Main And Second Floors Only. Basement Not Included.** (id:60365)
55 Splendor Drive
Whitby, Ontario
Welcome to 55 Splendor Drive, an executive residence nestled in the heart of Williamsburg, one of Whitby's most desirable communities. This meticulously maintained 4+1 bedroom, 4 bathroom home showcases true pride of ownership inside and out. As you enter, you are greeted by a soaring 17-foot ceiling in the grand foyer, creating a bright and inviting atmosphere. The main level offers a thoughtful and spacious layout, featuring a separate dining room, family room, living room, and a bonus sunken seating area. The chef-inspired kitchen is complete with stone countertops, stainless steel appliances, and ample cabinetry, seamlessly blending style and function. For everyday convenience, the main floor also includes laundry and direct garage access. Upstairs, you'll find four generous bedrooms, including a primary retreat with double closets and a spa-like 5-piece ensuite. Each room is filled with natural light and offers plenty of space for a growing family. The finished walk-out basement is a standout feature, designed as a totally separate living space. It boasts a separate entrance, bedroom, bathroom, full kitchen, living room, laundry, and abundant storage. With large windows and a walkout to the backyard, this level is bright and versatile, perfect for extended family, guests, or rental potential. Step outside to a beautifully landscaped backyard oasis with a two-tiered deck, offering the ideal setting for entertaining, relaxing, or enjoying summer evenings with family and friends. Located on an executive street in prestigious Williamsburg, this home combines elegance, comfort, and practicality in one of Whitby's finest neighborhoods. (id:60365)
9522 Sheppard Avenue E
Toronto, Ontario
This is not a stacked townhouse, so you can enjoy peace and privacy without neighbours above or below. Its a true 2-storey home with plenty of room for family life. The basement gives you bonus space for storage, a craft corner, a home gym, or a play zone for the kids. The bright, open layout makes it easy to cook, relax, and spend time together, while the upstairs bedrooms offer a quiet retreat at the end of the day. Outside, your private backyard is ready for summer BBQs, gardening, or stargazing on warm nights. The attached garage keeps your car safe and your hands dry on rainy days, and visitor parking makes it easy to host friends. With a low maintenance fee, and a location minutes from Highway 401, the GO Station, Rouge Park, the Toronto Zoo, and great schools, this home blends comfort, convenience, and a welcoming community feel that young families will love. (id:60365)

