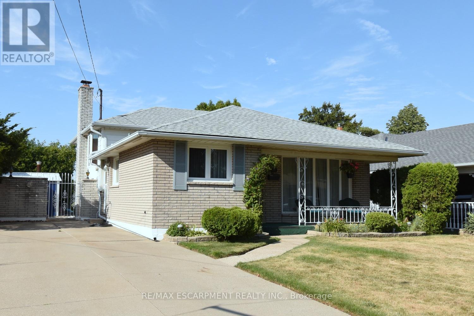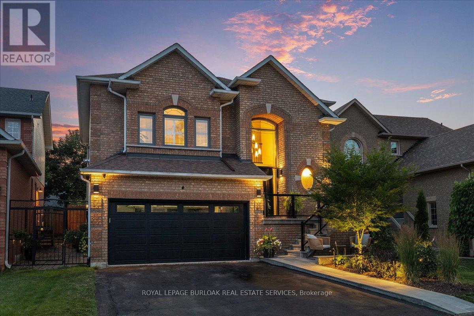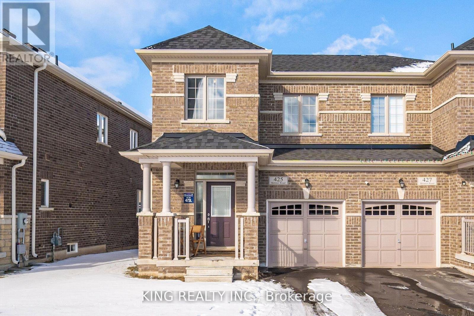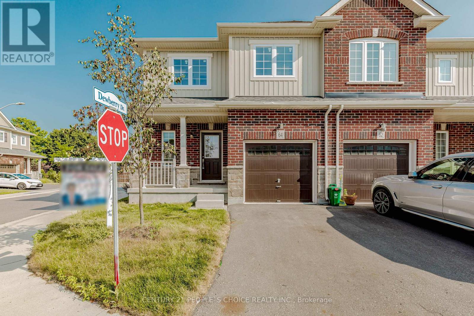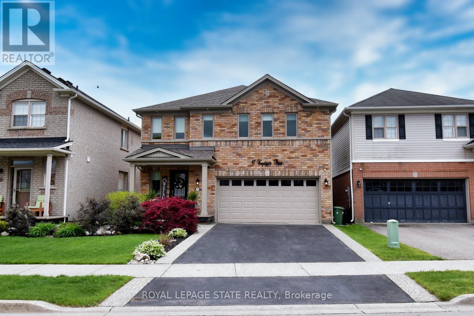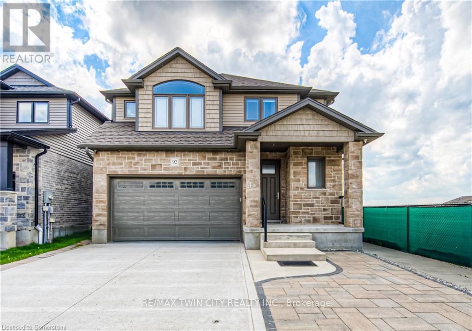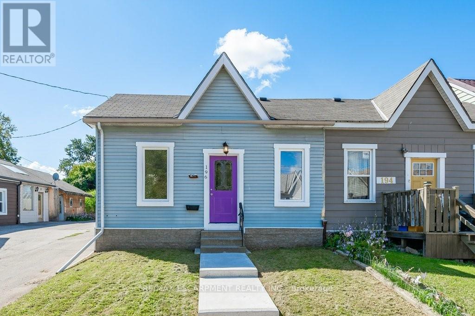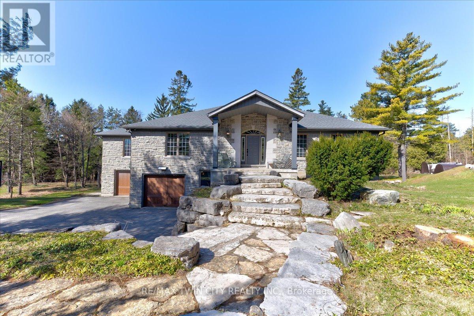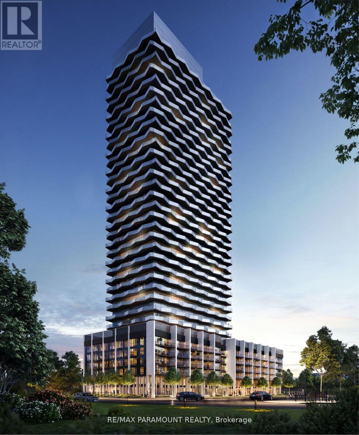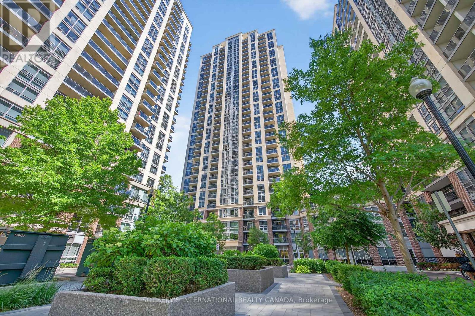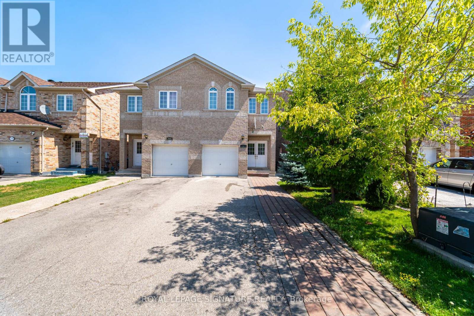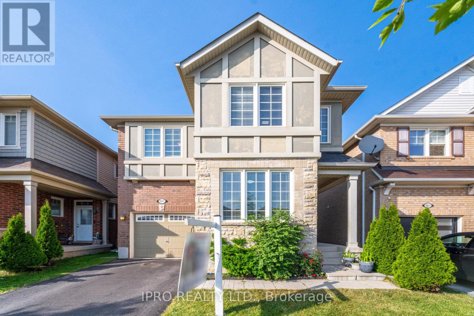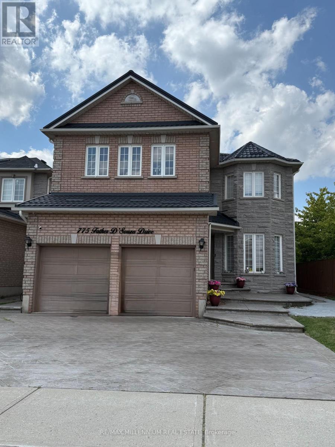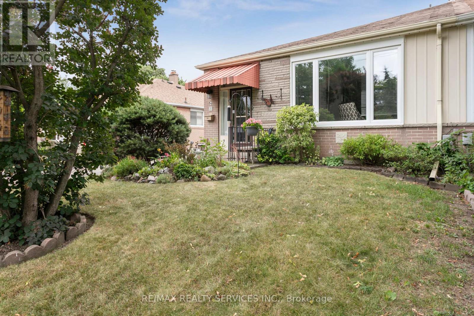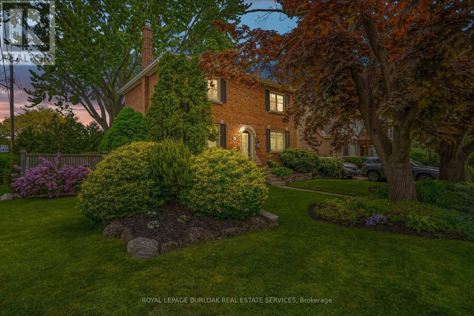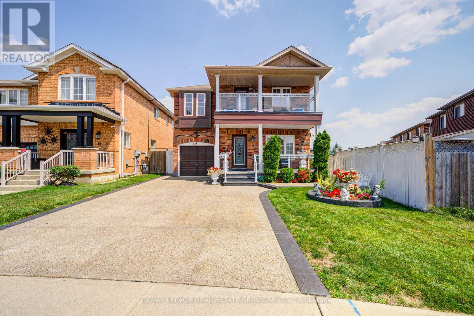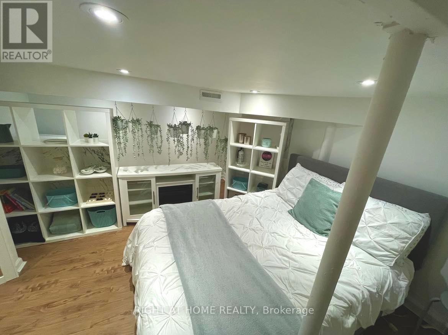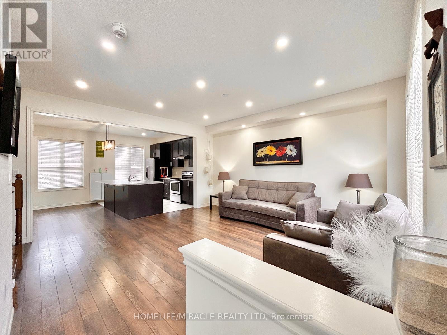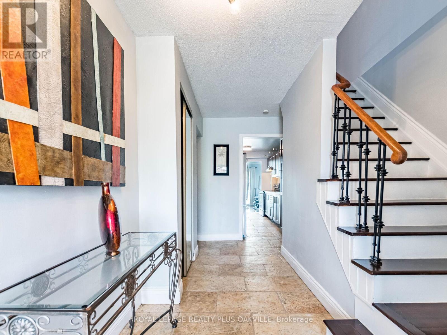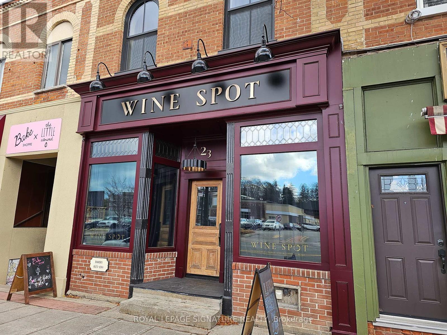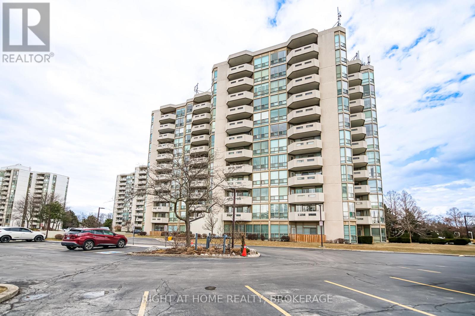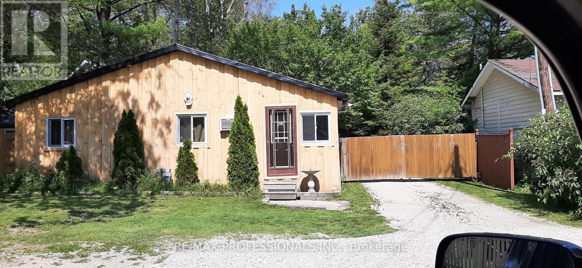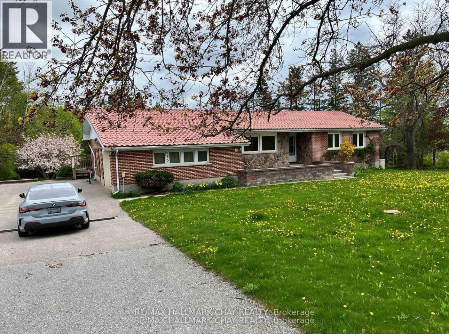2134 Rockport Street
Windsor, Ontario
This beautiful raised ranch in sought after South Windsor's Walker Gates neighbourhood features 3+1 bedrooms and 2 full bathrooms. Featuring 4 good size bedrooms and a large living room. Beautiful kitchen with abundant cabinetry, 2 car attached garage inside entry, laminate and ceramic flooring. Desirable location, & abundance of amenities. Rental application, job letter with income verification/bank statements, credit report w/score. (id:60365)
28 Eldonia Road
Kawartha Lakes, Ontario
Stunning four-season waterfront cottage oasis with over 100ft of waterfront on Canal Lake (Kawartha Lakes)!! Gorgeous, detached bungalow fully renovated with high-end finishes over the last 3 years and has Westerly sunsets. This property is an absolute must see featuring incredible outdoor living space, 2000 sqft of interlock surrounding deck with hottub, multiple entertaining areas and multiple seating areas including bar tables/stools and separate interlock fire pit patio. Just sit back and relax!!! There is also a large dock to park your boat and plenty of storage. We also have engineered drawings to build a 16ft x 25ft garage. Truly a gem with bright open-concept, spacious floor plan with plenty of natural light, high cathedral ceilings and walk-outs to deck. All this and just 1.5hrs from GTA and close to amenities. (id:60365)
427 Krug Street
Kitchener, Ontario
*VACANT POSSESSION - LEGAL DUPLEX!* Solid Brick Bungalow Situated On A Spacious & Mature 59 Ft Lot. The Main Floor Offers 3 Bedrooms & 1 Bathroom, While The Lower Level Includes 2 Bedrooms & 1 Bathroom. This Property Is Incredibly Versatile and Would Be Ideal For Investors, Multi-Generational Families, First-Time Home-Buyers, Or Empty Nesters! The Basement Apartment Can Be Conveniently Accessed Through The Garage Or The Back Deck. Newly Paved Driveway! Ideal Location.. Less Than 10 Minutes From Downtown And Right On Bus Route. Close To Major Highways, Public Transit, Schools & Amenities. Don't Let This Incredible Chance Pass You By. Schedule Your Showing Today! (id:60365)
33 Dubarry Boulevard
Hamilton, Ontario
Lovely backsplit situated in a well-established family friendly neighbourhood. Huge inground pool 20 x 40 (10ft deep) with new liner 2023, R-I for heater. Private yard with sheds. Walking distance to shopping, bus routes, schools & more. Separate side entrance to lower level. Mostly updated windows, kitchen and main bathroom. Lovely original hardwood under carpet. RSA & Irreg. (id:60365)
311 - 108 Garment Street
Kitchener, Ontario
Fantastic opportunity to own a modern condo in the heart of Kitchener under $300k. Welcome to 108 Garment Street in Kitcheners Innovation District, steps to downtown and transit. This 3 year old one bedroom condo is all about lifestyle. It has a 4 piece bath with tub! It also has 30 stove and full sized laundry. This is the perfect place complete with South Western facing balcony to extend those late summer evenings overlooking the sunset. There are no rental fees, and high speed internet, water and heat are included in the condo fees! Occupants only need to pay separately for electricity. Parking is available at the building on a rental basis if required. Offer date is August 6 so book your showing today! (id:60365)
1533 Old Zeller Drive
Kitchener, Ontario
Welcome to 1533 Old Zeller Dr, a beautiful family home nestled in the desired neighborhood of Lackner Woods. This exquisite two storey home has been tastefully updated and is move in ready. The main floor offers a great living space with a functional layout, gorgeous kitchen with granite countertops, backsplash and stainless steel appliances. The sliding door provides access to the fully fenced backyard perfect for grilling nights or morning coffee under the gazebo. The main floor is finished off with a 2pc powder room that was updated in 2024 and garage access. Upstairs you will find the primary bedroom with a walk in closet, two other good sized bedrooms and a 4 pc bath. The finished basement offers additional living space and a beautiful 3 pc bathroom. There is also more storage space and laundry down there. With prime family location perfect for everyday life and weekend adventures, close to schools, shopping, Grand River walking trails, Chicopee Ski Hill, and highway access this home is perfect for commuters. Book your private viewing today! (id:60365)
61 Niska Drive
Hamilton, Ontario
Welcome to 61 Niska Drive An Immaculate Family Home in East Waterdown! This beautifully updated 3 + 1 bedroom, 3 bath home with over 2700 square feet of living space is nestled on a quiet, family-friendly street in one of East Waterdown's most desirable neighbourhoods. From the moment you step into the grand open foyer, pride of ownership is unmistakable. The custom gourmet chef's kitchen is the heart of the home, gorgeous and so useful appliances are just the start of endless entertaining! Wait till you walk out to a fully fenced, professionally landscaped backyard complete with custom stone work, fabulous gazebo, and your very own four-season in-ground spa with pergola a perfect retreat year-round . A laundry room is tucked next to a double garage with inside entry doubles as a servery & pantry. Midway you will find an unbelievable family space with a cozy fireplace and vaulted ceilings. Upstairs, you'll find three generous bedrooms including a spacious primary suite with a resort inspired ensuite bathroom and custom walk in closet. The recently updated family bathroom is provided for your family or guests to enjoy. The stunning fully finished lower level was updated in 2023 has a large multi use area with fireplace for games or game nights plus an office is flexible as 4th bedroom, and also a fitness room or could be playroom/ hobby space, The main and second floors feature engineered hardwood throughout, while the lower level boasts durable luxury vinyl plank flooring, ideal for active families. Other features include built-ins, pot lights, California shutters, closet organizers, and ample storage throughout. With top-rated schools, parks, shopping, recreation and golf all nearby, this home truly offers the complete package. Its all been done just move in and enjoy! Don't miss this exceptional opportunity. (id:60365)
425 Skinner Road
Hamilton, Ontario
Welcome to this beautifully upgraded semi-detached home, offering exceptional style and functionality throughout. The foyer has a convenient closet and a modern 2 pce powder room with a window for natural light.This home features 2 parking spaces, including one in the garage with an EV charging station and convenient direct access into the home. The open concept main floor showcases a gorgeous kitchen adorned with quartz countertops which extend to the ceiling and a marble waterfall island perfect for easy living or entertaining. Enjoy top of the line GE CAFE appliances (including a gas stove), in creamy white with elegant bronze hardware, surrounded by ample cabinetry. Step outside to a fully fenced backyard with a deck. Inside is enhanced by modern waterproof laminate flooring, cozy electric fireplace and designer light fixtures. The extra wide wooden staircase with its large window leads upstairs where 9 ft ceilings create an airy and spacious feel. The primary bedroom retreat features a private 3pce ensuite. Two additional bedrooms share a full bathroom with a separate toilet and tub for added privacy. The unfinished basement has a laundry area and cold storage room offering possibilities for customization. (id:60365)
64 Dewberry Drive
Kitchener, Ontario
Welcome to 64 Dewberry Dr! This spacious, 3-bedroom townhouse Corner Townhouse situated in a tranquil, family-friendly neighborhood. Just 4 years new, this home offers a modern kitchen with stainless steel appliances, granite countertops, and top of the line finishes. The main floor also features a convenient powder room. Upstairs, you'll find three generously sized bedrooms, with the primary bedroom boasting an ensuite bath, a large walk-in closet with a window. Additionally, there's a convenient second-floor laundry, ensuring comfort and privacy for your family. With a walkout to a wooden deck, you can enjoy the outdoors right from your home. It offers the convenience of easy access to a diverse selection of restaurants, retail stores, parks, transit options, and community amenities. Enjoy proximity to Stanley Park Conservation Area, Downtown Kitchener, the picturesque Grand River, and the nearby Rockway Golf Course, Conestoga Parkway, Shopping (id:60365)
87 Tutela Heights Road
Brant, Ontario
Welcome to this beautiful property nestled in the highly sought-after Tutela Heights neighbourhood where the charm of country living meets the convenience of the city. Surrounded by mature trees, rolling fields, and scenic walking trails, this home offers peace, privacy, and easy access to amenities. The historic Graham Bell Homestead Museum, family parks, shopping, and banks are all nearby. This well-maintained home features 3+2 bedrooms, 3 bathrooms, and a bright, open-concept kitchen on the main floor, with another full kitchen in the basement. Between both kitchens, you'll find (2) stainless steel refrigerators, (2) stainless steel stoves, (1) stainless steel dishwasher, and an abundance of cupboard and counter space ideal for family living, entertaining, or multi-generational families. The cozy sitting room boasts a beautiful wood fireplace and two oversized skylights that flood the space with natural light, creating a warm and inviting atmosphere. Recent updates include new windows installed in 2023, providing energy efficiency and modern appeal. Outside, the expansive driveway offers parking for up to 6 vehicles with no sidewalks. The private backyard is perfect for summer entertaining, complete with an inground pool. This is a rare opportunity to enjoy the tranquility and spacious lots that Tutela Heights is known for, all while being just minutes from the conveniences of city life. (id:60365)
97 Voyager Pass
Hamilton, Ontario
Located in a highly sought-after, family-friendly neighbourhood in beautiful Binbrook, this 3 bdrm + den, 3 bath, meticulously maintained home is the perfect blend of luxury, comfort, and functionality. With over $200,000 in recent upgrades, this property truly stands out from the rest. Step inside to a bright and spacious open concept main floor featuring engineered hardwood flooring throughout and a cozy gas fireplace in the living room- perfect for relaxing evenings or entertaining guests. The gourmet kitchen is an entertainer's dream, boasting an oversized quartz breakfast bar, under cabinet lighting, and top of the line stainless steel appliances including a bar fridge, industrial gas stove, fridge and dishwasher. The 3 bedrooms are oversized with a fireplace in the master bedroom with a walkin closet and ensuite 4 pc bth. Need more space? Add a desk or play area to the den! A cute addition to the 2nd floor. Out back, escape to your private oasis with no rear neighbours. The fully fenced yard features a stunning in ground pool and pool shed with hydro- the ideal setup for summer fun and relaxation. With a dbl garage and dbl driveway, there's plenty of space for parking and storage. Whether you're hosting family gatherings or enjoying quiet evenings under the stars, this home offers it all (id:60365)
92 Lasby Lane
Woolwich, Ontario
OVER 2500sf TOP-TO-BOTTOM. BEAUTIFUL FAMILY HOME WITH LEGAL BASEMENT APARTMENT WITH SEPARATE WALK-UP ENTRANCE. This beautifully finished 3-bedroom, 4-bathroom 2-storey home offers style, space, and in-law capability in one of Breslau's most desirable neighborhoods. The open-concept main level boasts a designer kitchen complete with stainless steel appliances, a custom in-drawer microwave, and an eat-in island with extra storage perfect for entertaining. The dining area overlooks the backyard and leads to a deck space ideal for outdoor gatherings. Upstairs, you'll find three spacious bedrooms, including a luxurious primary suite with a 4-piece ensuite featuring marbled flooring, a seamless shower design, and dual vanities with generous under-sink storage. The fully finished basement adds exceptional versatility with a second kitchen, 3-piece bathroom, expansive rec room, and abundant storage ideal for extended family or guests. This move-in-ready gem combines modern finishes with thoughtful functionality dont miss your chance to call it home! (id:60365)
196 Picton Street
Hamilton, Ontario
Excellent opportunity for the first time buyer or investor. 24Ft X 146Ft lot gardeners R delight, part of the yard is fully fenced. Tall ceilings give a feeling of welcome and openness. Newly updated bathroom. eat in kitchen. close to waterfront trail and Go Station. (id:60365)
20 Grandy Lane
Cambridge, Ontario
RARE OPPORTUNITY!! Custom built raised bungalow on a 1.04-acre lot, offering court location surrounded by protected greenspace. This exclusive, 10 estate court rarely has homes come up for sale and 20 Grandy lane is one that takes full advantage of the natural features, completely backing onto mature forest with direct access to Millcreek conservation land. The home features a stunning all stone exterior with a beautiful retaining wall and carefully set natural stone steps, leading to the front door. The main level layout is wide open with large windows, designed to overlook the backyard from anywhere within the open space and providing access to the elevated multi-level deck completed with composite decking and glass rails. A rich, maple raised panel kitchen sits central with an oversized quartz countertop and raised bar sitting area; elegant crown molding finishes the cabinets to the ceiling with built-in stainless-steel appliances, gas cooktop. Equal in elegance is the built-in family room wall unit featuring gas fireplace insert. A three-sided fireplace separates the dining room from a sunken sitting area providing for an elevated view of the backyard; coffered ceiling accents and hardwood flooring span the space. Completing the space is a large bedroom, laundry, 2-piece bathroom, and the primary suite, complete with walk in closet and recently renovated (2023) 5-piece spa like ensuite. A hardwood staircase leads to the lower level which is still completely above grade; the home was strategically placed to take full advantage of the walkout. Lower level gives access to the oversized, staggered double car garage. Perfectly suited as a multi-generational home, offering three bedrooms, a recently renovated (2023) 4-piece bathroom, recreation room with gas fireplace, and kitchenette along with wet bar. Roof(2024), Additional oversized garden shed for equipment storage. Minutes from the 401, amenities, and schools. Don't miss this truly beautiful property! (id:60365)
2906 - 36 Zorra Street
Toronto, Ontario
Welcome to Thirty Six Zorra Condos At The Queensway . This unit offers a blend of modern design, craftsmanship, and unrivaled convenience. $$$ in Upgrades with Fantastic Finishes, Perfect Floor Plan And Amazing over sized balcony over looking the city. Transit, Highways, Shopping, Dining And Entertainment Are All Right At Your Doorstep. Beautifully Designed 36-Storey Building With Over 9,500 Sqft Of Amenity Space Including A Gym, Party Room, Concierge, Outdoor Pool, Guest Suites, Direct Shuttle Bus To Subway Station, Kids Room, Pet Wash, Rec Room, Co-Working Space & Much More. (id:60365)
34 - 382 Dovercourt Road
Toronto, Ontario
* Available Immediately * Rent Controlled & Not A Condo Building So Move In With Peace Of Mind That You Will Never Be Asked To Leave Because Owner Is Moving In Or Selling. This Is A Must See Renovated Third Floor Studio, Corner Unit.Beautiful Kitchen With Subway Tile Backsplash, Quartz Counters, White Modern Cabinets & Stainless Steel Appliances. Extremely Functional Layout With Large Bright Windows & 4pc Bathroom. Desirable Location, Close To TTC, Amenities, Restaurants, YMCA, Schools and Entertainment. No Restrictions On Pets. Move In And Enjoy Before It's Gone! (id:60365)
902 - 3 Michael Power Place
Toronto, Ontario
Welcome to the epitome of West End living! This bright and beautifully appointed corner suite offers a rare blend of space, style, and serenity. Enjoy unobstructed north and east views from your private covered balcony-perfect for morning coffee or evening relaxation. The well-designed split-bedroom layout ensures privacy, with a spacious primary retreat featuring double mirrored closet and a 3-piece bath. Enjoy new flooring throughout the open-concept living/dining area and both bedrooms. Other upgrades include: modern kitchen with breakfast bar, entire unit freshly painted, new ensuite laundry for added convenience, and upgraded/modernized window sills. One underground parking space and one locker are included. Residents enjoy access to newly renovated, upscale amenities: a full fitness centre, indoor pool, party room with fully-equipped kitchen, media/theatre room, billiards room, card room, library, 24/7 concierge, stylish common areas, and plenty of visitor parking - all professionally managed by Del. This condo is ideally located just steps to Kipling and Islington subway stations, with easy access to Bloor Streets shops, cafes, and restaurants. Perfect for professionals, downsizers, or small families seeking comfort and connection in the heart of Etobicoke. (id:60365)
901 - 101 Millside Drive
Milton, Ontario
Welcome to this beautifully updated 2-Bedroom suite with scenic south facing views in the Heart of Milton. Suite 901 offers approximately 870 sq ft of well-designed living space in the highly desirable Millside Apartments. This bright and inviting home is move-in ready, featuring updated flooring and a fresh, neutral palette throughout. The renovated kitchen showcases designer cabinetry with ample storage, quartz countertops, sleek stainless steel appliances, a double sink, recessed lighting and a stylish tile backsplash. The primary bedroom features a spacious walk-in closet with custom built-in organizers, while the second bedroom also includes a double sliding-door closet with custom storage. A large in-suite storage room, contemporary lighting, and updated window coverings add convenience and style. Enjoy your morning coffee or evening unwind on the expansive private balcony, basking in sun-drenched southern exposure and panoramic views of Old Milton, Mill Pond, and the Niagara Escarpment. Pet-friendly building! Millside Apartments is perfectly situated just minutes from the Milton GO Station, Highway 401, and Milton Transit. Enjoy a walkable lifestyle close to Centennial Park, restaurants, shops, schools, Milton Public Library, and Milton District Hospital. Outdoor enthusiasts will love the proximity to Chudleighs Apple Farm, Milton Fairgrounds, Glen Eden, Kelso Conservation Area and miles of scenic trails. Location, Location, Location! (id:60365)
15 Erindale Avenue
Orangeville, Ontario
Welcome to this stunning, newly renovated 3+1 bedroom side-split the perfect family home nestled in a quiet, family-friendly neighborhood! Fully renovated in 2025, this move-in ready home is filled with stylish upgrades and modern touches throughout, offering both comfort and functionality for todays busy families. Step inside and fall in love with the bright, open layout. The three main bedrooms are generously sized to comfortably fit, with the spacious primary bedroom providing the perfect retreat at the end of the day. Have family or guests staying over? No problem! The fully finished basement features an additional bedroom, a cozy family room, and a convenient 3-piece bathroom offering plenty of space and privacy for visitors or extended family. The kitchen is made for entertaining, featuring brand new stainless steel appliances and a beautiful open-concept design that flows seamlessly into the dining area. From there, enjoy easy access to the living room, creating a warm and inviting space that brings everyone together. Dont miss your chance to make this beautifully upgraded home your own its the ideal place to create lasting memories! (id:60365)
611 Bearberry Place N
Milton, Ontario
Welcome to Your Brand-New Home by Primont in the Sought-After Sixteen Mile Creek, Milton! This never-lived-in, beautifully built 4-bedroom, 3-bathroom detached home offers the perfect blend of style, comfort, and functionality ideal for modern family living. Step into a bright, open-concept layout featuring 9 ceilings and elegant light-toned hardwood flooring that allows natural light to fill the space. The family-sized kitchen is designed for both style and function, complete with Quartz countertops, brand-new stainless-steel appliances, and a large central island perfect for gatherings and everyday meals. Enjoy separate living and dining areas, ideal for hosting guests, and interior access from the garage for everyday convenience. Upstairs, youll find four spacious bedrooms, including a luxurious primary suite with a 5-piece ensuite and a walk-in closet. The second-floor laundry room adds practicality and ease to your daily routine. This home is loaded with premium upgrades to enhance your living experience: with Lennox 3-ton A/C unit, Humidifier installed, WiFi-enabled automatic garage door opener with built-in camera, Zebra blinds throughout, Fully fenced backyard with premium wooden fencing and ornamental gates on both sides, Upgraded 200 Amp power panel & Spacious Cold room. This home is close to top-rated schools, scenic parks, trails, and everyday amenities. Dont miss this opportunity to own a move-in-ready home in one of Miltons most desirable communitiesbook your showing today! (id:60365)
443 Comiskey Crescent
Mississauga, Ontario
Welcome to this elegant 4-bedroom semi-detached home located in the heart of Meadowvale Village one of Mississauga's most desirable communities. Thoughtfully designed for modern family living, the main floor features a bright, open-concept layout with 9 ft ceilings, hardwood flooring, and upgraded light fixtures. The spacious great room is filled with natural light and overlooks a private, landscaped backyard. A stylish kitchen with stainless steel appliances and a breakfast area offers direct access to the outdoor space. Upstairs, the primary suite includes a walk-in closet and an upgraded 3-piece ensuite, while three additional bedrooms provide generous space and comfort, along with a very functional second bathroom. The finished basement with a separate side entrance offers a complete living unit with its own kitchen, living room, and bathroom, ideal for in-laws or potential rental income (retrofit status not guaranteed by seller/broker). Conveniently located just minutes from Highways 401,403, and 407, Pearson Airport, major shopping centres, and the future Hurontario LRT (2026).Surrounded by top-rated schools, parks, and places of worship, this home delivers the perfect blend of style, space, and location. (id:60365)
1010 - 101 Millside Drive
Milton, Ontario
Welcome to this beautifully updated Penthouse suite with scenic south facing views in the Heart of Milton. Suite 1010 offers approximately 652 sqft of well-designed living space in the highly desirable Millside Apartments. This bright and inviting home is move-in ready, featuring hardwood flooring and a fresh, neutral palette throughout. The renovated Kitchen showcases designer cabinetry with ample storage, quartz countertops, sleek stainless steel appliances, a double sink, recessed lighting and a stylish tile backsplash. The Bedroom features hardwood flooring and a double sliding-door closet with custom built-in storage. A large in-suite storage room, contemporary lighting, and updated window coverings add convenience and style. Enjoy your morning coffee or evening unwind on the expansive private balcony, basking in sun-drenched southern exposure and panoramic views of Old Milton, Mill Pond, and the Niagara Escarpment. Pet-friendly building! Millside Apartments is perfectly situated just minutes from the Milton GO Station, Highway 401, and Milton Transit. Enjoy a walkable lifestyle close to Centennial Park, restaurants, shops, schools, Milton Public Library, and Milton District Hospital. Outdoor enthusiasts will love the proximity to Chudleighs Apple Farm, Milton Fairgrounds, Glen Eden, Kelso Conservation Area and miles of scenic trails. Location, Location, Location! (id:60365)
1047 Savoline Boulevard
Milton, Ontario
LOCATION!! Beautifully Maintained Mattamy Built 4+2 Bedroom Detached House With Finished Basement + Sep-Ent. Stone and Brick Exterior Elevation. Located In A Highly Sought after Neighborhood. Bright Family Sized Kitchen with Granite countertop, updated Backsplash with plenty of Cabinet Space, Breakfast Area and S/S appliances. Separate Dining room is ideal for Family gatherings and entertaining. Family Room Offers Open Concept Layout. Beautiful Hardwood Floors in the Family, Living And Dining Room. Generous Size Bedrooms, Primary bedroom retreat boasts a walk-in closet, 4-piece Ensuite with a separate shower and bathtub. Modern & Practical Layout. Finished Basement with 2 Beds, Kitchen and Washroom with Sep Entrance, Rental Potential. Freshly Painted. Ideal For Entertaining. Laundry Room on the second floor. Reside in the comfort & elegance of this inviting residence that you will be proud to call Home for many years to come. Won't Last! (id:60365)
11a Marion Street
Caledon, Ontario
Welcome to this absolutely stunning, custom-built masterpiece! This luxurious 4-bedroom, 5-bathroom home spans over 3,000sqft to a modern layout with impressive 9-ft ceilings and sophisticated finishes. The heart of the home, a chef's dream kitchen, boasts a spacious oversized island with a custom built-in dining table extension and sleek quartz countertops. Premium 7.5-inch oak hardwood floors and large-format porcelain tiles add sophistication to every room. Expansive double garden doors and windows on the main bring in an abundance of natural light, leading to a W/O wooden deck perfect for entertaining. Thoughtfully designed with custom millwork, accent walls, a wet bar, wine station, and beverage center, this home exudes both style and functionality. Each bedroom offers its own private ensuite with heated floors & W/I closets, ensuring ultimate comfort and convenience. Additional highlights include a main-floor laundry room, 4-car parking including a spacious 2-car garage. (id:60365)
211 - 2489 Taunton Road
Oakville, Ontario
Welcome to this stunning suite in Oakville's Uptown Core. Featuring 1 bed + den, 4 pc bath, and 1 parking space, with an adjacent oversized locker conveniently located right next to the unit. This locker is larger than standard, resembling more of a storage room, making it effortless to store your belongings without the hassle of going far. The den offers versatility as an office or guest room. Enjoy upgrades like granite countertops and stainless steel appliances. Building amenities include a gym, pool, theatre, party room, meeting room, game room and more. Conveniently located near shops, restaurants, and transit. Top-ranked schools and Sheridan College are nearby. Easy access to Hwys 403/407 and Go Transit. Tenant to pay Water and Hydro (id:60365)
212 - 1055 Forestwood Drive
Mississauga, Ontario
Beautiful 3-Bedroom Townhouse in Prime Erindale Location! Stunning and well-maintained 3 Bedroom, 2-Washroom corner unit featuring stainless steel appliances, modern laminate flooring, hardwood staircase & railing, all new doors, pot lights, and designer paint throughout. Laundry just beside the master bedroom on 2nd floor. Thousands spent on upgrades including all interior doors and updated plumbing. Enjoy a newly renovated balcony, perfect for relaxing or entertaining. This home also offers a large locker/storage room other than in unit storage space for extra convenience. Located steps from top-rated schools, shopping, gyms, and transit. Minutes to UofT Mississauga Campus, Sheridan College and Square One Mall. A perfect blend of location, lifestyle, and long-term value. DONT MISS OUT!!! (id:60365)
3527 The Credit Woodlands
Mississauga, Ontario
Bright, Spacious Family Home in the Heart of Credit Woodlands at a corner lot. Lovingly maintained and move-in ready, this inviting home offers space, comfort, and quiet charm. Step inside and feel the warmth bright interiors, a serene atmosphere, and a layout that just makes sense. Enjoy a large kitchen with a cozy breakfast area, beautifully updated bathrooms, and a high-ceiling basement apartment featuring above-grade windows, a spacious recreation area, and two additional bedrooms perfect for guests, teens, or a home office. The private quality fenced backyard is finished with an interlock walkway and natural stone entrance, ideal for relaxing or entertaining. Walk to Riverwood Park, Erindale GO, Golden Square, top-rated restaurants, and shops. Zoned for highly regarded Woodland Secondary School. Offer if (id:60365)
Lower - 58 Meadowcrest Lane
Brampton, Ontario
Newly Renovated Basement Apartment for Lease at 58 Meadowcrest Lane, Brampton. Beautifully finished and move-in ready, this newly renovated basement unit in a detached home offers modern comfort in a prime Brampton location! Featuring 3 spacious bedrooms, a full 3-piece bathroom, a bright family/living area, a kitchen with brand-new appliances, and a private in-suite laundry, this space is ideal for quiet, respectful tenants. 1 parking space on the driveway. Tenant pays 1/3 of all utilities (Hydro, Water, Gas, Internet). No access to the backyard. Freshly updated interior with modern finishes throughout. Located in a family-friendly neighborhood just minutes walk to public schools, library, parks, shopping, and Mount Pleasant GO Station perfect for commuters. Main & upper levels rented separately. AAA tenants only. No smoking. No pet as per the landlord's instruction. Available for immediate occupancy. (id:60365)
526 - 8 Fieldway Road
Toronto, Ontario
Stylish Executive 1+Den Suite with 2 Bathrooms & Private Balcony Available for Lease! Live in luxury in this sun-soaked, south-facing suite in a quiet boutique building, just steps from the subway, shops, and restaurants. This rental is inclusive of high-speed internet! Featuring 10 ft ceilings, a wall of windows, and a spacious open-concept layout that flows to your own private balcony, the perfect spot to relax or recharge. Enjoy the rare convenience of two full bathrooms, including a 4-piece ensuite in the bright and airy primary bedroom, complete with a walk-in closet and custom built-ins. The separate den offers a sleek, built-in desk, shelving, and storage ideal for working from home. Finished with thoughtful designer upgrades: drop ceiling with pot lights, valence lighting, blackout drapes, built-in surround sound speakers, Nest thermostat, and Google Home with control tablet. Option to lease fully furnished for an additional cost just move in and enjoy upscale, turnkey living in one of Toronto's most connected neighborhoods! (id:60365)
Bsmt- Apartment B - 775 Father D'souza Drive
Mississauga, Ontario
Location! Location! BASEMENT ( APT 2) In Highly Desirable Heartland Neighbourhood. Spacious, Bright & Beautifully Kept. Hardwood Floors Throughout. Eat-In Kitchen W/ Walk Out To Private Yard. Large Bedrooms WITH CLOSET. Close To Parks, Golf, Go Station, Public Transit, Schools, Shops At Heartland Town Centre & Much More! Parking available.Utilities All Inclusive (id:60365)
450 Brisdale Drive
Brampton, Ontario
Majestic home in high demand Northwest Brampton! Double car garage and double door entry.10-foot ceilings & hardwood floors on main level boasting spacious Living room, Family room with fireplace, Huge Den/office - perfect blend of luxury and comfort. Large windows throughout provide a glorious ambience. Gourmet kitchen with quartz countertops, huge island, is perfect for entertaining and walkout to deck. Second floor features 9 ft ceilings and 4 bedrooms. Spacious primary bedroom with a 5-piece en-suite and a walk-in closet, second bedroom has its own en-suite and walk out to its own little balcony & 2 additional good sized bedrooms with Jack and Jill washroom.Convenient 2nd floor laundry and Central Vac. Huge Legally finished by the builder W/O basement with separate entrance , boasts of a huge rec room with a wet bar, 1spacious Bedroom and a 4 pc washroom great potential for extra income or a in-law suite. Thousands spent on Stamped concrete walkway to backyard with beautiful stamped concrete Patio to enjoy the outdoors. Park/ playground across the street, new public school being built, conveniently located near groceries , public transit and much more ! (id:60365)
9 Algonquin Boulevard
Brampton, Ontario
Welcome to 9 Algonquin Blvd! This all-brick, semi-detached bungalow has been meticulously maintained by the same owner for nearly 60 years. With over 1200 sq ft, the ground floor is spacious, and filled with natural light, - offering three generous sized bedrooms, a large 4-pc bathroom, and a beautiful eat-in kitchen. Original hardwood floors lie protected under carpet, just waiting to shine. Separate entrance leads to a large finished basement over 1,200 sq ft with above-grade windows and endless potential. Updated windows, roof (2015), furnace & AC (approx. 6 yrs), plus a private fenced yard. A prime opportunity to own a true gem in a fantastic neighbourhood. (id:60365)
38 Rising Hill Ridge
Brampton, Ontario
Discover this beautifully upgraded corner semi-detached home in Brampton's prestigious Westfield community in Bram West.The home is at the border of Mississauga & Brampton. Step through a welcoming foyer adorned with ceramic flooring and a handy closet, leading into a, open-concept main floor. The spacious living area showcases rich hardwood floors, pot lights, and a large picturesque window, flowing seamlessly into dining space. The gourmet kitchen is a true centerpiece, featuring granite countertops, a contemporary mosaic backsplash, and a gas line for your range/stove. A chic pendant light accents the breakfast bar and a sleek range hood. The kitchen opens to a cozy dining area with hardwood flooring and walk-out access to a large backyard with patio, ideal for entertaining and everyday comfort. A gas fireplace with a custom stone surround adds warmth and charm to the living space. Smart home features include WiFi-enabled pot lights and an Ecobee thermostat with Alexa integration, offering both convenience and efficiency. Oak staircase with modern metal pickets leads to the upper level, where you'll find four generously sized bedrooms. The primary suite features a large window, a 4-piece ensuite, a walk-in closet and soft broadloom flooring for a restful retreat. Second bedroom boasts it's own 3-piece ensuite serving as an in-law suite. All bedrooms have large windows and ample closet space. An exceptional layout ideal for families. Additional features include an HRV system for improved air quality, a striking side entrance with elegant interlocking stonework in both the front and backyard, and an attached garage with opener for added convenience. Legal Finished basement with 2 bedrooms, kitchen, washroom, and laundry with separate entrance. Ideally located within walking distance of Whaley's Corner Public School, Eldorado Public School, and Jean Augustine Secondary School and shopping plazas including Lionhead Market Place, with minutes to 401 & 407 highways (id:60365)
71 Mowat Crescent
Halton Hills, Ontario
Fantastic Freehold Opportunity in Georgetown! Here's your chance to own a well-kept freehold home on a beautiful, tree-lined street in one of Georgetown's most charming neighbourhoods. From the moment you arrive, the curb appeal draws you in classic brickwork, a warm and welcoming entrance, and a great first impression that only gets better. Inside, the bright and functional kitchen overlooks the backyard and features tons of storage and a gas stove perfect for the home chef. The open-concept layout flows into the family room, which is filled with natural light, hardwood floors, and big windows ideal for relaxing or entertaining while keeping the conversation going. Upstairs, you'll find three comfortable bedrooms including a large primary bedroom with two closets and direct access to the main bath (cleverly set up as a semi-ensuite). The split bathroom layout is practical for busy mornings! Other highlights include inside access to the garage from inside the home and a garage door opener, a spacious and private backyard with a patio, a lovingly maintained garden, and a large storage shed. Its a great spot to unwind and enjoy your own outdoor space. The basement is clean, open, and full of potential perfect for whatever plans you have in mind. This home has been incredibly well cared for, and it shows in every detail. A solid, move-in-ready option in a great Georgetown location! (id:60365)
605 Emerald Street
Burlington, Ontario
Timeless charm meets everyday comfort in this beautifully maintained Georgian-style home nestled in the heart of Downtown Burlington. With its red brick façade, classic black shutters, and elegant arched stone entryway, this 3-bedroom, 1.5- bath property offers a rare blend of character, curb appeal, and modern touches. Step inside to a spacious main level that features a bright, good-sized living room with a working fireplace, perfect for cozy evenings or relaxed entertaining. The updated eat-in kitchen is both functional and welcoming, and the conveniently located main floor powder room adds practicality to the homes classic layout. Upstairs, you'll find three generous bedrooms, including a spacious primary with two closets and a charming nook ideal for a reading corner or home office setup. A full 4-piece bath completes the upper level. The finished basement offers even more living space, perfect for a family room, rec area, or play zone .Outside, enjoy the serenity of a fully fenced, private backyard surrounded by mature trees and perennial gardens, ideal for morning coffee, evening BBQs, or pets at play. The detached garage offers extra storage or parking flexibility. Located on a tree-lined street in one of Burlington's most sought-after neighbourhoods, you're just a short walk to the lake, shops, restaurants, parks, schools, and transit. Easy highway access makes commuting a breeze. This is downtown Burlington living at its finest, classic, convenient, and full of charm. (id:60365)
21 Duxford Street
Brampton, Ontario
Where Leisure Meets Lifestyle! This stunning 4+2 bedroom all-brick detached home is located in the upscale Credit Valley community, surrounded by newer homes. (1) THe MAIN FLOOR features a combined dining/living room with large windows, Updated kitchen with an eat-in area and access to the backyard and a spacious family room with a modern fireplace. 9-foot ceilings, mail floor laundry and direct access to the garage. Hardwood floors on the main floor, staircase, and primary bedroom. (2) THE SECOND FLOOR has a large master bedroom with a walk-in closet and a 4-piece ensuite. Three additional good-sized bedrooms, including one with a walk-out balcony and seating area where you enjoy your happy hours on the daily basis. (3) THE MODERN BASEMENT has a Separate Entrance with a fully-equipped apartment, featuring a bright and airy all-white kitchen, two larger bedrooms with windows, a living/dining area, and a 3-piece bathroom. Basement tenant is currently paying $1,800/month. (4) PLUS, A covered front entry adds extra utility for the family. The landscaped backyard boasts a covered deck, gazebo, and second-floor balcony with panoramic views. The widened concrete driveway accommodates three cars. Ideally located just 8 minutes to Mount Pleasant GO Station and a 2-minute walk to bus stops with direct routes to Zum Bovaird Station and GO Transit. Quick access to Highways 410, 401, and 407. Enjoy nearby parks with splash pads and a baseball field, as well as proximity to top-rated schools, Bramalea City Centre, and major grocery stores, No Frills, FreshCo, Sobeys, and Shoppers. (id:60365)
326 - 200 Manitoba Street
Toronto, Ontario
Discover this bright and airy loft featuring fresh paint and soaring 17-foot ceilings, offering over 900 sq. ft. of stylish living space. The open concept main level is perfect for entertaining, with a breakfast bar, eat-in kitchen, and a cozy gas fireplace. Large, two-storey windows flood the space with natural light and lead to a walk-out balcony. A floating staircase guides you to the second-floor primary bedroom, complete with a 3-piece ensuite and walk-in closet. There's also ample space for a home office or den. Enjoy exceptional amenities including a rooftop terrace with BBQs, a party room, a games room, fitness center, squash court, sauna, and secure building access. The seventh-floor rooftop features additional BBQ areas and seating, while the squash court is conveniently located on P2. Ideally situated near the new 12-acre Grand Ave Park, Martin Goodman Trail, waterfront, grocery stores, Starbucks, restaurants, shops, major highways, and more! (id:60365)
Basement - 1054 Dufferin Street
Toronto, Ontario
AMAZING location at Bloor and Dufferin. Newly renovated furnished junior 1 bedroom basement apartment for rent. Completely separate private entrance at front of house. Ideal for 1 person/student or a couple. New fridge, built-in induction cook-top and microwave. Central Air conditioning. Some lower ceilings makes this ideal for people under 6 feet tall. Less than 1 minute walk to Bloor/Dufferin subway station or Dufferin Bus. 2 minute walk to stores and restaurants. 5 minute walk to Dufferin Mall. For quiet non-smoker, and no pets. Street parking only and when available. Only $40 for utilities and includes wifi. Employment and landlord reference and credit score. Photos are a few months old. (id:60365)
2339 Glengarry Road
Mississauga, Ontario
Welcome to 2339 Glengarry Rd. This beautiful home sits on a premium 180-ft lot with a generous setback, tucked behind metal gates, offering an approx. 7,500 sqft of interior living space. Upon entry, you'll find an open-concept layout featuring updated Pella windows, pot lights, and hardwood flooring throughout. Soaring ceilings elevate the living and dining areas, while a main-floor office provides a quiet space for work or study. The kitchen includes custom hardwood cabinets, appliances, and a cozy breakfast nook. Adjacent, a den overlooks the backyard and offers seamless outdoor access. The spacious family room with a gas fireplace serves as a welcoming space to relax and spend quality time with loved ones. Upstairs, you'll find four generously sized bedrooms, with a 5-piece semi-ensuite, a shared 3-piece bath, and ample closet space. The primary suite offers a private retreat with a 4-piece ensuite boasting a jacuzzi, standing shower, and walk-in closet. A versatile bonus room connected to one of the bedrooms can serve as an office or guest space. On the lower level, the fully finished basement expands the living experience, featuring a wood-burning fireplace in the large rec room, a private sauna, an exercise area, a second kitchen, an additional bedroom, and a 3-piece bathroom, perfect for extended family or entertaining. The outdoor space is equally impressive, with a spacious backyard and a composite deck installed in 2022 (backed by a 25-year warranty), providing the perfect space for outdoor activities or relaxation. Enjoy convenient parking with two garages featuring epoxy flooring, along with a private driveway that can accommodate up to 10 vehicles, providing plenty of space for family and guests. Nestled in a prime neighbourhood near top-rated schools, parks, premier shopping, and major highways. Don't miss your chance to call this space home! Enjoy ample circular driveway parking, a newly updated fence (2023), and upgraded attic insulation (2024). (id:60365)
149 Remembrance Road
Brampton, Ontario
Meticulously Clean Paradise Builder built Excellent **FREEHOLD 2 STOREY** Townhouse in Northwest Brampton- perfect blend of comfort and style. This beautiful house on WIDER LOT than any other traditional townhouse Featuring **DOUBLE DOOR ENTRY**, **DOUBLE CAR GARAGE**, 9 Feet Ceiling throughout, 3 Bedrooms and 3 Washrooms, Open Concept layout with tons of Natural Sun Light, Living/Family combined Area, Large Eat-In Kitchen W/Breakfast Bar offering seat for 4 people and seamlessly connects to a Dining Area where you can host your guests for a perfect gatherings and dinner, and Pantry Area. Ascend the beautiful wooden staircase with wooden spindles to discover a luxurious Master Retreat with a beautiful 4 PC Ensuite boasting a huge bathtub, Standing Shower, vanity, and a separate spacious walk-in closet. Additional 2 decent size Bedrooms with Large windows in each bedrooms, Good size Closets and Additional Linen Closet beside the Second Washroom. A good rated school steps from the home, a beautiful park right across the street, close to Mount Pleasant Go station, Recreational facility, Playground, Future Hwy 413 passing through close proximity, Upcoming Costco nearby, all amenities & restaurants within few kms are only few reasons to call this your perfect home. A welcoming foyer leads to a generous size and sunlight filled living room with large windows and illuminated by pot lights. It features an excellent practical layout with elegant laminate flooring on Main Floor, an open concept, Main floor Ensuite laundry with lots of storage area and nice courtyard with complete privacy. Move in Ready Home, perfect For First Time Home Buyers or investor. Don't miss this opportunity. MUST SEE !! Good Vibe and appeal as you enter the house, will surely lead to making this beauty your Home. (id:60365)
730 Galloway Crescent
Mississauga, Ontario
Spacious 4-bedroom semi-detached home in central Mississauga. Located in highly convenient and sought-after area. This well maintained home offers an ideal layout for families. The bright open concept living and dining area flows seamlessly into a functional kitchen. Family room with walk out to fully fenced backyard. Finished basement for additional living space. Gleaming hardwood floors on main level. Prime location close to Square One shopping centre, Sheridan College, Hwy 401 and public transit. A perfect blend of comfort and convenience - Don't miss out! (id:60365)
23 Queen Street N
Caledon, Ontario
Gorgeous licensed restaurant and bar in downtown historic Bolton. Wine Spot is a popular and highly regarded wine bar in a historic building that was recently restored and renovated top to bottom.Beautiful exposed brick walls in the dining room and bar area. Licensed for 38 and easy to run with minimal staff. All major systems and leaseholds are new and in excellent condition. Training to be provided or convert this into your own concept, cuisine, or franchise. (id:60365)
1004 - 5070 Pinedale Avenue
Burlington, Ontario
Beautiful and Spacious suite located in sought after Pinedale Estates. Enjoy your morning coffee on your own private balcony with gorgeous Lake Ontario and Niagara Escarpment views. Inside you will find a large space with an updated kitchen, an oversized living room dining room area, in-suite laundry, a generous sized primary bedroom with separate balcony access, double closets and an updated ensuite. There is even an additional bonus 2-piece bathroom. This Unit comes with an owned underground parking space and large locker unit. Many other updates include hardwood flooring, owned hot water heater and fresh paint. Pinedale Estates has amazing amenities including an indoor pool, sauna, jacuzzi hot tub, exercise rooms, billiard room, indoor driving range, library, party room, outdoor community space with BBQ's, pay per use electric vehicle charging stations, bike storage and plenty of visitor parking! Located right next door to Appleby Village Shopping Centre, containing a Fortino's, LCBO, Beer Store and a Home Hardware amongst others, this prime location is ideal. All this with a very low condo fee of $575, No Smoking and No Dogs building. Close to Appleby GO and the QEW makes this great for commuters. This property has everything to offer! (id:60365)
29 Eileen Drive
Barrie, Ontario
Home Sweet Home! Nestled in the heart of Allandale community, on a large private fenced lot which offers an abundance of space for your peace and enjoyment. This comfy 3 bedroom home truly shows well and floor plan is remarkable providing an "ease of walk-through" flow. Unwind while you sit out in the backyard and enjoy nature. Home is "amenity access friendly" as its close to public transportation, schools, parks, Allandale Recreation Centre, restaurants, shopping, and Highway 400. (id:60365)
63 Beck Street
Wasaga Beach, Ontario
63 Beck St, Wasaga Beach Where Opportunity Awaits! This multi-unit property is ideal for investors or large families, offering incredible potential in a prime location just minutes from Wasaga Beach Area 1 boardwalk, restaurants, shopping and much more .Currently operating as a seasonal cottage court business with 95% occupancy during the summer months and a steady income stream throughout the winter. The property includes three separate units: Unit 1: 3 bedrooms, 1 bathroom Unit 2: 2 bedrooms, 1 bathroom Unit 3: 3 bedrooms, 1 bathroom With a strong rental history on Airbnb, this property attracts consistent short-term guests and maximizes your earnings. It also holds potential for long-term rental income. Estimated annual income exceeds $70,000.The front unit could be converted into a storefront or repurposed for other business ventures. Don't miss out on this incredible investment opportunity! (id:60365)
39 Beck Street
Wasaga Beach, Ontario
Welcome to 39 Beck Street in Wasaga Beach! Recently renovated and perfectly located just steps from Beach Area 1, this cottage is connected to municipal services and features central air conditioning. Situated on a generous 50x125 ft lot, the property includes a basement and offers 3 bedrooms and 1 bathroom. A convenient carport is also included. Great as an investment property, family cottage or all year round living. (id:60365)
7 - 90 Sovereigns Gate
Barrie, Ontario
WELCOME TO SOVEREIGN'S GATE BARRIE PREMIERE TOWNHOUSE DEVELOPMENT. ONCE YOU ENTER THIS BEAUTIFLLY MAINTAINED TOWNHOUSE , YOU WILL IMMEDIATLY SEE THAT MANY UPGRADES HAVE BEEN ADDED. FROM THE MODERN KITCHEN WITH BRICK BACKSPLASH TO THE HARDWOOD FLOOR SHINING IN THE LIVING ROOM AND DINING ROOM COMBINATION . THE OPEN BRIGHT CONCEPT WILL IMPRESS YOU .ONCE UPSTAIRS YOU WILL BE GREETED BY AN OVERSIZED PRIMARY BEDROOM WITH AN ENSUITE RETREAT AND TWO MORE LARGE BEDROOMS IDEAL FOR A GROWING FAMILY OR HAVING THE GRANDCHILDREN OVER A NIGHT. THE ATTACHED GARAGE AND REASONABLY SIZED YARD MAKE FOR EASY CARE. ALL IN ALL THIS IS A BEAUTY! CLOSE TO THE GO STATION, 400 HWY, SHOPPING, WATERFRONT, GOLFING, AND ALL BEAUTIFUL BARRIE HAS TO OFFER . (id:60365)
595 Big Bay Point Road E
Barrie, Ontario
DISCOVER THIS RARE PAINSWICK GEM ON OVER 1.2 ACRES! Welcome to a truly unique opportunity in one of Barrie's fastest-growing neighbourhoods. This charm all set on a stunning 1.2-acre property just minutes from shopping, schools, and fully updated 3-bedroom, 3-bathroom home offers the perfect blend of modern living and country charm all set on a stunning 1.2-acre property just minutes from shopping, schools, and commuter routes. Step inside to over 3,000 finished square feet of beautifully maintained space, including a finished walkout basement with newer flooring, a renovated bathroom, and in-law potential. The main level is bright and inviting, featuring a renovated 4-piece bath, a 2-piece powder room, and a dedicated laundry room with updated radiant heated flooring comfort meets convenience. Out back, enjoy the peace and privacy of your own oasis. The saltwater inground pool (solar heated) is the centrepiece, surrounded by a newly refinished fence, multiple fruit trees, and a massive backyard perfect for entertaining or relaxing with the family. Major updates include: Brand new appliances (2024) fridge, range, washer, and dryer . Boiler (2018), water heater (2019), central air(2015). Three new exterior doors (2024) for added security and efficiency .Whether you're looking for more land, more space, or just a turnkey property that's move-in ready, this one checks all the boxes. Don't miss your chance to own this rare slice of Painswick paradise. Development Potential. Visit our website or book your private showing today! (id:60365)




