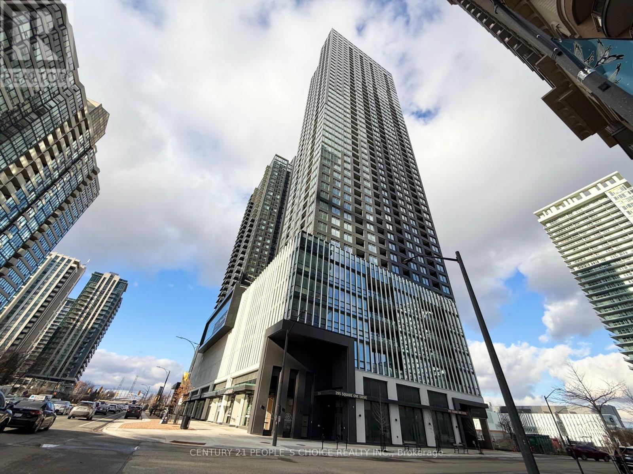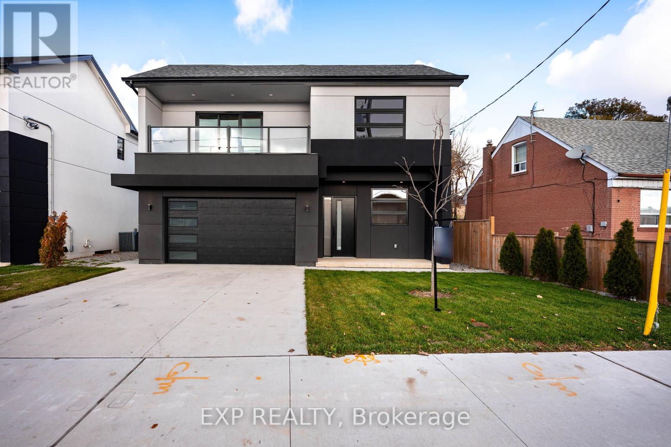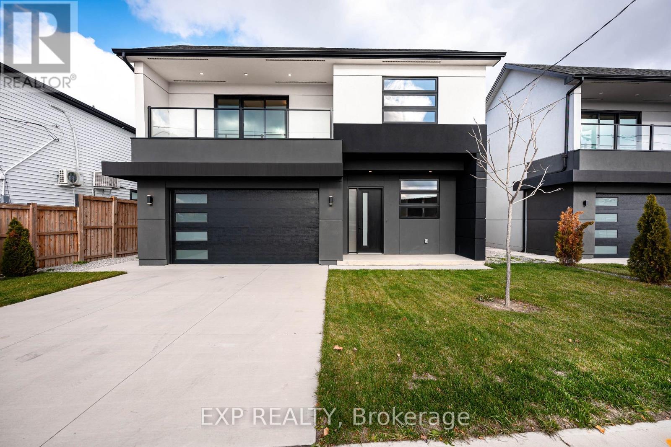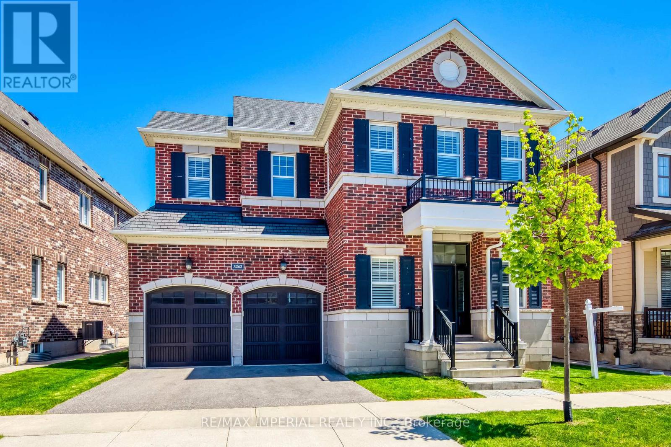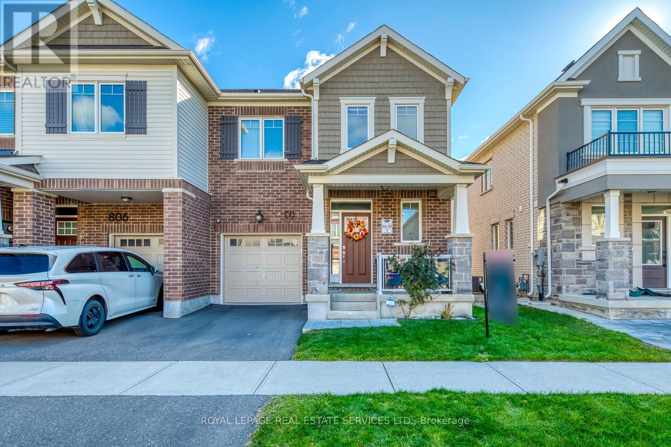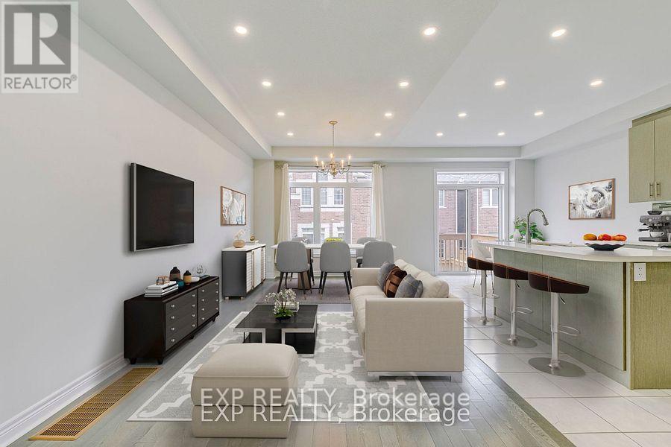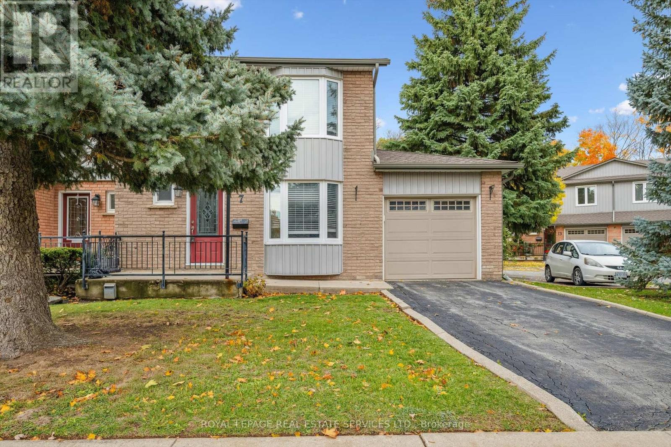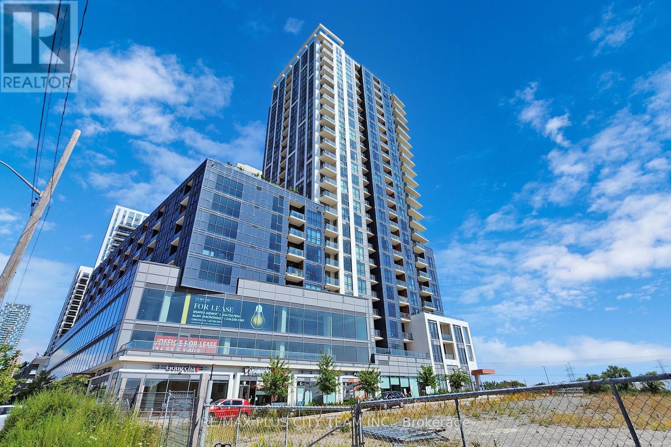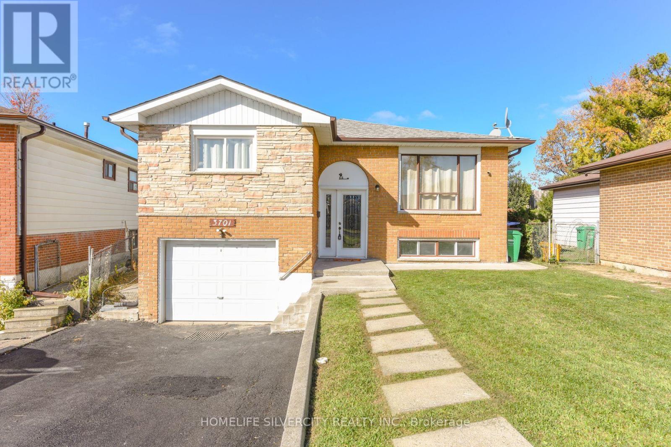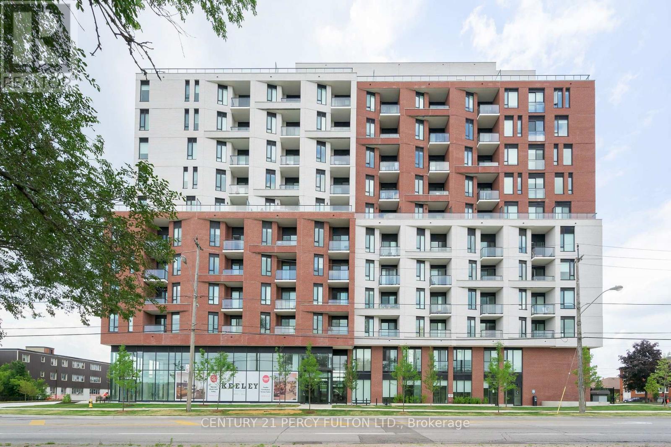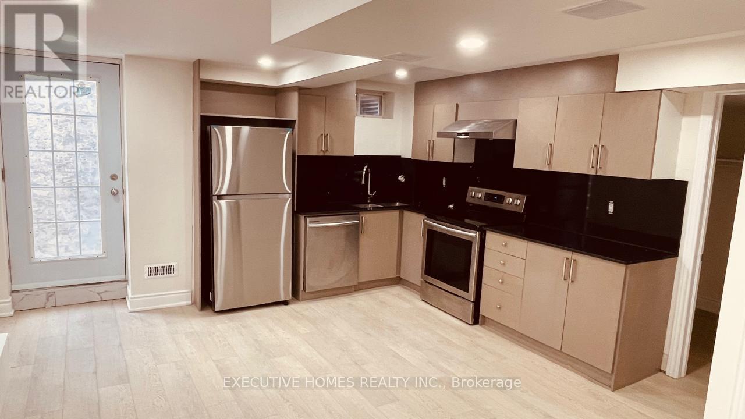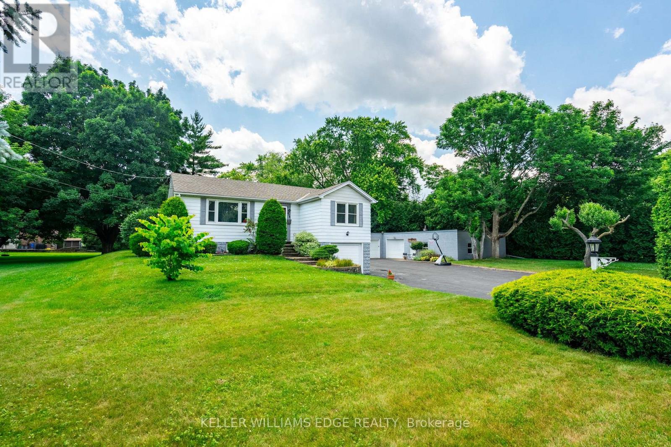2512 - 395 Square One Drive
Mississauga, Ontario
Welcome to this brand-new 1-bedroom Daniels condo in Square One. The unit comes with one underground parking space and a locker, offering contemporary finishes and unbeatable convenience. Enjoy 9 ft ceilings, warm laminate flooring, modern baseboards/casings, and mirrored closet doors. The stylish kitchen impresses with custom cabinetry, under-cabinet lighting, quartz countertops, tile backsplash, soft-close features, and 24" European-style appliances. The elegant big size bathroom includes an integrated vanity and floor-to-ceiling tiles. Additional perks: stacked front-load washer/dryer, individual hydro metering, Decora switches, and pre-wired cable/internet. Residents enjoy exceptional amenities including a 24/7 concierge, state-of-the-art fitness centre with basketball half-court and climbing wall, co-working lounge, children's play areas, garden plots, and a social terrace. Steps from Square One, Sheridan College, parks, cafés, and major transit routes, with quick access to highways and the upcoming LRT. (id:60365)
14 Walsh Avenue
Toronto, Ontario
Welcome to 14 Walsh Ave, a modern luxury masterpiece offering over 3,000 sq ft of beautifully designed living space in one of North York's most convenient pockets. Built in 2023, this 5-bedroom, 5-bath executive home blends striking architecture with sophisticated interior design for a truly elevated living experience. From the moment you arrive, the home impresses with its sleek stucco exterior, refined concrete walkways, premium windows, and dramatic exterior lighting that sets a contemporary tone. Inside, the bright, open-concept layout is crafted for both grand entertaining and everyday comfort. Expansive sliding doors, skylights, and oversized windows fill the home with natural light, enhancing the sense of space and luxury. The main floor features a seamless flow between living, dining, and kitchen areas. The living room centers around a stunning modern fireplace and opens directly to a covered deck-perfect for indoor-outdoor living. The designer kitchen is the heart of the home, showcasing custom cabinetry, quartz countertops, a large island with seating, integrated lighting, and a full-height backsplash. Every detail feels intentional, polished, and timeless. Upstairs, the impressive primary suite offers a serene retreat with a custom walk-in closet and a spa-level ensuite featuring a skylit European-style shower, double vanity with makeup station, and a freestanding soaker tub. Each additional bedroom has its own ensuite, creating hotel-like comfort for family and guests. The finished lower level expands the living space with a bright recreation room and full bathroom, ready for your preferred flooring. Thoughtful upgrades enhance the home's comfort and performance, including engineered hardwood, porcelain tile, high-efficiency mechanicals, HRV, EV-ready electrical, enhanced insulation, and an attached 2-car garage. A perfect harmony of luxury, light, and modern design-14 Walsh Ave delivers a lifestyle that is both elegant and effortless. (id:60365)
16 Walsh Avenue
Toronto, Ontario
16 Walsh Ave, North York - Modern Luxury Redefined. Welcome to an architectural masterpiece where stunning contemporary design meets exceptional craftsmanship. This brand-new 5-bed, 5-bath custom home offers over 3,000 sq ft of sophisticated living in one of North York's most convenient and connected neighbourhoods. From the moment you arrive, the modern stucco exterior sets the tone - sleek, elegant, and built with state-of-the-art materials including an R31 insulated wall system, premium 50-year fiberglass shingles, and high-efficiency Low-E windows that maximize comfort and energy performance. Oversized sliding doors, colour-concrete driveway, full privacy fencing, and LED exterior lighting complete the upscale curb appeal. Inside, every detail speaks luxury. The open-concept main floor features engineered hardwood, custom LED strip lighting, and a high-efficiency fireplace wrapped in a modern feature wall. The chef-inspired kitchen boasts custom cabinetry with integrated lighting, full-height quartz backsplash, and high-end Bosch appliances - perfect for everyday living or elevated entertaining. Upstairs, the primary suite is a serene retreat with a custom walk-in closet and a hotel-worthy ensuite featuring a skylit European-style shower, floating double vanity, and deep soaker tub. Each additional bedroom includes its own ensuite or shared luxury bath. With top-tier mechanicals (200-amp service, EV-ready outlet, R60 attic insulation, HRV system, and 90,000 BTU furnace), lower level with bathroom, and a beautifully landscaped yard with an 8x8 deck, this home delivers unmatched comfort and durability. Located minutes from transit, Yorkdale, major highways, parks, schools, and the future Western North York Rec Centre-this is modern living at its finest. Experience the luxury lifestyle you've been waiting for at 16 Walsh Ave. (id:60365)
3263 Donald Mackay Street
Oakville, Ontario
ARE Opportunity | 4 Beds + Loft + Office | 45ft Lot | Elevator-Friendly Layout.This upgraded 4-bed, 4-bath Preserve home sits in a quiet interior crescent on a premium pie-shaped lot. Classic red-brick façade with stone base and black shutters, offering a refined Colonial aesthetic.The thoughtfully designed floorplan provides a continuous stacked closet/utility alignment across all three levels, creating a clear and practical pathway for a future elevator installation if desired (buyer to verify). A rare feature in this neighbourhood model.Offering over 3,100 sq.ft. above grade, this home features 10-ft ceilings and pot lights on the main floor, an impressive front office with a large window, and extensive builder upgrades throughout. The second floor includes 4 generous bedrooms and 3 upgraded baths with Riobel faucets, standing tubs, and all-sink-in-bathroom designs. The third-floor loft is staged as a peaceful indoor retreat-ideal for yoga, reading, or a secondary workspace. Smart-control washer & dryer, newly repainted interiors, and all-new modern lighting complete the home.Central AC, central vacuum, and two built-in garage openers with remote control. Professionally staged, move-in ready, and steps to future school, pond, trails, and parks-located in one of Oakville's most desirable and family-friendly neighbourhoods.Education Bonus:Situated within the catchment area for White Oaks Secondary School (IB Program) - one of Oakville's most sought-after academic pathways.While students across Oakville may apply to the IB program, families living inside the catchment area often experience a smoother admission process. Buyers to verify with the school board.A must-see opportunity to own a thoughtfully upgraded home with long-term flexibility and exceptional family appeal. (id:60365)
804 Aspen Terrace
Milton, Ontario
Welcome to this Stunning Freehold Premium End-unit Townhouse with Semi-detached appeal offers side access to good-sized backyard with new fence (2022). This beautifully Modern Mattamy home open-concept main floor w/ Sun-Filled Living Spaces, creating bright and welcoming spaces throughout the day with soaring 9-foot ceilings with Spacious Bright Great Room and internal access To Garage featuring potential separate entrance to the extra Hight basement. Gourmet Kitchen with Luxury Upgrades - Quartz countertops, upgraded cabinetry, gas range, built-in microwave in island, upgraded deep sink, double-door fridge, and designer light fixtures create a chef's dream space. this home is move-in ready with premium finishes. Second floor presented the Master Bedroom with Ensuite with refined finishes And Walk-in Closet. Two additional generously sized bedrooms and convenient upper-level laundry offer both style and function for the modern family. Located in family Friendly Community - Cobban is one of Milton's newest quiet neighbourhoods, excellent infrastructure, and a strong sense of community among young families. Walking distance to Nearby Cedar Ridge Public School-Brand new state-of-art elementary school, opened 2024, featuring modern learning spaces indoor & outdoor. Steps away to Cobban new park , this 3.7-acre park features a splash, sports fields, and open green spaces where kids love to play year-round. It's become the heart of the community. Convenient Shopping & diverse dining options - Metro and FreshCo, Shoppers, banks and many more in the nearby plaza. Seamless Commuting & Ultimate Convenience - The newly widened Britannia Road connects directly to Highways 401 &407 for effortless GTA commuting or public transportation along with Milton GO Station. The attached Feature sheet includes a long list of upgrades and features for this amazing house. (id:60365)
142 Toucan Trail
Oakville, Ontario
***Some Photos Virtually Staged****Beautiful & Rare 4-Bedroom Home (Freehold, NO POTL FEES) In Prime Oakville Location! Welcome To This Bright And Spacious 2-Storey Townhouse In One Of Oakvilles Most Sought-After School Zones. Just 4 Years New, This Home Offers A Modern Open-Concept Layout With Hardwood Floors Throughout. Enjoy A Sleek Kitchen Featuring Quartz Countertops, A Centre Island, Stainless Steel Appliances, And A Breakfast Area That Walks Out To The Deck And Backyard. Conveniently Located Just Minutes From Top-Rated Schools, Shopping, Restaurants, Highways 403 & 407, And The GO Bus Terminal. (id:60365)
7 - 1241 Mccraney Street E
Oakville, Ontario
MATURE COLLEGE PARK! PRIVATE ENCLAVE OF 16 EXCLUSIVE TOWNHOMES BACKING ONTO McCRANEY VALLEY TRAIL! PREMIUM END-UNIT CONDOMINIUM TOWNHOME SURROUNDED BY PARKS AND NATURE TRAILS! This sought-after family-friendly community is within walking distance of Montclair Public School, St. Michael Catholic Elementary School, White Oaks Secondary School, Sheridan College, and Oakville Place. This well-designed townhome features a spacious main level offering a dining room that is open to the living room with a woodburning fireplace ("as is" condition) and a sliding door walkout to the patio, plus an updated kitchen equipped with stainless steel appliances, pantry, and bright breakfast nook. Upstairs you'll find an oversized primary bedroom with a walk-in closet and two-piece ensuite, two additional bedrooms, and a four-piece main bathroom. The partially finished basement offers a generous recreation room, laundry/utility room, and an abundance of storage space. Additional highlights include hardwood flooring throughout the living and dining areas, bay windows in the kitchen, living room, and primary bedroom, an attached garage with access to the backyard, and new decorative privacy screens at the side of the property to be installed by the condominium corporation. The monthly condominium fee of $635.53 covers building insurance, water, landscaping, snow removal, and parking. With easy access to public transit, the GO Train, and major highways, commuting is a breeze. Close to essential amenities yet nestled in a peaceful natural setting, this property offers the perfect blend of lifestyle, comfort, and convenience - an opportunity not to be missed. (some images contain virtual staging) (id:60365)
2010 - 50 Thomas Riley Road
Toronto, Ontario
Discover the charm of this bright and spacious 1-bedroom, 1-washroom unit featuring an inviting open-concept layout that seamlessly blends style and functionality. Large windows flood the space with natural light, highlighting the modern kitchen adorned with stainless steel appliances, a convenient breakfast bar, and smooth countertops. Situated in the heart of Islington-City Center, this residence boasts a stellar transit score of 95/100, offering unparalleled convenience with the TTC Kipling Subway Station and Kipling Go Station nearby. With easy access to major thoroughfares such as Hwy 427, Gardiner Expressway, and the QEW, this location ensures quick connectivity for a seamless urban lifestyle. (id:60365)
3701 Keenan Crescent
Mississauga, Ontario
Welcome to 3701 , Keenan cres. This house has four good size bedrooms & two and half washroom ideal for first time home buyer & investors with good rental income potential. Freshly painted in neutral colours.New floors 2024, New quartz counter top & quartz back splash 2025, new fridge 2024, New laundry 2025, New powder room2024, main washroom & basement washroom has new vinyl floors.New faucets & new quartz counter top & sink, Basement kitchen was done 2024, Hot water tank replaced 2024,lot of pot lights.its close to all amenities , school & mart, property was previously rented at a reasonable price .Freshly painted asphalt driveway. Home inspection report available . (id:60365)
518 - 3100 Keele Street
Toronto, Ontario
Live Freely At The Keeley! Where Modern Living Meets The Tranquility Of Nature In Vibrant North York, Toronto. This Stunning 1-Bedroom Condo Offers An Urban Retreat With An Eastern View, Allowing You To Wake Up To Sunrises Every Day. This Thoughtfully Designed Unit Has A Functional, Open-Concept Layout With Ample Storage Space. Be Among The First Residents To Enjoy Amazing Amenities, Designed For All Ages And Stages Of Life. From A Children's Playroom, To A State-Of-The-Art Gym And All Kinds Of Interesting Spaces To Meet & Greet. Step Outside And Immerse Yourself In The Lush Greenery Of Downsview Park, A Large Destination Park Which Offers Everything From Nature and Education to Sports, Recreation, and Cultural Events. Close To Everything You Need Including Public Transportation, York University, Centennial College, Humber River Hospital & More. (id:60365)
Basement - 444 Grindstone Trail
Oakville, Ontario
BRIGHT & SPACIOUS BASEMENT APARTMENT IN PRIME UPPER OAKS LOCATION 444 Grindstone Trail, Oakville Property Features:Approx 800 sq ft, 2 bedrooms + 2 full bathrooms Recently built, clean and in mint condition Separate entrance for complete privacy Bright, open-concept layout with pot lighting Modern kitchen with quartz countertops and a built-in dishwasher Dedicated in-unit washer and dryer Filtered drinking water system Water softener for enhanced water quality,1 driveway parking space Corner lot location .Prime Upper Oaks Location:Close to good schools ,Near parks and public transit,Easy access to 403, 407, and QEW highways,Near shopping plazas and amenities,Perfect for professionals or small families! (id:60365)
458 Elwood Road
Burlington, Ontario
Room to grow. Space to live. Memories to make. Welcome to 458 Elwood Road, a full-acre oasis on a quiet Burlington street where kids ride bikes, neighbours wave, and privacy meets possibility. This solid, raised bungalow has been a stage for countless memories, including birthday parties, first steps, and backyard bonfires, and has raised nine children. Its walls tell stories, and there's still room for a hundred more. Whether you want to renovate, rebuild, or simply enjoy the space as-is, the bones are strong, the vibe is undeniable, and the potential is limitless. The current owners moved from Toronto to enjoy freedom, privacy, and space, along with a huge yard, a large kitchen, an immense detached garage, and complete seclusion from their neighbors. Backing onto a creek for the kids to play in, with peace surrounding you, yet the city's conveniences are just steps away: Parks, a riding /walking trail, GO stations, highways, schools, shopping, and Lake Ontario. Add to that a 2,200+ sq ft wired shop with 220V power, perfect for storing cars, skidoos, boats, projects, or even a home-based business. This is yours to enjoy, being the envy of the neighbourhood in the heart of Burlington, where imagination sets the limits. Don't just dream it, BUY IT! A rare opportunity to own space, freedom, and endless possibilities. (id:60365)

