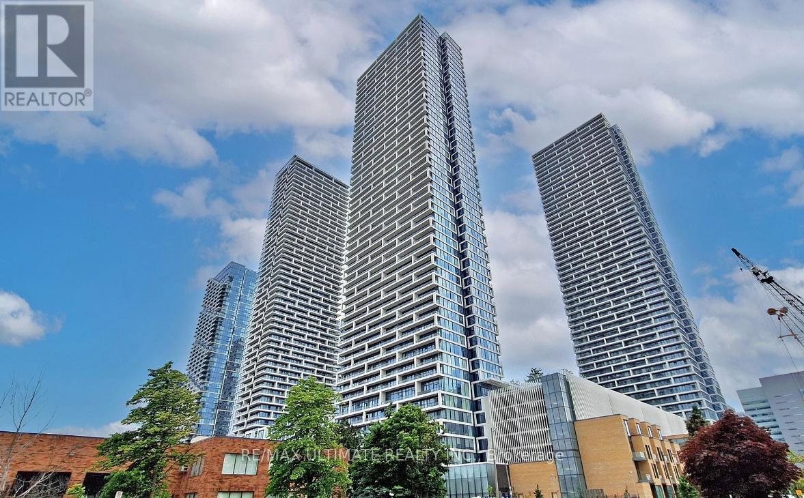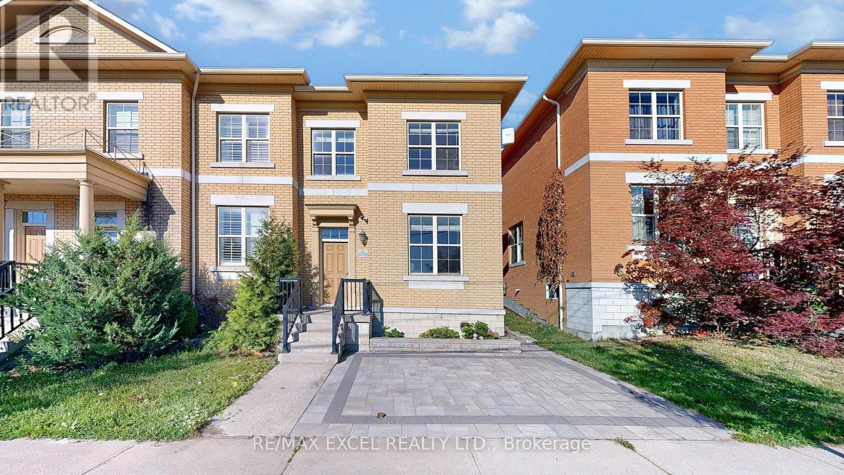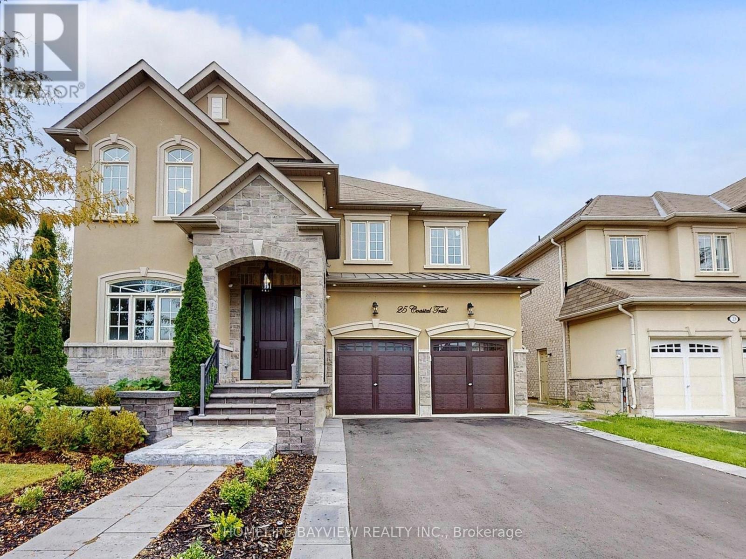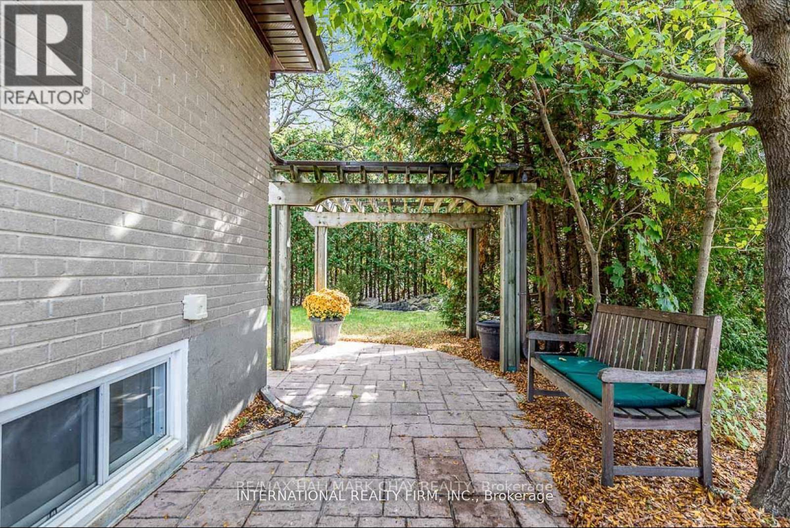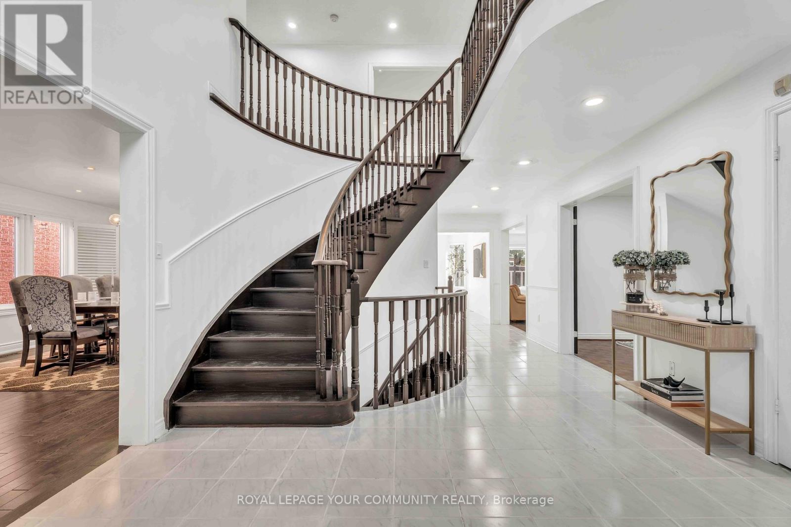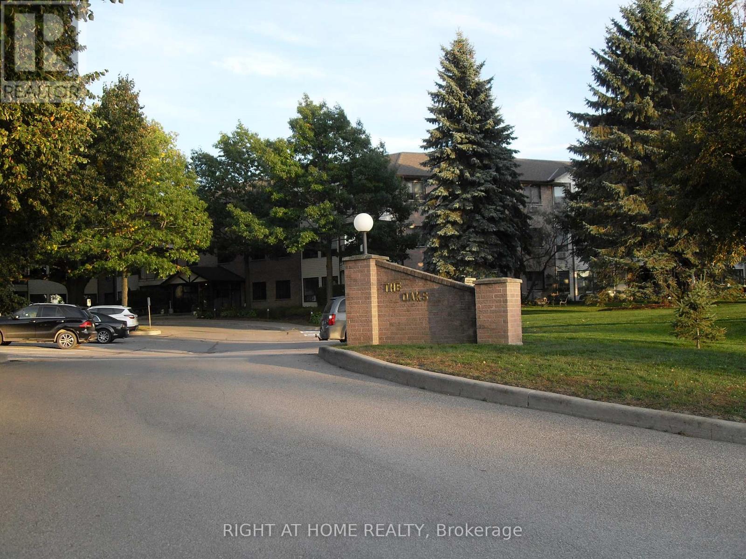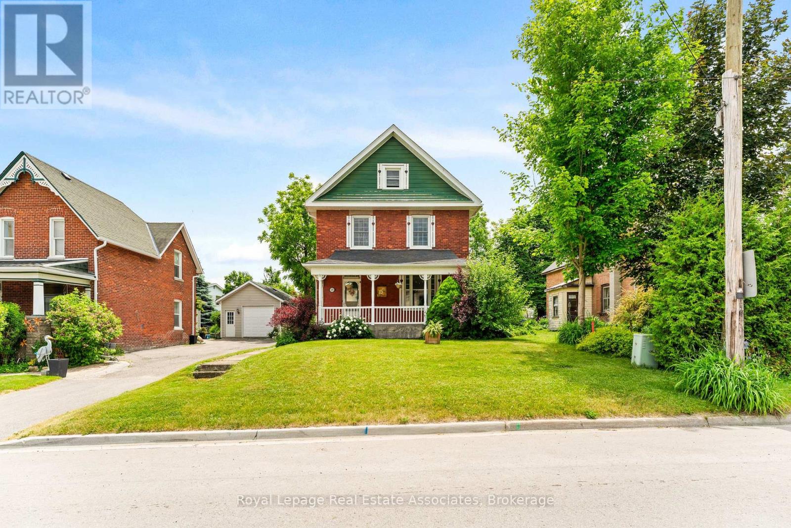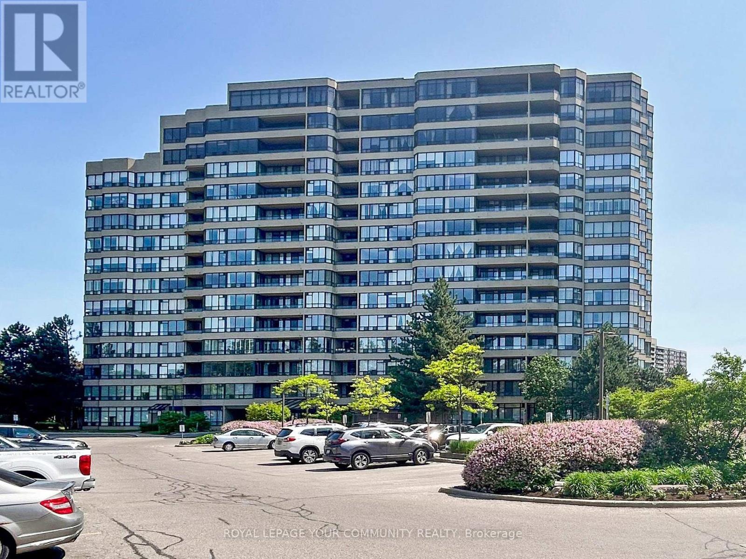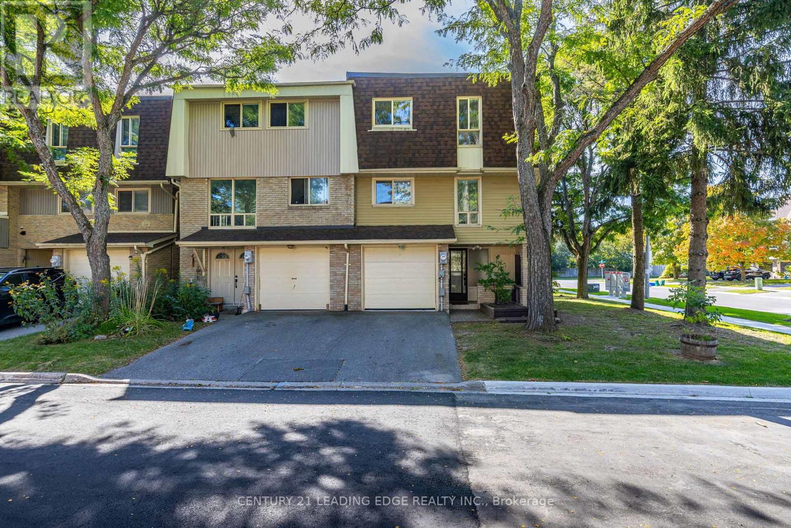1701 - 898 Portage Parkway
Vaughan, Ontario
Bright and spacious 2 bedroom plus den. This unit boasts 2 bathrooms, a versatile den, and a large balcony with clear, unobstructed views. Minutes from York University, Vaughan Mills Shopping Centre, Highways 400, 407, and 7, as well as parks, libraries, schools, supermarkets, and restaurants. Parking is included. (id:60365)
10230 Victoria Square Boulevard
Markham, Ontario
Two Storey Freehold Townhome In Cathedraltown Markham. End Unit Townhouse Like Semi, Best Location, Top School Zone, $$$ Spent On Renovation, Very Well Maintained, Fresh paint. Newerly Interlock finished in Frontyard and Backyard. Enlarge Double Car Detached Garage, 9' Ceiling On Main Fl, Hardwood Fl Through-Out, Huge Modern Kitchen, S/S App, Kitchen Pantries & Breakfast Area, Family Rm O/L Garden, Gas Fireplace, Pot Lights, Huge Master Bedroom W/ Glass Shower 5-Pc Ensuire, Walk-In Closet, Upper & Basement Laundry, Finished Basement With 4 Pc Ensuite, Mins To 404 And All Restaurants, Shops, Schools. Security Cameras. Roof(2022); water heater (2022); Interlock (2022) (id:60365)
25 Coastal Trail
King, Ontario
Welcome To 25 Coastal Trail Located In Nobletons Most Prestigious Area, Surrounded By Elite Estates. This Home Features 3700 Sq.Ft.4+1 Bedrooms And 4 Bathrooms, Sitting On A Premium South Facing Corner Lot. Great Layout With Tons Of Windows Bringing In Natural Light Throughout! 9ft. Ceilings On The Main Floor. Exceptional Craftsmanship, And Immaculate Detailing Define This Luxury Property. Features Include: Coffered Ceilings, Crown Mouldings, Hardwood Floor thru-out main Level, Rich Solid-Core Doors, Main floor and Hallway Millwork, And A Grand Family Rm With 19 Ft Ceilings. The Chefs Kitchen Showcases presents an Upgraded Designer Kitchen w/Ss Refrigeration,6 Burners Gas Stove, Double Wall Ovens, B/I Dishwasher, Pantry Cabinet, Granite Countertops, Marble Backsplash and Island. A Spacious and Open Concept Breakfast Area Overlooks The Private Backyard Oasis. The Main Floor Offers Formal Living And Dining Rooms w/a Designer B/I Wall unit and a Custom Wine Cooler. A Private Office With all Paneled walls. Convenient Main floor Laundry w/Mud Room Area and B/I Shelves. The Primary Suite Features a Juliet Balcony, Spa-Like Ensuite, All Designer wallpaper walls And A Walk-In Closet w/Custom Organizer. Three Additional Bedrooms Each Offer Ensuites. An Open Concept Basement area to be finished by your Preference. 200 Amp Electrical Panel, Security System, Outdoor Speakers, Outdoor Conduits, Upgraded Baseboard And Sprinkler System! Exceptional Exterior With Beautiful Hard And Soft Landscaping Enjoy An Entertainers Backyard With fully Interlocked Patio, Gazebo, Bbq gas Hook up. A Property That Redefines Luxury, Privacy, And Prestige. (id:60365)
Basement Unit - 37 Foreht Crescent
Aurora, Ontario
1 Bedroom basement unit in Aurora available immediately. 1 parking space. Shared laundry and dryer. Close to Go station and bus stops. 1/3 of utilities extra (Approx. $150) (id:60365)
459 Via Romano Boulevard
Vaughan, Ontario
Welcome to this Luxury 5 bedrms detached home in the prestigious Patterson family Friendly Area. With An Impressive Depth of 138 Ft, This 2-Story Estate Spans 4312 Sq Ft & A 3-car parking space Garage. Plenty upgrades over $350K, This Home Exudes Opulence throughout. With 10 Ft Ceiling On Main & 9 Ft On 2nd Flr, Hardwood Flr, Pot Lights And Crown moldings! Grand foyer exudes modern sophistication The Open-Concept Living And Dining Room, leading directly to the gourmet kitchen features a custom-designed central island, epitomizing the essence of elegant living. Spacious family room complements the kitchen, providing an ideal space for relaxation and entertainment. 2nd Flr Featured W/5 Generously-sized all ensuite Bedrooms. a large bathtub and walk-in closet in the primary bedroom. Basement Finished W/walkout To Backyard. Walk To Top Schools, Shops, Grocery Store, Trails and Parks and more... (id:60365)
50 Waltham Crescent
Richmond Hill, Ontario
Welcome to this beautifully appointed 4+1 bedroom, 4-bathroom residence nestled on a quiet crescent in the sought-after Doncrest community. Offering 3,498 sq. ft. of bright and spacious living space, amazing front landscaping accented with gorgeous mature trees, and the added convenience of no sidewalks offering both beauty and privacy. Step inside through the double door entry, providing security and practical protection during the winter months. A large main floor office with French doors offers a quiet retreat for working from home. Throughout the home, pot lights enhance the bright, airy feel, highlighting the open and welcoming spaces. The primary suite is a true retreat, featuring a spa-like 5-piece ensuite, a spacious walk-in closet, and plenty of natural light. Each additional bedroom is generously sized, perfect for children, guests, or extended family. Outdoors, enjoy your very own backyard oasis, a private, beautifully landscaped space designed to be enjoyed in every season, ideal for entertaining or simply relaxing. With excellent assigned and local public schools very close to this home, your kids will get a great education in the neighbourhood. Top Richmond Hill schools only a few minutes away. This home is located in park heaven, with 4 parks and 31 recreation facilities within a 20-minute walk from this address. A rare gem in the upscale Doncrest neighbourhood, don't miss the opportunity to make this your dream home (id:60365)
305 - 111 Grew Boulevard
Georgina, Ontario
Welcome to The Oaks. Rare opportunity to move into this mature private oasis near the water. The space offers 2 large bedrooms, own laundry, huge windows and plenty of storage. Enjoy the outside with your private balcony. Small pets allowed. No smoking allowed in the building or on balcony. Please allow 24 hours for all showings. (id:60365)
1379 Killarney Beach Street
Innisfil, Ontario
Welcome to 1379 Killarney Beach Rd, a beautifully maintained 2.5-storey home in the heart of the growing Village of Lefroy. Zoned residential, or commercial this property is the ideal home based business location. With Bell Fibre to the home, and a large carriage house/barn the opportunities are endless for a live and work situation. This home boasts 5 bedrooms, 3 bathrooms, and approximately 1,846 sq. ft. of living space, offering the perfect blend of historic charm and modern comfort. This home is well built with solid wood, better brick, and thick walls. Step inside to find soaring ceilings, large windows, and elegant baseboards & trim that showcase the character of this timeless beauty.This home has all the space you need. The main level boasts a cozy yet functional layout, featuring a stylish kitchen with upgraded quartz countertops and a convenient wet bar leading to the 2pc powder room. The second level hosts 4 spacious bedrooms and a 3pc bathroom, while the third level is a true retreat - the massive primary suite. This private oasis includes a luxurious 5pc ensuite with a jacuzzi tub, sauna, and walk-in shower. The unfinished basement offers additional storage or potential future living space. . Enjoy the best of both worlds - historic charm with modern comforts, including forced air gas heating and AC. Located within walking distance to Lake Simcoe, this home offers a peaceful lifestyle while still being just 15 minutes from Barrie, Highway 400, and all major amenities. 2 public schools are a short walk away. (id:60365)
918 - 50 Clegg Road
Markham, Ontario
Welcome to Majestic Court in the heart of Markham Town Centre. This bright and spacious one bedroom plus den suite offers a highly functional layout with approximately 788 square feet of living space plus a balcony. The den is enclosed with a door, making it ideal for a private office, study, or guest room. A walk-out balcony overlooks the landscaped centre courtyard, offering a quiet view and natural light throughout the day. The open concept kitchen includes granite countertops, an island, and a full set of brand new stainless steel appliances. The living and dining areas provide a practical space for both everyday living and entertaining. The suite has been freshly painted, professionally cleaned, and is move-in ready. Residents enjoy access to a 24-hour concierge, indoor pool, sauna, fitness centre, party room, games room, card room, rooftop garden with BBQs, and visitor parking. Conveniently located within walking distance to the Markham Civic Centre, Unionville High School, shopping, restaurants, and transit, with easy access to Highway 7, 404, and 407. (id:60365)
324 - 32 Clarissa Drive
Richmond Hill, Ontario
Welcome to Gibraltar II Condos, One of the most sought-after quality Tridel-built residence offering comfort, convenience, and outstanding amenities. This unit is fully renovated with best quality material and appliances! (See feature list attached) 1,197 sq ft(MPAC) 2+1 bedroom suite with balcony & 1 parking space. Features a den/office with custom L-shaped desk great for working from home! 2nd bedroom has built-in wall unit with Murphy Double bed. Kitchen: Canadian custom designed with maximum storage space, Granite counter top, glass backsplash, LED potlights, 15" shelves for all your large items, Porcelain tiles! Renovated custom designed bathrooms.So many more details.Renovated common areas (2024) further enhance this well-maintained community. Dont miss the tour! Feature sheet with all renovation details attached and can be forwarded.Prime location steps to Yonge, transit, shops, restaurants, schools, library, and community centre.Amenities include 24-hr gatehouse (maximum security), indoor/outdoor pools,Sauna, gym, squash &tennis courts, theater room, party & hobby rooms, library, car wash, bike storage, guest suites.All-inclusive fees cover utilities, parking, Rogers Ignite Bulk VIP! & high-speed fiber optic internet. No dogs - other pets allowed. No Smoking(building by-laws) (id:60365)
129 Poplar Crescent
Aurora, Ontario
Welcome to 129 Poplar Crescent an elegant end-unit townhome with over 2,000 sq. ft. of refined living in Auroras prestigious Aurora Highlands. Set on a premium corner lot and surrounded by mature trees, it offers the perfect balance of privacy and convenience. The bright, open-concept second floor flows seamlessly from the spacious living with large windows and dining areas to a well-appointed kitchen with generous storage, counter space, and a breakfast area. Upstairs, the primary suite features a large walk-in closet and updated ensuite, while two additional bedrooms provide space for family or guests. A versatile ground floor can serve as a bedroom, home office, or guest suite with walk-out to the low-maintenance backyard. Enjoy access to exclusive amenities on the 17-acre property, like the newly renovated outdoor pool with lifeguards, washroom facilities, and heated outdoor showers, a huge modern playground with equipment for children of all ages, two sports fields, a newly resurfaced basketball/pickleball court, BBQ/picnic areas, professionally landscaped walking/biking trails, garden beds, tree-lined streets, and visitor parking. Just steps from Yonge Street, top-rated schools, parks, trails, cultural attractions, and YRT buses, Viva buses, and the Aurora and Bloomington GO stations. The condo fees cover repairs/replacement of: windows, roofs, siding, fences, driveways, landscaping, and underground plumbing. A rare opportunity for stylish, low-maintenance living in one of Auroras most sought-after neighbourhoods! (id:60365)
17 Chamberlain Court
King, Ontario
Tucked away on a tranquil cul-de-sac in the heart of Nobleton, this exceptional property offers a rare opportunity with two distinct residences: a highly renovated two-storey main home and a private, attached bungalow. Its perfect for multi-generational living or income potential! The main home's main and 2nd level were completely renovated. It exudes sophistication with a high-end renovated kitchen featuring a 48" gas stove, warming drawer, large island, custom banquette seating, & spacious pantry. Elegant wide-plank hardwood, flat ceilings, pot lights flow throughout complemented by new staircase with glass railings. All bedrooms boast custom cabinetry, while the primary suite offers a luxurious 5-piece ensuite bath with a large soaker tub, glass shower, dual vanities, and a skylight. A large mudroom and renovated laundry room enhance daily function. Currently configured with three bedrooms and an immense custom walk-in closet, it can easily convert back to a fourth bedroom. The main home's basement is partially finished, offering further potential to tailor to suit your needs. The attached, self-contained bungalow provides privacy and independence, complete with its own garage, furnace, A/C, water heater, and an unfinished basement ideal for aging parents, adult children, extended family or rental income.The homes exterior was refinished in 2023 with modern stucco and a striking custom dual front-entry door. $500,000 spent in total interior/exterior upgrades including new sewer system, roof, eaves, garage doors etc...Too Many To List! Situated on a large, pool-sized + acre lot with a 9+ car driveway and walk-up basement stairs, this Nobleton residence offers a private oasis in a mature, sought-after community within King Township. This very rare offering combines luxurious living with unparalleled versatility! (id:60365)

