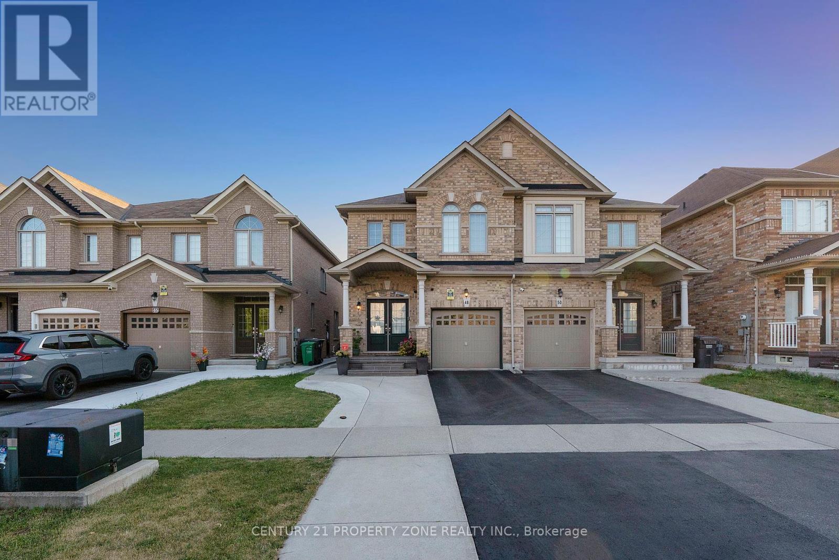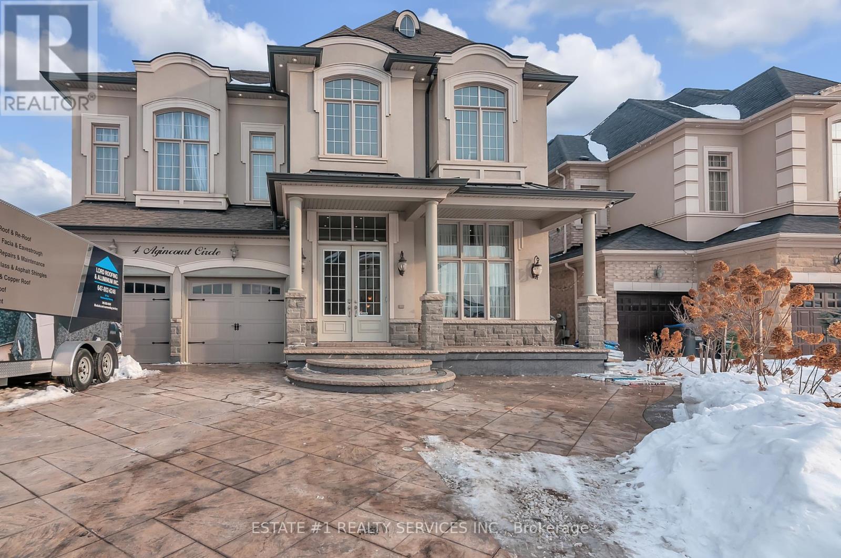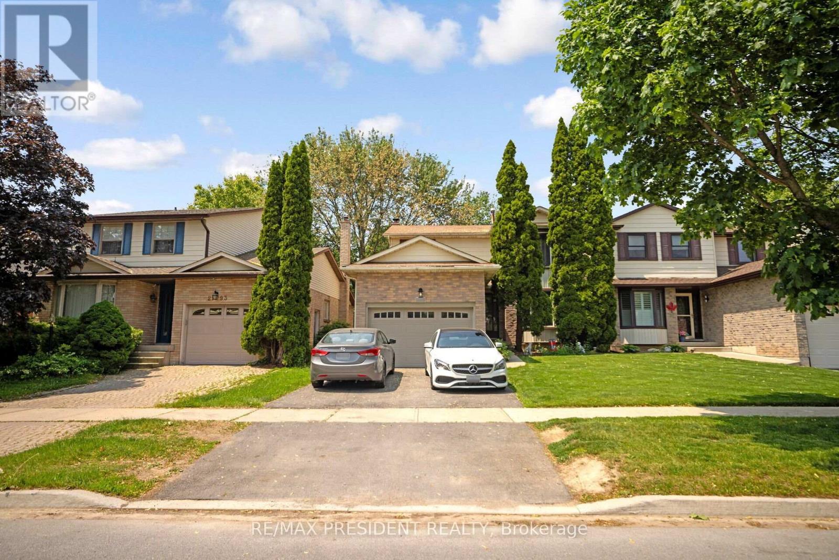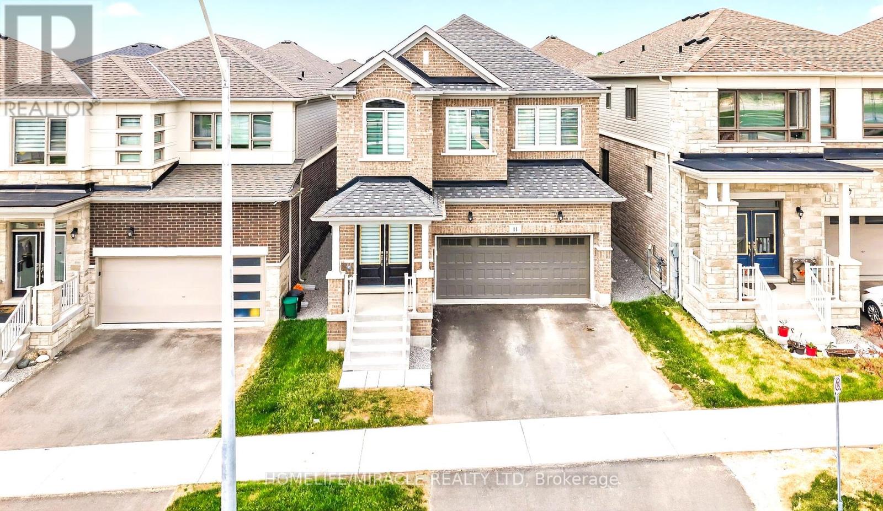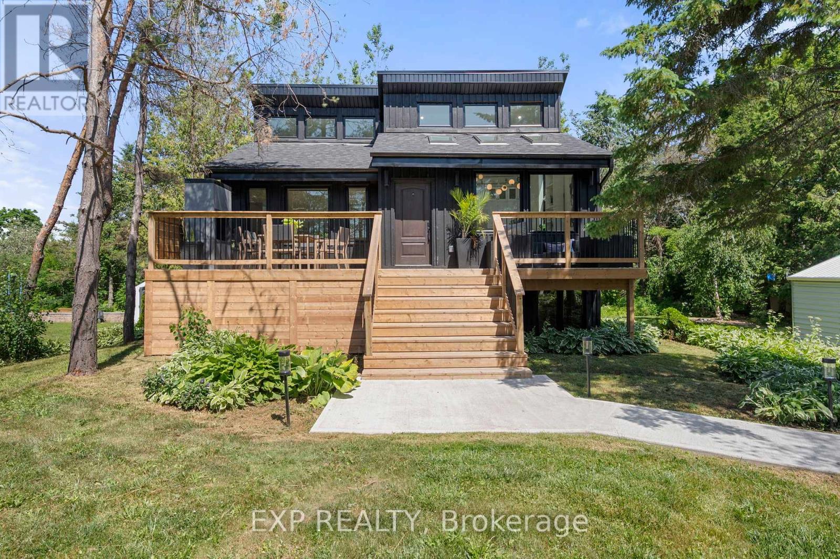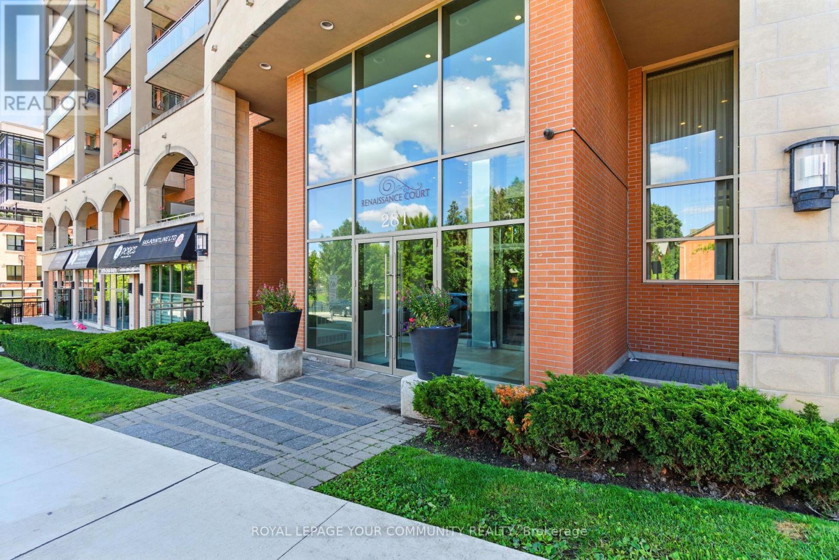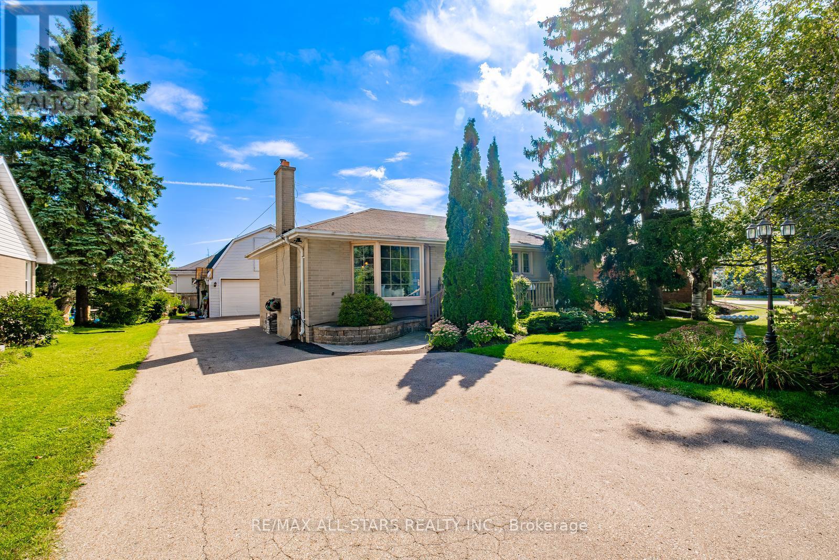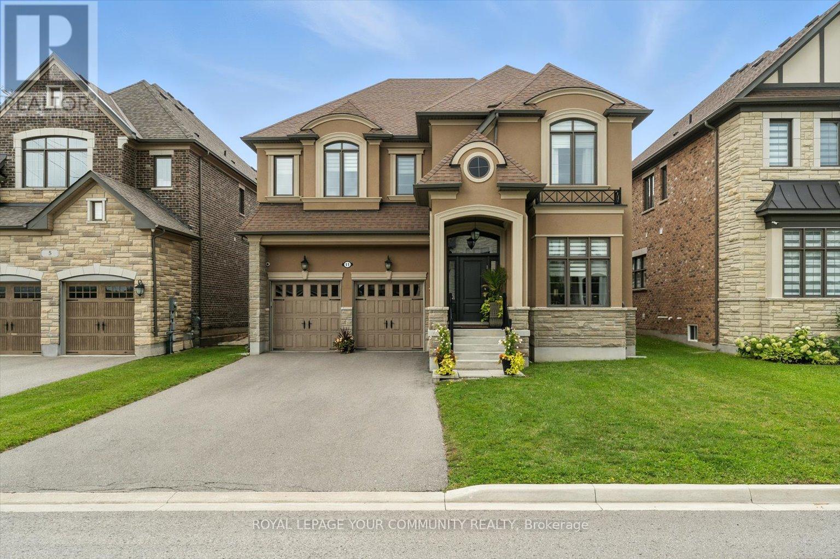48 Durango Drive
Brampton, Ontario
Welcome to 48 Durango Drive a beautifully upgraded 2-storey semi in the prestigious Credit Valley community. This home features a modern kitchen with stainless steel appliances, gas range, and quartz counters, hardwood floors throughout, pot lights, a cozy gas fireplace, and no carpet. Enjoy a private backyard , upgraded laundry, and custom window coverings. Located near top-rated schools and all amenities perfect for families or first-time buyers. Don't Miss the opportunity before it goes!! (id:60365)
4 Agincourt Circle
Brampton, Ontario
Luxurious and Rare find Medallion built Ravine And Walkout !!App 5000 Sqfeet Of Living Space In High Sought Area Boasting Open Concept Living,Dining &Family With 12 Feet Ceiling ( Medallion Built ) Upgraded Fireplace Stone On Top & Upgrades Of $350000 Which Includes $ 120000 In Finished Basement And 7 Washrooms In House Which Is Hard To Find Also 4 Washroom Upstairs Interlocking Outside, Glass Deck For App$25000, Marble Tiles In Basement,200 Amp In Basement, Wainscoting, 9Feet Ceiling In Basment (id:60365)
2197 Leominster Drive
Burlington, Ontario
Welcome to this beautiful family Home in the Heart of Burlington. This charming and well-maintained two-storey home offers everything a growing family needs. Nestled in a family-friendly neighborhood. The main floor features a bright kitchen, a convenient powder room, living, and dining area perfect for everyday living and entertaining. Step outside to your own private backyard retreat, a fully fenced yard, and a bonus storage shed. Whether you're enjoying morning coffee, barbecuing, or relaxing under the trees, this outdoor space is truly a standout. Upstairs, you'll find three well-sized bedrooms and a 4pc bath. The finished basement extends your living options with a recreation room, whether you're working from home, hosting guests, or need space for hobbies and play, this level adds great flexibility. The fully fenced backyard is a true family haven, with plenty of green space for kids and pets to run and play. Just steps from Brant Hills Park and Brant Hills Public School, with a convenient catwalk right out front watch your kids walk or bike safely to the splash pad, playground. Located next to all the amenities you need, this family friendly neighborhood awaits you. ** This is a linked property.** (id:60365)
11 Phoenix Boulevard
Barrie, Ontario
Location!! Location!! Just 1 Year New freehold double car detached home Over 2,550 Sq Ft with 5 Bedroom at Prime South Barrie Location - Welcome to this stunning, new home offering 2,569 sq ft of beautifully designed living space in one of Barrie most sought-after, family-friendly neighbourhoods. Featuring 5 spacious bedrooms upstairs plus a main floor office/Den. This home delivers the space and flexibility modern families need. The inviting grand foyer with 9-ft ceilings leads into a stylish, open-concept main floor with rich hardwood flooring, a separate sitting room, and an entertainers dream kitchen, complete with a large centre island, breakfast bar, stainless steel appliances, and casual eat-in dining. The adjoining living room is bright and welcoming- perfect for hosting or relaxing together as a family. Upstairs, the primary suite offers the perfect escape, with two generous walk-in closets, a private 4-piece ensuite, and beautiful natural light. You'll also find four additional large bedrooms, convenient second-floor laundry, and another full 4-piece bath. The unfinished basement is a blank canvas with endless possibilities add bedrooms, a home gym, rec room, or an in-law suite with ease. Additional Highlights: Double car garage with inside entry, Main floor 2-piece powder room, Steps to the Barrie South GO Station, Costco. Hwy 400, Yonge St, Surrounded by top-rated schools, trails, parks, shopping & restaurant., Whether you are upsizing, growing your family, or looking for a move-in-ready home in a vibrant community this one checks every box. Come see the lifestyle that awaits. Prime location with a beautiful park right at your doorstep and no front neighbors just a tranquil park setting steps from your door. *Some of the pictures are virtually staged. (id:60365)
24 Shelswell Boulevard
Oro-Medonte, Ontario
Nestled in the serene enclave of rural Oro Medonte, this beautifully renovated 1+2 beds chalet style retreat offers the perfect fusion of rustic charm and contemporary elegance. Steeped in Character, yet thoughtfully updated, 1800sq ft of fully finished living space, this home presents an exceptional lifestyle opportunity just steps from the lake. Rich vaulted ceilings with exposed wood beams, expansive windows and chalet-style design elements flood the home with natural light and warmth. The kitchen is the heart of the home, and features stainless steel/built-in appliances, quartz countertops and custom cabinetry. The primary suite/ensuite will make you want to stay and never leave. Enjoy cozy nights by the newer wood stove while watching movies or just hanging out with the family. Don't miss this unique opportunity in an amazing family friendly neighborhood. Recent updates (all 2023)include: HVAC, shingles, central vac, 200 amp panel, Windows, bathrooms & flooring throughout. (id:60365)
66 Queen Street E
Springwater, Ontario
Opportunity Awaits in the Heart Of Elmvale! Welcome to 66 Queen Street East - a charming, fully detached bungalow offering incredible value under 600k! Whether you're a first- time home buyer, savvy investor. or flipper looking for your next project, this property checks all the boxes. Set on a generous lot with a spacious backyard perfect for entertaining, gardening, or future potential, this 3 - bedroom, 1 bathroom home provides comfortable, all-on-one-level living - ideal for ease of mobility and convenience. With a functional layout and solid bones, the possibilities are endless for those ready t add their personal touch or renovate for resale. Enjoy the small town charm of Elmvale, just minute from amenities, schools, parks, and a short drive to Barrie, Wasaga Beach and Midland. Whether you're looking to enter the market or invest in a home with potential - this is your moment! (id:60365)
77 - 369 Essa Road
Barrie, Ontario
Bright and Spacious 3-bedroom 2-bathroom Townhouse With Large Windows, Premium Laminate Flooring Throughout Including The Stairs, Modern Kitchen With Island, S/S Appliances, Quartz Countertop. Spacious Living Room With Pot Lights, Stacked Washer/Dryer. 9Ceiling Main Floor, 8 On The Third. USB Outlets. Oversized Deck With Glass Railing. Long Spacious Tandem Garage. Comfortable Lifestyle With Easy Access To Everything - Shopping, Schools, Parks, Highway. (id:60365)
23 Michael Way
Markham, Ontario
Tucked away on a quiet, child-safe court, this rarely offered spacious layout townhouse is the kind of home that feels right from the moment you step in. Whether upsizing, downsizing, or buying for the first time, this beautifully updated space is designed to meet you where you are. The layout is generous and thoughtfully planned, with soaring ceiling heights, a bright Great Room anchored by a cozy natural gas fireplace, and a fully renovated gourmet kitchen that makes cooking (and takeout plating) feel like a joy. Pot lights and flat ceilings add a sleek, modern touch while gleaming hardwood floors keep things timeless. Each of the three large bedrooms has its own en-suite bathroom, so there are no more lineups in the morning! The upper-level laundry is a game-changer for your daily routine, and the walkout basement with a large above-ground window offers serious flexibility. Use it as a home office, guest suite, game room, or private space for teens or in-laws. There's also a sweet little nook where you can relax and read a book that looks out to a peaceful front courtyard where kids can play safely under your watch. Outside, the open backyard is the perfect place to fire up the grill, sip something cold, and unwind with loved ones. The location? Spot-on. You're minutes from Hwy 404, 407, public transit, and a stroll to grocery stores, plazas, clinics, restaurants, and everyone's favourite Tims. You're also surrounded by some of the area's top-ranking schools, including Buttonville PS, Unionville HS (Arts), and St. Augustine CHS (STREAM & SHSM), to name a few. This one checks every box with low maintenance fees, a clever layout, and a location that makes life easier. See it for yourself and maybe fall in love a little. (Note: Some photos may be virtually staged or enhanced.) (id:60365)
Basement - 74 Robinson Street
Markham, Ontario
Welcome to 74 Robinson St in the heart of Markham! This beautifully maintained home offers a perfect blend of comfort and convenience in a family-friendly neighborhood. Featuring spacious, sun-filled living areas, a modern kitchen, and generous-sized bedrooms, this home is ideal for families or professionals seeking a quiet central location. Enjoy easy access to top-rated schools, parks, shops and transit! Move-in ready! (id:60365)
540 - 281 Woodbridge Avenue
Vaughan, Ontario
Boutique Condo in the heart of Woodbridge. Welcome to this rare 1 bedroom + Den with 1 parking spot & Locker. This unit boasts an open concept layout with soaring 9 foot ceilings, hardwood floors throughout and ceramic tile in bathroom. Upgraded kitchen with granite counters, backsplash and breakfast bar. Walk-out to a large balcony with west view and BBQ gas line for year round barbecuing. Den can be used as a home office or extra living space. Upgraded 4piece bath with marble vanity and upgraded bath tiles. Building amenities include newly renovated gym to stay active with sauna and showers. Host guests in the stylish party room or the well-appointed guest suites. Enjoy piece of mind that comes with onsite 24 concierge and secure bike storage. Just steps from charming shops, bakeries, restaurants, grocery and everyday conveniences in Market Lane. Experience refined living in one of Woodbridge's sought out neighborhood. (id:60365)
344 Rupert Avenue
Whitchurch-Stouffville, Ontario
Welcome to this charming bungalow set on a rare and oversized 70 x 135 ft lot in the heart of Stouffville. This property offers exceptional versatility and potential. Whether you're a first-time buyer, downsizer, multi-generational family, investor, or someone looking to build their dream home in a prime location - this property offers flexiblity. The main floor features a thoughtful layout with three spacious bedrooms, a full 4-piece bath, and hardwood floors throughout, creating a warm and inviting atmosphere. The bright living room is centered around a cozy fireplace with a large bay window that fills the space with natural light. The kitchen is both functional and stylish, equipped with built-in ovens, and ample cabinetry. The openness makes the space feel connected but distinct. A walkout from the kitchen leads to the expansive backyard -perfect for entertaining or relaxing outdoors. Downstairs, the fully finished basement with a separate entrance offers a flexible living space - ideal for extended family or income potential. The layout easily supports a second living area, with 2 bedrooms, a full bathroom, and kitchen. One of the standout features is the massive detached HEATED garage, offering approx. 1000 sq ft of space with a loft and a 4-tonne pulley lift - a dream for car enthusiasts, hobbyists, or anyone needing a serious workshop or storage space. With its generous lot size, this property offers endless potential - whether you're looking to enjoy it as-is, expand, or eventually custom-build your forever home. (id:60365)
11 Cairns Gate
King, Ontario
Welcome to this exquisite executive home in the heart of King City offering 3,820 sq. ft. above grade and 1778 sq.ft of unfinished basement (total 5,598 sq ft). This luxurious 4-bedroom, 4-bath residence showcases 10 ceilings on the main and 9 upstairs, hardwood flooring throughout main floor and loft, and designer lighting.The dream kitchen features a large centre island, custom cabinetry with quartz counters, a built-in Thermador appliance package (paneled fridge/freezer, gas cooktop, wall oven with microwave/heating drawer, and dishwasher), custom pantry with invisible wall, servery, desk, and cozy window seating.Enjoy the open-concept family room with a dual-sided gas fireplace flowing into the formal dining room. A second family room upstairs offers flexible space for a home office or potential 5th bedroom. The primary suite boasts his & her vanities, custom walk-in organizers, and a spa-like ensuite, while each additional bedroom includes its own ensuite or semi-ensuite.Additional features include custom built-in cabinetry throughout, oak stairs with upgraded railings, epoxy garage flooring, insulated front entry door, central vacuum, and security monitoring. Just minutes to Hwy 400, GO Station, top private schools, and the new Zancor Recreation Complex. (id:60365)

