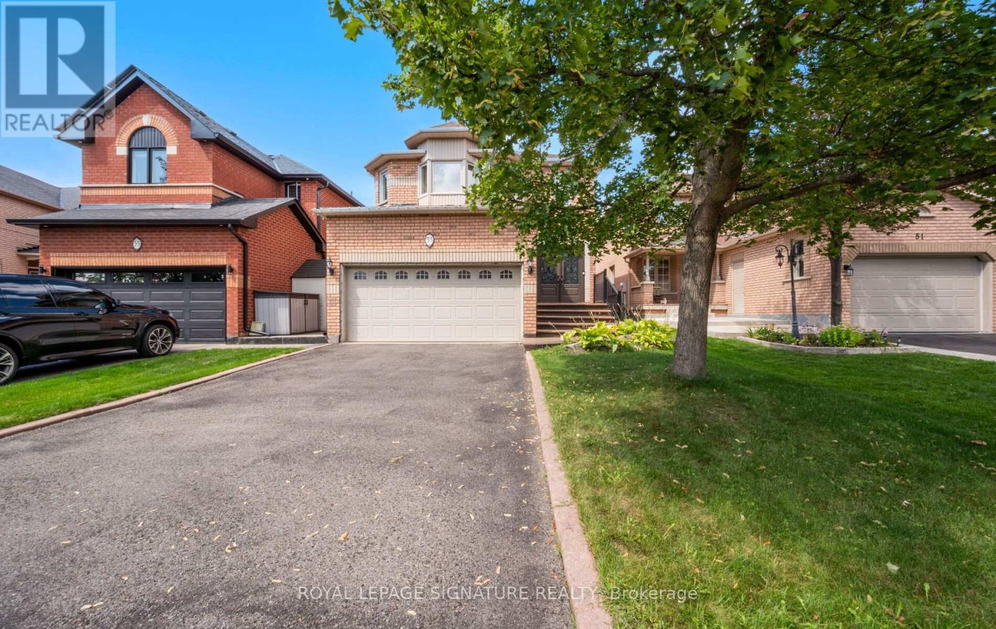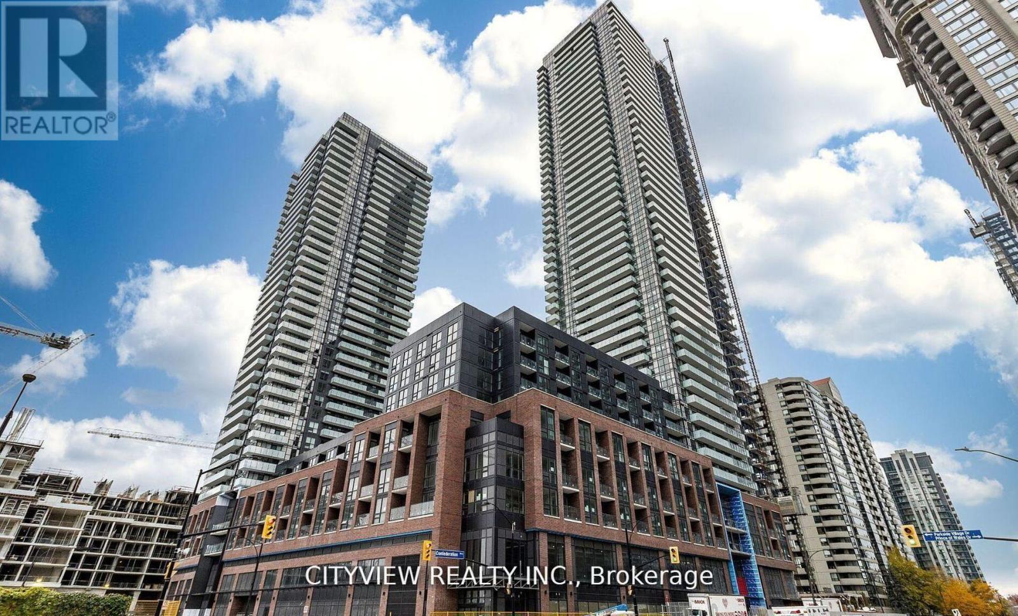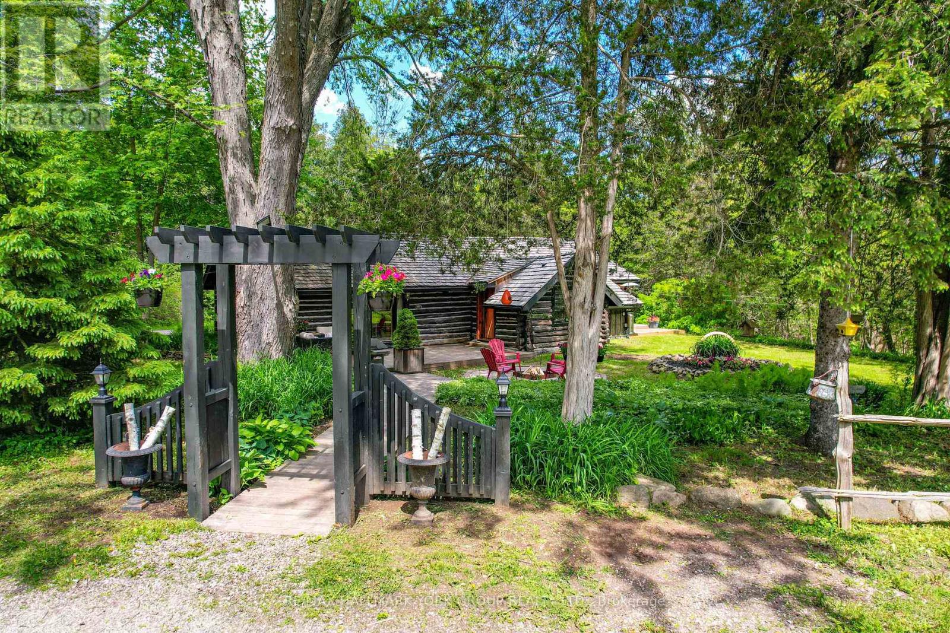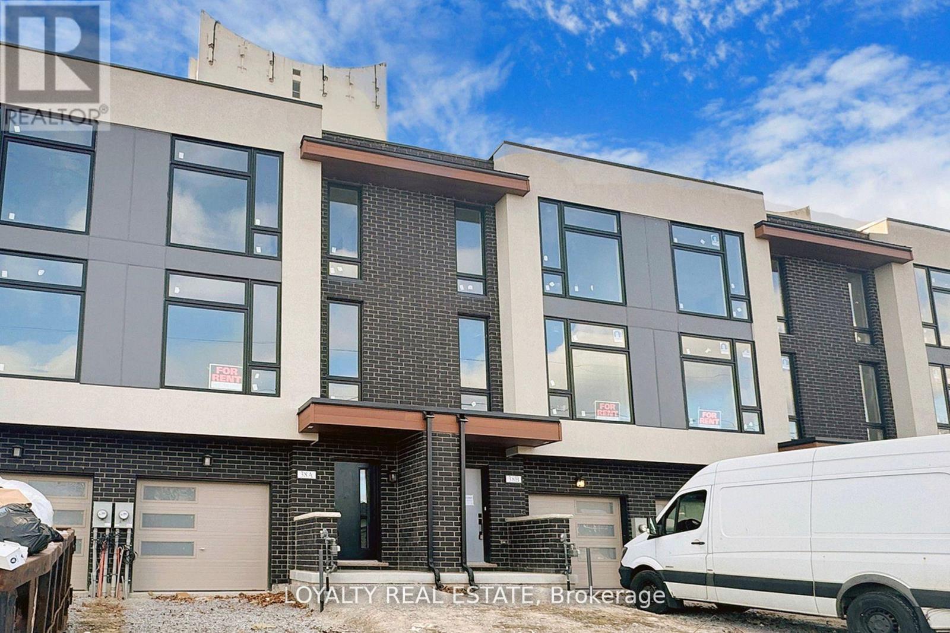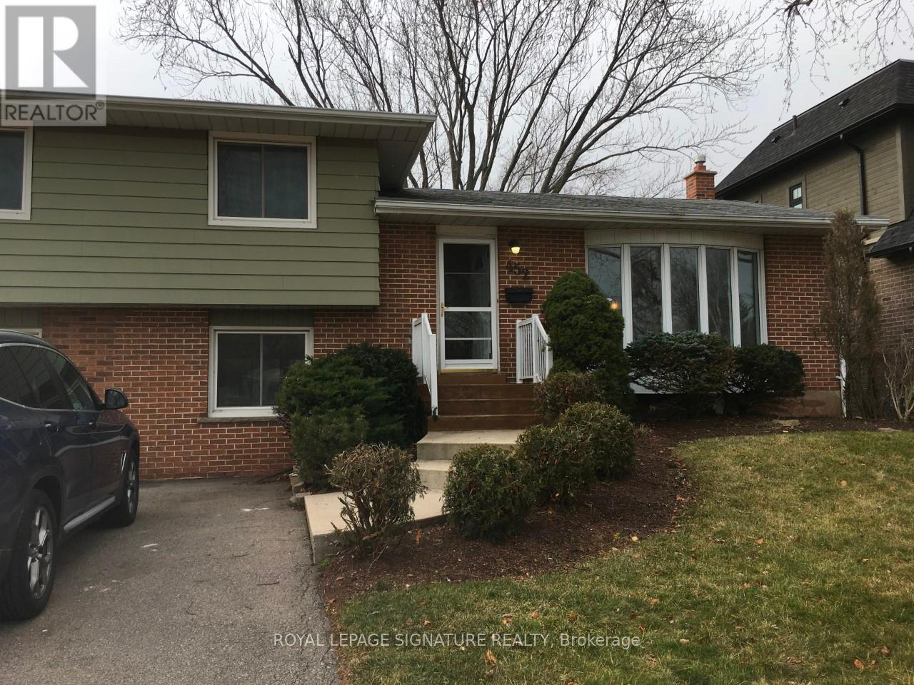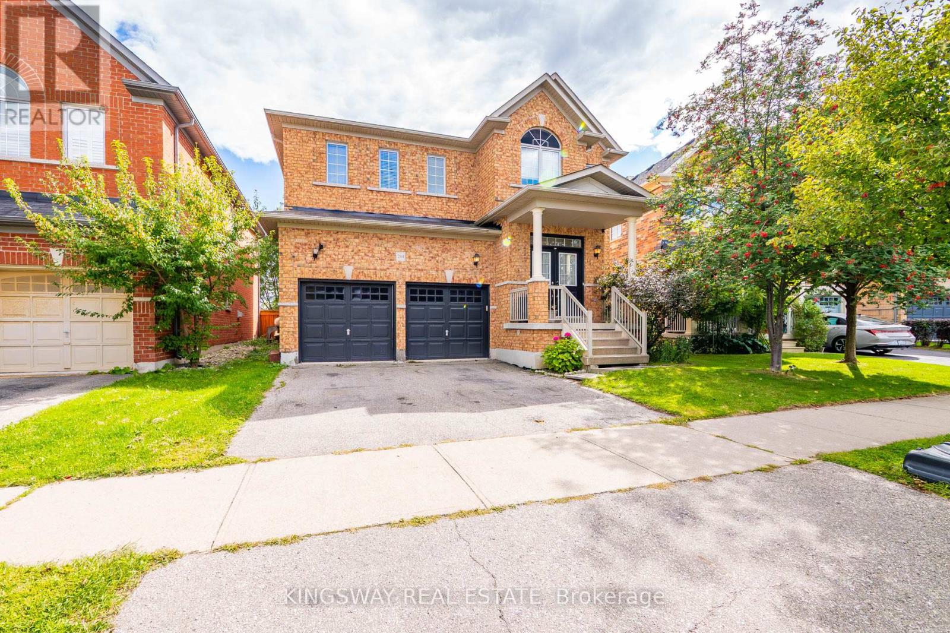53 National Crescent
Brampton, Ontario
Beautifully Upgraded 4-Bedroom Home in Sought-After Snelgrove! Welcome to this stunning 3+1 bedroom, 4-bathroom detached home in Bramptons desirable Snelgrove community. Offering over 2,000 sq. ft. of finished living space, this property blends modern upgrades with thoughtful details for comfortable family living.Inside, youre greeted by hardwood floors on the main and second levels, a beautiful wood staircase with iron spindles, and an elegant coffered ceiling in the dining room. The open-concept layout is anchored by a two-sided gas fireplace connecting the living and dining areas perfect for cozy nights in.The renovated kitchen (2021) is a chefs dream, featuring quartz countertops, quartz backsplash, pantry, under-cabinet lighting, and a walk-out to the backyard deck ideal for entertaining.Upstairs, youll find a large primary suite with a walk-in closet and a 4-piece ensuite. Two additional bedrooms share a spacious main bath.The finished basement offers a versatile rec room, an extra bedroom, a 3-piece bath with sauna, broadloom floors, and a cold cellar perfect for extended family or guests.Step outside to enjoy the private backyard oasis with a gazebo, stamped concrete patio, and an above-ground pool for summer fun.Additional highlights:Direct garage accessLaundry hook-up on main level (currently in basement)Upgraded front door & baseboardsSome windows replaced (approx. 6 years)Furnace (2017) rental ($106/m)Hot water tank rental ($53/m)Located close to parks, schools, shopping, and highways, this home is the perfect blend of style, function, and location. (id:60365)
395 Parklane Road
Oakville, Ontario
SHORT TERM LEASE or ONE YEAR TERM ! Bright And Spacious 4+3 Bedroom Home Has Been Extensively Renovated Top To Bottom In Warm Neutrals. Enjoy The Eat-In, Sun Filled Kitchen Overlooking The Prof Landscaped Backyard. Hardwood On Main. Large Master With Walkin Closet And Ensuite. Cal.Shutters. Highly Pesired Location Close To Amention, Qew, Go Train, Community Centre Library. Shopping And Sheriden College. (id:60365)
Main - 39 Tavistock Road
Toronto, Ontario
Renovated 3 Bedroom Main Level! Family-Sized Gourmet Kitchen With Breakfast Bar, Gas Stove & Quartz Counter Top. Large Open Concept Living Room Boasting Pot Lights, Large Windows & Modern Laminate Flooring. Spacious Bedrooms And Walkout To Custom Backyard Deck. Steps To Langholm Park, Downsview Park & Picnic Areas. Minutes To Yorkdale Shopping Centre, Costco, Walmart & Metro. Humber River Hospital Nearby. Easy Commute Via Hwys 401, 404 & Allen Rd. Public transit to Wilson Station on the Yonge-University Subway Line. (id:60365)
220 - 689 The Queensway Street
Toronto, Ontario
Available for lease October 1st, this pristine 1 bedroom plus den at Reina Condos has never been lived in and is ready to welcome its first resident. Designed with both style and comfort in mind, the suite features airy 9-foot ceilings, wide-plank vinyl floors throughout, and sleek window coverings (to be installed). The modern kitchen is a true standout with quartz countertops, upgraded backsplash, and new stainless steel appliances. The bright primary bedroom includes a spacious closet and oversized window, filling the room with natural light. A flexible den provides the ideal setting for a home office, guest space, or creative retreat. High-speed internet is included in the lease for added convenience. Residents enjoy access to a fully equipped fitness centre, calming yoga studio, lively kids playroom, stylish party and games rooms, and a shared library. The landscaped courtyard is perfect for working outdoors or unwinding in the fresh air. Situated in a vibrant community, the building is steps to transit, shopping, schools, and green spaces. (id:60365)
2109 - 430 Square One Drive
Mississauga, Ontario
Junior 2 Bedroom 2 Bath. Laminate Flooring Throughout with a spacious second bedroom with a sliding door overlooking the kitchen. Modern kitchen with built in appliances. Primary bedroom has 3pc ensuite. Large balcony with north views. Amenities include gym, party room, theatre room, yoga/meditation room, kids zone, games room and rooftop area. (id:60365)
16590 Hurontario Street
Caledon, Ontario
Step into a piece of Caledon's history with this exquisitely restored log home originally built as a ski lodge and now thoughtfully updated with modern finishes on 2.78 acres of serene, private land with a picturesque pond. A long, winding driveway leads you through a peaceful treed setting to this one-of-a-kind home. Ideal for entertaining, the home features nearly 2500 sq ft of living space. Inside, a marble-tiled foyer with decorative mosaic inlay sets the tone for the refined details throughout. Pine floors run across the main level, leading to a vaulted living room with exposed beams and a striking stone wood-burning fireplace perfect for cozy evenings. The open-concept dining area flows seamlessly into the kitchen, which features granite countertops, stainless-steel appliances, ample cupboard space, and a cleverly hidden pantry. The spacious primary bedroom is a true retreat, offering a walk-out to the private deck overlooking the pond, custom built-in cabinetry & closet space, & a luxurious 4-piece ensuite with heated floors. Two additional bedrooms provide peaceful views, generous closets, and access to a beautifully updated 3-piece bathroom with a glass shower, marble tiles, custom vanity, & heated floors. Downstairs, the fully finished basement adds incredible versatility with a large rec room centered around a sleek gas fireplace framed by a custom black metal mantle. The space is further enhanced by custom built-in cabinetry, pot lights, & modern finishes. A dedicated office & spacious bonus room perfect as a studio, gym, or playroom complete the lower level & the exterior boasts timeless log construction with cedar shingles. Just minutes from local amenities and highway access, this truly special home blends historic charm with contemporary comfort, offering the perfect balance of privacy and community where rustic warmth meets refined living. (id:60365)
1334 Beauty Bush Court
Mississauga, Ontario
Rarely Offered Detached 2-Storey Home On A Quiet Cul-De-Sac! Proudly built by Belsito Homes, a small and reputable builder specializing in crafting high-quality and functional residential properties, and lovingly maintained by the original owners. This residence offers 2,470 sq ft of above grade living space on a premium pie-shaped lot with parking for up to 6 cars and an oversized garage. Featuring 4 large bedrooms and 4 washrooms, the home has been freshly painted and upgraded with modern pot lights. The bright, functional layout includes a spacious kitchen with ample storage and a walk-out to the backyard. The finished basement offers a large recreation area, full bathroom, and versatile living space that can be easily converted into an in-law suite or a rental unit. Conveniently located near Square One, Heartland Town Centre, parks, schools, restaurants, grocery stores, and places of worship. Quick access to Hwy 403/401/407, Erindale GO Station, and public transit. Surrounded by highly rated Catholic and public schools and just minutes from Credit Valley Hospital and Trillium Health Partners Mississauga Hospital. A vibrant community with cultural centres and year-round events creates an exceptional lifestyle opportunity in a highly sought-after location (id:60365)
46 Monclova Road N
Toronto, Ontario
Beautiful Pre-Construction Contemporary Townhomes In Classic Lot With Backyard. Luxurious Townhouse W/ An Open Concept. Chefs Kitchen W/ Premium Quality Cabinetry, W/ Quartz Countertops, Engineered Hardwood Flooring Throughout, 9' Ceilings & Oak Staircase. Second and third floor is renting with separate entrance. (id:60365)
55 - 50 Edinburgh Drive
Brampton, Ontario
Absolute Show Stopper!!! One Of The Demanding Neighborhood In Bram West In Brampton, Immaculate 3 Bed + 4 Bathroom With 1 bedroom Finished Basement Townhouse Approximate 2000 Square Living Space, Combined Living/Dining Area, Open Concept, Modern Kitchen With S/S Appliances/Backsplash/Pot Light, Breakfast Area Combined With Kitchen, Walk Out To Backyard Patio To Entertain Guests, 2nd Floor Offers Large Master W 4 Pc Ensuite & W/I Closet, The Other Good Size Room With Closet & Window, Finished 1 Bedroom Basement With Family Room & 4 Pc Bath, Perfect For A Home Office, A Media Room, Or A Recreation, Direct Access To Garage, Amazing Location Steps To Stores & Restaurant, School, Highway 407,401. (id:60365)
Gr20 - 1575 Lakeshore Road W
Mississauga, Ontario
"The Craftsman" in desirable Clarkson Village! Spacious 2+1 bedroom with walkout to an amazing "798" square foot terrace. You can have it all, condo lifestyle and a great backyard looking out to park like setting. 2 parking spots and 1 locker on the same floor just around the corner from your unit. Tastefully decorated, just waiting for you to make it your home! Close to go train, shops, lake and parks. Minutes to airport and the Toronto core! (id:60365)
452 Stanfield Drive
Oakville, Ontario
Mature family friendly neighborhood, fantastic 60'/125' lot with a fully fenced backyard suitable to build your dream home. Situated at South West Oakville, nestled among million dollar estates, close to schools, large front, marina, parks, trails, and Bronte Village with trendy restaurants and boutiques. (id:60365)
284 Holmes Crescent
Milton, Ontario
Location, Location, and a Gorgeous Sun-Filled Greenpark Home "Premium Lot Backing On To Pond"- Fenced Backyard, Carpet-Free, Extended Kitchen Cabinets, Pantry, Professionally Painted Throughout, All Bedrooms Have Washrooms. Amazing View Of Pond And Escarpment (id:60365)

