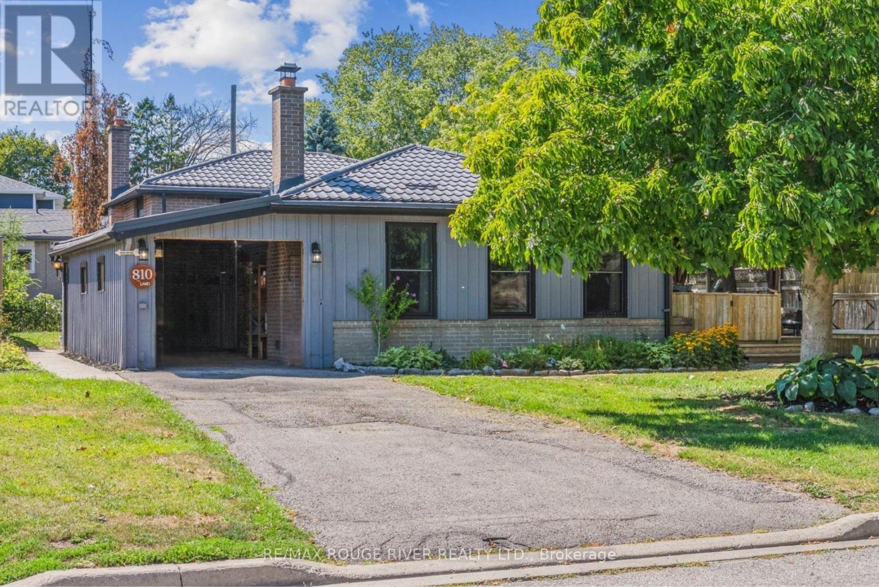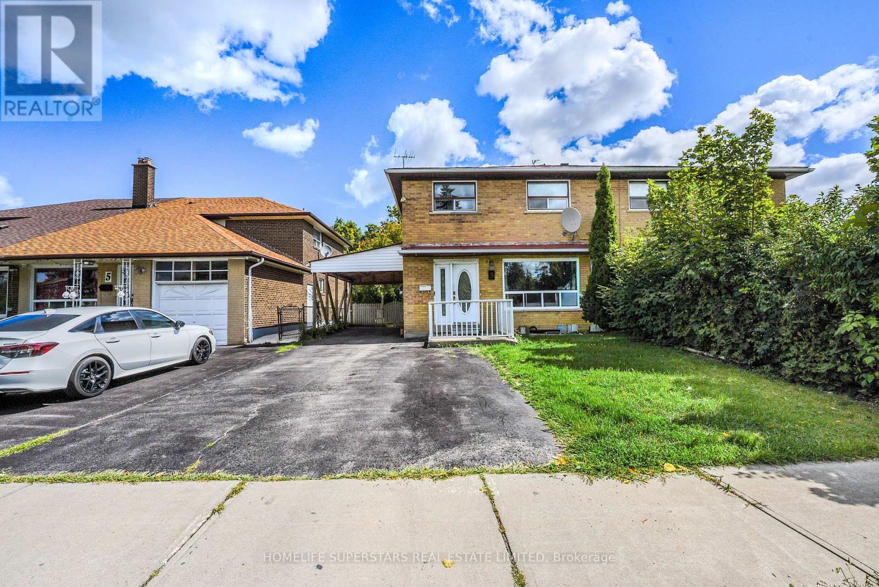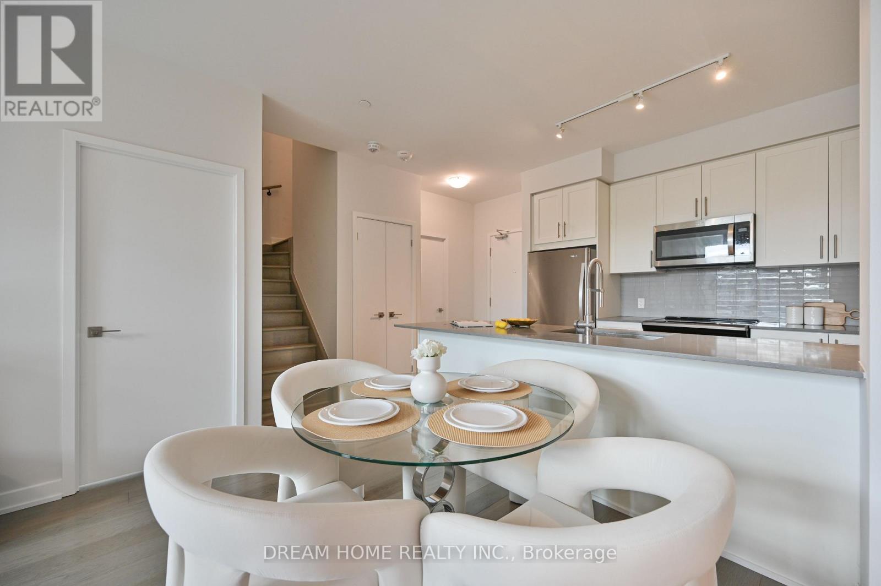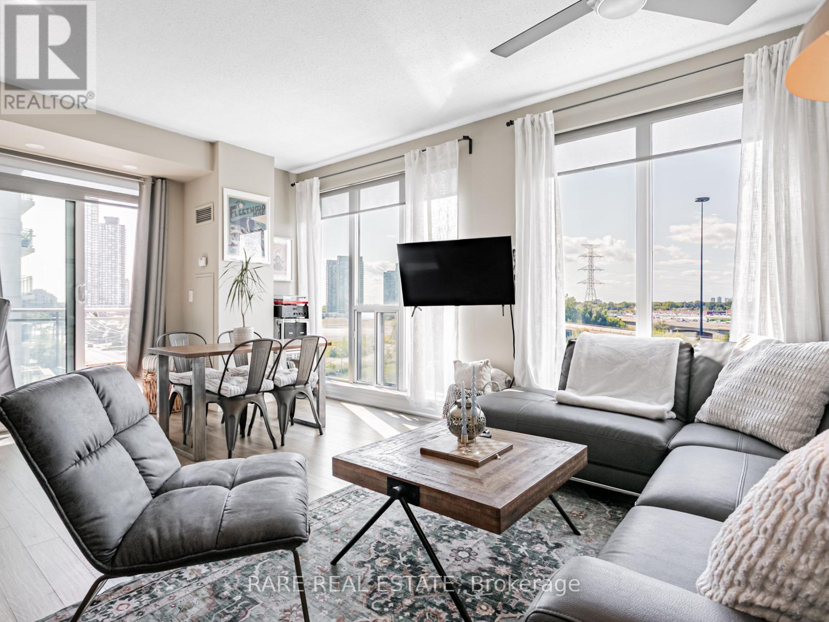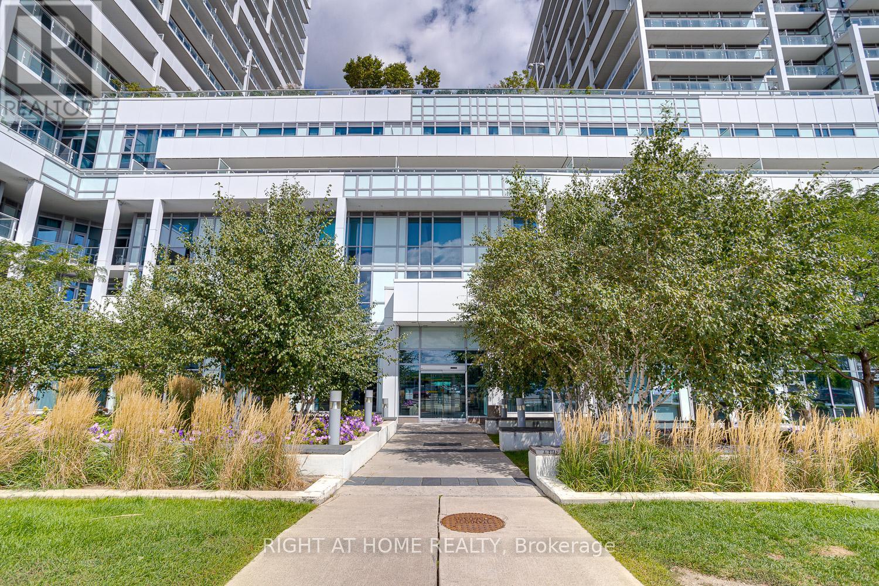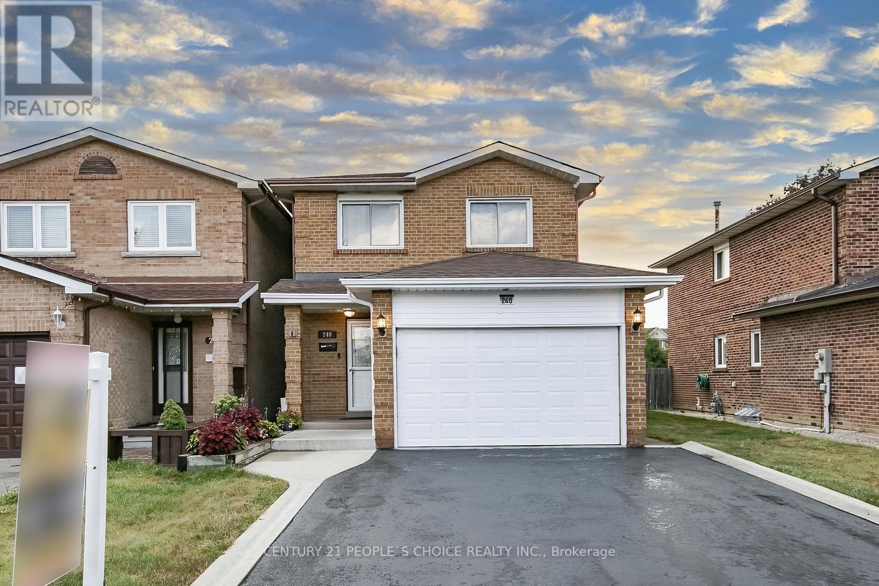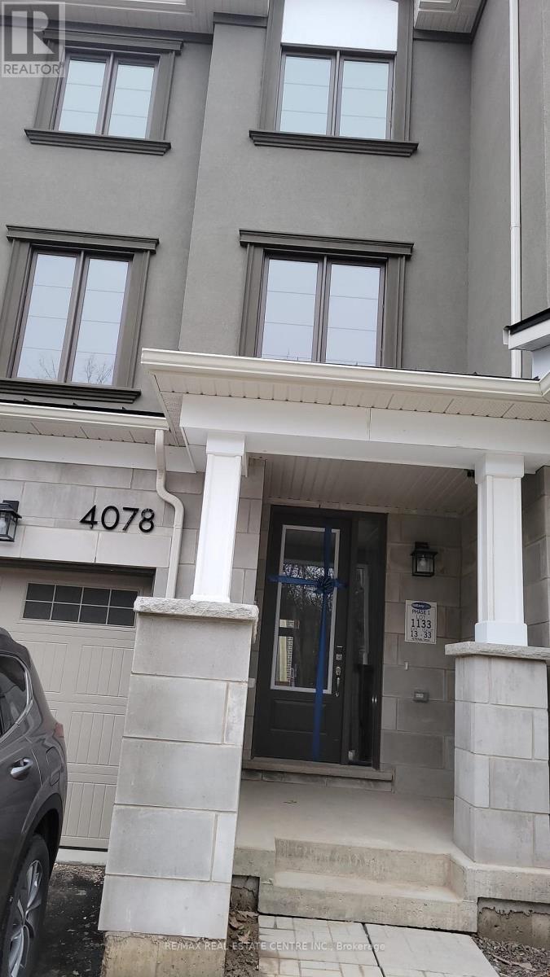810 Zator Avenue
Pickering, Ontario
Offers anytime! Spacious, sun-filled 3-level Back-Split home nestled in South Pickering's Bay Ridges by the Lake. Open concept main floor features a living room, dining room and updated kitchen. Walk out from the kitchen to the private patio and deck. The large backyard is surrounded by mature trees and has a side drive in gate that has a driveway cut out. Finished basement with gas fireplace. Updates to this home include new luxury vinyl plank floors on the main and second floor(2025), new carpet in basement (2025), freshly painted though out (2025), new 100 amp electrical panel (2025). Steel roof. The home also features a private driveway and a carport/garage that is heated. Walking distance to Schools, Pickering's Beachfront Park & Millennium Square, the beach, the marina, the waterfront trail, trendy waterfront shops, restaurants, and the GO train. Quick access to Hwy 401. New AC July 2025. (id:60365)
199 Beebalm Crescent
Ottawa, Ontario
Welcome to 199 Beebalm Cres in Ottawa. This beautiful freehold townhouse in the heart of Carelton Ottawa Community. Just about a year old, this modern 3-storey home is ideal for first-time homebuyers and investors alike or even a family looking to downsize. This home is a renters dream. Featuring 3 bedrooms and 4 bathrooms, this home boasts a bright, natural lighting ambiance with great flooring throughout the second floor. Enjoy the convenience of direct garage access from the main level. The open-concept kitchen is a chefs dream, complete with a sleep peninsula, granite countertops, a stylish backsplash, and stainless steel appliances. Step out onto the balcony for a breath of fresh air or host memorable dinners in the formal dining area. The inviting living room offers ample space for relaxation and entertainment. Upstairs, the third level features three bedrooms, including a comfortable primary suite with a walk-in closet, a piece 3-piece ensuite. Close proximity to the 416 Highway. Also, it is close to transportation, shopping stores, schools, and community centre. Goodluck on showing! (id:60365)
3 Lightwood Drive
Toronto, Ontario
Spacious and move-in ready 4-bedroom semi-detached home in prime Etobicoke location! Situated steps from the Humber Trail and minutes from Etobicoke General Hospital, Humber College, and the upcoming Finch West LRT, this home offers unmatched convenience for both nature lovers and commuters. Featuring a carpet-free interior, modern renovated kitchen, updated bathrooms, and a finished basement with separate entrance, second kitchen, and its own laundry ideal for extended family. Nestled on a large lot with an over sized driveway, there is ample parking for multiple vehicles. Close to top-rated schools, parks, shopping, transit, and highways, this home blends comfort, style, and value in a thriving neighborhood! (id:60365)
Th8 - 4055 Parkside Village Drive
Mississauga, Ontario
Beautifully maintained Three-bedroom townhouse featuring a bright open-concept layout.Quiet Street, Facing West, Gourmet kitchen with premium stainless steel appliances and a breakfast bar. Spacious family and dining rooms with floor-to-ceiling windows and zebra blinds. Primary suite with spa-like five-piece ensuite, walk-in closet, and private balcony. Second bedroom with large closet and balcony access. 9ft ceilings, engineered hardwood flooring throughout, central vacuum, powder room, and full bathroom. Stylish, functional, and perfect for entertaining,Welcome to your new home! (id:60365)
703 - 2119 Lake Shore Boulevard W
Toronto, Ontario
Large 850 sq.ft corner 2 bedroom unit in Voyager condos. Boutique condo only 16 stories, one of the best buildings in Humber Bay! Prime waterfront location beside the park, shops, restaurants and walking trails. Sun-filled and open-concept unit with 9-foot ceilings and laminate floors. A huge kitchen with breakfast island and storage pantry. Stone counters and S/S appliances. Living space large enough for dining table or work from home set up. 2 separate balconies with 3 walk-outs from both bedrooms and living area. Impressive building amenities with indoor pool, hot tub and sauna. 2 large gyms. 2 rooftop party rooms with unbelievable water views and outdoor terraces. Games room, meeting room, theatre. Tremendous value for the unit size, location and amazing building. Condos fees include all utilities (id:60365)
1705 - 55 Speers Road S
Oakville, Ontario
Luxury Living in the Heart of Downtown Oakville. Discover sophisticated living in this exceptional condo, perfectly situated in one of downtown Oakvilles most coveted locations. Just steps from the lake, this residence offers a rare blend of style, comfort, and convenience. This suite features 9-foot ceilings, two spacious bedrooms, a versatile den, and two full bathrooms including a primary ensuite. The kitchen boasts granite countertops, premium stainless steel appliances, and seamless flow into an open-concept living and dining space finished with rich hardwood floors. Step onto your expansive private balcony, a perfect sanctuary with panoramic views of Lake Ontario, ideal for morning coffee, evening cocktails, or quiet reflection. Indulge in amenities including an indoor pool, hot tub, sauna, spectacular rooftop terrace with luxury seating, TV's, barbecues, a fully equipped fitness centre and yoga studio, guest suite. 24-hour concierge, visitor parking, and secure parcel lockers. Every detail has been thoughtfully designed for both relaxation and entertaining. All this, just a short walk to Oakvilles waterfront, vibrant shops, fine dining, and GO Transit, with quick access to major highways, schools, and the hospital. This home is more than a condo, its a lifestyle! (id:60365)
2446 Hammond Road
Mississauga, Ontario
Welcome to this TURN KEY Custom Five Bedroom, Five Bathroom Luxury Home Located In The Sought Out Area Of Sherwood Forrest with a 75' X 150' lot, Engineered Hand Scraped Hardwood Flooring Throughout, Circular Staircase With Wrought Iron Railing, Unique Quality Finishes, Main Level Office and It Backs Onto a Park with Baseball Diamond Making the Backyard Even Larger Without Having to Take on Extra Maintenance! Professionally Manicured Landscaped Gardens, Circular Driveway, Outdoor Living Space With Electric Awning Offering Areas to Dine or Lounge, Inground Heated Salt Water Pool, Hot Tub, Gazebo, Garden Shed and Wrought Iron Fenced Yard. Every Aspect of Day-to-Day Convenience Has Been Thought of Throughout the House. Upper Level Laundry, Main Level Mudroom With Side Entrance and Direct Access to Garage. The Chef's Kitchen With Centre Island, High-End Stainless Appliances, Overlooking the Family Room with Wood Burning Fireplace, a Walkout to the Deck and Serene Backyard are Truly an Entertainers Dream! Formal Living Room with a Electric Fireplace and a "Player' Baby Grand Piano (Could Be Worked Into Purchase Offer) that Overlooks the Dining Room that Has Another Walkout to the Backyard. The Primary Room Has Coffered Ceiling, Walk-In Closet, a Walkout to a Balcony or a Cozy Lounge Area With Electric Fireplace to Enjoy Morning Coffee, Not To Mention a 5-Piece Spa-Like Ensuite. All Bedrooms Have Closet Organizers and the Guest Room With 4-Piece Ensuite Allows Your Guests to Feel Like They Are Staying in a Spacious Hotel Room. The Stunning Finished Basement With State of the Art Media Area, Gas Fireplace, Wet Bar, 4-Piece Bathroom with Steam Shower and Heated Floors, Recroom, Exercise Room and an Abundance of Storage. Close to Highways, Shopping and Restaurants. BE SURE TO VIEW ATTACHED TWO FEATURE SHEETS FOR MORE DETAILS! This Property is a MUST SEE! (id:60365)
240 Simmons Boulevard
Brampton, Ontario
Freshly Painted Detached ( Link Home ) 4Bedrooms & 3Washrooms Beautiful House * ( 150 feet deep LOT )Finished Basement With 1 Bedroom & 4Pc Bathroom & Kitchen cupboard & countertop without stove ,Kitchen With Lot Of Cupboards, Hardwood Floor In Living & Dining Room , Hardwood Staircase, Spacious , Pool size Backyard With Deck & Hot tub with build in wifi speaker system ( 150 ft deep LOT ) for family Entertainment & Party enjoyment, Backyard Storage Shed , Big Driveway , Close To All Amenities, Transit, Hwy 410, Schools, Trinity Mall, Walking Trails, Golf Course & Parks . ** This is a linked property.** (id:60365)
23 King Street E
Caledon, Ontario
Downtown Bolton - High Visibility - Ideally Located For Small Business Or Professional Office Use. Not Limited To Food / Retail / Medical. Occupy This Fronting King St space to see your business flourish. As new Condos & Homes are in que to being permitted for build, be 1 step ahead and cater to those that are soon arriving. Barber Shop Next Door in operation since late 1970'S. Enjoy the Network of other Local Businesses In The Area along with street Festivals promoting Community based businesses. Prior Tenants to this Artistic Beauty Location was a Mutual Fund Broker for 40 + Years. Be the next great story to this charming and bustling amenity rich Town. (id:60365)
1570 Prince John Circle
Oakville, Ontario
Beautifully Landscaped, 4 Bedrooms Detached Home In East Oakville. Hardwood Floors On Main Floor, Quartz Countertops In Main Floor Kitchen And Second Floor Bathroom. Close To Oakville Entertainment Centrum And Minutes Drive Away From The Lake. Easy Access To Hwy 403, Qew And Clarkson Go Station. Top Ranking Schools: James W Hill Ps/St. Luke Ps (Both Within Walking Distance), Oakville Trafalgar Hs/ St. Thomas Aquinas Hs. This Will Be Your Dream Home. (id:60365)
41 - 28 Rexdale Boulevard
Toronto, Ontario
Unique Townhome Living Above the Plaza! Spacious & updated 2-bed, 2 bath townhome in the desirable 401/Islington neighbourhood. Features a modern kitchen with a window overlooking the front terrace and stainless steel appliances. The primary bedroom has a walk-in closet, and the second bedroom features a double closet with cozy broadloom. The second floor offers a 4-piece bath with an en-suite laundry. Combined living/dining with laminate floors throughout and a 2 PC washroom for convenience. Comes with parking! Conveniently close to Costco, Walmart Supercentre, Shoppers, Dollarama, No Frills, Restaurants, Takeout, schools, parks & transit. A fantastic opportunity for families to thrive in a well-connected community! (id:60365)
4078 Kadic Terrace
Mississauga, Ontario
Welcome to 4078 Kadic Terrace! Just over one year new new. Mattamy-built freehold townhome backs onto woods with no walkway and features 4 bedrooms, 4 bathrooms, plus a home office/den/kids play room. With 9' ceilings on the main and second levels, hardwood flooring throughout, and no carpet, this upgraded home offers a bedroom with a full ensuite and wet bar on the main level, perfect for guests, in-laws, or a private office. The modern kitchen with extra pantry opens to the dining and great room, which leads to a private deck for morning coffee or evening relaxation. The spacious primary suite boasts a walk-in closet, double sinks, and a luxurious upgraded shower. Additional upgrades include an electric fireplace, bath oasis, super shower, and hot/cold water lines in the garage. A rare opportunity to own a stylish and functional home in a sought-after location! (id:60365)

