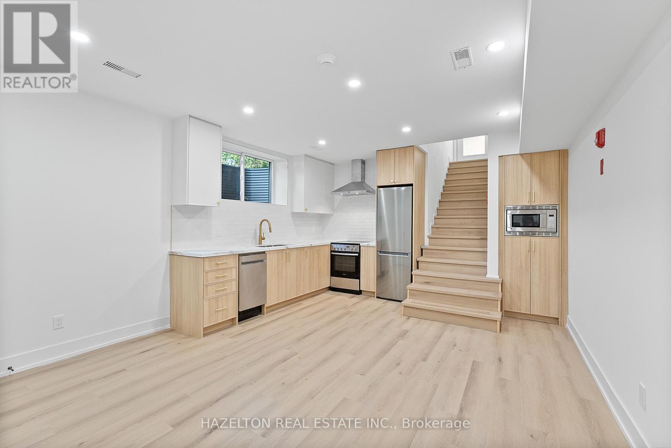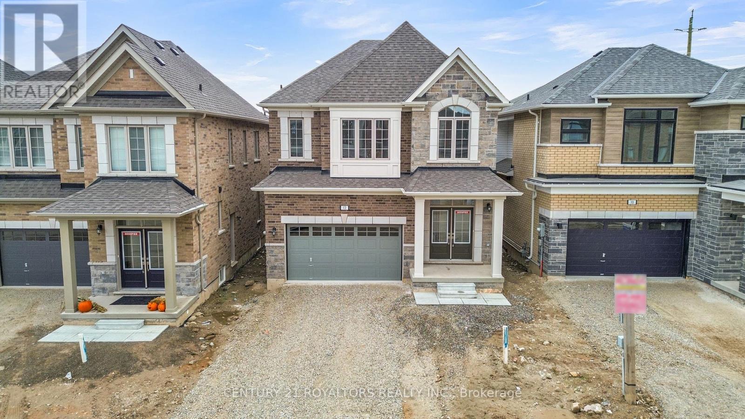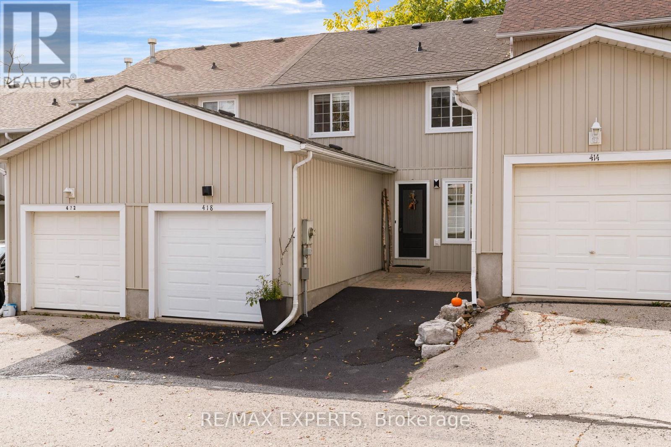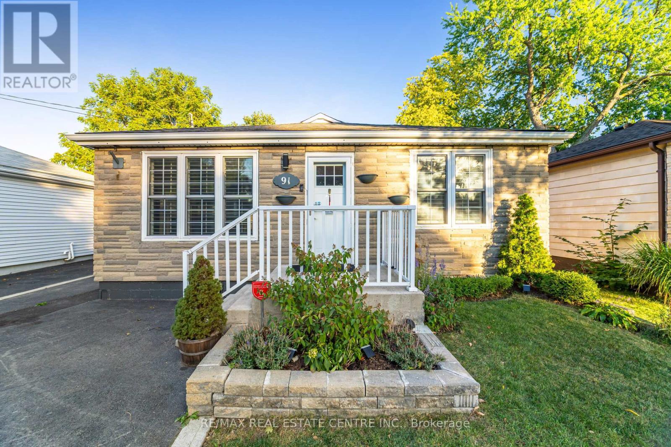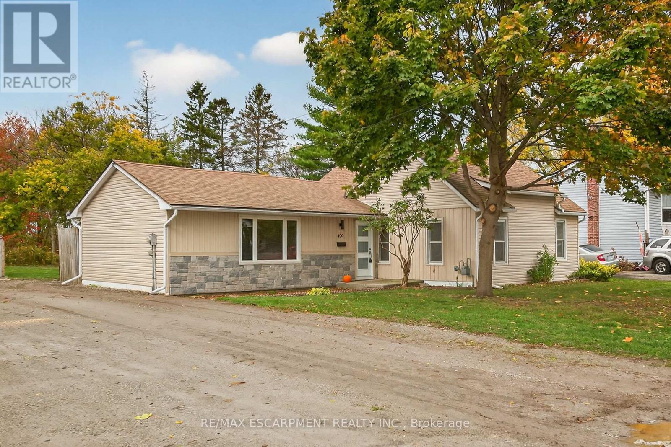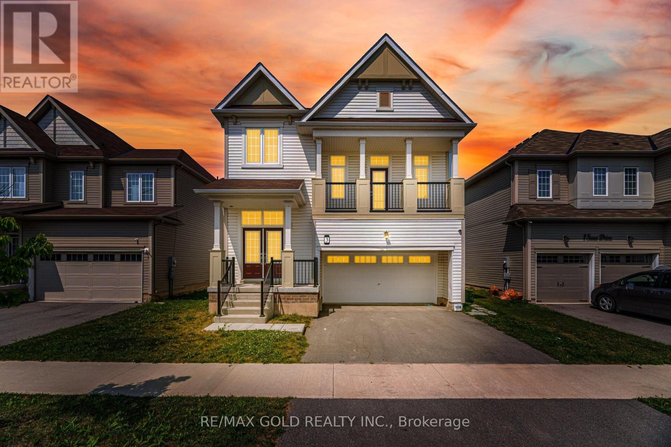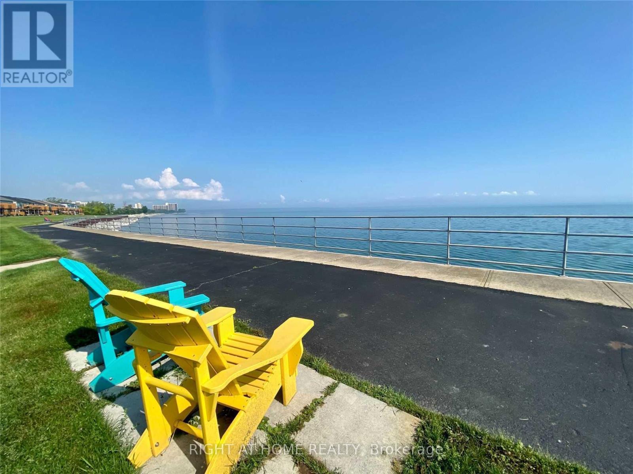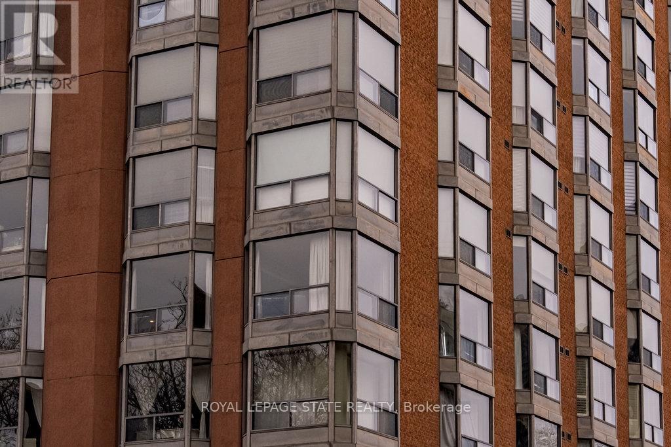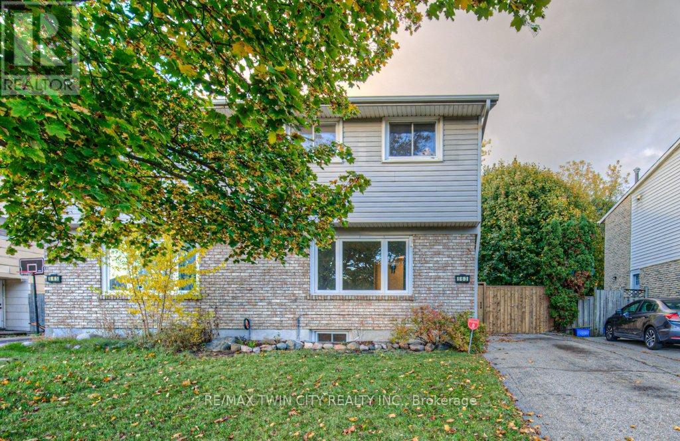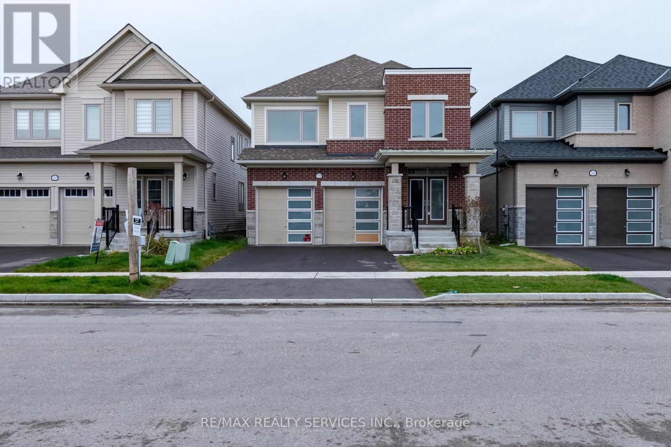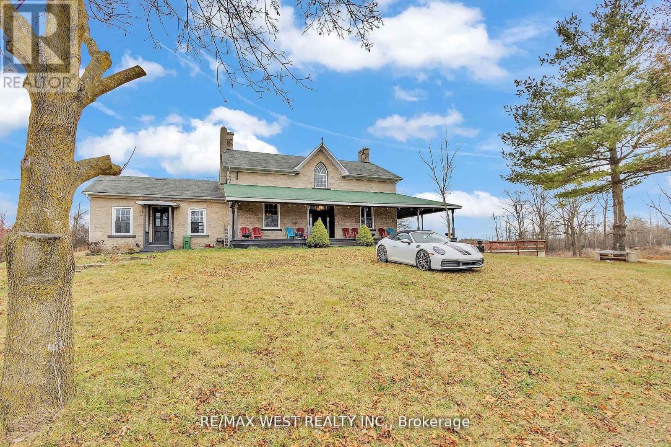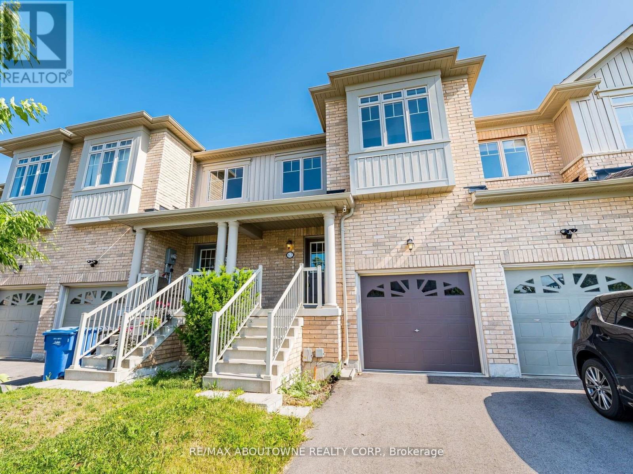1 - 127 Northcote Avenue
Toronto, Ontario
Welcome to 127 Northcote, a just-renovated full-floor Lower-level apartment with 8 FT ceilings and massive windows!. Steps from the vibrant Ossington strip, Trinity Bellwoods Park, and Queen West. Stripped back to the brick and rebuilt with todays lifestyle in mind. The designer kitchen features full-size stainless steel appliances including a dishwasher, strong exhaust fan, and ample storage. The primary bedroom offers a custom walk-in closet and ensuite bath, complemented by a second full bedroom and an additional full bathroom with designer finishes. Central air conditioning, in-suite large washer and dryer, and a private entrance add everyday convenience. A perfect blend of modern comfort and historic character, just steps from Torontos best dining, shopping, and green space. *Private entrance, tenant pays sub-metered utilities, floor-plan on last photo. (id:60365)
12 Mundell Road
Erin, Ontario
Discover Your Dream Home In Glen Erin! This Stunning, Never-Lived-In 4-Bedroom, 3.5-Bathroom Detached Home Offers Thoughtfully Designed Living Across Approximately 2,100 Sq. Ft. Of Space. The Main Floor Welcomes You With A Bright, Open Layout, Elegant Oak Staircase, And Hardwood Flooring Throughout The Living Areas. The Gourmet Kitchen Features A Large Central Island, Granite Countertops, And Upgraded Tile Finishes, Ideal For Family Meals And Entertaining. The Spacious Great Room Is Enhanced By A Cozy Fireplace, Creating The Perfect Gathering Spot. Upstairs, You'll Find Four Generously Sized Bedrooms, Including A Luxurious Ensuite, A Jack & Jill Bathroom, And Convenient Main-Floor Laundry. The Basement Boasts Large Windows, Filling The Space With Natural Light And Offering A Lovely View - Ideal For A Recreation Area, Home Office, Or Future Living Space. Complete With A Side Entrance To The Basement And Modern Finishes, This Move-In-Ready Home Is Perfect For Families Or Investors Looking For Quality, Comfort, And Style In A High-Demand Community. Taxes Not Yet Assessed. (id:60365)
418 Main Street S
Guelph/eramosa, Ontario
Welcome to this beautifully maintained townhouse located in the highly sought-after community of Rockwood. Offering exceptional value and modern comfort, this residence combines a stylish interior with an inviting outdoor setting.The fully finished lower level has been thoughtfully designed to include a spacious man cave or recreation area, complete with a walkout to the private, fenced backyard - an ideal retreat for entertaining or relaxing at the end of the day.Just steps from the Rockwood Conservation Area, residents can enjoy scenic trails, lush parks, and even a sandy beach, all within walking distance. The main level features an open-concept layout that seamlessly connects the kitchen, dining area, and elegant living room - perfect for gatherings with family and friends. From the dining area, step out to your private patio and take in the peaceful surroundings.The upper level offers a generous primary suite with a walk-in closet and a versatile sitting or dressing area, which could easily be converted into a future ensuite. Two additional bedrooms and a well-appointed 4-piece bathroom complete this level.The lower level provides even more living space, including a den or office, a 3-piece bathroom, and a dedicated laundry room. The walkout provides convenient access to the backyard and a gate leading to the walking path beyond.This property presents an outstanding opportunity to live in one of Rockwood's most desirable locations - offering charm, functionality, and comfort at an attainable price point.Experience the best of Rockwood living (id:60365)
91 East 44th Street
Hamilton, Ontario
Welcome to 91 East 44th St, nestled in the sought-after Hampton Heights community of Hamilton! This charming home features 2 bedrooms on the main floor and a legal basement apartment with 2 additional bedrooms, offering incredible flexibility for families or investors. Whether you're looking for extra rental income, space for extended family, this property delivers it all. Ideally located close to schools, shopping, parks, and transit, this home is a fantastic opportunity in a family friendly neighborhood. (id:60365)
436 West Street
Haldimand, Ontario
Exquisitely updated, move in ready 3 bedroom, 2 bathroom Dunnville Bungalow situated on premium 69' x 165' lot. Great curb appeal with stone & complimenting sided exterior, & oversized back yard with 16' x 33' deck for entertaining. Truly must view the interior to appreciate the stunning updates throughout this home highlighted by updated eat in kitchen with quartz countertops & backsplash & eat at island, dining area, large living room with electric fireplace, 3 bedrooms highlighted by primary bedroom with vaulted ceilings & lavish 4 pc ensuite with soaker tub & walk in shower, additional primary 3 pc bathroom, desired MF laundry, & welcoming foyer. The unfinished basement provides ample storage & utility area. Updates throughout include premium hardwood & tile flooring, modern decor, fixtures, & lighting, kitchen, landscaping, & more. Conveniently located minutes to downtown, shopping, schools, parks, farmers market, boat ramp, marina, & the Grand River. Experience Dunnville Living! (id:60365)
3 Sara Drive
Thorold, Ontario
Welcome to 3 Sara Dr, Thorold a beautifully maintained family home offering comfort, functionality, and convenience in a prime location. This spacious residence features 4 bedrooms plus a versatile loft area, perfect for family time, a home office, or a kids retreat. The main level boasts a bright, open layout with upgraded appliances and modern finishes, creating a warm and inviting space for everyday living and entertaining. Upstairs, generous bedrooms provide plenty of room for the whole family. The highlight of this property is the amazingly kept, legal basement apartment with its own separate entrance and private laundry, making it ideal for extended family, in-laws, or rental income potential. Outside, you'll find ample parking to accommodate multiple vehicles with ease. Located just minutes from major highways, commuting and accessing nearby amenities is a breeze. Whether youre looking for a family-friendly home or a property with strong investment potential, 3 Sara Dr checks all the boxes (id:60365)
78 - 515 North Service Road
Hamilton, Ontario
Enjoy Breathtaking Views Of Lake Ontario From Your Kitchen, Living Room Or Private Deck. This Fully Updated, Open Concept Townhouse Is Perfect For Anyone Looking To Live By The Water. This House Features Brand New Stainless Steel Kitchen Appliances, Beautiful Flooring Throughout, Vaulted Ceilings And A Spa-Like Ensuite. The Detached Garage Provides Additional Storage Or Parking. Close Highway Access For Both Gta Or Niagara Commuters (id:60365)
900 - 49 Robinson Street
Hamilton, Ontario
Experience urban living at its most exquisite in this breathtaking condo, boasting close to 2,000 square feet of meticulously customized and fully renovated space. This stunning home offers panoramic views from every room, allowing you to soak in the beauty of the surrounding cityscape. This remarkable residence features an expansive living and dining area, an eat-in kitchen that combines functionality with an inviting atmosphere, two generously sized bedrooms and a dream dressing room, and two luxurious bathrooms adorned with high-end finishes. Every corner of this home exudes elegance. Designed for professionals, young families or those looking to downsize, this property ensures a fabulous lifestyle without compromising on convenience and location as it is situated close to all essential amenities, St. Joe's Hospital, James St. S., mountain access, shopping, dining and entertainment. (id:60365)
563 Elgin Street N
Cambridge, Ontario
This is the one you have been waiting for! Welcome to this beautifully updated home in a super convenient North Galt Location! You can just unpack and enjoy all the gorgeous updates completed in 2025. The whole home has been transformed with new flooring, paint, doors, trim & lighting, plus the peace of mind you will have with a brand new roof! You can be the first to enjoy spending time in the newly designed, custom built eat-in kitchen with quartz counters, brand new appliances & a stylish coffee bar, with plenty of room for dining while overlooking the backyard. The large living room provides versatile furniture placement, plenty of natural light and is perfect for entertaining friends & family. Upstairs is home to 3 generous bedrooms with large closets for storage and a freshly updated 4pc bathroom. The basement provides even more living space in the huge recroom with enlarged window, a very nice laundry room with brand new washer, dryer & laundry tub, and plenty of storage available in the utility room and under the stairs. Outside you will find a private, fully fenced yard with a handy storage shed. You can easily walk to groceries, shopping, schools, parks, places of worship and transit stops. This is a great central location in the city, just minutes from 401 access to take you wherever you want to go! Don't delay...come see this wonderful home today!! (id:60365)
259 Rea Drive
Centre Wellington, Ontario
Welcome to this stunning, beautiful, fully functional detached double car garage property, only 1 year old in beautiful neighbourhood of Fergus. Double door entry welcomes you to open foyer, separate living and family room with fireplace and large windows, Open concept kitchen with pantry space and stainless steel appliances. Upstairs offers Huge primary bedroom with 5 piece en-suite and walk in closet. Second master bedroom with attached bath and 2 generous size rooms with jack and Jill bath. Freshly painted house and steam cleaned carpets. Minutes to Walmart, gas stations and all amenities. Don't Miss this price. (id:60365)
1802 Regional Rd 97 Road
Cambridge, Ontario
This stunning home is nestled on 170 acres with substantial income potential! The residence features 10-ft ceilings on the main floor, 9-ft ceilings on the second floor, a charming sunroom, and original trim work throughout. With 4 bedrooms, 2 bathrooms, a country kitchen, pine plank flooring, soaring ceilings, and a second family room addition, this historic stone home is both elegant and functional. The property is A1-zoned and boasts impressive equestrian facilities, including hay storage, more than 100 paddocks, multiple horse pastures, and a private trail. Additional features include four sources of leased income, future commercial development potential, and the possibility of commercial truck parking. Located just minutes from Hwy 401, Flamborough, and Cambridge, this one-of-a-kind estate is perfect for hobbyists, equestrian enthusiasts, or farm lovers. A rare gem that must be seen to be truly appreciated! Potential Annual Revenue: $151,400/year (id:60365)
62 Skinner Drive
Guelph, Ontario
***Freshly Painted + New Laminate Floors*** A stunning 3 bed + 3 bath bathroom townhome with 1487 sqft above ground in a friendly neighborhood. Open concept floorplan on main floor that floods the house with natural light. New laminate floors on main floor. Modern Kitchen with stainless steel appliances, granite counters, built-in microwave & breakfast bar. The second floor boasts master bedroom with walk-in closet, and a 3-piece ensuite with an oversized glass shower, plus two more bright bedrooms, another 4pc bathroom & laundry. Central location! Close to University of Guelph, Guelph General Hospital, schools, parks, shopping and all local amenities (id:60365)

