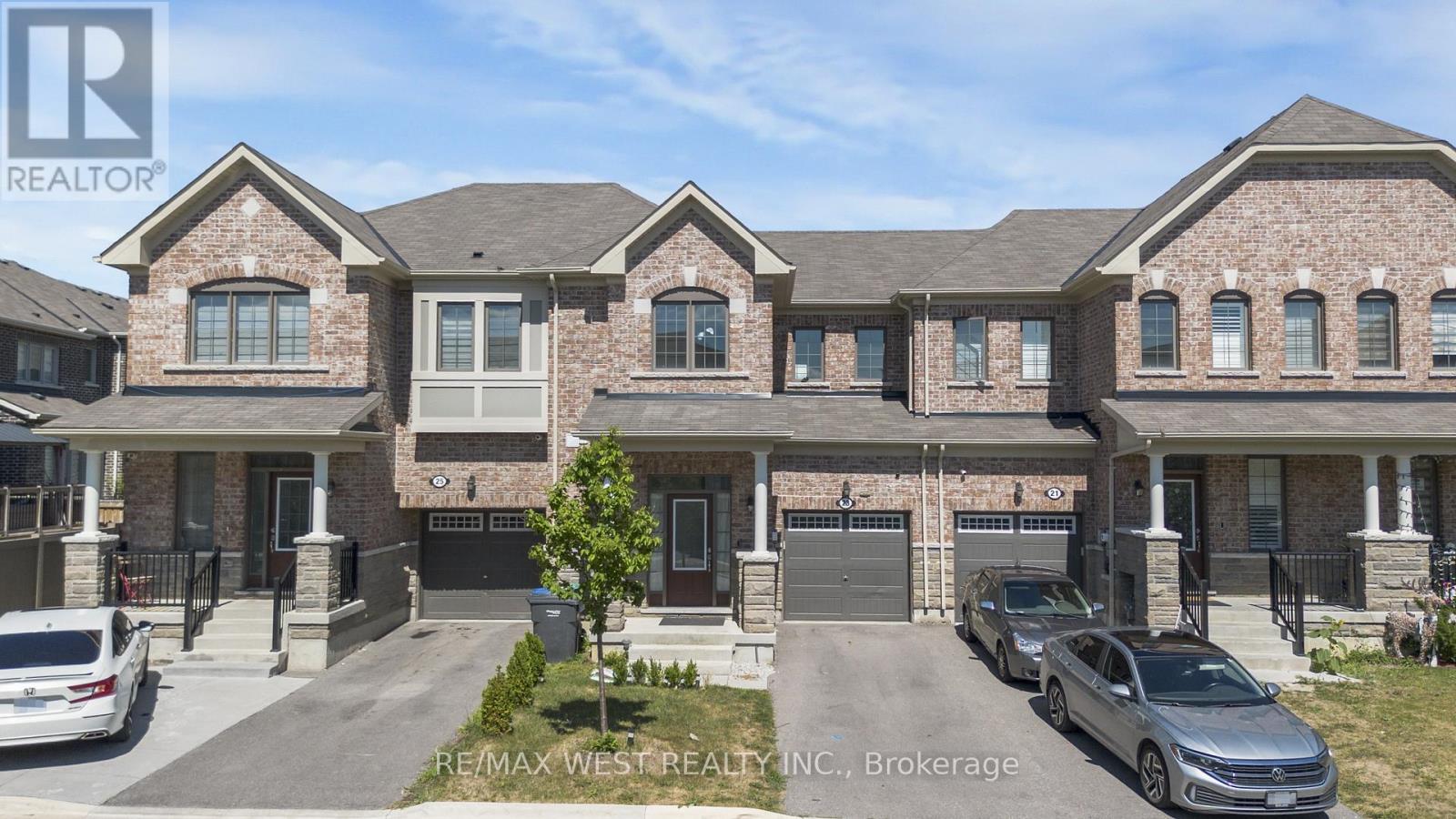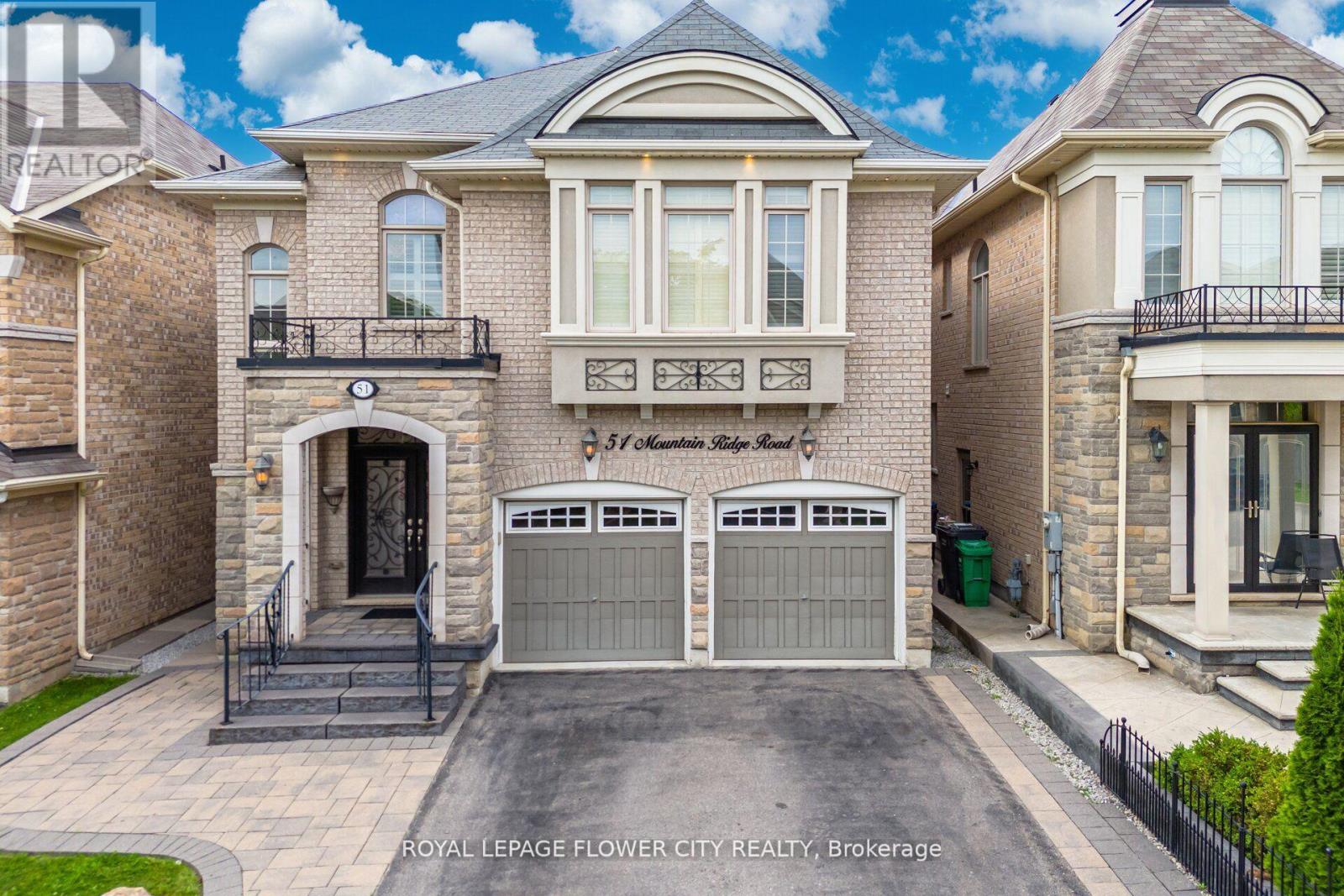23 Circus Crescent
Brampton, Ontario
Absolute showstopper in Northwest Brampton: a freehold 3-bedroom, 3-bath townhouse ideal for first-time buyers featuring an open-concept main floor, upgraded flooring and soaring high ceilings throughout. The bright great room and dining area flow to a chef-ready kitchen with custom upgraded quartz countertops and brand new appliances, with a main-floor walkout to a private yard and convenient direct access from the garage to the yard for effortless unloading and outdoor living; there is also potential to create a separate entrance to the basement through the garage. The primary bedroom offers a walk-in closet and 4-pc ensuite, second-floor laundry serves the upper level and two additional spacious bedrooms provide ample closet space, while the property has no sidewalk in front and is close to parks, Mount Pleasant GO Station, Cassie Campbell Community Centre, transit and many amenities. Some photos virtually staged. (id:60365)
209 Louis Drive
Mississauga, Ontario
Beautifully renovated home situated on a rare 75ft lot and perfectly located on a quiet and child-friendly street. This home features a fully renovated main floor, spacious finished basement with separate entrance providing opportunity for multi-generational families or in-law suite, gorgeous renovated bathrooms and a private backyard. The main floor highlights a large Living and Dining room area perfect for entertaining, a generous family room with cozy fireplace and a stunning renovated kitchen showcasing quartz countertops, S/S appliances, a custom range hood, ample cupboard space, modern backsplash and under cabinet lighting perfect for any chef enthusiast. Upstairs you will find four spacious bedrooms, including a master retreat with a recently renovated 3pc bathroom and walk-in closet. The finished basement comes complete with a separate entrance, living room area, 2 bedrooms, 4pc bathroom and above grade windows. Additional renovations include new flooring on the main level, new baseboards and trim, freshly painted and upgraded furnace and A/C. Located close to Hospital, Highways, Shopping, Schools, Transit, Parks and Community Centre. Some photos are virtually staged. (id:60365)
19 Troyer Street
Brampton, Ontario
Bright & Spacious Stone/Stucco Home with a Welcoming Front Porch! Features 9 Smooth Ceilings, Hardwood Floors (No Carpet), Pot Lights Throughout, Fresh Paint, Oak Staircase & Garage Access. Main Floor Offers a Living/Dining Combo, Modern Kitchen with S/S Appliances, Gas Stove & Centre Island, Plus a Family Room with Fireplace. Upstairs Boasts a Huge Primary Bedroom with W/I Closet & 5-Pc Ensuite (Soaker Tub & Shower), 3 Additional Bedrooms with Large Closets, and a 3-Pc Bath. Other features include custom closets in each room & Laundry Conveniently on 2nd Floor. Large Backyard Perfect for Summer Entertaining. Minutes to Hwy 410, Schools, Parks, Transit & All Amenities. Priced to Sell Don't Miss Out! (id:60365)
51 Mountain Ridge Road
Brampton, Ontario
This Exquisite 4+2 Bedroom & 6-Bath Luxury Residence Nestled In The Prestigious Streetsville Glen Golf Community At Financial Dr. & Hwy 407. With Thousands Spent On Premium Upgrades Inside And Out. Featuring A Striking Stone And Brick Front, The Home Welcomes You Through Double Doors Into A Grand Open-To-Above Foyer. The Main Floor Offers An Open-Concept Layout With 11-Ft Smooth Ceilings, Formal Living And Dining Areas, A Spacious Family Room, And A Private Den Perfect For Working From Home. The Upgraded Eat-In Kitchen Is A Chefs Dream, With Granite Countertops, High-End Built-In Appliances, A Large Pantry, Center Island With Breakfast Bar, Stylish Backsplash, And A Walkout To A Two-Tier Sun Deck With Pergola Ideal For Entertaining Family & Friends. Whether Hosting Summer BBQs Or Enjoying Peaceful Morning Coffees. Upstairs, You'll Find 4 Spacious Bedrooms, 3 Full Bathrooms, And A Study Nook. The Primary Suite Features A 9-Ft High Tray Ceiling, 6-Piece Ensuite With Oval Tub And Standing Shower, And A Walk-In Closet. The 2nd Bedroom Has Its Own Ensuite, While The 3rd Bedroom Enjoys A Semi-Ensuite Shared With The 4th Bedroom, And A Functional Study Nook. The Fully LEGAL 2-Bedroom Basement Apartment Features A Separate Entrance, 2 Full Bathrooms, A Full Kitchen With Stainless Steel Appliances, A Large Family Room, And Private Laundry---Currently Rented For $2,050/Month With Tenants Willing To Stay Or Vacate Upon Closing. Both Kitchens & All 6 Washrooms With Granite Countertops, Exterior Pot Lights, A Double Car Garage, And An Extended Driveway, This Home Offers Both Luxury And Convenience. Minutes From Top-Rated Schools, Streetsville Glen Golf Club, Parks, Trails, Shopping. Quick & Easy Access To Hwy 407 & 401. This Is Luxury Living At Its Finest---Dont Miss It! (id:60365)
1 - 115 Marion Street
Toronto, Ontario
This large and bright 2 bedroom apartment occupies the main floor of a grand historic home on Marion st in the heart of Roncesvalles. Huge rooms with wonderfully high ceilings and hardwood floors. Large windows. Historic details abound. Generous living room. Two large bedrooms that each fit a king size bed. Tons of storage. The location is unbeatable, with fantastic shops, restaurants, coffee (Cherry Bomb) just a short walk away. You'll also be steps from the TTC, parks and the bridge to the lakefront. Don't miss this one ! Available 1 Sept - Bathroom being renovated. Utils +$195 month. Street parking permit available. AC and radiant heat. Coin op laundry in basement. (id:60365)
87 Sleightholme Crescent
Brampton, Ontario
Rare opportunity to own in the Bram East community! **No house on front provides an awesome view, airy and lighty feel** This beautiful semi offers approx. 1,803 sq. ft. of well-planned living space. The main floor features a spacious great room combined with dining, hardwood floors, pot lights, and a chefs kitchen with upgraded cabinets, stainless steel appliances, ceramic floors, a large island with sink & breakfast bar, and a walk-out to a deck perfect for entertaining. The 2nd floor includes a primary bedroom with 4-pc ensuite, plus two additional bedrooms with large windows & closets sharing a 3-pc bath. The unfinished basement offers endless potential. Other features include LARGE DECK IN THE BACKYARD, GARAGE ENTRY FROM HOUSE, BUILT IN CEILING SPEAKERS w in wall wiring. Enjoy direct garage access, no homes in front, and a prime location near Hwy 427, transit, schools, places of worship, and the new community center, library & pool. **5 mins walk to Gore Meadows Community Center, school and proximity to Vaughan/Toronto** (id:60365)
2436 Felhaber Crescent
Oakville, Ontario
Don't Miss Out This Beautiful 4 Lrge Bdrms Semi-Detached To Settle Your Family In Prestigious Joshua Creek W/Amazing Neighbours. Open-Concept Main Floor W/9Ft Ceilings & Cathedral Foyer. Direct Garage Access Thru Main Flr Laundry. Spacious Formal Dining, Sun-Filled Eat-In Kitchen, Cozy Family Room W/Gas Fireplace & Walk-Out To Private Backyard. Primary Bdrm Features Large W/I Closet, 4Pc Ensuite W/Soaker Tub & Separate Shower. Steps To Parks, Trails, Shopping, Transit & Hwy. Top Notch School District! You Will Fall In Love With This Home! (id:60365)
16 - 142 William Duncan Road
Toronto, Ontario
Welcome Home to Your Perfect Next Chapter in Downsview Park! If you've been dreaming of more space, more comfort, and a home that's truly yours, this beautifully upgraded 2-bedroom, 2-bath stacked townhouse is ready to make it happen. Located in the vibrant and family-friendly Downsview Park community, it offers the perfect mix of style, convenience, and everyday livability. Step inside to a bright, open living and dining area that's filled with natural light and designed for real life whether its cozy evenings in or hosting friends for dinner. The modern kitchen is a showstopper, featuring quartz counters, granite finishes, a custom island with extra storage and an electrical outlet, upgraded cabinets, a stylish backsplash, and designer lighting. Every detail has been thoughtfully upgraded, from the hardwood floors and staircase to the crown moulding, pot lights, and baseboards. Upstairs, you'll find two comfortable bedrooms and an upgraded bathroom that feels like it belongs in a boutique hotel. And when the weather warms up, your private rooftop patio will be the place to be complete with a BBQ gas line, perfect for summer nights under the stars. You'll love the ease of included parking and being just minutes to Hwy 401, Yorkdale Mall, York University, and of course, the trails, playgrounds, and community events at Downsview Park. This isn't just a home its your next step toward the lifestyle you've been working for. Perfect for first-time buyers, young couples ready to upgrade from a condo, or small families who want a little more room to grow. Don't miss this! (id:60365)
1007 - 2093 Fairview Street
Burlington, Ontario
Amazing South Facing Apartment with Lake View 2 Bedroom 1 Bath with additional Balcony from the Master Bedroom. Open Concept Kitchen And Living Space With Modern Finishes, Including Quartz Counters & S/S Appl. This Amazing Building Offers An Abundance Of Amenities Incl Sky Lounge, Exercise Rooms, Indoor Pool, Outdoor Terrace, Guest Suites, Squash, Saunas, Hot Tub, and 24 Hour Concierge. (id:60365)
3315 Chipley Crescent
Mississauga, Ontario
All Brick Semi-Detached Home, Raised Bungalow Newly Renovated with Five Spacious Bedrooms. Brand New - Large Eat-In Kitchen. Large Combined Living And Dining Rooms. Full 3 Pc Washroom. Newer Laminated Flooring. Laundry Room. 3 Parking Spots. Excellent Location -- Steps To Buses And Transit Terminal, Schools, Library, Westwood Mall And Halton Gurdwara. Must Be Seen! Perfect And Ideal For A Small Family. Tenant To Pay Gas, Hydro And Water In Addition To The Rent. (id:60365)
3306 Columbine Crescent
Mississauga, Ontario
Beautiful detached home in Lisgar! Very spacious bedrooms, 4 updated bathrooms, hardwood floors throughout including a hardwood staircase. Stainless steel kitchen appliances. Finished basement includes, a spacious family room with wet bar, exercise area, kitchen, 3pc bathroom, cold room and plenty of storage.A new front walkway, side entrance to laundry room.Backyard includes: large deck (with lighting), shed and gas hookup for BBQ. Close to all amenities: schools, highways and all kinds of shopping. (id:60365)
5471 Whitehorn Avenue
Mississauga, Ontario
Spacious Raised Bungalow with In-Law Suite Potential - Welcome to this well-maintained raised bungalow offering a functional and versatile layout with thoughtful upgrades throughout. The main floor features an interlock driveway, 3 generous bedrooms, 2 full bathrooms with electric washlets, a bright living and dining area, and a spacious kitchen complete with a marble countertop perfect for family living. A dedicated walk-in closet (3rd bedroom) room provides excellent storage and organization. Large windows throughout fill the home with natural light. The lower level offers 2 additional bedrooms, a full bathroom, and a large living space ideal for extended family, guests, or a potential in-law suite. Enjoy outdoor living with a fully fenced backyard and an extended deck with convenient storage underneath. Additional features include two electric garage doors, brand new washer, dryer, fridge, and microwave, and direct access from the garage into the home. Ideally located within walking distance to parks, top-rated schools, shopping, medical centers, and public transit. A wonderful home in a sought-after neighbourhood perfect for families! (some of the pictures have been virtually modified) (id:60365)













