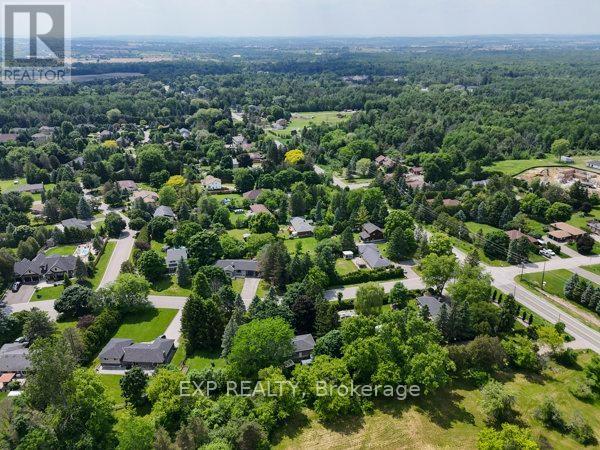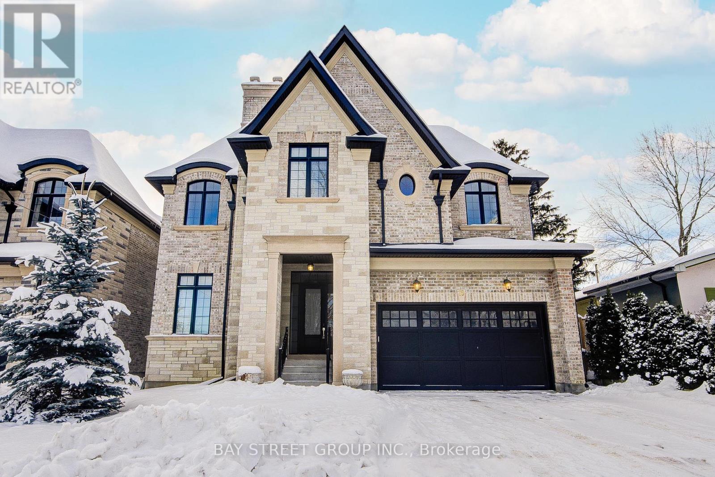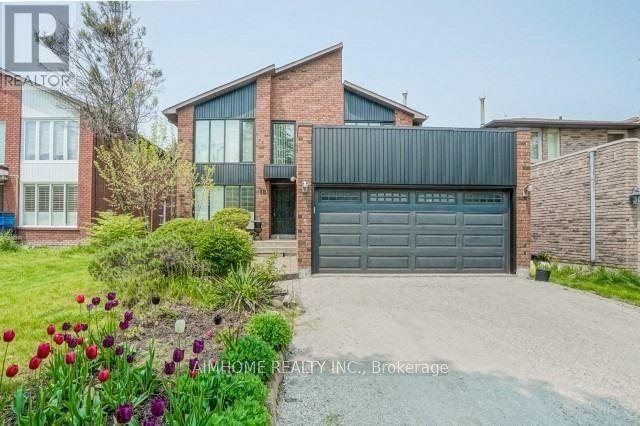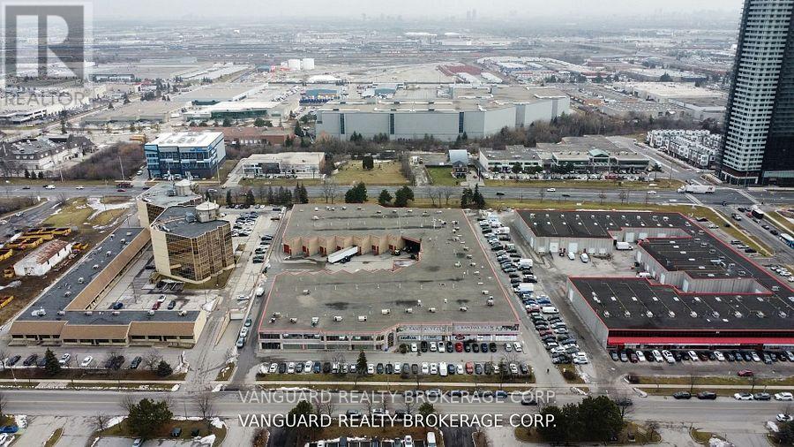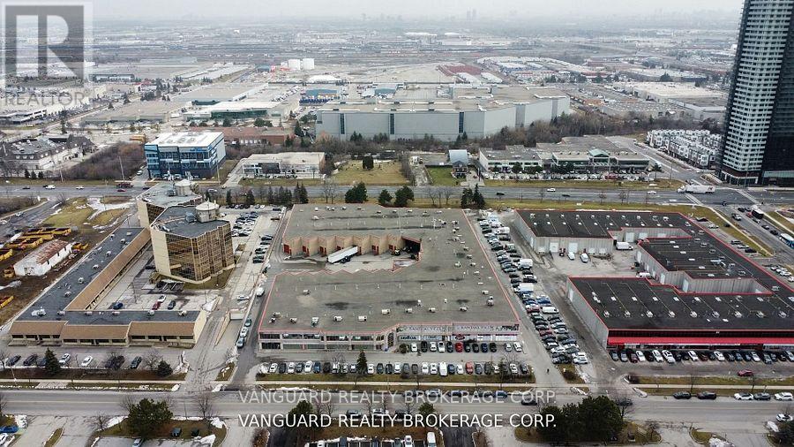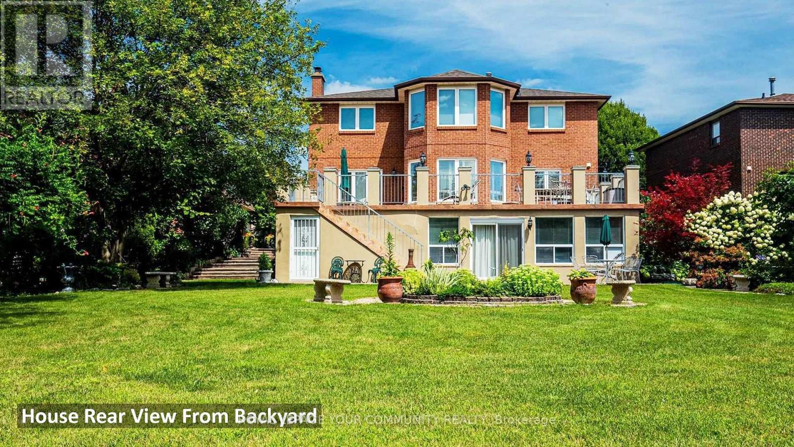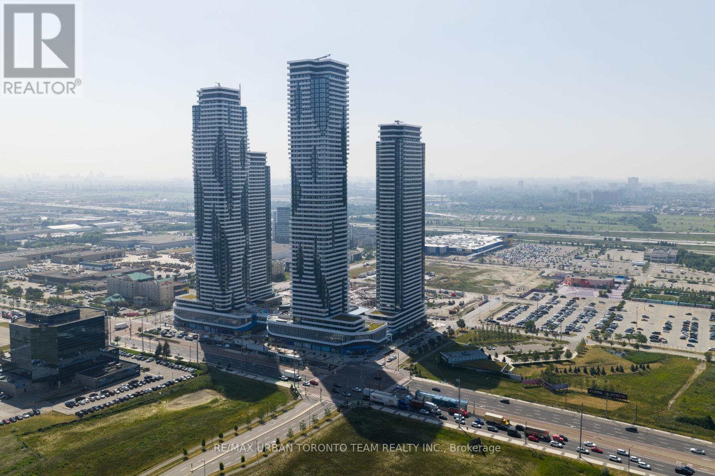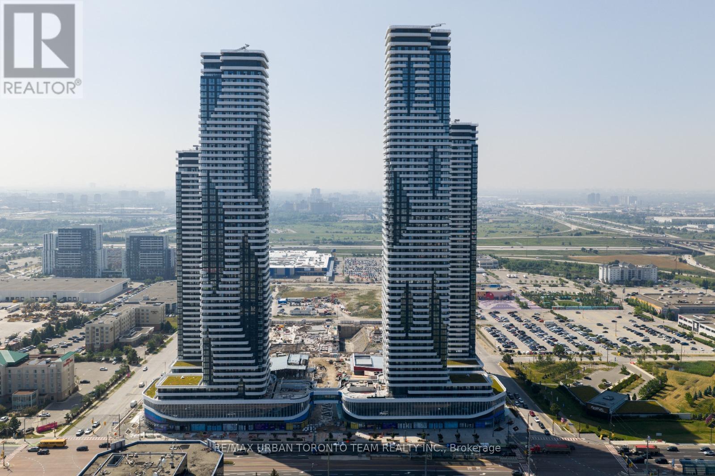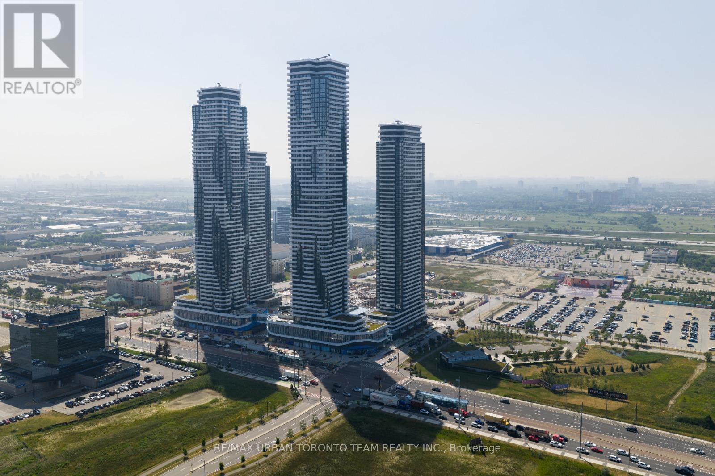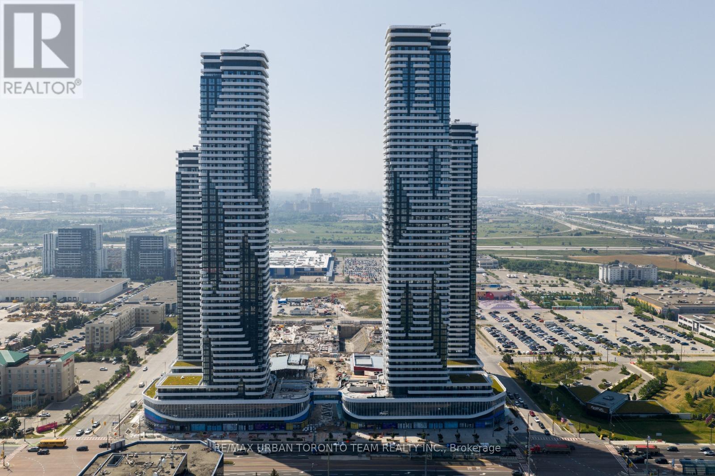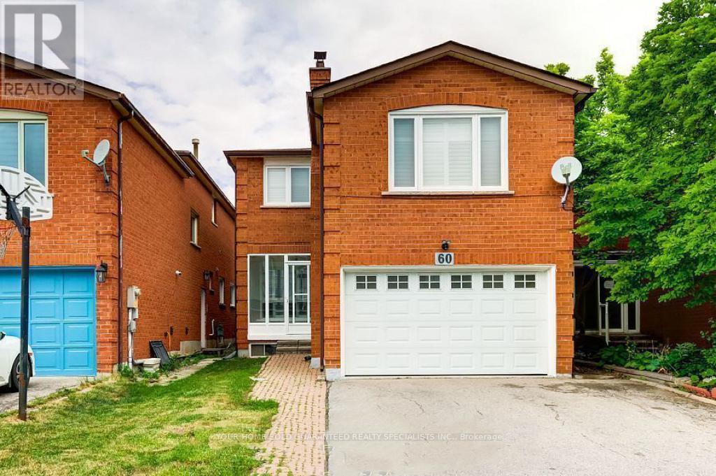4165 Lloydtown-Aurora Road
King, Ontario
WELCOME TO 4165 LLOYDTOWN-AURORA ROAD, A CHARMING AND INVITING FAMILY HOME NESTLED ON A SERENE, TREE-LINED LOT IN ONE OF KING'S MOST DESIRABLE AND SAFE COMMUNITIES. THIS BEAUTIFUL PROPERTY SITS ON AN EXPANSIVE LOT SURROUNDED BY MATURE TRESS AND LUSH GREENERY, OFFERING PRIVACY AND TRANQUILITY FOR THOSE SEEKING A PEACEFUL LIFESTYLE. STEP INSIDE TO DISCOVER A TASTEFULLY UPDATED INTERIOR FEATURING A CONTEMPORARY KITCHEN WITH HI-END STAINLESS STEEL APPLIANCES, A CENTRE ISLAND, MOSAIC BACKSPLASH, A PANTRY AND AMPE CABINETRY. THE ADJONING FAMILY-SIZED DINING ROOM IS PERFECT FOR GATHERINGS, OFFERING PICTURESQUE BACKYARD VIEWS THROUGH LARGE WINDOWS THAT FILL THE SPACE WITH NATURAL LIGHT. THE LIVING ROOM, COMPLETE WITH A COZY WOOD-BURNING FIREPLACE, PROVIDES A WARM AND INVITING SPACE TO RELAX AND ENTERTAIN. THIS HOME BOASTS THREE GENEROUSLY SIZED BEDROOMS AND TWO FULL BATHROOMS, ENSURING AMPLE SPACE FOR THE ENTIRE FAMILY. THE SUNROOM, WITH ITS PANORAMIC VIEWS OF THE CSURROUNDING LANDSCAP, IS A DELIGHTFUL SPOT FOR MORNING COFFEE OR EVENING RELAXATION. THE FINISHED BASEMENT ADDS INCREDIBLE VERSATILITY WITH A SEPARATE ENTRANCE, A FULLY EQUIPPED SECOND KITCHEN, A SPACIOUS LIVING AREA WITHA CHARMING FIREPLACE, AND A MODERN BATHROOM. A SEPARATE ENTRANCE TO A BASEMENT SELF-CONTAINED SUITE IS IDEAL FOR MULTI-GENERATIONAL LIVING, GUESTS, NANNY QUATERS OR RENTAL INCOME. THE OUTDOOR SPACE IS A LOVER'S DREAM, WITHA SPRAWLING BACKYARD THAT BACKS ONTO LUSH GREENERY, CREATING A PRIVATE OASIS FOR OUTDOOR ACTIVITIES, POOL AND OR ENTERTAINING. THE LARGE PATIO AREA IS PERFECT FOR SUMMER BABBECUES, AND THE SURROUNDING GARDENS OFFER A TRANQUIL RETREAT. ATTIC INSULATION WAS UPGRADED ALONG WITH GREEN LAWN (1000 SQ.FT). CONVENIENTLY LOCATED WITH EASY ACCESS TO MAJOR HIGHWAYS, SHOPPING AND SOME OF THE BEST SCHOOLS IN THE AREA, THIS HOME COMBINES THE CHARM OF COUNTRY LIVING WITH THE CONVENIENCE OR URBAN AMENTIES. DON'T MISS THE OPPORTUNITY TO OWN THIS EXCEPTIONAL PROPERTY. YOUR DREAM HOME AWAITS! (id:60365)
75 Douglas Road
Richmond Hill, Ontario
Luxurious Detached Home for Lease Offering Over 6,500 Sq. Ft. of Spacious Living.This Impressive Residence Features 4+1 Bedrooms and 5 Bathrooms, Ideal for Large or Multi-Generational Families. Tandem 3-Car Garage with Driveway Parking for Up to 6 Vehicles.The Well-Appointed Interior Showcases Built-In High-End Miele Appliances, Along with a Functional Pantry and Servery, Providing Both Style and Everyday Convenience. Elegant Coffee and Waffle Ceilings, Smooth Ceilings on All Levels, and a Covered Loggia Offer Comfortable Indoor and Outdoor Living Spaces.Enjoy 10' Ceilings on the Main Level and in the Primary Bedroom, Creating an Open and Airy Atmosphere. The Primary Suite Includes a Private Dressing Room with Custom Organizers.Iron Picket Details Enhance Curb Appeal. Conveniently Located Close to Shopping, Schools, Parks, and All Essential Amenities, Making This an Excellent Opportunity for Quality Long-Term Tenancy. (id:60365)
18 Brookshire Circle
Markham, Ontario
High Demand Street In Greenlane Area. Great Family Home With Many Updates. Renovated Kitchen With Granite Countertop, Jenn Air Cooktop With Bbq(AS IS). Fireplace And Built-In Wall Unit With Tv In Family Room. Ceramic Floors In Main Hallway And Kitchen. Top-ranked Schools Including St. Robert CHS (IB Program), Bayview Glen PS and Thornlea SS, Just Minutes To Highways 404, 407, and 7, Parks, Community Centers, and Shopping (id:60365)
17a - 231 Millway Avenue
Vaughan, Ontario
2nd Floor Office Space available for lease. Located directly in front of VMC Subway. . Excellent access to Highways 400, 7, and 407. Many amenities nearby. Ample Parking And Power. AAA Landlord. Reception Area, Board Room/Lunch Room, Kitchenette. (id:60365)
17b - 231 Millway Avenue
Vaughan, Ontario
2nd Floor Office Space available for lease. Located directly in front of VMC Subway. . Excellent access to Highways 400, 7, and 407. Many amenities nearby. Ample Parking And Power. AAA Landlord. Reception Area, Board Room/Lunch Room, Kitchenette. (id:60365)
4997 Davis Drive
Whitchurch-Stouffville, Ontario
Elevated Elegance on Nearly 10 Acres Backing York Regional Forest Perched atop a scenic hill, this beautifully reimagined bungalow blends modern sophistication with natural serenity. Set on a premium 9.93-acre lot with full southern exposure, it backs directly onto the York Regional Forest North Tract-granting entry to over 800 acres of scenic trails and unspoiled wilderness. This rare connection provides unmatched privacy and year-round adventure, ideal for hiking, horseback riding, mountain biking, and cross-country skiing. Step inside to an airy open-concept design featuring a dramatic 19-foot vaulted ceiling, expansive floor-to-ceiling fireplace, and sweeping views through multiple walkouts to a sprawling Trex wrap-around deck with sleek glass railings. The custom kitchen is a showpiece, complete with quartz surfaces, bespoke cabinetry, a live-edge island, and stainless steel appliances. The primary retreat includes a walk-in closet, luxurious 5-piece ensuite, and private deck access. Downstairs, the finished walk-out lower level is flooded with natural light and offers a versatile layout with a spacious rec room, games area, office, two additional bedrooms, and a dedicated art/media space. Outside, enjoy professionally landscaped grounds, manicured trails, two firepits, a stone patio, and a hot tub-perfect for entertaining or unwinding in nature. Sold in "As is, Where is" basis. (id:60365)
Lower - 19 Tannery Court
Richmond Hill, Ontario
Beautifully upgraded l-bedroom lower-level apartment, featuring a private entrance, walk-out, and walk-up in a quiet, family-oriented neighbourhood. The open-concept living area is bright and functional, highlighted by large windows that bring in abundant natural light. The modern kitchen includes rich wood cabinetry, stainless steel appliances, ample counter space, and an in-suite washer for added convenience. The 3-piece bathroom features updated finishes with a glass-enclosed shower. The bedroom is exceptionally bright, offering large above-grade floor-to-ceiling windows with calming views of the surrounding greenery. Efficient built-in storage maximizes usability while keeping the space organized. Recent upgrades include thicker drywall on walls and ceilings for improved comfort and soundproofing performance, a new fire-rated entrance door, furnace service and maintenance, and fresh paint throughout. Includes 1 driveway parking space (2nd parking space and/or storage available at extra costs) and high-speed internet. Tenant pays 20% of utilities. Steps to transit, minutes to the GO Station, shopping, supermarkets, restaurants, Mill Pond Park, Mackenzie Health, and excellent schools. Ideal for a single professional, a couple, or a small family.In-suite laundry; stainless steel appliances (fridge, stove, oven, hood, microwave). (id:60365)
1108 - 8 Interchange Way
Vaughan, Ontario
Festival Tower C - Brand New Building (going through final construction stages) 541 sq feet - 1 Bedroom plus Den & 1 Full bathroom, Balcony - Open concept kitchen living room, - ensuite laundry, stainless steel kitchen appliances included. Engineered hardwood floors, stone counter tops. 1 Locker Included (id:60365)
812 - 8 Interchange Way
Vaughan, Ontario
Festival Tower C - Brand New Building (going through final construction stages) 698 sq feet - 2 Bedroom & 1 Full bathroom, Balcony - Open concept kitchen living room, - ensuite laundry, stainless steel kitchen appliances included. Engineered hardwood floors, stone counter tops. 1 Parking & 1 locker includedIncluded (id:60365)
608 - 8 Interchange Way
Vaughan, Ontario
Festival Tower C - Brand New Building (going through final construction stages) 596 sq feet - 1 Bedroom plus Den & 2 bathroom, Balcony - Open concept kitchen living room, - ensuite laundry, stainless steel kitchen appliances included. Engineered hardwood floors, stone counter tops. (id:60365)
501 - 8 Interchange Way
Vaughan, Ontario
Festival Tower C - Brand New Building (going through final construction stages) 583 sq feet - 1 Bedroom plus Den & 2 bathroom, Balcony - Open concept kitchen living room, - ensuite laundry, stainless steel kitchen appliances included. Engineered hardwood floors, stone counter tops. (id:60365)
Basement - 60 Gayla Street
Vaughan, Ontario
Renovated 2 Bedroom Basement for rent with Ensuite Laundry and 1 parking. Quite home, only 2 friendly adults living upstairs. Nice Neighborhood, close to all amenities. *No more than Two occupants please. (id:60365)

