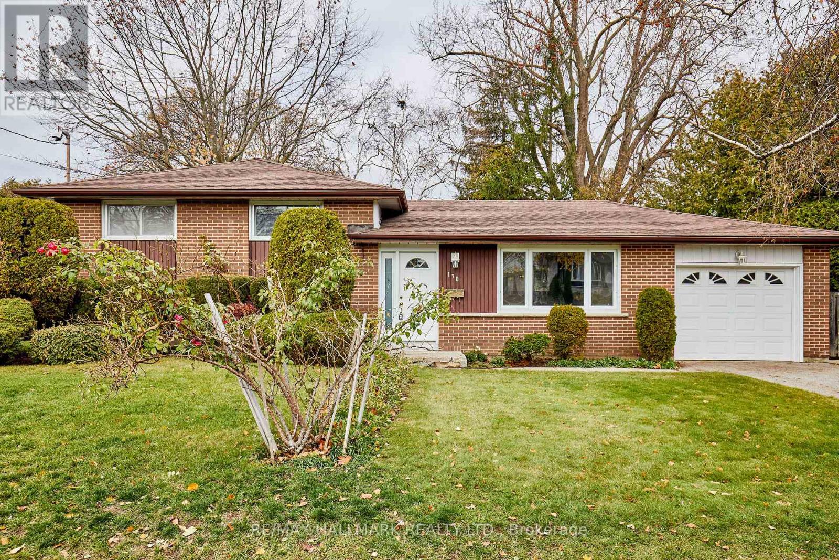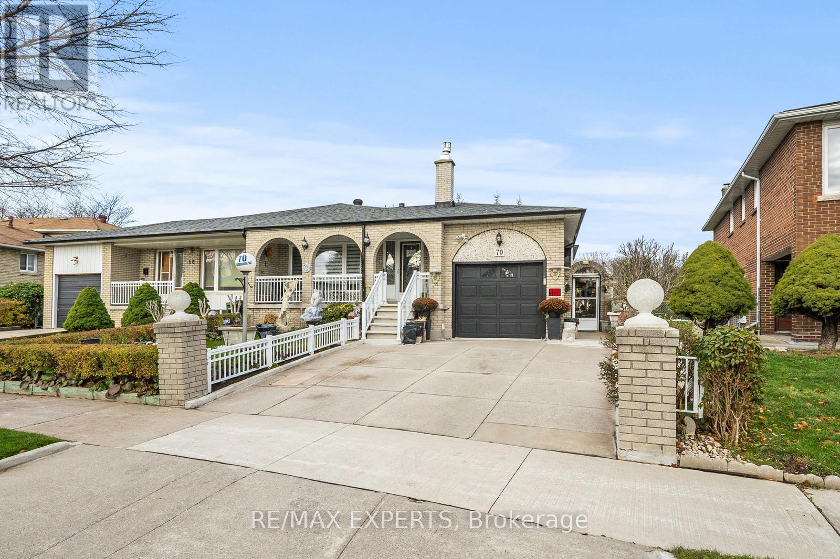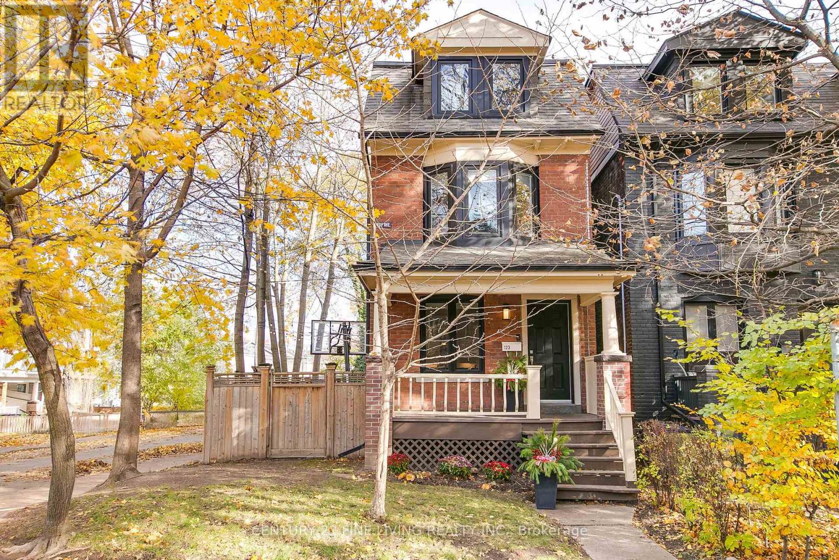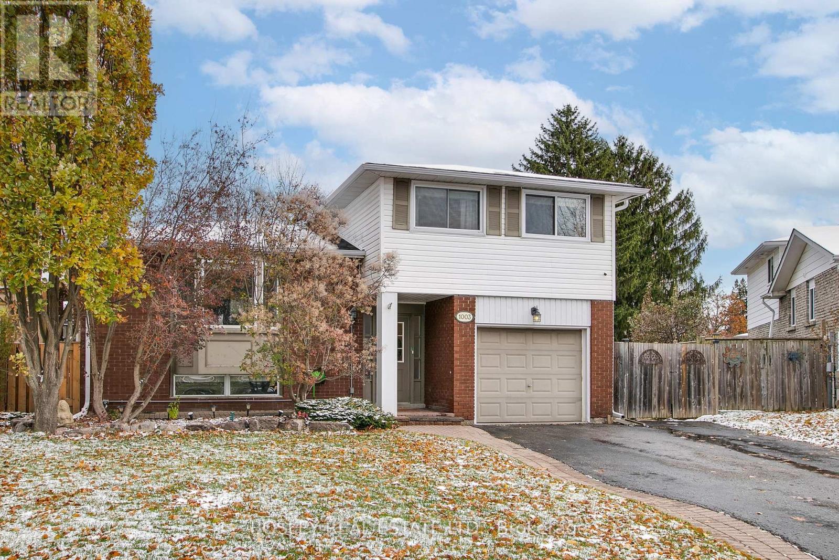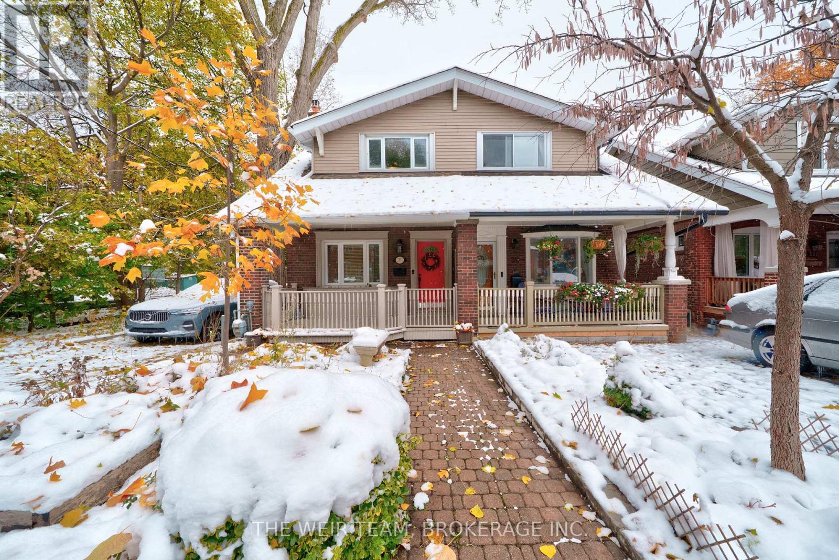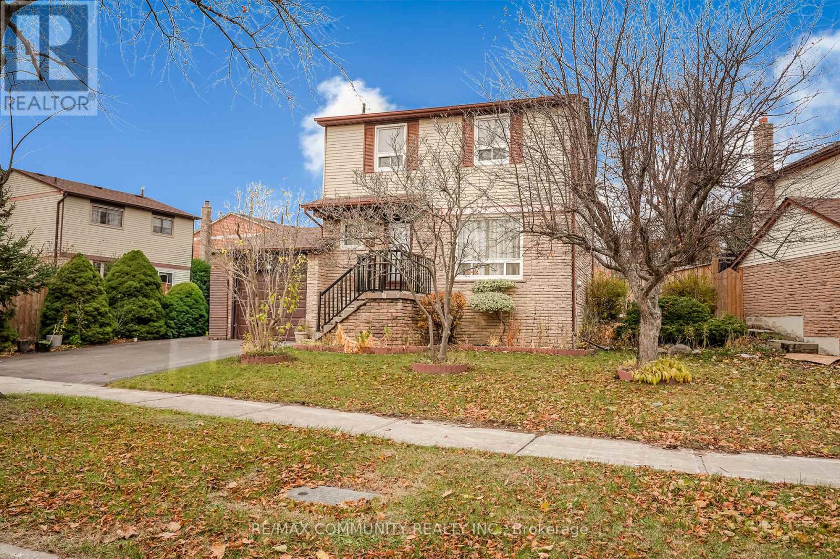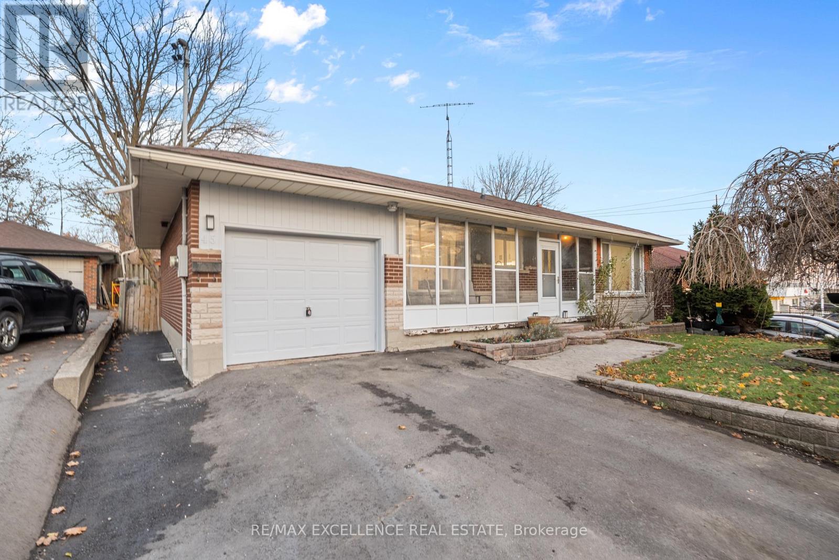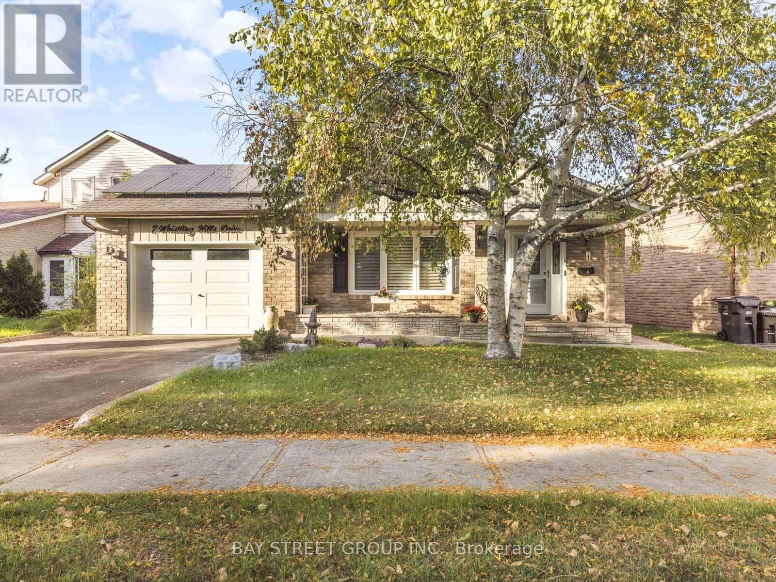170 Orchard View Boulevard
Oshawa, Ontario
Just in time for Christmas! Charming detached side split in a quiet, established North Oshawa neighbourhood. This mid-century-modern-inspired home offers bright principal rooms, oversized windows, and a functional multi-level layout with great potential for updating and personalization. Features a spacious living/dining area, large kitchen footprint, three bedrooms, and a cozy lower-level family room. Generous fenced backyard and ample parking. Close to schools, parks, shopping, and transit. A fantastic opportunity to own a solid home with character and room to grow. (id:60365)
2015 Lynn Heights Drive
Pickering, Ontario
Welcome to this well-maintained 4-bed 4-bath home in the heart of Liverpool, one of Pickering's most desirable neighbourhoods. With over 3,000 sq. ft. of total living space and lovingly cared for by the current owners, this spectacular home is ideal for families seeking extra room or multi-generational living. The main floor includes a generous size living room showcasing a bay window that fills the space with natural light, flowing seamlessly into the adjacent formal dining room-perfect for hosting gatherings and special occasions. The eat-in kitchen boasts granite countertops, stainless steel appliances (approx. 4yrs) and a walkout to a large second-storey deck overlooking a pool-sized yard, ideal for outdoor dining and summer BBQs. A comfortable family room with gas fireplace creates a perfect setting for relaxed evenings, while the main floor laundry plus side and garage entry adds everyday convenience. Upstairs, the large primary bedroom offers space to unwind, with walk-in closet and 4-pc ensuite w/soaker tub. Three additional well-sized bedrooms, each housing double closets, share a bright main bath and double vanity-excellent for a growing family. The finished walkout basement includes wet bar, 3-piece bath, a spare room w/double closet, currently used as a bedroom and two generous recreation areas. This versatile space is perfect for an in-law suite or private guest retreat. Updates provide peace of mind: Shingles ( approx 3 yrs), windows, patio doors and basement doors (approx 5 yrs, excluding basement windows) washer/dryer (approx 5 yrs) furnace & A/C ( approx 6 yrs), on-demand hot water heater (1 yr), 200-amp electrical panel with Tesla charger (1 yr), basement freezer (2.5 yrs) New light fixtures: main foyer/hall, dining room, kitchen, family room, and primary. Major mechanicals have been completed, giving you the freedom to add your personal touch. A wonderful opportunity in one of Pickering's most loved neighbourhoods! (id:60365)
114 Argent Street
Clarington, Ontario
Welcome to 114 Argent Street, a beautifully upgraded 3+1 bedroom, 3-bath home in the highly sought-after Liberty Crossing neighbourhood, built by Park Avenue Homes. Offering nearly 1,900 sq. ft. of functional living space, this move-in-ready property blends comfort, style, and quality finishes throughout. The main floor features a bright and open layout with a cozy family room, sun-filled living area, and an upgraded eat-in kitchen complete with high-end LG stainless steel appliances (2021), a centre island with breakfast bar, stunning quartz countertops, a fresh new backsplash, and easy access to the backyard. Upstairs, you'll find three generous bedrooms with custom closets, including a beautiful walk-in closet in the primary bedroom with a private ensuite featuring a soaker tub and separate shower. An upper-level laundry room and walk-out balcony add convenience and charm. The partially finished basement provides a versatile 4th bedroom or home office. Outside, the property has been professionally landscaped from front to back, creating a private outdoor oasis. Enjoy the full gazebo, hot tub, extensive interlock, and the newly installed modern wooden privacy fence (2023), perfect for relaxation or entertaining. Located within the desirable Charles Bowman Public School district and close to parks, shopping, transit, and major amenities, this home offers exceptional value in one of Bowmanville's most family-friendly communities. ** This is a linked property.** (id:60365)
117 Brookmill Boulevard
Toronto, Ontario
Welcome to 117 Brookmill Blvd, a lovingly cherished home owned for 32 beautiful years. A place where warmth, care, and pride of ownership can truly be felt the moment you walk in. Offering 3 + 1 bedrooms and 3 bathrooms, this bright and inviting residence features an open-concept kitchen and dining area, a sun filled living room, and a serene backyard sanctuary perfect for unwinding or entertaining. Thoughtfully updated over the years, the home includes a roof replaced 11 years ago, a bay window and backyard sliding door updated 8 years ago, a kitchen upgrade completed in 2010, and a newer garage door and opener installed in 2022. Perfect for a wide range of buyers or investors, this home is an absolute must see. Don't miss out! (id:60365)
70 Darnborough Way
Toronto, Ontario
Welcome to 70 Darnborough Way-a rare, beautifully maintained semi-detached home proudly owned by the same family since day one. Known in the Neighbourhood for its award-winning curb appeal, this property stands out the moment you arrive. Step inside to a warm, thoughtfully upgraded interior featuring granite floors and countertops, a full-height backsplash, and a premium Cellini custom kitchen complete with built-in microwave and wall oven. Natural light fills the home, highlighted by two sun-soaked solariums-a unique feature you won't find anywhere else on the street. The finished basement extends your living space with a second kitchen, two large crawl spaces for exceptional storage, and a walk-up separate entrance, creating endless possibilities for multigenerational living, rental income, or a private workspace. Outdoors, the backyard is a true retreat. Enjoy a meticulously kept garden and a rare wood-burning oven, perfect for cooking, entertaining, or simply relaxing in your own oasis. Located in the highly sought-after L'Amoreaux community, you're just minutes from TTC,Bridlewood Mall, L'Amoreaux C.I., Brookmill Jr. P.S., parks, restaurants, and hospitals-an unbeatable combination of comfort, convenience, and lifestyle. A lovingly cared-for home in a prestigious pocket with features you won't find anywhere else. Truly a must-see. (id:60365)
82 Ziibi Way
Clarington, Ontario
Perfectly appointed layout with separate entrance to basement apartment from front foyer. Whether you're a 1st time buyer looking to off-set your mortgage payments with rental income, or have a family member who prefers their private space, or you're a savvy investor, this is the property for you! Move in ready & comes complete with 2 kitchens, 2 stainless steel appliance packages, 2 laundry rooms. Separate gas metres, hydro metres, electrical panels, programable thermostats & doorbells. Enjoy smooth 9 foot ceilings, over sized windows, high end vinyl flooring, quartz counter tops & frameless shower doors throughout. Walk in closets in every bedroom. Walk in shower & double vanity in ensuite. Garage access from main floor. Gas line BBQ hook up on back deck. Conveniently located near 401, 35/115 & GO Station car pool lot for easy commuting. Minutes to rec centre, skatepark, marina & lake. 7 year Tarion Warranty. 1st time buyers may eligible for HST rebate of up to 13%!! Freehold townhome - no condo fees. This is the one you've been waiting for! *Furnished photos are of model unit* (id:60365)
123 Coady Avenue
Toronto, Ontario
Welcome to 123 Coady Ave - Nestled on one of Leslieville's most coveted streets. 123 Coady Avenue presents a rare opportunity to own a beautifully updated, detached Three bedroom (can easily be 4) residence in one of Toronto's most desirable neighbourhoods. Filled with natural light, offering a warm and inviting atmosphere across all three storeys. The main floor features a fabulous fully equipped kitchen, and expansive living and dining areas-ideal for both everyday living and entertaining.Upstairs, the second level offers a large prime bedroom, a large lounge/office area (Easily converted to 4th Bedroom) and a stylish 4-piece bathroom. The third-floor features 2 wonderfully sized bedrooms with a modern 3 piece bathroom. Lower level is setup perfect for working out or additional recreation (4th Washroom and CVAC roughed in!). Hardwood floors and tall ceilings grace every level, enhancing the home's sense of space and elegance. Step outside to discover a serene, low-maintenance backyard/side yard with deck. Great for summer bbqs and entertaining. Complete with 2 surface side-yard parking! Located just steps from the vibrant heart of Leslieville, you'll enjoy easy access to boutique shops, acclaimed restaurants, cozy cafés, and inspiring galleries. Commuting is effortless with close proximity to the DVP, Lake Shore Boulevard, the Gardiner Expressway, and the Queen Streetcar-connecting you to downtown Toronto and The Beach in minutes.This is more than a home-it's a lifestyle. Don't miss your chance to make 123 Coady Avenue your own. (id:60365)
1003 Hawthorne Court
Oshawa, Ontario
Nestled in a tranquil cul-de-sac just steps from ravine trails and protected parkland, this inviting family home is where peaceful surroundings and everyday adventure meet. 1003 Hawthorne Court offers the best of both worlds - a serene natural setting steps from trails and parkland, yet minutes from every urban convenience. This inviting 2-storey side split blends charm, comfort, and functionality across each space. Freshly painted with all-new main floor hardwood flooring, the home opens to a bright, open-concept kitchen, dining, and living area featuring a wood-burning fireplace is ideal for everyday living or relaxed entertaining. A cozy lower-level family room with an electric fireplace provides a perfect retreat, while a versatile den offers work-from-home flexibility. Upstairs features three comfortable bedrooms, each filled with natural light. Step outside to a large fenced backyard designed for easy enjoyment - a spacious porch and deck overlook the in-ground swimming pool and a tidy garden shed ready for tools or toys. The attached garage is a dream for auto or DIY enthusiasts, complemented by parking for four more on the private drive. Centrally located near grocers, shops, and cafés as well as local school and recreational/community centres, and just minutes to Highway 401, this Donevan-community gem combines peaceful cul-de-sac living with everything Durham has to offer. (id:60365)
31 Glenmount Park Road
Toronto, Ontario
Welcome to this amazing three-bedroom, two-bathroom home nestled in Toronto's highly desirable Upper Beaches neighbourhood. This property sits on an oversized lot and features an unbelievably large backyard complete with a gorgeous deck. This home boasts an open concept floor plan, hardwood floors throughout, 8 foot basement ceilings and a sought after two car private driveway! You'll love entertaining year round, indoors or out or simply cozying up in the basement to watch a movie or the big game after a family meal prepared in your spacious kitchen featuring quartz countertops, stainless steel appliances and a walk-out to the back deck. The generously sized bedrooms will ensure that your family will have ample room to grow into this home where you're sure to be happy for many years. All of this in one of Toronto's most sought after neighbourhoods close to great schools, plenty of outdoor spaces, shops, restaurants, grocery stores and public transit. Welcome to your next home! (id:60365)
5 John Stoner Drive
Toronto, Ontario
Welcome to 5 John Stoner Dr., Scarborough! Nestled in a family-friendly neighbourhood, this home offers an exceptional opportunity for buyers seeking a peaceful residential setting with easy access to urban amenities. Perfect for first-time buyers, small families, or empty nesters, this property is ready for your personal touch. Enjoy the convenience of being just steps from 24-hour TTC service, places of worship, major stores, schools, restaurants, doctors' offices, the 401, hospitals, and parks - everything you need is within reach! (id:60365)
45 Stevenson Road N
Oshawa, Ontario
Prime Location Meets Unlimited Potential! This solid all-brick bungalow sits on a beautiful, big lot and offers incredible possibilities for homeowners, investors, or multi-generational families. The main floor features 3 spacious bedrooms, including a primary with its own ensuite, a family-sized kitchen combined with a bright dining area, and a welcoming living room finished with crown moulding and pot lights. A separate side entrance leads to a fully equipped basement with an eat-in kitchen, two generous bedrooms, a large living area, and a cozy gas fireplace, perfect for in-law living or converting into a legal two-unit property. The opportunities here are truly endless. Located just 1 min from Oshawa Centre, 3 min to Hwy 401, and steps from grocery stores, public transit, and everyday conveniences. GO Station access is only minutes away. Notable Upgrades: Driveway Completely Redone in Sept 2024. Kitchen Upgraded in 2024. Upgraded Flooring. New upgraded light fixtures and Pot lights. Upgrades: Driveway Completely Redone in Sept 2024. Kitchen Upgraded in 2024. Upgraded Flooring. New upgraded light fixtures and Pot lights. Entire House Just Freshly painted and ready to move-in! (id:60365)
7 Whistling Hills Drive
Toronto, Ontario
Beautifully maintained 4-level backsplit on a 51-ft frontage with a deep private pie-shaped lot. Modern kitchen with stainless-steel appliances, updated cabinetry, and contemporary finishes throughout. Energy-efficient home with durable fiberglass shingles (2018), owned hot water tank, and no rental items. Third-party solar system on the roof provides Toronto Hydro net-metering credits and annual rebates at no cost to the homeowner. Drive-through garage with front/rear access offers excellent flexibility and potential for future expansion (subject to City approval). Located in a quiet Scarborough enclave close to schools, parks, shopping, and transit. (id:60365)

