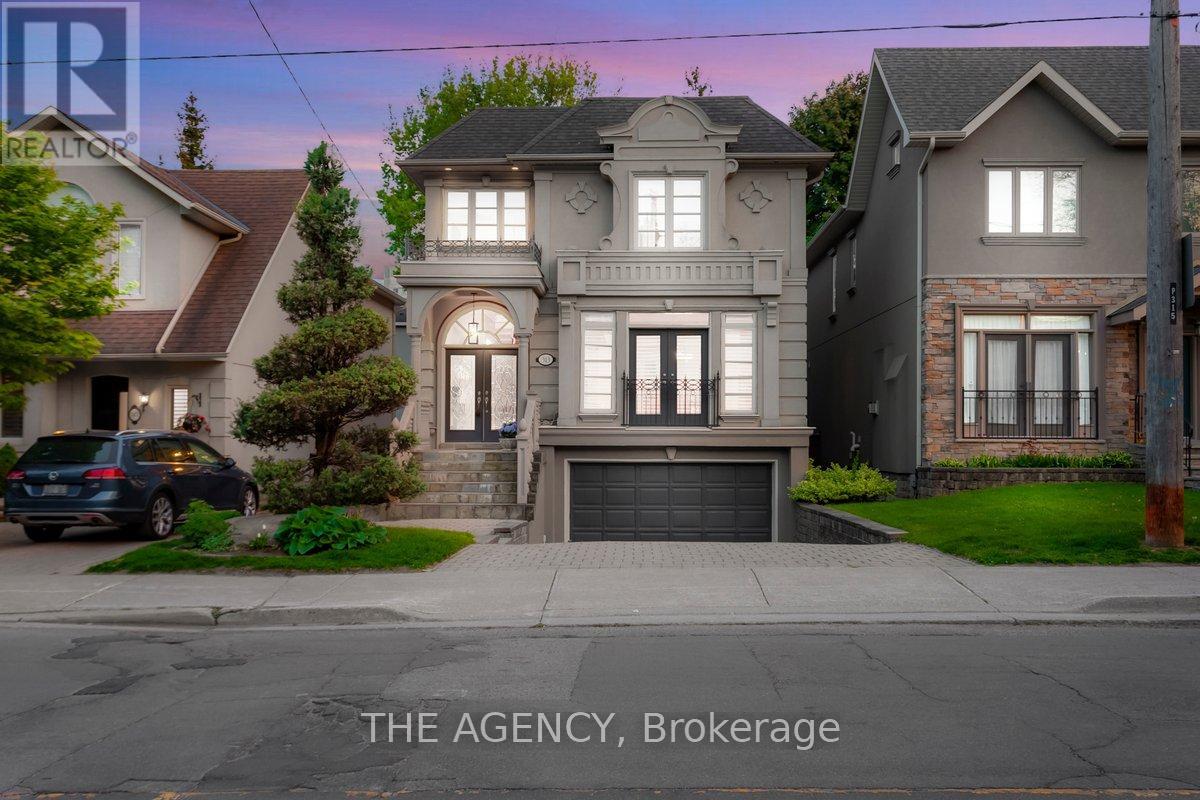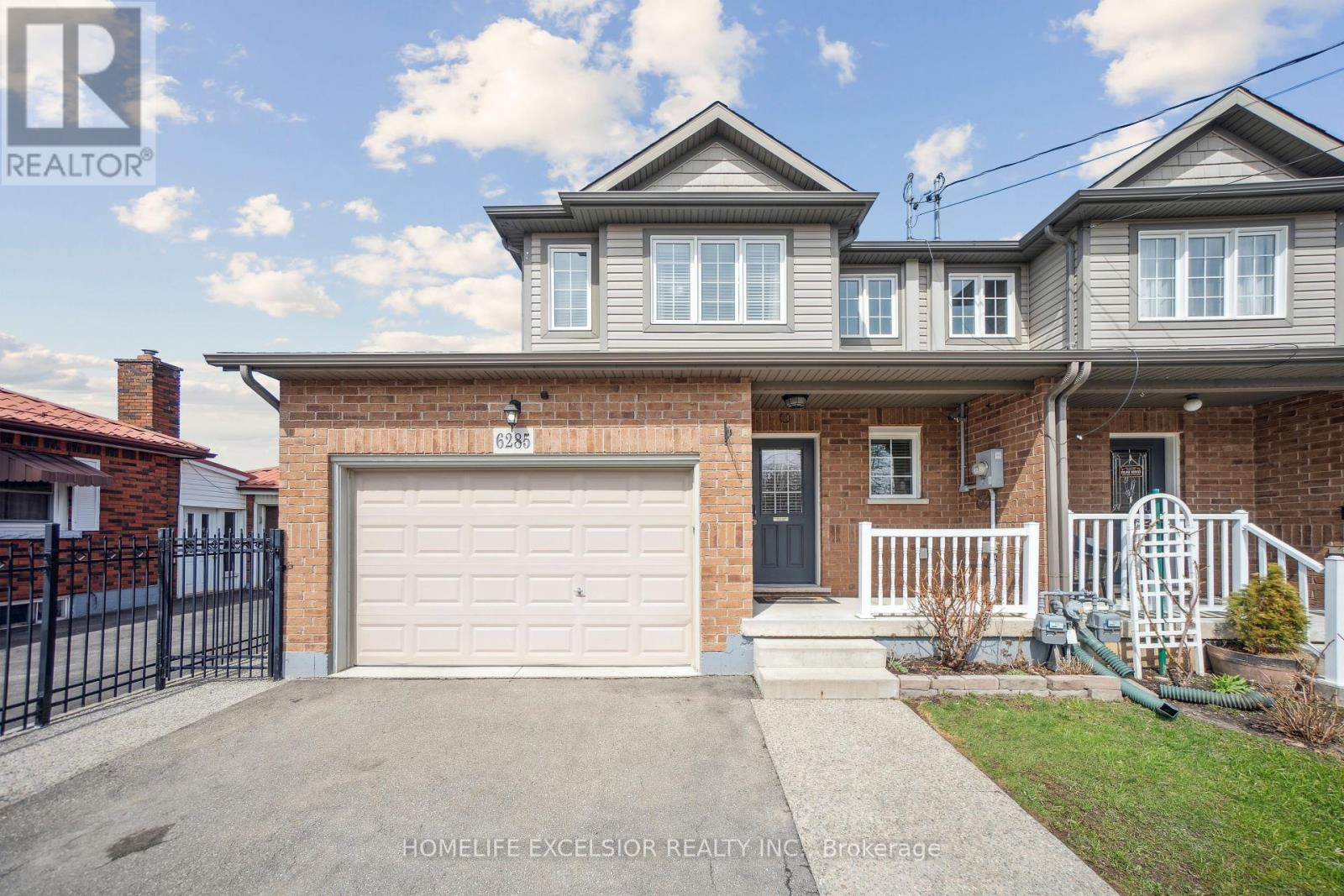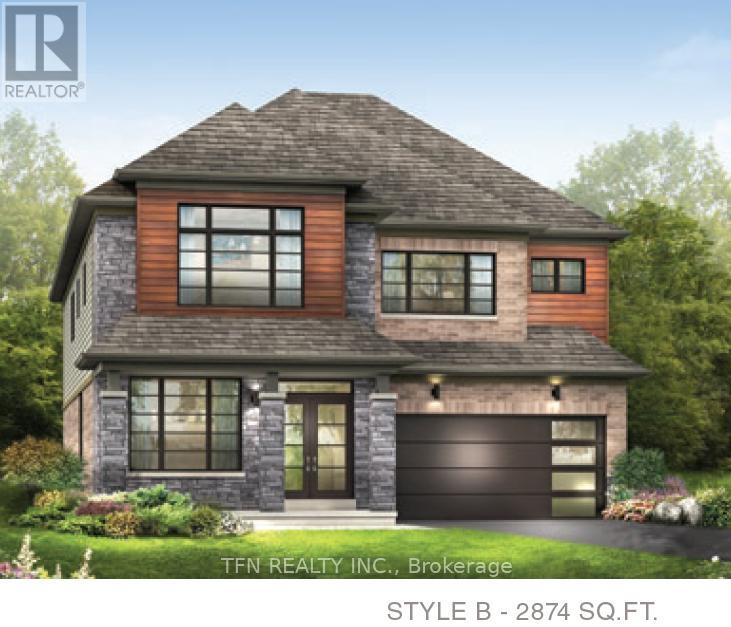5 Upperview Place
Whitby, Ontario
Spacious and well-maintained unfurnished basement apartment located near Baldwin St S & Upperview Pl. Features include 2 bedrooms, 2 full bathrooms, and 2 allocated parking spots perfect for professionals or small families. Enjoy the convenience of being close to all amenities, Highway 401 & 407, parks, schools, and transit. (id:60365)
Ph303 - 75 Canterbury Place
Toronto, Ontario
Luxury Penthouse Suite - Corner Unit With South Views Into The Heart Of North York. Stunning 10 Foot Ceilings, Modern Finishes & Meticulous Design By Award Winning Luxury Builder, Diamante. Hardwood Floors And Plenty Of Well Thought Out Upgrades Throughout This Beautiful Home. Quiet Neighbourhood Yet Steps Away To Busy Yonge Street! 91 Walk-Score Near Finch-Yonge Subway Station, Shopping, Grocery, Restaurants, Entertainment, Services & Close To Hwys.Granite Counters, Designer Kitchen. Million Dollar Amenities Include 24Hr Concierge, Visitor Parking, Exercise Rm,Yoga Rm, Sauna, Change Rms,Party Room,Games Room, Theatre, Guest Suites, Outdoor Bbq, Garden Area & More (id:60365)
714 - 3018 Yonge Street W
Toronto, Ontario
3018 YONGE STREET! Boutique Condo In PRESTIGIOUS ***LAWRENCE PARK SOUTH***. ***UNBEATABLE LOCATION***: THE CORE OF GTA. Quick Access to Downtown Toronto By Subway & Easily Commute to Any City In GTA Thru Hwy 401(8-Min-Drive). Functional, Spacious 2 BEDS + 1 DEN(Can Be 3rd Bedroom W/Sound Proof Doors*)+2 BATH + 1 PARKING* & 1 LOCKER*. 950 Sq. Ft W/ BALCONY. Unobstructive, West, Beautifully Tree Victorian Style Community View. 10-Foot-Ceiling, Floor to Ceiling Windows, Euro Style Appliances, ***Magnificent Amenities*** Party/Meeting Room & BBQ (1st Floor), Fitness Room, Rooftop Swimming Pool, Steam Room & Jacuzzi (14th Floor Amenities W/ Movie-like Panoramic Views). 24-Hr Concierge & Security, Doorsteps to YONGE/LAWRENCE SUBWAYSTATION/TTC. Surrounded By Parks & Ravines, Trails, Library, Banks, Cafes, Restaurants, City Market, Metro, Clinics, PRESTIGIOUS SCHOOLS (Havergal, Crescent, TFS, Lawrence Park, Glenview, Blessed Sacrament, John Ross Robertson) & Sunnybrook Hospital. Photos from the previous listing. (id:60365)
313 Broadway Avenue
Toronto, Ontario
Nestled in Torontos prestigious Bridle Path neighbourhood Bayview and Broadway, this beautifully built, light-filled home blends timeless elegance with modern functionality in a prime midtown location. Offering approximately 3,500 sq.ft. of total living space, its perfect for families seeking refined city living with ample room to entertain, relax, work, and grow. The open-concept main floor welcomes you with a generous foyer, soaring ceilings, hardwood floors, and custom millwork. Gracious living and dining areas feature crown molding, a fireplace, and large windows, while the chef-inspired Irpinia kitchen boasts granite countertops, a centre island, two wine fridges, built-in cabinetry, and a breakfast area overlooking the serene backyard through double French doors. A sun-filled family room with built-ins and fireplace completes the heart of the home. Upstairs, the private primary suite offers a stunning 5-piece ensuite, walk-in closet, and two additional closets, while three more spacious bedrooms with skylights and built-in organizers complete the upper level. The fully finished lower level offers outstanding versatility with a large recreation room, private bedroom with Murphy bed and built-ins, an additional office/bedroom, full laundry room, and walk-out access to a peaceful backyard retreat. Additional highlights include custom cabinetry, beautiful natural light throughout, and extensive storage, Heated Driveway. Ideally located steps to Leaside, Yonge & Eglinton, Sherwood and Sunnybrook Parks, top-ranked public and private schools including Leaside and Northern Secondary, Whole Foods, fine dining, boutique shops, and the new Eglinton LRT. A rare opportunity to own a move-in ready luxury family home or investment property in one of Torontos most coveted and convenient neighbourhoods (id:60365)
16 Winlock Park
Toronto, Ontario
Stylish Luxury High Ceiling 3+1 Bdrms Detached Home; 5 washrooms, Well Maintained; Modern Kitchen With Granite Counter; ; Spacious living room combined with dining room; All three Bedrooms on Second floor have ensuite washrooms and skylights; Minutes walk to TTC bus stop; Close to Yonge/Finch station; Stunning landscaping on both Front and back yards; Friendly neighbourhood; Close to Schools, super markets, hospitals, restaurants, stores and bars. Hardwoord Floors Through Out Main & 2nd Floors; S.S. Appliances; High Ceiling basement with one bedroom and 1 washroom, Wet Bar With Granite Counter, huge Rec Room ad separate entrance. (id:60365)
4215 - 585 Bloor Street E
Toronto, Ontario
Iconic Via Bloor 2 by Tridel, Newly Built (2022) Three Bedroom Condo With Spectacular North East Views, 9' Ceilings, Floor to Ceiling Windows, Walk Out to Balcony, Quartz Counter Tops, Stainless Steel Appliances, Two Full Bathrooms, Neutral Finishes, White Oak Engineered Hardwood Floors, Upgrades & Much More. Steps To Sherbourne & Castle Frank Subway Stations. Walk to Rosedale, Yonge St, Yorkville, Bloor St Shopping, U Of T, Toronto Metropolitan University. Easy Access to Don Valley Parkway Hyw. Fabulous Amenities: Theatre Room, Party Rooms, Games Room, Outdoor Lounges, Outdoor Pool, FitnessCentre, Gym, Spin Room, Yoga Studio, Steam Room, Whirlpool And More! 1 Locker. (id:60365)
815 - 111 Elizabeth Street
Toronto, Ontario
Great Location! In The Heart Of Downtown Toronto - One City Hall. Spacious & Functional Layout (592 Sqft), Open Concept With Large Living/Study Area. Sunny West View, Short Walks To All Amenities: Subway Stations, Eaton Centre, U Of T, TMU (Ryerson U), City Hall, Dundas Square, Business & Financial Districts, Hospitals, Grocery & Restaurants. Award-Winning Building Offers Outstanding Entertainment Facilities: Indoor Pool, Gyms, Grand Lobby & Roof Top Garden, 24 Hrs Security. etc. (id:60365)
6285 Murray Street
Niagara Falls, Ontario
Charming End-Unit Freehold Townhouse Minutes from Niagara Falls! Discover comfort, space, and convenience in this well-maintained freehold end-unit townhouse, ideally located just minutes from Niagara Falls' world-renowned attractions, shopping centres, restaurants, and the US Rainbow Bridge. This beautiful home features 3 spacious bedrooms, a 1.5 car attached garage, and a double-paved driveway parking. Step inside to a bright open-concept eat-in kitchen with a island, quartz countertops, and matching backsplash, perfect for family meals and entertaining. The living room walks out to a fully fenced backyard, complete with a 15 ft x 14 ft exposed aggregate patio ideal for outdoor enjoyment. Upstairs, you'll find a cozy loft area, perfect for a home office or reading nook. The primary bedroom includes a walk-in closet, semi-ensuite washroom and you'll appreciate the hardwood flooring throughout both the main and second floors, adding warmth and style. The unfinished basement offers incredible potential ready for you to finish to suit your own design and lifestyle needs. This home is the perfect blend of modern living and convenient location. Don't miss your chance to own this fantastic property book your showing today! (id:60365)
21 Dennis Avenue
Brantford, Ontario
Amazing opportunity to live in this prestigious home in LIV Communities Nature's Grand in Brantford- Many Upgrades- Open Concept living area & kitchen area, Breakfast area, Upgraded Basement windows- s-3 Bdrm. & 3 Washrooms Detached House, 2046 Sq Ft With 9 Feet Main Floor Ceiling, 2 Washrooms On 2nd Floor, Laundry On 2nd Floor. Near Grand River, Very Close To Public And Catholic Schools, Assumption College, Y M C A, Parks, Banks, Cultural Center, Golf Course And Hwy 403.Enjoy the Serene Setting by the Grand River-NON SMOKER- (id:60365)
6 Wilmot Road
Brantford, Ontario
Assignment Sale! Beautiful 4 Bedroom Detached Home by Empire on 44' Premium Lot Backing Onto Greenspace. Erin Model Approx 2874 SqFt with approx.$40,000 in Premium Upgrades. 9 Ft Ceiling Height on Main Floor, Hardwood Floors on Main and Upstairs Hallway, and Oak Stairs with Black Metal Pickets. Kitchen with Upgraded Cabinetry with Pots/Pans Drawers, Built-in Waste/Recycling Bins, and Pantry, Stainless Steel Chimney Wall Mounted Hood Fan, and Gas Line for Stove. Main Floor has Eat-in Breakfast Area, Great Room/Living Room, Separate Formal Dining Room, Home Office/Den, Powder Room and Garage Man Door Entry into Home. Walk-Out to Backyard from Kitchen with Widened Sliding Patio Doors. Primary Bedroom with 5pc Ensuite Bath and Large Walk-in Closet. 2nd and 3rd Bedrooms with Shared 4pc Ensuite Bath, 4th Bedroom with 4pc Ensuite Bath. Second Floor Laundry Room. All Closet Doors Upgraded from Sliders to Standard Double Doors and 8ft in Height. Upgraded to 200 AMP Service. (id:60365)
15380 Centreville Creek Road
Caledon, Ontario
Welcome to Your Hilltop Haven in Caledon! Nestled atop a scenic hill on 2.3 acres of serene landscape, this stunning family home boasts 4-bedrooms that offers breathtaking panoramic views you have to see to believe. From sunrise coffees to sunset unwinds, every moment feels magical here. Step inside to find generously sized principal rooms, perfect for entertaining and everyday living. The main floor features a cozy family room, a formal living with a fireplace perfect for cozy winter nights. The dining room is ideal for hosting and enjoying family dinners. For those that seek a home office that is filled with natural light well this one is perfect for work and creativity. Upstairs, retreat to your luxurious primary suite, complete with a private balcony where open skies and tranquil vistas set the perfect tone for your mornings and evenings. With a 2nd primary suite featuring its own 3Pc ensuite and 2 other well appointed bedrooms. The finished basement adds even more living space great for a rec room, gym, or additional family area. Freshly painted and adorned with brand new broadloom, its just waiting for your arrival. Potential for home based business. This home offers the rare blend of elegance, space, and nature, all just a short drive from city conveniences. This property is designed for those who crave a quiet retreat while staying close to all essential amenities. You will love the barn, shed, and cold storage too! The double-car garage provides ample parking and storage, while the expansive backyard offers breathtaking views and endless possibilities whether its hosting family gatherings, gardening, or simply unwinding in nature. This is where country living and modern conveniences meet. This home is just minutes from schools, shopping, dining, and major highways. Don't miss this opportunity to experience peaceful luxury at its finest. Come see it for yourself! You will instantly fall in love with this family home that has the best views! (id:60365)
2 & 3 - 26 Noble Street
Toronto, Ontario
A true hard loft, post & beam condo conversion in a reimagined/reengineered former industrial space zoned commercial condo (live/work). This generously proportioned +1,762 s.f. of carefully curated & crafted open space is bright, spacious and airy. Functional living space with ample room for work allows for an easy blending of home and work life. A large combined living/dining area creates a great room vibe. A separate home office with street access & address(#3) Inspirational architectural details enhanced by the true loft feel, including, painted brick, solid wood post and beams, polished concrete floors, and an original antique tin ceiling adorns the soaring 10 foot height. Double french doors and large oversized factory type windows, provides streams of natural light. Upgrades include; a modern, gourmet inspired kitchen & prep area/ double wall mounted ovens, integrated modern appliances, Corian counters, large centre island w/ stools, and separate wet bar. Many uses permitted in this Artist Community of 12 units (2 of which comprise this space). Self managed by a board of owners. This governance structure fosters a strong sense of community and shared responsibility among residents resulting in a healthy reserve fund. Prospective buyers are interviewed by the Board to ensure alignment with the buildings artistic ethos and commitment to self management.Two full and generously proportioned (4 piece) modern bathrooms were installed in the past year adding to the old meets new vibe. Over $150,000 spent in the past year on upgrades and improvements.Enjoy the robust architectural features rarely found in todays saturated newly built condo market. Units are rarely available here *** THE PROPERTY HAS BEEN APPROVED BY MPAC FOR 100% RESIDENTIAL USAGE FOR CURRENT OWNER. DATA CHANGE TO BE REFLECTED IN 2026 TAX YEAR **(MPAC Approval letter attached.) Maint fees tend to fluctuate month to month. (id:60365)













