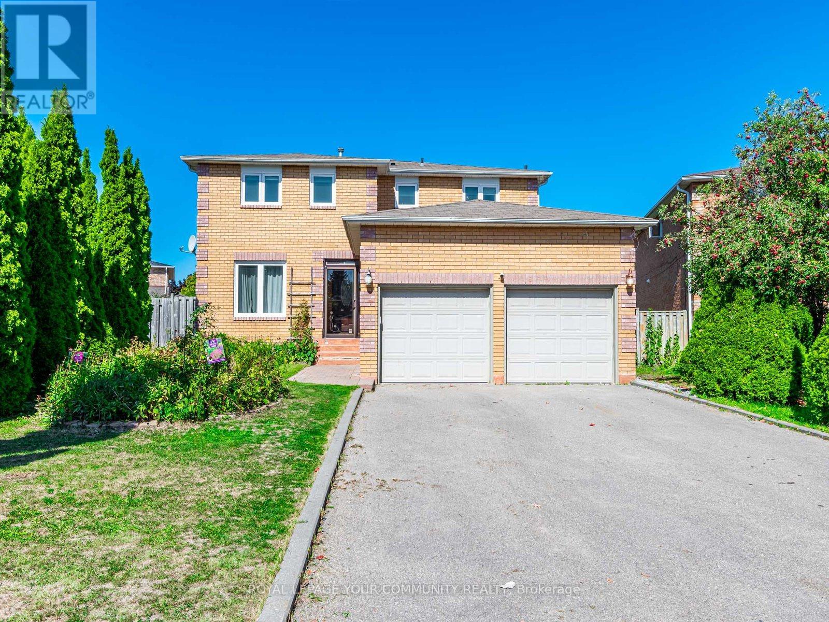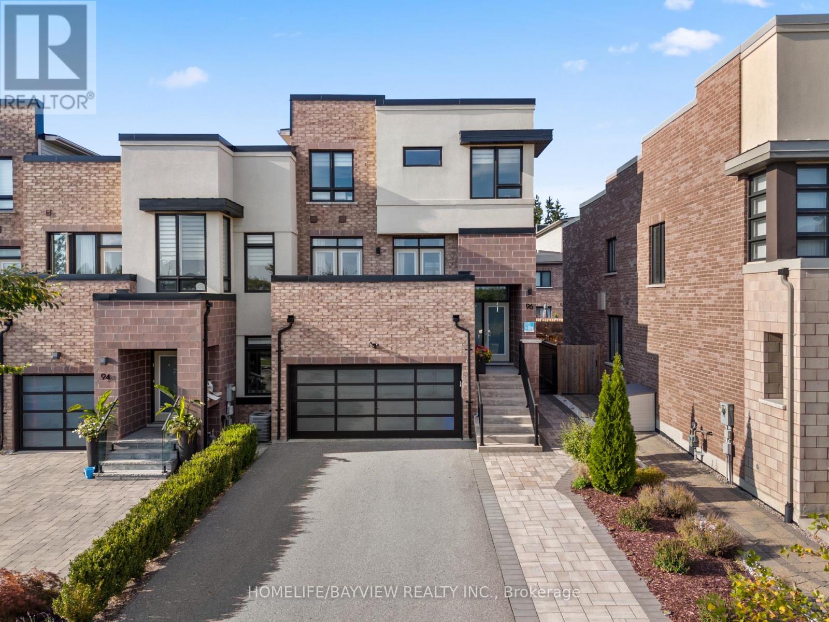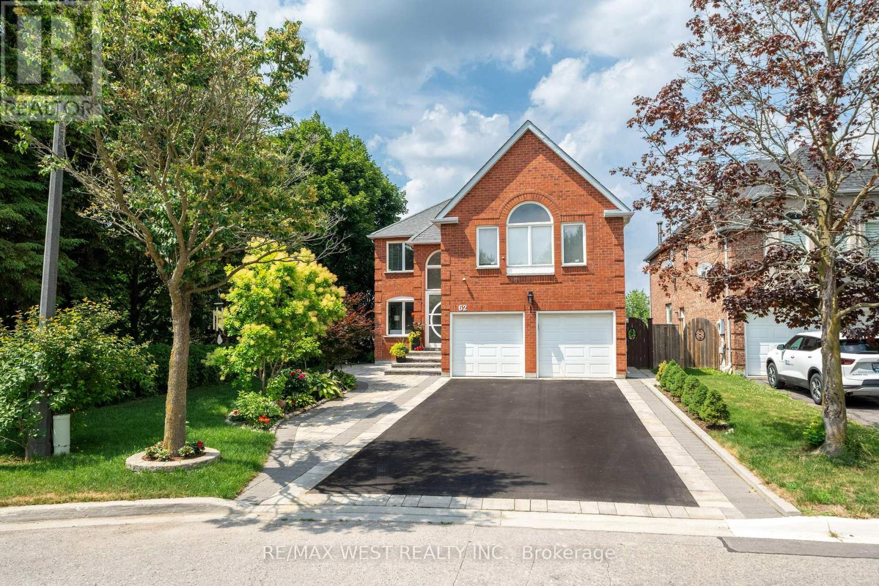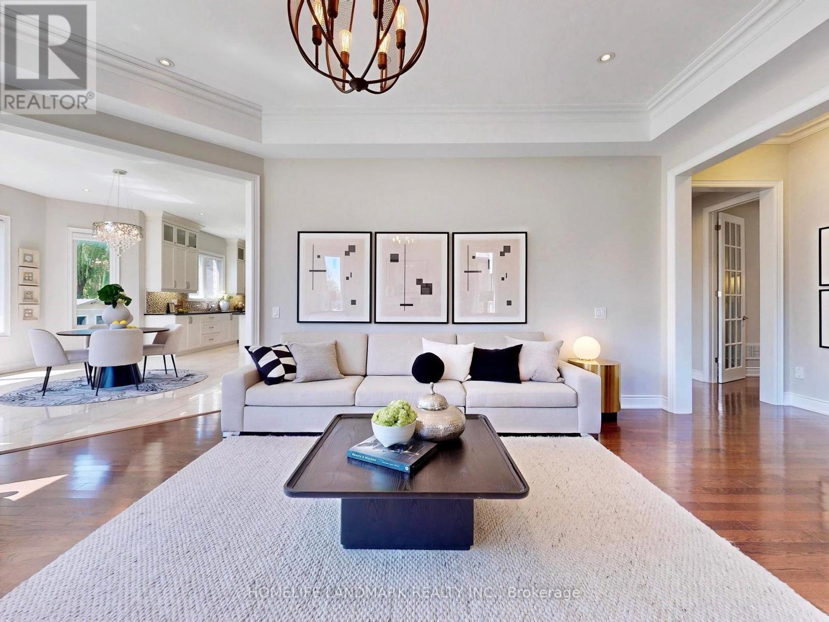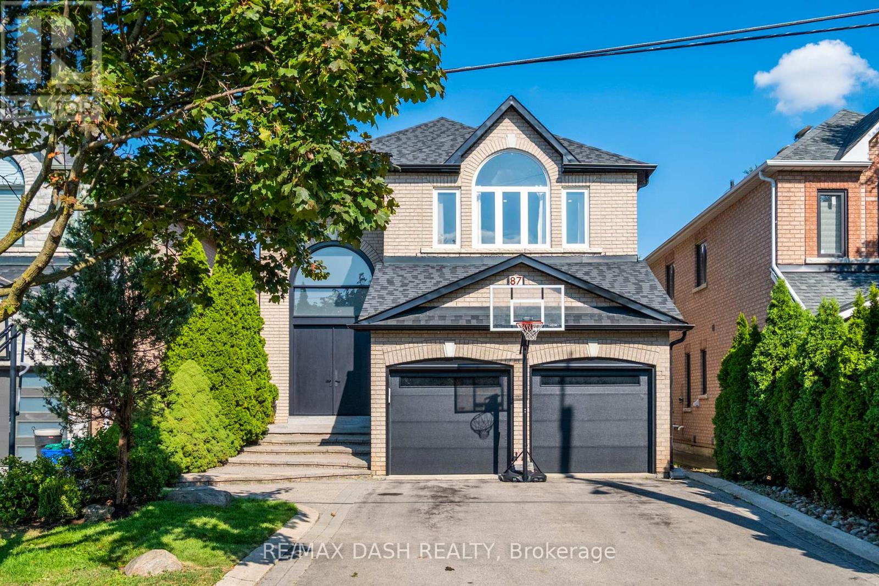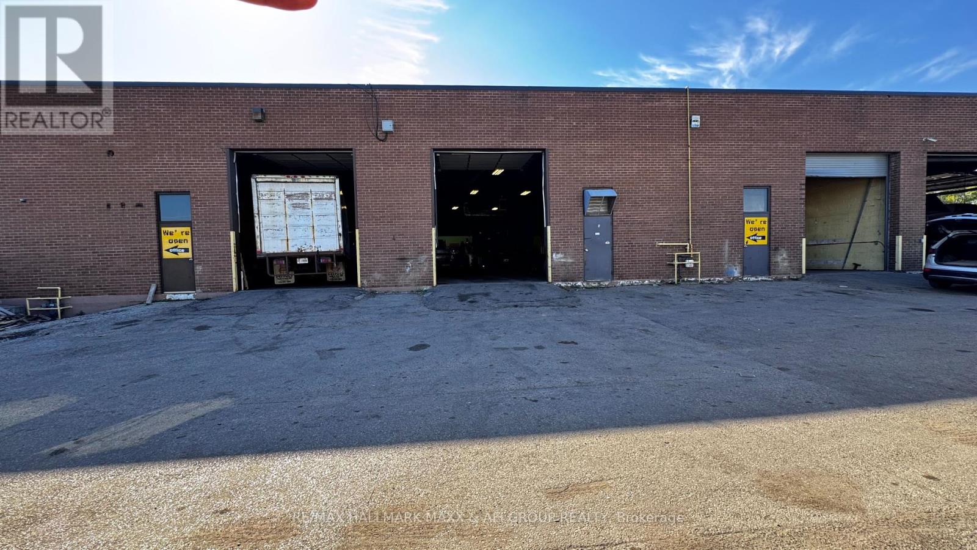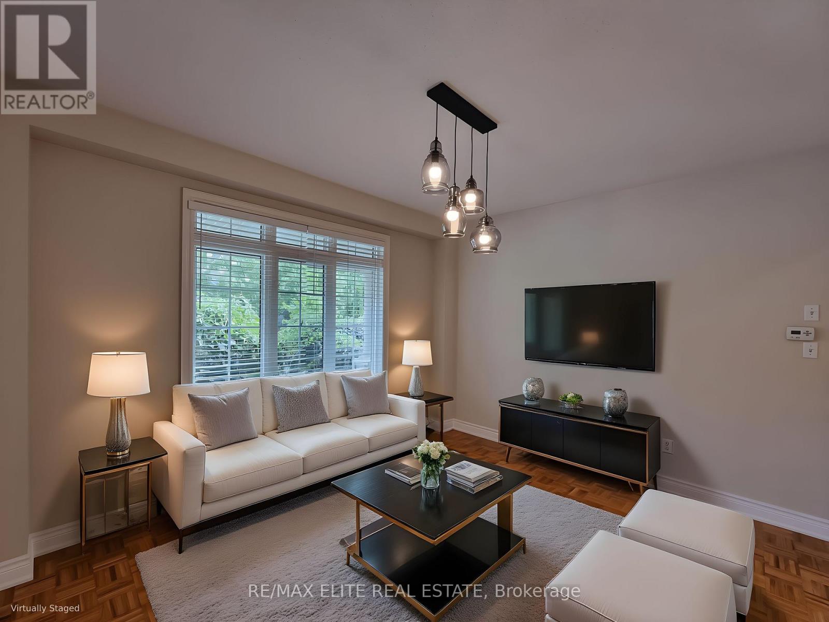5 Mandel Crescent
Richmond Hill, Ontario
Stunning, Fully Renovated Large 4-Bedroom Detached Home Nestled On A Quiet Crescent In One Of Richmond Hills Most Prestigious Communities. This Home Features A Breathtaking Layout And Countless Modern Upgrades: Hardwood Floors Throughout, Maple Staircase With Metal Pickets, Newer Windows, Newer Fence, Pot Lights, Upgraded Entrance Door, And A Chef-Inspired Kitchen With A Large Island, High-End Appliances, And Built-In Speakers. The Bright, Spacious Family Room Overlooks The Beautiful Backyard Complete With A Gazebo Perfect For Entertaining. A Separate Entrance Leads To A Huge Basement With Incredible Potential To Create Two Self-Contained In-Law Suites, Each With Its Own Kitchen And Laundry. Located Within The Boundary Of Top-Rated Schools And Just Minutes From Parks, Shopping, Richmond Green Community Centre, And More, This Home Combines Luxury, Comfort, And Convenience. (id:60365)
96 Anchusa Drive
Richmond Hill, Ontario
A Modern 2583 sq ft Luxury Modern End Unit Freehold Townhouse, Premium Upgraded Lot, Open Concept Layout With Plenty Of Natural Light Throughout The Day.4 spacious bedrooms and 4 bathrooms Large Kitchen W/Quartz Countertops And High-End GE PROFILE Appliances.2,583 Square Ft Above Ground As Per Builder, Finished Basement. 9Ft Ceiling For the Main Floor And 2nd Floor, engineered Hardwood Floors, Double Car Garage with 2 remotes, Lovely Garden. Professionally Finished Interlock In The Entrance And Backyard, Surrounded By Greenery And Steps To Lake Wilcox, Oak Ridges Community Centre & Pool, walking distance to Lake Wilcox Park, St. George Lake, Trails, top-rated School, Close to 404 & GO Train (id:60365)
32 Selkirk Drive
Richmond Hill, Ontario
Great Location, High Demand Excellent Richmond Hill Langstaff Area. Close To Go Transit, Viva, Hwy7/404/407, School, Shopping Centre, community Centre and enjoy a quiet living. Featuring a bright, spacious layout with 4 bedrooms and 3 full bathrooms. Primary bedroom with a walk-in closet and ensuite. Fenced backyard with privacy, a one car garage plus driveway parking, no sidewalk, drive way can park one truck. Approx 1850 Sf , Bigger Size Comparing With Most Semi-Detached In The Area. Bright Eat In Kitchen With Pantry Central Island And Bay Window Fully Fenced Backyard. Front load washer/Dryer, New AC, new stainless steel Fridge, new stainless steel Stove, new stainless steel Dishwasher, new stainless steel Rang hood, new Island cabinet, new Quartz counter-tops on kitchen cabinets, new washroom counter-tops and sinks as well as faucets. (id:60365)
10 Truax Crescent
Essa, Ontario
BEAUTIFULLY UPDATED FAMILY HOME IN A SOUGHT-AFTER ANGUS LOCATION CLOSE TO SCHOOLS, PARKS, TRAILS, & EVERYDAY AMENITIES! Located on a quiet, family-oriented crescent just steps from schools, trails, the Nottawasaga River, and Greenwood-McCann Park, this beautifully maintained 2-storey link home combines curb appeal with modern upgrades and a prime location. Enjoy quick access to downtown Angus in only 7 minutes, as well as Barrie, Wasaga, Stayner and Alliston for added convenience, plus the benefit of school bus service right at your doorstep. Boasting a welcoming covered front porch, neat landscaping, an attached garage with an automatic opener, and a fully fenced backyard with a newer large deck, garden beds, mature trees, and plenty of space for children, pets and entertaining, this property is designed for family living. Inside, the bright open-concept main floor features a spacious living room and eat-in kitchen with oversized backyard-facing windows, a walkout to the deck, and a stylish newer powder room, while the upper level offers three generous bedrooms - including a primary retreat with walk-in closet - and a full 4-piece bath. The full, partially finished basement showcases sleek exposed aggregate polished concrete flooring, a versatile rec room, laundry, additional storage, and a rough-in for a future bathroom. Recent upgrades include modern laminate flooring on the main level, epoxy finishing on the garage and front porch, a refreshed roof, and newer appliances including a fridge, stove, dishwasher, washer, dryer, and upstairs toilet, all adding excellent value. Don't miss your opportunity to make this beautifully updated #HomeToStay yours, and enjoy the perfect balance of comfort, space and convenience every day! ** This is a linked property.** (id:60365)
62 Briardale Place
Aurora, Ontario
This is the dream home that you've been looking for, Welcome to a rare gem in Aurora's most sought-after neighbourhood. Surrounded by lush greenery and tranquil views, This stunning 5- bedroom, 5-bathroom detached house boasts a perfect blend of elegance and functionality, situated in a cozy cul-de-sac and backing onto a ravine. Renovated with meticulous attention to details, 2nd floor washrooms (2023), Interlock Driveway (2021), New Kitchen (2021) Basement renovation and re-design added all new appliances (2023), Heat Pump (2024), this property has been very well maintained and shows beautifully throughout. The chef's kitchen is a culinary dream, with top-of-the-line appliances and ample counter space. The spacious living areas flow seamlessly into the dining area, perfect for entertaining. One of its most unique features is the dual-master bedrooms layout, offering two spacious master suites, each with its own luxurious ensuite. The property also features two separate staircases, with beautifully crafted oak stairs that add a touch of warmth and sophistication. The hardwood floors throughout the main living areas complement the stunning Oak stairs, creating a seamless flow and adding to the property's natural beauty. The finished walk-out basement offers additional living space, with direct access to the beautifully landscaped backyard. European 5 lock custom design entrance door, new stainless Steel Appliances, Built-in Microwave, BBQ gas line, beautiful landscape, Pot Lights in basement and ground floor, Outdoor Pot lights wrap around, 2 built-in sheds and grand ceiling foyer are few features of many in this property. The exterior boasts a spacious 2-door garage and a wide driveway that can accommodate up to 7 cars. Conveniently easy access to major roads and public transit as well as high ranked public and private schools. (id:60365)
113 Arten Avenue
Richmond Hill, Ontario
Exquisite 5 Bedrooms, 5 Bathrooms Luxury Residence In The Prestigious Mill Pond Community, Offering Over 4,300 Sq. Ft. Of Refined Living Space On A Rare 52 X 180 Ft. South Facing Pool-Sized Lot. Featuring A 3 Car Oversized Garage And A Driveway That Parks Up To 8 Cars, This Home Is Designed For Elegant Living And Effortless Entertaining. St. Theresa Of Lisieux Catholic SS, Ranked #1 In Ontario (2023) Ideal Property For Families Seeking Both Sophistication And Top-Tier Education. Step Inside To Soaring 10 Ft. Ceilings- Main Floor, 9 Ft. Ceilings- Second Floor and Basement, Creating a Bright And Open Atmosphere Throughout. The Chef-Inspired Kitchen Boasts 6 Premium Thermador Appliances, Including a 74 Tall, 48 Wide Built-In Fridge, 6-Burner Gas Cooktop, Built-In Oven, Microwave, Dishwasher, And Wine Cooler. A Spacious Center Island And Breakfast Area That Comfortably Seats 8 Make This Space Perfect For Hosting. Thoughtfully Upgraded With Custom Designer Lighting, Professional Paint Finishes, And A Fully Fenced Backyard, This Home Offers Both Luxury And Comfort. Located Just Steps To Yonge Street, With Easy Access To Shopping, Restaurants, Theatre, Parks, And 5 Minutes To Costco And Major Highways, This Is A Rare Opportunity To Own A Truly Exceptional Home In One Of Richmond Hills Most Desirable Neighborhoods. (id:60365)
109 Anchusa Drive
Richmond Hill, Ontario
Welcome to 109 Anchusa Ave, a modern Aspen Ridge freehold townhome in the prestigious Kettle Lakes Club. Perfectly positioned on the highest peak of the community, this home backs onto a protected nature reserve with unbelievable ravine views that look like a painting through the windows, endless greenery with no neighbours behind .Over $150K in upgrades elevate this home, including 9 ft ceilings, engineered hardwood, wainscoting, designer lighting, accent walls, updated paint, and refreshed bathroom cabinets & mirrors. The chefs kitchen features quartz counters, centre island, a breakfast bar, a unique backsplash & premium stainless steel appliances. A custom stone wall creates a dramatic focal point. Upstairs, the private primary retreat includes an upgraded 4-pc ensuite with quartz vanity and walk-in shower.The finished basement (2023) extends your living space with a recreation room, dry bar, laminate floors, and a stylish 3-pc bath. Outside, enjoy an oversized professional deck (2022) with room for dining or lounge seating, plus built-in planters for a home garden, all overlooking peaceful ravine trails.This hidden gem is part of a unique community of modern lakeside townhomes, steps to Bond Lake & Lake Wilcox with trails, boating, water sports & parks. Top schools nearby: Bond Lake PS, Richmond Green SS, Holy Trinity SS. Buyers or sellers market, the Kettle Lakes Club has consistently proven its long-term value. Where upscale design meets serene surroundings, this elevated ravine masterpiece is truly one-of-a-kind in Richmond Hill. (id:60365)
87 Vaughan Boulevard
Vaughan, Ontario
At The Heart Of The Home Lies A Chef-Inspired Kitchen, Featuring Premium Appliances That Cater To Both Everyday Meals And Gourmet Creations. Enjoy A 42" Stainless Steel Monogram Fridge And Freezer, A Monogram Built-In Oven, A Sharp Built-In Microwave Drawer, A Powerful 36" Monogram 6-Burner Cooktop, And A Monogram Dishwasher All Seamlessly Integrated For Both Form And Function. The Kitchen Flows Effortlessly Into Expansive Living And Dining Areas Perfect For Intimate Gatherings Or Entertaining On A Grand Scale. Step Outside To Beautifully Designed Outdoor Spaces, Ideal For Relaxing Or Hosting Under The Open Sky. Upstairs, Four Generously Sized Bedrooms Offer Peaceful Sanctuaries, While Spa-Inspired Bathrooms Provide A Daily Dose Of Luxury. Set In The Vibrant Heart Of Vaughan, This Home Places You Just Moments From Premier Shopping, Dining, Top-Rated Schools, Scenic Parks, And Convenient Transit Bringing The Best Of The City Right To Your Doorstep. With Striking Curb Appeal, Refined Interiors, And Top-Of-The-Line Appliances, 87 Vaughan Blvd Isn't Just A House Its A Lifestyle. (id:60365)
B5 - 1950 Highway 7
Vaughan, Ontario
** This is only Sale of a business without property** Outstanding opportunity to own a highly profitable and established truck repair shop with over 12 years of proven success and a loyal, long-term clientele. Generating over $2 million in annual sales, this business delivers consistent high profit margins and is a true turnkey operation for the right buyer. The shop is exceptionally well-equipped with a full range of professional-grade tools, diagnostic equipment, and heavy-duty repair systems, making it ready to handle all types of truck servicing. The facility offers 3 oversized service bays (12 feet wide and 14 feet high each), a 20-foot ceiling height, and an impressive 75-foot depth, allowing the shop to accommodate up to 10 trucks at the same time. With 2 washrooms, efficient workflow design, and ample space, it is fully set up for high-volume operations. This business benefits from M2 zoning, low rent, and a supportive landlord willing to provide a new 5 + 5 lease to the right tenant. The combination of strong financial performance, established reputation, loyal customer base, and excellent location makes this a rare investment opportunity in the growing transportation and logistics sector. (id:60365)
2 Bunn Court
Aurora, Ontario
Location, Location, Brand New Exceptional Custom Built Transitional Home |Over 3400 Sq. Ft. of Living Space Featuring 4 Bedrooms 4 Baths, 2 Car Garage | Luxurious Finishing's |10Ft Ceilings on Main, 9 Ft Ceilings on 2nd & Basement Levels | 7" Hardwood Flooring | 24x48 Porcelain Tiles | Quartz Countertops | Custom Cabinetry | Open Concept Floorplan Custom Chef Kitchen | Centre Island |Stone Countertops | Walk-In Pantry |Oversized Windows | Garden Door to Custom Built Over-Sized Deck with Stairs to Back Yard |Custom Cabinetry with Fireplace in Great Room | Main Floor Den | Mudroom with Walk-In Closet & Service Entrance to Garage | Convenient 2nd Floor Laundry Room, Cabinetry & Laundry Sink | Lookout Windows in Basement | Premium Pie Shaped Lot | Backyard Conservation Views | Spacious Side Yard | Newly Landscaped Front Yard and Paved Driveway |Too Many Features to List | 7 Year Tarion Warranty | Close to Magna Golf Course & Amenities Nearby | A Must See! (id:60365)
51 Gould Lane
Vaughan, Ontario
Prime Thornhill Woods Location! This Recently Renovated, Bright And Spacious Greenpark-Built Home Offers Over 2,700 Sq. Ft. Of Luxury Living Space With 4+1 Bedrooms, 5 Bathrooms, And Parking For 6 Vehicles. The Partially Finished Basement Provides A Versatile Layout Perfect For A Home Gym, Office, Or Additional Bedroom. Enjoy An Open, Airy Floor Plan Filled With Natural Light And Designed For Comfort And Style. New Flooring In The Upper Floor, & Freshly Painted. Located In The Heart Of Highly Sought-After Thornhill Woods, You'll Be Just Minutes From Premier Shopping, Golf Courses, And Major Highways (7 & 407). Walk To Top-Ranking Schools, Parks, Restaurants, And The Mall. Everything You Need Is Right At Your Doorstep! A Truly Beautiful Home, Move-In Ready And Awaiting Your Occupancy. (id:60365)
51 Haverhill Terrace
Aurora, Ontario
Welcome to 51 Haverhill Terrace, a charming and thoughtfully maintained family home offered by its original owners. Step inside to a comfortable layout that balances everyday functionality with inviting living spaces. The versatile north-facing office/bedroom, framed by striking arched windows, provides a bright and inspiring setting. Recently upgraded kitchen appliances bring modern convenience to the home. Enjoy a landscaped, low-maintenance yard and a location that truly has it all. The roof comes equiped with solar panels that help save on energy costs. This home is near some of Aurora's top-rated schools, including Aurora High School and St. Andrews College, with additional excellent public and Catholic options close by. Trails, parks, and playgrounds are within walking distance, while shopping, dining, banks, and medical services such as Superstore, Sobeys, RBC, Scotiabank, and TD Canada Trust are only minutes away. Public transit is just a short walk, making daily commuting simple.A perfect place to live, learn, and enjoy all that Aurora has to offer. (id:60365)

