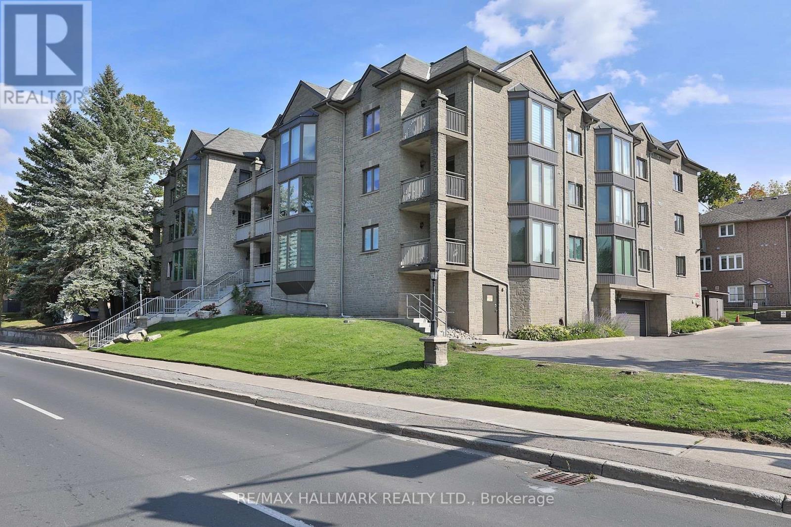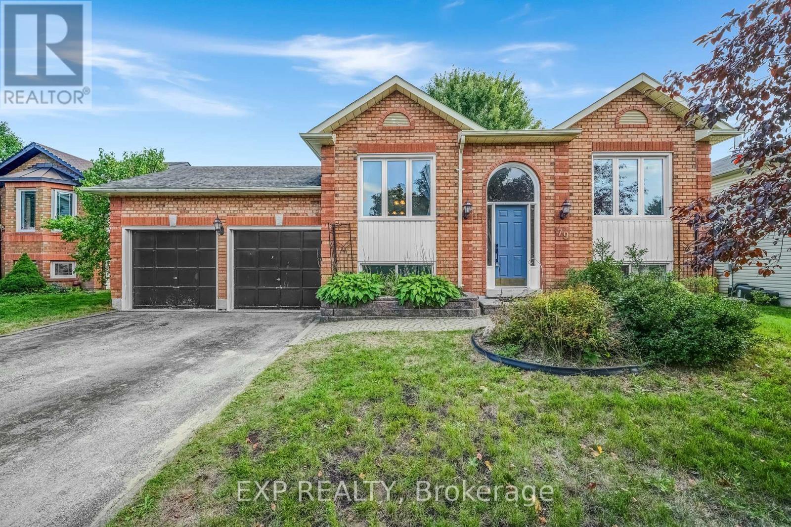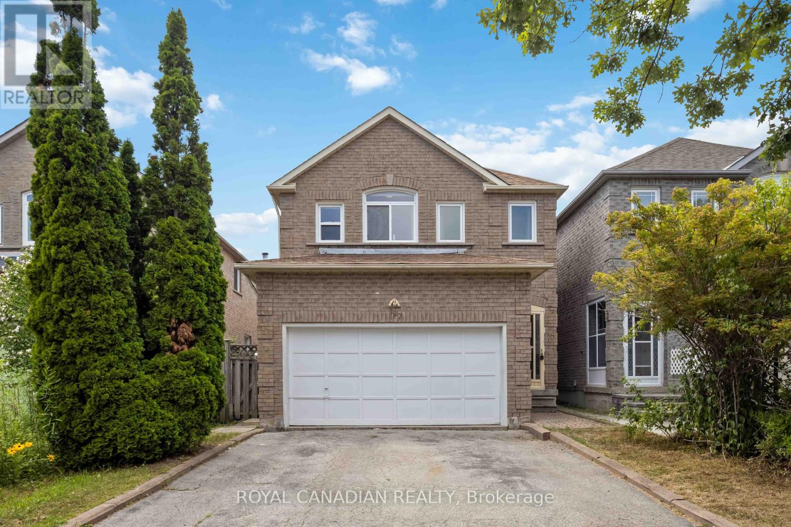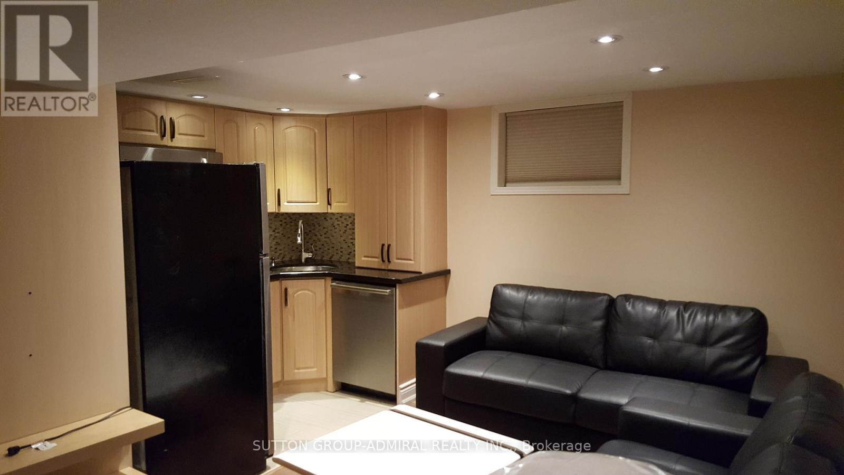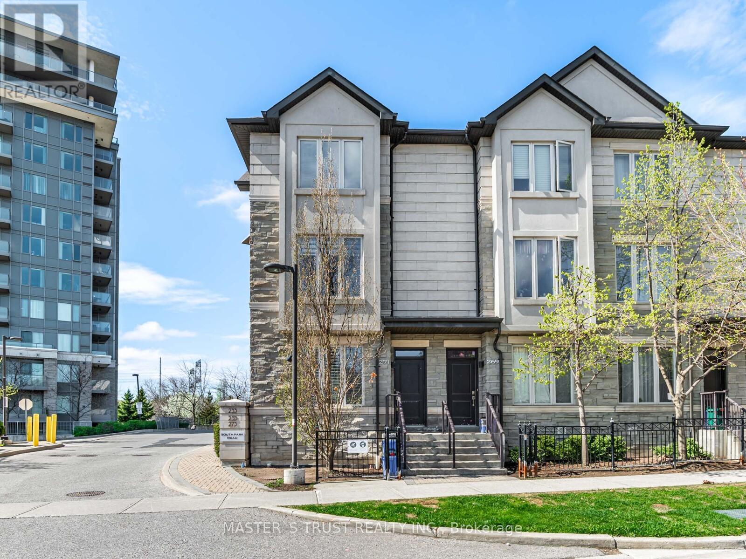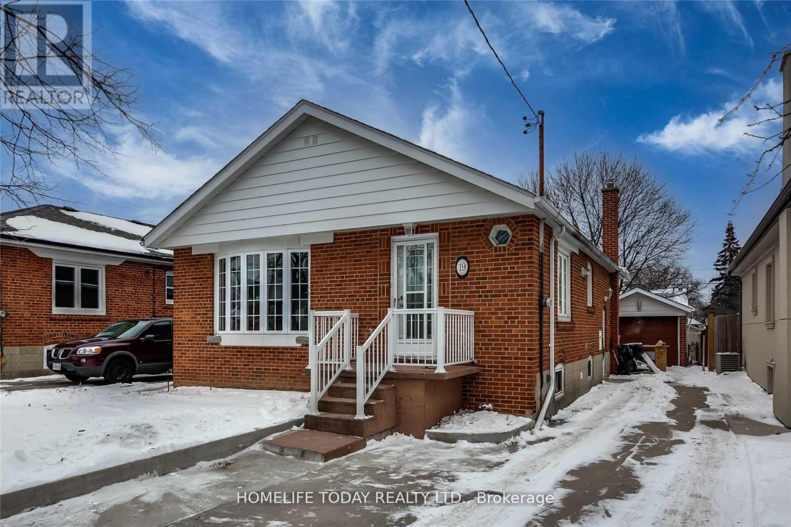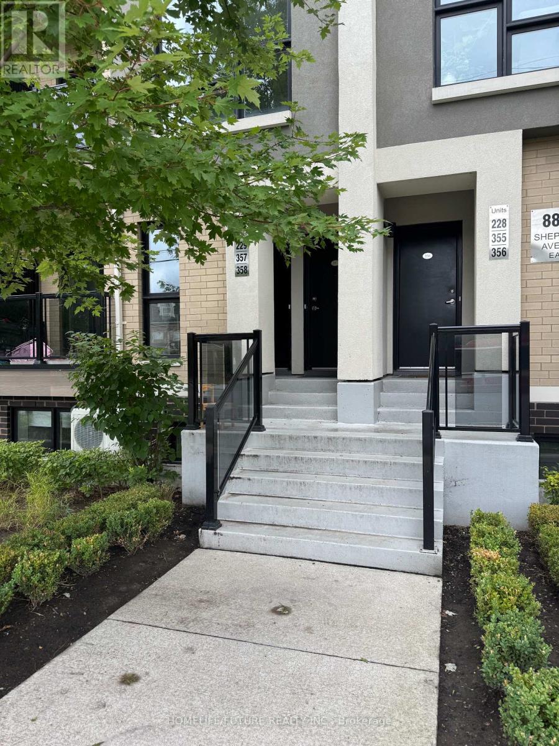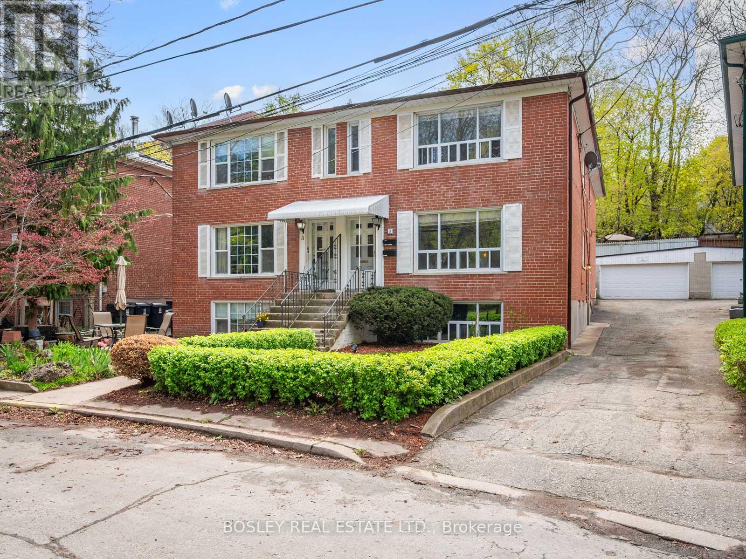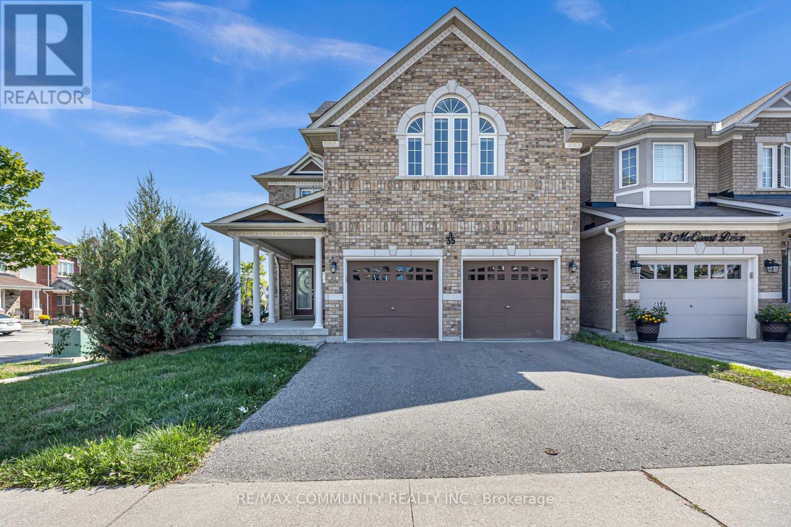302 - 8960 Jane Street
Vaughan, Ontario
Brand New 2 bed, 2 bath unit at the iconic Charisma condos. Boasting 9ft ceilings, floor-to ceiling windows, a sleek quartz kitchen with full size stainless-steel appliances, and a bright open concept layout. Enjoy breathtaking views from your private balcony overlooking Vaughn's city skyline. Unmatched amenities include: outdoor pool, fitness club, theatre, games room, and more! Just steps to Vaughan Mills, transit, and major highways. Don't miss this one! Tenant to pay all utilities. (id:60365)
305 - 21 George Street
Aurora, Ontario
Welcome to this Gorgeous, South-Facing, Sun-Drenched LARGE 2 bedroom Condo, in an incredible location in Aurora! Soaring 9 Foot SMOOTH Ceilings which are adorned with Crown Moulding, welcomes you home. Just under 1,200 sqft, this is a value that would be hard to beat! Your new home has a massive and open main area large enough for entertaining bigger groups, an updated kitchen with a new fridge, new stove, 2 year new dishwasher, and a new faucet, in-suite Laundry Room with a new washer/dryer combo and has more space for storage/pantry items, a cozy entertainment nook for tv watching/reading/relaxing, 2 Large bedrooms, each with large double-door mirrored closets and built-in shelving, fabulous 5-piece bathroom featuring a tub/shower combo as well as another separate shower, and a wonderful, quiet, South-Facing balcony spacious enough for a table and 4 chairs. The windows and patio door are only 4 years old as well! With luxury-style newer vinyl floor in main areas and bedrooms, your new home is move-in ready, bright, quiet, and comfortable. Walking distance to Yonge St, super close to all amenities, schools, library, shops, downtown Aurora, parking space, storage locker, lots of Visitor Parking, this home features all the boxes you need checked! (id:60365)
79 Mccarthy Crescent
Essa, Ontario
Welcome to 79 McCarthy in Angus a beautifully updated raised bungalow with 5 bedrooms, 2 full bathrooms, and a layout designed for comfortable family living.Upstairs, youll find 3 spacious bedrooms alongside a bright and functional main living space. The finished basement adds 2 additional bedrooms and a full bathroom, making it ideal for extended family, guests, or a growing household.The open-concept living and dining area is filled with natural light, creating the perfect atmosphere for both everyday living and entertaining.Step outside to your own private retreat. The large backyard boasts a sparkling pool, a brand new deck, and a gazebo, offering the perfect setting for summer gatherings or quiet evenings outdoors. Sitting on a generously sized lot, this property provides both space and privacy.Whether youre looking to relax, entertain, or grow into a home with plenty of room for everyone, 79 McCarthy delivers it all. (id:60365)
Upper - 107 Joycedale Street
Markham, Ontario
Welcome to this well-maintained and spacious four-bedroom home available for lease in the highly desirable Middlefield and Steeles neighbourhood of Markham. This listing includes the main and upper levels, offering a functional layout with four generous bedrooms, two full bathrooms, a powder room, and garage parking. This detached home features numerous upgrades throughout, including quartz countertops, hardwood flooring, and modern finishes that provide a comfortable and stylish living environment. Large windows bring in plenty of natural light, creating a warm and inviting atmosphere. Conveniently located just minutes from everyday amenities such as Shoppers Drug Mart, Walmart, grocery stores, parks, and top-rated schools. Public transit and major routes are easily accessible, making this an ideal home for families looking for space and convenience. (id:60365)
127 Starfire Crescent
Hamilton, Ontario
Absolutely stunning 4-bedroom, 2.5-bathroom home located in the welcoming community of Fruitland and walking distance to Winona! Built in 2023, this freehold, 2-storey residence offers modern, low-maintenance living! The exterior boasts incredible curb appeal with its stone, brick, and stucco finish, while the interior is equally impressive. Step inside to a spacious foyer that opens to a bright, open-concept main floor featuring hardwood flooring, a beautiful wood spindle staircase, and a chefs kitchen complete with a farmhouse sink, large island with seating, and patio doors leading to the backyard. The main level also includes a convenient 2-piece bathroom and direct interior access from the garage. Upstairs, youll find 4 generously sized bedrooms with large windows and ample closet space. The primary suite offers a walk-in closet and private ensuite, while the remaining bedrooms share a well-appointed 4-piece bathroom with plenty of counter space. The unfinished basement provides excellent storage options and potential for future customization. Additional highlights include a tankless water heater and a double-car garage and driveway. Ideally situated, this home is just minutes from everyday conveniences such as Costco, Metro, and Starbucks, as well as quick access to the QEW. At the same time, youll enjoy the charm of nearby small-town restaurants, local farm stands, conservation areas, orchards, wineries, and the shores of Lake Ontario. (id:60365)
Bsmt - 38 Park Lane Circle
Richmond Hill, Ontario
Welcome to this beautifully maintained one-bedroom basement apartment in the prestigious South Richmond Hill neighbourhood. Featuring a spacious layout, modern finishes, and a private entrance, this bright and inviting unit offers comfortable living in a quiet, family-friendly area. Conveniently located near top-rated schools, parks, shopping, and public transit, this home is perfect for a single professional or couple seeking both comfort and convenience. Rent includes utilities and one parking space,private laundry. (id:60365)
Th27 - 271 South Park Road
Markham, Ontario
Location, Location, Location! Situated in the highly sought-after Commerce Valley, this corner townhome offers exceptional convenience just minutes from top global enterprises, highly ranked schools including Thornlea Secondary and St. Robert Catholic High School, and all major amenities. Boasting over 2,400 sq ft of total living space (including a finished basement per builder's floorplan), this bright and beautifully maintained home features 3 spacious bedrooms, including a primary suite with ensuite bath, plus an additional bedroom in the basement perfect for guests, a home office, or extended family. The open-concept layout is enhanced by abundant natural light, a modern kitchen with stainless steel appliances, and rich mahogany cabinetry, creating a warm and stylish environment ideal for everyday living and entertaining. Enjoy your mornings in the open kitchen with breakfast area, and unwind in the landscaped private backyard oasis. Additional highlights include ***2 underground parking spots**** with direct unit access, ***1 locker***, and proximity to parks, transit, and shopping. This home offers comfort, versatility, and a prime location a true gem in the heart of Markham. (id:60365)
116 Grandview Street S
Oshawa, Ontario
Bright and modern 1 bedroom walk-out apartment available for rent. Perfect for young professionals, couples, or small families. Features: 2 car parking spots Available Spacious primary bedroom with large closet. Open-concept living and dining area with large windows and an abundance of natural light. Modern kitchen with stainless steel appliances and ample cabinetry. In-suite laundry for convenience. Private walk-out entrance. Available November 1st. Book a private tour (id:60365)
Bsmt -B - 19 Bardwell Crescent
Toronto, Ontario
Great Location! Newly Renovated One Bedroom, Full Washroom, Separate Entrance, Kitchen w/Induction One Burner Stove & Shared Laundry, Quartz Counter Top. All Utilities Including. No Pets, No Smoke. Rent $1325.00 all utilities included (id:60365)
358 - 8855 Sheppard Avenue E
Toronto, Ontario
Modern & Spacious 2-Bedroom + Den, 3-bath stacked townhouse with a private rooftop terrace ina sought-after scarborough location! This bright multi-level home features an open-concept mainfloor with hardwood flooring, a sleek kitchen with granite counters, breakfast bar, and stainlesssteel appliances. Living and dining areas flow seamlessly with walk-out to balcony. Upstairs offerstwo generous bedrooms with mirrored closets, broadloom comfort, and large windows for plentyof natural light. The versatile den is perfect for a home office or study. Enjoy the convenience of 2full bathrooms + powder room, and in-suite whirlpool laundry. Relax or entertain on yourexpansive rooftop terrace with unobstructed biews - a rare feature ideal for summer nights andgatherings. Private entrance, efficient forced-air gas heating with central A/C and lowmaintenance living with water, building insurance, and common elements included.Steps to TTC, HWY 401, Centennial college, UofT Scarborough, Schools, Shoppinh and parks.A perfect balance of comfort, style and outdoor living. (id:60365)
9 Love Crescent
Toronto, Ontario
As the neighbours say, life is good on Love! A rare opportunity to own a legal non-conforming duplex with three self-contained units, perfect for co-ownership, multigenerational living, or investment. This exceptionally well-maintained home offers two spacious 2 bedroom, 1 bathroom units on the main and upper levels, each over 1,000 sq ft and with identical, functional layouts. The lower level features a bright and oversized bachelor suite, complete with a dedicated sleeping area. Situated on a large lot that widens at the rear, the home offers one of the few true backyards on the street, complete with a new deck and rare double car garage. Even more, the property is qualified for a 1,291 sq ft garden suite (the largest available) unlocking incredible potential for additional rental income or extended family living. Directly across from Love Crescent Parkette, where the local community comes together each winter to build a skating rink, this home offers not only space and flexibility, but also a strong sense of neighbourhood connection. Vacant possession allows you endless opportunities. Whether you're looking to live in one unit and rent the others, share ownership with family or friends, or take advantage of an investment opportunity, this is an exceptional find in a wonderful location! (id:60365)
35 Mccourt Drive
Ajax, Ontario
Welcome to this stunning brick and stone corner home by John Boddy Homes, designed with style, comfort, and function in mind. Sun-filled interiors shine through oversized windows, while a grand double-door entry opens into a spacious foyer and an impressive open-concept layout. The main floor boasts 9-ft ceilings, a warm and inviting family room with a fireplace, and an elegant dining area with coffered ceilings. The chefs kitchen is a showstopper, complete with upgraded cabinetry finished with crown moulding, a custom backsplash, built-in stainless steel appliances, and a walk-out from the breakfast area to the deckideal for morning coffee or weekend entertaining. Upstairs, an oak staircase with iron pickets and a skylight leads to a media/entertainment room and generously sized bedrooms. The primary suite is a retreat of its own, featuring his & hers walk-in closets and a spa-inspired 5-piece ensuite. Additional highlights include direct garage access and laminate flooring throughout, making this home beautifully upgraded from top to bottom. Ideally located just steps from the lake, trails, and parks, and only minutes to schools, shopping, the GO Station, Hwy 401, and the hospitalthis home offers the perfect balance of elegance, space, and lifestyle convenience. (id:60365)


