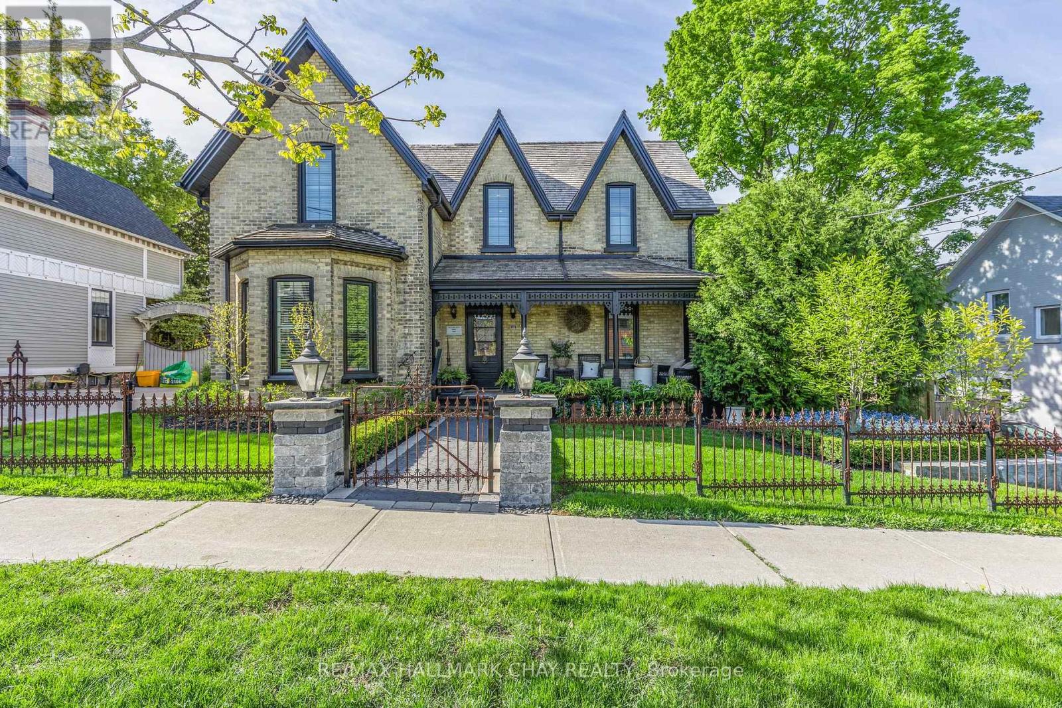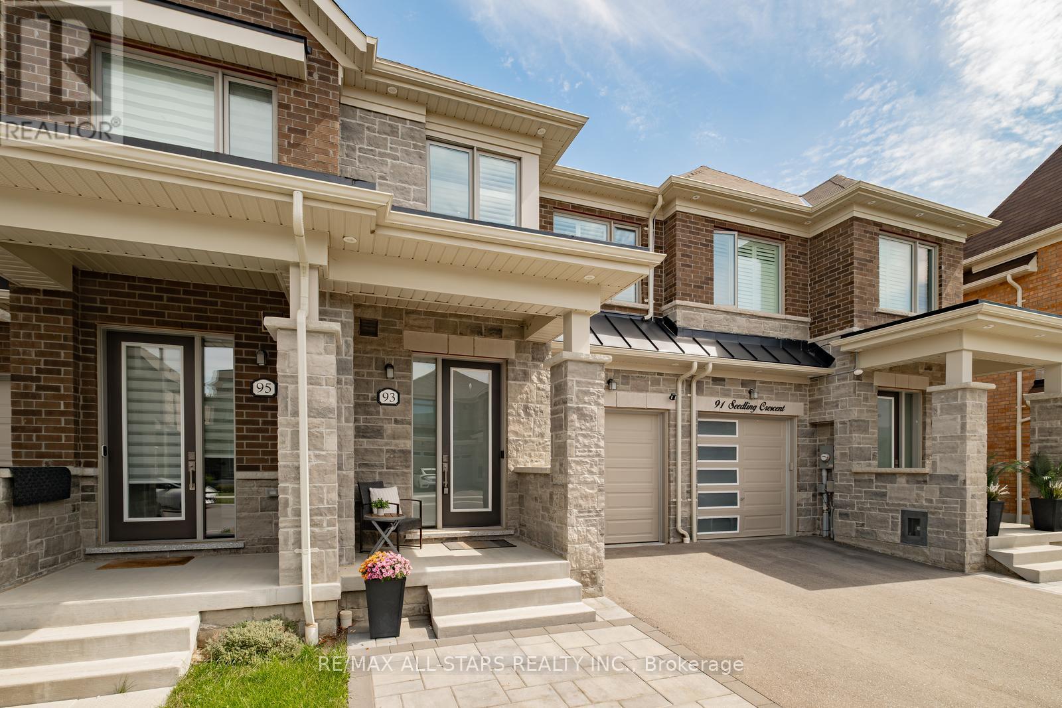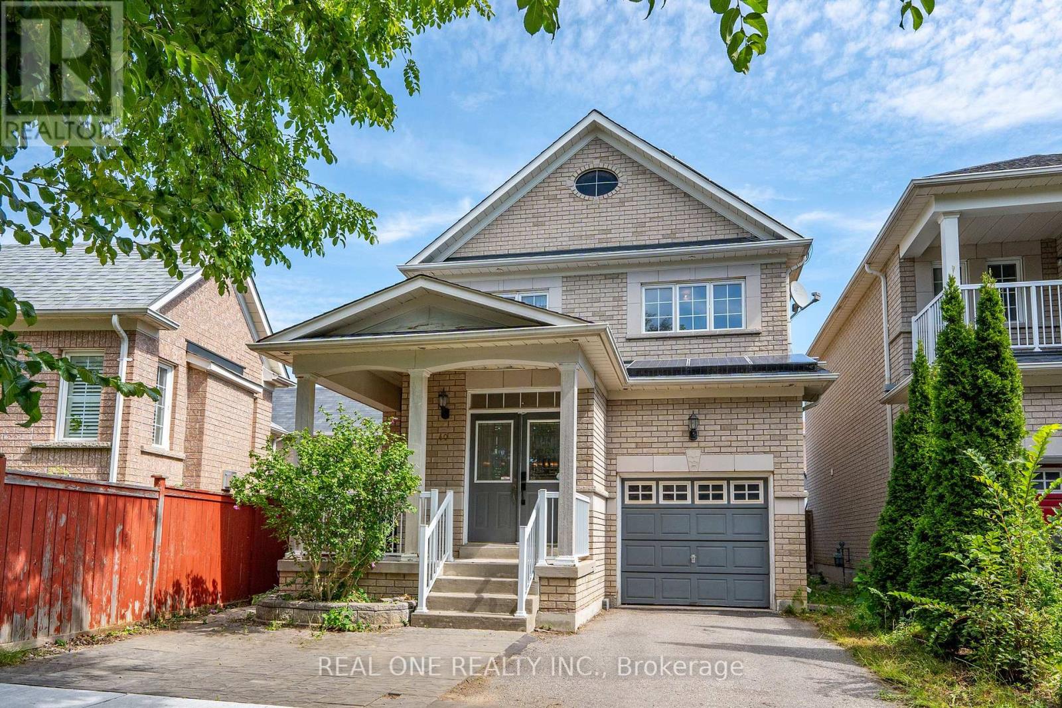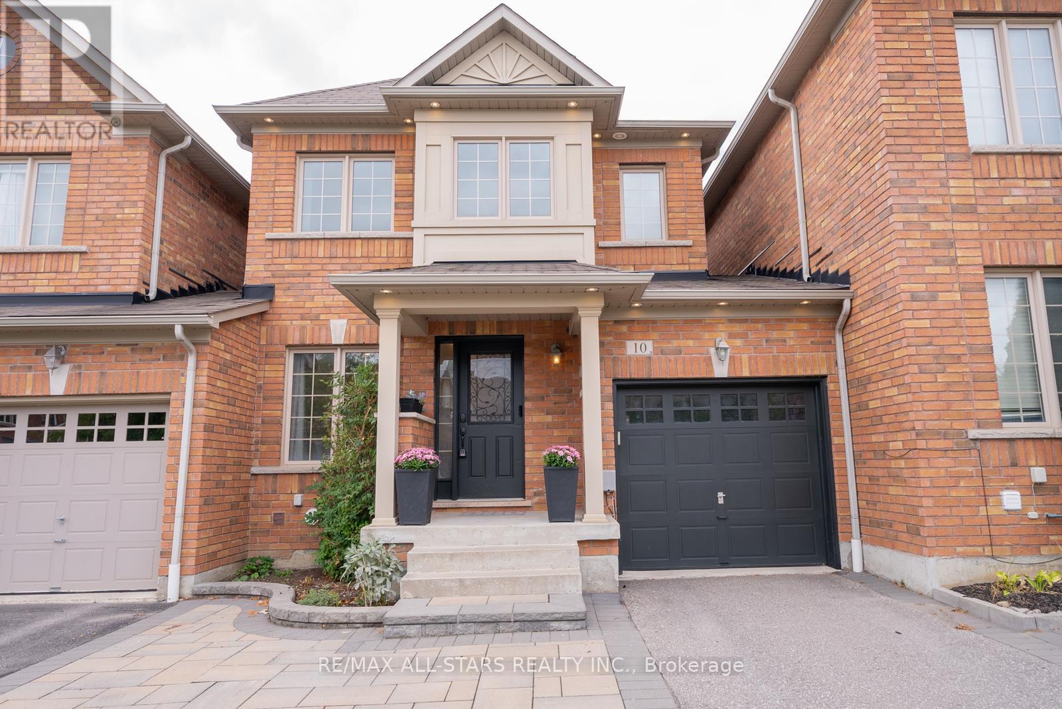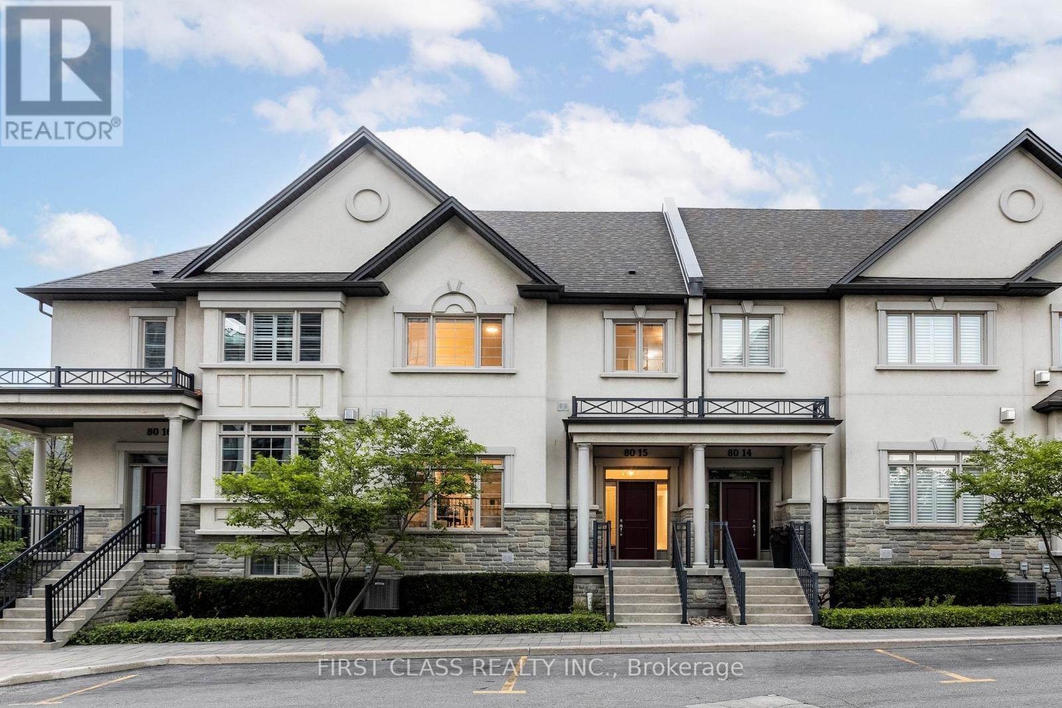11 Catherine Avenue
Aurora, Ontario
A Masterpiece of Architecture, Design & Experience! 4,000+ Total Square Feet of immaculately maintained & high end finishes. Nestled on one of the largest lots in the area; 81'x180' of Mature Landscape & Exceptional Curb Appeal. This incredible property is located right off Yonge Street in Aurora's most sought after community & has a rich history of one of the town's most historic homes! Promenade Downtown 1 (PD1) Zoning - allows you to work, live or both! 9' Ceilings Throughout Main & Walk-Out basement this home is flooded with natural light. The moment you walk in you will see its historic charm meets modern luxury! Massive Chef's Kitchen w/ an 8' Entertainers Island, Beverage Centre, Pot Filler, Top End S/S Appliances including Ancona Oven, 6 Range Gas Stove, Electrolux Fridge/ Freezer & Private South Facing Balcony for enjoying family meals! Main Floor Office, Reception, Atrium/ Sun Room & Multiple Living Rooms; each designed with their own unique experience of relaxation, inspiration & cozyness! Upstairs has 4 large bedrooms. Primary Bedroom boasts soaring ceilings, huge Walk In closet, Spa-Like Ensuite & Your very own balcony! The Bright Walk Out basement has tall 9' ceilings, multiple walkouts & is all roughed-in for separate kitchen/ laundry & living quarters. Two Gas Furnaces for precision climate control. You can not beat this location! Neighbors to Multi-million dollar homes & thriving businesses. Minutes to Aurora's best schools; St. Andrew's, St. Anne's, and CDS. Grab your coffee and walk to Town Park, Farmer's Market, Summerhill Market, Aurora Library, New Cultural Center, shops on Yonge St. Walk or drive to the Aurora Go, Arboretum & Leisure Complex. Fully Renovated & Refreshed Inside, Out & Mechanicals in 2020. New Staircases w/ Glass Railings. Custom Hand Sewn beam w/ 18th Century Chandelier. Coffered Ceilings. Brokerage Remarks (id:60365)
7456 5 Side Road
Adjala-Tosorontio, Ontario
Welcome to your own private retreat on 10 acres of lush, picturesque land with a 400ft frontage! This charming 3-bedroom, 2-bathroom side split home is nestled among mature trees, offering a serene and private setting just minutes from town. A long private driveway leads you to the home, where you'll enjoy the perfect blend of comfort and nature. Inside, the home features a bright and functional layout, ideal for both everyday living and entertaining with both upper and lower patios to enjoy the views. Step outside and be captivated by the in-ground pool, surrounded by greenery and offering the ultimate space for summer relaxation. With expansive acreage, there's plenty of room to explore, garden, or simply enjoy the peace and quiet of country living. The home is meticulously maintained with upgrades over the years and awaits your personal touches to make it your own. (id:60365)
18 Sir Constantine Drive
Markham, Ontario
This spacious bungalow is full of potential. Move in, renovate, or build your dream home. The main floor features an open concept living and dining area, a bright eat-in kitchen, and three well-sized bedrooms including a primary with semi-ensuite access. The finished basement offers even more living space with a large recreation room, two additional rooms ideal for a home office or guest suite, a bathroom, and a laundry room. With a separate entrance from the backyard, there is potential for an in-law or nanny suite. Enjoy summer evenings on the cozy front porch or relax on the raised deck with a retractable awning overlooking the enclosed pool area, perfect for entertaining or family fun. Located in a well-established neighbourhood, you are steps from parks, schools, and transit, and just a short drive to shops, restaurants, and everyday essentials. (id:60365)
93 Seedling Crescent
Whitchurch-Stouffville, Ontario
Welcome to 93 Seedling Crescent in Stouffville a beautifully updated townhome designed with comfort and function in mind.The main floor features light flooring throughout, creating a bright and airy feel. The modern kitchen is finished with quartz countertops, a neutral backsplash, stainless steel appliances, and a reverse osmosis system. It opens to the eat-in area with a walkout to the backyard. The living room offers a warm, functional space complete with custom built-in cabinetry and backyard views.Upstairs, the primary suite is a true retreat with a walk-in closet and spa-inspired ensuite featuring a double vanity and oversized shower. Two additional bedrooms, each with custom closet organizers and soft neutral carpet, share a well-sized four-piece bathroom.The unfinished basement provides endless opportunities to design a space that suits your lifestyle, whether thats a home office, gym, or media room.Outside, the professionally landscaped backyard offers low-maintenance living with patio stones and turf perfect for entertaining or enjoying summer evenings.Situated on a quiet crescent, yet close to schools, parks, shopping, restaurants, walking trails, conservation areas, and the GO Train, this home offers the ideal blend of style, comfort, and convenience. Front Yard Hardscaping(2023), Backyard Hardscaping and Landscaping(2023)Water Softener(2021) Kinetico Reverse Osmosis(2021) (id:60365)
40 Saffron Street
Markham, Ontario
Stunning 2 Storey Home, 3 Bedrooms, Finished Basement In Sought-After Greensborough! Bur Oak Secondary School, Wide Back Yard with 40 feet. Main Floor, High 9 Foot Ceiling, Open Concept Living, Dining Rooms, Family Room With Fireplace! Well-designed kitchen With Breakfast Bar & Dining Area, Double Patio Doors To Backyard! The finished basement includes space for a gym/exercise/rec room, 3 Piece Bath! Solar Panels Installed Through Ontario's Microfit Program! Freshly Painted(2020), Shingles(2016). Close To All Amenities! Steps To Park! (id:60365)
10 Betula Gate
Whitchurch-Stouffville, Ontario
Discover this beautifully crafted residence, thoughtfully designed with only the garage attached, offering unparalleled privacy and space. Boasting three spacious bedrooms and two full, elegantly appointed bathrooms on the second floor, complemented by a stylish 2-piece powder room on the main level and a fully finished basement featuring an additional 2-piece bath perfect for guests or a growing family. Step inside to gleaming hardwood floors throughout, and indulge in the newly renovated, spa-inspired master bathroom, a serene retreat designed for ultimate relaxation. The bright and airy open-concept eat-in kitchen is a chefs dream, outfitted with premium stainless steel appliances and a seamless walkout to a private, sun-drenched deck ideal for alfresco dining and entertaining. Enjoy the convenience of garage access to a beautifully landscaped backyard, perfect for outdoor gatherings and family fun. This exceptional home truly stands out as a 10+ in every way and is perfectly positioned just a short stroll to the highly regarded Barbara Reid Public School, scenic parks, and vibrant community amenities. Experience luxury, comfort, and a prime location all in one remarkable package this home is ready to welcome you! (id:60365)
6 Sunway Square
Markham, Ontario
Location!Location !Location! Attention First Time Buyers! Growing Families, Downsizers & Even Investors! A Great Opportunity To Own In Thriving Raymerville ,Lucky Number 6 Freehold Townhouse In Markham Sought-After Neighbourhood. Features A Spacious Floor Plan With Lots Of Natural Sunlight. Steps To Top Ranking School Markville HS(Only 2 Minutes Walk), Community Center, Parks , Go Station,Amenities, Shopping Etc. Freshly Painted! **Absolutely No Maintenance Fee! $$$Upgraded in 2024***New Hardwood Floor Throughout ,New Baths, Smooth Ceilings With Modern Pot Lights.Direct Access to Garage.Open Concept Living Combined W/Dining ,Gourmet Kitchen With Quartz Countertop & Eat-In Breakfast Area Fills With Natural Light Overlook Private Backyard. Functional Layout And Good Sized 3 Bedrooms Makes This The Perfect Choice. Primary Bedroom W/ Generous W/l Closet & A Convenient 3-Pce Ensuite + 2 Add'l Spacious Bedrooms & Main Bath.South Frontage. Move-In Condition! Super Convenience Location ,Close To Top Ranking Schools, Parks Transportation, Go Station, 407, Gyms, Community Centre,Markville Mall, Grocery Stores, Restaurants ,Historic Main St And So Much More.A Real Hidden Gem. Located In The Heart Of Central Markham, The Perfect Neighbourhood For Business & Pleasure. A Rare Opportunity To Own This Exceptional Home.Do Not Miss (id:60365)
16 Bearings Avenue
Whitchurch-Stouffville, Ontario
5 Reason why buy 16 Bearings Ave in Stoufvillle: 1. Sunlit & Stylish Freehold Townhome in Prime Stouffville Locale! This beautifully maintained 3 Bedroom, 3 Bath residence offers an open-concept layout flooded with natural light, nestled in a serene and sought-after neighborhoodjust moments from trails, parks, and tranquil ponds.2. Dream Kitchen Ready for Gourmet Living: Featuring modern quartz countertops, sleek stainless steel appliances, a high-performance FOTILE range hood, Bosch dishwasher, and built-in water filtration systema perfect blend of functionality and flair.3. Gorgeous Updates Inside & Out: Enjoy newer paint throughout, vinyl flooring on the 2nd level, an upgraded water heater, and a central vacuum systemmove in and relax with confidence!4. Primary Retreat Youll Love Waking Up In: The spacious primary bedroom includes a luxurious 4-piece ensuite and generous walk-in closet. PlusBedroom 2 has a private balcony walkoutyour fresh air sanctuary awaits.5. Location, Location, Location! Just minutes to Main Street shopping, top-rated schools, and the Stouffville GO Station. Whether it's a stroll through scenic greenery or a quick city commute, convenience is at your doorstep. (id:60365)
5531 Black River Road
Georgina, Ontario
Beautiful All Brick Bungalow On Huge, Fully Fenced Mature Lot! Well Cared For Home Shows Pride Of Ownership, Gorgeous Updated Kitchen W/Custom Backsplash & S.S. Appliances. Dining Room With Hardwood & W/O To Deck, Hot Tub & Rear Yard. Lovely Living Rm W/Large Picture Window, Classic W/B Fireplace & Hardwood Floor. 2 Spacious Bdrms On The Main Fl W/Updated Broadloom. Updated Bathroom W/ Upgraded Cabinetry, Fixtures & Flooring, Double Sinks & Deep Bath Tub. (id:60365)
103 - 18 Rouge Valley Drive
Markham, Ontario
At Prime Downtown Markham. 2 Bedrooms plus den, 3 Bathrooms . Patio and bedrooms facing Central Park View. Park and tennis court cross the street . Parking & Locker Included. Luxury common elements , outdoor pool, BBQ, fitness, party room etc. Built In Hi-End Appliances. Minutes To All Amenities, transits, Hwy 407, Shops, Restaurant, Hotel ,Good Life Fitness And Cineplex. Viva Bus At Doorsteps. Close to Unionville high school and York University Campus. (id:60365)
15 - 80 North Park Road
Vaughan, Ontario
Experience luxury, space, and convenience in this bright and beautifully upgraded townhome located in the highly sought-after Central Park Townes community. Just steps to top-rated schools, shops, and public transit, this home offers the perfect blend of comfort and accessibility. 9 ft ceilings and hardwood floors throughout the main level Open-concept living and dining area with gas fireplace Modern kitchen with Caesarstone countertops, ceramic backsplash, and gas stove Spacious layout with abundant natural light Two-car garage with direct access Access to premium amenities including an indoor heated pool, fitness centre, and party room Just move in and enjoy everything is done. Show with confidence and sell with ease! (id:60365)
12 Carlinds Crescent
Whitchurch-Stouffville, Ontario
Welcome To This Immaculate 2023-Built Double Garage Home In The Prestigious Ballantrae Community Of Whitchurch-Stouffville. This Spacious 2-Storey Offers Over 3,300 Sq. Ft. Of Elegant Living.The Main Floor Features Soaring 10 Ft Smooth Ceilings, Full Hardwood Flooring, Pot Lights, And A Bright, Open-Concept Layout. Enjoy An Upgraded Kitchen With Quartz Counters, Extended Cabinetry, Ceramic Backsplash, And Stainless Steel Appliances. The Great Room Boasts A Gas Fireplace, While The Dining And Breakfast Areas Are Perfect For Entertaining. A Main Floor Bedroom With 4-Pc Ensuite Offers Versatility For Guests Or In-Laws.Upstairs, Find 9 Ft Ceilings, Hardwood Hallways, A Media Room With Cathedral Ceilings, And Four Spacious Bedrooms All With Walk-In Closets And Ensuite Or Semi-Ensuite Access. The Primary Suite Showcases A 5-Pc Ensuite And His & Hers Closets. Upper-Level Laundry Adds Convenience.Additional Features Include: Upgrades Include Three Custom Standing Showers, Full Hardwood Flooring On Main And Second Floor Hallway, Quartz Kitchen Counters, Extended Cabinets, And More. POTL Fee Includes Sewer Services. A True Gem In A Quiet, Family-Friendly Neighborhood. Move In And Enjoy! (id:60365)

