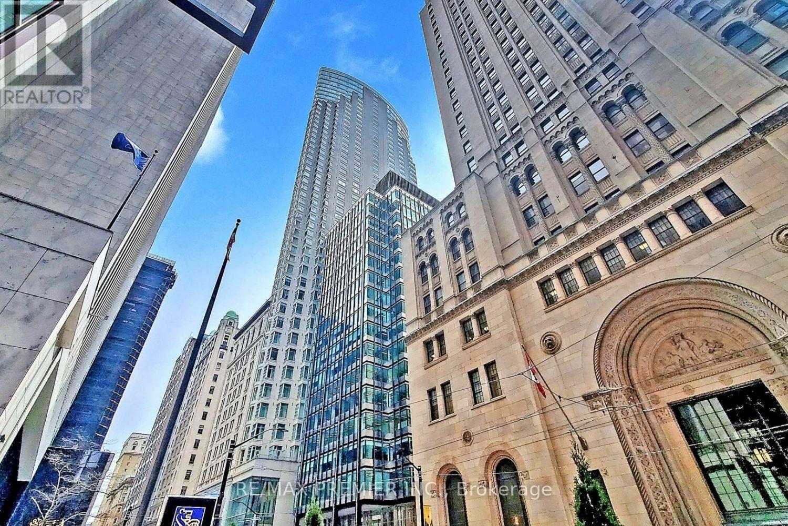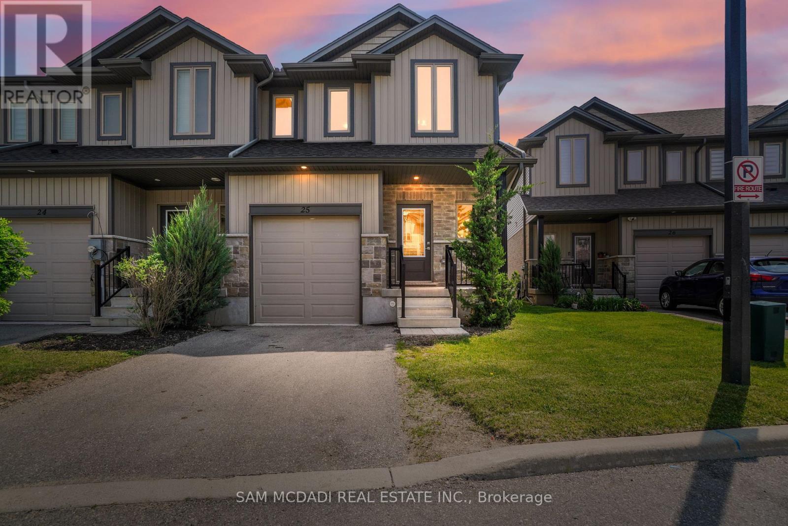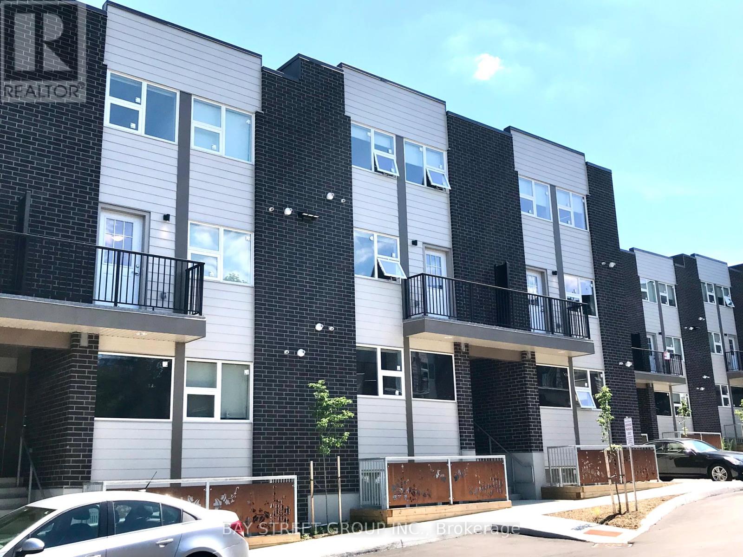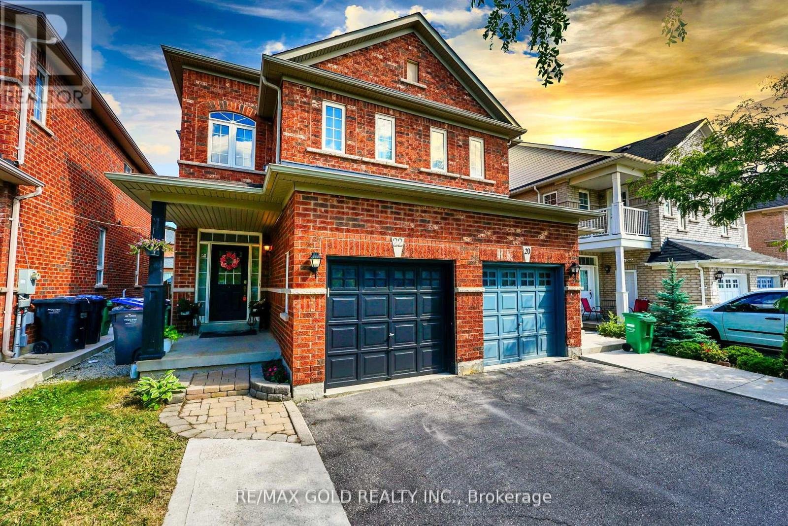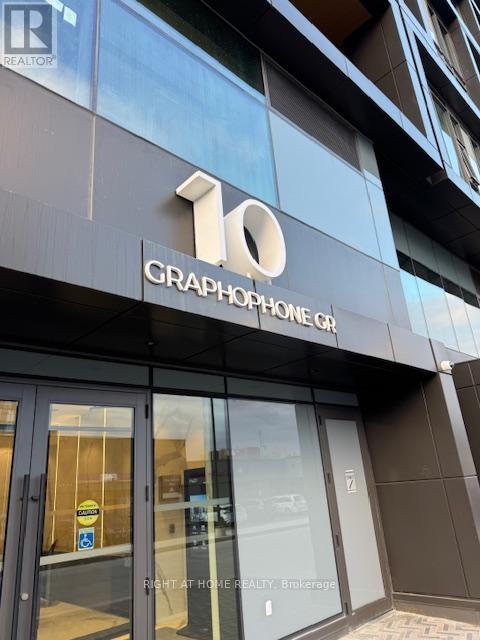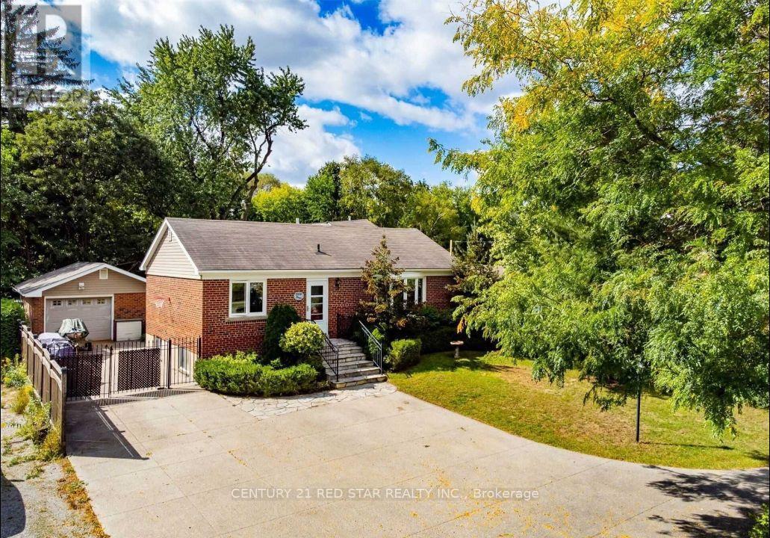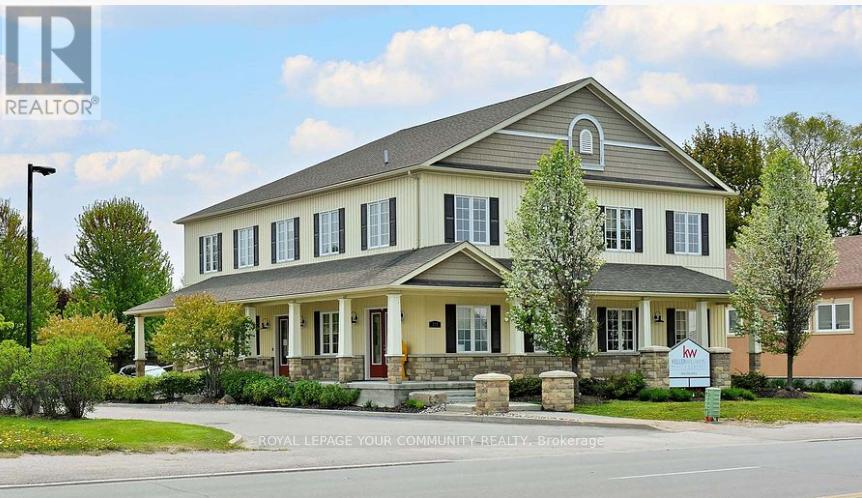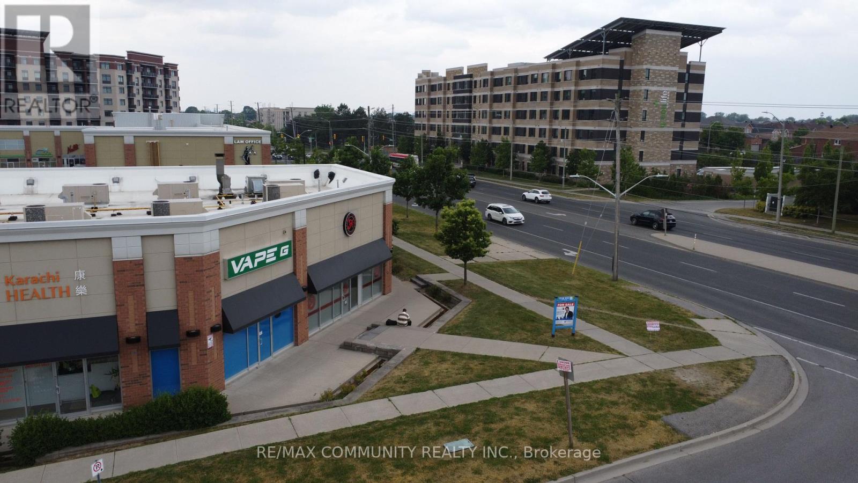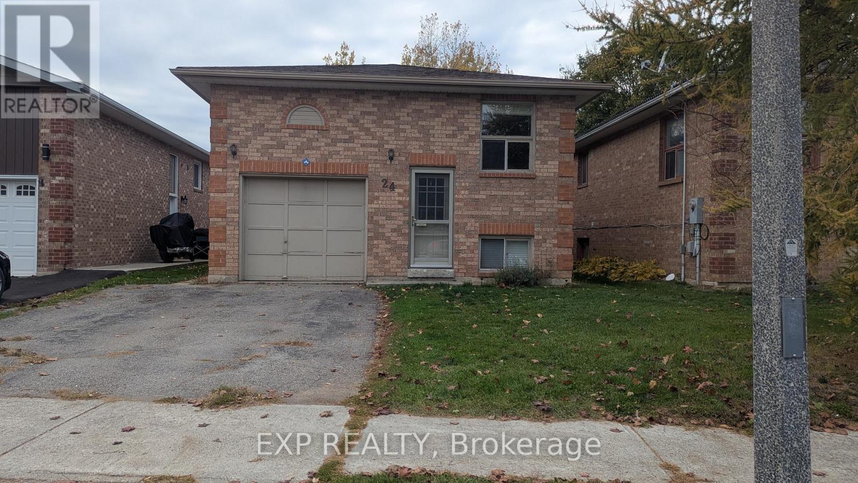2212 - 1 King Street W
Toronto, Ontario
Fully Furnished 1 Bedroom In Heart Of Financial District. Direct Access To Subway And Path. 550Sf With Lakeview And Super Nice West Exposure. All Utility Inclusive. Comes With Cable Tv And Internet. Enjoy State Of Art Amenity Offered By One King Hotel. (id:60365)
25 - 1023 Devonshire Avenue
Woodstock, Ontario
Welcome to this beautifully upgraded condo townhouse located in Woodstock's desirable north end - perfectly situated just minutes from highways 401 and 403, and the new Toyota Plant. This prime location places you within walking distance to great schools, several scenic parks and walking trails, Sobeys grocery store, local restaurants, and Pittock golf course - offering the ultimate blend of convenience and lifestyle. Inside, enjoy over 1,500 SF above grade featuring freshly painted walls, new floors, broadloom, bathroom vanities, and more! The sought-after open concept layout is flooded with an abundance of natural light, and has the upgraded kitchen with centre island and quartz countertops beautifully positioned, fostering a seamless connection to loved ones watching tv or reading a book, while cooking delicious meals for the family. Ascend above, where you will locate 3 spacious bedrooms including the primary bedroom with its own private ensuite, and a 3pc bath shared with the other 2 bedrooms. The finished basement expands your living options, complete with above grade windows and a full 3pc bathroom - ideal as a home office, guest headquarters, or a recreation area for the little ones. With its functional layout, modern finishes, and unbeatable location, this home is a standout opportunity for families, professionals, and investors alike. (id:60365)
217 - 288 Albert Street
Waterloo, Ontario
Three bedrooms available from now to August 2026. Perfect opportunity for students! Fully furnished! Excellent Location! Minutes Walking Distance To University Of Waterloo, Wilfrid Laurier University! Spacious 3 Bedrooms + 1 Study Room + Family/Living/Dining Rooms + 3 Full Baths + 2 Balconies + Laundry ! 1789 Sqft. High Ceilings, Many Oversized Windows and 2 Balconies at North and South both sides! Laminate Flooring, Kitchen W/Stainless Steel Appls Quartz Countertop , Backsplash. (id:60365)
22 Nathaniel Crescent
Brampton, Ontario
Welcome to 22 Nathaniel Crescent, Brampton! This beautifully maintained 3-bedroom, 3-washroom semi-detached home features a bright open-concept layout with a modern kitchen, spacious living and dining area, and walk-out to a nice-sized backyard - perfect for family time or entertaining. Located within walking distance to top-rated schools, parks, and the community centre, and just minutes to shopping, transit, and major highways for easy access to surrounding cities. Basement not included. Ideal for families or professionals seeking comfort and convenience! (id:60365)
605 - 10 Graphophone Grove N
Toronto, Ontario
Spacious 1 Bedroom Plus Den With 2 FULL Washrooms At Galleria On The Park Located Near Dufferin And Dupont. Soaring 10" Foot Ceilings With Contemporary Finishes & Integrated Appliances. Over 700 Square Foot Of Living Space With A family Sized Living Room And Large Size Den That Can Fit A Queen Bed. Steps To TTC, Walk To Subway, GO Station, Pearson UP Express, Trendy Cafes, Restaurants, Bars And MORE ! Building Amenities Include: 24hr Concierge, Fitness Centre, Party Rm, Outdoor Poor, Rooftop Deck/Garden. Locker Included. (id:60365)
3919 Tufgar Crescent
Burlington, Ontario
Beautiful Corner Lot With 4+1 Bedrooms And 3.5 Baths Detached House In Alton Village. Home Features 9' Ceilings & Hardwood On Main Floor & Open Concept Kitchen With High-End Appliances Including Gas Cooktop, Granite Countertop & Pot Lights. The Upper Level Has 4 Spacious Bedrooms With Upgraded Laundry Room. The Master Br Is Complete Walk In Closet, 3rd Floor With Huge Loft/Bedroom (Theatre Setup) With Attached Washroom, Huge Backyard, Close To All Amenities. Walking Distance To Community Centre, Parks, Trails, Playgrounds, Shopping Plaza. Rec Centre, QuickAccess To Hwy 407 And Car Pool Lot. (id:60365)
550 Fourth Line
Oakville, Ontario
Exceptionally maintained 4-bedroom bungalow in the prestigious Bronte East community, surrounded by multi-million dollar homes. RL3 Zoning and rarest oversize lots in Oakville 60 cross 273 feet and One of the last oversize lots in the line of that size. Surrounded By Multi Million Dollar properties. Existing Bungalow Is Solid In A Very Good Livable Condition Well Kept With A Basement Apartment. Extra Wide Driveway And Detach Garage With Huge Backyard. Close To Go Station, Ontario Lake, HWY 403 & Transit. (id:60365)
2555 Cynara Road
Mississauga, Ontario
Pride of ownership! Fantastic & updated 4-Bedroom and 3.5 baths detached home in highly desired Cooksville. Located on a safe & child-friendly court. Attractive 50' x 120' corner lot 2-storey home with over 2,600 sq. ft. of living space. 2,300 sq. ft. of which is on the main levels, 300 square feet patio. This beautiful home offers a perfect blend of comfort, style, and functionality. Energy efficient furnace, HWT, and A/C are owned, 2025 washing machine, 2025 water heater, 4 inch insulation spray foam in the attic. A spacious driveway to park a total of 6 cars, and an attached double garage. LED pot lights galore! If you like to entertain, you'll be thrilled with the size of the formal living room and the family room with Brazilian hardwood flooring and crown moldings. The eat-in kitchen offers plenty of cabinetry, volcano granite slab floor, built-in appliances. Kitchen customized & reconfigured to maximize storage & counter space & designed with entertaining in mind! Back of the house is open concept but there is still a separate room creating privacy for another gathering. Upstairs, you will find 4 bright bedrooms, large windows, and closets, and two full bathrooms. The primary bedroom features a 4-piece ensuite bath. 5 years old roofing and eavestrough. Close to schools, highway & hospital! Hundreds of thousands spent on improvements. Add value with your own "touch" in your own time. Move right in & generate income or have extended family share the house. Blueprint to apply for permit for a separate entrance is available. Basement occupied by family & will vacate on closing. No survey. Steps from lovely Cooksville Park, Trails, Schools, Shopping, Public Transit & More! Make an appointment to see this beautiful home today! (id:60365)
443 Timothy Street
Newmarket, Ontario
Rare offering for investors, for those looking to retire with an income, and for families. This 7 year old extremely well maintained new build multi-residential property sits on one of Newmarket's Prime Locations, Mature Trees & Quiet Streets. This Large Property has generous parking for 15 cars, a designated BBQ area with picnic table under decades old shade trees to enjoy the seasons. The building has 2 units per floor while the basement is fully finished with a central laundry room plus 2 residential units boasting large above ground windows. All units have front & rear door entry. The fire inspections are up to date. Three of the units have stair chair lift ability on the units rear access. Each unit has its own furnace & central air conditioning unit with individual thermostat controls, its own 40 gallon gas fired hot water tank, individual hydro & gas meters etc. Full Sprinklers in each unit & a fire extinguisher on each floor. Security System & Cameras on Site. Access to the units is remote & visual. The Location is Prime. Minutes to walk to Designated Historic Downtown Newmarket, Fairy Lake Park, Year Round Cultural & Community Events & Concerts & a Seasonal Farmer's Market. Minutes to walk to enjoy the many Restaurants, Patios & Pubs, Shops and so much more... Steps to Public Transit. Immediate Accessibility to Go Train, Schools, Public Library, Professionals, Southlake Regional Health Centre etc. Ideal for 'Downsizers' not wanting a Retirement Home room but a unit in their building with income. Great Opportunity for Immigrants moving to Canada with additional family members...each have their own unit + income from additional units. Must be seen...**EXTRAS** 6 fridges, 6 stoves, 6 B/I dishwashers, 6 air conditioners, 6x40 gallon gas water heaters, 6 forced air gas furnaces. (id:60365)
277 The Queensway Avenue S
Georgina, Ontario
Incredible and Exceptional opportunity Located at 277 The Queensway South, Keswick, York Region perfect and highly suited for Daycare use, Private school, with layout that can accommodate multiple classrooms, activity rooms and administration areas. individual office can be combined for larger operations. private daycare uses are welcomed. Also medical opportunity such as pharmacy , dentistry physiography and any many other uses can be consider, This versatile space offers average-sized offices that can be use individually or together, catering to both small and large practices. Centrally located on The Queensway, this property offers excellent accessibility and visibility. The area is surrounded by essential amenities. Families will appreciate the easy access location. This location combines practicality with a welcoming community atmosphere, making it an ideal choice for your Uses, Don't miss out on this promising opportunity to establish or expand your business in at thriving area. (id:60365)
1 - 15 Karachi Drive
Markham, Ontario
Prime commercial location at Markham & 14th Avenue (or Markham & Denison). Situated in one ofthe busiest South Asian plazas, surrounded by high-traffic businesses such as Costco, HomeDepot, Canadian Tire, McDonald's, and many more. Excellent exposure with steady daily traffic,ample parking, and easy access to Highway 407. Perfect for retail, service, or professionaloffice use in a thriving, high-demand area of Markham. (id:60365)
24 Hodgins Avenue
Georgina, Ontario
ALL INCLUSIVE Bright and spacious bungalow in a prime location, minutes to schools, parks, shopping and the lake. Newly renovated washroom and freshly painted throughout. Bonus room above garage for storage or kids playroom. Shared laundry on site. Snow removal and lawn maintenance is the responsibility of Main floor Tenant. Pets allowed. (id:60365)

