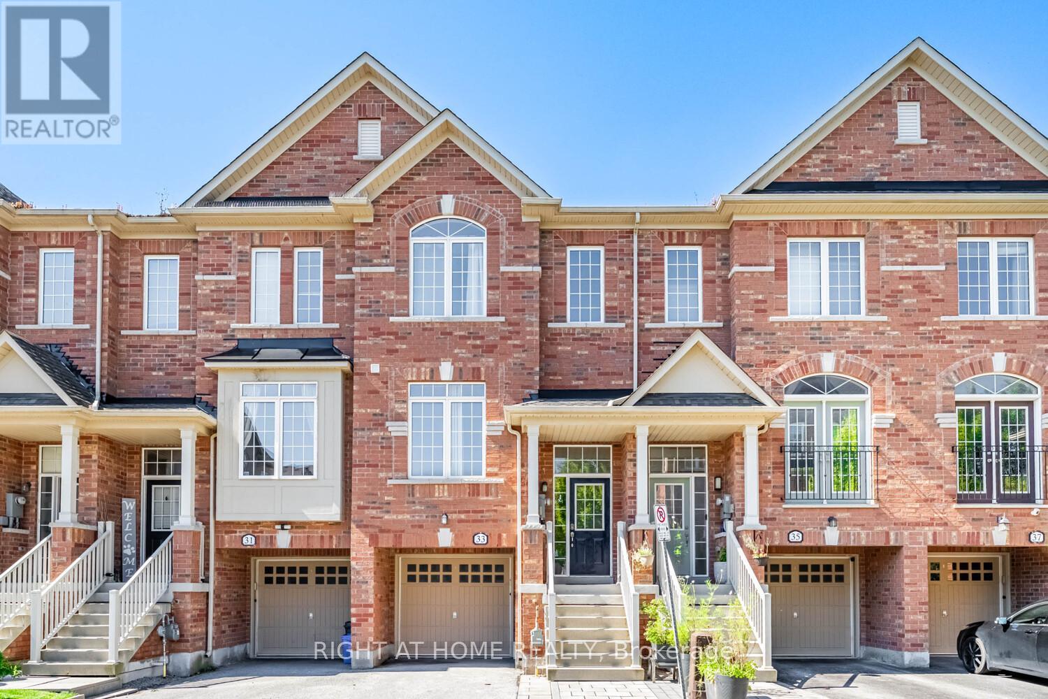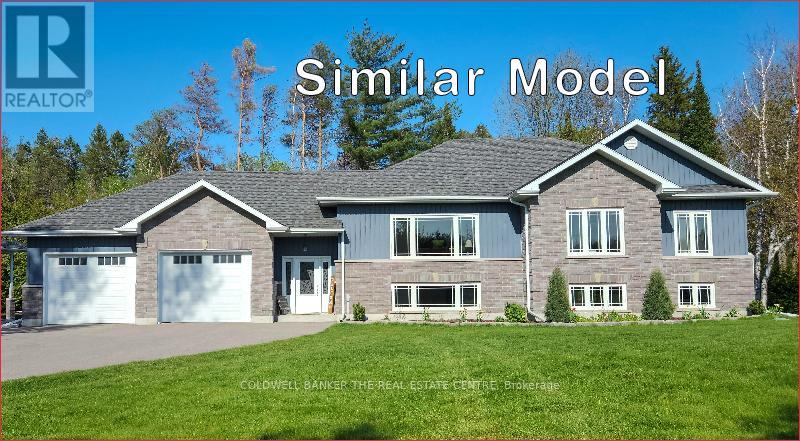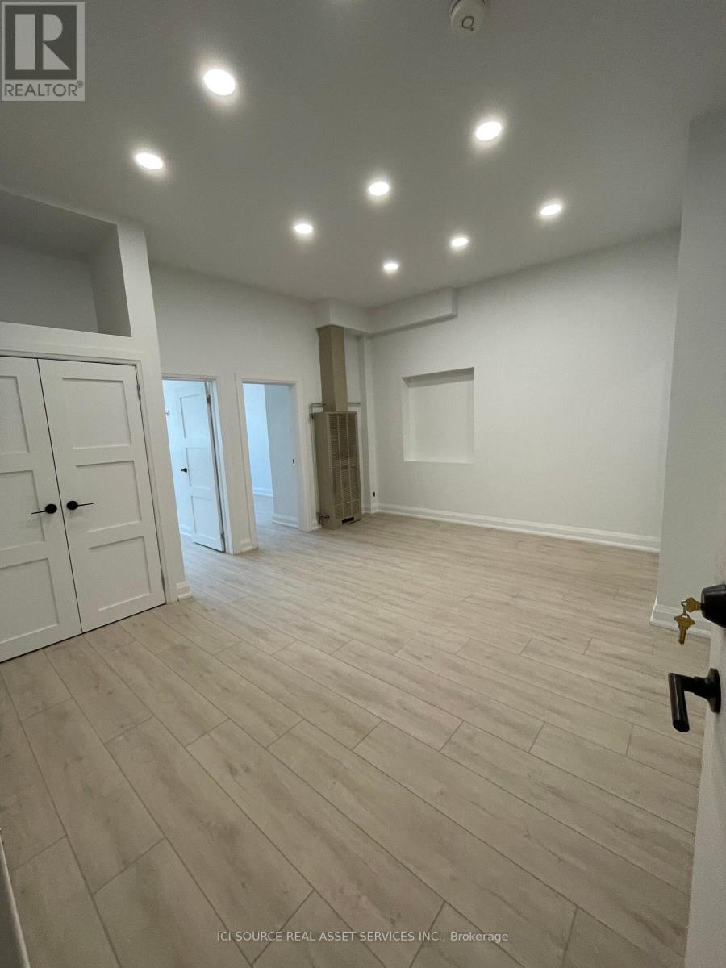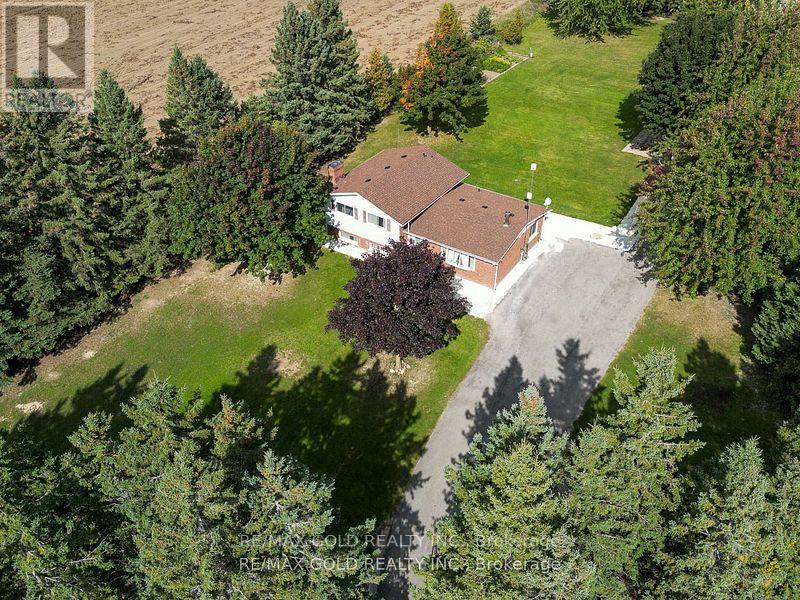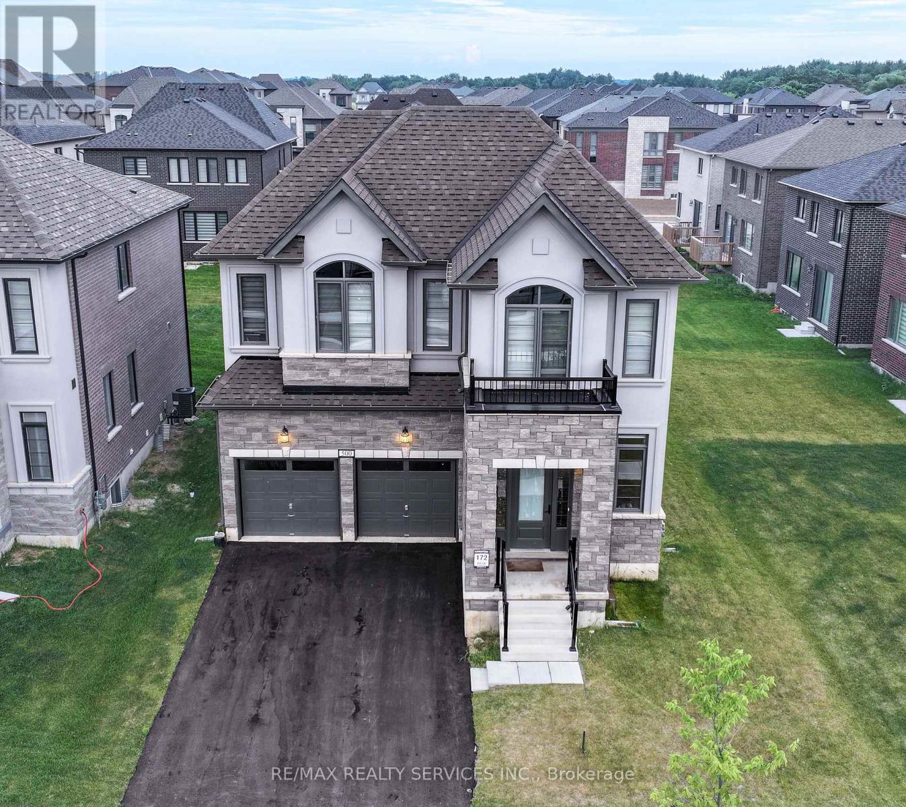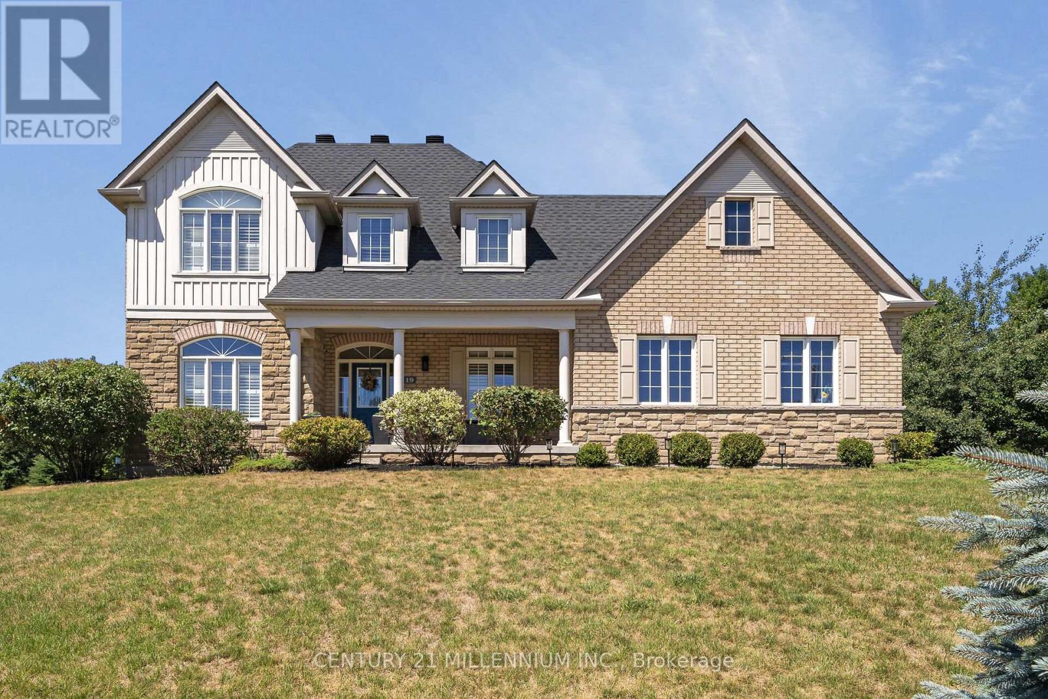33 Promenade Trail
Halton Hills, Ontario
Well maintained modern executive style 3 bedroom, 3 bath townhouse on a Premium Lot with 9 ft ceilings on the Main Floor in a sought after community. Large modern kitchen with Stainless Steel Appliances enhanced with pot lights/undercabinet lights and walkout to Deck. Upper level has a spacious primary bedroom with large windows and views of beautiful greenery (trees) for privacy (no homes visible on the rear side). 2 full washrooms on upper level (one primary bedroom with ensuite and another in the hallway). Professionally finished basement with brand new Vinyl flooring combined with Ceramic floors, and an Electric Fireplace ideal for entertaining, using as an office space, gym and walkout to a nice size 20ft x 17ft fully fenced backyard with interlocking pavers which eliminates the need of maintaining a lawn. Property Highlights: Close to Go Station, Library, Sports Center, Downtown, Market Place, Parks, Recreation and so much more. Small maintenance fee for garbage, snow removal and maintenance of park within the complex. (id:60365)
11 Villadowns Trail
Brampton, Ontario
Welcome to 11 Villadowns Trail, a beautifully maintained 3-bedroom, 3-washroom Semi Detached home with Stone and Stucco elevation located in a highly desirable neighborhood of Brampton. Offering approximately 1984 square feet of spacious living. This home is perfect for families seeking both comfort and convenience. The main floor features a combined living and dining area with elegant hardwood flooring, along with a cozy family room complete with a gas fireplace. The chefs delight kitchen boasts white cabinetry, stainless steel appliances, and granite counter with a walkout to the fully fenced backyard ideal for outdoor entertaining. Upstairs, the spacious primary bedroom includes a walk-in closet and a luxurious 5-piece ensuite washroom. Two additional generously sized bedrooms share a well-appointed 4-piece main washroom, and a convenient second-floor laundry room adds everyday ease. Additional highlights include a 2 parking on private driveway, and a welcoming backyard space. Located close to parks, good schools, public transit, and all essential amenities, this home combines style, space, and an unbeatable location. Dont miss your chance to own this fantastic property schedule your private viewing today! (id:60365)
1206 - 38 Honeycrisp Crescent
Vaughan, Ontario
Discover urban living in this one-year-old Menkes condominium at 38 Honeycrisp Crescent, Vaughan Metropolitan Centre. This high-floor unitoffers breathtaking, unobstructed views of downtown Toronto and features a spacious, bright 1 bedroom plus a large den, perfect for anoffice or additional living space. With soaring 10-foot ceilings, a modern kitchen with built-in stainless steel appliances, and an open-conceptlayout with an outdoor terrace, this condo is both stylish and functional. Convenience is key, with steps from Vaughan Metropolitan CentreSubway Station, easy access to TTC Subway, Viva, YRT, major highways 7, 407, and 400, and nearby IKEA, Costco, Walmart, and variousshopping malls. Building amenities include a fully equipped fitness center, stylish party room, cozy theatre room, and comfortable guestsuites. Don't miss out on this opportunity to live in a vibrant, connected community with everything you need at your doorstep. (id:60365)
52 Lembitu Avenue
Georgina, Ontario
New Home to be built. Discover the charm of this stunning Guildford Homes Ltd. new build, nestled on a private 1- acre lot in the tranquil hamlet of Udora. This beautifully designed 1,750 sq. ft. home offers: 3 Bedrooms, 2 Full Bathrooms (4-piece), Open-Concept Layout with hardwood and ceramic flooring throughout. Exterior is; cement brick, cement stone and vinyl siding. Full Basement with rough-in for added potential, Attached 2-Car Garage, Efficient Forced Air Heating + Heat Pump. Nestled in a peaceful, park-like setting, this home offers the ideal balance of privacy and accessibility just minutes from main roads for an easy commute. Built with unmatched craftsmanship and meticulous attention to detail. Access via Lembitu Ave. (id:60365)
1 - 754 Queen Street E
Toronto, Ontario
Spacious, well appointed, Sun-filled 2 bedroom + 1 bathroom apartment in the heart of Leslieville. The apartment is on the 2nd floor overlooking Queen Street and has 11 foot ceilings with energy saving LED lighting throughout. Both the Kitchen & Bathroom have solid wood cabinets and quartz countertops. The entire apartment is freshly painted with Brand New Appliances including over-the-range microwave, dishwasher and stacking washer & dryer. Take note of the extra ensuite storage - above each closet there is additional storage space. This is in addition to a designated storage locker on the ground floor. New premium vinyl plank flooring throughout. Bathroom has custom built-in cabinetry and large walk-in shower with body spray arm/wand. New oversized windows overlooking Queen Street East. TTC street car at your doorstep and less than a block way from the new Leslieville LRT station under construction. Have a car? No Problem, Monthly Toronto Street Permit Parking Available. Small and medium sized pets are ok. *For Additional Property Details Click The Brochure Icon Below* (id:60365)
215 - 28 Empress Avenue
Toronto, Ontario
Discover Your Dream Home In This Beautifully Upgraded 2 Bedroom, 1 Bath Condo, Featuring A Stunning Oversized Open Terrace That Leads You To A Quiet, Serene Oasis, Perfect For Entertaining Or Simply Unwinding After A Long Day. Step Inside To Find A Modern Kitchen Equipped With Elegant Quartz Countertops, A Sleek S/S Stove, Refrigerator, Temperature Gauged Wine Fridge, And A Quiet Bosch Dishwasher. The Kitchen Also Boasts A Stylish Quartz Backsplash, Elevating Your Cooking Experience To New Heights. The Spacious Dining Area Is Adorned With A Luxurious Swarovski Chandelier, Providing The Ideal Ambiance For Dinner Parties, While A Modern And Cozy Fireplace Adds Warmth And Charm To The Living Space. Natural Light Flows Throughout The Home, Highlighting Ample Customized Closet Space And Thoughtful Finishes. Located In The Desirable Yonge/Empress Area, You'll Be Just Steps Away From All Amenities, Including Subway Access, Empress Walk, Shopping, Grocery Stores, LCBO, Fine Dining, Parks, And Top-Rated Schools. Enjoy Exclusive Building Features, Including 24-Hour Concierge Service, A Study Room, Gym, Sauna And Party Room.This Rarely Offered Gem Is Truly A Must-See! Don't Miss Your Chance To Own This Unique Retreat. Schedule A Viewing Today! (id:60365)
204 - 111 Grey Street
Brant, Ontario
Welcome to Unit 204 at 111 Grey Street, Brantford! With 2 bedrooms and 1 bathroom, it is an ideal choice for individuals, couples, or small families. he open concept layout maximizes space and allows for seamless flow between the different areas. The living area is spacious and perfect for relaxing or entertaining guests. Natural light streams in through large windows, creating a bright and cheerful ambiance. Both bedrooms are well-proportioned and offer a comfortable retreat. They are designed with relaxation in mind, featuring neutral tones and plenty of natural light. The bathroom is conveniently located and features a modern design. Commuting to other parts of the city or neighboring areas is convenient with easy access to major roads and public transportation. With its well-designed layout, modern amenities, and a desirable location, it presents a wonderful opportunity for those seeking a cozy home in a thriving community. Don't miss out on the wonderful opportunity! (id:60365)
286063 County Road 10 Side Road
Mono, Ontario
Fully Renovated 3+2 bedroom and 3 Bathroom Bungalow On Over An Acre Lot!! Freshly Painted, Re modelled Bathrooms, No Carpet!! Fully Finished Basement With Separate Entrance and Kitchen. Detached 1 Car Garage W/Additional Storage and Over 12 Car Parking on Driveway!! Large Iron Door Entry, Minutes To Hwy 10, Grocery Store, Cafes Pet Store and Retail Stores. (id:60365)
55 Riverbend Crescent
Haldimand, Ontario
Lake Erie views & Selkirk Park at your doorstep! This 3-bed, 2-bath open-concept home features a spacious kitchen, living room with walkout to a covered deck, and a primary with walk-in & ensuite. Enjoy garage access, boat docks, pool & low-maintenance lakeside living - rarely available! (id:60365)
500 Bedi Drive
Woodstock, Ontario
Welcome to this Absolutely Stunning, Bright, Luxurious 4-Bedroom Detached Home. This 2891 SQ.FT, Sought-After Premium Stone & Stucco Elevation showcases a Stunning Design with 9-foot Ceilings on main and second Floor. Each Bedroom comes with its own Private En-suite, Ensuring Maximum Comfort and Privacy for the Entire Family. The Main Floor Features a Separate Dinning Area and A Bright, Airy Great Room with an Elegant Combination of Wood and Tile Flooring. The Open-Concept kitchen is beautifully Designed with a sleek quartz countertop, Centre Island with a Extended Breakfast Counter, Built-in Appliances and a Large Pantry. Second floor laundry is cherry on the cake.Spacious Basement has a 3-Piece Bathroom Rough-In, Offering Endless Customization Potential Whether for an In-Law Suite, Rental Income, or Additional Living Space. Situated in a prime location. This Home is Just moments Away From Kingsmen Square, Local Plazas, and the Gurudwara Sahib, Combining Convenience with Modern Living. This is Modern Living at its Finest! Don't Miss the Chance to Own This Luxurious Home. (id:60365)
19 Leader Court
Erin, Ontario
Imagine a stunning, fully renovated home that perfectly blends elegance and modern functionality. This spacious property features 4+1 bedrooms, with a generous master suite that includes a walk-in closet and an ensuite bathroom boasting luxurious fixtures. On the main floor, you'll find a bright and airy open-concept living area, complete with large windows that flood the space with natural light. The living space is open to the dining room which overlooks the backyard. Newly renovated kitchen is equipped with high-end appliances, an island for entertaining and sleek cabinetry. Adjacent to the kitchen is a cozy breakfast area, which walks out to the wooden deck. A dedicated office space on the main floor offers a quiet retreat for work or study, featuring built-in shelving and ample natural light. Descend to the basement, where you'll discover a fully equipped home gym, allowing you to stay active without leaving the comfort of your home. This level also includes a spacious recreation room, ideal for entertaining. The custom bar adds a touch of luxury, providing the perfect spot for gatherings with friends and family. The space also features a spacious fifth bedroom and a modern 3-piece bath adding convenience, complete with sleek finishes and a fresh, contemporary design. With updated flooring, bright lighting, and a comfortable layout, the basement provides a warm and inviting extension of the home. Outside, the property features a beautifully landscaped yard, complete with outdoor seating areas, perfect for enjoying warm evenings. This home effortlessly combines comfort, style, and functionality, making it an idyllic retreat for any family. Your search is over! (id:60365)
25 Kensington Avenue
Brantford, Ontario
This one is definitely not like the rest! An extra spacious 4-level back split boasting two separate entries into the basement! With the bonus 2nd kitchen this fantastic home offers many possibilities all while located in one of Brantford's most highly sought after neighbourhoods! From the moment you step inside you will note how bright and inviting this home is. From the family-sized eat-in kitchen with its abundance of workspace, the party-sized rec room that is still cozy enough for evenings by the fireplace, to the pool-sized backyard and its stunning composite deck, this home has room to grow both inside and out! It's absolutely ideal for day-to-day family function, entertaining, and multi-generational families too. With endless potential for updating and personalizing, this property is the perfect opportunity to secure your forever home. Add in the attached single garage and the outstanding location and this one is hard to beat. It's just a short walk schools, shopping, restaurants, everyday amenities and just a short drive to Hwy 403 access. A truly a special find in Greenbrier - do not miss this opportunity! (id:60365)

