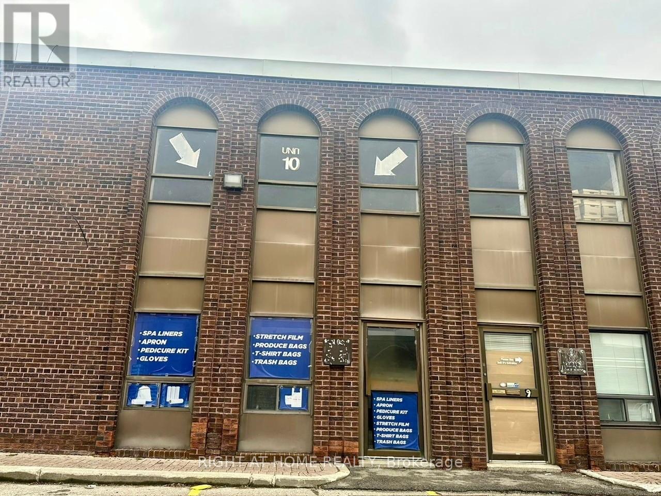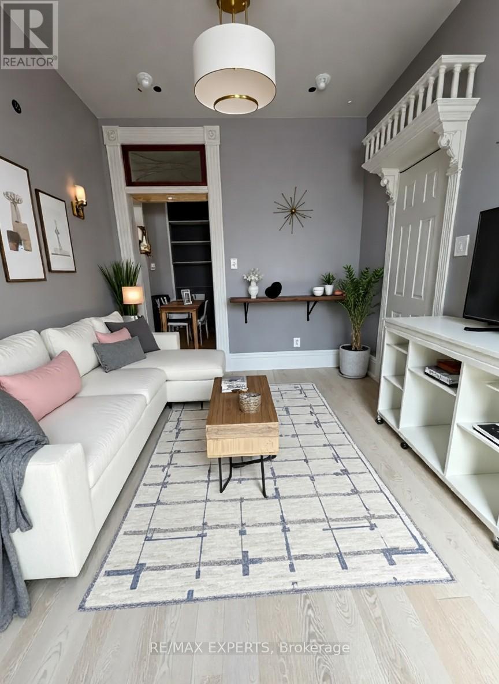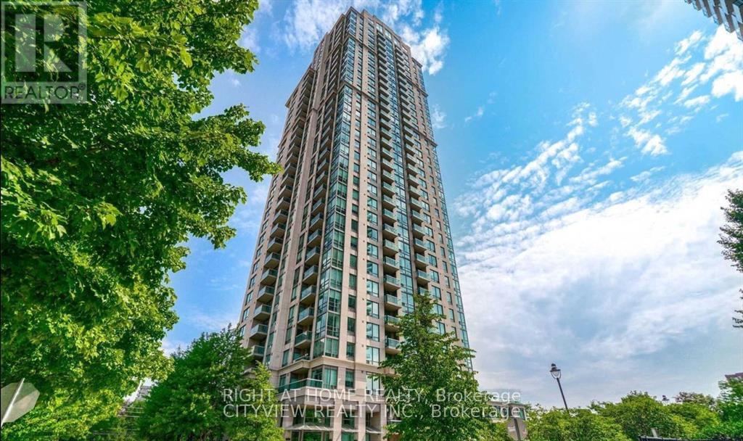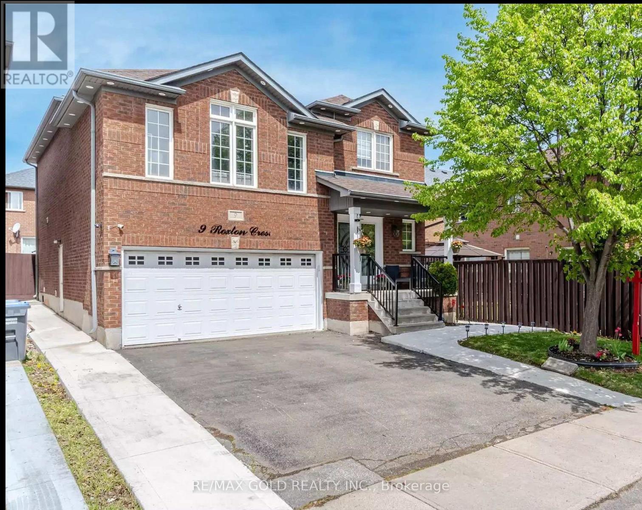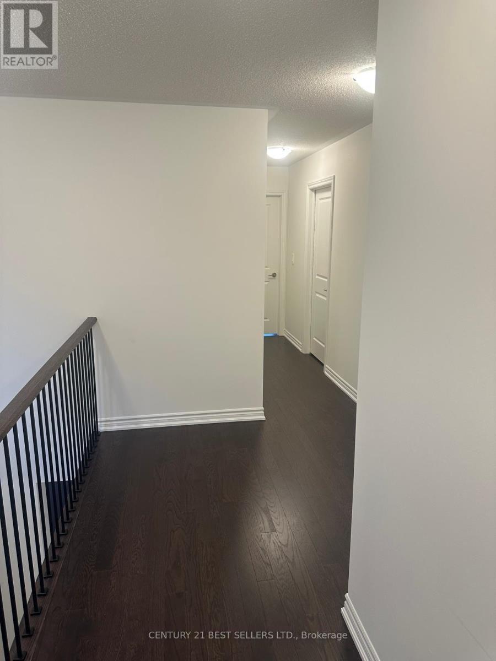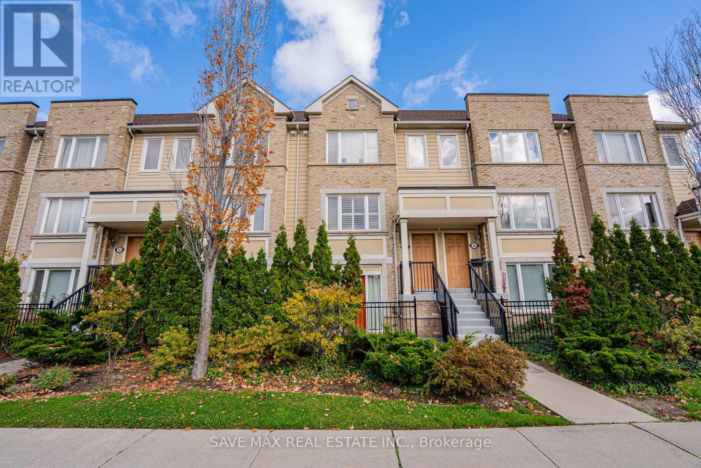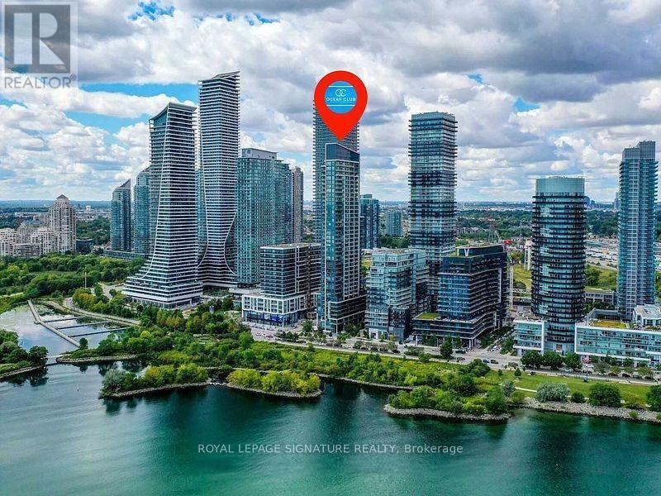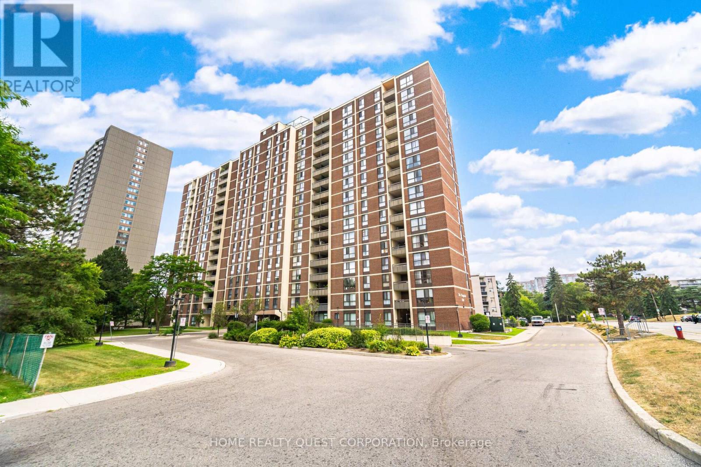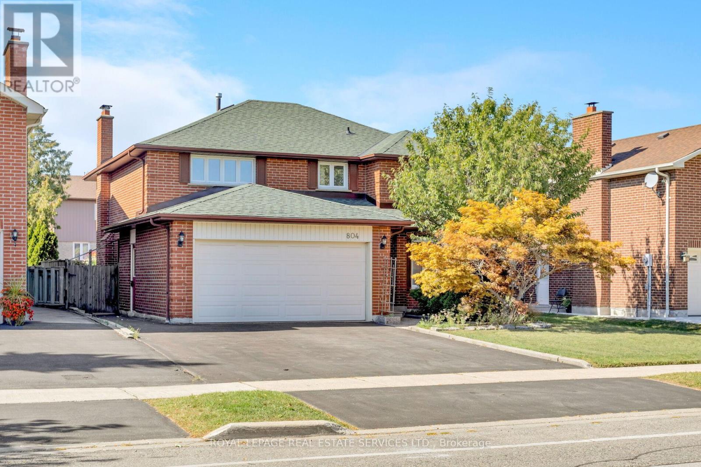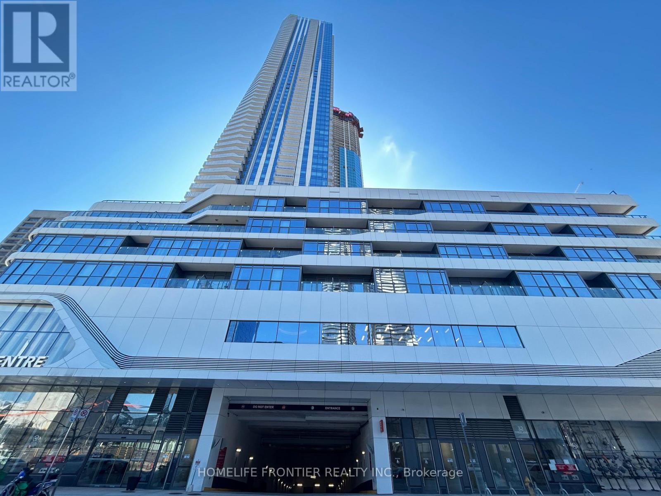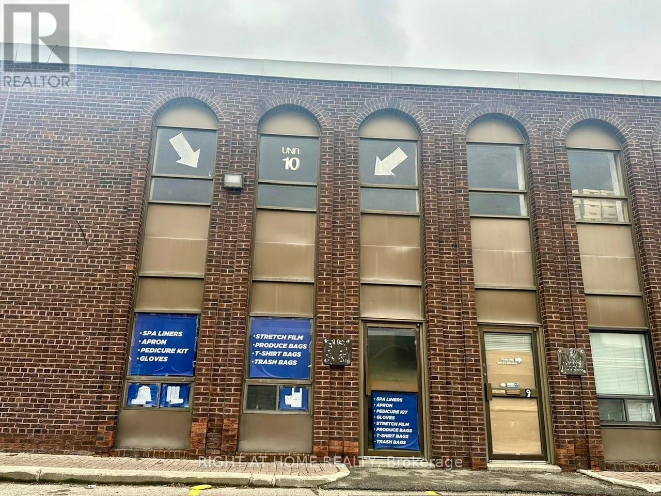10 - 4478 Chesswood Drive
Toronto, Ontario
Very Clean Well-maintained Industrial Unit Available with rare truck-level shipping. (Can Accommodate Trailers) & High Ceilings. Close to major arterial roads with easy access to Hwys 401/400/427. Public transit and subway nearby. Professional head landlord. Well managed complex. Ideally suited for a variety of uses including distribution, warehousing, or light manufacturing. (id:60365)
3 - 18 Faulkner Street
Orangeville, Ontario
Cozy & functional 1-bedroom 1-bath unit, situated on the second floor of a charming heritage house offers comfort and convenience. This unit features an open-concept layout, a comfortable living area, and a spacious bedroom with ample storage. Fantastic location and close to shopping, restaurants, parks, groceries and all the everyday amenities you need. ***Unit Includes 1-parking spot.*** (id:60365)
208 - 3504 Hurontario Street
Mississauga, Ontario
Spacious 3 Bedrooms. Shows Very Clean And Well Kept. Close To Square One, Schools and Transit.Minimum 1 Year Lease, 1 Parking Space And 1 Locker Also Included.The building offers top-tier security and premium amenities including an indoor pool, fitness centre ,party room and moree (id:60365)
9 Roxton Crescent
Brampton, Ontario
Spacious 5-bedroom, 3-washroom detached home for lease in a family-friendly Brampton neighbourhood! Features bright open-concept layout, modern kitchen, large bedrooms, and main floor laundry. Double car garage with ample parking. Close to schools, parks, shopping, transit, and all major amenities - perfect for a large family! (id:60365)
1474 Savoline Boulevard
Milton, Ontario
Welcome to Savoline Blvd in sought-after Hawthorne/Harrison-one of Milton's most family- friendly pockets. This bright, well-kept home sits steps to neighbourhood parks and trails and minutes to Bristol District Park, Savoline Park & Menefy Park, plus major retail along Derry & Bronte. Commuters will love the quick access to Hwy 401/407 and Milton GO, with Milton Transit linking local routes to the station. Excellent schools, community centres, sports fields and everyday conveniences are all nearby. Move in and enjoy a walkable, transit-connected location with a true suburban community feel. (id:60365)
35 - 4965 Southampton Drive
Mississauga, Ontario
Beautiful Ground-Floor One-Level Townhome In Desirable Churchill Meadows! This Well-Kept Daniels-Built Condo Offers Direct Garage Access And An Energy Star-Rated Design For Optimal Efficiency & Comfort. The Open-Concept Layout Offers Combined Living/Dining Area With Laminate Flooring, Seamlessly Connected To A Bright Kitchen With Well-Kept Cabinets And Appliances. The Primary Bedroom With A Large Window Overlooking A Private Patio Framed By Lush Greenery. Added Highlights Include Three Generous Closets For Ample Storage And A Brand-New Garage Door Opener With Remote. The Community Offers A Children's Playground And Is Steps From Schools, Parks, Transit, Credit Valley Hospital, And Erin Mills Town Centre, With Easy Access To Highways 403 And 407. (id:60365)
704 - 59 Annie Craig Drive
Toronto, Ontario
Sunny Lake Views can be seen from every room! Upgraded Corner Unit. Resort-Style Living Directly on the Shores of Lake Ontario. Unobstructed Panoramic 180 Degree Views of the Toronto Skyline & Lake Ontario (SE/S/SW). 9 Foot Flat Ceiling, Floor to Ceiling Windows. Open Concept, Modern Kitchen,Spacious Kitchen/LR/DR. High-end Built-in Appliances, Caesarstone & Quartz Counters, Kitchen Island with ample storage, Upgraded Cabinets, Backsplash & under cabinet lights. New Hardwood Flooring T/O(2021), Freshly Painted T/O (2024). 2 Balconies (S&SW 115 sqft), Generously Sized Bedrooms (Split bedroom layout). Amenities Incl: 2 Gyms, 2 Party Rms, Guest Suites, Indoor Saltwater Pool/Hot Tub/Sauna, Rooftop Sundeck & BBQ (8th fl), Bike Storage, 24 Hr Concierge, Security Cameras T/O(Elevators, Halls, Underground), Ample Visitors Parking at no extra charge. Premier Location -Steps to Shops, Top Restaurants, Cafes, Mimico GO,24hr Streetcar, Trails, Beaches, Farmers Mkt, Steps to Marina & ++ No Pets No Smokers Please. AAA Tenants only. Heat and Water included. Tenant pays Hydro. (id:60365)
510 - 3170 Kirwin Avenue
Mississauga, Ontario
Beautiful and spacious 2-bedroom condo with a large den and private office in the sought-after Kingsford building! This rarely available layout welcomes you with a generous foyer leading to an open-combined living and dining area perfect for entertaining with a walkout to a large, private, covered balcony. The recently renovated kitchen boasts quartz counters and porcelain tile floors, while the exceptionally large laundry room also serves as a convenient pantry. A rare separate den offers additional versatile living space-potentially a 3rd bedroom. The primary bedroom features a ensuite and an extra-deep walk-in closet, while the equally spacious second bedroom offers ample storage. The private office is ideal for remote work. Meticulously maintained and move-in ready, this condo is in a quiet, well-managed building that has recently undergone modernization, including elevators, common areas, and corridors, now exuding a luxury hotel ambiance. **MONTHLY FEE INCLUDES ALL UTILITIES & PREMIUM INTERNET** Upgraded electrical Panel in 2018 (ESA available) 1 Underground parking space conveniently located withing steps to the elevator. ****One block to the Hurontario LRT**** with quick transit to Square One, Trillium Hospital, subway, Cooksville GO, and shopping. HUGE UPSIDE POTENTIAL WITHIN THE NEXT FEW YEARS! (id:60365)
804 Willowbank Trail
Mississauga, Ontario
A Bright Opportunity in Family-Friendly Rathwood... Nestled in the heart of the welcoming Rathwood community, this spacious 2,500 sq ft. four-bedroom, 3 bath home with a double car garage offers the perfect blend of comfort and convenience. Inside, you'll find formal living and dining rooms ideal for entertaining, a separate family room with a cozy fireplace and walk-out to your private yard, plus a family-size kitchen with breakfast area that opens to a sunny patio. Upstairs, four generous bedrooms include a primary retreat with a 4-piece ensuite and a large walk-in closet. Added convenience comes with main floor laundry and direct access to the garage. Perfect for growing families or those who love to entertain, this home is within walking distance to schools, parks, and shopping with quick access to major highways, putting the entire city close by. Don't miss the chance to make this bright and spacious home your own-reach out today to book your private showing! (id:60365)
5403 - 28 Freeland Street
Toronto, Ontario
Welcome To The Prestige At One Yonge By Pinnacle-Toronto's Landmark Waterfront Address. This Elegant 1 Bed Suite On The 54th Floor Offers Panoramic City And Lake Views Through Floor-to-ceiling Windows. Smart 518 Sq Ft Layout With 9 Ft Ceilings, Open-Concept Living, And A Modern Kitchen Featuring Built-In Appliances and Quratz Countertops. Enjoy Premium Amenities Including Indoor Pool, Fitness Centre, Outdoor Terrace With BBQ Area And 24-Hour Concierge. Steps To Union Station, PATH, Scotiabank Arena, Financial District And The Lakefront. (id:60365)
29 Midmorning Street
Brampton, Ontario
Absolutely stunning & beautiful home in Premium Neighbourhood built by Regak Cresr. This lovely family home features over 6,000 sq ft of luxary living space with 3 car tendem garage soaring 10 ft ceilings on main floor, 9 ft ceilings in basement and 2nd floor. Each bedroom has its own walk-in closet and ensuite. Spacious family room with waffle ceiling, gas fire place, pot lights throughout inside and outside, S/S high- end built-in appliances, cooktop in large gourmet kitchen with walk out to backyard. Preofessional spacious layout with beautiful hardwood throughout, double door entry giving a grand feel. Wide staircases, main floor office, huge dining room and living room open concept kitchen/breakfast and family room. Tons of space and upgrades for everyone! Laundry room is on 2nd level for convenient access. The primary bedroom is breathtaking with huge master retreat room. This home also features with 3 legal bedroom basement with 2 separate units and entrances. (id:60365)
10 - 4478 Chesswood Drive
Toronto, Ontario
Very Clean, Well-maintained Industrial Unit Available for Sub Lease. Just under 3.5 years remain on the Lease. Rare truck-level shipping. (Can Accommodate 53' Trailers) & High Ceilings. Close to major arterial roads with easy access to Hwys 401/400/427. Public transit and subway nearby. Professional head landlord. Well managed complex. Ideally suited for a variety of uses including distribution, warehousing, or light manufacturing. (id:60365)

