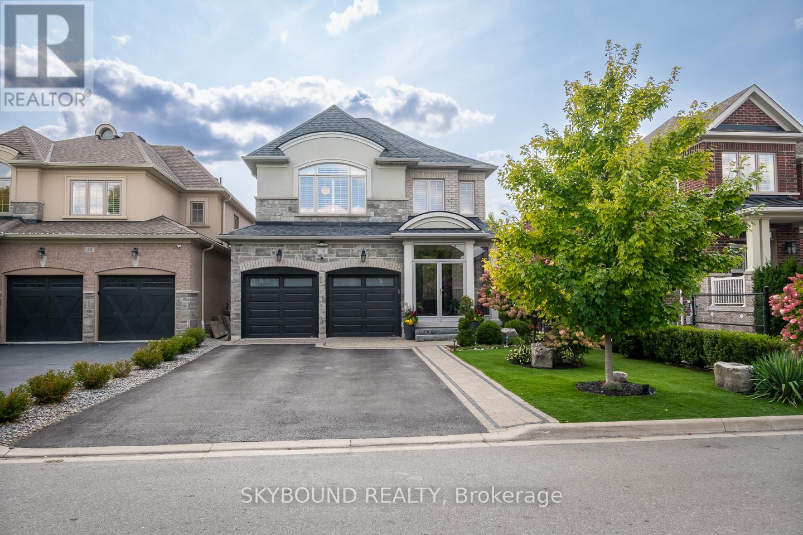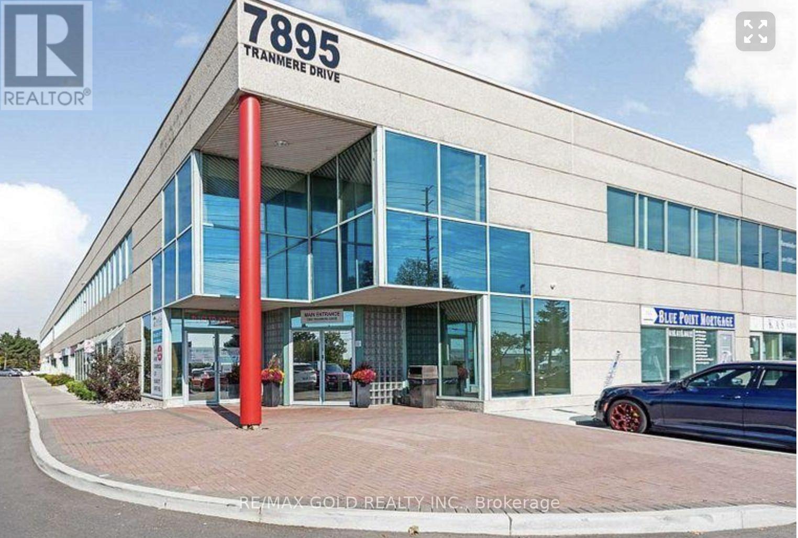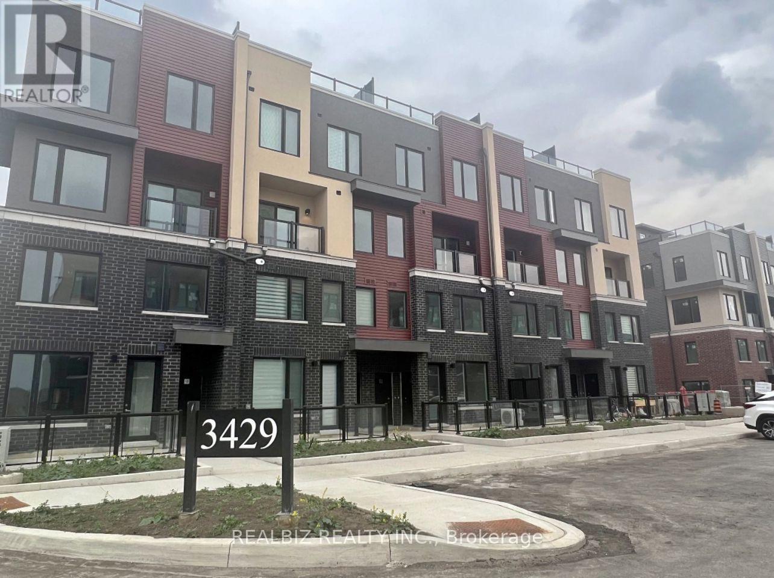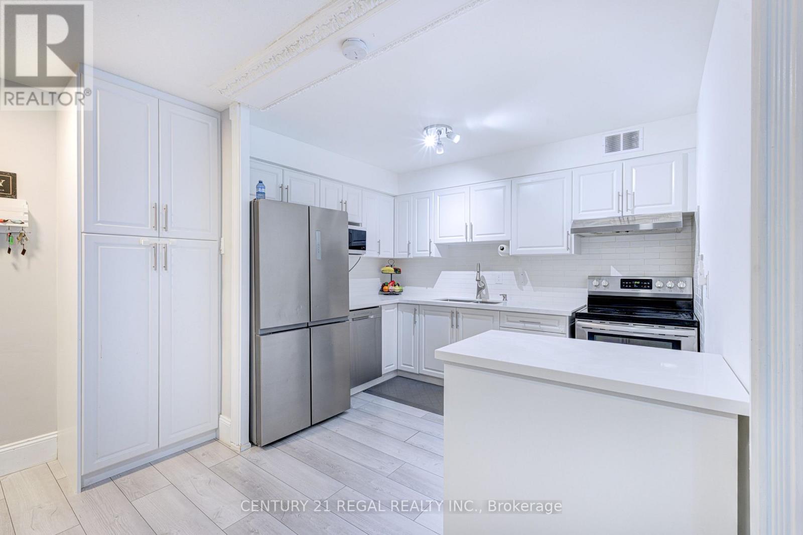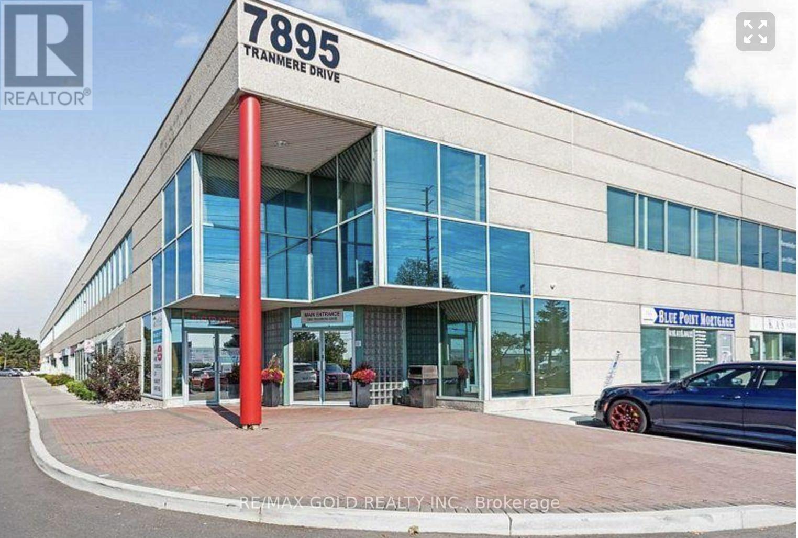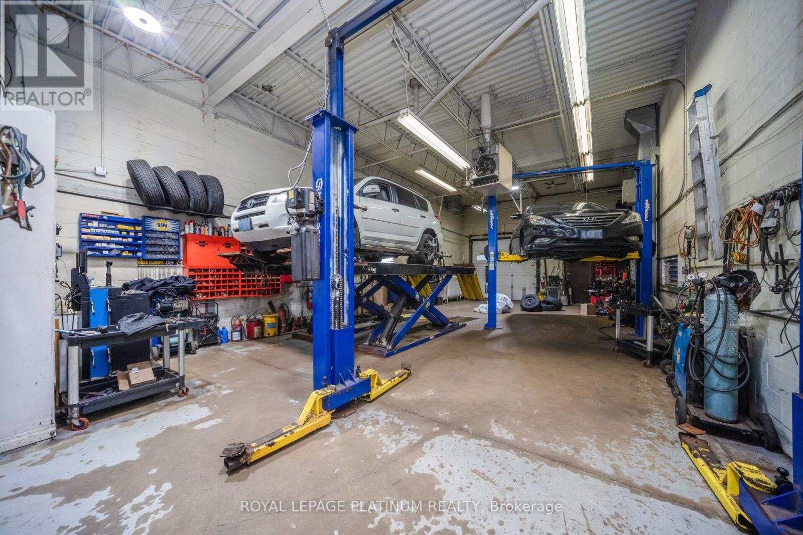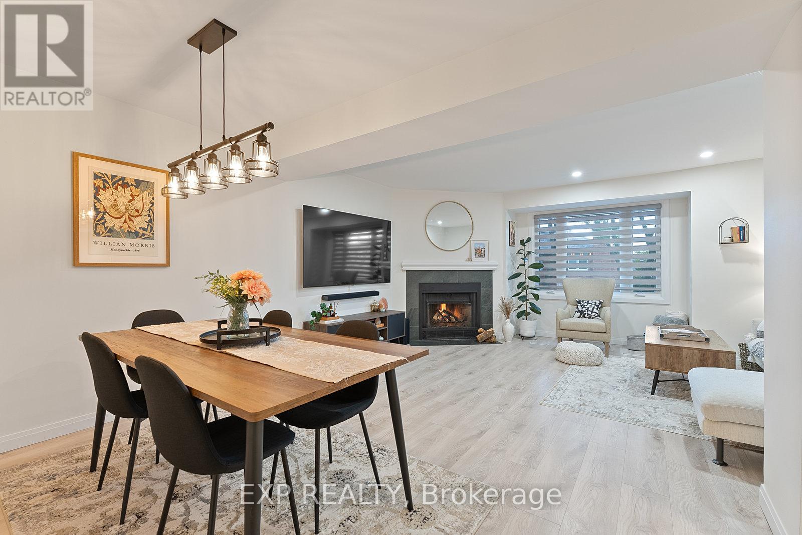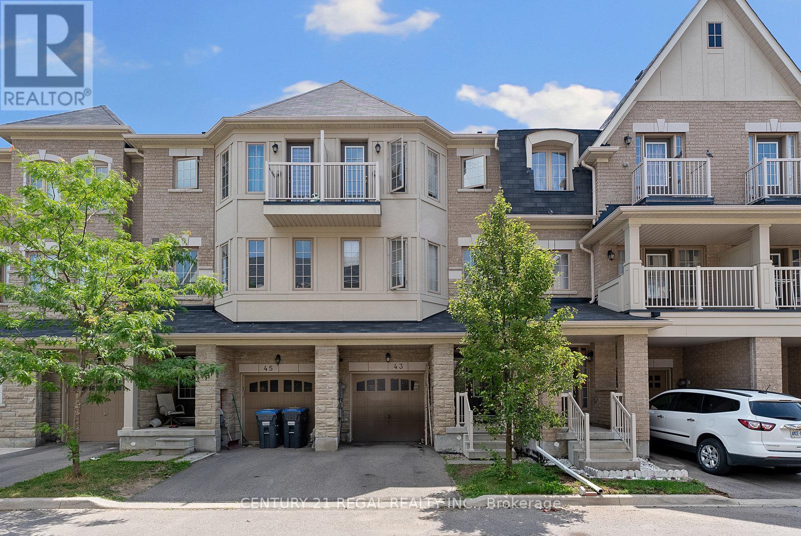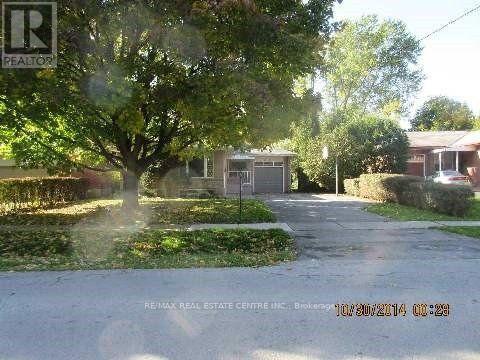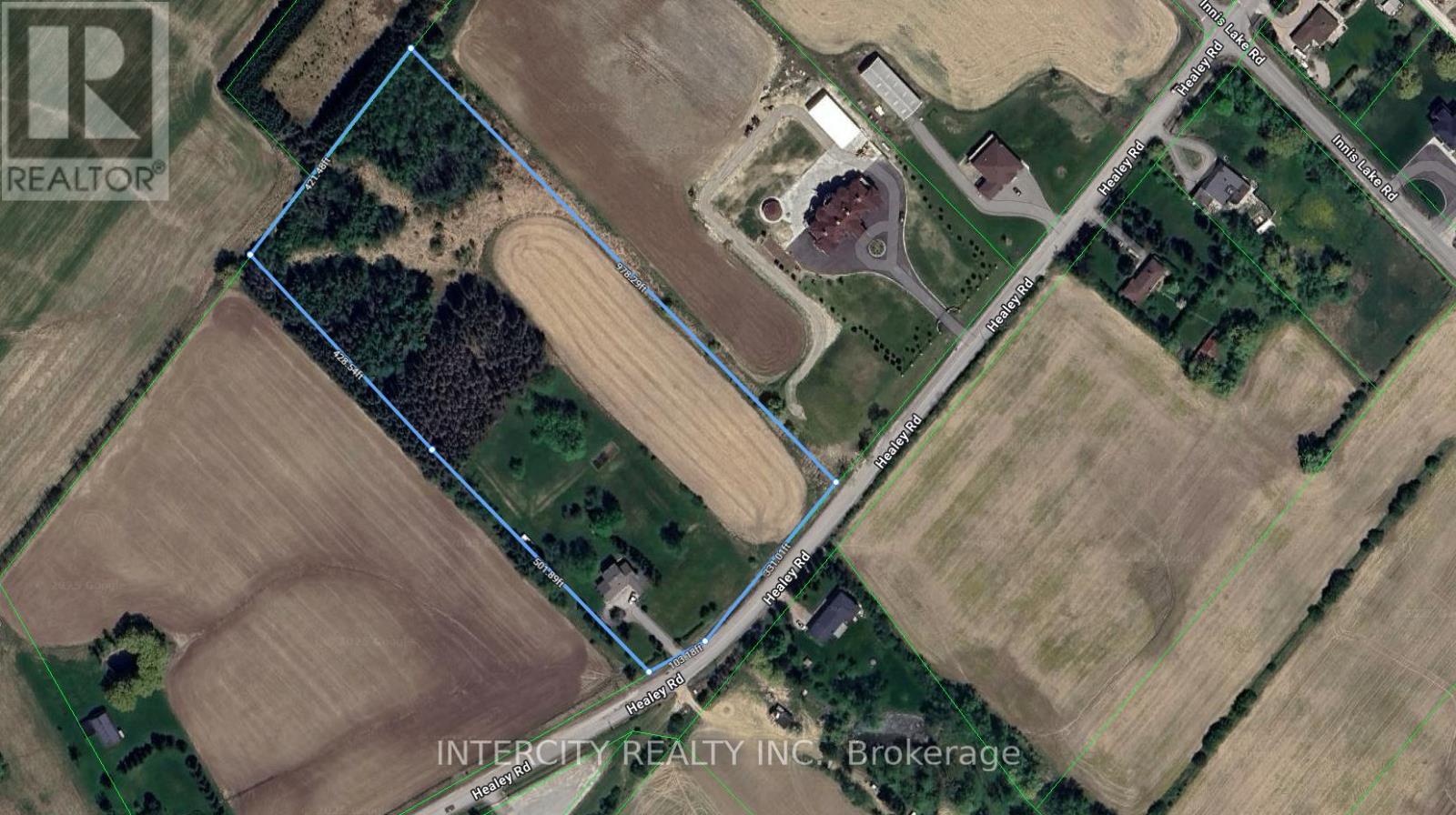38 Silver Pond Drive
Halton Hills, Ontario
Welcome to 38 Silver Pond Drive, this "Plymouth C" model by Fernbrook Homes features numerous upgrades throughout including a finished basement to give the home over 3800 square feet of living space. The property backs onto green space giving you incredible views while also providing privacy. The yard elevation features two areas for entertaining, a large raised deck that has a walk out from the main floor kitchen and a stone patio yard with a hot tub that has a walk out from the basement. The maintenance free yard includes a in ground sprinkler system. Once inside the home you are greeted with a open concept living space that has hardwood through out. The main floor features a formal dining room, a living room, and family room with a gas fireplace. The kitchen has granite counter tops, a large island, tons of cabinet space and a breakfast area that walks out to the deck. Upstairs has 4 bedrooms and a open office/den space that has a built-in desk. The primary bedroom boasts a walk-in closet and a ensuite with double sinks and a soaker tub. The large fully finished basement is a entertainers dream with room for a theatre space along with room for games and a large wet bar with three built in bar fridges. The finished basement walks out to the fully fenced yard that has room for a fire pit and the hot tub. Additional the home has a circuit breaker that protects the home from powers surges. This home will not disappoint!! (id:60365)
204 - 7895 Tranmere Drive
Mississauga, Ontario
Zoning restrictions: Please note that the current zoning does not permit the operation of a banquet hall or place of worship. Location Benefits: This property offers excellent highway access, making it easy to connect to major routes. It is also conveniently for business or travel needs. Great value: The property provides exceptional value, offering a great opportunity for those looking to capitalize on its strategic location and amenities. (id:60365)
4 - 3429 Ridgeway Drive
Mississauga, Ontario
Little over one year old, Condo TH in the highly desirable South Erin Mills community. 2 bedrooms and 2.5 bathrooms in a bright, open-concept layout with , 9-ft ceilings. enhanced by neutral tones that create a welcoming atmosphere. Ground-level unit, it also features a charming front patio that enhances curb appeal. Conveniently located near highways 403 and QEW, Clarkson GO Station, and major retailers like Costco, Walmart, and Canadian Tire, this home is minutes from Erin Mills Town Centre, the University of Toronto Mississauga campus, and local schools, nearby hiking trails and parks Additionally, Ridgeway Plaza located just next door boasts over 100 eateries offering a diverse array of dining options always at your doorstep. Easy Access To Public Transit & Highways (401/103/407/QEW).Tenant Pays All Monthly Utilities-Heat, Hydro, Water. (id:60365)
139 - 366 The East Mall
Toronto, Ontario
Step inside this spacious 3+1 bedroom end unit, perfect for families. Modern kitchen leading into spacious living/dining area with walkout to sizeable/refreshed patio with room for a garden. Main floor bedroom perfect for work from home as a large den or use as bedroom. Come upstairs and enjoy a vast master bedroom with 2 piece en suite. Maintenance fee includes heat, hydro, water, Rogers cable and internet! Wonderful complex including a variety of amenities: indoor and outdoor pools, 2 outdoor playgrounds, indoor kids playroom, indoor gym and court (for basketball/tennis/racquetball), indoor game room (billiards table), indoor party room, security on-site. Underground parking with 2 car tandem. All of this in a great neighbourhood with ample local amenities for shopping and leisure, wonderful schools and close access to major highways. (id:60365)
18 - 7895 Tranmere Drive
Mississauga, Ontario
Please note that the current zoning does not permit the operation of a banquet hall or place of worship. This property offers excellent highway access, making it easy to connect to major routes. It is also conveniently located close to the airport, offering excellent connectivity for business or travel needs. The property provides exceptional value, offering a great opportunity for those looking to capitalize on its strategic location and amenities. (id:60365)
Unit 10 - 85 Rosedale Avenue W
Brampton, Ontario
Absolutely Rare Amazing Opportunity to be the Owner of a Your Own Mechanic Shop Business and Building!!! Why pay rent when you can Own your 4 Bay Automotive Shop to repair vehicles and provide a proper service to your customers! This 1 Stop Automotive Shop has been Established Since 2001!!!! Don't Miss Your Chance to OWN this fantastic Turn Key Business with Thousands of Regular Clients! Great Income, Lots of parking, Close to Highway 410 and 407, The City of Brampton and an abundance of Surrounding Residential Homes in the Downtown Brampton Area!!! Be Your Own Boss and Enjoy Freedom of Owning The Property!!! (id:60365)
35 - 4101 Westminster Place
Mississauga, Ontario
Rarely Offered Fully Renovated 3+1 Bedroom Townhouse In East Mississauga! This Gem Showcases True Pride Of Ownership With Attention To Detail Throughout. No Expense Spared With Upgrades Including All New Flooring and Railings, Smooth Ceilings, Pot Lights, Upgraded Light Fixtures, 3 Beautifully Renovated Bathrooms, 4 Custom Closets, Zebra Blinds, Newer Deck, Replaced Plumbing Valves, Air Conditioner, Stacked Samsung Laundry Machines, New Metal Roof And A Full Professional Paint Job Top To Bottom. Custom Ikea Kitchen (Made In Italy) Features Quartz Counters, Stainless Steel Appliances, And A European-Inspired Juliet Balcony Overlooking The Front Yard. The Ground-Level Rec Room, Currently Set Up As A Fitness Studio, Offers Versatile Space For A Home Office, Playroom, Or Entertainment Area. Cozy Up By The Wood-Burning Fireplace In The Living Room, Or Step Outside To The Large Private Deck Backing Onto Greenery, Perfect For Gatherings, Dining & Entertainment. Rarely Available In This Highly Sough-After Neighbourhood, With Nearly 1,500 Sqft Of Living Space - This Home Blends Modern Upgrades With Family Comfort. Truly Move-In Ready, This Home Will Not Disappoint! (id:60365)
Lower - 43 Tollgate Street
Brampton, Ontario
Beautiful 2 story basement apartment with access to garage and backyard. SS appliances. Washer/Dryer shared with tenants living in above unit. Minutes away from Golf Courses, Schools, Bus Transit and Hwy 410. Tenant will pay 30% hydro. Family above pays 70 % (id:60365)
12 Helman Road
Brampton, Ontario
This beautiful home offers a blend of spaciousness and luxury with its 4+2 bedrooms and a total of 5 washrooms. The versatile Den can be used as a 5th bedroom or office. 0pen-conceptmain level living area features gleaming hardwood floors, elegant pot lights and centered around cozy 3-sided fireplace and a spacious gourmet kitchen with a breakfast area and a striking waterfall island perfect for entertaining. The primary suite is warm and inviting, complete with a walk-in closet, double sink and a luxurious jetted jacuzzi tub. Three additional well sized bedrooms plus a Den/5th bedroom complete the 2nd floor. Finished basement with separate side entrance, and a large egress window provide natural light and safe emergency exit. Outdoors, the backyard is fully finished with poured concrete, creating a low-maintenance, beautifully designed retreat. Priced for quick action - this is a must see property! Close to all essential amenities. (id:60365)
416 Lees Lane
Oakville, Ontario
Gorgeous Detached Bungalow Located In West Oakville On A Huge Lot In The Most Sought After Neighborhood. Bright Open Concept With Hardwood Floors. Gourmet Kitchen W/ Granite Counters, W/O To Large Deck & Huge Sunny Private Treed Backyard. Main Floor Primary Bedroom With 2 Additional Bedrooms. Finished Basement W/ Rec Rm, 4th Bedroom & 3 Pc Bathroom. Close To Pinegrove Public School & Brookdale Schools & Pool. Steps To Transit. (id:60365)
35 Keyworth Crescent
Brampton, Ontario
*** Builder Inventory *** Welcome to prestige Mayfield Village! Discover your dream home in this highly sought-after Brightside Community, built by the renowned Remington Homes. This brand new residence is ready for you to move in and start making memories * The Elora Model 2664 Sq. Ft. featuring a modern aesthetic, this home boasts an open concept for both entertaining and everyday living. Enjoy the elegance of hardwood flooring throughout the main floor, complemented by soaring 9Ft. ceilings that create a spacious airy atmosphere. Don't miss out on this exceptional opportunity to own a stunning new home in a vibrant community. Schedule your viewing today! (id:60365)
6336 Healey Road
Caledon, Ontario
9.467 Acres of land just west of Innis Lake Rd., estimate of close to 6 Acres of Developable, 421 frontage by up to 978 ft deep. Located in future strategic Employment Area on Draft Settlement Area Boundary Expansion March 2022. 413 route is just north of property. Very livable home on property. Seller recognizes market terms to be negotiated. (id:60365)

