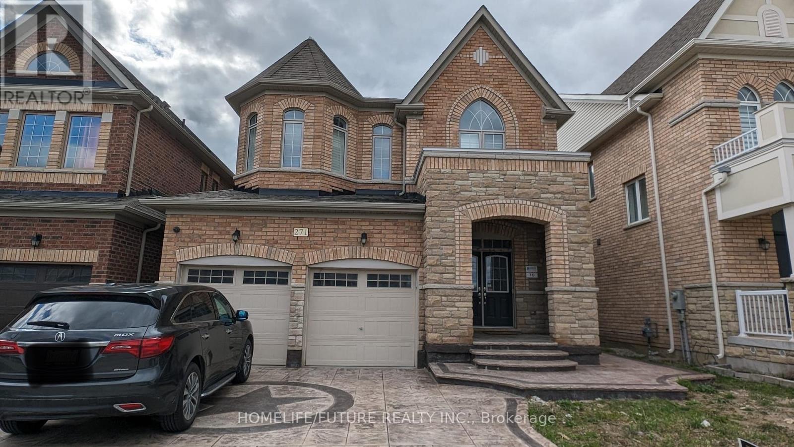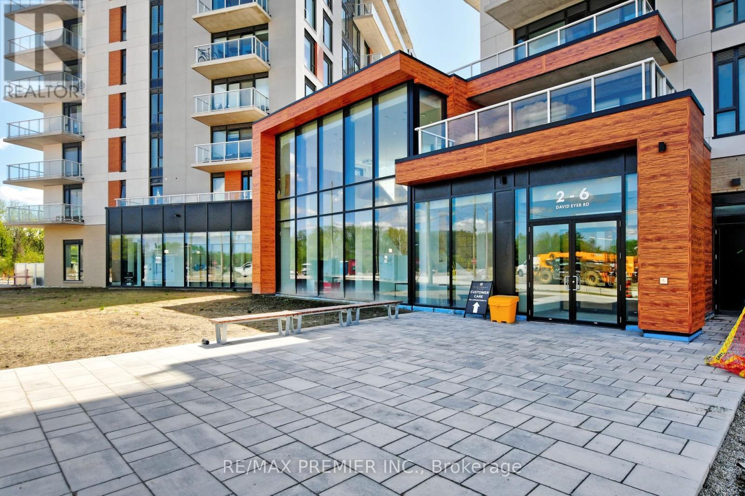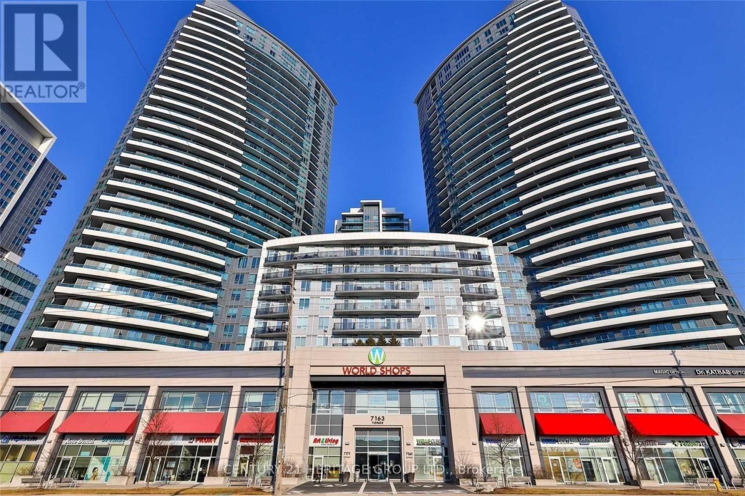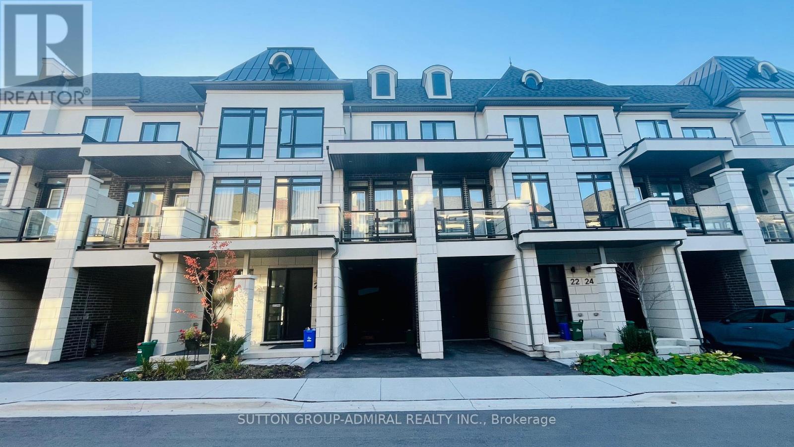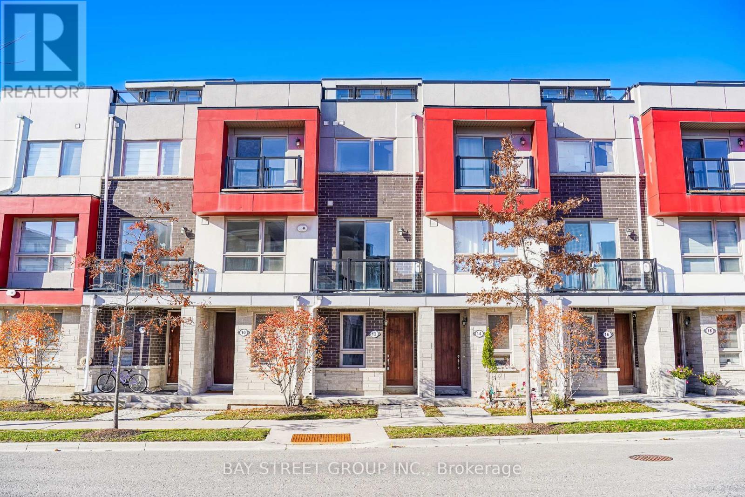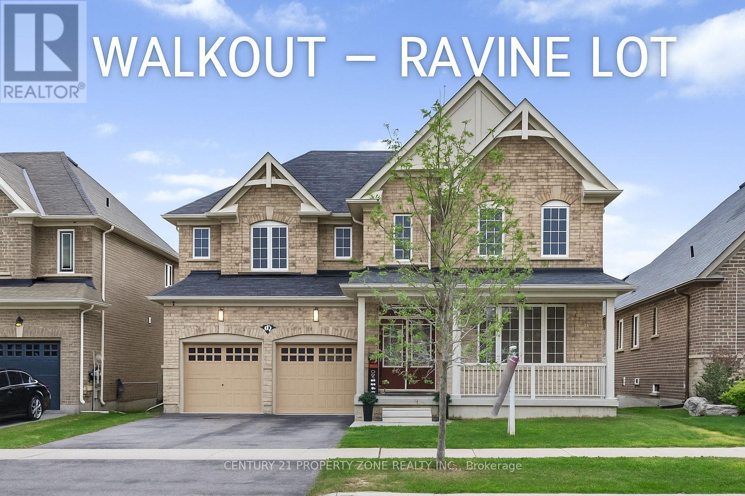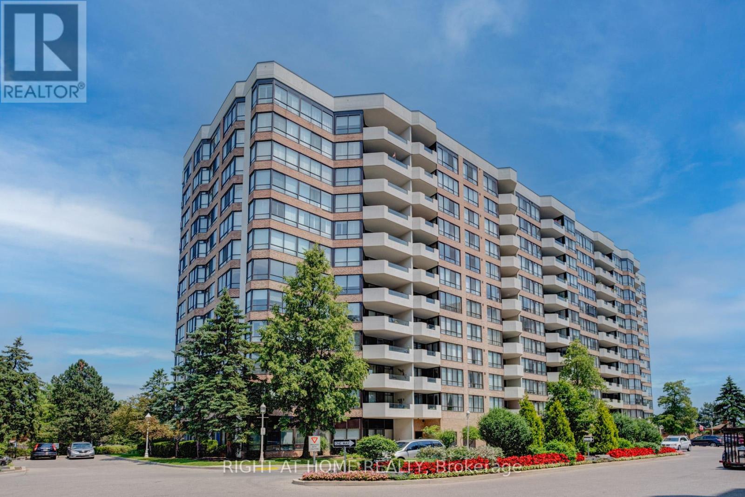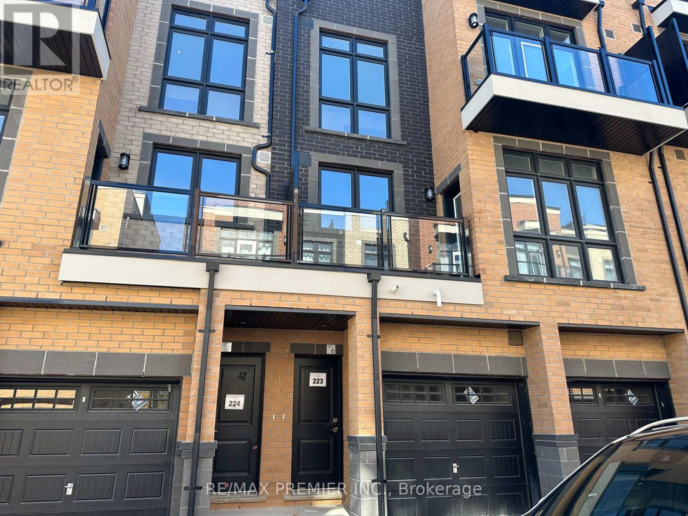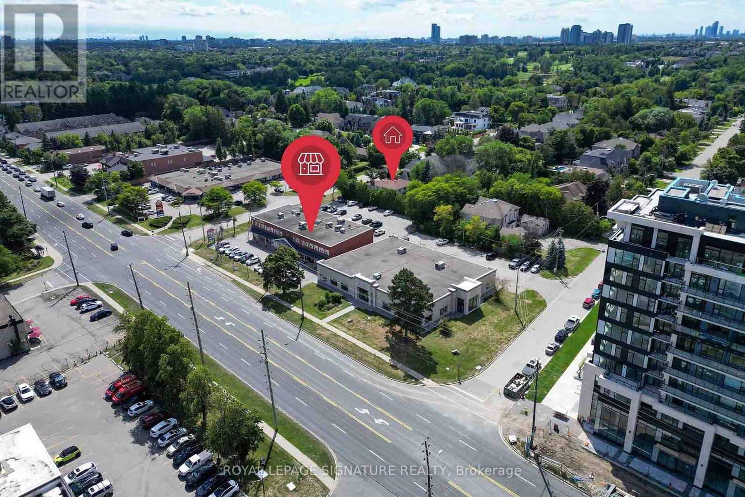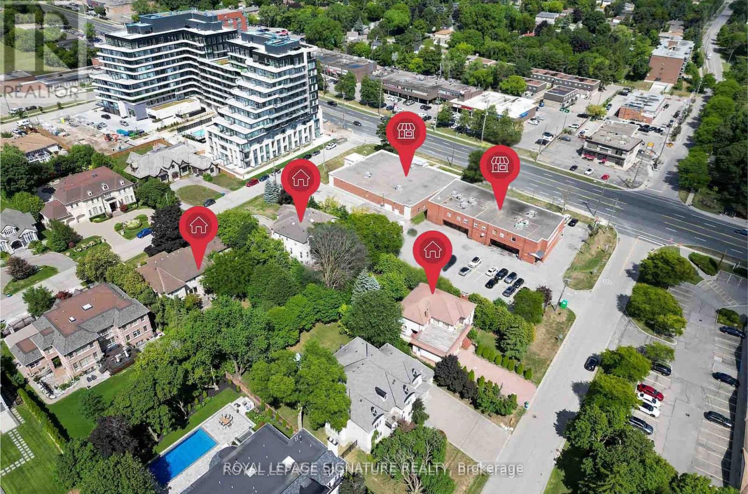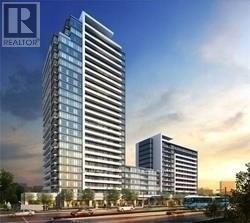Bsmt - 271 East's Corners Boulevard
Vaughan, Ontario
Welcome To This Brand New, Spacious Open-Concept 1 Bedroom, 1 Bathroom Legal Basement Apartment In The Prestigious Neighbourhood Of Kleinburg. This Modern Unit Features High-Quality Finishes, A Stylish Kitchen And Bathroom, Brand New Flooring Throughout, And Brand New Appliances With An Ensuite Washer And Dryer. One Parking Space Is Included, And The Location Offers Excellent ConvenienceJust Minutes From Hwy 427, Grocery Stores, Big Box Retailers, And More. Tenants Are Responsible For 30% Of Utilities. (id:60365)
25 Origin Way
Vaughan, Ontario
Treasure Hill Evoke Luxury 2 years+ New freehold Townhome. Modern, Bright and Spacious End Unit In The Prestigious Patterson. 9 Ft Smooth Ceilings, 2 Outdoor Terraces And $$$$ Upgrades. Separate entrance to ground 4th bedroom. Open concept layout with a large kitchen Island. Large Windows Throughout. Close To Parks, Hwy 7, 400 & 404, Schools, Library, fitness gym, Restaurants, Large Shopping Malls, Walmart, Vaughan Mill Mall, Hillcrest, wonderland, Go train, bus, Hospital ... POTL FEE $134.6/Monthly. (id:60365)
926 - 2 David Eyer Road
Richmond Hill, Ontario
Welcome to this beautiful 2-bedroom, 2-bathroom condo offering 9-ft ceilings, modern finishes, and an open-concept layout filled with natural sunlight. Featuring a spacious kitchen with a large island, quartz countertops, and engineered wood flooring throughout. Enjoy 795 sq. ft. of well-designed living space plus a balcony accessible from the kitchen, living, and dining areas - with unobstructed views and no buildings nearby. Includes 1 parking space and 1 locker for extra storage. Conveniently located close to Costco, Home Depot, major shopping centres, restaurants, and Hwy 404.Building amenities include a music room, hobby room, theatre, business centre, private dining room, catering kitchen, gym, lounge, and a dog wash area. (id:60365)
2803 - 7171 Yonge Street
Markham, Ontario
Freshly PAINTED, UPDATED AND Cleaned Bright & Spacious High Floor 1 Bedroom Unit at World Of Yonge With Unobstructed View. 9 Ft Ceiling Open Concept Layout & Laminated Flooring Throughout. S/S Appliances, W/I Closet In Master. U/G Direct Access To Indoor Mall & Supermarket. Steps To All Amenities & Highway. 1 U/G Parking Spot included (id:60365)
20 Chiara Rose Lane
Richmond Hill, Ontario
Attention to Multigenerational families!Luxury Townhome in the Sought-After Yonge & King Neighbourhood!Experience over 2,300 sq. ft. of modern, upgraded living space in this stunning residence. Featuring 10' ceilings on the main level and 9' ceilings on the ground and upper floors, with upgraded tiles and hardwood throughout. Elegant 8' doors and archways enhance the sophisticated design. The main floor offers a bright living room with a walkout to a covered balcony and a dining area with a walkout to a private terrace-perfect for entertaining. The chef's kitchen showcases a premium Sub-Zero & Wolf appliance package, quartz countertops with a waterfall island, and matching backsplash. Enjoy the convenience of a full smart home system. The spacious primary bedroom includes a luxurious 5-piece ensuite retreat, while both the second and third bedrooms have walkouts to a large balcony. The ground-level bedroom provides direct access to the backyard and functions as a private in-law suite complete with its own kitchen, laundry, and full bathroom-ideal for multigenerational living. (id:60365)
12 Adam Sellers Street
Markham, Ontario
Modern 5-Year New Executive Townhouse!Experience upscale living in this beautifully designed home featuring 2 spacious bedrooms, 2.5 bathrooms, and multiple private balconies including a large rooftop terrace-perfect for entertaining or relaxing outdoors. Enjoy 9' ceilings, laminate floors throughout, and a chef's kitchen with an island and breakfast bar. Includes 2 parking spaces - one in the garage with direct access to the home, and one under the balcony.Conveniently located just minutes from Markham Community Centre, Stouffville Hospital, Markville Mall, and Hwy 407. (id:60365)
919 Green Street
Innisfil, Ontario
Welcome to 919 Green St! A Must see Home! Located in the heart of the highly sought-afterKillarney Beach Village, this bright and spacious home offers over 3,100 sq ft of FreshlyPainted thoughtfully designed living space on two levels. Set on a premium 50 ft x 153 ft lotbacking onto tranquil green space, this home combines upscale finishes with everyday comfort.Enjoy gleaming hardwood floors, granite countertops, and large, light-filled living areasperfect for family living and entertaining. The chef's kitchen features a convenient butler'spantry, while the large Walkout basement provides endless possibilities for futurecustomization. Each generously sized bedroom boasts its own walk-in closet and ensuite,offering both luxury and privacy. A rare opportunity to own an executive home in one of thearea's most desirable communities. Just a short drive from Highway 400 and Barrie GO station! (id:60365)
520 - 25 Austin Drive
Markham, Ontario
Welcome to this amazing suite 1721 sf.ft. Tridel built - Walden Pond 2, one of the most desirable condominium complexes. This bright & spacious unit is one of the largest in the building & features the largest balcony 23' x 7', a split bedrooms, large kitchen with breakfast area & w/o to balcony, spacious open concept living/dining rooms with wainscoting & crown moulding. Primary bedroom has updated 5pc ensuite bathroom with soaker tub, w/i glass shower, double sink and his/hers walk-in closets. The second bedroom with a sliding doors leading into the bright and cozy solarium. The unit has additional 4pc. bathroom with glass shower, ensuite laundry and a large storage room. Enjoy beautiful views from huge balcony that can be accessed from the living room, breakfast area, primary bedroom & solarium. Two underground parking, ensuite storage room + locker. All-inclusive maintenance fee. Phenomenal Building Amenities: 24 Hr Gatehouse Security, Indoor Pool, Whirlpool, Sauna, Exercise Rm, Party Rm, Table Tennis & Billiards, Games & Gathering Rooms, Library, Hobby Rm, Guest Suites, Tennis Courts, BBQ, Visitor Parking & More. Convenient Location: Walk To Markville Mall, Groceries, Cafes, Restaurants, Walking Trails & Scenic Pond, Parks, Rouge River, Centennial Community Centre, Medical Offices Across The Street, Close To Unionville, Hwy 7 & 407, Viva * York Bus, G.O. Bus & Train. ***No Dogs Are Allowed In The Building!**** (id:60365)
6 - 6 Sayers Lane
Richmond Hill, Ontario
Ultra-Modern, 3-Bedroom, 3- Full Bathroom Townhome, Offers A Spacious 1,300Sq Ft Of Indoor Living Space Plus 381 SqFt Rooftop Terrace. Nestled In The Highly Sought-After Oak Ridges Neighborhood Of Richmond Hill. With 9-Foot Smooth Ceilings, Floor-To-Ceiling Windows, And Sleek Frameless Glass Showers. Stainless Steel Appliances, Ensuite Laundry, 1-Car Exclusive Parking Space. Open-Concept Kitchen Connected To The Living/Dining Room & Walk Out To Balcony.Prime Location Steps Away From Lake Wilcox, Recreational Center, Scenic Trails, Top-Rated Schools, GO Station, And Easy Access To The Highway 404. (id:60365)
8108 Yonge Street
Vaughan, Ontario
Attention investors, builders, and developers! An exceptional opportunity awaits at 8108 Yonge Street and 6 Thornhill Avenue, offered for sale together on one of Thornhill's most prominent corners. Situated along Yonge Street in the heart of Vaughan's thriving Thornhill community, this site offers outstanding future redevelopment potential given its generous lot size, configuration, and land use designation permitting mid-rise mixed-use, high-density development within PMTSA #19.Also available for purchase: 8134 Yonge Street and 5 & 7 Helen Avenue, collectively representing approximately 2.65 acres of prime Yonge Street frontage a rare large-scale assembly in a rapidly evolving corridor.Located in a high-density residential area, steps to YRT transit, and minutes to Highway 407 and Langstaff GO Station, the site will also be less than a 5-minute walk to the future Royal Orchard TTC Subway Station, ensuring exceptional connectivity and long-term value.Create your landmark project in the heart of Thornhill's growth and transformation! (id:60365)
8134 Yonge Street
Vaughan, Ontario
Attention investors, builders, and developers! A rare 2.65-acre land assembly at the heart of Thornhill along Yonge Street: 8108 & 8134 Yonge St, 6 Thornhill Ave, and 5 & 7 Helen Ave. Spanning two prominent corners in Vaughan's Thornhill community, this site offers exceptional future redevelopment potential given its lot size, configuration, and land use designation for mid-rise, mixed-use, high-density within PMTSA #19.Strategic income + user upside: 8134 Yonge is vacant (ideal for an owner-user), while the 8108 Yonge plaza is ~85% tenanted, and all residential properties are fully leased, generating holding income during planning and entitlements.Unbeatable transit connectivity: located along the YRT bus route, minutes to Highway 407 and Langstaff GO Station, and less than a 5-minute walk to the future Royal Orchard TTC Station once the subway extension is complete.Create your landmark project in the center of Thornhill's growth and transformation. (id:60365)
2506 - 7890 Bathurst Street
Vaughan, Ontario
Gorgeous Two Split Bedroom Condo "On Top Of The World". Just Under The Penthouse, Balcony Facing West Overlooking The Beautiful Park. Huge Bright Windows, S/S Appliances, Laminate Floors, Ensuite Laundry, Granite Counter Tops. Steps To Promenade Mall, Shops At Disera, Top Rated Schools, Parks, Restaurants, 407 And Public Transportation. (id:60365)

