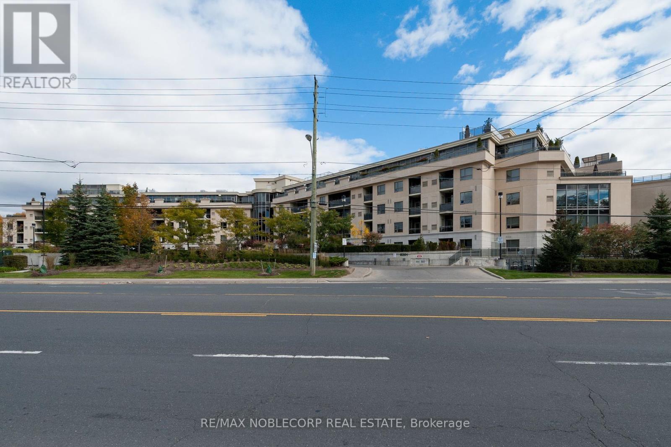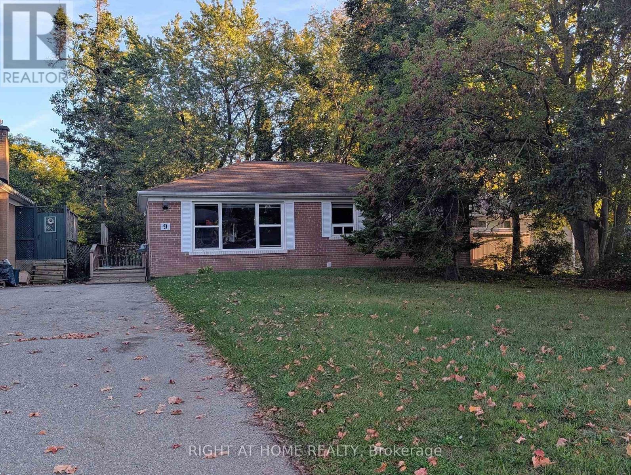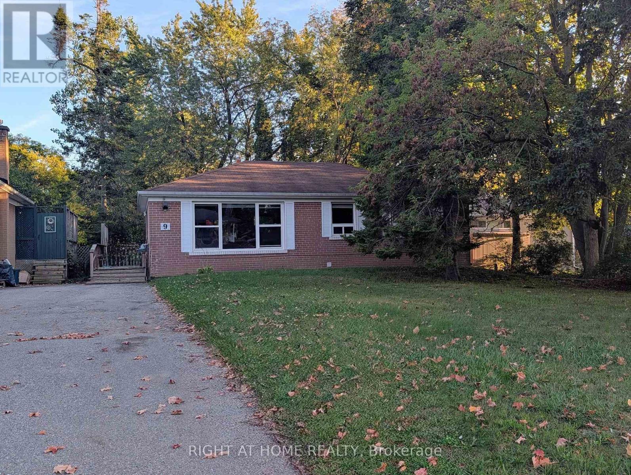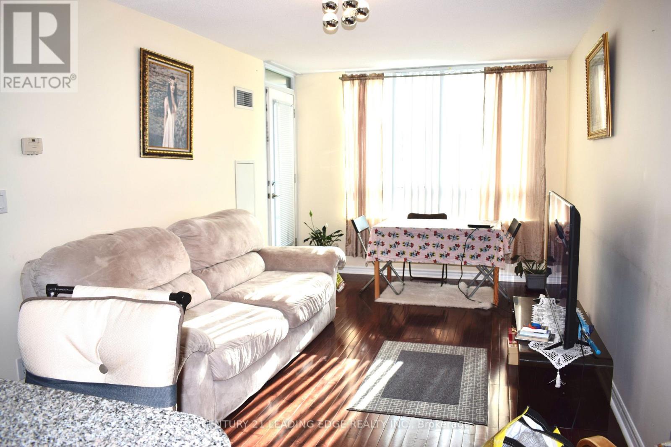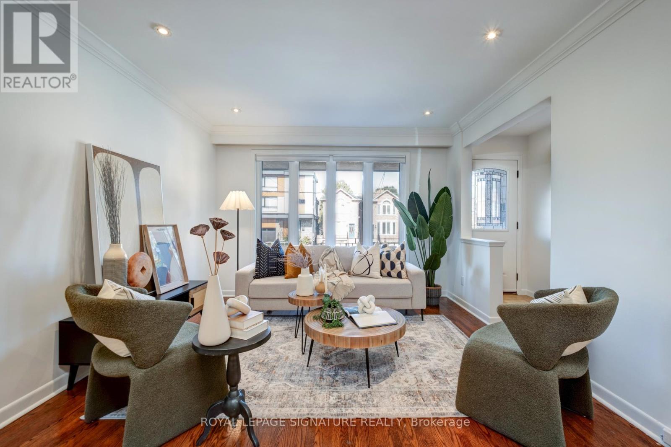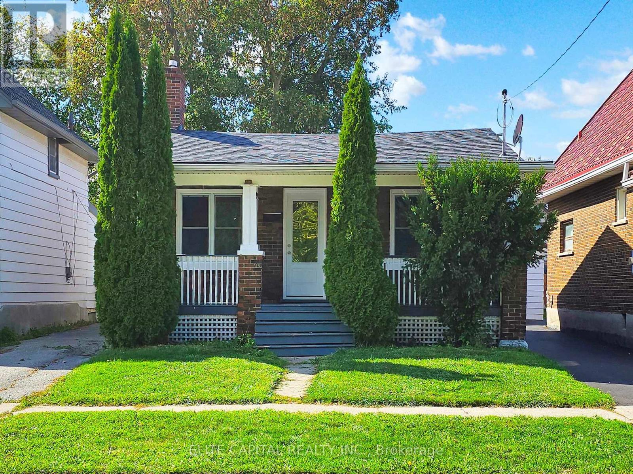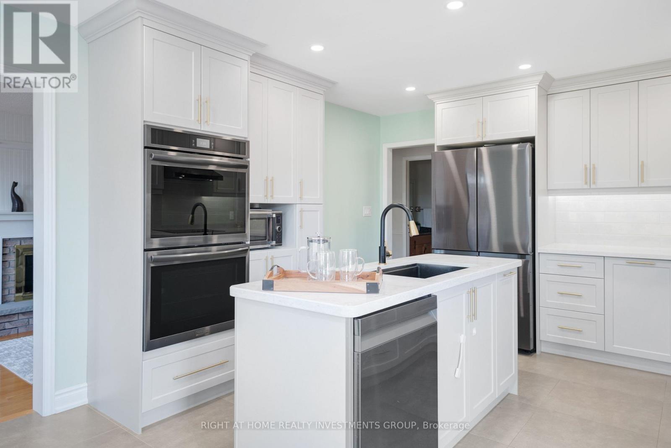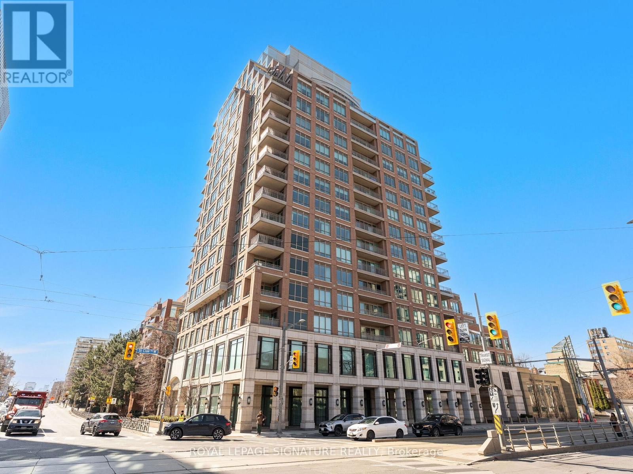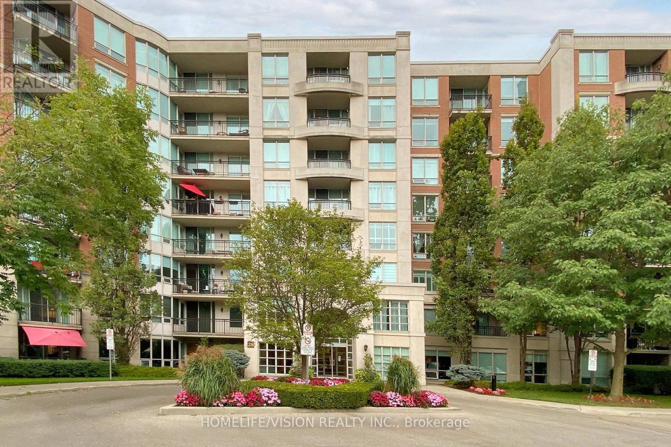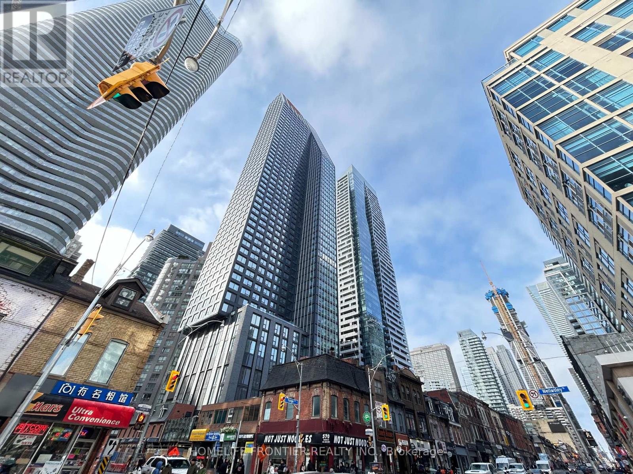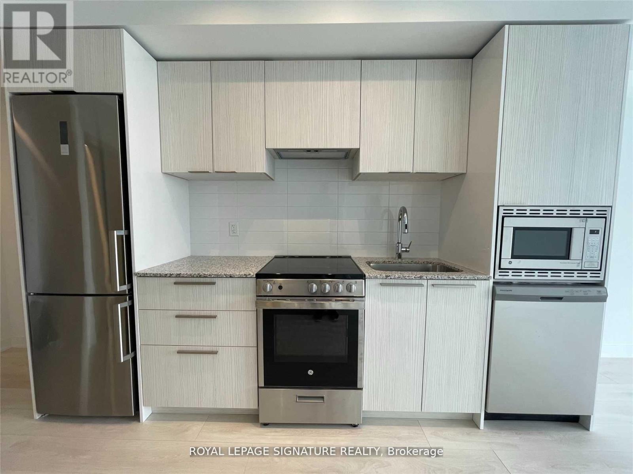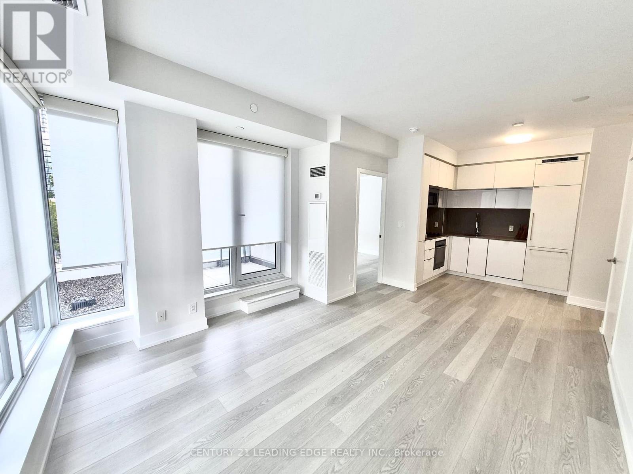421 - 8201 Islington Avenue
Vaughan, Ontario
Welcome to this freshly painted and meticulously maintained 1 bedroom plus den suite, offering stunning, permanent views of the Humber River. This spacious, open-concept layout features a bright living and dining area with a walk-out to a private balcony perfect for relaxing or entertaining. The unit boasts brand new broadloom flooring, professionally cleaned tiles, and sparkling stainless steel appliances under warranty. Freshly cleaned and move-in ready, it offers both style and peace of mind. Enjoy the convenience of a separate den/home office, ideal for remote work or study. Located in the sought-after Terraces On The Green, with easy access to Highways 400, 427, and 407. Just minutes from Market Lane, you'll love the nearby restaurants, cafés, boutiques, and everyday essentials. (id:60365)
Lower - 9 Hiley Avenue
Ajax, Ontario
Welcome to your new home! This bright and spacious legal basement apartment features: 2 generously sized bedrooms 1 full bathroom 1 dedicated parking space Shared laundry facilities for your convenience Access to a shared backyard-perfect for relaxing or entertaining Located in a quiet, family-friendly neighbourhood, this unit offers easy access to everyday essentials. Just minutes from Westney Heights Plaza, Walmart, and a variety of other shops and services. Ideal for professionals, small families, or anyone seeking comfort and convenience in a great community. Available Now - Don't Miss Out! (id:60365)
9 Hiley Avenue
Ajax, Ontario
Welcome to this charming and spacious bungalow located in the highly sought-after Pickering Village neighbourhood. This well-maintained home offers a versatile layout ideal for families or tenants seeking comfort, style, and convenience. The main floor features three generously sized bedrooms, a modern upgraded bathroom, and a bright open-concept living and dining area that flows seamlessly into a well-appointed kitchen, perfect for both relaxing and entertaining. Stylish laminate flooring throughout adds a contemporary touch to the space. The legal basement apartment offers excellent additional living space with two spacious bedrooms, a full bathroom, a comfortable living room, and a functional kitchen, making it ideal for extended family. Outside, enjoy a private backyard perfect for gatherings or quiet evenings. Situated in a quiet, family-friendly neighbourhood, this home is just minutes from Westney Heights Plaza, Walmart, and a variety of shops and services. With easy access to top-rated schools, public transit, Highway 401, and entertainment options, this property offers the perfect blend of location and lifestyle. (id:60365)
501 - 68 Grangeway Avenue
Toronto, Ontario
Excellent Location, Bright & Spacious One Bedroom Unit with Sw Exposure, Clean and Well Maintained, All Utilites included, Walking To Feshco, Shopper Drug Mart, BMO, RBC, and McCowan Subway Station, Closed To YMCA, Toronto Public, Library, and Scarborough Town Centre, Easy Access To To Highway 401, Bus Route To University Of Toronto Scarborough Campus and Centennial College. (id:60365)
131 Virginia Avenue
Toronto, Ontario
Welcome to this beautifully maintained solid brick semi that truly has it all. Step inside to discover sun-filled, generously sized rooms and plenty of thoughtfully designed storage throughout. The professionally landscaped, low-maintenance exterior offers great curb appeal and parking for up to 3 cars a rare find!The open-concept living and dining areas are perfect for entertaining, while the modern kitchen features granite countertops and ample cabinetry for the home chef. Gleaming oak hardwood floors flow throughout the main and second levels, adding warmth and timeless character to every space.Upstairs, youll find three oversized bedrooms, each offering exceptional space and flexibility ideal for a growing family or anyone craving room to work, play, and unwind.The finished basement extends your living space with a cozy family room, a convenient 3-piece bath, a dedicated laundry area, and a spacious cold room for extra storage.Located in a sought-after, family-friendly neighbourhood, enjoy being within walking distance to schools, Taylor Creek Park, a community recreation centre, and convenient TTC transit.This move-in ready home combines comfort, style, and location an incredible opportunity you wont want to miss! (id:60365)
282 Haig Street
Oshawa, Ontario
Welcome to 282 Haig Street - NEWLY RENOVATED with NEW KITCHEN APPLICANCES and PARTIAL FURNISHED BASEMENT! An inviting, well-maintained home offering bright living spaces, a practical kitchen, and a private backyard perfect for relaxing or entertaining. Nestled on a quiet street with convenient access to parks, schools, transit, shopping, and major highways, this location makes everyday living a breeze. Ideal for first-time buyers, downsizers, or investors seeking a turnkey opportunity in Oshawa. A MUST-SEE! (id:60365)
660 Whistler Drive N
Oshawa, Ontario
Welcome to 660 WHISTLER DR! It's Outstanding 4+1 Bedroom, 4 Bathroom, Detached 2-Story Home Located in a Mature Family Friendly Neighbourhood in Oshawa. This Home Features a Newly Large Eat In Kitchen with Quartz Countertops, Ceramic Backsplash and Stainless Steel Appliances. A Cozy Family Room with Gas Fireplace, Crown Molding & Walk-Out Leading to a Beautiful Backyard Backs Onto a Park - No Neighbours Behind! Finished Basement offers Additional Living Space/Entertaining Space with an Spacious Open Concept Great Room Offering an Electric Fireplace, 5th Bedroom & 3 Pc Bathroom. New Hardwood on the Main Floor. New Hardwood Staircase to 2nd Floor. Newly Roof. Primary Bedroom offers Walk-In Closet & 5 Pc Bathroom with an Oversized Shower. Convenient Main Floor Laundry has Garage Access. Formal Dining Room. Direct Access to a Double Car Garage. Premium Lot With a Width of 55 Feet. Huge list of upgrades! No rental items! Don't Miss the Chance to Own This Beautiful Home in One of Oshawa's most Desirable Community! (id:60365)
603 - 155 St. Clair Avenue W
Toronto, Ontario
Welcome home to The Avenue, an exclusive address in one of Toronto's most prestigious and architecturally refined buildings. This stunning 2-bedroom + den corner suite is a masterclass in luxury and sophistication, fully designed from floor to ceiling by a prominent Toronto interior designer with an eye for timeless elegance and modern comfort. Step off your private elevator into a light-filled home offering sweeping, views of the city. With floor-to-ceiling windows and a private balcony, refined finishes and elegant details create a calm,sophisticated atmosphere above the city below. The custom Downsview kitchen is both striking and functional, equipped with top-of-the-line Wolf and Sub-Zero appliances. The open layout connects effortlessly to the breakfast nook and dining room, creating a warm and inviting flow throughout the living space. Walnut hardwood floors, with a fireplace made of birdseye maple.The spacious living room features a sleek gas fireplace encased in custom woodwork, and elegant finishes, ideal for hosting guests or enjoying quiet nights at home. Every corner of this suite has been thoughtfully curated, with luxurious materials, designer lighting, and custom built-ins that elevate the everyday. This is more than a residence it's a refined lifestyle in one of Toronto's most coveted buildings. A rare opportunity to own a one-of-a-kind home where luxury, location, and design come together flawlessly. Enjoy five-star concierge and valet service, along with world-class amenities. Ideally located just minutes from Yorkville,Forest Hill, and Yonge & St. Clair. This residence includes two premium parking spaces, aspacious locker, high-end built-in speakers, designer light fixtures, and top-tier appliances every detail thoughtfully upgraded for comfort and style. (id:60365)
508 - 28 William Carson Crescent
Toronto, Ontario
Nestled in prestigious Hoggs Hollow. The high end gated community of Hillside At York Mills. Luxury living at its finest. West facing unit with ample lighting. Imagine the refined living in this beautifully renovated suite. Featuring a thoughtfully upgraded chef's kitchen, beautiful hardwood floors. Open-concept layout is perfect for modern living, large windows flood the space with natural light. You'll enjoy access to top schools, fine dining, shopping and seamless transit and highway connections. Steps from nature trails, a golf course, and an off-leash dog park, this address offers the best of both city living and outdoor tranquility. Maintenance fee includes all utilities as well as Internet & Cable. (id:60365)
1210 - 8 Wellesley Street W
Toronto, Ontario
Welcome To 8 Wellesley Residences By Centre Court Developments-A Stylish 1 Bedroom + Study Suite(489 Sq Ft, East View) On The 12th Floor. Bright and Functional Layout With Modern Finishes, Integrated Appliances, and Floor-to-ceiling Windows. Prime Downtown Location-Right Next To Wellesley Subway Station And Steps To U Of T, Shops And Restaurants. Brand-new Condo Occupied Since March 2025, Perfect For Students Or Professionals Seeking Comfort And Convenience In The Heart Of Toronto. (id:60365)
1613 - 18 Maitland Terrace
Toronto, Ontario
Welcome To Prestigious Teahouse On Yonge Street! Located In The Heart Of Downtown. Spacious 1 Bedroom, Floor To Ceiling Picture Window, Very Bright Large Balcony, Unobstructed Views Of Dt. Modern Kitchen, Stainless Steel Appliances. Steps To The Subway, U Of T, Toronto Metropolitan University, Eaton Centre, Yorkville Shopping Centre, Restaurants, Financial District, Hospital And More. ***international students welcomed*** (id:60365)
209 - 28 Avondale Avenue
Toronto, Ontario
Luxurious Condo Apartment At Yonge and Sheppard. Next To Yonge & Sheppard Subway. Welcome to the beautiful and Bright & Spacious 2 Bdr + 2 Bath North West Corner Condo With Floor To Ceiling Windows, 9' Ceilings, Functional Open Concept Layout, Modern Designer Kitchen With Quartz Counter w/Integrated Appliances. Vinyl/SPC Floor Thru-out, Double Window Coverings, Desirable Neighborhood, Steps To Subway, Parks, Schools, Shopping Centre, Hwy 401, Restaurants & All Amenities. SPEND $$$ UPGRADE: BRAND NEW COOK TOP, WASHER & DRYER, ALL CEILING & BATHROOM LIGHTS, NEW VINYL/SPC FLOORING THRU-OUT AND BASEBOARD AND NEW PAINT WHOLE UNIT.. (id:60365)

