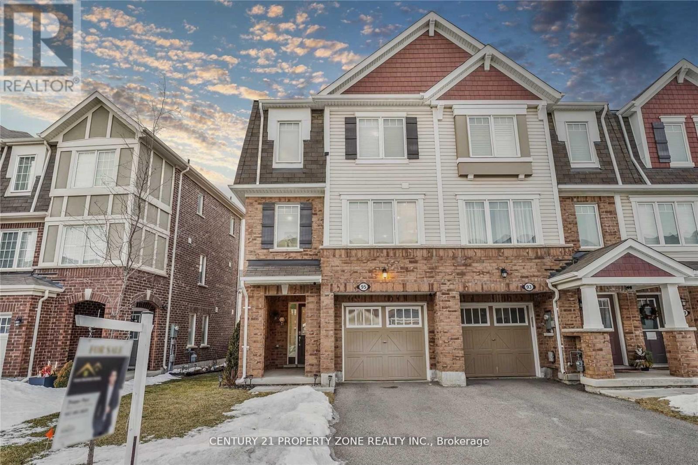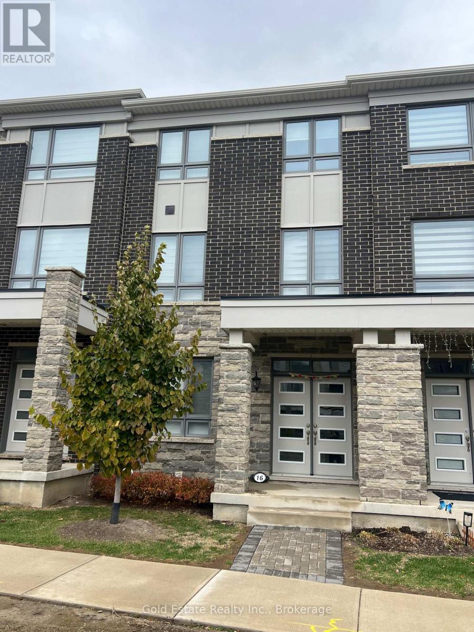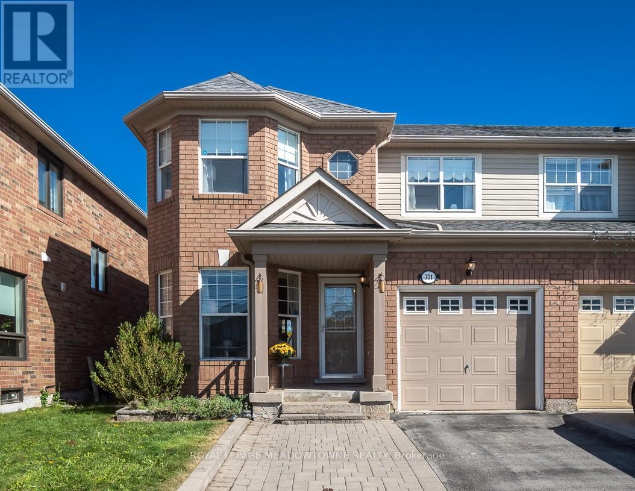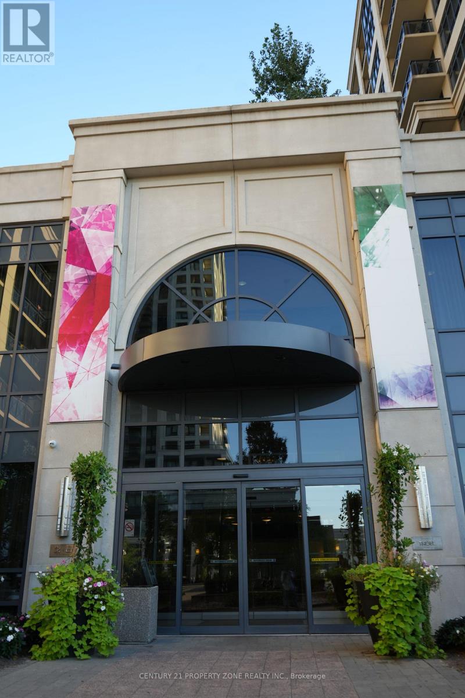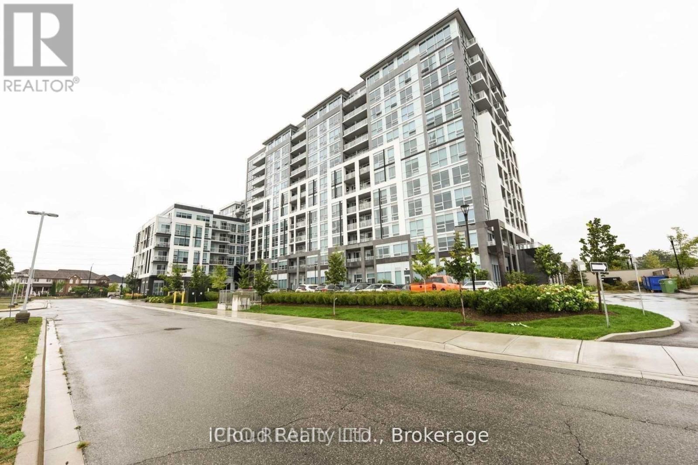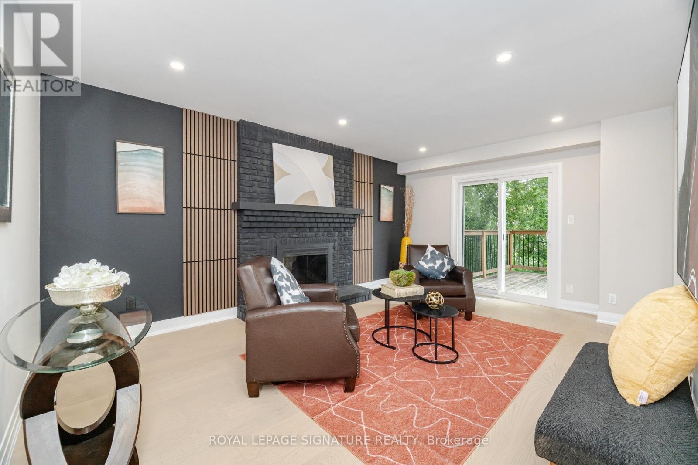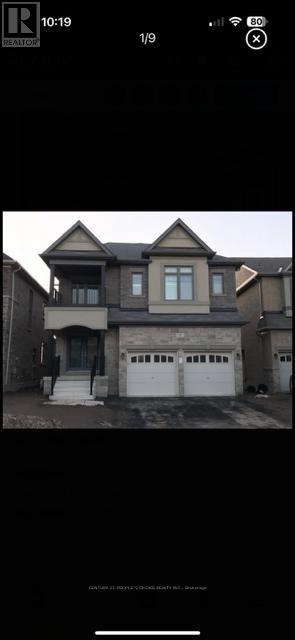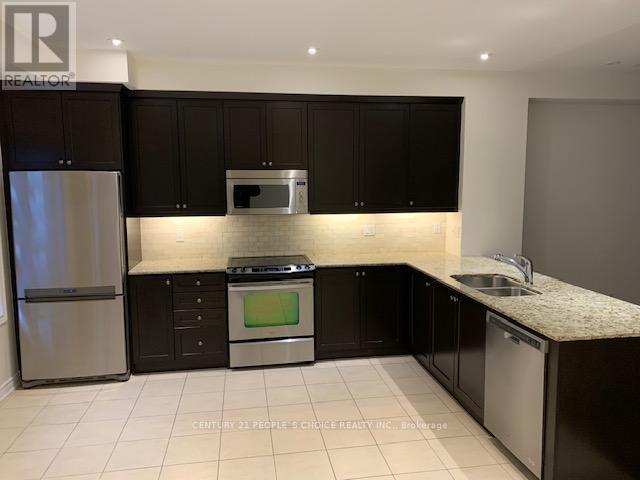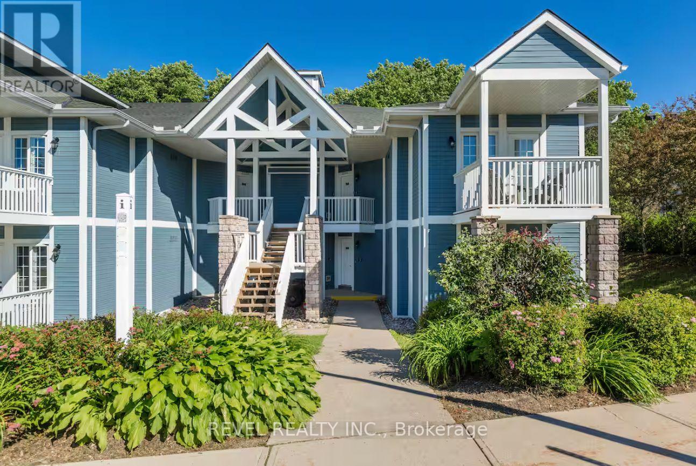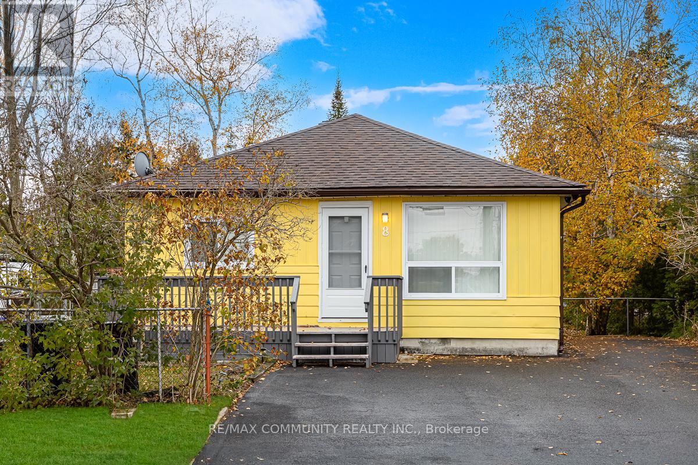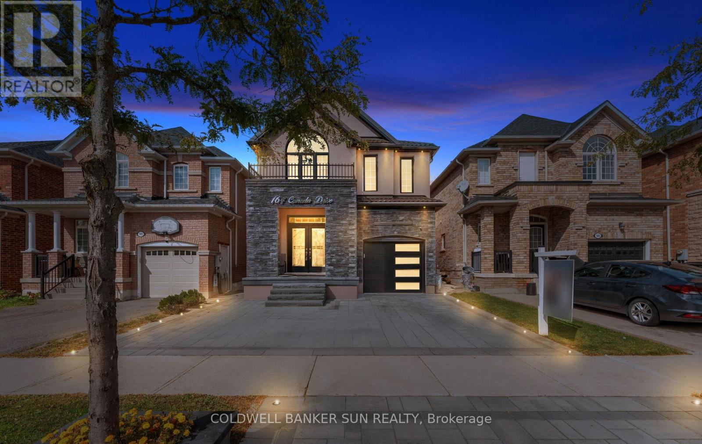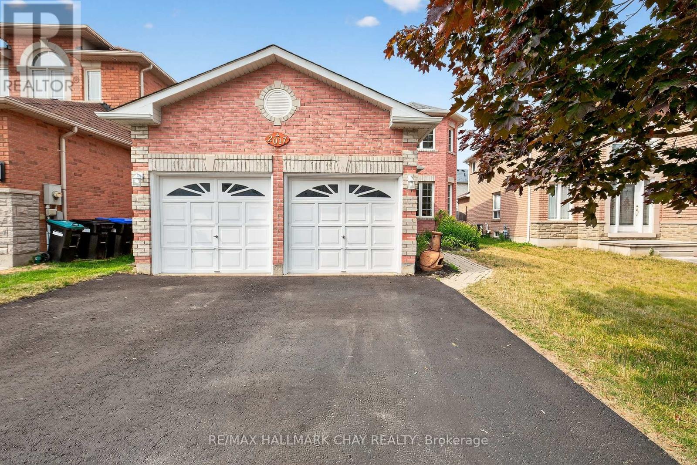95 Bannister Crescent
Brampton, Ontario
A Must See Executive Modern End Unit Freehold Townhome Located At 5 Min Drive From *Mount Pleasant*. 1895 Sq Ft Renton Model, S/P Family And Living Room. Open Concept Kitchen With Backsplash And Stainless Steel Appliances. Master Offers Ensuite & Walk-In Closet, Great Sized Bedrooms. Ground Floor Bedroom Has Walkout To Backyard That Is Fully Fenced. New Pot lights Installed On Ground, Main, Second Floor. (id:60365)
16 Summer Wind Lane
Brampton, Ontario
Welcome to this beautiful newly built 3-storey townhouse in a sought-after Northwest Brampton neighbourhood! Offering 4 spacious bedrooms and 4 baths, this bright home features an open-concept living and dining area with hardwood floors, a modern kitchen with stainless steel appliances, and a breakfast area overlooking the living space. Enjoy a private primary suite with a walk-in closet and ensuite bath, plus upper-level laundry for added convenience. Includes built-in garage and additional driveway parking. Close to schools, parks, shopping, and transit. Perfect for families looking for comfort and convenience in a modern setting. Available December 1st (id:60365)
701 Thompson Road S
Milton, Ontario
Welcome to 701 Thompson Road South, a Lindbrook 1500sqft semi-detached home in the highly desirable, family-friendly Beaty neighbourhood. Featuring 3 bedrooms, 2.5 baths, and parking for up to 3 vehicles, this home offers a spacious and functional layout. The bright eat-in kitchen boasts stainless steel appliances, warm-toned cabinetry and direct access to the fully fenced backyard with a deck perfect for entertaining. The main floor showcases a formal dining/living room, a cozy family room open to the kitchen, hardwood flooring, and big sunny windows that fill the space with natural light. Upstairs, you'll find 3 generously sized bedrooms including a primary retreat with a walk-in closet and ensuite with a separate tub and shower, plus a 4-piece main bath. The beautifully finished basement extends your living space with a large rec room featuring big windows, laminate flooring, and a laundry room. An energy audit was completed in 2012 and insulation was improved providing added comfort and efficiency. The roof, furnace and a/c were also completed at that time. With interior garage access and a great location close to parks, schools, and amenities, this home is move-in ready for the next family to enjoy. (id:60365)
1303 - 6 Eva Road
Toronto, Ontario
Beautifully Spacious Unit 890 Sq.Ft Approx.In Prestigious West Village By Tridel State Of Art Building, SunFilled 2 Bed + Den & 2 Wr, Featuring 8 Ft Ceiling, Open Concept ModernKitchen With Granite Counters, Under Mounted Sink. Big Living Room,Functional Den Can Be Used As A 3rd Br. Laminate Thru-Out, Master BrW/ 3Pc Ensuite & Closet.Well Sized 2nd Br. 5 Star Amenities. 2 Parking. Close To Hwy 401, 427,Qew, Minutes From Sherway Garden.Ss Fridge, Stove, B/I Microwave, Dishwasher, Washer & Dryer, All Elf'sAnd Window Coverings. Meticulously Maintained. (id:60365)
910 - 1050 Main Street E
Milton, Ontario
Available for Lease December 4th - Nestled in the Heart of Milton, This stunning Building boasts a charming 1-Bedroom Apartment, Meticulously designed to offer both Comfort and Elegance. Step inside to discover a Spacious Layout featuring an abundance of Closets for Storage, Complemented by Large Windows with natural light. The Unit offers 1 bath, while treating residents to breathtaking views of the Picturesque Escarpment. With 9-foot ceilings and laminate flooring throughout, the Home exudes modern sophistication, enhanced by luxurious touches such as Quartz Countertops and Stainless Steel Appliances. Convenience is Key, as residents enjoy the convenience of in-suite laundry and the proximity to the GO Train, Restaurants, Banks, Schools, Parks, and the Milton Library, all contributing to an impressive walk score of 99. Beyond the Apartment, the Building offers an array of Amenities, including a Party Room, Pet Spa, Terrace BBQ area, 24-hour Concierge Service, Guest Suite, Pool, Gym, Yoga Room and More. Ensuring Residents Experience the Finest in Contemporary Living. Surrounded by Serene Ponds and Parks, this Residence promises a Lifestyle of Tranquility and Luxury in an Unbeatable Location. (id:60365)
2392 Arnold Crescent
Burlington, Ontario
Welcome To Luxury! Fully Renovated 4 Bedroom 4 Bath Home In Burlington Awaits You! Top To Bottom Finishes Through-Out! Smooth Ceilings With Bright Pot Lights Throughout! Custom Kitchen With Modern White Cabinetry, Stainless Steel Appliances, Custom Backsplash And Bright Windows! Family Room With Cozy Fireplace With Walk Out To Oversized Deck, Surrounded By Mature Trees. Convenient Main Floor Laundry With Build In Cabinets And Folding Laundry Counter. 2 Car Garage. Finished Basement With 2 Additional Rooms And A Full Bath! Buy With Confidence ESA Certificate And Home Inspection Report Available. (id:60365)
6 Boundry Creek Path
Brampton, Ontario
Luxury Detached House Available For Lease In A Prestigious Neighborhood With 5 Bedrooms, Granite Counter-Top In Kitchen And All Washrooms, Beautiful Custom Kitchen With Built-In Appliances, Main Floor Hardwood Floors, Porcelain Tiles, Berber Carpet, Frame-Less Glass Shower, Pot Lights, Smooth Ceiling, Side Entrance. (id:60365)
56 - 2460 Prince Michael Drive
Oakville, Ontario
Fully Upgraded Townhouse In Prestigious Joshua Creek Approx,2115 Sqft 9 Foot Ceiling On Main Floor With Upgraded Kitchen Granite Counter, Hardwood Flrs On Main Floor & Second Flr,No Carpet , Granite Counters In All Washrooms, Stainless Steel Appliance, Gs/S Fridge, S/S Stove, Washer & Dryer, S/S Microwave, S/S Dishwasher,Window Coverings And Gas Line For Barbeque In Deckdo,Master Ensuite Features Framless Glass Shower & Granite Counter With Under Mount Sink (id:60365)
2236 - 90 Highland Drive
Oro-Medonte, Ontario
Welcome to Carriage Hills, located in beautiful Horseshoe Valley. This fully furnished one-bedroom king suite with an additional sofa bed is available for a one-year lease and offers a comfortable and convenient four-season lifestyle. Located just 1.5 hours north of Toronto, this unit stands out with thoughtful touches and access to a range of amenities.The open-concept layout features a fully equipped kitchen, cozy living room, and a spacious bedroom with a king-sized bed and TV. The deck with Muskoka chairs provides a relaxing outdoor space to sip a cup of coffee or evening beverage. Enjoy high-speed internet, a 50" TV with streaming capabilities, and a collection of board games for entertainment. Resort tenants have access to a variety of shared amenities including indoor and outdoor pools, hot tub, gym, clubhouse, BBQs, volleyball courts and more. Enjoy nearby activities year round such as hiking, biking, golf, and skiing. This unit is pet-friendly, includes visitor parking, and is an ideal option for those looking to experience all that the Horseshoe Valley lifestyle has to offer. All utilities and internet are included. One parking space included. (id:60365)
8 58th Street
Wasaga Beach, Ontario
Welcome to 8 58th Street South - A Charming Year-Round Home Just a 3-minute walk to the World's Longest Freshwater Beach on Georgian Bay! This Beautifully Maintained Bungalow offers 1,191 sq ft of Bright, Carpet-Free Living Space Featuring 3 Bedrooms and 2 Bathrooms. Perfect for Family Living, Weekend Getaways, or an Investment Property in Sought-After Wasaga Beach! Enjoy a long list of Recent Upgrades: Powder Room + Laundry Area (2023), Kitchen and Bath Exhaust Fans (2023), Pot Lights (2023), New White Interior Doors (2023), Updated Bathroom Flooring (2023), NEW Furnace New AC and NEW Ductwork (2022), plus Newly Painted Deck and Front Exterior (2025) and Fresh Driveway Sealant (2025). Roof & Windows updated by Previous Owner. The Home sits on a LARGE 50ft x 147ft lot with Municipal Water & Sewer, Offers 200 Amp Service, and has Block Foundation with Insulated Crawl Space! Step into the Covered Sunroom with a Walk-Out to the Backyard, Perfect for Relaxing or Entertaining. Detached Shed Provides extra Storage for Beach Gear and Tools. Fantastic Location - Walking Distance to Beach Area 6, Local Shops, and Amenities, with a short drive to Collingwood, Blue Mountain, Nottawasaga Bluffs, Bruce Trail, Casino, LCBO, and Canadian Tire. Enjoy the Beachside Lifestyle with Year-Round Comfort. Move-In Ready and Waiting for its Next Chapter! DON'T MISS THE OPPORTUNITY TO MAKE THIS PROPERTY YOUR OWN! (id:60365)
164 Canada Drive
Vaughan, Ontario
Absolutely Charming & Extensively Upgraded, one of a kind home! 4+1 Bed & 3 Bath, Fully Detached in the coveted Vellore Village! Location, Location, Location! This home has been highly upgraded with thousands spent on the exterior, including a Metal Roofing System (2024), Stucco Elevation Upgrade throughout front/side/back of home (2024), Fully Interlocked Extended Driveway, and Backyard, with pot lights in ground throughout. Making your way inside you are greeted to approximately 3000+ sq ft of total living space, with a functional & open concept layout, 9 ft ceilings, separate family, dining, and living room, with no carpet in the home. Hardwood throughout the main floor, oak staircase, upgraded and extended kitchen cabinets in your eat-in kitchen, which walks out to your oasis-like & Private patio backyard. Heading upstairs you are greeted to 4 full sized bedrooms, Primary room offers a walk-in closet and 4 Piece Ensuite. The basement has been fully finished, with a separate kitchen, and open concept living area, custom fireplace and wall designs, amazing finishes throughout. The oversized driveway, can park up-to 4 cars. This home is turn-key and ready for you and your family Minutes To major Highways. Shopping, Restaurants, Cafe's, Schools, Parks And Trails! (id:60365)
2017 Wilson Street
Innisfil, Ontario
Welcome to this bright and beautifully maintained 3 bed, 3 bath family home, nestled in an incredible community just minutes from the beach! From the moment you step inside, you'll feel the warm and inviting energy. The thoughtfully designed layout offers great flow and functionality for everyday living and entertaining. Enjoy cooking in the renovated kitchen featuring modern finishes and plenty of space to gather. Natural light fills every corner of this home, creating a cheerful and uplifting atmosphere throughout. The large backyard is perfect for summer barbecues, kids' playtime or simply unwinding in your own private oasis. Conveniently located near public transportation, major highways, and all the essentials, this home truly has it all -- location, layout and lifestyle. Don't miss this opportunity to live in a home that feels as good as it looks! Roof 2019, Kitchen 2021, HWT Owned (2025). (id:60365)

