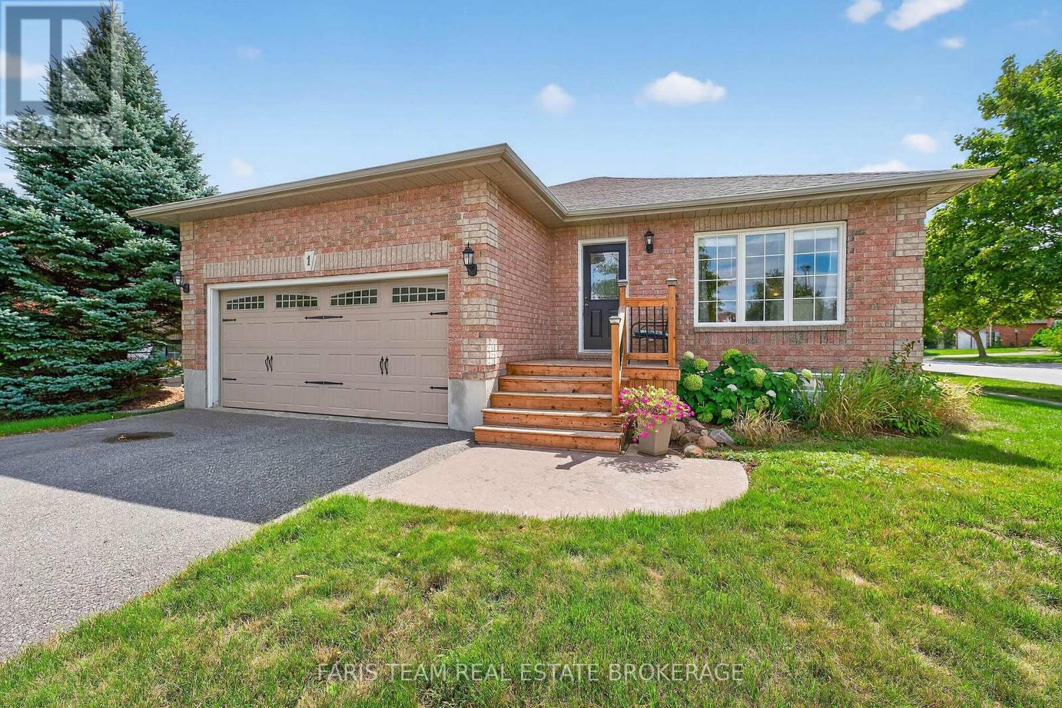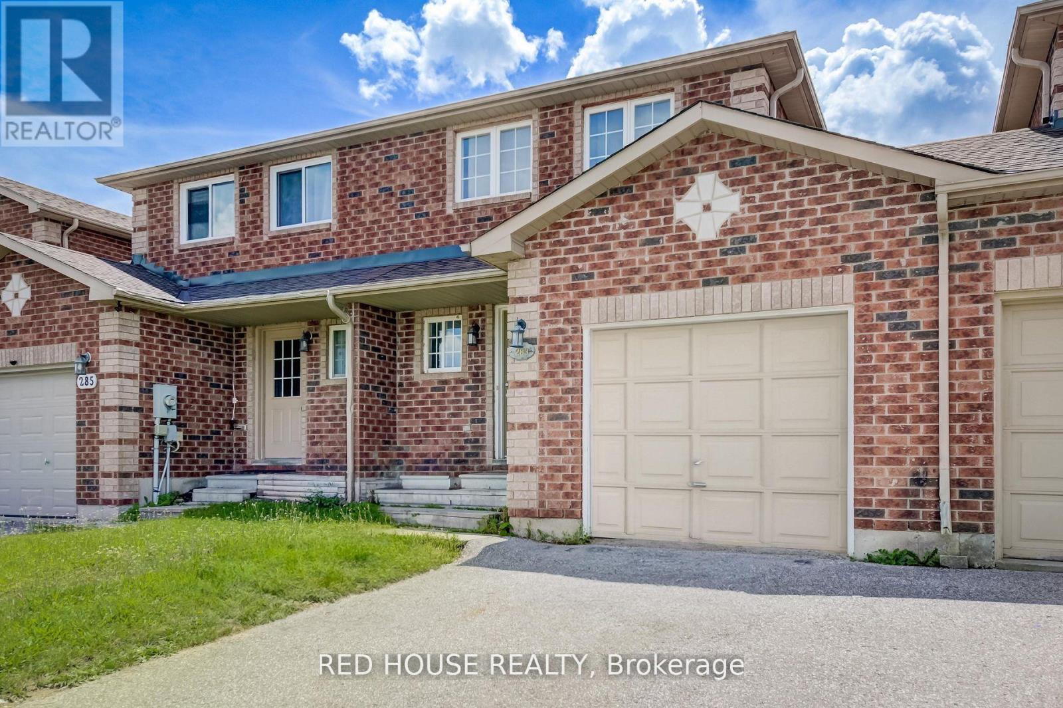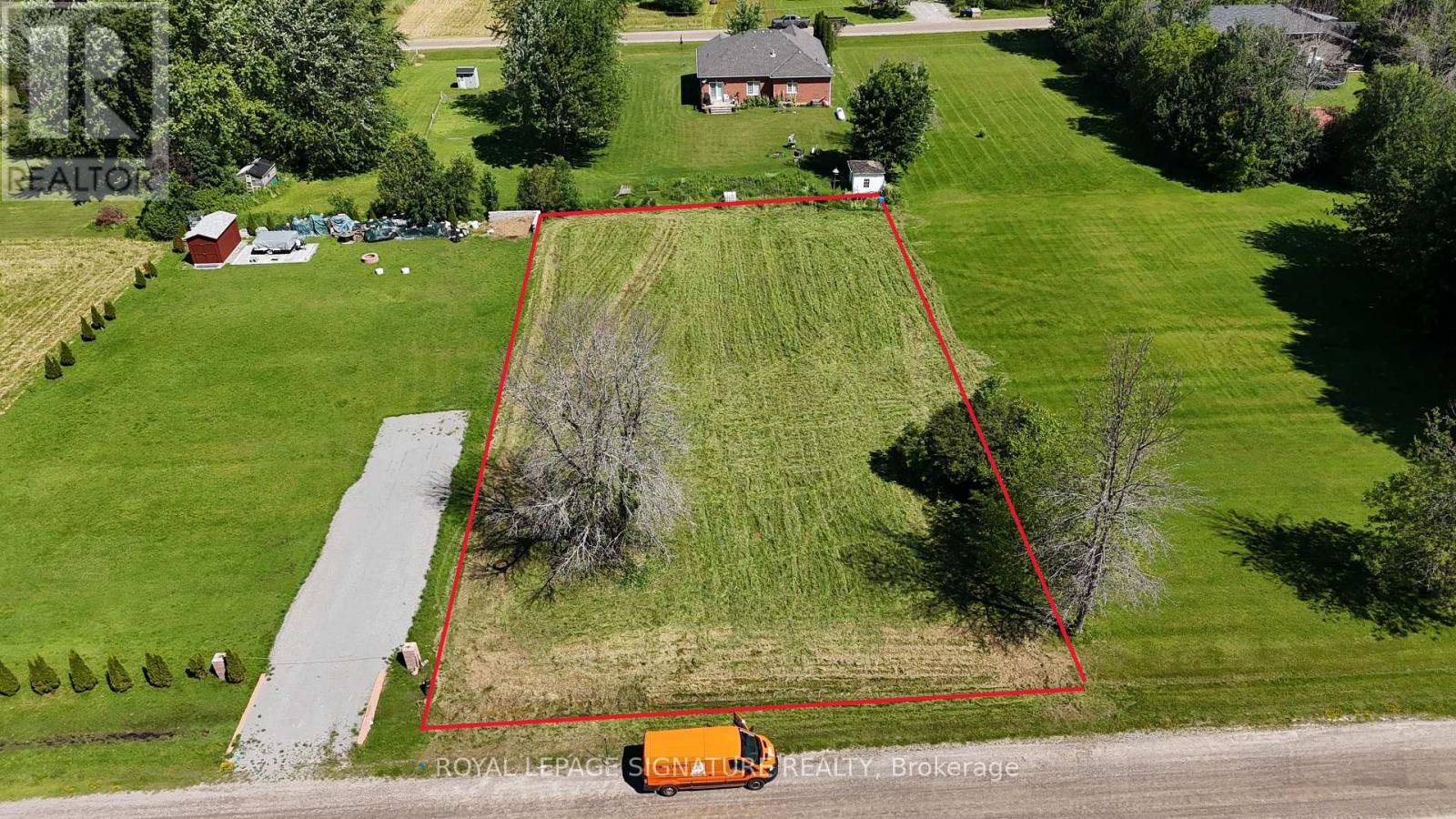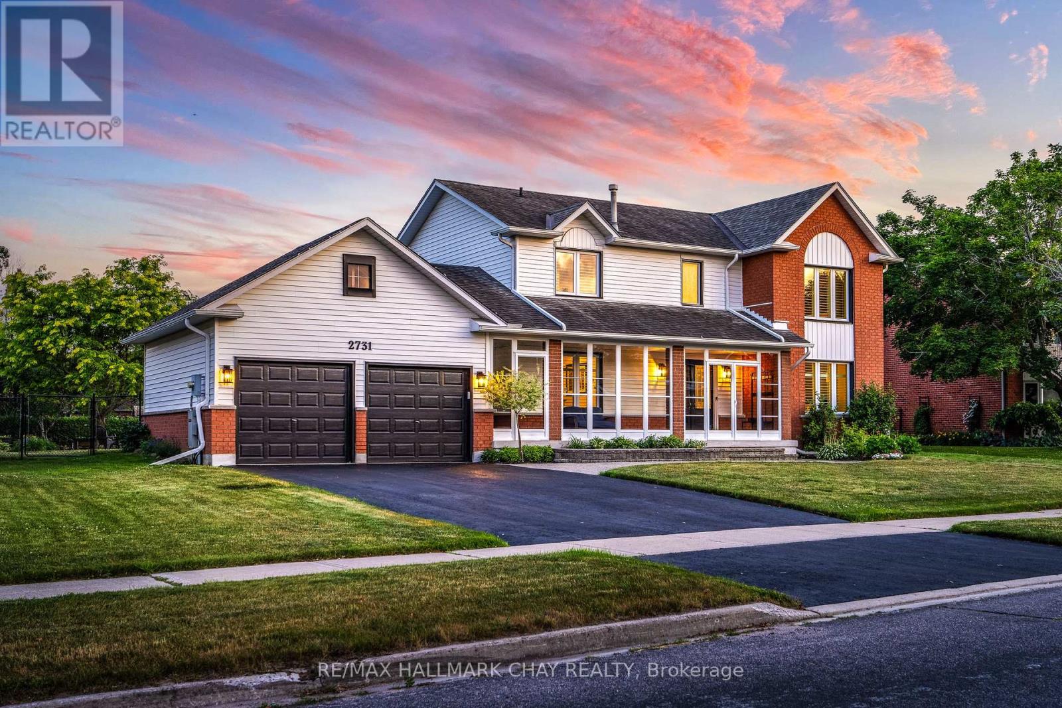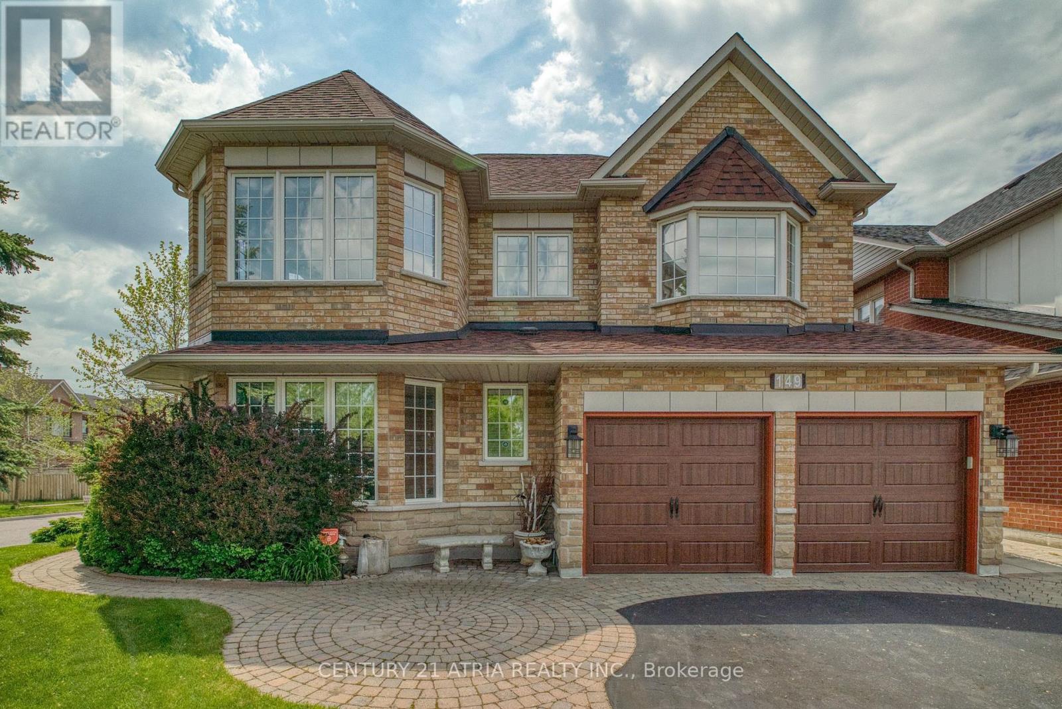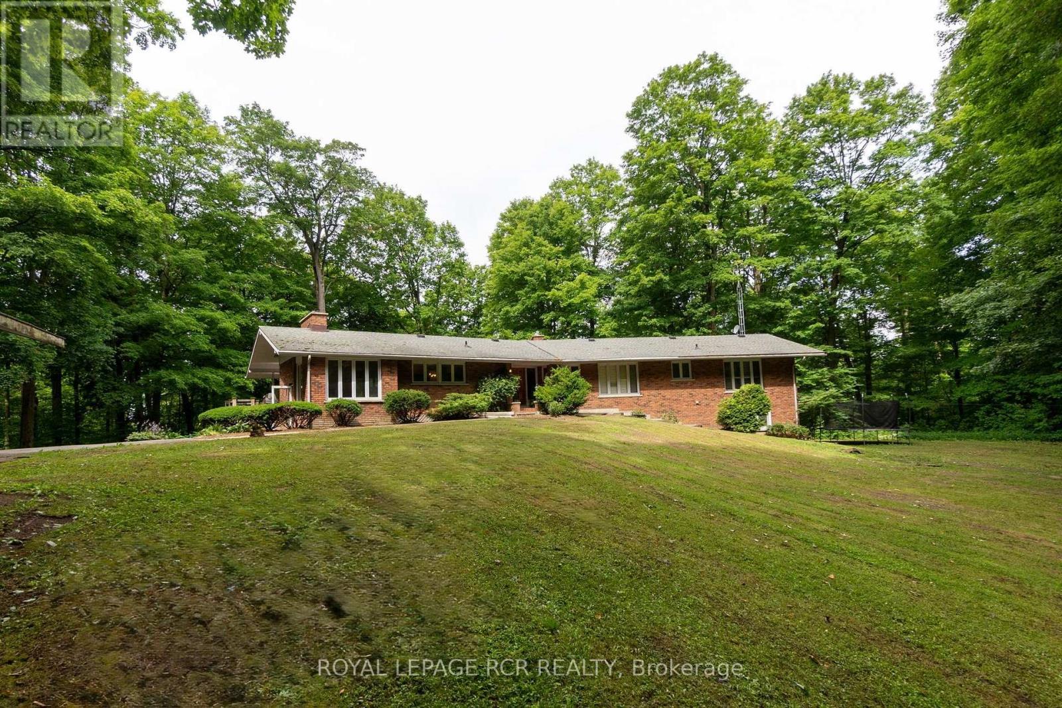1 Touchette Drive
Barrie, Ontario
Top 5 Reasons You Will Love This Home: 1) Step into this charming 3+1 bedroom, 2 bathroom bungalow filled with natural light creating a welcoming atmosphere, perfect for both everyday living and memorable gatherings with family and friends 2) Tastefully updated with newer laminate flooring, a sunlit dining/living room, a beautifully renovated 5-piece bathroom, and an eat-in kitchen with a walkout to the deck 3) The fully finished basement offers a spacious fourth bedroom, a modern 3-piece bathroom, and a bright open area ready to be customized to your needs 4) Lovely curb appeal featuring a solid brick exterior, a front deck, and a 10'x10' shed designed to complement the homes exterior 5) Ideally located in a sought-after, family-friendly neighbourhood within walking distance to schools, parks, recreation centre, library, and amenities, with excellent commuter access. 1,206 above grade sq.ft. plus a partially finished basement. (id:60365)
283 Dunsmore Lane
Barrie, Ontario
Discover this charming townhouse, nestled in a quiet and family-friendly community in Barrie, Ontario. This delightful home was designated for maximum utility and modern comfort. As you step inside you will appreciate the efficient use of space that caters to family living. The kitchen is equipped with stainless steel appliances, ample counter space and plenty of storage, Upstairs, the home features three comfortable bedrooms, sharing a well-appointed full bathroom. The property was retrofit with two additional bedrooms on the main floor, for a total of 5 bedrooms. Enjoy the convenience of direct entry into the home through the garage, The backyard provides a serene space for outdoor activities and relaxation, perfect for summer barbeques, Located near schools, parks, college, shopping centers, public transit and hospital, this home offers everything a growing family needs. (id:60365)
31 Plunkett Court
Barrie, Ontario
WATERFRONT LUXURY ON LAKE SIMCOE! This stunning custom-built home in the exclusive Tollendal community, offering 83 ft of private shoreline and an acre of landscaped beauty. Enjoy a lakeside lifestyle with a composite deck, patio, pavilion with water hookup, powered storage building, and steel dock. Inside features include hardwood floors, crown moulding, California shutters, a gourmet kitchen with granite & built-ins, and a cozy family room with gas fireplace. The upper level boasts a luxurious primary suite with lake views, plus 4 additional bedrooms and Jack-and-Jill baths. The fully finished basement adds 1,700+ sq ft with a rec room, 6th bedroom with ensuite, and bonus room perfect for in-laws or extended family. A rare chance to own a private retreat on Lake Simcoe! (id:60365)
2886 Warren Road
Ramara, Ontario
Discover the perfect location for your dream home or generational cottage! This spacious 110 x 190 feet flat building lot is ideally situated in community of Brechin, Township of Ramara. This property is located walking distance from designated boat launching to Lake Simcoe. Whether you are a developer or a future homeowner, this lot provides endless possibilities. Confirmed zoning is residential. New Boundary and Topo survey is available from the Owner. (id:60365)
Bedroom One - 118 Ruggles Avenue
Richmond Hill, Ontario
Client Remarks Seperate Entrance Newly Renovated 1 Bedrooms With Windows & Private Use Washroom That Is Newly Renovated. Shared Kitchen With Nice Landlord. Client Remarks Excellent Location! Close To Yonge. Steps To Go Train, Viva, Mall, Community Centre, Mins To Hospital, Highway 404 & 407, Walmart & Library. Safe And Welcoming Neighbourhood. (id:60365)
2731 Shering Crescent
Innisfil, Ontario
Tucked Away In A Private, Serene Setting, This Stunning 2-Storey Home Has Been Completely Reimagined With Top-To-Bottom Renovations That Leave No Detail Overlooked. From The Moment You Enter, You're Greeted With Soaring 17-Foot Ceilings, A Custom Staircase With Wrought Iron Spindles, And Wide-Plank White Oak Engineered Hardwood That Flows Seamlessly Throughout The Main Level. The Heart Of The Home Is A Custom-Designed Kitchen, Featuring Quartz C/t, S/S Appliances, Pot Lights & A Walkout To A Covered Deck, Perfect For Year-Round Entertaining. The Open-Concept Layout Flows Effortlessly Into The Inviting Family Room, Highlighted By A Bay Window, Built-In Cabinetry & California Shutters. Additional Living Spaces Include A Separate Dining Room w/Direct Access To A Well-Appointed Mudroom, A Formal Living Room Or Office Space With Large Windows & A Bright, Welcoming Foyer With Stylish Built-Ins And A Powder Room. Upstairs, The Spacious Primary Suite Is A True Retreat With A Walk-In Closet And A Luxurious Ensuite Adorned With A White Oak Vanity, Quartz Counters, Black Hardware, And A Walk-In Shower. Three More Bedrooms On This Level Are Beautifully Finished, Each Offering Comfortable Living Space & Storage. The Fully Finished Lower Level Offers Incredible Versatility, Including A 2nd Kitchen, Additional Living Space, A 5th Bedroom With Walk-In Closet & Full 3-Piece Washroom, Ideal For Multi-Generational Living Or Income Potential, With Possible Separate Entrance. Set On A Massive 92 x 201 Ft Lot, The Property Features Mature Trees, Manicured Garden Beds, Garden Shed, And A Full-House Generac Generator For Peace Of Mind. With Every Inch Thoughtfully Updated, Including New Windows, Doors, Modern Trim, And More, This Home Is The Definition Of Turn-Key Luxury In A Quiet, Family-Friendly Location. Within Minutes Of All Your Amenities Including Costco, LCBO, Park Place, High-End Restaurants, Golf Courses. Enjoy Easy Access To Highway And The GO Train For Stress Free Commuting!! (id:60365)
149 Russell Jarvis Drive
Markham, Ontario
Rarely offered 3300 sq ft Legacy Corner Lot! Quiet neighbourhood with very little traffic. Conveniently located close to 407, Golf Club, Costco and much more. 4 Bedrooms, 4 Bathrooms, Original Owners and meticulously maintained. Renovated Kitchen and Primary Ensuite. Work from home with a large office on the main floor with an open yet private view. Large 2nd bedroom with w/I closet and ensuite just like the primary bedroom. Relax under the pergola in the backyard or work on your private garden (fenced area has a gate going to the street, used to park a small RV). Water filtration/softener system, central Vacuum with sweep inlet in the kitchen, in ground sprinkler system, BRAND NEW PURCHASED Hot Water Tank (not rental), Rogers Smart Home Monitoring (buyer only needs to subscribe to service), too much to list, no expenses spared. (id:60365)
7 Dodie Street
Aurora, Ontario
Located in one of Auroras most tranquil and upscale communities Aurora Village.The above-ground living space is over 3,000 sq. ft. plus an additional 1,500 sq. ft. basement. The home features 5 bedrooms (expandable to 6), 4 bathrooms, and an extra-long driveway that can accommodate up to 10 cars.A skylit second-floor recreation room provides ample space for a wide range of activities. Conveniently situated just off Yonge Street, within walking distance to supermarkets, restaurants, and the library. Close to Wellington P.S. and Aurora High School, and only a 5-minute drive to the Aurora GO Train Station. (id:60365)
6 Portree Crescent
Markham, Ontario
Luxurious Newly Renovated Raised-Bungalow Nestled On A Premium, Corner Lot In The Sought After Neighborhood Of Royal Orchard. Situated On A Quiet Crescent Providing Optimal Privacy, This Stunning Home Features A Spacious, Open-Concept Floor PlanWith Large Picturesque Windows Flooding The Interior With Ample Natural Light. The Living Room Showcases A Striking Fireplace With A Quartz Feature Wall, Creating A Warm & Inviting Atmosphere. A Brand New, Gourmet, Bright & Spacious Kitchen With Brand New Black S/S Samsung SmartThings App., Quartz Counter Tops, Backsplash & A Waterfall Island, Breakfast Bar. New Quartz Counter Tops In Laundry Room With Brand New Samsung SmartThings Washer & Dyer. Step Out To Your Private Front Balcony From Your Primary & 2nd Bedrooms; The Perfect Place To Indulge In A Morning Tea Or Coffee While Overlooking The Beautifully Landscaped Front Yard Complete With A Tranquil Waterfall Garden. Enjoy Controlling Your Appliances, Automated Blinds As Well As Your Home's Climate From The Comfort Of Your Own Bed With Our Integrated Smart Home Technologies. The Two Pool-Sized, Side-Yards Are Each Perfect For Hosting While Creating Separate Lounging Spaces For Entertainment & Privacy. New Tile Flooring & Engineered Hardwood Floors Throughout Main. New Custom Closets Throughout Main,New Pot Lights Throughout, New Alarm & Security Camera System. Designed With Modern Living In Mind; This Home Combines Functionality, Elegance & Cutting-Edge Technology To Create A Convenient & Truly Remarkable Living Experience. Brand New Exterior Finishes: Stucco, Asphalt On Driveway, Deck. Brand New Mechanical Upgrades: Insulation, Electrical System, Plumbing, HVAC System & Hot Water Tank. New Interior Upgrades : Windows & Sub Floors. Prestige & Family-Friendly Neighborhood. Prime Location; Mins To All Major Highways & Schools! Steps Away From Trails, Grocery Stores & Other Shopping Necessities. The Home You've Dreamed Of Awaits! (id:60365)
429 - 7950 Bathurst Street
Vaughan, Ontario
Quiet & Bright >> efficient & spacious layouts >> 9 feet ceiling >> Modern building by Daniels& Baif >> 621sf = Suite 520' + Open Balcony 101'>> Facing West >> Modern Kitchen with"seatable" centre island cabinet c/w microwave >> Quartz countertops >> Supreme location: public transit -VIVA, Promenade Shopping Mall, Shoppers Drug Mart, Winners, grocery T & T supermarket, banks, upscale restaurant and convenient store >> Building Facilities: Grand Lobby, conceirge and security, business centre, grand scale gym room amd facilities, Basketball practice field, Outdoor BBQ, games room, party room etc >> 1 locker (level P2#287 Room237) & 1 car parking space ( P2 #245 ) are included >> Tenant pays its own utilities >> HydroProvider: Metergy Solution 1-866-449-4423 >> Mgt office " Duka Property Management"(365)556-0266 >> No pets and non smoking tenants please (id:60365)
110 Dalhousie Street
Vaughan, Ontario
Live in Vaughan Grove - A Vibrant, Well-Connected Community That Offers The Best Of Urban Convenience And Suburban Comfort. With Easy Access To TTC, York University, Major Highways (400, 407, 427), And A Diverse Mix Of Shops, Restaurants, And Schools, It's An Ideal Spot For Families, Students, And Professionals. This Exceptional Townhome Located In The Highly Desirable Woodbridge Park Townhome Collection, Showcases The Thoughtfully Designed And Spacious D1 Mod Floor Plan. With Over $40,000 In Premium Builder Upgrades Were Thoughtfully Selected At The Time Of Construction, Including Luxurious Carpeted Stairs, Sleek Stone Surfaces In The Kitchen, And The Addition Of The Fourth Bedroom And Third Bathroom. This Beautifully Appointed 3-Storey Freehold Townhouse Offers 3+1 Bedrooms And 3 Full Bathrooms, Blending Modern Style With Practical Living For Today's Family Or Busy Professional. The Main Floor Welcomes You With A Warm And Inviting Living Room, Ideal For Relaxing Or Entertaining With A Walk-out To A Private Balcony. The Second Level Features A Bright And Airy Open-Concept Dining Area And A Contemporary Kitchen With Upgraded Stone Countertops, Perfect For Hosting Or Everyday Meals And A Versatile Third Bedroom, Ideal For A Home Office Or Guest Room. The Third Floor Offers A Peaceful Retreat With A Spacious Primary Bedroom Complete With A Large Closet And A Private 4-piece Ensuite, A Generously Sized Second Bedroom With A Walk-in Closet, And A Laundry Room For Added Convenience. The Fully Finished Basement Expands Your Living Space With A Fourth Bedroom, A Stylish 3-piece Bathroom, And A Walk-out To A Private Patio - An Excellent Setup For Guests, In-laws, Or Rental Potential. This Stunning Home Combines Modern Upgrades, Functional Layout, And A Prime Location To Offer Comfortable And Stylish Living In One Of Vaughan's Most Connected Communities. **Listing Contains Virtually Staged Photos.** (id:60365)
14615 8th Concession
King, Ontario
Hilltop bungalow on a prime 10 acres estate property - renovate or build new in complete privacy. Rare opportunity in one of King Township's most sought-after locations. 4877 sq ft total living space, 3+2 bedrooms, 4 bathrooms, 4 fireplaces. Oversized, detached 2-car garage. Driveway winds through the woods to a hilltop clearing surrounded by mature maples. Situated among county estates and horse farms. Home needs full renovation or is an excellent site for a new build. Privacy assured. (id:60365)

