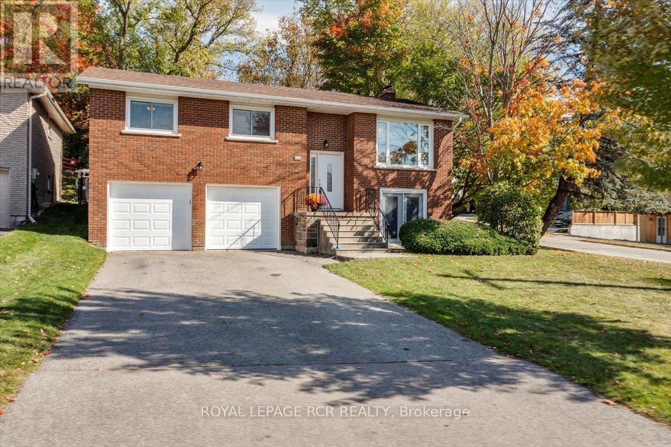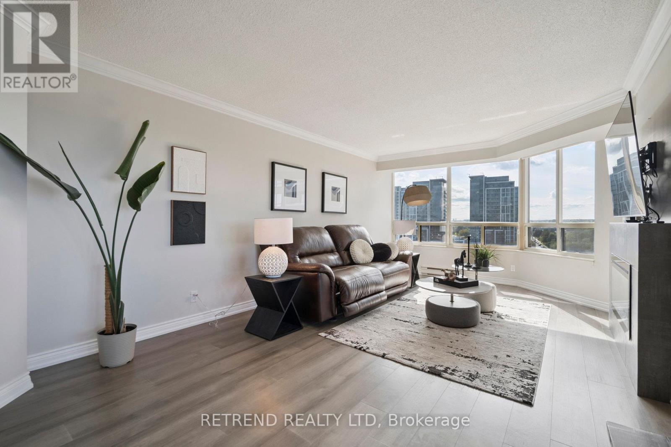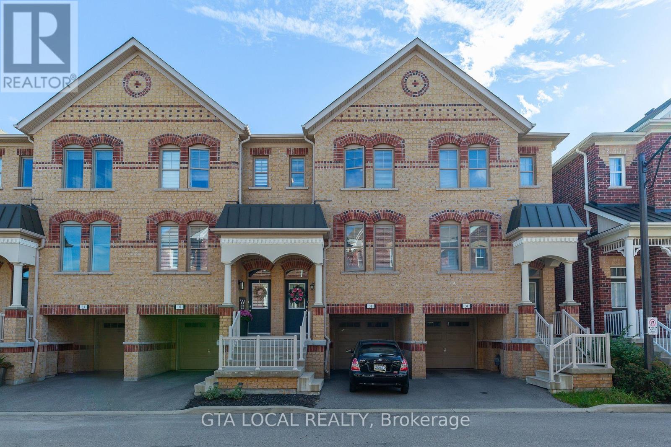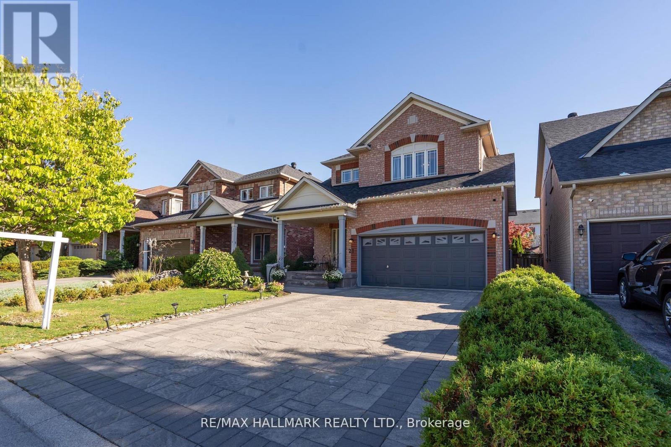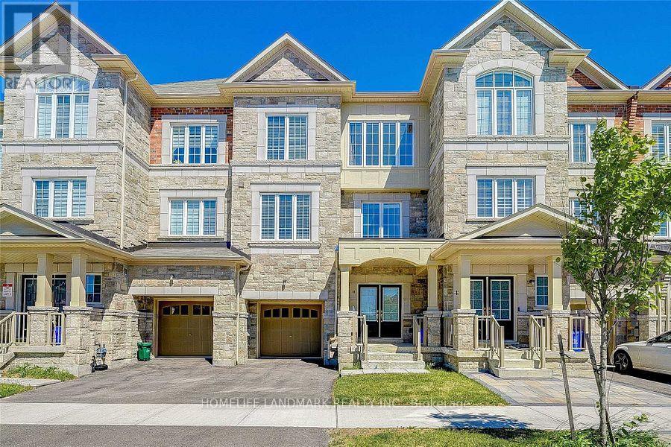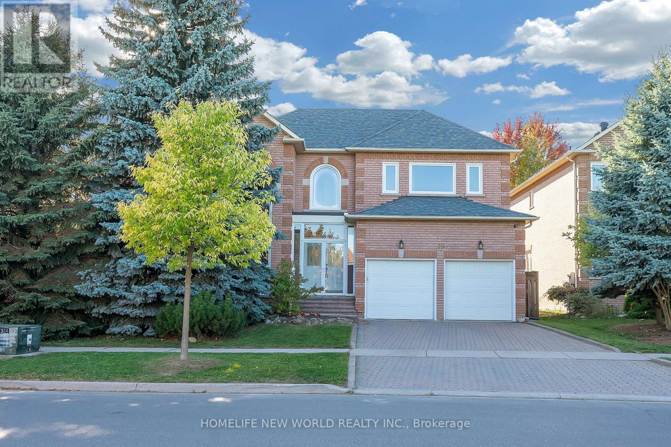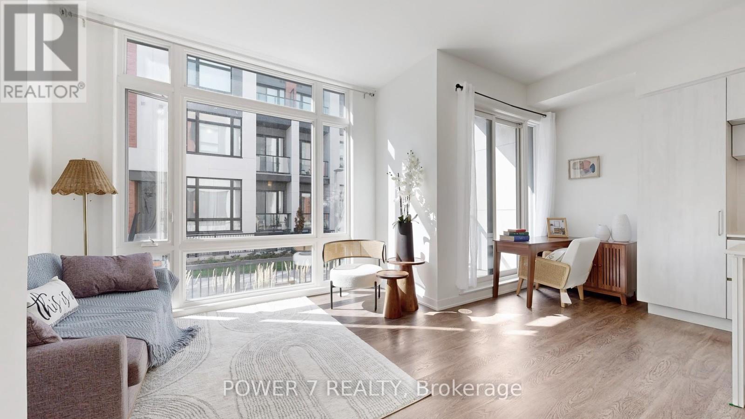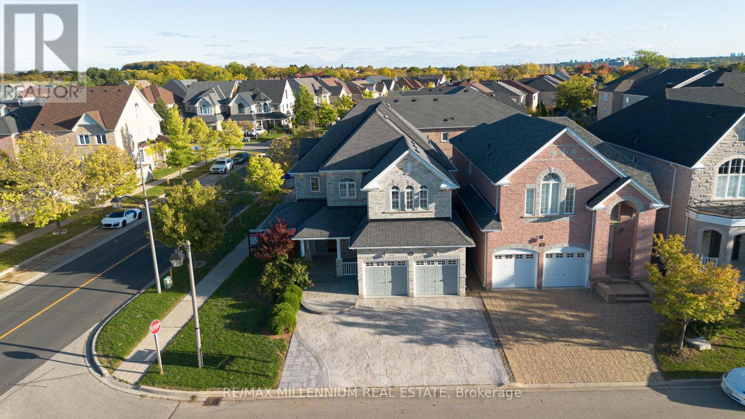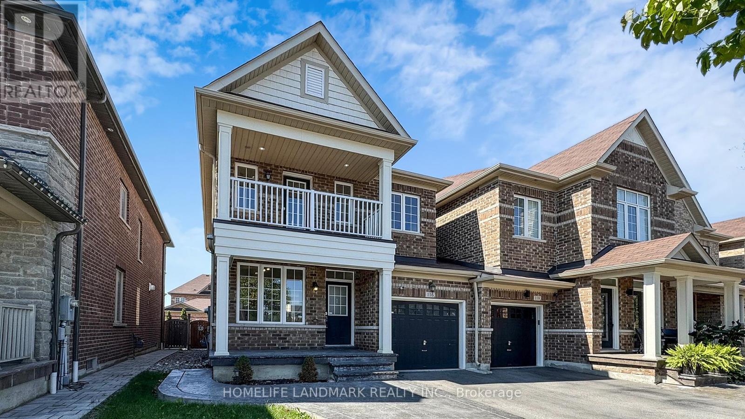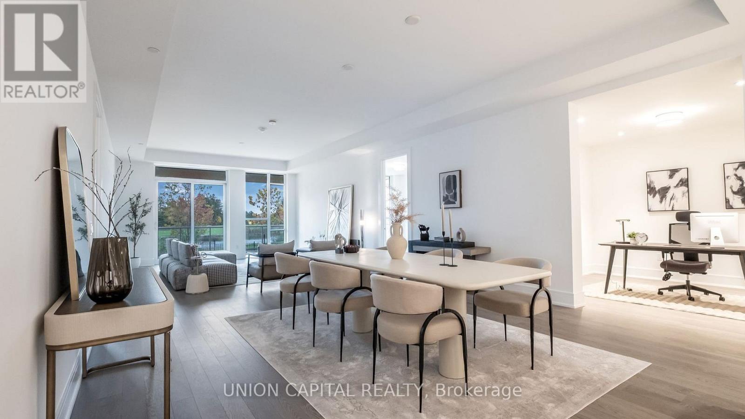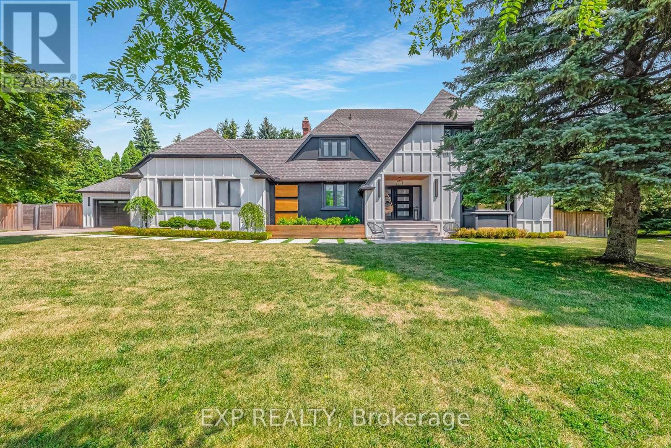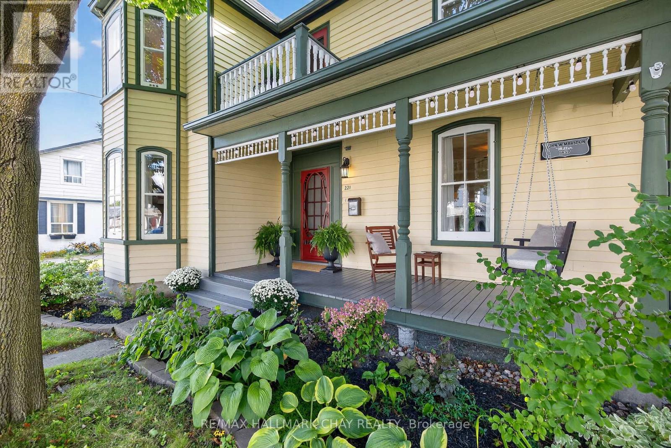153 Stickwood Court
Newmarket, Ontario
This beautiful raised bungalow is located in one of Newmarket's most desirable neighbourhoods and is truly move-in ready. Featuring 3 bedrooms and a finished lower level with endless possibilities, the home offers an updated modern kitchen with a walk-out to a spacious two-tier deck - perfect for entertaining or relaxing outdoors. The generous, fully fenced backyard includes a garden shed for storage, while the oversized double car garage with inside access door provides convenience and additional space. Freshly painted in a neutral palette and complemented by new flooring, the interior feels bright, modern, and inviting. Both bathrooms have been tastefully updated. The lower level recreation room was refreshed in 2018 and features a cozy wood-burning fireplace along with sliding door access to the front garden, creating a private entrance. With its versatility, this level offers excellent potential for an in-law suite, bachelor apartment, or additional living space. The location is second to none - walking distance to parks, schools, and vibrant historic Main Street with its shops, restaurants, pubs and events. Enjoy the scenic Tom Taylor walking and biking trails only minutes away, the Farmer's Market on a Saturday morning and music, shows, a splash pad, skating and performances at Riverwalk Common are all just a short stroll away. This well-cared-for home combines comfort, functionality, and lifestyle - a wonderful opportunity to own in one of Newmarket's most dynamic neighbourhoods on a nice quiet court. (id:60365)
826 - 32 Clarissa Drive
Richmond Hill, Ontario
Experience luxury living at The Gibraltar II by Tridel! Step into this fully renovated 2-bedroom, 2-bathroom residence in one of Richmond Hills most prestigious buildings. Offering 1,454 sqft of thoughtfully designed living space, this home has been meticulously upgraded with engineered hardwood flooring, elegant crown moulding, and sleek pot lights, an inviting electric fireplace in the living room! Every detail carefully curated for style and comfort. The modern kitchen is a chefs delight, featuring ample cabinetry, premium appliances, and generous storage solutions.The spacious primary suite features a private walk-out balcony, a generous walk-in closet, and a luxurious 4-piece ensuite with a stand-alone tub. The second bedroom is filled with natural light from large windows and is conveniently located next to a modern 3-piece bath. Perfect for both relaxation and entertaining, the condo offers an array of premium amenities including indoor and outdoor pools, tennis courts, squash, sauna, a fitness centre, games room, party room, board room, and 24-hour concierge service. Minutes from groceries (T&T, H Mart, No Frills, Shoppers & Costco), Hillcrest Mall, medical offices, dining, and public transit including YRT, Viva, and Richmond Hill GO Station with the future TTC subway expansion adding even more convenience. (id:60365)
31 - 10 Porter Avenue W
Vaughan, Ontario
This beautifully designed 3-bedroom, 4-bathroom townhome offers the perfect blend of comfort, function, and style in an unbeatable location. The spacious primary suite features a walk-in closet and a private 3-piece ensuite, creating a relaxing retreat at the end of the day. The bright eat-in kitchen is a true highlight, with a walkout to a balcony, perfect for morning coffee or evening unwinding. The open-concept living and dining area provides a warm, inviting space for gatherings and entertaining. On the ground floor, youll find a cozy family room with a powder room, direct access to the garage, and a walkout to the yard.And dont miss the hidden gem, an unfinished basement accessible from the garage, offering endless possibilities for a home office, gym, or man cave.The neighbourhood is a true extension of this homes appeal: just steps to a library, school, and community centre, and surrounded by beautiful parks. Plus, youre only a few minutes drive from the renowned McMichael Canadian Art Gallery, major highways, shopping, dining, and entertainment. (id:60365)
21 Brooks Avenue
Aurora, Ontario
Experience A Rare Chance To Own A Beautifully Maintained Four-Bedroom Detached Home Set In A Quiet, Highly Desired Enclave East Of Bayview And North Of Wellington In Prestigious Aurora. Offering Approximately 2,269 Sq. Ft. Above Grade Plus A Fully Finished Basement, This Warm And Elegant Residence Delivers A Functional, Spacious Layout Ideal For Both Everyday Living And Thoughtful Entertaining. The Main Floor Features 9-Ft Ceilings, Radiant-Heated Living And Dining Rooms, And A Stylish Open-Concept Kitchen With Custom Cabinetry, A Generous Centre Island, Premium Appliances, And A Walkout To A Large Deck Overlooking A Private, Professionally Landscaped Backyard - Perfect For Hosting Friends, Outdoor Dining, Or Relaxing In Any Season. The Sun-Filled Primary Suite Includes A Peaceful Sitting Area And A Well-Proportioned Layout, While All Additional Bedrooms Offer Excellent Light, Comfortable Dimensions, And Great Storage. Notable Upgrades Include A Heated Snow-Melt Double Driveway With A Built-In Water System, A Double Garage With No Sidewalk, A Hybrid High-Efficiency Heat Pump And Furnace System, Central Vacuum, And EV Charger Rough-In. The Fully Finished Basement Adds Versatile Space For A Recreation Room, Home Office, Gym, Or Future In-Law Suite, Supported By A Bathroom Rough-In For Added Potential. Ideally Located Close To Top-Ranked Schools, Shopping, Restaurants, Parks, Trails, Golf Courses, Transit Options, Highway 404, And The Aurora GO Station, This Exceptional Property Combines Comfort, Style, And Convenience In One Of The Area's Most Sought-After Neighbourhoods. (id:60365)
14 Hartney Drive
Richmond Hill, Ontario
Bright and spacious freehold townhome (approx. 2,384 sq. ft. above grade as per builders plan). Features numerous upgrades and custom built-ins throughout. Luxurious kitchen with a large island and open-concept layout. Great room with walk-out to balcony, perfect for entertaining. Ground-level room can be used as a 4th bedroom, office, or family room. Finished walk-out basement. Walking distance to Richmond Green S.S., Richmond Green Park, and library. Close to shopping, restaurants, amenities, and Hwy 404. (id:60365)
99 Clarendon Drive
Richmond Hill, Ontario
Your Lovely, Brightly-Lit Home On A Sprawling 50'X130' Lot In Bayview Hill. Freshly Painted. 9Ft Ceiling on Ground floor. 2nd Flr Loft Overlooks Private, Secluded Garden. Sunlight Pours In From The West Backing Yard. All Updated Hardwood Flooring Throughout Save Ceramic Floor In Hallway. Top Ranking Elem & High School (Bayview Hill P.S & Bayview S.S). Close To Park/Community Centre/School & Plaza. Minutes To 404 & Go Station. (id:60365)
1009 - 14 David Eyer Road
Richmond Hill, Ontario
Stylish stacked townhouse located in the prestigious Richmond Green neighborhood, this bright and spacious 2-bedroom, 2.5-bath residence offers 959 sq ft (ground and lower level) of thoughtfully designed living space plus 111 sq ft of private outdoor terrace. The open-concept main floor boasts soaring 10-foot ceilings and premium laminate flooring throughout. The contemporary kitchen is equipped with built-in appliances and a large breakfast island, perfect for casual meals or social gatherings. The generously sized primary bedroom offers a luxurious 4-piece ensuite with a sleek glass shower, while the second bedroom walks out to the terrace. Located steps from Richmond Green Park with its extensive sports facilities and year-round family activities, and close access to Costco, shopping and dining. Easy Access to Highway 404, Top School Zone: Richmond Hill S.S./ H.G. Bernard P.S. (id:60365)
1 Bracknell Avenue
Markham, Ontario
Welcome to 1 Bracknell Avenue in the Highly Sought-After Berczy Community of Markham! This stunning, sun-filled 5+2 bedroom, 4+2 bathroom detached home with almost 4300 SQFT of finished living area sits on a premium corner lot with no sidewalk, offering exceptional curb appeal and abundant natural light throughout. Located just steps from beautiful Berczy Park and within the top-ranked Stonebridge Public School & Pierre Elliott Trudeau High School zones, this home offers the perfect blend of luxury, comfort, and convenience.Inside, you'll find a main floor bedroom and full bath-ideal for multigenerational living or guests. The home boasts hardwood flooring throughout, crown moulding, and upgraded light fixtures, with a bright second-floor loft/office area perfect for remote work or study.The heart of the home has a brand-new chef's kitchen, featuring quartz countertops, stainless steel appliances, and plenty of storage. The finished garage includes epoxy flooring and added insulation, making it both functional and stylish.The legal 2-bedroom basement apartment has a separate entrance, its own laundry, kitchen and full bathroom-an excellent income-generating opportunity. The basement also features an owner-occupied section with its own bedroom/rec area and full washroom.Outdoor features include pot lights, gorgeous stamped concrete- driveway, front porch & backyard, surveillance security camera system and a large backyard shed for extra storage. Enjoy peace of mind with newer mechanicals: 5-year-old furnace, 6-year-old A/C, and owned tankless water heater.This is a rare gem in one of Markham's most prestigious neighbourhoods - don't miss your chance to call it home! (id:60365)
116 Pelee Avenue
Vaughan, Ontario
Welcome to this Lovely Home Nestled in a Family-Friendly Neighborhood. This Newly-Painted 3+1 Link Home (Only Garage Wall not Detached) Presents Hardwood Flooring and New Pot lights on the Main Floor and is Protected with Security Film on all Windows and Doors on the First Floor, Lots of Natural Light and Storage Space. Recent Upgrades Feature New Smooth Ceilings with Contemporary Lights and New Premium Laminate Flooring on Second Floor; Fireplaced Family Room with French Glass Doors to the Back Yard--Next to the Laneway Creates more Privacy; Open Concept Kitchen Highlights Double Sink Granite Top Island and All Stainless Steel Appliances; Solid Oak Stair and Railing all the Way Up; Primary Bedroom Offers High Coffered ceilings, Walk-in Closet with Organizers, and Large Ensuite with Double Sink Vanity; Second Bedroom Boasts Walk-out to the Wide Railed Balcony above the Porch; Second Floor Laundry Room Brings you all the Convenience; Finished Basement Features a Big Recreation Room, One Bedroom, One Den, and 3-Pc Washroom, Creating More Fun Space for Family; Fenced Backyard Professionally Finished with Interlock and Natural Slate Stone Steps; Enjoy the Sunshine and Coffee at Interlocked Backyard or on the Cozy Balcony; No Sidewalk, the Front Offers a Widened Concrete Driveway that Can Fit 3 Cars. This is a Must-see for all First-time Buyers, a Family, or an Empty Nester. 4 Minutes Walking to Pope Francis Catholic School and the Local Park; New Plaza with Longo's and Banks Nearby! Close to Hwy27 and Hwy427... (id:60365)
19 - 399 Royal Orchard Boulevard
Markham, Ontario
Welcome to Royal Bayview, Thornhill's Most Prestigious New Address by Tridel. Discover refined living in this new and rarely offered garden level suite with golf course views at Royal Bayview, the latest luxury development by Tridel. With over 1,800 sq. ft. of impeccably finished living space, this elegant residence combines sophistication, comfort, and the serenity of nature. Enjoy unparalleled panoramic views of the golf course and tranquil pond, framed by floor-to-ceiling windows and your own expansive private terrace, the perfect retreat for morning coffee or evening entertaining. Inside, the open-concept layout features a chef-inspired kitchen with a large centre island, high-end finishes, and premium appliances. The spacious living and dining areas flow seamlessly, creating a bright, airy ambiance ideal for both everyday living and hosting. Designed with versatility in mind, this unit includes a dedicated den/home office, two generous bedrooms, and three luxurious bathrooms, including a spa-like primary ensuite. Additional highlights include Resort-style amenities including an indoor swimming pool, fitness centre, saunas, outdoor patio, and a stylish party room in a landmark building. Experience the ultimate blend of luxury and lifestyle at Royal Bayview where every detail has been thoughtfully crafted for the discerning homeowner. (id:60365)
17 Chamberlain Court
King, Ontario
This Exceptional Property Offers a Rare Opportunity To Own One Large Residence or Two Distinct Homes: a Highly Renovated Two-Storey Main Home and a Private, Attached Bungalow. Tucked Away on a Tranquil Cul-de-sac in the Heart of Nobleton, it's s Perfect for Multi-Generational Living, Income Potential, Nanny or In-Law Suite or Simply to Use as One House. The Home's Main and 2nd Level Were Completely Renovated. It Exudes Sophistication with a High-End Renovated Kitchen Featuring a 48" Gas Stove, Warming Drawer, Large Island, Custom Banquette Seating, & Spacious Pantry. Elegant Wide-Plank Hardwood, Flat Ceilings, Pot Lights Flow Throughout Complemented by New Staircase with Glass Railings. All Bedrooms Boast Custom Cabinetry, while the Primary Suite Offers a Luxurious 5-Piece Ensuite Bath with a Large Soaker Tub, Glass Shower, Dual Vanities, and a Skylight. A Large Mudroom and Renovated Laundry Room Enhance Daily Function. Currently Configured with Three Bedrooms and an Immense Custom Walk-In Closet, it Can Easily Convert Back to a Fourth Bedroom. The Main Home's Basement is Partially Finished, Offering Further Potential to Tailor to Suit Your Needs. The Attached, Self-Contained Bungalow Provides Privacy and Independence, Complete with its Own Garage, Furnace, A/C, Water Heater, and an Unfinished Basement-Ideal for Aging Parents, Adult Children, Extended Family or Rental Income. The Home's Exterior Was Refinished in 2023 with Modern Stucco and a Striking Custom Dual Front-Entry Door. $500,000 Spent in Total Interior/Exterior Upgrades Including New Sewer System, Roof, Eaves, Garage Doors etc...Too Many to List! Situated on a Large, Pool-Sized + Acre Lot with a 9+ Car Driveway and Walk-Up Basement Stairs, this Nobleton Residence Offers a Private Oasis in a Mature, Sought-After Community within King Township. This Very Rare Offering Combines Luxurious Living with Unparalleled Versatility! (id:60365)
221 Prospect Street
Newmarket, Ontario
Own a piece of Newmarkets history with this enchanting 2-storey home, lovingly cared for and filled with charm at every turn. Sunshine streams through oversized windows, highlighting the original hardwood floors and soaring 9ft ceilings on the main level. The main floor offers the perfect layout and flow, featuring a custom kitchen with a walkout to the backyard, making entertaining effortless, a formal dining room opening up to the living room with oversized pocket doors to close it off if you would like a more intimate dining experience, plus a large bright family room! Every window frames a picturesque view of lush greenery and visiting songbirds, bringing the beauty of nature indoors. With spacious rooms that flow with ease and generously sized bedrooms, this is a home that feels both grand and welcoming. Step outside to discover four dreamy porches, perfect spots to sip your morning coffee, people-watch, or simply soak in the day. The oversized lot is a sanctuary in itself, complete with vibrant gardens, a pear tree, mature trees for shade and privacy, and a cozy fire pit for evenings under the stars. A durable metal roof adds peace of mind, while the extra-long driveway fits up to 9 cars, perfect for gatherings with family and friends. All of this just steps from Fairy Lake and vibrant Main Street, where concerts, skating, the Nokiidaa bike trail, markets, and year-round community fun await. Its a place where history and heart come together, and where every day feels a little more special. (id:60365)

