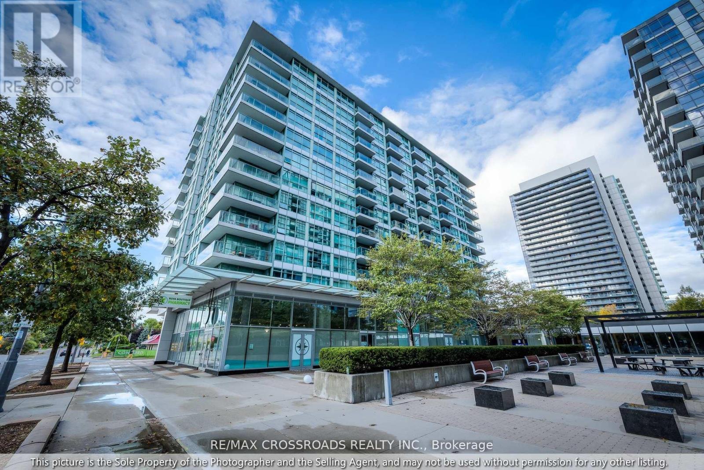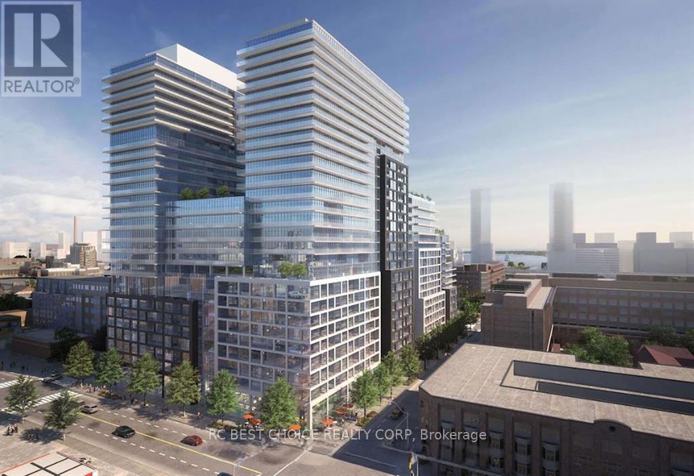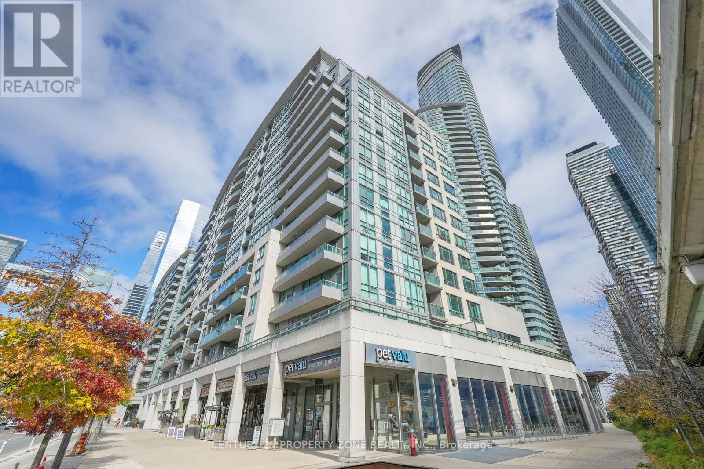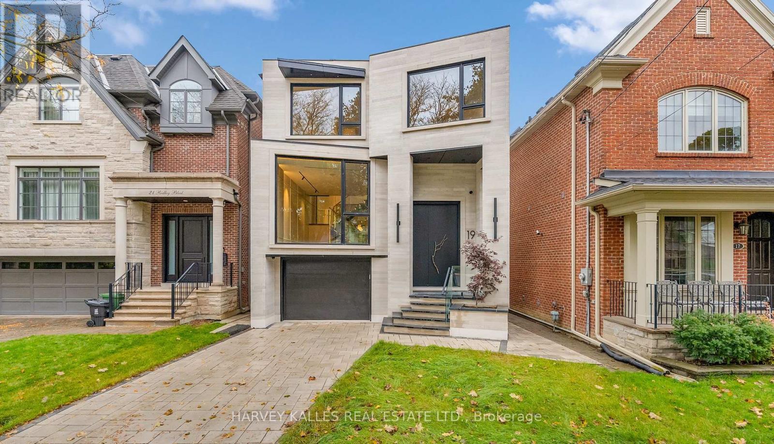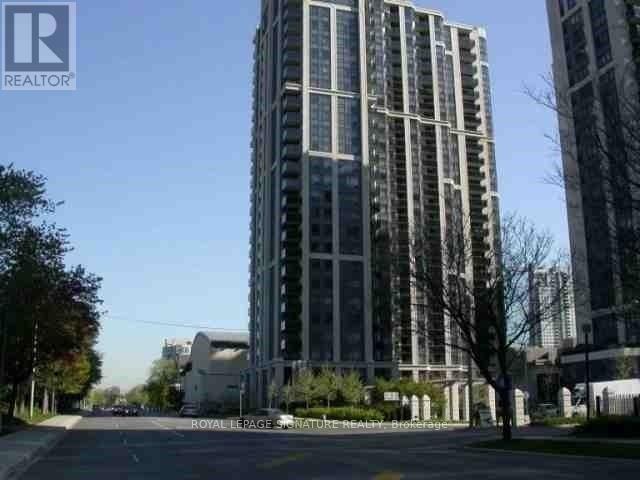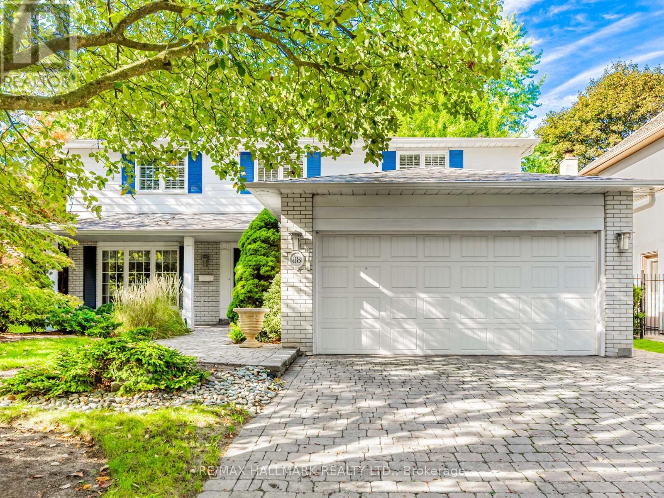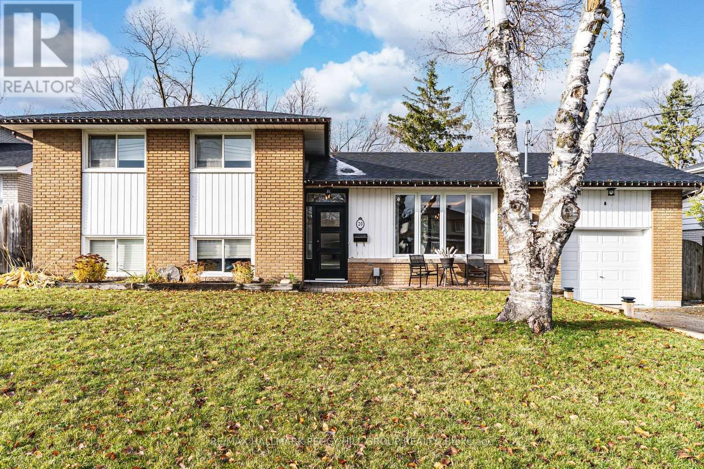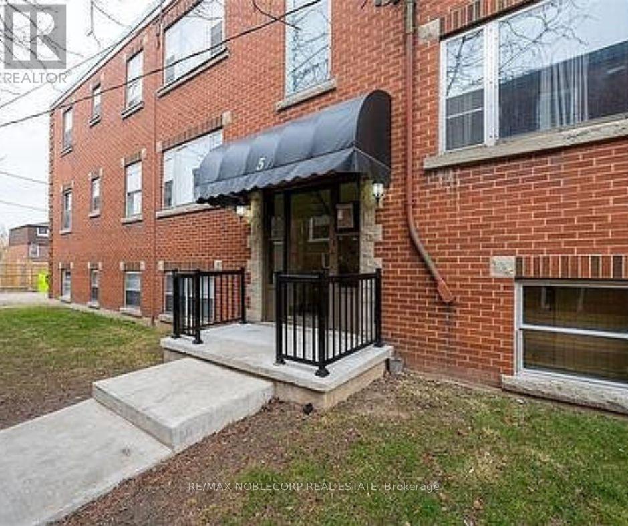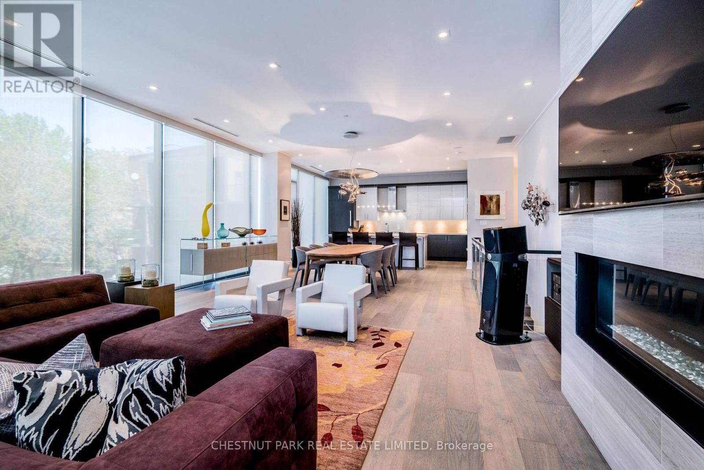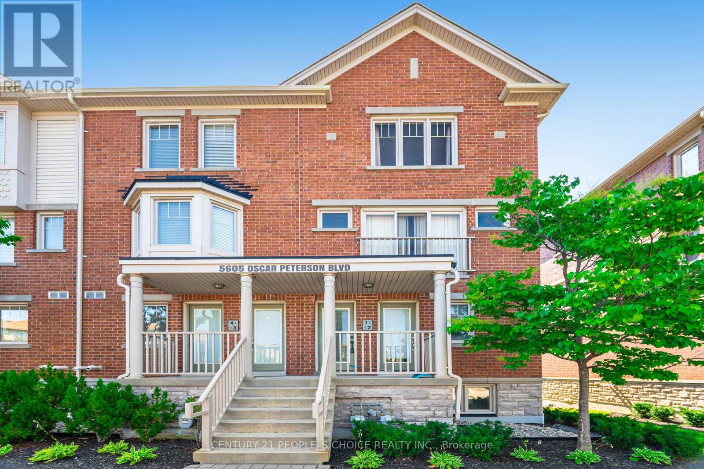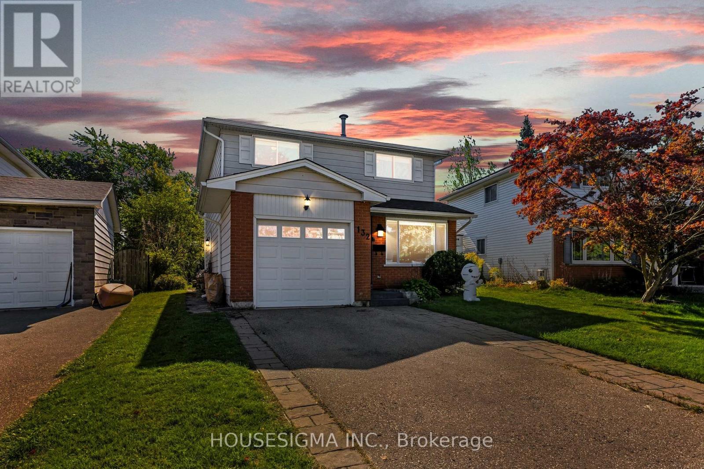206 - 15 Singer Court
Toronto, Ontario
Welcome to Concord Park Place in the prestigious Bayview Village neighbourhood. This spacious 1 Bedroom + Den suite offers 646 sq. ft. of well designed living space, plus a private balcony. Featuring a stunning open-concept layout, an upgraded kitchen with a centre island and granite countertops, and sleek laminate flooring throughout. Just steps to the subway, with a convenient shuttle to Fairview Mall and nearby subway access. Quick access to Hwy 401, 404 & 407. Enjoy world-class amenities including an indoor lap pool & children's pool, hot tub, multi-sport court, theatre room, pet spa, roof top patio, and more. This suite comes with 1 parking and 1 locker, 24 hour concierge, ideal for urban professionals or investors alike! Some images have been virtually staged to illustrate the potential of the space. "Actual property conditions may differ" (id:60365)
410 E - 70 Princess Street
Toronto, Ontario
Welcome to Time & Space by Pembertona prime downtown address at Front & Sherbourne, steps to the Distillery District, St. Lawrence Market, TTC, and the Waterfront. This bright east-facing 1+Den, 2-bath suite features 9' smooth ceilings, premium wide-plank laminate floors, a modern kitchen with S/S appliances, and a private balcony. Enjoy resort-style amenities: infinity-edge pool, rooftop cabanas, BBQs, gym, yoga studio, and party & games roomsurban living at its best. With a Walk Score of 99 and Transit Score of 100, its perfect for investors or comfortable self-living. (id:60365)
527 - 25 Lower Simcoe Street
Toronto, Ontario
*Beautiful 1-Bedroom + Den Condo in the Heart of Downtown Toronto!**Welcome to this stylish and contemporary condo offering the perfect blend of comfort, functionality, and urban convenience. Featuring a **bright open-concept layout**, this unit provides seamless flow between the living, dining, and kitchen areas, ideal for both relaxing and entertaining. The **modern kitchen** is equipped with **stainless steel appliances, quartz countertops, and a breakfast bar**, offering a perfect space for cooking or casual dining. The **spacious bedroom** is thoughtfully designed for maximum comfort and privacy, complemented by a sleek **4-piece bathroom**. A **versatile den** adds flexibility to the space-perfect for a home office, study area, or additional storage. Step outside to your private balcony and enjoy the vibrant city views, perfect for unwinding after a busy day. Additional highlights include *ensuite laundry*, **ample natural light throughout**, and **one locker for extra storage**. Residents enjoy access to world-class building amenities and a secure, well-maintained environment. Located in Toronto's highly sought-after **Downtown Core**, this condo offers **direct access to the PATH** and is just steps from *Harbourfront, Rogers Centre, CN Tower, Union Station, Scotiabank Arena, supermarkets, restaurants, cafes, and the Financial District**. Everything you need is right at your doorstep - making this an exceptional opportunity for both homeowners and investors alike. Note : Heat, Water and A/C is included in monthly maintenance. (id:60365)
Parking P4 71 - 5180 Yonge Street
Toronto, Ontario
(Parking for rent P4 - #71). Yong St and Park Home. North York Centre, Direct access to North York Centre Subway Station & Empress Walk mall, Shops & Restaurants. 24 Hours Concierge. (id:60365)
19 Ridley Boulevard
Toronto, Ontario
Modern Innovation Meets Architectural Elegance At 19 Ridley Boulevard. A Striking Example Of Inspired Modern Design, This Custom Residence Blends Advanced Technology With Timeless Sophistication. Every Inch Of The Home Is Crafted For Seamless Living And Entertaining, From Its Heated Driveway And Fully Integrated Home Automation System To Its Open Concept Interiors Flooded With Cascading Natural Light Through Expansive Windows And Skylights. The Kitchen Anchors The Main Floor With Top Of The Line Appliances, Sculptural Finishes, And A Fluid Connection To Elegant Dining And Living Spaces. Each Room Flows Effortlessly To The Next, Creating An Environment Ideal For Gatherings Or Quiet Moments Alike. Upstairs, Serene Bedrooms And Spa Like Baths Offer A Retreat From The City, While The Lower Level Delivers Flexible Living Perfect For Fitness, Media, Or Guest Accommodation. Outside, Refined Landscaping Completes The Vision, Balancing Modern Minimalism With Natural Warmth. Perfectly Positioned On Prestigious Ridley Boulevard, This Home Defines Contemporary Luxury In One Of Toronto's Most Established Neighbourhoods. Location Highlights Include A Short Stroll To Excellent Schools Such As John Wanless Public School And Howard Junior Public School, The Convenience Of Yonge Street, The Social Atmosphere Of The Cricket Club, And Effortless Access To The City's Best Amenities. (id:60365)
202 - 155 Beecroft Road
Toronto, Ontario
Spotless, Cozy, freshly painted, 1 Bedroom suite with parking and locker in vibrant Yonge/sheppard area. Open balcony. Direct access to subway. amazing amenities. Steps to first class restaurants, shops, Grocery stores, library and more.very secure building with 24 concierge, underground visitor parking, indoor pool, billiard room, library and guest suites. (id:60365)
88 Ames Circle
Toronto, Ontario
Warm and inviting, this beautiful turn-key family home is nestled in the highly sought-after Banbury/York Mills enclave. Perfectly situated on the interior portion of Ames Circle, this premium location offers exceptional peace and privacy. Elegantly updated and meticulously maintained with a high level of craftsmanship and quality materials. The home features a functional layout complemented by quality finishes throughout, including high-end appliances, custom built-ins, hardwood floors, crown moulding, California shutters and an updated garage with convenient direct access to the home. The fully finished basement is an entertainers dream, complete with a cozy recreation room, gorgeous custom wall units, gas fireplace, and a fully equipped wet bar featuring a wine fridge, dishwasher, and microwave, ideal for relaxing evenings or hosting friends and family. Step outside to your own private retreat and enjoy a professionally landscaped yard with a pergola, hot tub, fire pit, and retractable awning. Ideally situated within walking distance to top-rated schools such as Denlow Public School, Windfields Middle School, and York Mills Collegiate, as well as nearby parks, TTC, and local amenities, this home combines comfort, convenience, and timeless appeal in one of Torontos most desirable neighbourhoods. (id:60365)
Upper - 20 Ottaway Avenue
Barrie, Ontario
SOPHISTICATED UPPER-LEVEL FOR LEASE WITH MODERN FINISHES & A BRIGHT OPEN-CONCEPT DESIGN! Situated on a quiet cul-de-sac, within walking distance of schools and parks, this luxury upper-level unit for lease offers a refined living experience, showcasing natural light and modern finishes throughout. The open-concept layout highlights recessed lighting and durable LVT flooring, creating a seamless flow across the space. A sleek kitchen with dark cabinetry, quartz countertops, stainless steel appliances, and a large island with seating sets the stage for both entertaining and everyday living. The adjoining dining area opens to a deck with privacy louvres, backyard access, and peaceful views of the green space, creating an inviting extension of the interior. Three bedrooms and a spa-inspired 5-piece bathroom with double sinks add comfort and sophistication, while in-suite laundry, driveway parking for three vehicles with no sidewalk in front, and shared garage storage with the lower-level tenant complete this impressive home. Conveniently located close to daily essentials, dining, shopping, and recreation, with easy highway access and just minutes from downtown. (id:60365)
2 - 5 Applewood Avenue
Hamilton, Ontario
**Priced to sell** Attention first-time home buyers/Investors, welcome to your new Condo, located in the Heart of Old Stoney Creek/Battlefield Park Neighborhoods with Close Proximity to 4 parks, Recreation Facilities, Great Restaurants, Shopping, Public Transit, Stoney Creek GO, as well as lots of other amenities, including the Farmers' market running Thursday & Saturday through the summer! This Fabulous open concept unit is in a small, quiet building. Great place to get into the market, Condo fees include exterior maintenance, exterior insurance, heat, water & parking! Pot Lights. New windows for the building were installed in the last 5 months. A must see! (id:60365)
3g - 36 Hazelton Avenue
Toronto, Ontario
Stunningly beautiful and rarely offered, this spacious two-storey suite in one of Yorkvilles most coveted boutique residences is the perfect urban retreat. Offering over 2,100 square feet of light-filled living space, this 2+1 bedroom, 3 bathroom home with a wrap around terrace is ideal as a sophisticated pied-à-terre or for those looking to downsize without compromise. The main floor is designed for elegant living and effortless entertaining. It features an expansive open-concept layout with a generous foyer, stylish powder room, and a seamless flow between the living room, dining area, and oversized kitchen. The living room is anchored by a gas fireplace with a feature wall, flanked by sleek glass shelving and custom lower cabinetry. From here, step out onto a private balcony - perfect for morning coffee or evening cocktails. The chef's kitchen is outfitted with built-in Miele appliances, Caesarstone countertops, a large centre island, and custom cabinet organizers, making it as functional as it is stylish. Hardwood floors run throughout, while floor-to-ceiling, wall-to-wall windows with Lutron motorized shades provide beautiful natural light on both levels. The lower level offers a well-considered private retreat with two bedrooms plus a den/office, and direct access to the wraparound terrace - ideal for hosting gatherings of up to 60 guests. The primary suite features a walk-in closet with built-ins, ensuite laundry, and a spa-inspired 5-piece ensuite with heated floors, a deep soaker tub, oversized shower with steam sauna, double vanity with Caesarstone counters, and a private water closet. The second bedroom includes its own 3-piece ensuite - perfect for guests - while the open concept den/office area includes custom built-in shelving, ideal for working from home or additional storage. This suite comes with 2 Parking Spaces, 1 Locker + 1 Wine Cellar/Locker. (id:60365)
2 - 5605 Oscar Peterson Boulevard
Mississauga, Ontario
Amazing Townhouse In Prestigious Churchill Meadows, 2 Bedroom Corner Town House With 3 Washrooms, Large Master Bedroom With Ensuite, Brand new Hardwood flooring in bedrooms and upper level. Brand new Hardwood Stairs. Beautiful Dark Floor On Main Living /Dining Room, Extra Pantry In Kitchen, Painted With Neutral Color, Lots Of Natural Light, No Side Neighbors, Two Balconies to Enjoy Mississauga Skyline , Sunrise /Sunset, South Facing with Panoramic Views from Both Bedrooms, Kitchen and Living, Move In Condition (id:60365)
132 Forest Glen Crescent
Kitchener, Ontario
Welcome to this beautifully updated 4-bedroom home in the heart of Kitchener's sought-after Forest Heights neighbourhood. Designed for comfortable family living, this home features four bedrooms on the upper level, a full bathroom upstairs, and a convenient half-bath on the main floor. The main level offers a bright and open layout with a stylish kitchen that includes a large center island, modern cabinetry, and sleek countertops. The dining and living areas flow together naturally, highlighted by a cozy gas fireplace that adds warmth and charm. The finished basement provides valuable extra space that can be used as a rec room, home office, or media lounge. It's flexible and ready for your needs. Step outside into a private backyard with a spacious deck and plenty of green space. It's the perfect spot for relaxing, hosting barbecues, or letting kids and pets enjoy the outdoors. Located within the boundary of top schools, including Meadowlane Public School, Westheights Public School, and Forest Heights Collegiate Institute. You'll also enjoy easy access to Forest Glen Plaza, McLennan Park, Activa Sportsplex, public transit, and major routes like Homer Watson Boulevard and the 401. 132 Forest Glen Crescent is move-in ready and offers the ideal combination of style, space, and location in one of Kitchener's most family-friendly communities. (id:60365)

