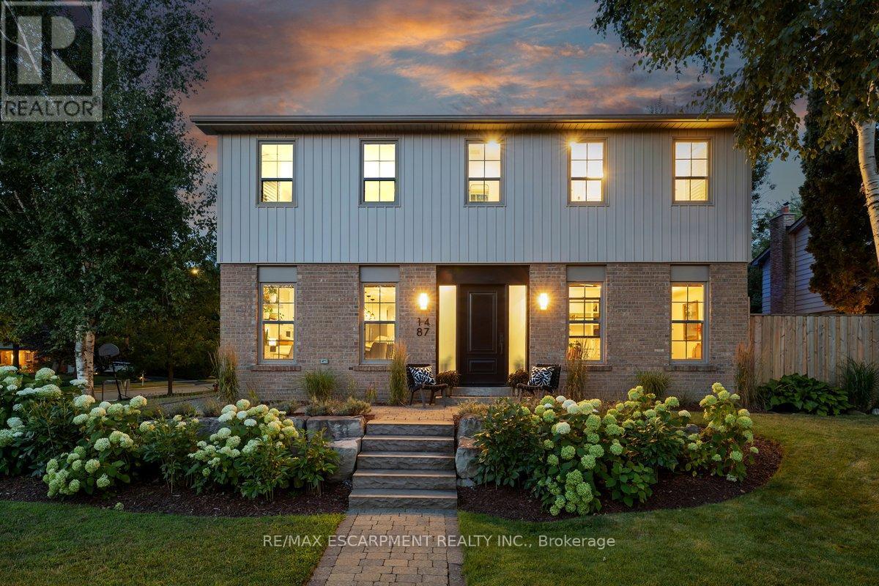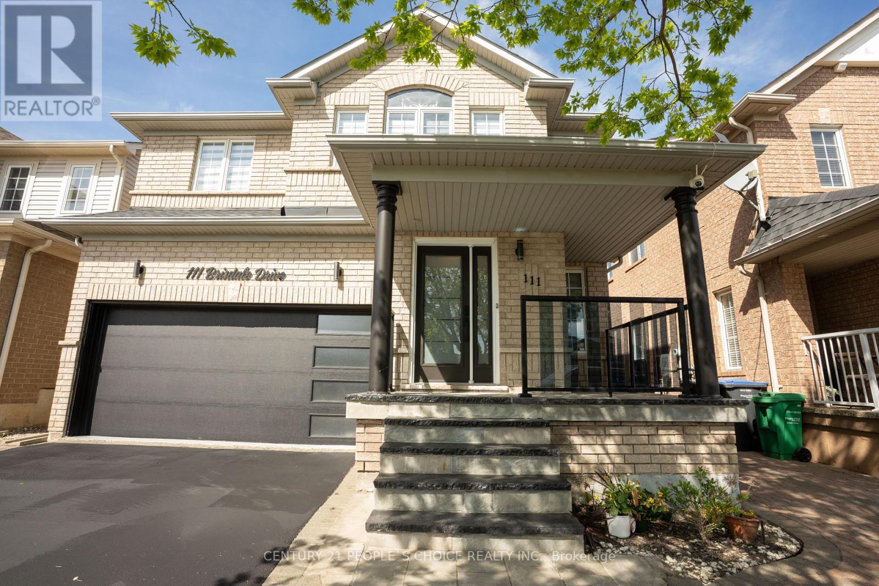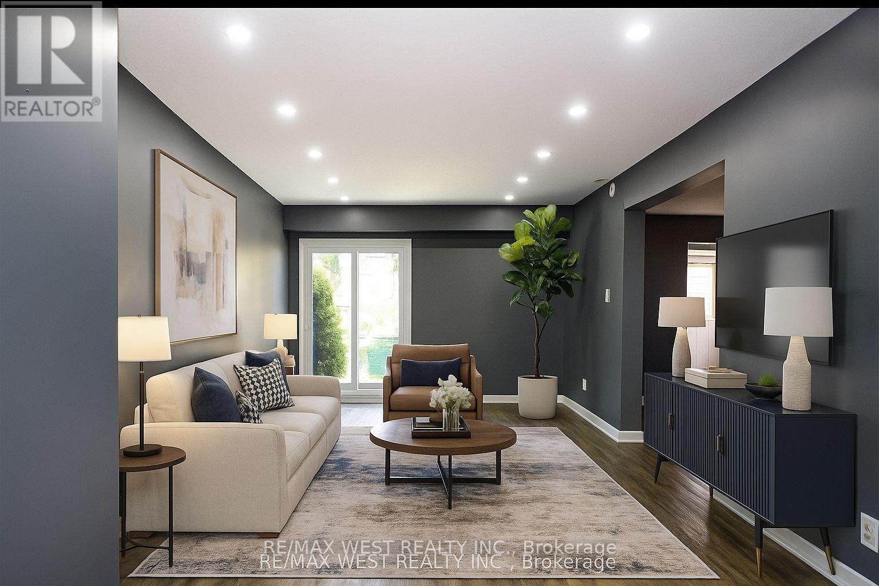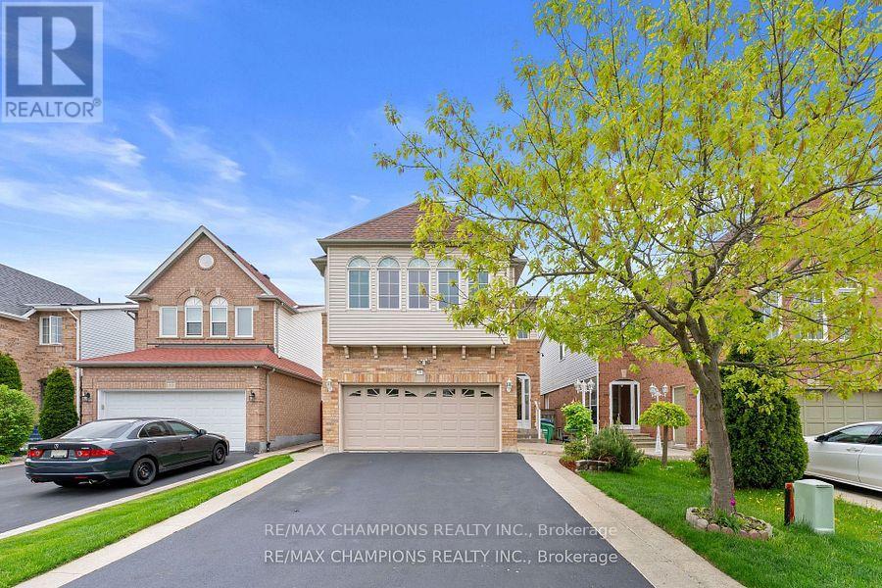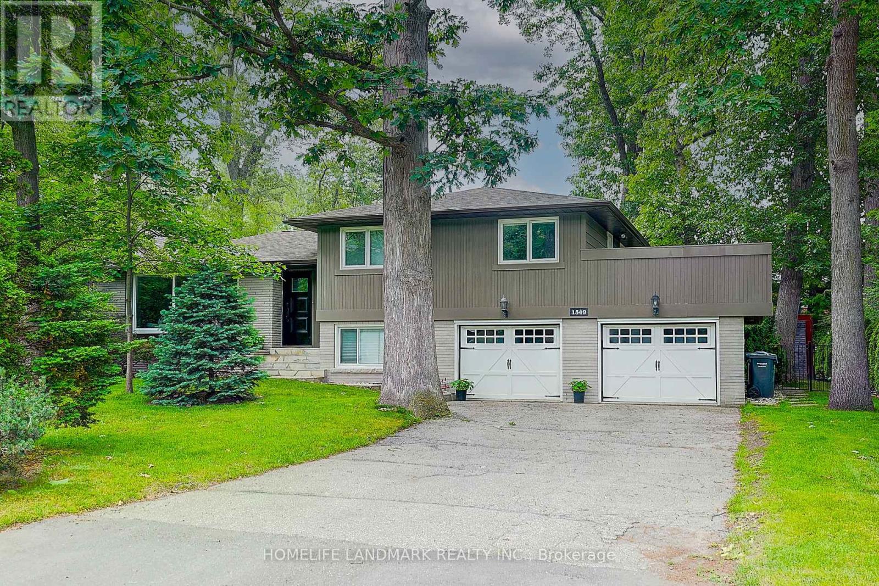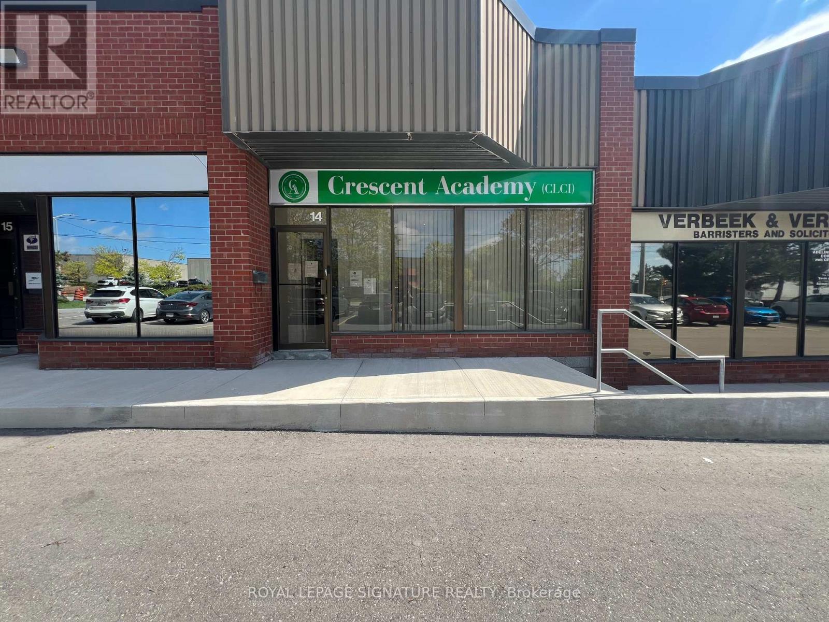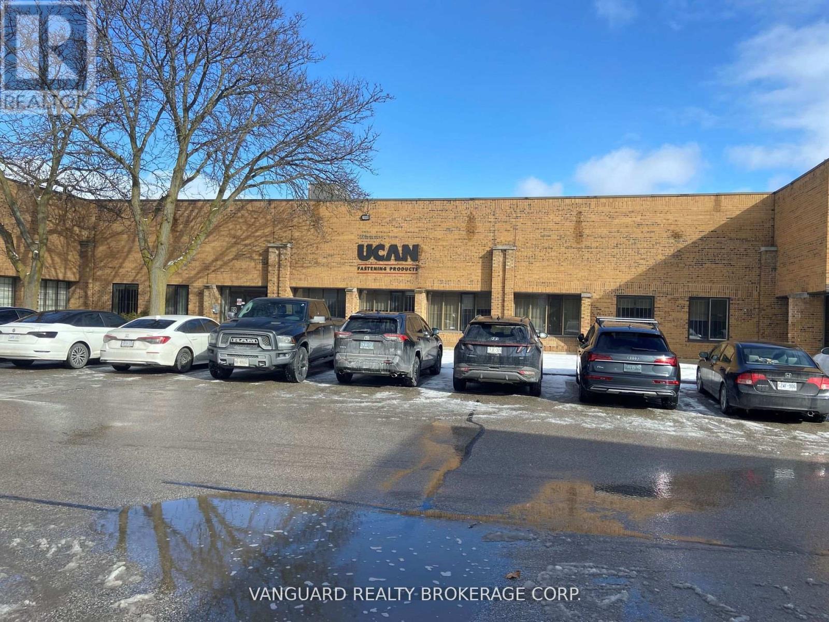1487 Chriseden Drive
Mississauga, Ontario
Why renovate when you can move right in? With over $500,000 in recent upgrades, this designer-finished home could grace the pages of House & Home magazine. Welcome to 1487 Chriseden Drive in the heart of Lorne Park a fully renovated residence where all you need to do is turn the key and start living. Just minutes from vibrant Port Credit with its waterfront trails and diverse dining options, and ideally located for commuters, this home offers the perfect blend of luxury and convenience. The airy, open-concept main floor is perfect for entertaining, with a dedicated office and a spacious mudroom that walks out to the backyard. The primary suite is a luxurious retreat with a five-piece ensuite and generous walk-in. Downstairs, the glass-enclosed home gym is ideal for fitness enthusiasts, while a fifth bedroom, bathroom, and kitchenette create a comfortable, private space for guests. Step outside to your own private resort: a saltwater pool with waterfall, new high-end Beachcomber hot tub with integrated Bluetooth sound, games area, privacy fencing, and plenty of room for a future outdoor kitchen or gazebo. Stylish, modern, and completely move-in ready. Welcome home. (id:60365)
111 Brisdale Drive
Brampton, Ontario
Showstopper Alert Priced to Sell Fast! Fully upgraded 2600+ sq ft gem featuring 4 spacious bedrooms and a 2-bedroom finished basement with a separate entrance! This stunning home boasts a double car garage, an elegant oak staircase, new porcelain tiles on the main floor, and pot lights throughout the house. Enjoy a brand new kitchen with quartz countertops, a new backsplash, and all new appliances. The home is carpet-free with upgraded light fixtures throughout. Bathrooms are updated with quartz countertop vanities, and there's the added convenience of main floor laundry. Freshly painted in 2025 with brand new zebra blinds (2025). The huge primary bedroom features a luxurious 5-piece ensuite and an oversized walk-in closet. Step out into a beautiful backyard perfect for relaxing or entertaining. The finished basement includes 2 bedrooms, a separate entrance, in suite laundry area, and excellent income potential! Prime Location: Walking distance to schools and the Cassie Campbell Community Centre. Vacant Property Lockbox available for easy showings! (id:60365)
31 - 4965 Southampton Drive
Mississauga, Ontario
Welcome to 31-4965 Southampton Drive, a well maintained end-unit stacked townhouse in the heart of Mississauga desirable Churchill Meadows community! This rare 3-bedroom, 3-washroom home offers over 1,300 sq. ft. of bright, functional living space, perfect for families, professionals, or investors. The open-concept main floor features a spacious living and dining area with large windows, abundant natural light, and direct access to a private terrace, ideal for morning coffee or evening relaxation. The modern kitchen is equipped with generous counter space, a breakfast bar, and ample cabinetry. Upstairs, you'll find three well-appointed bedrooms including a primary suite with a walk-in closet and a 3-piece ensuite. The two additional bedrooms are bright and versatile, perfect for children, guests, or a home office. A second full bathroom and convenient upper-level laundry add to the functionality. As an end-unit, the home offers extra privacy, additional windows, and only one shared wall. Enjoy direct access from your private garage. Located in a quiet, family-friendly complex with low maintenance fees, this home is just steps from top-rated schools, parks, public transit, shopping, and dining. Minutes to Erin Mills Town Center, Credit Valley Hospital, and major highways (403/407/QEW), making commuting easy and lifestyle convenient. Pride of ownership throughout move-in ready. Don't miss this opportunity to own a rare end-unit stacked townhouse in one of Mississauga's most sought-after communities! (id:60365)
148 Fanshawe Drive N
Brampton, Ontario
This beautiful and spacious home is full of potential and perfect for families or savvy investors alike. Located in a highly sought-after neighborhood, it offers unbeatable convenience and a warm, welcoming community feel. Step inside to find three bright and generously sized bedrooms, each filled with natural sunlight. The layout offers comfort, functionality, and room to grow. The basement features a separate side entrance, offering incredible potential for a future in-law suite or rental unit. Brand New Washer, drier, Fridge, stove and Microwave/range and a 2nd older fridge. Bathroom re-newed, Roof 2023. Enjoy your BBQs in your Backyard with a large deck and mature trees. Enjoy the perks of being just a short walk away from a vibrant plaza with a grocery store, doctors office, LCBO, library, Recreation Centre, parks, and public school everything your family needs is within reach! With quick access to public transit and major highways, commuting is a breeze. Don't miss out on this opportunity to own a freshly painted, well-located home in the great Brampton neighborhood of Heart Lake (there is a conservation park near by too. Whether you're a first-time buyer, downsizing, or looking for an investment, this property is priced to sell and ready for your personal touch. (id:60365)
30 Larkspur Road
Brampton, Ontario
Beautiful: 4 Bedroom Detached Home With Finished Basement: Double Garage: Upgraded Laminate floor: Pot Lights: Family Size Kitchen With Quartz Counter Top: Breakfast Area, Walk Out To Yard: Solid Oak Staircase: Family room with Gas Fireplace. skylights on the main floor and second floor bring more natural light in the the house: Master Bedroom 5 Pc. Ensuite, W/I Closet: Basement Finished With Rec Room: Close To School, Park, Plaza, Transit, Hospital. (id:60365)
1549 Elite Road
Mississauga, Ontario
Welcome to 1549 Elite Road in prestigious Lorne Park, Mississauga, forested 100-foot lot offering both privacy and elegance. This completely renovated home features a modern open-concept design with soaring vaulted ceilings and seamless walkouts to a stunning 1,284 sq.ft. two-level wraparound deck, stunning inground pool surrounded by sleek and frameless glass fence offers both child safety and unobstructed views, ideal for entertaining or relaxing in style. The interior boasts exquisite finishes throughout, including newer flooring, and a chef-inspired kitchen equipped with a stainless steel Wolf 6-burner gas stove, built-in microwave, dishwasher, beverage fridge, and luxurious marble countertops. Ideal for the most discerning buyer. Enjoy the convenience of being steps from Whiteoaks Park, the local library, and top-rated Lorne Park Secondary School. Complete with a beautifully landscaped yard, this property is truly one of a kind. (id:60365)
205 - 2800 Keele Street
Toronto, Ontario
Studio Unit In The Heart Of North York With City Living. Building Features Roof Top Patio With BBQ Station. Sitting Area Great View Of Toronto Sky Line From The 7th Floor Also With Gym, Party Room, Saunas, All Your Amenities Around, Schools, Shopping, HWY 401, 400, Public Transit At Your Door Step. Humber River Hospital. Close To York University, Yorkdale Shopping Mall, Sheridan Mall, Metro. Studio Unit Open Concept With Open Balcony Facing East. Motivated Seller Property Is Tenanted. (id:60365)
14 - 1020 Matheson Boulevard E
Mississauga, Ontario
LOCATED ON MATHESON/TOMKEN, 1526 SQ FT OF CLEAN, BRIGHT NEWLY RENOVATED UNIT FORMULTIPLE USE ( OFFICE, MEDICAL, COMPUTERS, INSURANCE, CLINIC, EDUCATION, HEALTHCARE ANDOTHER USES.) LOTS OF PARKING. (id:60365)
110 - 127 Westmore Drive
Toronto, Ontario
State of the Art ,Fully Furnished Office Space Available on Westmore. This state of the Art unit Features a Welcoming Reception Area With a Soaring 16- foot Ceiling, Creating an Impressive First Impression. Layout Includes Main Floor Elegant Reception and Common Area, Three Private Offices and a Spacious Boardroom. Second Floor Have Additional Private Office. The Unit Also Includes a Modern Kitchen, a Handicap-Accessible Bathroom, and Is Tastefully Finished Throughout. Ideal For Lawyers, Accountants, Doctors, Immigration Consultants, Mortgage Brokers, Medical Aesthetics, Yoga, Meditation Studio, eye Doctore,message therapist or Travel Agents. (id:60365)
10 - 155 Champagne Drive
Toronto, Ontario
Well maintained industrial complex for lease in Downsview. Offering 4 truck-level shipping doors that can fit 54 foot trailers. Very clean unit, 18 ft clear height, powered with 100amps. First time on the market for 20 years. (id:60365)
427 Horner Avenue
Toronto, Ontario
Freestanding building. Very clean industrial complex, good shipping. Close proximity to highway 427 and QEW/ Gardiner. (id:60365)
434601000103100 Penetanguishene Road
Oro-Medonte, Ontario
181.18 acres of pristine Rural/Agricultural/Environmental Protected zoned vacant land, priced under $5,390 per acre. Situated within Oro-Medonte, this expansive property boasts the convenience of gas and hydro services already at the lot line, offering ease for potential development. Enjoy the benefit of low taxes, only $3,028.74 in 2024, making it an economically attractive investment. (id:60365)

