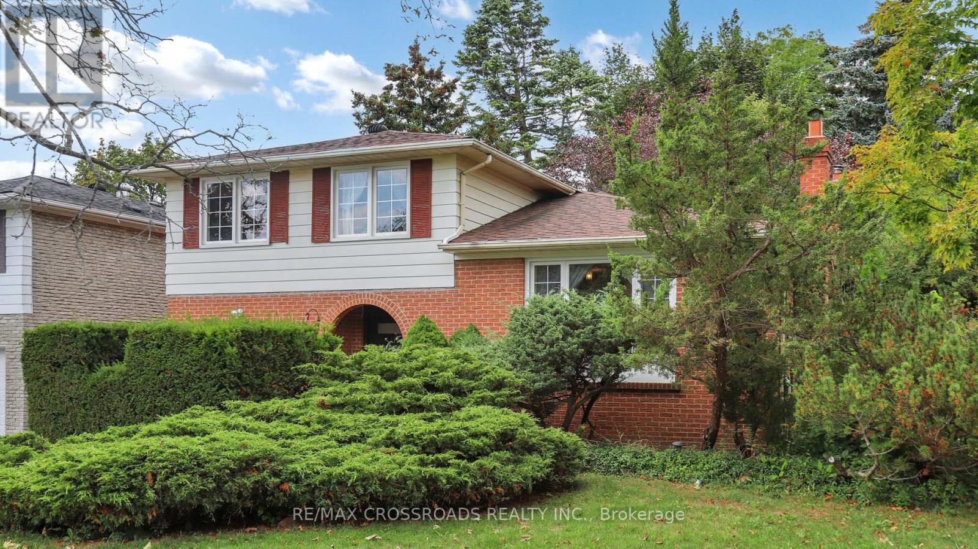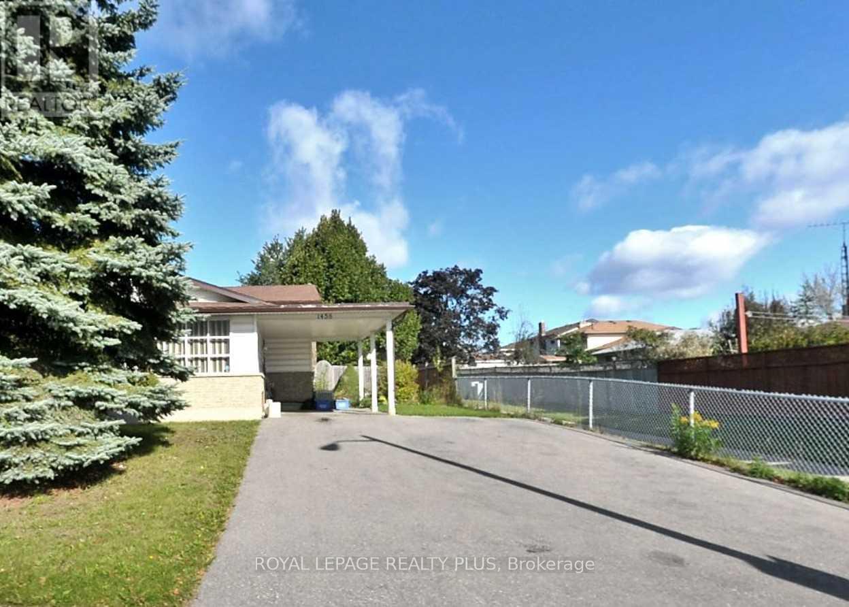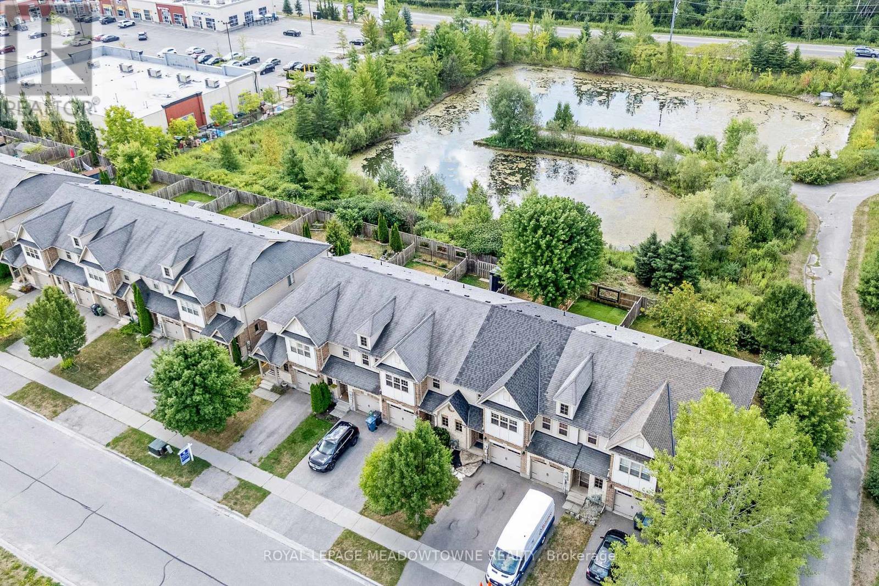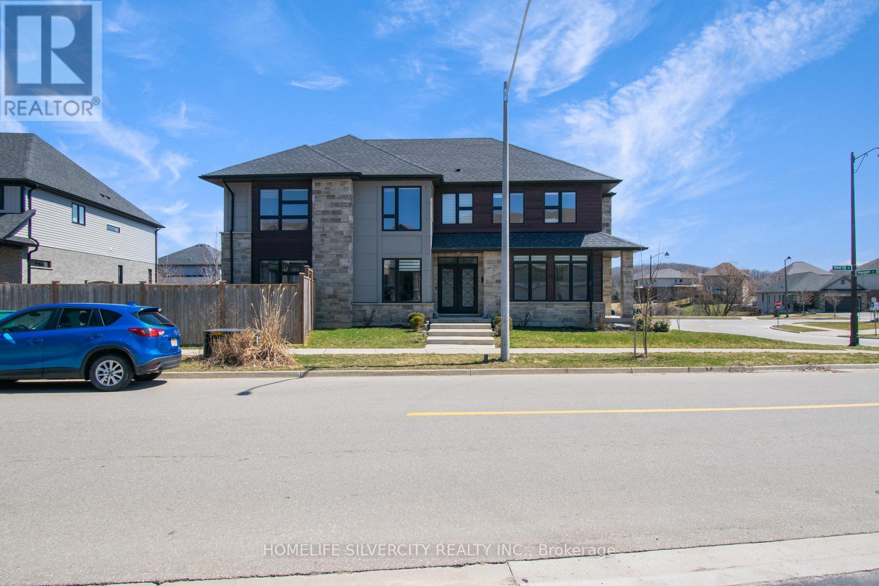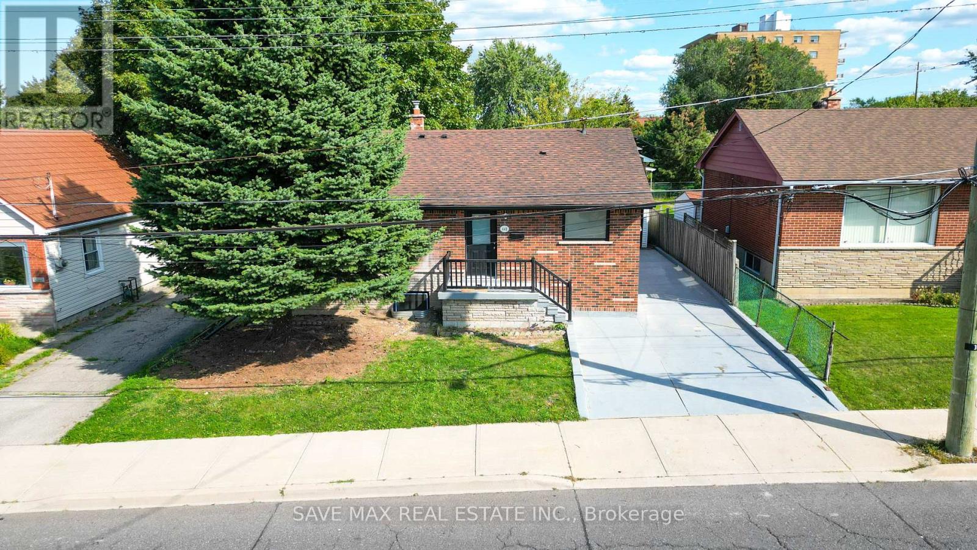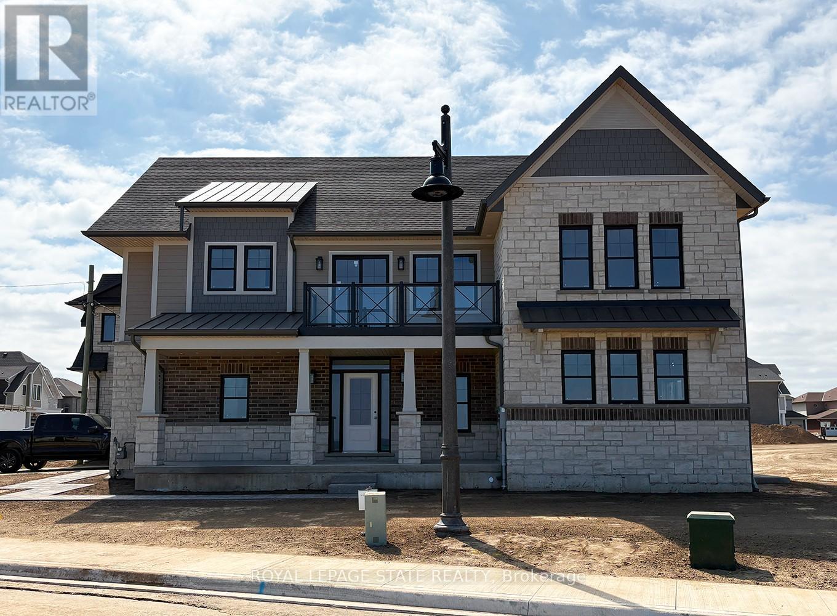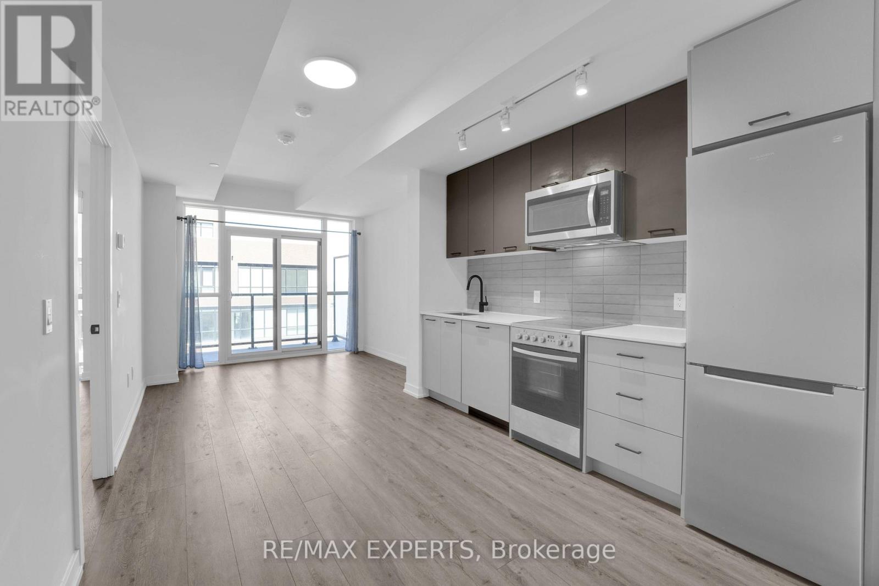203 - 35 Hayden Avenue
Toronto, Ontario
Bright bachelor steps to Yonge and Bloor subway. Functional layout with an entry hall, open living/sleeping area, full kitchen (fridge, stove, dishwasher), tile backsplash and open shelving, ensuite laundry, wood floors, large windows, and a 3-piece bath with walk-in shower. Well-managed building with 24-hour concierge, gym, indoor pool, party/meeting rooms and visitor parking. Walk to Yorkville shops and restaurants, two subway lines, U of T, TMU and Humber IGS, major grocery stores, libraries and nearby parks. Hydro not included. (id:60365)
203 - 35 Hayden Avenue
Toronto, Ontario
Bright bachelor steps to Yonge and Bloor subway. Functional layout with an entry hall, open living/sleeping area, full kitchen (fridge, stove,dishwasher), tile backsplash and open shelving, ensuite laundry, wood floors, large windows, and a 3-piece bath with walk-in shower. Well-managed building with 24-hour concierge, gym, indoor pool, party/meeting rooms and visitor parking. Walk to Yorkville shops and restaurants,two subway lines, U of T, TMU and Humber IGS, major grocery stores, libraries and nearby parks. Excellent opportunity for first-time home buyers, investors, or anyone who wants an easy home in the trendy Yorkville area. (id:60365)
218 Kingslake Road
Toronto, Ontario
Well-maintained & updated 1,722 sq. ft. home plus finished basement with crawl space for extra storage. Proudly owned for 26 years, this solid residence offers a spacious layout and a family room walk-out to a breathtaking front & back garden oasis. Spacious master bedroom features 2 peice bathroom and potentially to change to a full ensuite. Recent upgrades include roof, furnace, central A/C, windows & elegant front door. Walking distance to top-ranked Seneca Hill PS, close to Seneca College, parks, shops, Fairview Mall, and easy access to TTC, Hwy 404 & 401. A must-see home filled with love, care & potential to make it your dream home! (id:60365)
1123 - 25 Greenview Avenue
Toronto, Ontario
Gorgeous Luxury Condo In The Heart Of North York. 1 Bedroom + Den, Den Can Be Used As 2nd Bedrm With French Doors. East City View, Open Balcony, Functional Layout, Large Windows, Open Concept Modern Kitchen, Laminate Floors Throughout. Steps To Subway Station, TTC, Shopping, Restaurants, Parks. 24Hrs Concierge, Gym, Indoor Pool, Sauna, Library, Party Room, Guest Suites, Visitor Parking, Etc. (id:60365)
1206 - 15 Iceboat Terrace
Toronto, Ontario
Welcome to this exceptional corner condo unit that seamlessly blends functionality with elegance. Bathed in abundant natural light with brand new flooring and painting through out. The built-in kitchen appliances and open concept design add convenience and style to the heart of the home. With a prestigious city vibe, this residence is perfect for those seeking an urban oasis. Situated in a prime location, it offers easy access to TTC and Gardiner Express Way, ensuring a seamless connection to the bustling city. Rogers Centre, CNE, Restaurants, Banks, all within walking distance. Discover the epitome of contemporary living in this meticulously crafted condo unit, where luxury and convenience meet. (id:60365)
1458 Queen's Boulevard
Kitchener, Ontario
Spacious back split Upper Unit in Forest Hill, Kitchener.This bright and spacious upper-level unit spans two floors and offers 3 generously sized bedrooms, a full 4-piece bathroom, a large living room, a separate dining area, and an oversized kitchen with ample cupboard space. Enjoy the convenience of in-unit laundry, parking for two vehicles, and access to a large shared backyard ideal for relaxing or entertaining. Just steps from St. Marys Hospital, within walking distance to Lakeside Park, and minutes to Highway 8 with easy access to the 401, this location offers both comfort and connectivity. (id:60365)
324 Severn Drive
Guelph, Ontario
Completely Freehold! Offers Anytime. Enjoy rare privacy with no neighbours in front or behind - just a park across the street and peaceful green space at the back. This bright and well-kept two-story townhome is in a quiet, family-friendly neighbourhood and offers comfort, space, and an unbeatable location. The open-concept main floor is perfect for both daily living and entertaining. The kitchen includes stainless steel appliances, a pantry for extra storage, a functional island with seating, and ample cupboard space. The living and dining areas are filled with natural light from large windows, and sliding doors open to a backyard deck with tranquil views. Upstairs, the spacious main bedroom has a walk-in closet and direct access to the shared four-piece bathroom. Two more bedrooms offer room for family, guests, or a home office. The finished basement provides a flexible recreation space and includes a rough-in for a future bathroom. Outside, relax on the deck overlooking mature trees and green space, or take advantage of the park right across the street. With direct garage entry, low-maintenance landscaping, and close proximity to schools, shopping, and transit, this move-in ready home blends convenience, privacy, and a great setting. (id:60365)
556 Mayapple Street
Waterloo, Ontario
Luxurious 4-Bedroom Corner Detached Home - Perfect for Modern Family Living Welcome to this stunning corner detached property, where luxury meets practicality in a beautifully designed family home. With 4 spacious bedrooms, 5 bathrooms, a double car garage, and a partially finished basement, this home offers exceptional space and comfort in a prime, family-friendly location. Situated on a desirable corner lot, the exterior boasts strong curb appeal with modern finishes, a well-maintained facade, and landscaped surroundings. Inside, the open-concept layout creates a seamless flow between the main living areas, perfect for both everyday life and entertaining guests. The heart of the home is the gourmet kitchen, featuring sleek quartz countertops, upgraded stainless steel appliances, and a separate walk-in pantry. Whether cooking for family or hosting friends, this space is as functional as it is beautiful. Adjacent to the kitchen, the family and dining areas offer an open, airy environment filled with natural light from large windows that brighten every corner. This layout promotes connection and comfort, whether it's a quiet night in or a lively dinner party. Upstairs, the primary bedroom serves as a luxurious retreat, complete with a spacious layout, walk-in closet, and ensuite. Three additional bedrooms offer plenty of space for kids, guests, or home offices, each with convenient access to bathrooms. The added bonus? A second-floor laundry room, making daily chores more convenient. The partially finished basement includes a 3-piece bathroom and is ready to be transformed into a recreational space, home gym, or media room-offering flexibility for your lifestyle needs. Step outside and enjoy the perks of the location. Just moments away are scenic water trails and beautiful parks, ideal for outdoor activities and family walks. The home is also conveniently close to top-rated schools, a vibrant shopping plaza, dining, and everyday essentials. Book your showing today. (id:60365)
441 West 5th Street
Hamilton, Ontario
Great Location Real Estate Goldmine ! Welcome to this fully renovated bungalow on a 50' x 165' lot in Hamiltons highly desirable Buchanan neighborhood is a rare, turn-key investment and lifestyle opportunity for the First time Home Buyers who are looking for a rental income. Offering 2 legal dwelling units, the home is designed for maximum flexibility and cash flow: a beautifully updated 3-bedroom, 2-bathroom main suite with laundry on the main level, and a private, fully self-contained 2-bedroom, 1-bathroom basement unit complete with its own laundry and separate entrance. Every detail has been modernized from top to bottom, highlighted by sleek finishes and pot lights both inside and outside that showcase the homes contemporary style and curb appeal. The exterior is equally impressive with a detached garage and a massive driveway accommodating up to 5 vehicles rare find that adds value and convenience for homeowners and tenants alike. But the true goldmine lies in the propertys future potential upto 4- Plexes: You can expand further by adding an attached Additional Dwelling Unit (ADU) and a detached garden in the backyard, creating even more opportunities to boost income or accommodate multi-generational living. Located just a 1-minutedrive or short walk to Mohawk College, this prime spot is in constant rental demand and offers quick access to schools, shopping, transit, parks, and major roadways. Ideal for first-time buyers seeking mortgage help or savvy investors ready to maximize ROI, this property combines modern living, unmatched income potential, and a high-growth location to deliver one of Hamiltons most exciting opportunities on the market to day. (id:60365)
7 - 100 Watershore Drive
Hamilton, Ontario
Brand-New Lake-Facing Home in Award-Winning Community- The Residences at Watershore! Don't miss this rare opportunity to own a stunning 4-bedroom, 4.5-bathroom home on a premium corner lot just steps from Lake Ontario. This home features a custom layout that has been professionally designed with elevated finishes throughout. The bright, open-concept main level features 12x24" tiles, engineered hardwood flooring, oak stairs to both the upper and lower levels, and a thoughtfully designed main floor den with a reeded glass door. At the heart of the home, the chef-inspired kitchen is a true statement featuring a striking two-tone cabinet design, extended height cabinetry, seamlessly matched quartz countertop with full-height quartz backsplash for a sleek, cohesive finish. Premium details like the panel-ready fridge and dishwasher, along with a decorative hood fan, complete the kitchens timeless and elevated aesthetic. The large living and dining areas are anchored by a gas fireplace with custom wood mantle, perfect for relaxing or entertaining. A dedicated mudroom adds convenience and function. Upstairs, retreat to the lake-facing primary suite, complete with private balcony, walk-in closet with custom organizers, and a spa-like ensuite featuring a freestanding tub, custom glass shower, double sinks & quartz counters. A second bedroom includes its own ensuite with a roll-top shower and quartz vanity, and the third & fourth bedrooms are spacious and well-appointed! The second-floor laundry room includes a washer, dryer and built-in cabinetry and counter space for added function. The fully finished basement features 9-foot ceilings, larger windows for increased natural light, vinyl plank flooring and a 3-piece bathroom ideal for a home gym, guest retreat, or family room. Ideally located just minutes from the QEW, top-rated schools, shopping, and everyday amenities. Currently under construction with an anticipated closing in October 2025. (id:60365)
1411 - 3079 Trafalgar Road
Oakville, Ontario
Experience Urban living in this brand-new, never-lived-in one-bedroom, one-bath apartment at North Oak (3079 Trafalgar Road, unit 1411) offering 600 sq. ft of indoor living space plus 50sq.ft balcony with tranquil pond view. This thoughtfully designed home features sleek finishes, Caesarstone countertops, premium appliances, engineered laminate floors, and a spacious laundry room. Smart home technology includes a programmable thermostat, keyless entry and a built-in alarm. Residents enjoy resort-style amenities, fitness centre, yoga and meditation rooms, infrared sauna, co-working lounge, games lounge, outdoor BBQ terrace, concierge and bike repair centre. Steps from trails, Walmart, Longos, Superstore, Iroquois Ridge Community centre, Sheridan College, Hwy 407, QEW, 403. This suite offers a perfect blend of comfort, convenience, life lifestyle in the heart of North Oakville. (id:60365)
811 - 2300 St Clair Avenue W
Toronto, Ontario
Nestled in the vibrant Junction neighborhood of Toronto, this exquisite 1-bedroom plus den condo at Stockyard Condos epitomizes contemporary urban living. Spanning 653 sq ft, the suite is designed to maximize both space and comfort, featuring an array of upgrades, high-quality finishes and modern design elements.The main living area is open-concept, perfect for entertaining or relaxing, with laminate flooring throughout and filled with natural light. The kitchen is a chef's delight, boasting sleek stainless steel appliances, quartz countertops, and a chic backsplash. The open-concept balcony extends your living space, offering a serene spot to enjoy the outdoors.The spacious main bedroom includes a large window and ample closet space, providing a tranquil retreat. The additional den is flexibly designed, ideal for a home office or 2nd Bedroom, enhancing the functionality of the space.Residents enjoy access to a wealth of amenities that cater to both relaxation and active lifestyles. These include a fitness center, yoga studio, rooftop terrace, games room, and spaces designed for both kids and pets. The convenience of an exercise room, visitor parking, and concierge services add to the ease of living.Situated in a prestigious Toronto locale, the condo is moments away from Stockyards Village and a diverse selection of restaurants, cafes, and shops. The area is known for its community spirit, cultural vitality, and accessibility to downtown Toronto, making it a prime location for both professionals and families.This condo is not just a home; it's a lifestyle choice for those seeking a blend of modern luxury and community warmth in one of Toronto's most desirable neighborhoods. Some photos have been virtually staged. (id:60365)



