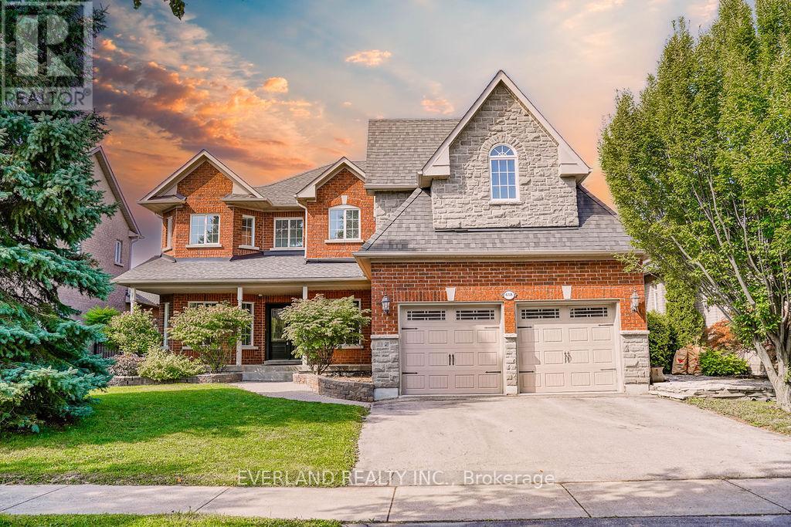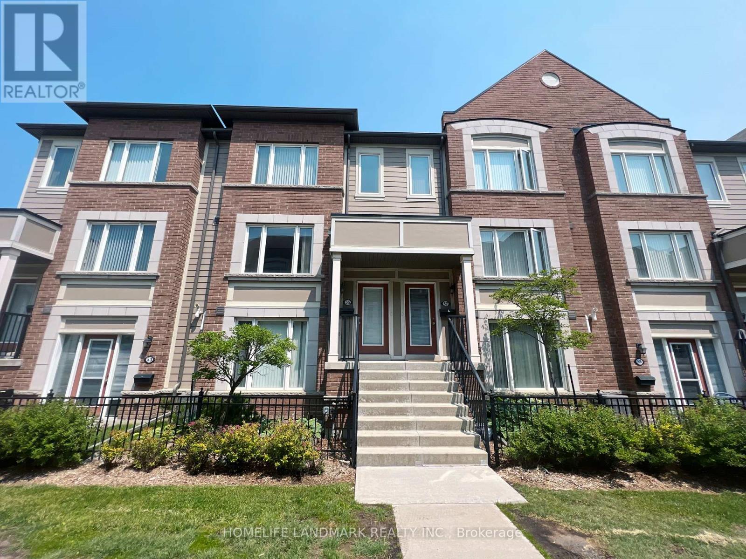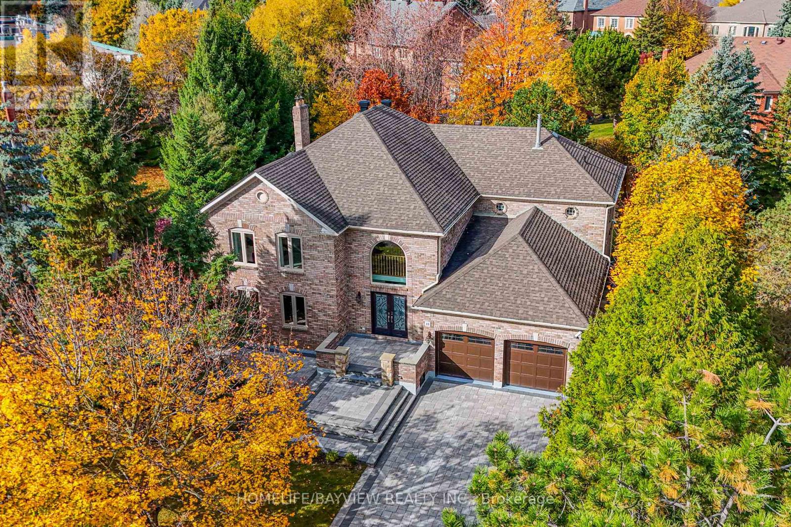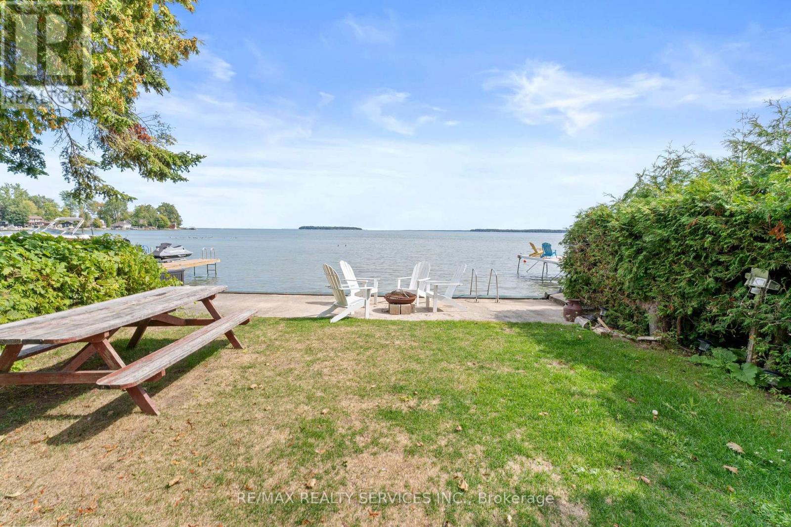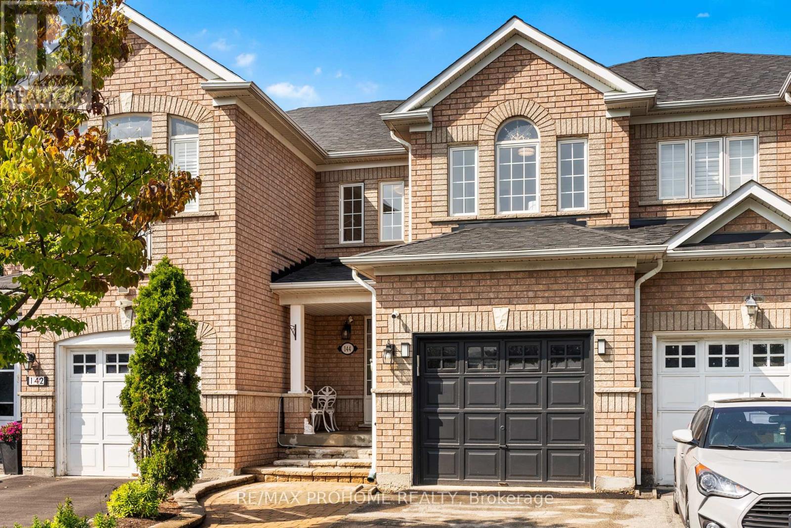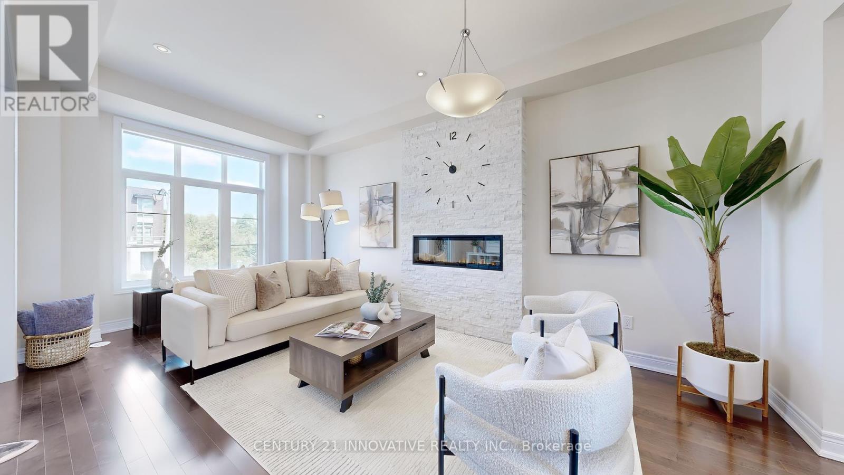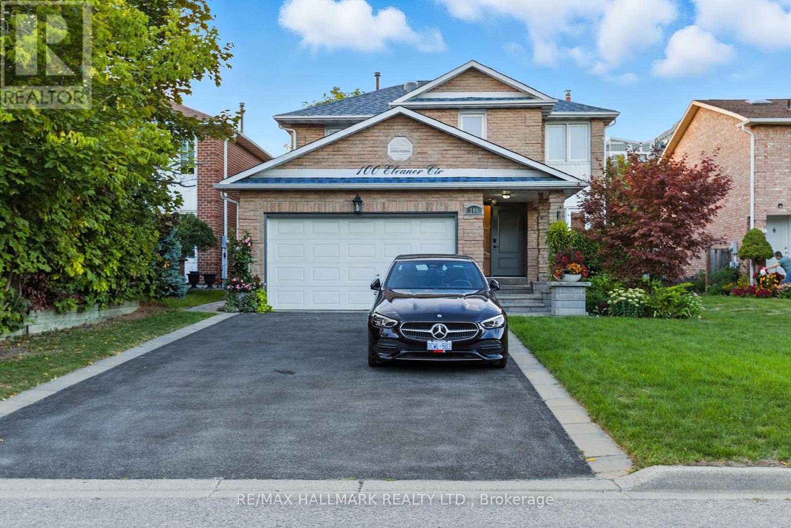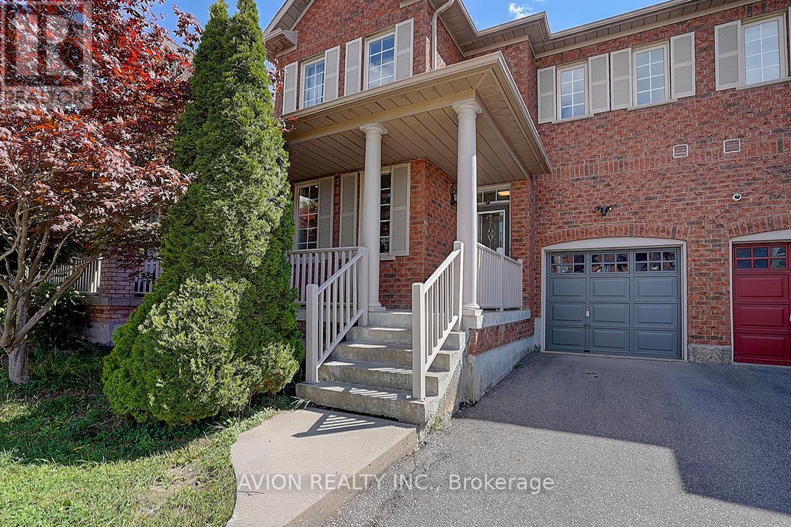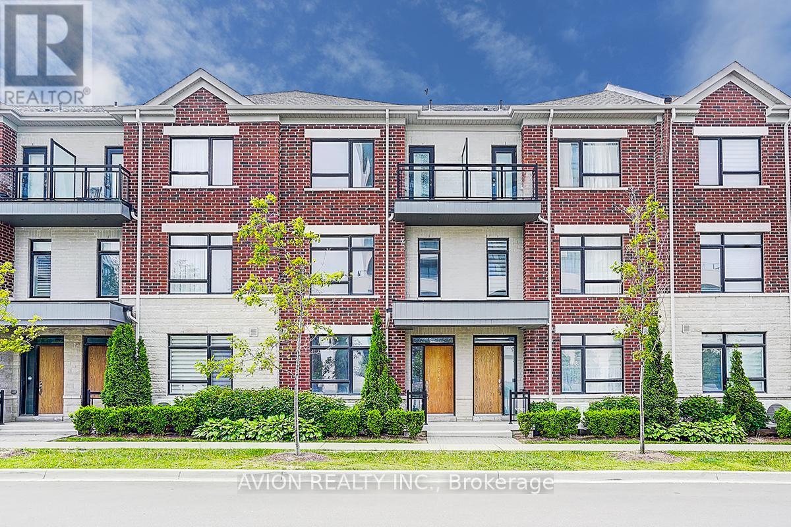618 Foxcroft Boulevard
Newmarket, Ontario
Stunning Impeccably Maintnd Executive 4 Bdr Home On Premium Lot W/No properties at the back *9 Foot M/Floor Ceilings, Spacious Rooms, Family Size Kitchen W/Island & Breakfast Area *Large Front Covered Porch And Custom Facade Stonework *Sunset Views From A Low-Maintenance 2-Tiered 'Trex' Deck W/B/In Lights *Stone Patio W/Cedar Pergola Wired For Sound *Master Suite W/2-Sided Gas F/P *Soaker Jacuzzi Tub *His/Hers Walk-In Closets *3 Tonne A/C Unit *50Yr Shingles *C/Vac (id:60365)
55 Burton Howard Drive
Aurora, Ontario
Bright And Sunny Townhouse In High Demand Area of Aurora! Open Concept Kitchen With Ceramic Backsplash & Smooth Ceiling, As Well As A Large Countertop. Both Bedrooms Feature Ensuite Bathrooms. Enjoy Your Summertime In A Large Balcany! Direct Access To Garage. Walking Distance To Grocery Stores Including T & T Supermarket, Real Canadian Superstore, As Well As Many Restaurants! Close To Parks, Go Station, York Transit And Schools. Walking Distance To Rick Hansen Public School. Mins To Highway 404. Low Maintenance Fees Inculde Water. Family Friendly Neighborhoods. Do Not Miss This Rare Opportunity! (id:60365)
11 Wendover Court
Richmond Hill, Ontario
Luxuriously maintained family home nestled on an exclusive, child-safe cul-de-sac in prestigious Bayview Hill. This rare gem, one of only five homes in the court, spans 4,272 sq ft (MPAC) and boasts a spacious, irregular lot ensuring ultimate privacy. Luxury touches include elegant crown moldings, ornate ceiling medallions, and vintage chandeliers. Upgraded pot lights (2022), smart lock, thermostat, 200-amp service, sprinkler system, and a backyard with gas BBQ hookup enhance modern convenience. Features a private second staircase from the garage to the basement. Ideally located near Hwy 404/407, upscale shopping, fine dining, healthcare, and community amenities. Zoned for top-rated schools: Bayview Hill E.S., Bayview S.S. (IB), Adrienne Clarkson (French Immersion), and Silver Stream (Gifted). (id:60365)
2305 Crystal Beach Road
Innisfil, Ontario
Stunning 2-Bedroom Home with Unobstructed Lake Simcoe Views Prime Innisfil Location!Welcome to this beautifully renovated 2-bedroom home in the heart of Innisfil, offering breathtaking clear views of Lake Simcoe. Situated on a premium lot with full privacy fencing, this property combines comfort, style, and convenience in one perfect package. Key Features:Fully renovated interior with new flooring and modern kitchen Pot lights throughout for a bright and elegant ambiance Brand new air conditioning and furnace systems for year-round comfortPrincipal water, gas line, Access Spacious lot with plenty of outdoor potential Stunning, unobstructed lake views from the property Ideal Location: Close to all amenities: schools, grocery stores, parks, and community centre Peaceful neighbourhood with easy access to Lake Simcoe for water lovers Whether you're looking for a full-time residence, a weekend getaway, or an investment property, this gem checks all the boxes. (id:60365)
144 Deepspring Crescent
Vaughan, Ontario
Welcome to this impeccably maintained family home in the heart of highly sought-after Vellore Village! Nestled on a quiet, family-friendly street, this bright and spacious 3-bedroom, 2.5-bathroom residence shows true pride of ownership and offers a thoughtful blend of comfort and style. Inside you'll find an open-concept main floor with stylish pot lights and updated electrical outlets, creating a modern and functional living space. The sun-filled breakfast area walks out to a fully fenced, extra-deep 147 backyard with no rear neighbours, ideal for outdoor entertaining, gardening, or family fun. A long private driveway with no sidewalk offers ample parking for you and your guests. Upstairs features three generous bedrooms, including a primary suite with plenty of closet space. Recent upgrades include a new staircase railing, engineered hardwood flooring throughout the second level, and a new bathroom countertop, giving the upper floor a fresh, contemporary feel. Additional improvements include fresh interior paint, added insulation for greater comfort and efficiency, and a 2023 heat pump providing reliable, energy-efficient heating and cooling. The fully finished basement with kitchenette offers a versatile space that can serve as a recreation area, home office, in-law suite, or guest accommodation. This unbeatable location places you steps to parks, community centers, grocery stores, restaurants, Canadian Tire, and more. Walking distance to Maple High School (IB) and close to other top-rated elementary and secondary schools. Minutes to Vaughan Mills Mall, Canadas Wonderland, big-box stores, Viva Transit, GO Station, subway, and Highways 400/401.Perfect for families, investors, or downsizers who don't want to compromise on location, space, or quality. Don't miss your opportunity to own a gem in one of Vaughan's most desirable neighborhoods! (id:60365)
22 Callander Crescent
New Tecumseth, Ontario
Welcome to Your Ideal Family Home!This meticulously maintained 3-bedroom, 3-bathroom home offers the perfect blend of comfort, convenience, andcharm in a family-friendly neighbourhood close to parks, schools, and scenic walking trails.Step inside to discover a bright and cheerful interior with a spacious layout designed for modern living. The primary bedroom features a private 4-piece ensuite and double closets, while two additional bedrooms provide ample space for family, guests, or a home office.Enjoy seamless indoor-outdoor living with direct access from the single-car garage into the home, and from the open-concept living area to your private, fully fenced backyard. The interlock patio is perfect for relaxing, entertaining,or watching the kids play in a safe and serene setting.Whether you're hosting friends or enjoying a quiet night in, this home checks all the boxes with thoughtful finishes, an abundance of natural light, and a layout that's both functional and inviting.Dont miss this incredible opportunity to settle into a vibrant community with everything your family needs just minutes away! (id:60365)
577 Marc Santi Boulevard
Vaughan, Ontario
Welcome to this immaculate FREEHOLD townhome in the heart of Patterson, Vaughan! Situated on an oversized 117' deep lot, this bright and modern 2124 sq ft (above grade) residence showcases over $150K in upgrades. Soaring 10-ft ceilings on the main floor and 9-ft ceilings on ground and upper levels. Spa-like primary ensuite features a soaker tub and a glass shower with full-height glass and tiling. Fully upgraded gourmet dream kitchen featuring premium Bosch appliances, a gas cooktop, Fisher & Paykel fridge, granite countertops, and upgraded 9-ft tall cabinetry. Open-concept design flows seamlessly from the kitchen to the living room, highlighted by an electric fireplace set against an upgraded white quartzite stone accent wall. Step outside to a spacious 17x20 ft walk-out terrace perfect for outdoor entertaining with natural gas line hookup for BBQ, plus two additional balconies for enjoying the outdoors. Versatile ground floor offers flexible space ideal for multi-generational living, featuring a room that can serve as a family room, home office, gym, or fourth bedroom, complete with 3-pc bathroom. Fully upgraded dream double-car garage with brand new modern insulated garage door, 240V EV-ready charging outlet, Gladiator panels, and an extended driveway accommodating 4 cars. The thoughtful layout is considered the best floor plan available (Orion B1). Modern security features include a Ring alarm system with smart doorbell, security camera, and door reinforcement locks. Energy-efficient dual zone HVAC system with hydronic forced air heating ensures year-round comfort. Perfectly positioned close to Rutherford Go station, top-ranking schools, shops, and parks. Move-in ready - this stunning home truly has it all! Open House Sat Sun 2-4 (id:60365)
100 Eleanor Circle
Richmond Hill, Ontario
This professionally renovated 4-bedroom family home combines modern elegance with comfort, offering move-in ready living. Inside, youll find gleaming hardwood floors, freshly painted interiors (2025), and upgraded lighting (2025), all enhanced by a skylight that fills the home with natural light. Recent updates include a new main entrance door, side door, and backyard sliding doors (2023) for added style and convenience.The chef-inspired kitchen features stainless steel appliances, an oversized center island, a breakfast area, and a pantry with ample storage. The adjoining family room opens onto a large deck, perfect for entertaining or enjoying the quiet backyard with no neighbors behind. Both the front and back yards were professionally landscaped in 2021, creating a beautiful and low-maintenance outdoor space.Additional highlights include a new epoxy-coated garage floor and location within a top-rated school district (Langstaff Secondary and St. Robert CHS).Set within prestigious South Richvale, Richmond Hills most desirable neighborhood, the home is walking distance to Yonge Street, parks, schools, library, playgrounds, and public transit, with quick access to the GO Station, Highways 404 & 407, YRT/Viva, shopping, and the future Toronto subway extension. (id:60365)
902 - 26 Coles Avenue
Vaughan, Ontario
Modern stacked townhouse located in the desirable Vaughan Grove community. This home offers a functional layout featuring 3 bedrooms plus a den and 3 full bathrooms. The open-concept main living area includes a kitchen with granite countertops, stainless steel appliances, and a combined living and dining space. The second bedroom provides direct access to a private terrace. Additional features include ensuite laundry, underground parking, and a locker. Conveniently situated with access to local amenities, including Veneto Community Centre, Market Lane, public transit, and major highways 400, 407, and 427. Approximately 20 minutes to Pearson International Airport. Move-in ready. (id:60365)
67 Oakford Drive
Markham, Ontario
Prestigious Markham Luxury Semi Designer Renovated & EV-Ready!Step into architectural drama with an awe-inspiring 18-ft living room ceiling and airy 9-ft main floor ceilings. This sun-drenched home featuring a flawless open-concept design, premium stone surfaces, and custom finishes throughout.Enjoy 3 generous bedrooms, 4 baths, and a professionally landscaped, fully interlocked backyard perfect for private entertaining. A built-in EV charging port adds future-proof convenience. Located in a top-ranked school district, just minutes to GO Train, shops, dining, banks, and major highways, this residence blends modern elegance with absolute practicality.Turn-key perfection a rare offering for the most discerning buyer! A Must See (id:60365)
6 Christian Ritter Drive
Markham, Ontario
End-Unit Townhouse In Sought After Upper Unionville Community! Over 2000Sqft, 3 Bedroom & 3 Washroom. 2nd Floor Laundry, Open Concept Kitchen With Breakfast Bar. 9' Ceiling On 1st & 2nd Floor, 10' Coffered Ceiling On Master Br With 5 Pc Ensuite & Custom Glass Shower. Direct Access To Garage, Extra Long Driveway. Minutes To Pierre Trudeau High School! (id:60365)
15 Gandhi Lane
Markham, Ontario
Welcome to this exquisite landmark condominium townhouse nestled in the prestigious enclave at Highway 7 and Bayview Avenue. Thoughtfully designed for both elegance and practicality, this rare 4-bedroom, 5-bathroom residence showcases expansive living across all levels, enhanced by soaring 9-foot ceilings that create an airy, refined ambiance.The gourmet kitchen is a chefs dream, appointed with pristine quartz countertops, a premium cooktop, built-in oven and microwave, and a generous walk-in pantry. A sunlit breakfast area seamlessly flows onto a spacious private terrace idyllic setting for al fresco dining and entertaining.The ground-level suite offers exceptional versatility, perfect as a private guest retreat or in-law accommodation. Downstairs, a fully finished basement extends the living space with a large recreational area, a full bathroom, and a dedicated laundry room.Residents enjoy peace of mind with a comprehensive maintenance package that includes unlimited basic internet, lawn care, driveway snow removal, and upkeep of windows and roofing.Conveniently located with Viva Transit at your doorstep and effortless access to Highways 404 and 407, this home is surrounded by an array of fine dining, banking, and shopping amenities offering the perfect balance of luxury, comfort, and urban accessibility. (id:60365)

