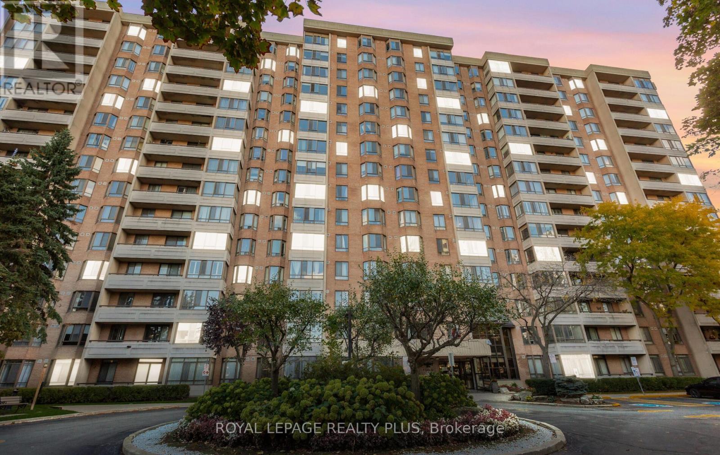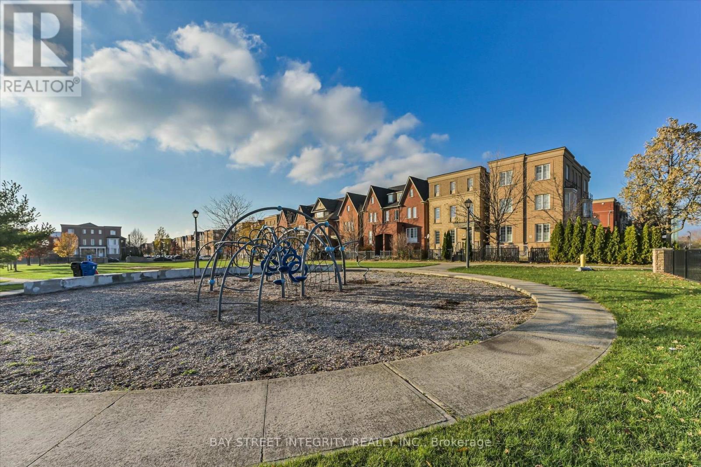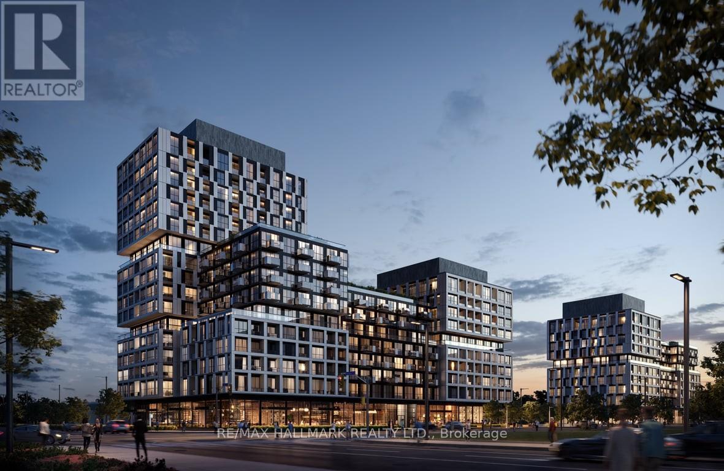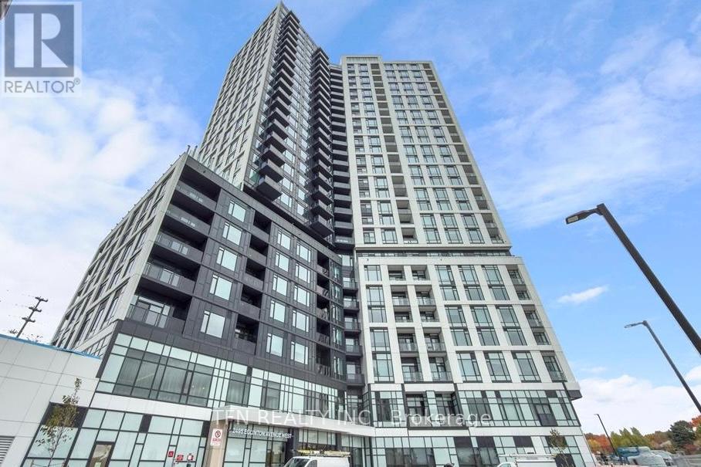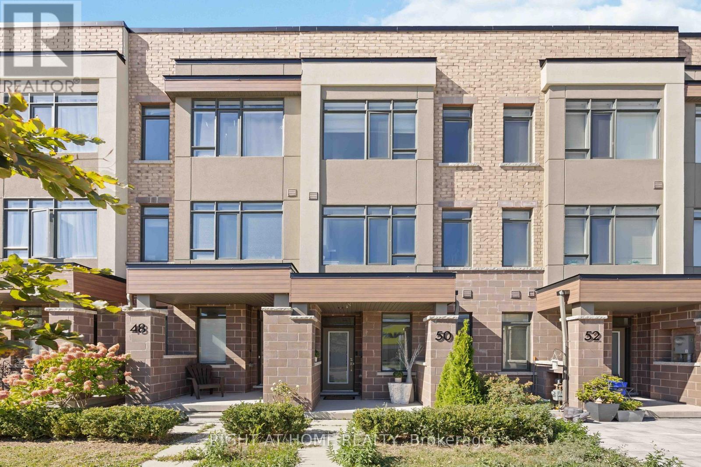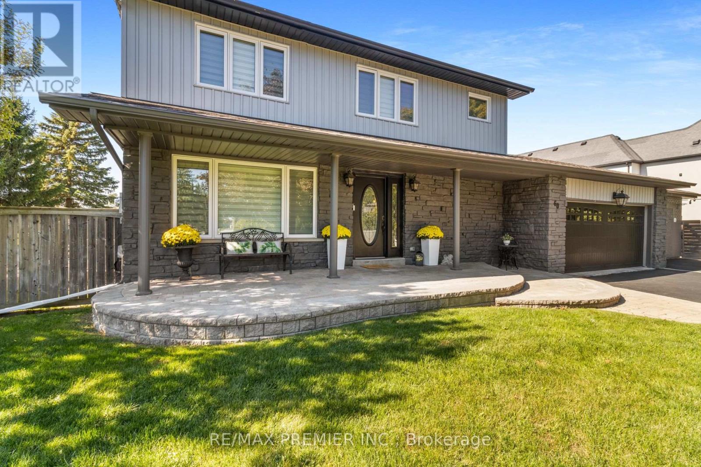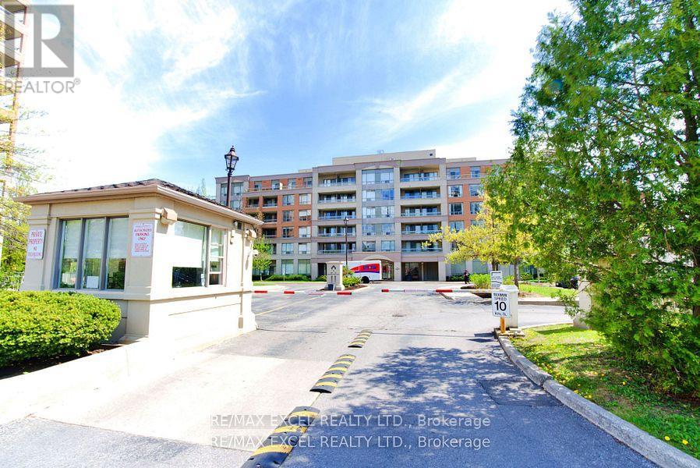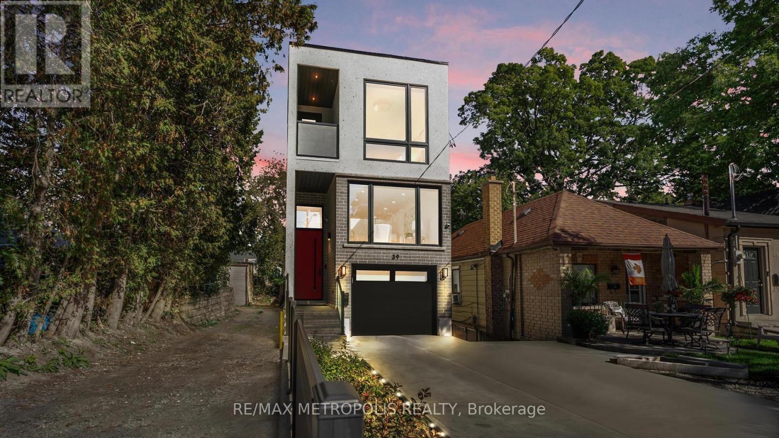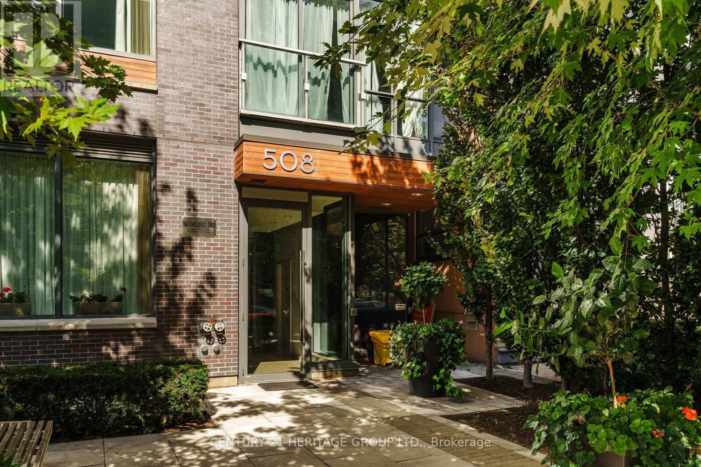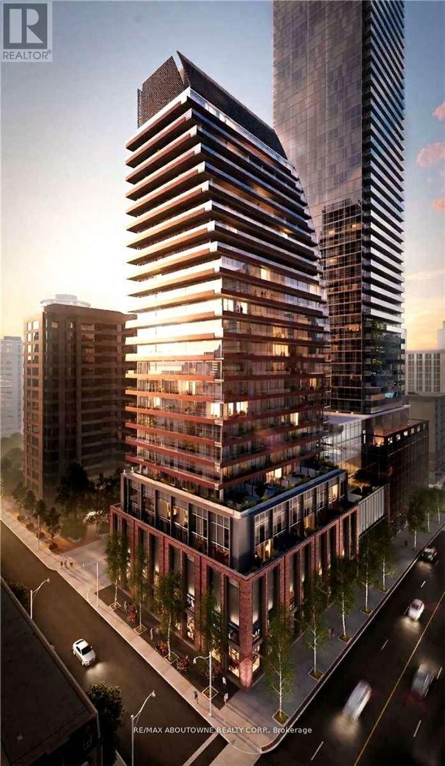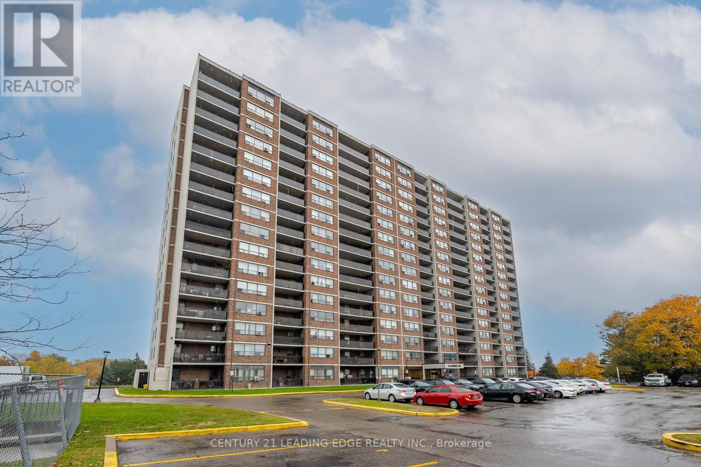908 - 55 Yorkland Boulevard
Brampton, Ontario
Bright and modern 2-bedroom unit with sunny west-facing city views and a functional open-concept layout. Features a stylish kitchen with quartz counters, floor-to-ceiling windows, a large balcony with artificial grass, and in-suite laundry. Spacious primary bedroom with walk-in closet and ensuite, plus a second full washroom. Includes 2 owned parking spaces and a locker. Enjoy top-notch amenities-gym, party room, pet spa, BBQ terrace-and a prime location near Hwy 407/427/7, GO station, and all amenities. (id:60365)
Ph8 - 5 Lisa Street
Brampton, Ontario
Rarely Offered Penthouse Near Dixie & Queen! Warm And Inviting 3+1 Bedroom, 2-Bath Penthouse In A Very Well-Managed Building - Offering 1,407 Sq. Ft. Of Living Space, Comparable To Many Freehold Homes But At A Much Lower Price. The Open-Concept Layout Features Parquet and Laminate Flooring Throughout, A Kitchen with Marble Flooring, Granite Countertops, And A Custom Backsplash, plus Marble Flooring In The Solarium. Soak In Breathtaking Views From This Upper-Floor Vantage Point - Including Spectacular Sunsets That Fill the Sky with Colour Every Evening. Building Amenities Include Tennis and Basketball Courts, An Outdoor Pool, Sauna, Exercise/Party/Billiards/Library Rooms, Along With A Terrace, Playground, And 24-hour Security. An Unbeatable Central Location, Just Steps from Bramalea City Centre, Hwy 410, Parks, Schools, Transit And Much More! *Bedrooms 2 and 3 - currently used as family and office - were virtually staged as bedrooms.* (id:60365)
3 Elia Lane
Toronto, Ontario
Welcome to 3 Elia Lane, located in the vibrant York University Village community. This beautifully upgraded home features 4 bedrooms and 5 washrooms, and a separate entrance to a 2-bedroom, 1-bathroom suite-perfect for investors or multi-generational families. The main floor offers a spacious living room overlooking a lovely community park, along with an open-concept kitchen, breakfast area, and family room with walk-out access to the backyard and detached garage. On the second floor, the primary suite includes a large walk-in closet and a luxurious ensuite with a glass shower and bathtub. Two additional generous-sized bedrooms share a convenient Jack & Jill 4-piece bathroom. The third floor features a bright and expansive great room with a walkout to a private rooftop terrace, plus an additional bedroom with its own 3-piece bathroom. This exceptional property is within walking distance to York University, Finch West subway station, and public transit. Don't miss this rare opportunity to own a fully move-in-ready home offering modern upgrades, convenience, and flexible living options-ideal for families or investors alike! (id:60365)
408 - 1037 The Queensway
Toronto, Ontario
Don't Miss This Beautiful Family Home in the Heart of Highly Desirable Crosby! Brand new and move-in ready, this charming residence sits directly across from Skopit Park and is surrounded by top-rated private, Catholic, and French immersion schools, including Bayview Secondary. Enjoy a mature, family-friendly neighborhood just minutes from shopping, transit, and the GO Station - the perfect combination of comfort, convenience, and community! (id:60365)
1703 - 2495 Eglinton Avenue W
Mississauga, Ontario
Welcome to Daniel's Kindred Condos, where luxury meets lifestyle in the heart of Erin Mills! Be the first to live in this stunning brand-new, never-lived-in 2-Bedroom, 2 Full Bath Corner Suite offering 806sf of well-designed living space plus a 37sf balcony with unobstructed views of the tranquil pond and the Mississauga skyline to the east. Step into a thoughtfully designed and functional layout that blends modern comfort with timeless elegance. This sun-drenched unit features Large Windows, open-concept Living, Premium Finishes & ample Storage throughout. Enjoy serene mornings and peaceful evenings from your private balcony, perfect for relaxing or entertaining. This Luxury Suite on the 17th floor offers 2 spacious Bedrooms with large mirrored closets and natural light; 2 Full Bathrooms with upgraded finishes; EV Parking Spot - equipped w/ an EV Charger (pay per use) for your convenience; Modern Kitchen with Quartz countertops & Backsplash, Stainless Steel Appliances & a Breakfast Bar; In-Suite Laundry (w/ additional storage space); Heat & A/C controlled w/ Digital Thermostat & a separate Storage Locker space. BONUS: Free Bell High Speed Internet is included in the Rent. Enjoy World-Class Amenities: 24/7 Security & Concierge; Fitness Ctr & Yoga Studio; Party Room & Lounge; Co-Working Space; Games Room; Outdoor Terrace with BBQs. Convenient and Prime Location - Live steps away from Credit Valley Hospital, Erin Mills Town Ctr, University of Toronto Mississauga (UTM), Sheridan College, Square One Shopping Centre, top-rated Schools, parks, grocery stores & a wide selection of restaurants. Easy access to Highways 403, 407 & QEW, plus public transit and GO stations for effortless commuting. This is your opportunity to lease a premium suite in one of Mississauga's most desirable & family-friendly communities. Price is negotiable for Tenants with solid profiles. (id:60365)
50 Troon Avenue
Vaughan, Ontario
Welcome to 50 Troon Ave, Located in an Established Neighbourhood with Major Growth ahead (Major Mackenzie & McNaughton revitalization zone!)_with new retail, transit & streetscape upgrades - ensuring Strong future value for years to come. Perfect for families or investors looking for long-term Value .. This inviting Freehold Townhouse offers 4 bedrooms and 4 bathrooms, contemporary finishes, and plenty of Natural Light. The open-concept living and dining areas flow seamlessly, creating the perfect space for everyday living and special gatherings. Step outside to the oversized terrace, amazing for weekend barbecues and entertaining under the stars. A stylish kitchen with a central island, stainless steel appliances, and modern backsplash. Finished lower level with extra bath - ideal for Home office or Guest suite. With a Rare Two-Car built-in garage, this home balances practicality with comfort. Minutes from Maple GO Station, Walmart, local Parks, the library, and excellent Schools making it a wonderful place to grow, connect, and call home . Whether commuting Downtown or enjoying everything Vaughan has to offer. Don't wait - secure your home in Vaughan's fast-growing Maple community today before values rise with new infrastructure! (id:60365)
60 Nobleview Drive
King, Ontario
Welcome to 60 Nobleview Drive. A Beautifully Updated 2-Storey Home Set On A Private 1/2 Acre Lot On One Of Nobleton's Most Desirable Dead-End Streets. Offering 4+1 Bedrooms And Exceptional Versatility, This Property Is Perfect For Large Or Multi-Generational Families. Enjoy The Rare Convenience of Two Principal Bedroom Suites, One On Main Floor Ideal For In-Laws Or Extended Family And Two Laundry Rooms. The Home Features An Inviting Layout With Generous Living Spaces And Plenty Of Natural Light Throughout. Step Outside To Your Backyard Oasis, Complete With Inground Pool, Mature Landscaping And Open Sky Views That Deliver Sunrises And Sunsets. A Truly Special Property Combining, Space, Privacy and An Unbeatable Nobleton Location. Close To All Amenities, Place Of Worship, Banks, Schools, Restaurants, Shopping, 400 Series Highways, Airport And So Much More. (id:60365)
410 - 19 Northern Heights Drive
Richmond Hill, Ontario
*Beautiful 1 Bedroom + Den Condo In Prime Richmond Hill Location* Den Can be Used as a Second Bedroom. South Western Exposure* * One Of The Best Floor Plans In The Building* Balcony W/A Quiet & Peaceful View*3 Pc Bath* Prime Bedroom W/Walkout To Balcony & Double Closet* Den Is A Separate Rm That Is Currently Used As 2nd Bedroom* Great Building Amenities Incl. Indoor Swimming Pool, Sauna, Gym, Tennis Court* Recreation Room. 24 Hours Security with a Gatehouse! Heat, Water, Hydro, Central Air Cond., Cable Tv & Internet Included in Maintenance. (id:60365)
39 Kenworthy Avenue
Toronto, Ontario
Discover the essence of modern luxury in this impeccably crafted detached home, perfectly situated in Torontos prestigious Oak Ridges community. Offering over 3,200 sq ft of elegant living space, including a thoughtfully finished 877 sq ft walkout basement with two spacious bedrooms, this residence combines architectural sophistication with everyday comfort. The main level impresses with soaring 11-foot ceilings, expansive windows that bathe the interiors in natural light, and a dramatic mezzanine that adds architectural flair. The gourmet kitchen features premium built-in appliances and custom cabinetry ideal for both entertaining and family dining. Enjoy thoughtful upgrades throughout, including built-in ceiling speakers, a comprehensive CCTV camera system, an insulated garage with direct interior access, a concrete driveway, and a fully fenced backyard that ensures both privacy and practicality. Upstairs, multiple skylights illuminate a beautifully designed layout. The primary suite offers a luxurious ensuite and walk-in closet, while the second bedroom also enjoys its own ensuite. Two additional bedrooms share a stylish Jack and Jill bathroom, creating a perfect balance of space and comfort. The versatile walkout basement with 9-foot ceilings provides endless possibilities for extended family, guests, or a home office. Ideally located minutes from GO Transit and nearby subway connections offering direct access to downtown Toronto, as well as places of worship and everyday amenities this distinguished home embodies the finest in luxury living. (id:60365)
408 - 508 Wellington Street W
Toronto, Ontario
Welcome to Downtown Condos at Wellington & Portland an iconic Fashion District boutique building, commercially zoned for live/work, with only 91 suites across 11 storeys. This rare junior suite features an open-concept layout, floor-to-ceiling windows, sleek flooring, a modern kitchen, and a walk-out balcony.A walker, biker & riders paradise, Wellington Street is a wide, tree-lined avenue just steps from The Well, King St, Victoria Memorial Park, and Stackt Market the perfect blend of urban convenience and lifestyle appeal. This is the one! Please note that there is no locker, no smoking, and no pets. (id:60365)
1112 - 18 Maitland Terrace
Toronto, Ontario
Welcome to bright and spacious 3-bedroom, 2-bathroom corner suite at Wellesley & Yonge St, heart of downtown Toronto. This stunning home features an L-shaped balcony offering panoramic downtown views, floor-to-ceiling windows that fill the space with natural light, and a modern open-concept layout perfect for contemporary living. Enjoy ultimate urban convenience with restaurants, shopping, and entertainment right at your doorstep, just steps to the University of Toronto, Ryerson, Queens Park, Toronto General Hospital, and Wellesley Subway Station. Available December 1st. Rent includes water. (id:60365)
1506 - 45 Sunrise Avenue
Toronto, Ontario
Bright Sun-Filled Two-Bedroom Plus Den Suite With Incredible Views From The Sunrise In The East To The Sunset In The West!! Huge Covered Balcony 5.39 X 4.11!! Perfect As Your Outdoor Area To Enjoy The Sunrise At Breakfast Or Watch The Sunset, The Stars & The Moon!! It's Your Perfect Summer Entertainment And Family Get-Together Area. The Office/Den Or Library Provides that Extra Space For Working From Home Or Kids' Homework/Play Area. Huge Master Bdrm With Walk-In Closet And Walk Through To Storage And Laundry Room. Huge Eat-In Kitchen With Quartz Counters!! Tons Of Cabinets!! Plus Huge Quartz Centre Island For Meal Prep Or Breakfast Nook!! Close To Grocery Shopping, Schools, Mall, Restaurants, Community Centre, Park, And Public Transportation. Close To The Future Eglinton LRT! Mins to Don Valley Parkway! Maintenance Fee Includes: Heat, Electricity, Water, Basic Cable, Internet, And Parking. Enjoy the Gym and Swimming Pool! Tons Of Guest Parking. Nothing To Do, Move In, Unpack And Enjoy Your New Home!! (id:60365)


