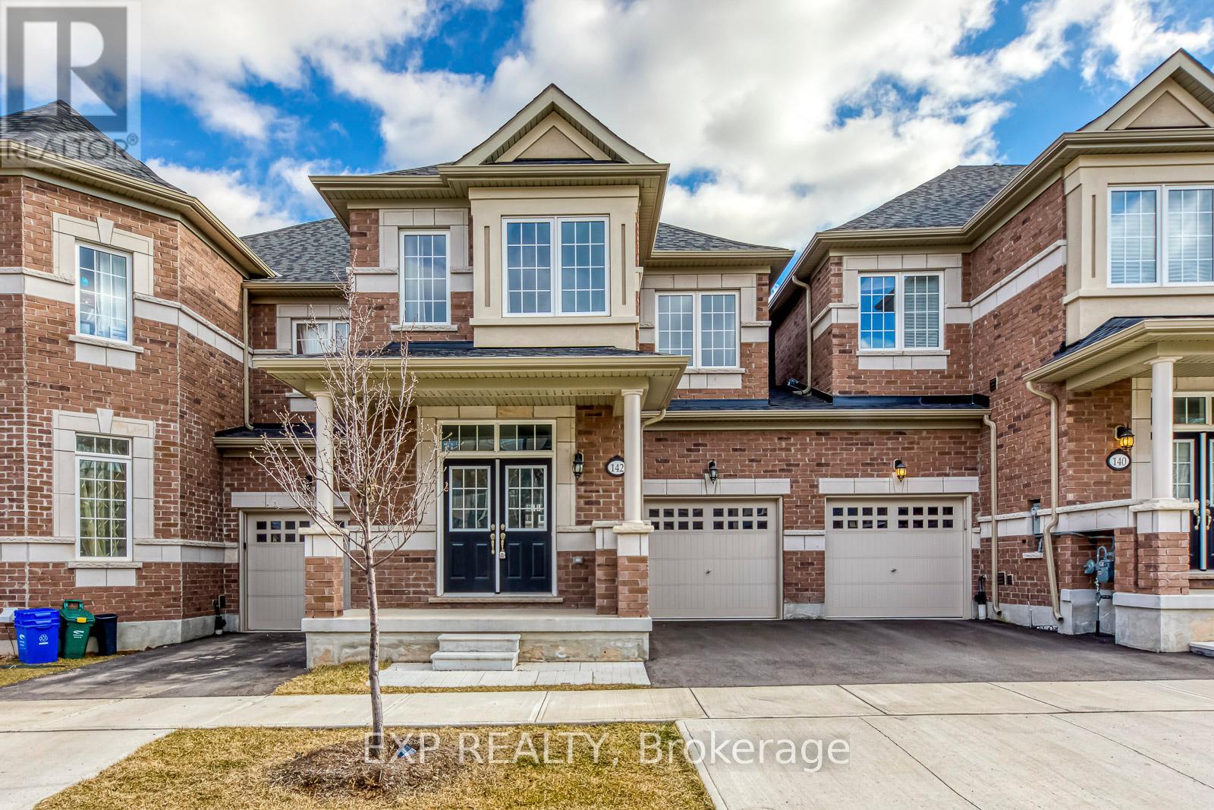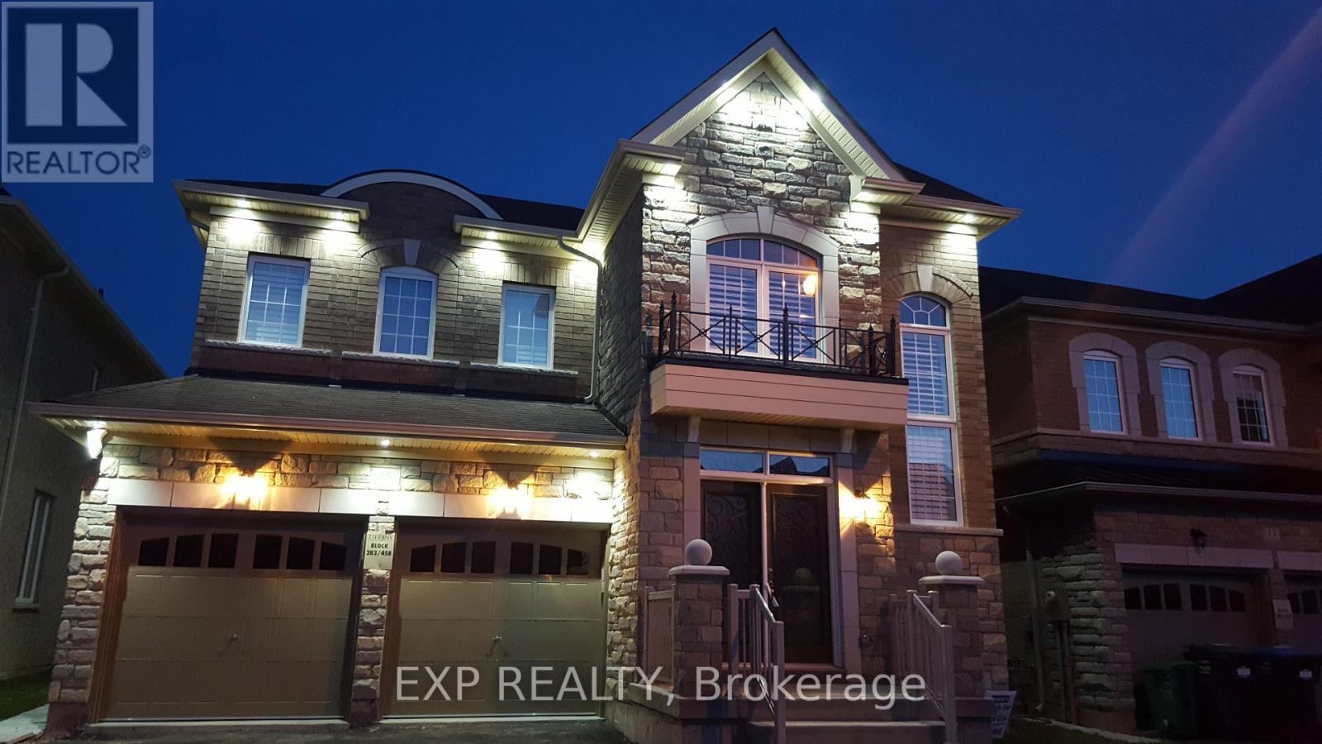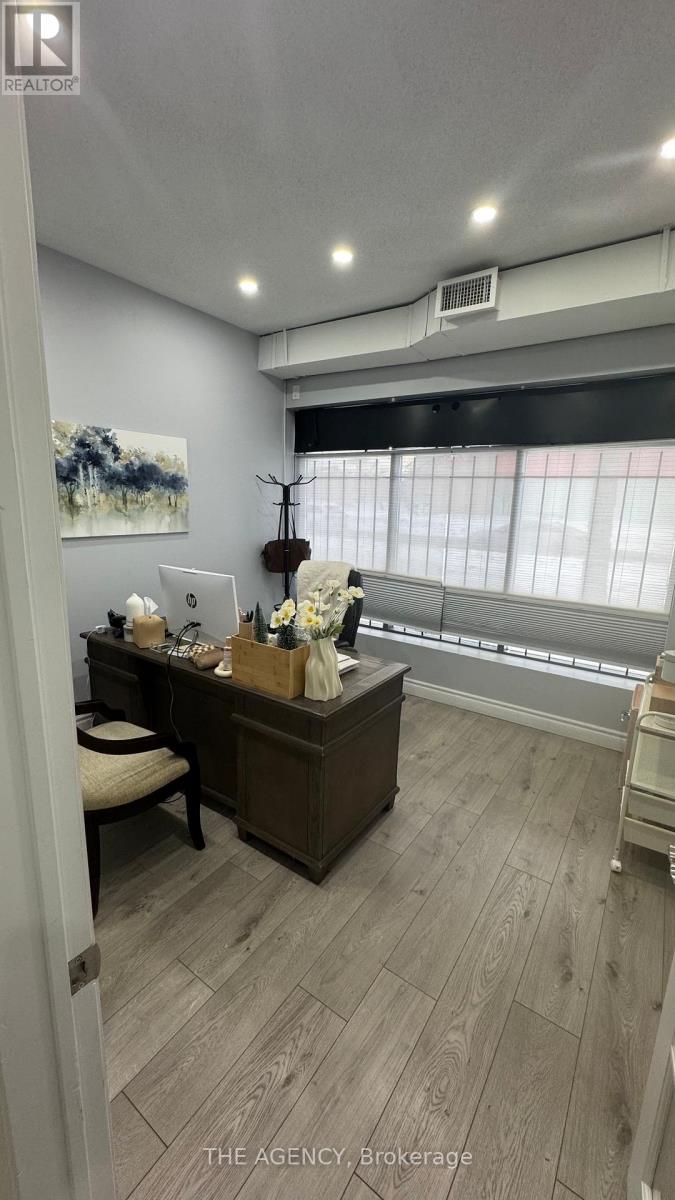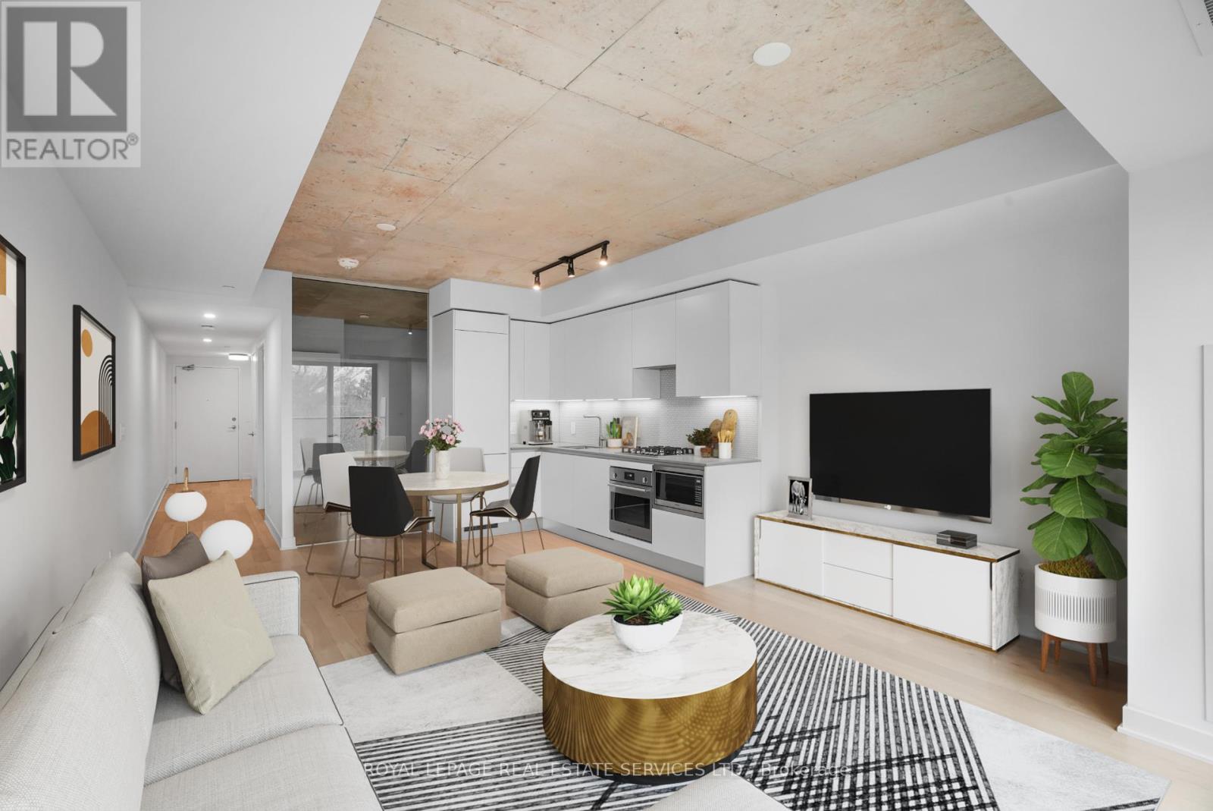70 Murphy Street
Quinte West, Ontario
PRICED TO SELL! Offer Welcome Anytime * Attention Builders and Investors! CORNER LARGE COMMERCIAL LOT * Offers ENDLESS POTENTIAL for COMMERCIAL AND RESIDENTIAL USES * Located at the intersection of MURPHY AND MIDDLE STREETS IN DOWNTOWN * Ideal for MIXED-USE DEVELOPMENT * The lot is suitable for a variety of possibilities, including a CHILD CARE CENTRE, PLACE OF WORSHIP, RETIREMENT HOME, and More! (CHECK ATTACHED DOWNTOWN COMMERCIAL BY-LAW FOR ALL PERMITTED USES) * Zoned C2-4, the property comes with a CONCEPT PLAN for a 6-STOREY BUILDING featuring 3 COMMERCIAL UNITS, 1 OFFICE RENTAL SPACE, and 47 RESIDENTIAL UNITS (7 TWO-BEDROOM + DEN, 34 TWO-BEDROOM, AND 6 ONE-BEDROOM UNITS), along with 51 PARKING SPACES * The lot is ALREADY PAVED and equipped with CITY WATER AND SEWER CONNECTIONS * Located in a PRIME AREA, it is just a 2-MINUTE WALK to TIM HORTONS, TACO TIME, LCBO, and within proximity to SHOPPERS DRUG MART, METRO, TRENTON MARINA, and the TRENT RIVER * The location ensures STEADY FOOT TRAFFIC from both locals and visitors, making it PERFECTLY SUITED FOR MIXED-USE DEVELOPMENT and offering DUAL INCOME STREAMS from commercial and residential spaces * Don't miss this extraordinary opportunity to build something remarkable in the heart of Downtown Trenton! Corner Of Murphy And Middle Street. The majority of the lot is paved and has parking for 40 vehicles. * City Water & Sewer Connections In Place * Bus Stop ID: 008 at Middle & Murphy is right next to the property line. * An incredible and rare corner development opportunity awaits in Downtown Trenton! (id:60365)
70 Murphy Street
Quinte West, Ontario
PRICED TO SELL! Offer Welcome Anytime * Attention Builders and Investors! CORNER LARGE COMMERCIAL LOT * Offers ENDLESS POTENTIAL for COMMERCIAL AND RESIDENTIAL USES * Located at the intersection of MURPHY AND MIDDLE STREETS IN DOWNTOWN * Ideal for MIXED-USE DEVELOPMENT * The lot is suitable for a variety of possibilities, including a CHILD CARE CENTRE, PLACE OF WORSHIP, RETIREMENT HOME, and More! (CHECK ATTACHED DOWNTOWN COMMERCIAL BY-LAW FOR ALL PERMITTED USES) * Zoned C2-4, the property comes with a CONCEPT PLAN for a 6-STOREY BUILDING featuring 3 COMMERCIAL UNITS, 1 OFFICE RENTAL SPACE, and 47 RESIDENTIAL UNITS (7 TWO-BEDROOM + DEN, 34 TWO-BEDROOM, AND 6 ONE-BEDROOM UNITS), along with 51 PARKING SPACES * The lot is ALREADY PAVED and equipped with CITY WATER AND SEWER CONNECTIONS * Located in a PRIME AREA, it is just a 2-MINUTE WALK to TIM HORTONS, TACO TIME, LCBO, and within proximity to SHOPPERS DRUG MART, METRO, TRENTON MARINA, and the TRENT RIVER * The location ensures STEADY FOOT TRAFFIC from both locals and visitors, making it PERFECTLY SUITED FOR MIXED-USE DEVELOPMENT and offering DUAL INCOME STREAMS from commercial and residential spaces * Don't miss this extraordinary opportunity to build something remarkable in the heart of Downtown Trenton! Corner Of Murphy And Middle Street. The majority of the lot is paved and has parking for 40 vehicles. * City Water & Sewer Connections In Place * Bus Stop ID: 008 at Middle & Murphy is right next to the property line. * An incredible and rare corner development opportunity awaits in Downtown Trenton! (id:60365)
1004 - 225 Webb Drive Nw
Mississauga, Ontario
Modern Urban Living - 1 Bedroom with underground Parking & Locker! Welcome to this stylish one-bedroom condo in the heart of Mississauga! This spacious unit features an open-concept layout, sleek modern kitchen, large bedroom with ample storage, and floor-to-ceiling windows with stunning city views. Includes one underground parking spot and a private locker. Enjoy top-tier amenities: indoor pool, hot tub, sauna, gym, theatre room, party/meeting room, rooftop terrace with BBQ, 24-hour concierge, and visitor parking. Located just steps from Square One, Celebration Square, Sheridan College, YMCA, Central Library, GO Station, and major highways. Perfect for first-time buyers or investors. Don't miss this opportunity! (id:60365)
209 - 4889 Kimbermount Avenue
Mississauga, Ontario
This Large And Bright Corner Suite Features Expansive Windows, A Functional Layout, And Generously Sized Bedrooms. Enjoy A Spacious Balcony And Peace Of Mind With 24-Hour Security. One (1) Parking Spot And One (1) Locker Included. Ideally Located Near Grocery Stores, Coffee Shops, Banks, Erin Mills Town Centre, Credit Valley Hospital, And Major Highways (403/401/407). Situated Within The Catchment Of Highly Regarded Schools Such As Gonzaga And John Fraser. (id:60365)
6 Elmhurst Drive
Toronto, Ontario
6 Elmhurst Drive A Bright, Updated 4-Bedroom Home on a 50 Ft. Lot in Prime Toronto Location. Welcome to this beautifully updated and meticulously maintained 4-bedroom home, nestled on a quiet street in a sought-after, family-friendly neighborhood. Situated on a generous 50 ft. lot, this property features a modern exterior with sleek dark high-end siding that looks like stone that offer exceptional curb appeal. Inside, the home boasts a spacious and sunlit layout with new flooring throughout, an updated kitchen with a skylight and eat-in area, and a walk-out to a landscaped backyard garden. The main floor also includes a bright solarium and an open-concept living/dining area ideal for entertaining. The oversized primary bedroom and three additional well-appointed bedrooms provide plenty of space for a growing family. The main level has an in law suite with its own kitchen and bathroom and living room. The lower level features a fully finished nanny suite complete with its own kitchen and bathroom perfect for extended family or guests. A separate laundry area for each level. This beautifully designed home offers exceptional convenience and privacy with three separate entrances and exits. Ideal for multigenerational living or accommodating a live-in nanny, each family member can come and go independently without disturbing others. This thoughtful layout ensures privacy and ease of access, making everyday living comfortable and seamless for everyone in the household. TTC At The Door, One Bus To Subway. Located on serene Elmhurst Drive, you're within walking distance to local schools, parks, transit, and shopping everything you need in a vibrant and well-connected Toronto community.6 Elmhurst Drive in Etobicoke offers excellent highway access, located just 1.5 km from Highway 401, approximately 3 km from Highway 409, about 4 km from Highway 427, and roughly 5 km from Highway 400 making it a well-connected location for commuting across the GTA. (id:60365)
3403 Brett Road
Mississauga, Ontario
Welcome to 3403 Brett Rd! One of the Most Stunning Homes in All of Erin Mills! Nestled in a sought-after, family-friendly neighbourhood, 3403 Brett Rd offers a perfect blend of modern living and timeless charm. This beautifully presented and carpet-free property boasts spacious interiors, natural light, and a seamless flow from indoor living areas to outdoor entertaining spaces.Whether you're relaxing in the landscaped backyard, hosting in the beautiful kitchen, living/family areas, or unwinding in one of the generously sized bedrooms, every corner of this home is designed for comfort and style. This 3+1 Bedroom Home comes equipped with 4 Bathroom s across 2,500+ Square Feet of Finished Living Space. Offering parking for 2 cars in the garage and another 2 cars on the driveway, with ample street parking you'll easily be able to accommodate large social events! Location Highlights: Minutes to Ridgeway Plaza featuring restaurants, grocery stores, fitness centres, and everyday conveniences. Surrounded by parks, trails, and green spaces including Duncairn Downs Park and Sawmill Creek Trail perfect for walking, biking, or enjoying the outdoors. Just 3 Minutes, 4 Mins to Home Depot, 5 Mins to Erin Mills Town Centre/Lifetime Fitness, 6 Mins to Highways 403 and QEW, 7 Mins to Glen Erin Public School/Loyola Catholic Secondary School, 10 Mins to University ofToronto Mississauga, 10 Mins to Walmart, 12 Mins to Credit Valley Hospital, and 20 Mins to Pearson International Airport for easy travel access. Updated Flooring (2025)- Upgraded Washrooms (2025), New Zebra Blinds (2025), New Flooring (Kitchen and 2nd floor). Finished basement with potential for rental income, just add a side entry and kitchen! (id:60365)
142 Toucan Trail
Oakville, Ontario
Beautiful & Rare 4-Bedroom Home In Prime Oakville Location! Welcome To This Bright And Spacious 2-Storey Townhouse In One Of Oakvilles Most Sought-After School Zones. Just 4 Years New, This Home Offers A Modern Open-Concept Layout With Hardwood Floors Throughout. Enjoy A Sleek Kitchen Featuring Quartz Countertops, A Centre Island, Stainless Steel Appliances, And A Breakfast Area That Walks Out To The Deck And Backyard. Conveniently Located Just Minutes From Top-Rated Schools, Shopping, Restaurants, Highways 403 & 407, And The GO Bus Terminal. (id:60365)
Basement - 15 Kalmia Road
Brampton, Ontario
2 Bedrooms & 2 Washrooms Furnished Basement Unit with a Separate Entrance of aDetached House in one of the most premium locations In Brampton. Full-Size Kitchenwith an Island, Granite Countertops, Lots Of Spacious Cabinets, Spacious BedroomFurnished With King-Size Bed/Mattress And Attached Full Washroom. One Parking onthe Driveway. Walkable to shopping mall including Walmart and Home Depot andseveral restaurants. 5 mins drive to the Go Station. Bus service available in less than aminute walk. Best schools in Brampton area. Premium location in west Brampton.$2200 + 30% of the household utilities. (id:60365)
6 - 7171 Goreway Drive
Mississauga, Ontario
Exceptional retail/office space available for sublease in the heart of Malton, directly across from Westwood Square. 1000 sqft unit size. This high-visibility location offers excellent exposure and accessibility, ideal for a variety of businesses. Zoning (C4-Mainstreet Commercial) permits a wide range of uses, including offices, restaurants, retail stores, service-oriented operations, and more. Benefit from the bustling foot traffic and proximity to major transit routes, making it a strategic choice for your business expansion. Great Location. Walking Distance To Busy Bus Terminal. Close To Highway 407/427 & 401. (id:60365)
302 - 2720 Dundas Street W
Toronto, Ontario
Urban living in the heart of the Junction! Step inside Superkul's award winning boutique condominium project - the Junction House. This thoughtfully designed and spacious, almost 700 sqft, one bedroom unit features exposed 9ft ceilings, floor to ceiling windows, contemporary materials and finishes for both entertaining & ease of living. Well appointed modern Scavolini kitchen includes integrated appliances, porcelain tile backsplash & gas cooktop. There's plenty of room for a dining table or island or both. The open concept living room is flooded with natural light - functional and inviting, an area you'll want to spend time in. Enough space to easily set up your home office. Spa-like bathroom boasts a double door vanity, porcelain tiles & large soaker tub. Premium white oak hardwood flooring throughout. Steps from the best restaurants, cafes, charming local shops, breweries, farmer's markets, transit (GO Train, UP Express, 15min to subway) providing every convenience. The building includes a dynamic co-working/ social space, reliable concierge, well-equipped gym, yoga studio, visitor parking, 4000 sqft landscaped rooftop terrace with BBQs, cozy fire pits and stunning city skyline views. One large storage locker included. Available rental parking spot. Freshly painted. Don't miss the opportunity to own in one of Toronto's most vibrant and sought after neighbourhoods. (id:60365)
5383 Red Brush Drive
Mississauga, Ontario
Stunning Fully Renovated Detached Home in High-Demand Mississauga Location! Welcome to this beautifully updated 3-bedroom, 4-washroom detached home, offering modern upgrades and a functional layout. No carpets throughout enjoy sleek laminate flooring for easy maintenance.The open-concept kitchen boasts a modern design and a seamless walkout to the backyard, perfect for entertaining. Relax in the cozy family room with a fireplace, or unwind in the luxurious main washroom, featuring its own fireplace for a spa-like retreat.Located in the highly sought-after Britannia Woods Community Forest area, this home offers the best of nature and convenience. Enjoy easy access to highways, Square One, Heartland Town Centre, top-rated schools, restaurants, and transit. Additional Features: Double car garage No sidewalk extra parking space Move-in ready with modern finishes Steps from Britannia Woods Community Forest for nature lovers. Don't miss this incredible opportunity schedule your showing today! (id:60365)
1 Dashwood Crescent
Toronto, Ontario
Impressive top-to-bottom upgrades, including an interlocked driveway and walkway. Features hardwood flooring throughout the main level, modern stainless steel appliances, and a fully finished basement with two bedrooms, a full kitchen, and a 3-piece bathroom ideal for extended family or potential rental income. Attached garage, exterior pot lights, and a yard equipped with a sprinkler system. Conveniently located close to schools, shopping, and major highways.**Basement is not included*** (id:60365)













