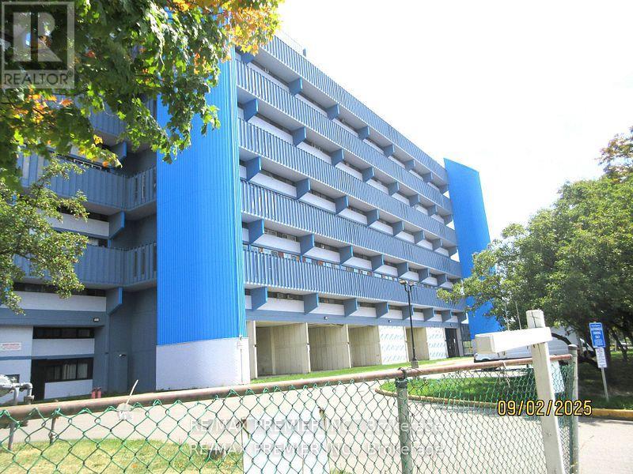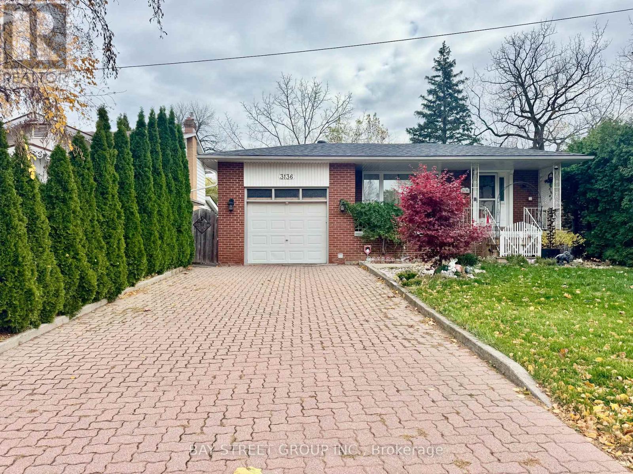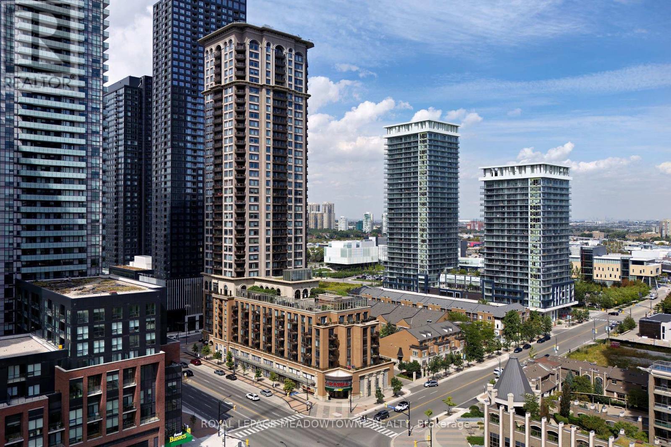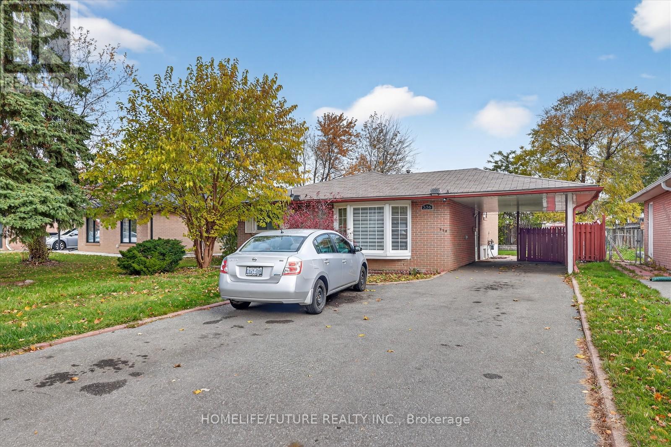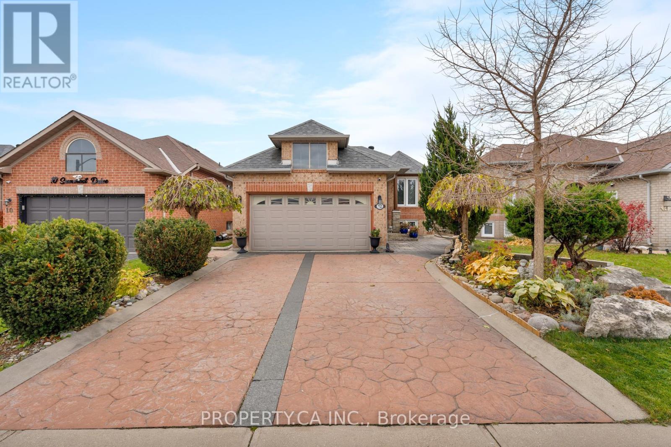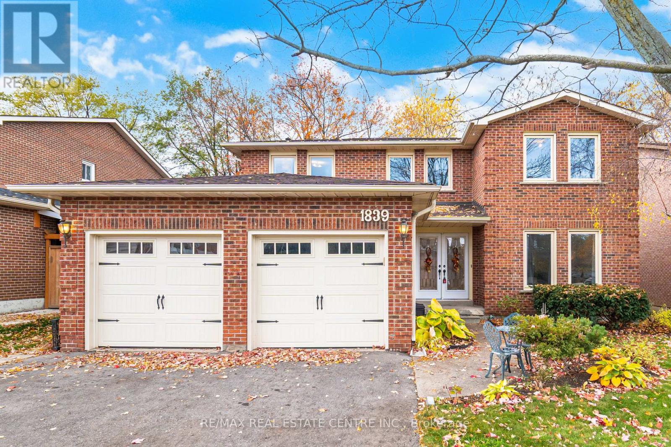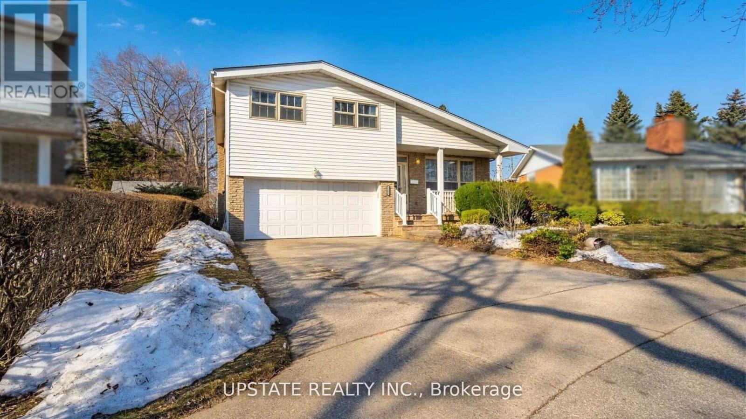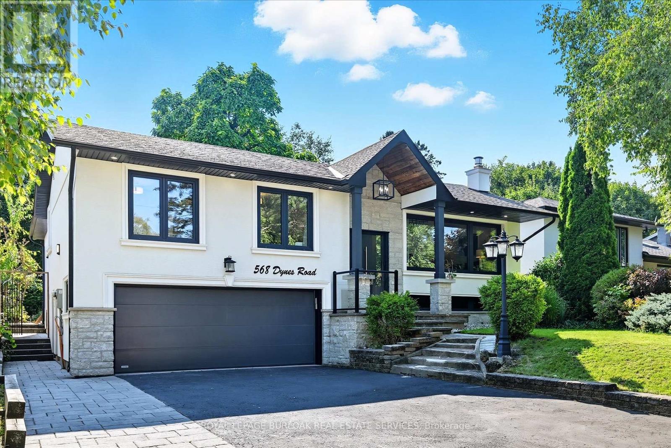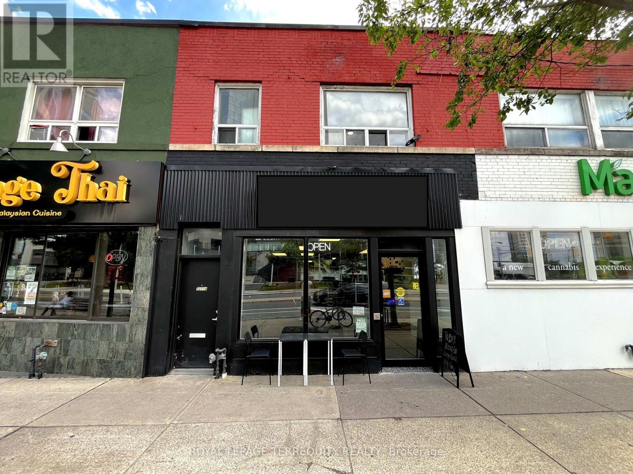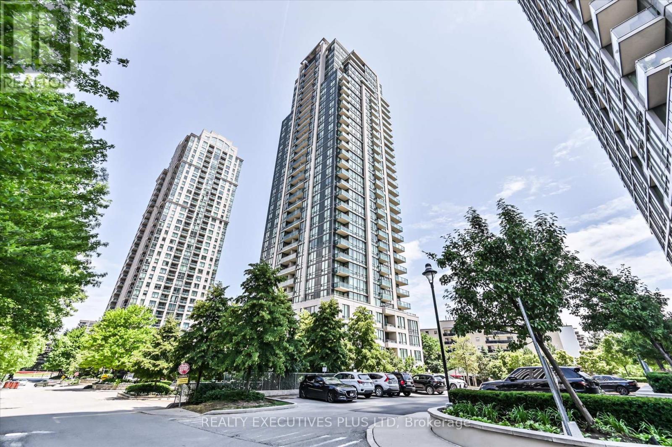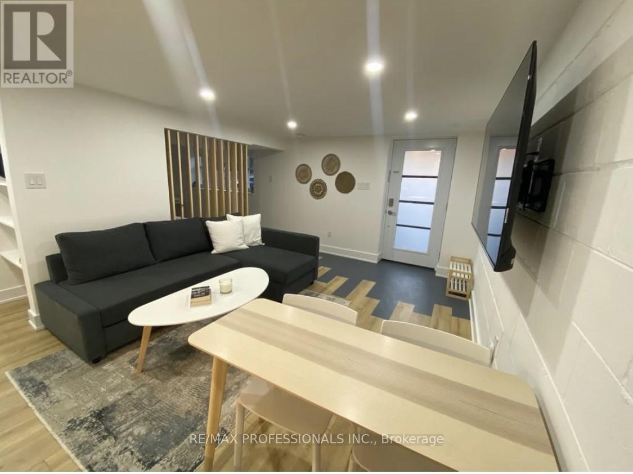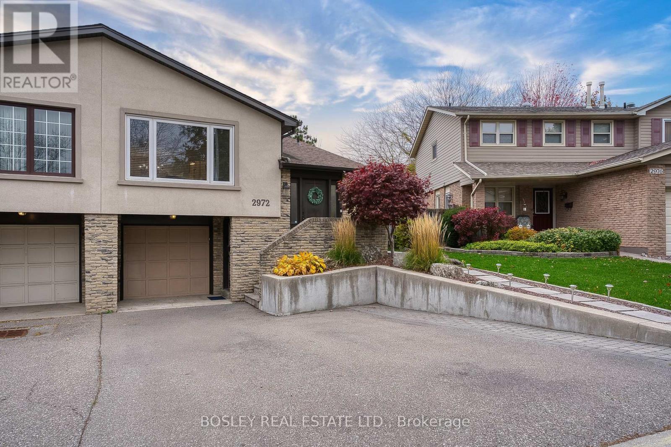827 - 4645 Jane Gate
Toronto, Ontario
Large three bedroom condo apartment ideal for family. Close to York University, close to TTC. Shopping No pets no smoking in the apartment or on the balcony. Tenants will pay Hydro, tenant will put the hydro in their name. (id:60365)
Lower - 3136 Victoria Street
Oakville, Ontario
Well-Maintained Bungalow Basement Apartment With Side Entrance Through A Bright Sunroom And Good Natural Light. Excellent Open-Concept Layout Featuring A Spacious Recreation Room That Offers Flexible Living And Dining Space With Carpet-Free Flooring. The Large, Open Kitchen Provides Ample Cabinetry And Workspace, Combining Functionality With A Comfortable Flow. Includes One Bedroom, A 4-Piece Bathroom, And A Large Private Laundry Room For Basement Tenants. Located On A Quiet, Mature Street In Bronte - Just One Block From Lakeshore, Steps To The Lake And Harbour, A Short Stroll To Bronte Shops, Cafés, And Waterfront Trails, And Close To Bronte GO Station. (id:60365)
307 - 385 Prince Of Wales Drive
Mississauga, Ontario
Beautiful 1-Bedroom Condo in the Heart of Downtown Mississauga! Welcome to the sought-after Daniels Chicago Condominium, where style, convenience, and lifestyle come together. Perfectly located steps from Square One Mall, Whole Foods, Sheridan College, Celebration Square, Mississauga Transit, and GO Transit, with quick access to all major highways, this home offers everything at your doorstep. This landmark 36-storey tower, inspired by the Chicago School of Architecture, is part of Mississauga's first master-planned condo community, combining modern living with unmatched amenities. Inside, you'll find a thoughtfully designed 1-bedroom suite with a functional layout, ideal for professionals, students, or investors seeking a turn-key property in a prime location. The building boasts over 6,000 sq. ft. of outdoor terrace space, featuring an alfresco kitchen, dining areas, lounge spaces, cozy fireplace, water feature, weatherproof TVs, and sweeping panoramic city views. Additional first-class amenities include: Indoor swimming pool (8th floor) Fitness studio, hot tub & climbing wall, Chicago Lounge & theatre room, Virtual golf & children's playground, EV charging stations & BBQ area, Concierge, business facilities & secure underground parking with a 91 Walk Score and 82 Transit Score, you'll enjoy an urban lifestyle without compromise. Whether you're looking for a new place to call home or a smart investment, this property offers an exceptional opportunity in one of Mississauga's most vibrant communities. (id:60365)
336 Bartley Bull Parkway
Brampton, Ontario
Beautiful Detached Backsplit In Highly-sought-after Peel Village! Features 3 Bedrooms And 2 Beautiful Detached Backsplit In Highly-sought-after Peel Village! Features 3 Bedrooms And 2 Bathrooms On The Main Levels, Plus A Finished Basement With A Separate Entrance And 2 Additional Bedrooms-ideal For Extended Family Or Potential Rental Income. Situated On A Large 58 X 113 Ft Lot With Parking For Up To 6 Cars. The Bright And Spacious Living Room Includes A Large Bay Window Providing Plenty Of Natural Light. Brand New Flooring On The Main And Second Floors. Conveniently Located Close To Schools, Parks, Shopping, Transit, And All Amenities. Perfect Family Home In A Great Neighborhood! (id:60365)
12 Suncrest Drive
Brampton, Ontario
Welcome to this beautiful fully detached, updated and meticulously maintained 3-bedroom raised bungalow. Offering an exceptional blend of comfort, style and sophistication, this meticulously maintained home showcases hardwood floors, crown mouldings and craftsmanship throughout. The upper floor boasts of bright, open concept living and dining area. A French door opens to a gourmet kitchen with beautiful cabinetry, granite countertops, and porcelain tile flooring, while the primary bedroom features a walk-in closet and a private 4-piece ensuite. The basement welcomes you to a cozy family room with a charming gas fireplace, 2 generous bedrooms, a bonus space for gaming, playroom or a potential bedroom, a 3rd bathroom and another kitchen with quartz countertop. Conveniently located near amenities, schools shopping, transit, this home is perfect for you, whether you're just starting out, downsizing or growing a family. (id:60365)
1839 Audubon Boulevard
Mississauga, Ontario
Discover the incredible potential of this spacious 2-storey detached home in the heart of Rockwood Village, offering over 2,600 sq. ft. of above grade living space and backing onto a peaceful greenbelt for ultimate privacy. Featuring a classic center-hall floor plan, this home welcomes you with formal living and dining rooms, a fabulous eat-in kitchen with a walk-out to a private backyard, and four generous bedrooms-perfect for a growing family. The huge unfinished basement, spanning over 1,200 sq. ft., presents an excellent opportunity to create a nanny suite, income-generating apartment, or your dream recreation space. Nestled in a sought-after community known for its charm and convenience, this 'renovator's special' is brimming with potential-bring your vision and make this your forever home! Close to great schools, shopping, the Etobicoke creek trail system, Mi-way transit/DIXIE GO, HWY 403/401/410 and 427. (id:60365)
2252 Kilgorie Court
Mississauga, Ontario
This home is located in the highly sought after Lake-view community, is just minutes away from Toronto. Home is a detached, 4 level side split and has 3+1 bedrooms, 4 bathrooms and boasts over 2000 sq-ft of above grade living space. perfect for investors, builder, developers. (id:60365)
568 Dynes Road
Burlington, Ontario
Professionally designed European inspired raised bungalow. Over 3700 sf of living space with 5 bedrooms, 4 baths, 2 kitchens, 2 laundry rooms, and a separate entrance on the lower level with above grade windows. Perfect for large families, in-law potential in lower level. With a large mature lot, and a modern stone and stucco exterior this home grabs attention immediately. Step inside to your gorgeous modern kitchen with skylights, oversized island with counter-top range, quartz c-top, vaulted ceilings & breakfast bar. This is the heart of the home with venetian plaster fireplace, large warm family room & two juliette glass balconies. Massive master retreat with 6 pc ensuite and walk-out sun-deck. Perfect place to enjoy a coffee. Designer baths throughout. Move in and enjoy. Double garage with ample parking for large families. Great neighbourhood close to schools, public transit, highway access, all amenities and parks. (id:60365)
3371 Bloor Street W
Toronto, Ontario
Prime Retail/Multi-Use Space in the Heart of Etobicoke! Exceptional opportunity to lease a bright, open commercial space on the west end of Bloor Street-just steps from Islington Station, the Kingsway, and some of the area's most popular restaurants and shops. Located in a high-traffic corridor surrounded by a well-established and desirable residential community, this space offers unbeatable convenience and exposure. Enjoy easy access to transit, charming local cafés, boutique shops, and a variety of amenities-all within walking distance. Approx. 1,100 sq. ft. of main-floor space with a flexible layout. Full high-ceiling basement for additional storage or operational use. Recently upgraded for food use-ideal for café, quick service restaurant, or retail concept. 2 exclusive parking spots included. Excellent street visibility on bustling Bloor St. with steady pedestrian flow. Ample public parking on side streets and nearby lots. Perfect for retail, service, or food operators looking to establish a presence in one of Etobicoke's most dynamic neighbourhoods. (id:60365)
2103 - 3515 Kariya Drive
Mississauga, Ontario
Beautiful 1 Bedroom + Den condo in the heart of Mississauga's City Centre at the modern "Eve" Condos. Features a bright open-concept layout with 9 ft ceilings, floor-to-ceiling windows, and a large den with French doors (used as a 2nd bedroom). The spacious kitchen boasts granite countertops, backsplash, and upgraded appliances, with beautiful southeast lake views from the balcony. Enjoy first-class amenities including an indoor pool, whirlpool, gym, party room, media/theatre room, BBQ area, library, and 24-hr security. Steps to Square One, Celebration Square, the future LRT, excellent schools, and minutes to Hwy 403, 401 & QEW. Perfect blend of luxury, location, and lifestyle. (id:60365)
100 Stephen Drive
Toronto, Ontario
Look no Further. Amazing 1 Bedroom on the Main Floor of the House For Rent, Fully Renovated, furnished, all included: hydro, heat/CAC, water, internet, 1 parking spot available. AAA Location, Walk To Ontario Food Terminal, Public Transit, Parks, Lake, Plaza, Restaurants Etc. Close To Hospital, Downtown Toronto, Shopping Mall, Costco, Ikea And More. Students are welcomed! (No pets allowed, as an allergic kid lives in the house). (id:60365)
2972 Oslo Crescent
Mississauga, Ontario
Beautifully renovated semi-detached backsplit in the heart of Meadowvale! Situated on a rare, deep irregular lot 20.07 ft x 191.45 ft, this home offers exceptional space both inside and out. The main level features a bright, open living and dining area with large windows that fill the space with natural light. The modern kitchen, also on this level, showcases granite countertops, stainless steel appliances, and overlooks the spacious family room below - perfect for everyday living and entertaining. Step down to the ground-level family room, complete with a cozy fireplace, a 3-piece bathroom, and a large bedroom perfect for a guest or teenager. Upstairs, you'll find two generously sized bedrooms. The primary suite, created by combining two rooms into one, offers a spacious retreat with its own private sitting area. This exquisite space can easily be converted back into two separate bedrooms if desired. Also on this floor is a large 5-piece semi-ensuite bathroom featuring a separate shower and a luxurious soaking tub. The basement has a separate entrance to an income generating unit. It features a living room, large kitchen with ensuite laundry and 2 bedrooms. Fabulous tenants who would love to stay. Step outside to your private backyard oasis! Enjoy a covered seating area, a stunning Heated saltwater in-ground pool, waterfall, pond and plenty of space for entertaining, gardening, or play. Furnace and Air replaced in 2022, Roof 2018, Stucco 2018 and window 2016. Gas line for BBQ is available. (id:60365)

