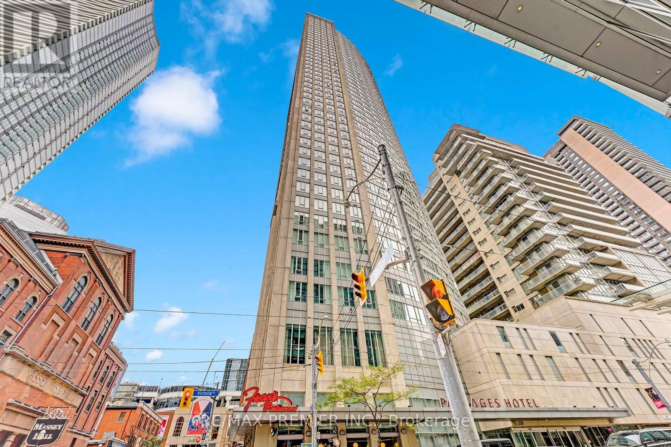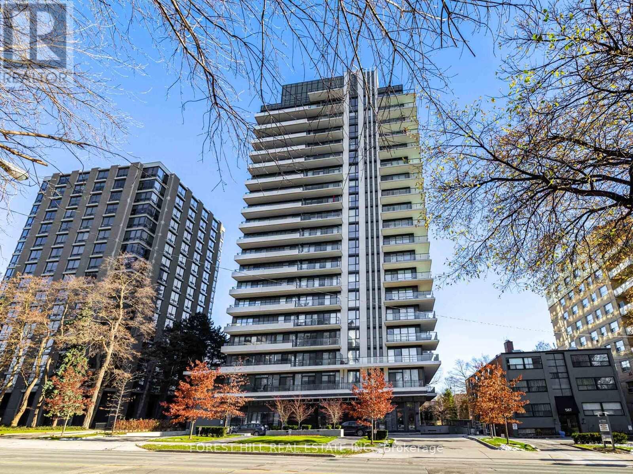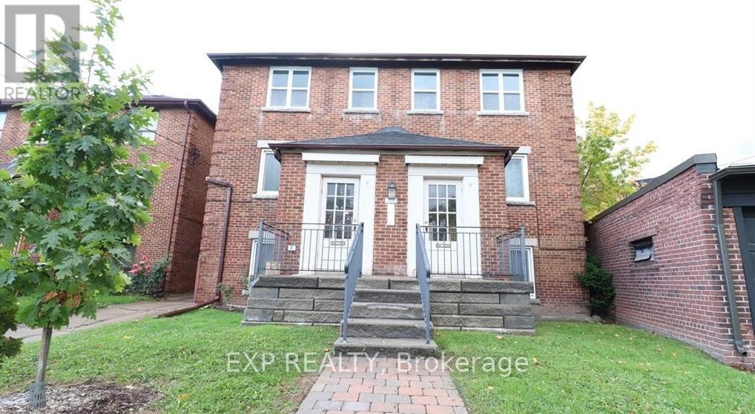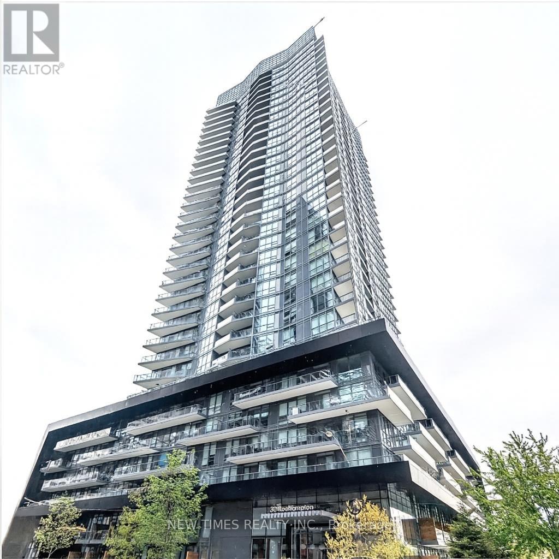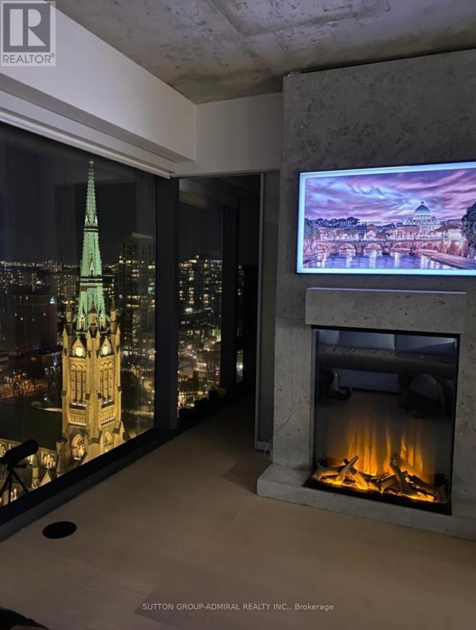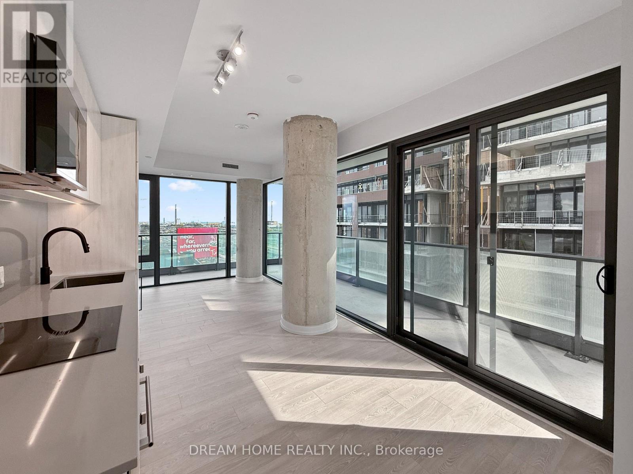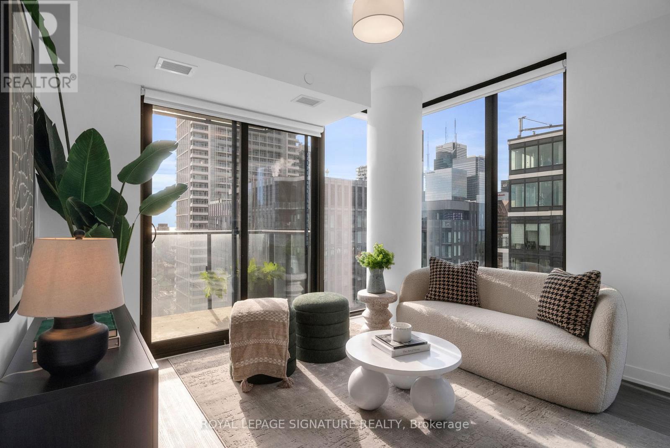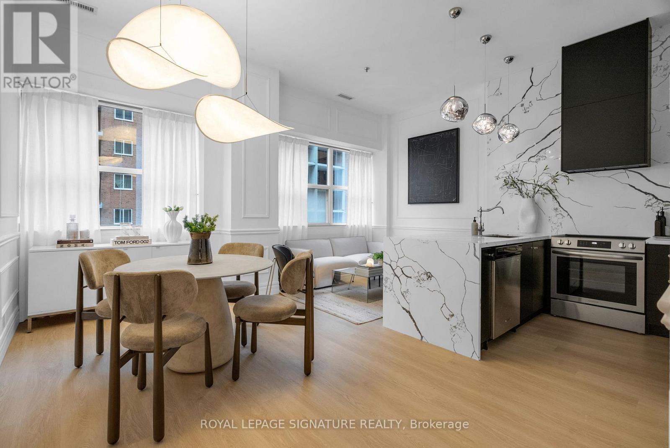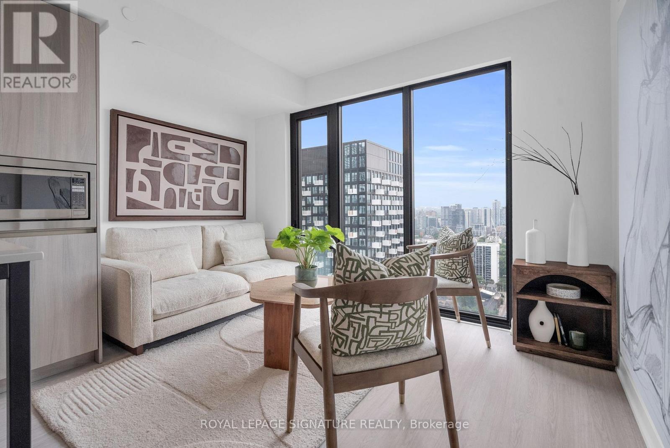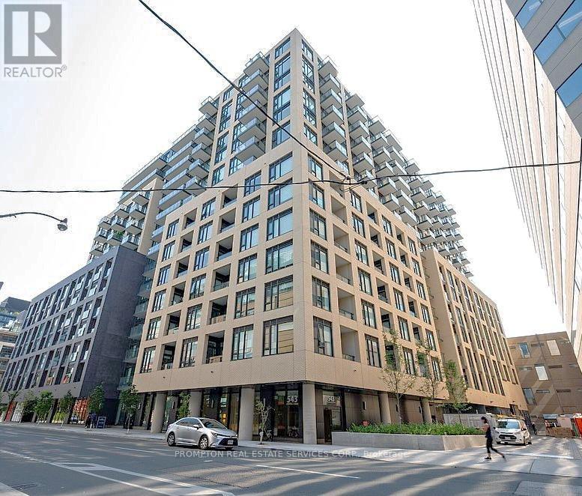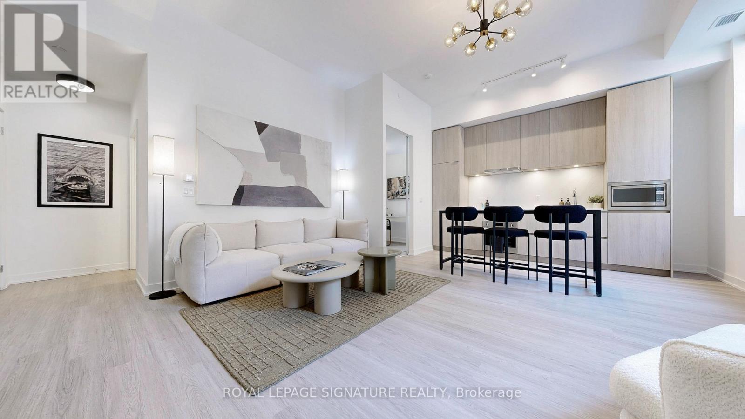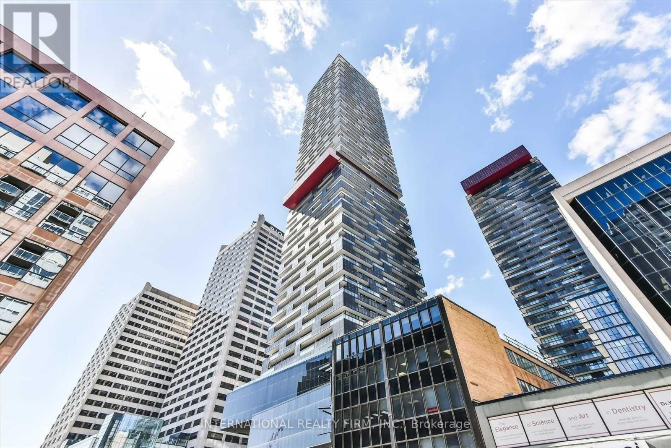4407 - 210 Victoria Street
Toronto, Ontario
Experience Downtown Living In This Rare 2-Storey, 3-Bedroom, 3-Bath Suite At The Prestigious Pantages Tower. Perched On The 44th Floor, It Features Unobstructed Southwest Views, Abundant Natural Light, And Spacious Bedrooms With Large Windows. Located In The Heart Of The City, You're Just Steps To Dundas Square, The Eaton Centre, U of T, TMU, St. Michael's Hospital, Subway Stations, And More. The Building Offers A 24-Hour Concierge And A Lounge On The Lower Level. (id:60365)
1202 - 609 Avenue Road
Toronto, Ontario
Welcome to this 5 star exclusive executive rental. Enjoy a sun filled corner unit featuring soaring 9-ft ceilings, 2 bedrooms plus office/den, and 2 elegant bathrooms. Approximately 967 sq ft with 150 sq ft balcony. The open-concept kitchen offers upgraded cabinetry with a honed Carrara marble countertop and backsplash, overlooking the living and dining areas. Floor-to-ceiling windows with abundant natural light. Enjoy seamless indoor-outdoor living with a walkout to a generous balcony offering unobstructed north- and east-facing views. The primary bedroom includes a walk-in closet, luxurious 4-piece ensuite, and direct balcony access. Custom wall units and built-in closets throughout provide exceptional storage and organization. Additional features include motorized blinds and thoughtful modern upgrades that elevate both function and comfort. Residents enjoy a premium amenities including a state-of-the-art gym, rooftop terrace, party room, 24-hour concierge, guest suites, and pet washing station. Ideally located just steps from the subway and St. Clair streetcar, with close proximity to shops, cafés, parks, top-tier schools, and the timeless charm of Forest Hill Village. Landlord is willing to leave some furniture for an additional fee. (id:60365)
3b - 875 Millwood Road
Toronto, Ontario
Welcome to this brand-new, fully renovated 1 Bedroom Plus Den, 2-bathroom suite in the heart of Leaside, one of Toronto's most sought-after neighbourhoods. Designed with style and comfort in mind, this bright and modern unit features spacious open-concept living, high-end finishes, and luxury details throughout. A spiral staircase leads up to the versatile den, that is perfect for a home office, bedroom, guest room, or cozy reading nook, while the two full bathrooms offer convenience and privacy. Enjoy a sleek new kitchen with stainless steel appliances, brand new fridge, dishwasher, microwave, oven, washer and dryer and ample storage. Located steps from shops, cafes, restaurants, and transit, you'll love the blend of urban convenience and quiet residential charm that Leaside offers. (id:60365)
2011 - 30 Roehampton Avenue
Toronto, Ontario
Bright and spacious 1+Den suite with beautiful south-facing views on a high floor at the prestigious Minto 30 Roe! The separate den can easily serve as a second bedroom or home office. One locker is included. Parking is available for purchase from the seller of this condo unit separately if the buyer needs it. An additional cost applies. This generous 692 sq ft(633 Interior + 59 Balcony) layout features 9 ft ceilings, floor-to-ceiling windows, laminate flooring throughout, and a modern kitchen with stainless steel appliances. Enjoy top-tier amenities, including a state-of-the-art 6,000+ sq ft fitness center and eco-friendly building design. Located in the heart of Yonge & Eglinton-just steps to the subway, top schools, dining, shopping, and entertainment. Exceptional value! (id:60365)
2106 - 60 Colborne Street
Toronto, Ontario
Luxury Bright Corner Unit With 9' Ceilings And Spectacular Clear Views Of St. James Cathedral And Parks. Floor To Ceiling Windows. Tons Of Upgrades. Custom Pantry, Island, Fireplace, Design Ceiling Lights, Built-In Wall Shelving. Integrated Leibherr Fridge, Bosch Cooktop Oven D/W Custom 7'X 2' Island Butcher Block Top + Locking Casters Bloomberg W/D Custom Closet Organizers, Elfs + Window Coverings. One 8 X 8 Locker. Option To Rent With One Parking For Extra $250. "King" Size Master Bedroom. Subway And Streetcar Steps Away. Wonderful Neighbourhood With Restaurants, Shops And Everything Toronto Can Offer. Easy Walk To St. Lawrence Market. Financial District. Union Station. 24 Hr Concierge, Super And Management On Site. (id:60365)
1202 - 35 Parliament Street
Toronto, Ontario
Welcome to The Goode Condos, a bright and meticulously designed 2 Bedroom, 2 Bathroom condo offering a perfect blend of style and substance in one of Toronto's most sought-after neighbourhoods. Located at Front St E & Parliament St. Enjoy luxury building amenities including a Concierge, Outdoor Swimming Pool, Sun Deck, and BBQ Area. For convenience and lifestyle, the building also offers a Pet Spa, Fitness Room, Yoga Studio, Game Room, Party Room, Work Space, Co-working Area, and Quiet Lounge Room. Step outside and be moments from local highlights! Walk to the Distillery Historic District, the fresh produce and prepared foods of the St. Lawrence Market, and the beautiful Toronto Waterfront Trail. Enjoy easy access to King Street East and seamless transit connections, placing you minutes from the Financial District, Scotiabank Arena, and Union Station. Ideal for young professionals, couples seeking a vibrant city lifestyle with exceptional outdoor living space! (id:60365)
2902 - 47 Mutual Street
Toronto, Ontario
Welcome to 47 Mutual Street, Suite 2902 - a stunning 3-bedroom corner residence offering modern living in the heart of downtown Toronto. This high-rise suite features 838 sq. ft. of interior living space plus an 83 sq. ft. balcony. There are over $22,000 of Builder upgrades, including upgraded kitchen cabinets, countertops, flooring, bathroom tile, bathroom medicine cabinets, shower plumbing package and much more. Flooded with natural light from its southwest exposure and floor-to-ceiling windows, this home enjoys sweeping city views and sun-filled living areas from morning to sunset. The modern, open-concept kitchen boasts integrated and stainless steel appliances, a sleek centre island, and seamless flow into the bright living and dining space. The spacious primary bedroom includes a 3-piece ensuite, while a stylish powder room provides added convenience for guests! With three true bedrooms, thoughtful layout, and ample storage throughout, this suite offers both functionality and elevated design in equal measure. A locker is included, and an underground parking spot is available for an additional $59,900 (HST included).The luxury building offers over 6,600 sq. ft. of premium amenities, including a state-of-the-art fitness center, stylish party room, expansive terrace, kids' playroom, and pet spa. Located just steps to Queen & Dundas subway, Eaton Centre, TMU, St. Michael's Hospital, and only a 12-minute walk to the Financial District - this is downtown convenience at its finest. (id:60365)
403 - 700 King Street
Toronto, Ontario
Welcome to the heart of King West. This fully renovated 2-bedroom residence brings boutique loft living to life with its soaring 10 Ft ceilings, oversized windows, and a bright, open-concept layout that feels instantly inviting. The custom chef's kitchen is a true showpiece - featuring brand new appliances including a panelled range hood and built-in fridge, a new stove, and quartz counters carried seamlessly up the backsplash for a refined, contemporary finish. The waterfall island creates a stunning focal point with added seating and prep space, while the clever pocket-door cabinet keeps everyday items tucked out of sight for a clean, minimalist look. Open shelving makes this kitchen both functional makes the space feel even more spacious. Wainscotting and designer lighting continue throughout the home, adding character and a modern, elevated feel. The primary bedroom offers double closets and a 4-piece ensuite, while the second bedroom includes a generous double closet of its own. Large locker conveniently located on the same floor. Enjoy hotel-style amenities including a rooftop terrace with BBQ lounge areas, gym, party room, games room, 24-hour concierge, bike storage, and visitor parking.An unbeatable location - steps to King & Queen West's best dining, cafes, shops, Trinity Bellwoods Park, the waterfront, transit, and quick access to the Gardiner. Walk Score 98 - everything is right here. (id:60365)
3106 - 47 Mutual Street
Toronto, Ontario
Welcome to modern downtown living in this brand-new, never-lived-in 1-bedroom, 1-bathroom suite offering 504 sq. ft. of thoughtfully designed interior space, complete with full Tarion Warranty. Finished with approximately $15,000 in premium upgrades, including window blinds throughout, upgraded kitchen cabinetry with a pantry cabinet, a full-height kitchen backsplash, induction cooktop, wall-mounted bathroom medicine cabinet, and an upgraded shower plumbing package with rain shower, slide rail, and matte black hand shower. This stylish suite boasts a sleek, modern kitchen, open-concept living area with floor-to-ceiling windows, and a spa-like bathroom perfect for professionals or couples seeking both function and style. The luxury building offers over 6,600 sq. ft. of premium amenities, including a state-of-the-art fitness center, stylish party room, expansive terrace, kids' playroom, and pet spa. Located just steps to Queen & Dundas subway, Eaton Centre, TMU, St. Michaels Hospital, and a short 12-minute walk to the Financial District this is downtown convenience at its finest. (id:60365)
224 - 543 Richmond Street W
Toronto, Ontario
Bright and spacious 1-bedroom suite. Thoughtfully crafted for modern downtown living. Featuring 9-foot ceilings, wide-plank laminate flooring, and a sleek kitchen with custom cabinetry and quartz countertops. Perfectly situated in the heart of the Fashion District, steps from King West dining, the Entertainment District, and the Financial District, with convenient access to multiple TTC lines. Residents enjoy first-class amenities including a 24-hour concierge, rooftop pool and BBQ terrace, fitness and yoga studios, party and games rooms, theatre, and study lounge - offering the best of urban Toronto living. (id:60365)
81 Shuter Street
Toronto, Ontario
Where Heritage Charm Meets Modern Sophistication. This two-storey executive townhome seamlessly blends the timeless elegance of a heritage home with the convenience and luxury of modern condo living. Boasting 3 spacious bedrooms + den, 1361 sq ft, soaring 10'5" ceilings on main floor & 9'5" on second floor, and expansive principal rooms, this residence is an entertainer's dream. Every detail has been thoughtfully upgraded with bespoke luxury finishes, including custom cabinetry, integrated appliances, and rich hardwood flooring throughout. Enjoy a host of premium building amenities such as a state-of-the-art fitness room, a stylish party, a sprawling terrace, a kids' playroom, and even a pet spa. Situated in the heart of the city, this location is unbeatable! Steps to the Eaton Centre,Financial District, St. Michaels Hospital, TMU, and TTC. Discover city living at its finest! **EXTRAS** Indulge in the ultimate luxury with this exquisitely designed property featuring > Bespoke luxury finishes creating a seamless blend of sophistication and modern living. *Locker Included with value of $7,500.00* (id:60365)
1504 - 161 Roehampton Avenue
Toronto, Ontario
Discover the perfect balance of style and functionality in this bright, thoughtfully designed condo located in the heart of Midtown Toronto. Situated just steps from Eglinton Subway Station (a 2-minute walk), this condo offers seamless access to downtown Toronto and beyond. This condo features modern, sleek finishes throughout, including a contemporary kitchen with integrated appliances, stylish flooring, and floor-to-ceiling windows that maximize natural light. Enjoy the convenience of in-suite laundry and access to top-tier building amenities, including a fully equipped fitness centre, party room, outdoor pool and 24-hour concierge service for added comfort and security. Relish in the vibrant Yonge-Eglinton neighbourhood, known for its mix of boutique shops, acclaimed restaurants, cozy cafes, and dynamic nightlife. Outdoor enthusiasts will appreciate proximity to Eglinton Park and Sherwood Park, offering lush green spaces for walking, jogging, or weekend relaxation. With the upcoming Eglinton Crosstown LRT, this already prime location will soon offer even greater connectivity across the city. Experience urban living at its best, where every detail is designed for comfort, efficiency, and lifestyle. (id:60365)

