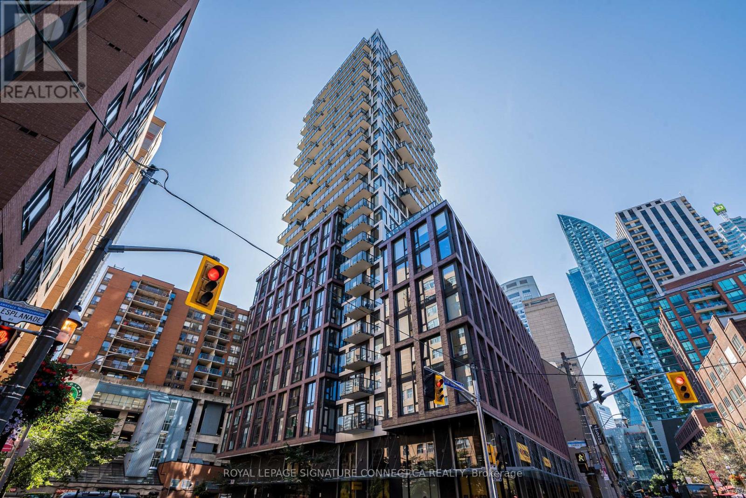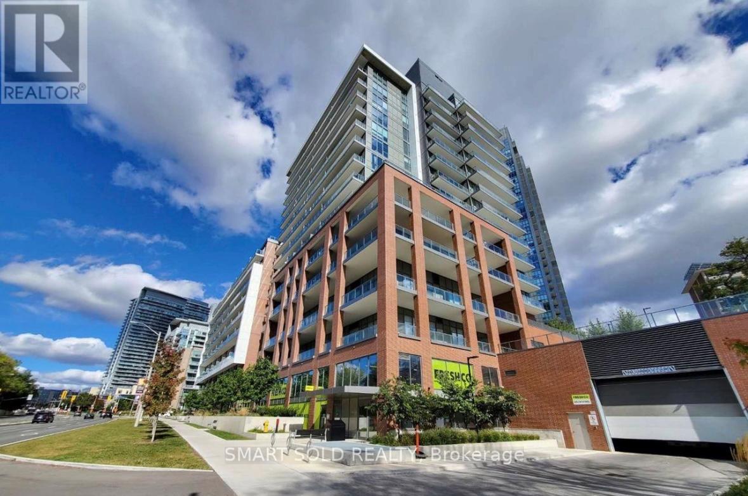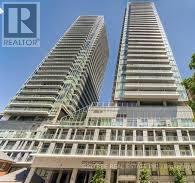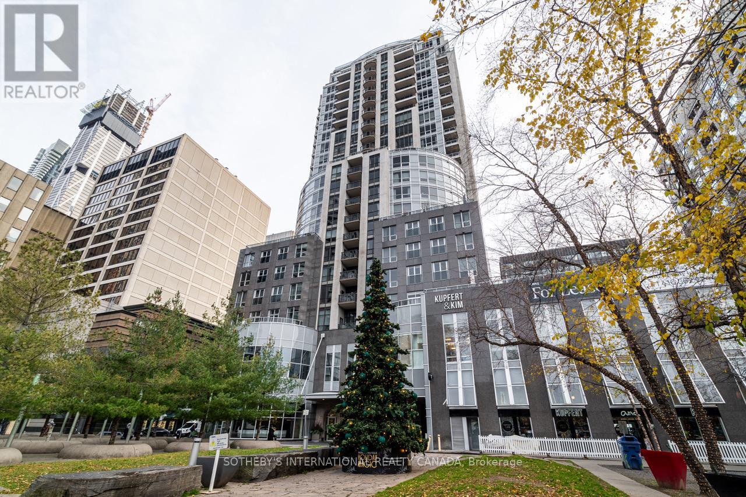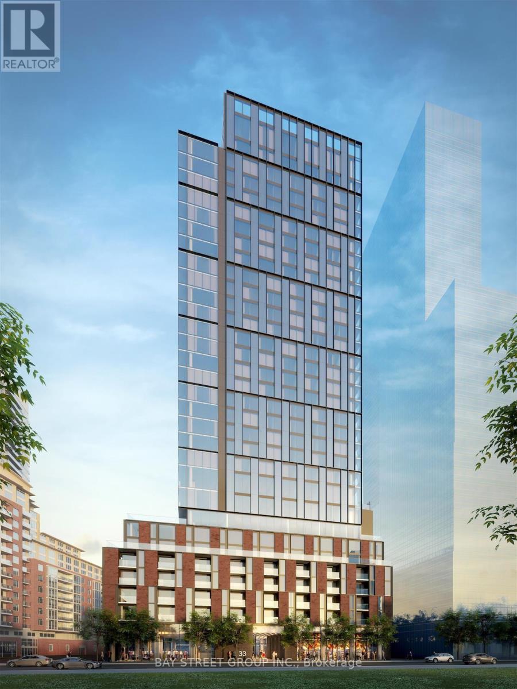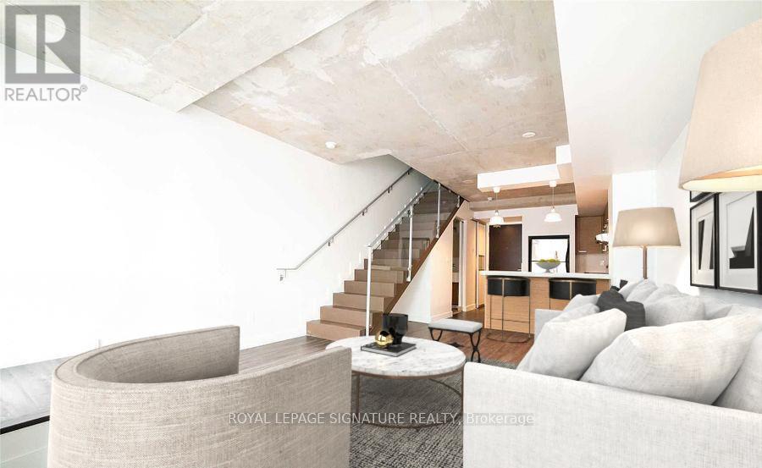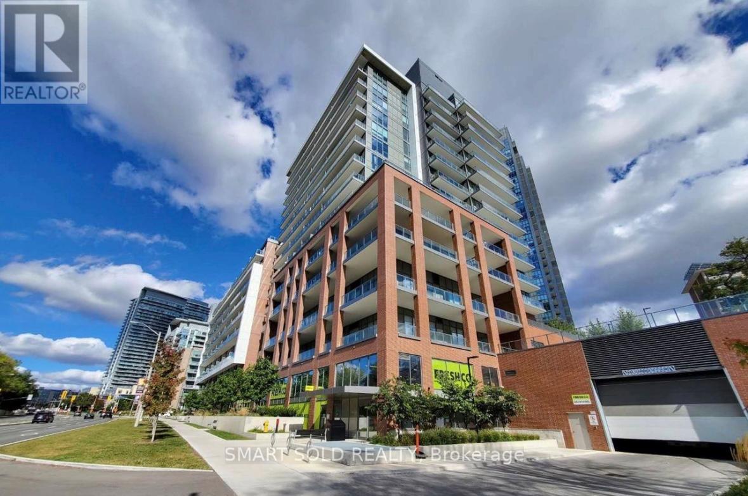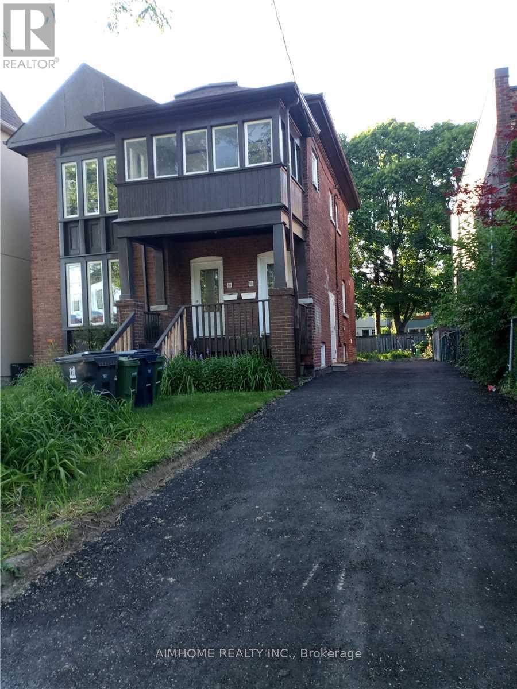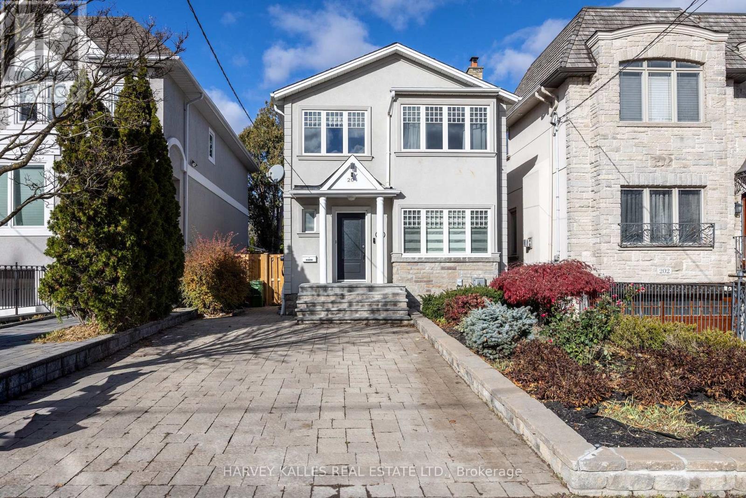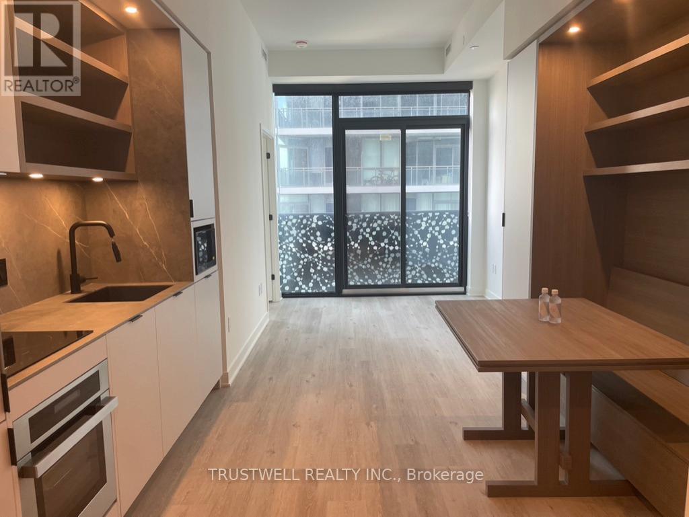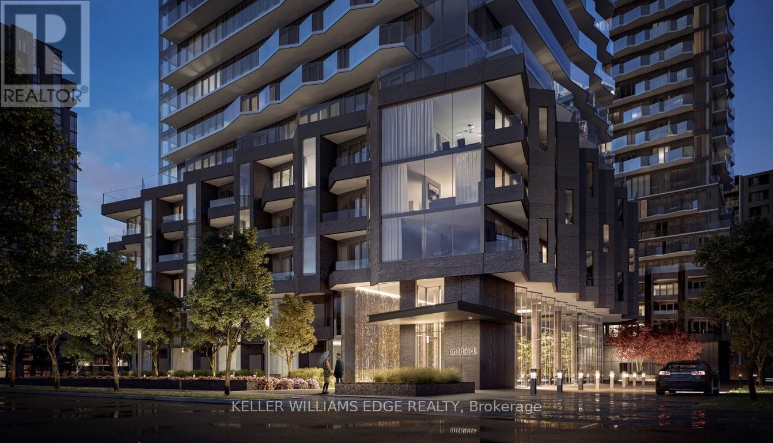2703 - 2a Church Street
Toronto, Ontario
Enjoy soaring ceilings heights and Bright southwest-facing suite at 2A Church Street with beautiful city and water views. This well-laid-out unit features floor-to-ceiling windows, stainless steel appliances, and a modern open-concept living space with walkout to an expansive wrap-around balcony. Steps to St. Lawrence Market, shops, dining, transit, and with quick highway access. A great option in a highly walkable downtown neighbourhood - building amenities including games room, gym, outdoor pool, party/meeting room, and 24-hour security guard. (id:60365)
618 - 36 Forest Manor Road
Toronto, Ontario
Welcome to your new home. This unit is a large one bedroom apartment+ Large Balcony + Large Bathroom+ walkin closet. It is perfect for first-time buyers, young professionals, and couples looking for a hassle-free lifestyle. The direct underground parking makes coming and going a breeze - no tight spots, no columns, just easy access! Walk to FreshCo without stepping outside and Just minutes from Fairview Mall, the subway, TTC, Hwy 401, and DVP - getting downtown has never been easier. When it's time to unwind, enjoy top-tier amenities like a gym, theatre room, game room, and event space.This neighborhood has everything you need! Families will love having Forest Manor Public School nearby, while foodies and shoppers will appreciate the boutique stores and charming mom-and-pop shops right at the base of the condo. The community here is friendly, walkable, and full of life - a perfect mix of convenience and comfort. Come to see it and you will love it. (id:60365)
3413 - 195 Redpath Avenue
Toronto, Ontario
Live in Uptown at Yonge & Eglinton walk to Subway and LRT, internet included in rent, high floor with huge balcony and high ceilings, blinds included. (id:60365)
1403 - 10 Bellair Street
Toronto, Ontario
Refined Yorkville luxury at its best. Flooded with natural light from morning to evening, this expansive and beautifully renovated residence at the prestigious 10 Bellair St. offers elegance, space, and exceptional privacy in one of Toronto's most coveted neighbourhoods. This rare and thoughtfully designed 2-bedroom + full-sized den suite features bright, well-proportioned principal rooms. The spacious den functions perfectly as a third bedroom or private home office. A grand marble foyer leads into an open-concept living and dining space with floor-to-ceiling windows and a bright, airy ambience throughout. The custom chef's kitchen is fitted with premium Miele appliances, extensive cabinetry, and integrated design details that enhance both style and function. The dining area comfortably accommodates seating for 8-10 guests. The private primary retreat offers a walk-in closet and a spa-inspired ensuite with a deep soaker tub and glass-enclosed shower. Set within a discreet, impeccably maintained, and highly residential building known for its tranquillity, this suite delivers true sanctuary living in the heart of the city. Residents enjoy world-class amenities including guest suites, a saltwater pool, sauna, newly renovated dual-level fitness facilities, a landscaped rooftop terrace, valet service, and a highly attentive concierge team. Steps to the best luxury boutiques, five-star dining, galleries, and cultural institutions. Includes parking and an exceptionally large locker (approx. 100+ sq. ft.). (id:60365)
5409 - 1 Bloor Street E
Toronto, Ontario
Above Toronto's skyline rests the most sought after, award winning and internationally acclaimed residence, One Bloor. Anchored by a six-storey podium, the building peaks at an impressive seventy-six floors. One Bloor emobdies effortless livng in its highest form and reaches beyond to make spaces for all of life's moments and the opportunity to create new ones. At the intersection of Toronto's bustling streets of Yonge and Bloor and two major subway lines, you will find that you are well-connected to all the unparalleled luxuries that the city has to offer. This is the address that defines Toronto and it is made for a life without limits.Spectacular Iconic One Bloor Condo In Yorkville. Direct Access To Subway! Modern Furnished 2 Bdrm, 2 Bath Walk-Out To The Spacious Balcony. Rooftop Terrace, Indoor/Outdoor Pool, Fully Equipped Gym, 24 Hr Concierge, Steps From Designer Shopping, Direct Access To Ttc, The New Four Seasons Hotel, One Hazelton Hotel And Numerous Fine Dining Locations.See Floor Plan In Attachments. (id:60365)
915 - 35 Parliament Street E
Toronto, Ontario
Brand new, never-lived-in 1 Bed. Ideally located next to the vibrant Distillery District, George Brown Collage & future Ontario line Corktown subway station. Featuring 9' ceilings and floor to ceiling windows. A 4-piece Bathroom. And a modern kitchen equipped with built-in appliances, including a smooth-top cooktop, stainless steel oven, integrated fridge, B/I dishwasher, and a stainless steel over-the-range microwave. Condo amenities include: 24-hour concierge, pet spa, gym, outdoor swimming pool, outdoor terrace, landscaped gardens, work stations, gaming area, party room, BBQ area, and more. (id:60365)
105 - 55 Stewart Street
Toronto, Ontario
Experience unparalleled luxury living in this spacious l-bedroom + den (ideal as a second bedroom), 2-bath, 2-storey town house-style residence at the prestigious 1 Hotel and Residences This unit offers the rare advantage of residential and commercial zoning, allowing you to seamlessly run a business from the comfort of your home. Enjoy 9-foot ceilings and a loft-style living space that exudes sophistication, featuring top-of-the-line finishes and appliances for a truly luxurious lifestyle. Embrace the epitome of luxury living with this exceptional property at one of the most sought-after addresses in the city. (id:60365)
618 - 36 Forest Manor Road
Toronto, Ontario
Large1 Bed Apartment + Large Balcony, Very Clean and Quite,Excellent Layout With Open Concept Design. South View, Walking Distance From Don Mills Subway Station, Fairview Mall, .Transportation Hub, With Easy Access To 401/404/Dvp. Various Building Facilities Include: Indoor Pool, Yoga Studio, Theatre Room, Concierge, Fitness Room, Guest Suit,.Outdoor Terrace.Dirtect Indoor Access To Fershco Supermarket (id:60365)
58 Castlefield Avenue
Toronto, Ontario
Fully Renovated 2 Bedrooms With Large Deck In Allenby School District, New Laminate Floor Throughout, New Appliances And New Washroom, Beautiful Backyard Garden. Desirable Street Just Steps To Allenby P.S And North Toronto Collegiate ,Transit, Parks, Yonge St Shopping/Dining, Subway , Banks And Library. (id:60365)
204 Brooke Avenue
Toronto, Ontario
Welcome to 204 Brooke Avenue, a beautifully updated family home in the prestigious Cricket Club neighbourhood, set on a deep 30' 130' lot with a private drive. Perfectly situated just steps from Avenue Road's shops, cafés, amenities, and transit, this home offers an exceptional blend of lifestyle, walkability, and convenience. It also falls within the coveted Lawrence Park Collegiate Institute district and is close to many of Toronto's top private schools, making it an outstanding long-term choice for families. With approximately 2,763 Sq. Ft. of total living space, the home features a fully renovated interior, including a new open-concept kitchen with quartz counters, custom cabinetry, a centre island with waterfall edges, and upgraded stainless steel appliances that flow seamlessly into the bright family room. The main level also includes elegant principal rooms with hardwood floors, plaster mouldings, LED pot lighting, and a walkout to the backyard. The second level offers three generous bedrooms, including a serene primary retreat with a vaulted ceiling, walk-in closet, and a luxurious 6-piece ensuite with heated floors, freestanding tub, and glass shower. The additional bedrooms share a beautifully finished 5-piece family bathroom with double vanity and skylight. The renovated lower level provides exceptional flexibility with a recreation room, large bedroom, 3-piece bath, and a second kitchen with a separate entrance-ideal for an in-law suite, nanny suite, or potential income opportunity. Outside, a new large two-tiered deck overlooks a tranquil, professionally landscaped Zen-inspired garden with mature trees, rock features, and perennial plantings, creating a private oasis perfect for relaxing or entertaining. Just minutes to the Toronto Cricket, Skating & Curling Club, Highway 401, and Yonge Street, this turn-key home offers exceptional value in one of Toronto's most sought-after communities. (id:60365)
3007 - 55 Charles Street E
Toronto, Ontario
Welcome to 55C Residences, one of Toronto's most coveted new addresses - where luxury, design, and location meet. This bright and spacious One Bedroom + Den suite offers contemporary urban living in the heart of the Bloor-Yorkville neighbourhood.This functional Layout includes an Open-concept living & dining with floor-to-ceiling windows and a Juliette balcony. Modern Kitchen with Sleek integrated appliances, quartz countertops, and designer cabinetry. The Primary Bedroom has large windows, ample closet space, and a tranquil retreat from the city bustle. The Den with sliding door is Perfect for a home office, guest area, or can be used as a 2nd Bedroom. Steps to Bloor Street, Yorkville, TTC subway, U of T, TMU, OCAD, George Brown College, and some of the best dining, shopping, and entertainment Toronto has to offer. Enjoy an unmatched urban lifestyle in one of the city's most dynamic neighbourhoods. (id:60365)
1105 - 110 Broadway Avenue
Toronto, Ontario
Experience elevated urban living in this stunning corner 2-bedroom, 2-bathroom suite at Yonge & Eglinton. Bathed in natural light from its northwest exposure, this modern residence features floor-to-ceiling windows and two private balconies offering sweeping city views and incredible sunsets.The spacious, open-concept layout is thoughtfully designed for both comfort and style. A sleek kitchen with quartz countertops, integrated appliances, and premium finishes flows seamlessly into the living and dining areas, perfect for entertaining or relaxing at home.The primary bedroom includes a spa-inspired ensuite and direct access to a balcony, while the second bedroom is ideal for guests, a home office, or additional living space. Both bathrooms are finished with elegant fixtures and contemporary design.Residents enjoy world-class amenities including an indoor and outdoor pool & lounge, fully equipped fitness centre, spa, meditation garden, social lounge, kids' playroom, private dining room, cinema room, BBQ patio, and basketball court.Situated in the heart of Midtown Toronto, you're just steps to the Subway, upcoming LRT, trendy shops, cafes, and top-rated restaurants. Surrounded by vibrant urban energy and nearby parks, this location offers the perfect blend of city convenience and modern sophistication.Whether you're a young professional, or downsizer this corner suite delivers exceptional value, design, and lifestyle in one of Toronto's most sought-after neighbourhoods. (id:60365)

